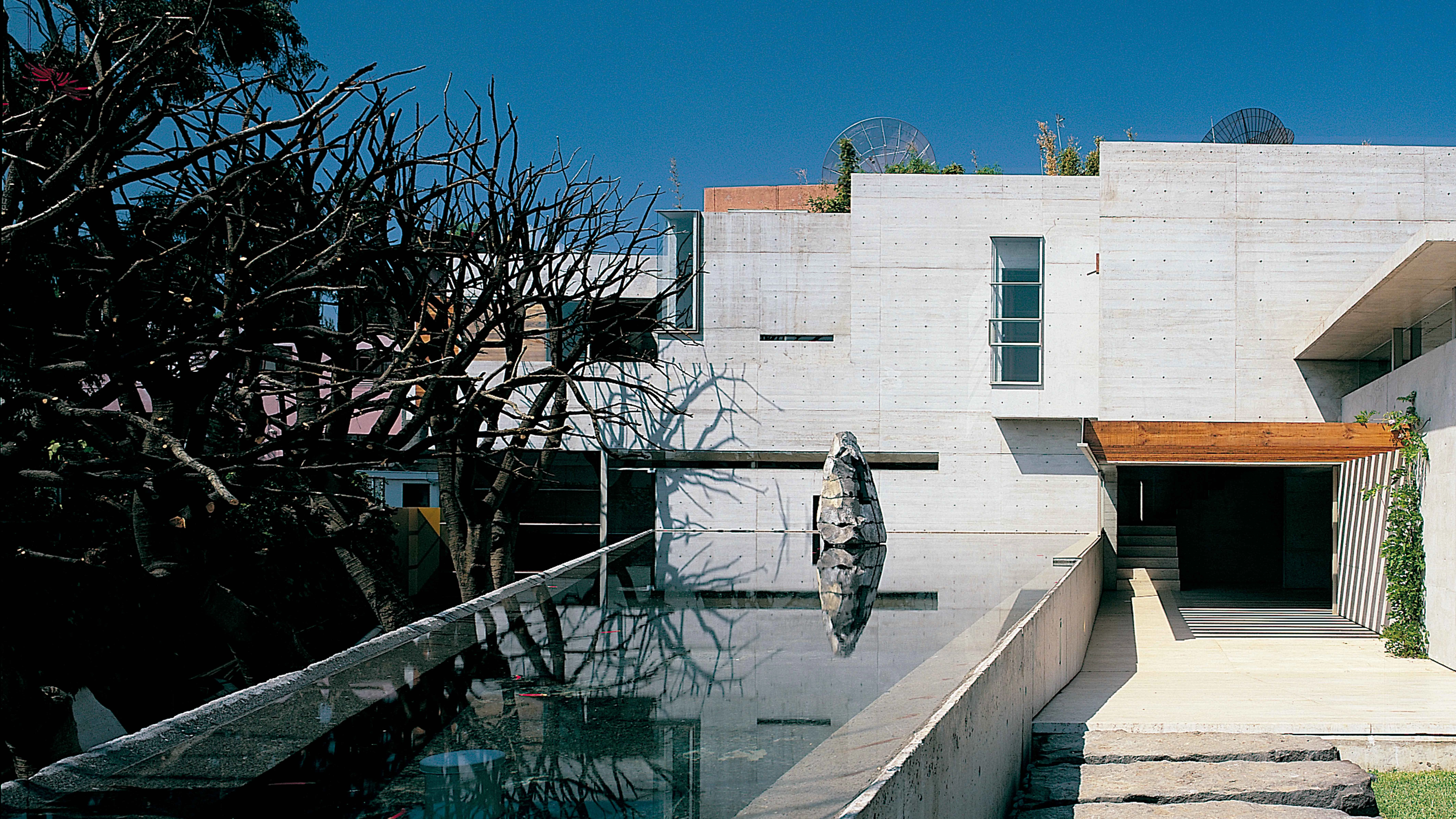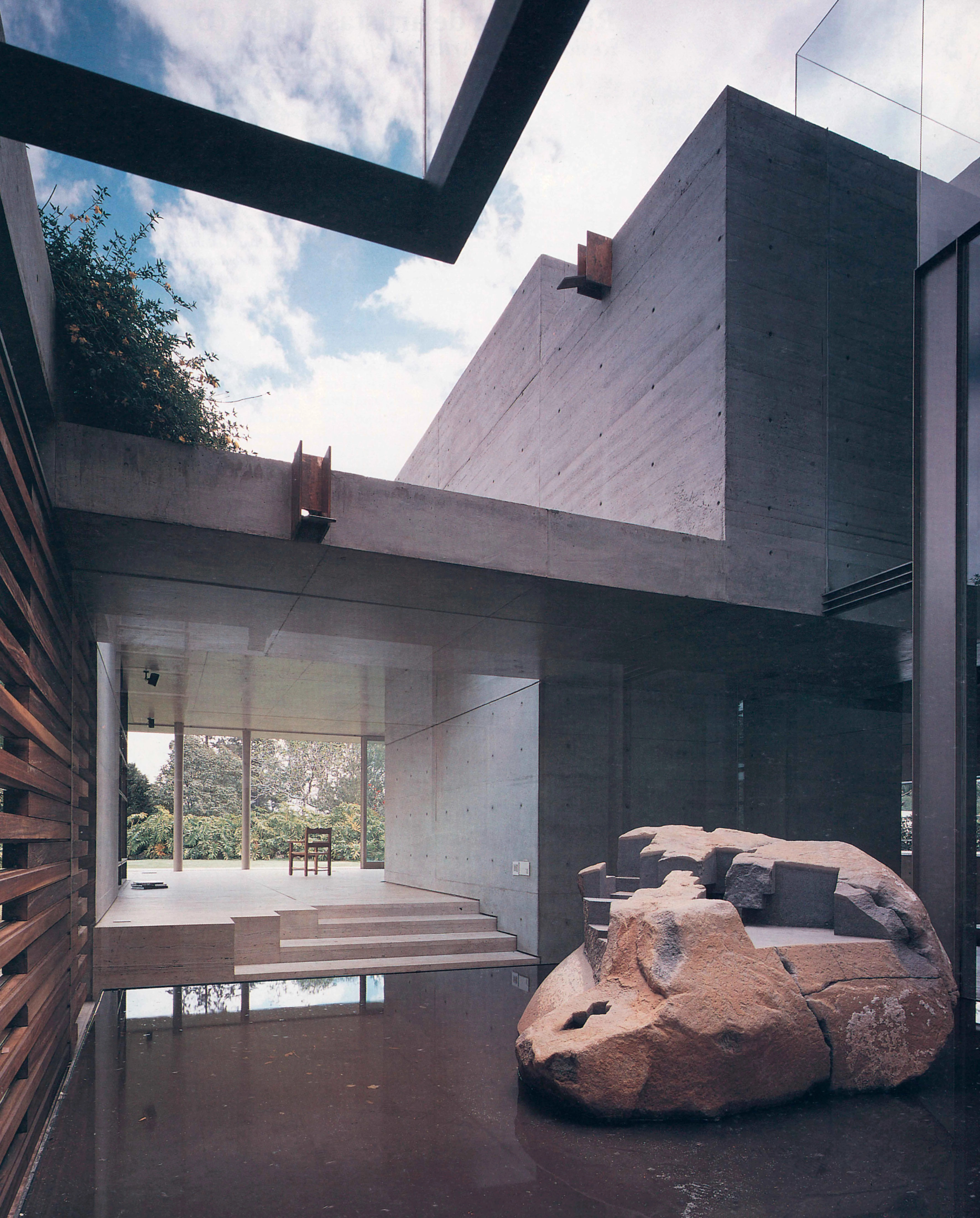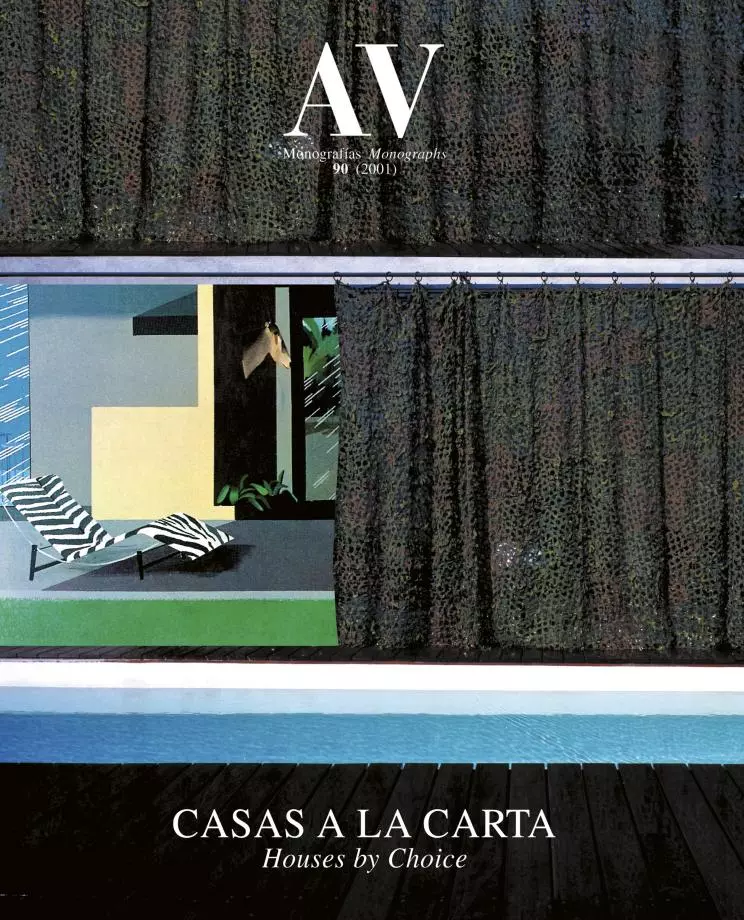GGG House, Mexico DF
Alberto KalachA plot next to a golf course located seven kilometers from Mexico City was chosen by a show businessman to build his family residence. The environment of the housing development – marked by the neocolonial style of the neighboring constructions – was not very encouraging to extract key references from the context, so finally it was decided to undertake the project from an introspective point of view, organizing the house around courtyards and ponds as those common in traditional architecture, which were also quite advisable due to the conditions of the climate. Tall masonry walls and vegetation draw the boundaries of the available parcel: a large trapezoidal plot, one third of which is taken up by the house.
Three water sheets organize the floor plan of the house, which rests among the ponds as a sort of labyrinth formed by rectangular rooms grouped in a linked spatial sequence. A squared courtyard occupied entirely by a reflecting pond forms the center of this vaguely cross-shaped composition, segregating the serving spaces from the served ones. The library, the living room, the dining room and the kitchen follow one another on the ground floor counter-clockwise, and are connected with the upper level of bedrooms through a series of double-story voids next to the courtyard and staircase. Two additional basins complete this cluster of rooms and hallways: a pool of water – visible from the entrance – partially conceals the ramp that descends to the parking lot located on the basement, next to the servant’s apartment, and a triangular swimming pool which overlooks the main garden from the opposite side of the access path. The reflecting planes mentioned also constitute the watery base over which the stone sculptures signed by Jorge Yazpik seem to levitate located in strategic visuals of the house.
The wide display of halls and rooms finds its counterpoint in an austere constructional repertoire. The reinforced concrete walls made in situ constitute thereby the principal argument of a dwelling which entrusts the elegance of its finishes to small dosis of fine materials. The travertine marble cladding used in the paving, the large and almost frameless window panes – used in the enclosure and in the catwalk which traverses the courtyard void – or the solid walnut wood used in the pergolas, screens and latticework tint this architecture of rotund masses and thick shadows...[+]
Arquitecto Architect
Alberto Kalach
Colaboradores Collaborators
Félix Madrazo
Consultores Consultants
Enrique Martínez Romero (estructura structure); Rafael López (electricidad electrical engineering)
Fotos Photos
Jeff Goldberg/ESTO







