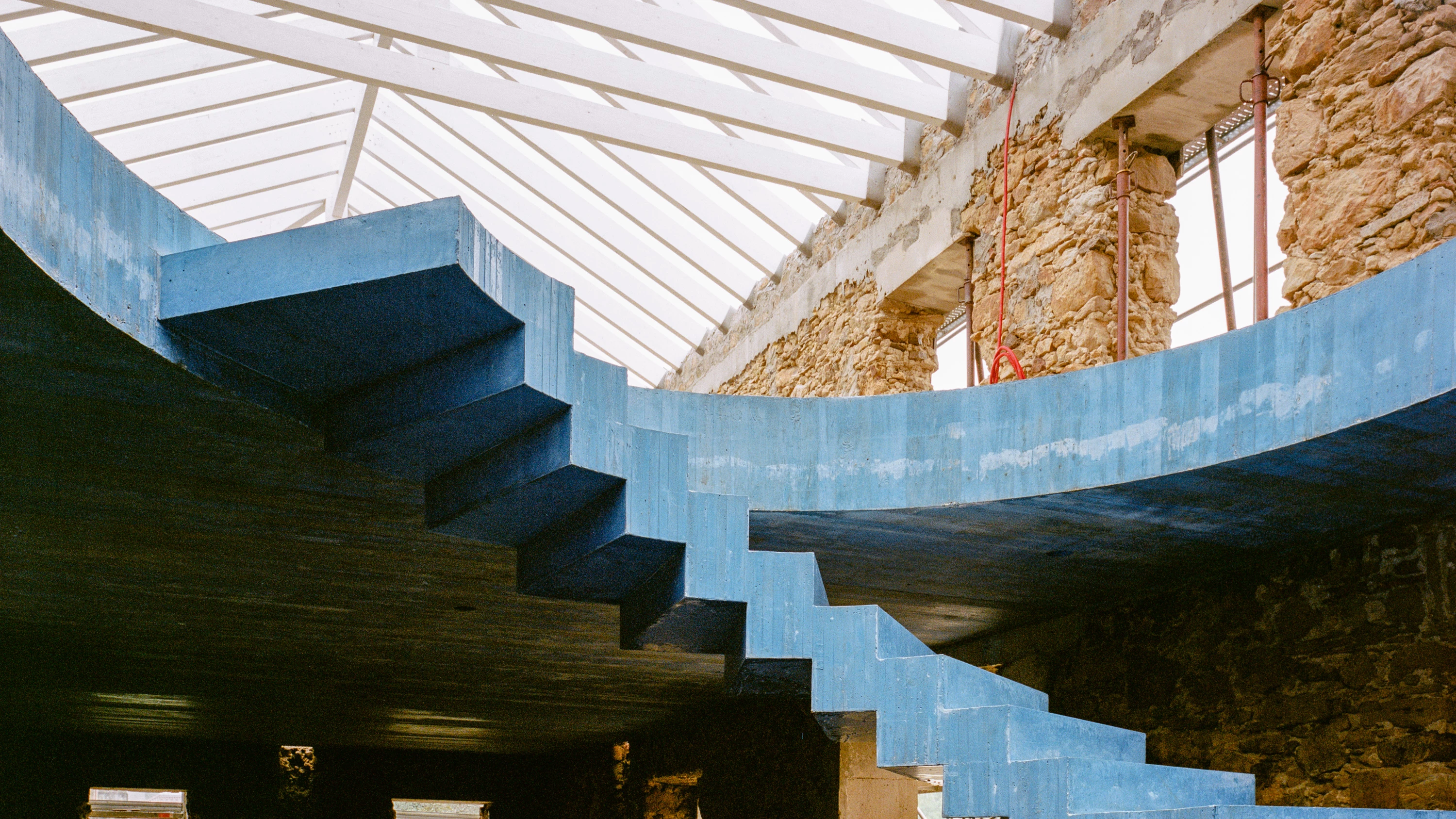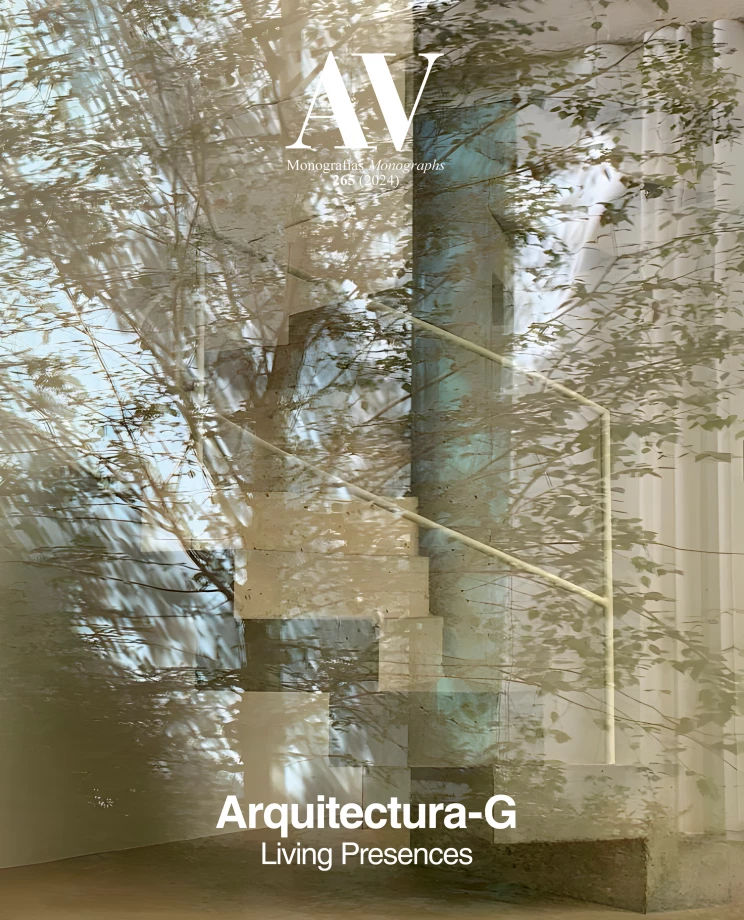House II in Quinta de Recreio, Sintra (Portugal)
Arquitectura-G- Type House Refurbishment
- Date 2020
- City Sintra
- Country Portugal
- Photograph Francisco Ascensão
Originally, this building – currently under construction – contained the winery and residence of the workers and household staff of Quinta de Recreio. The existing volume contained different divided segments connected by several stairs. Despite the complex and deep transformation process, the mixed program – winery and residential – is maintained, becoming in this case one single dwelling.
The regulations did not permit altering the volume or the facades, which have thus been preserved. After emptying the existing volume completely, keeping only the outer walls, a blue-colored concrete structured was inserted in the original volume. This structure stems from the basement, where the winery is located, and ascends as a helical stair, also forming the slabs, until reaching the first floor under a skylight that illuminates the stairwell. This gesture reconfigures the interior space and articulates the performance of the whole. The ground floor is an open space where the kitchen, dining room, and main living room are located, organized around the stairs. The first floor houses bedrooms on both ends, and also has an auxiliary living room in contact with the skylight above...[+]
Cliente Client
Privado Private
Arquitectos Architects
Arquitectura-G / Jonathan Arnabat, Jordi Ayala-Bril, Aitor Fuentes, Igor Urdampilleta (socios partners); João Salsa (equipo team)
Colaboradores Collaborators
Gepectrofa (estructura structure); Engineer GPIC / Gepectrofa / GET / Amplitude acoustics (instalaciones installations); Nuno Matos (aparejador quantity surveyor)
Fotos Photos
Francisco Ascensão






