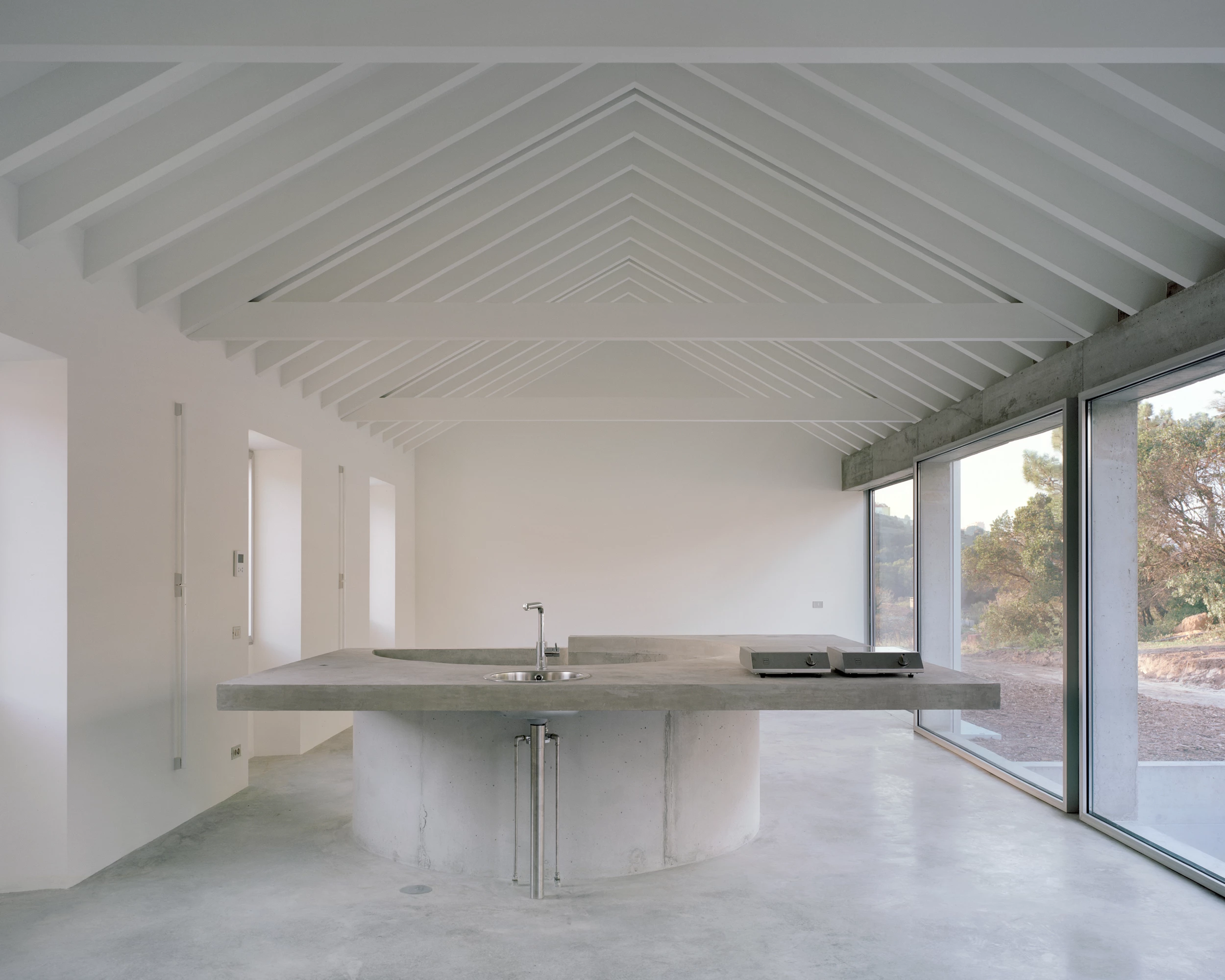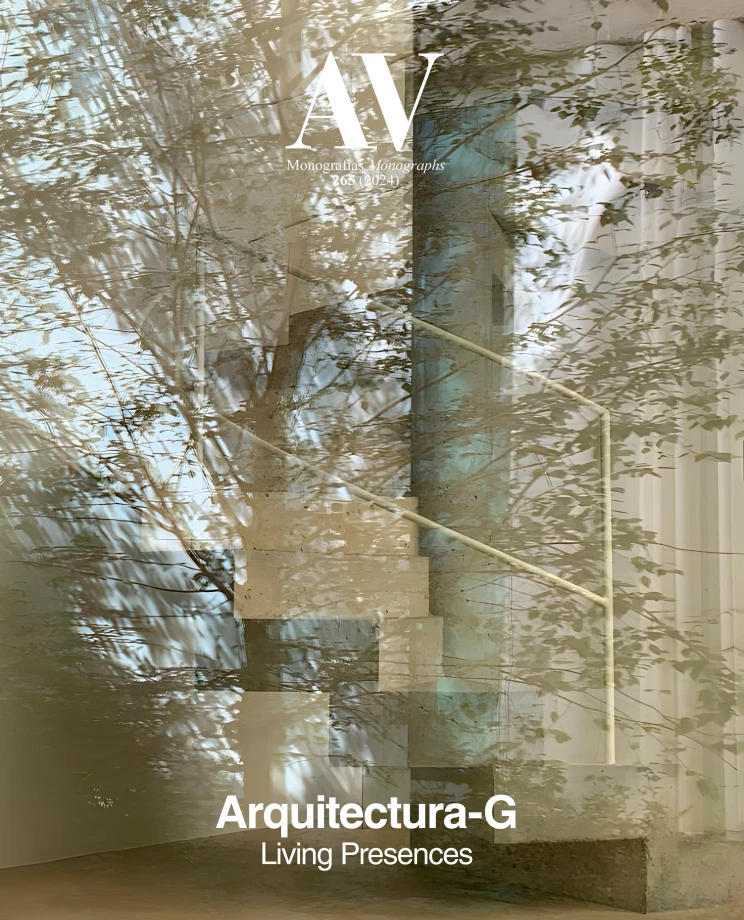Tenant House, Sintra (Portugal)
Arquitectura-G- Type House Housing Refurbishment
- Date 2022
- City Sintra
- Country Portugal
- Photograph Maxime Delvaux
Within the Quinta da Ponte in the Portuguese town of Sintra, a few kilometers from Lisbon, is this two-story construction that is part of a row of buildings arranged along the perimeter wall of the property. The ground floor contained a shop, and the upper one an apartment. To maintain the row’s uniformity, the intervention keeps the original volume as is, but the main facade, facing a narrow street, is reformulated as the rear. Downstairs now are the bedrooms and baths, and a staircase leads up to the kitchen.
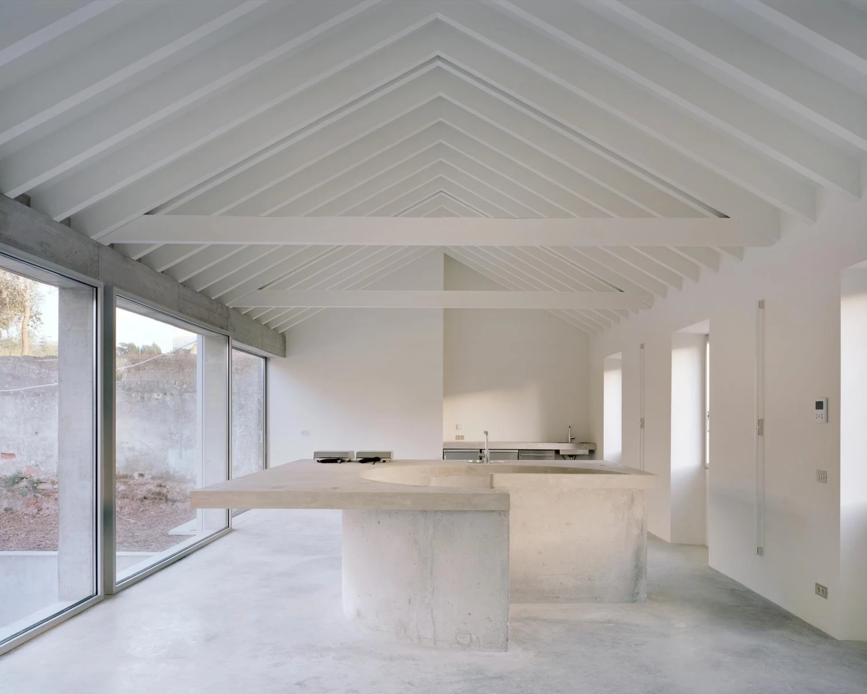
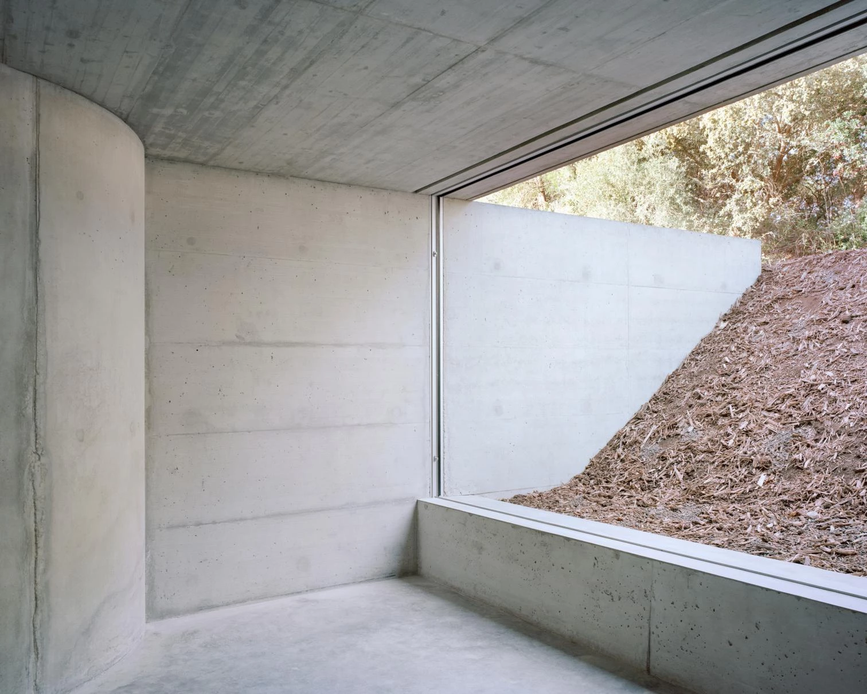
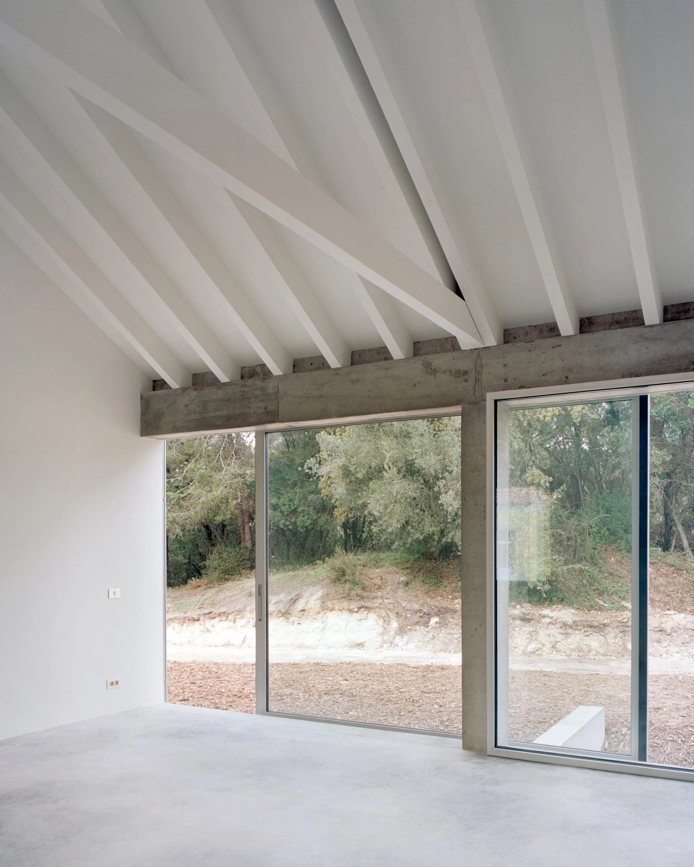
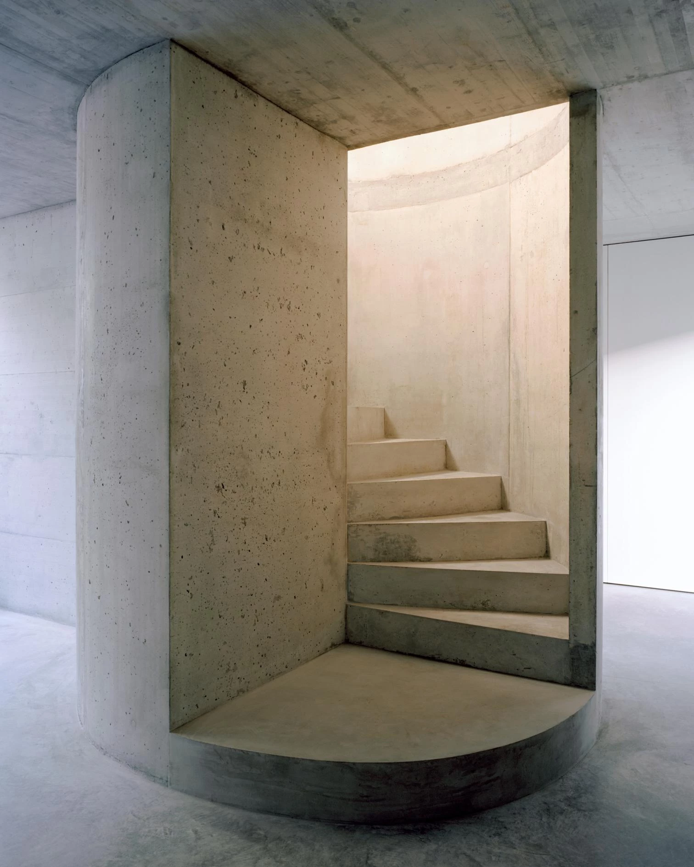
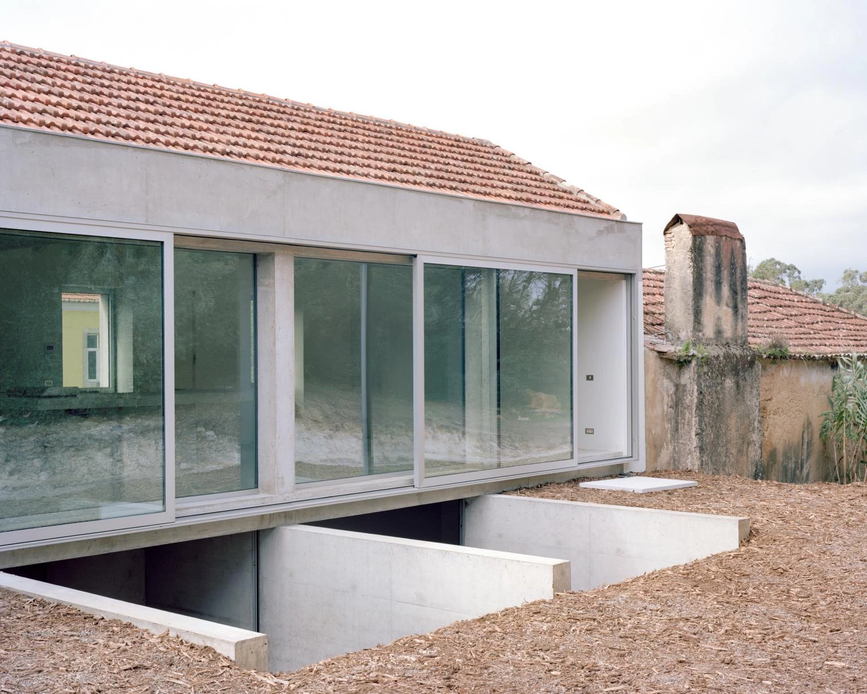
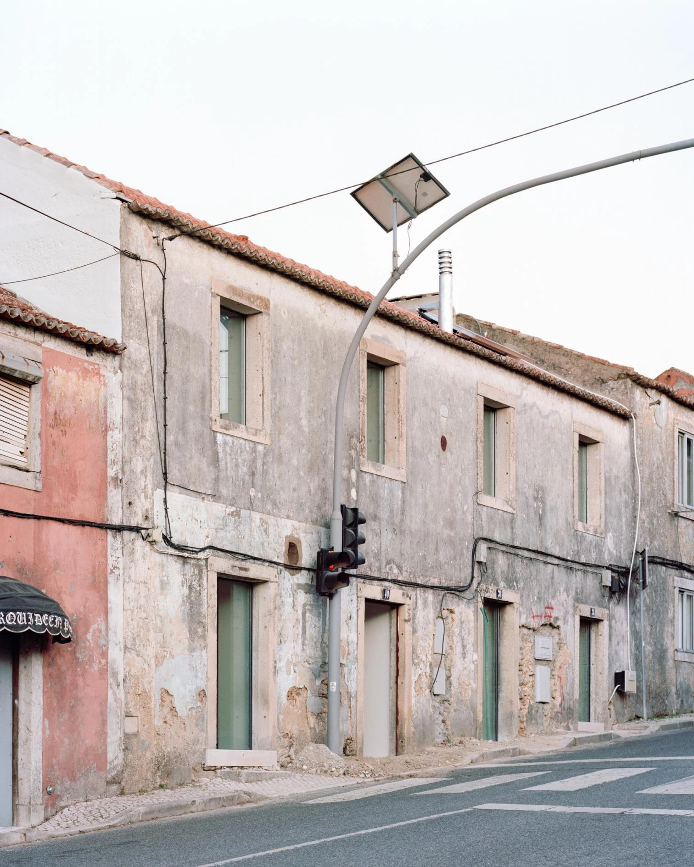
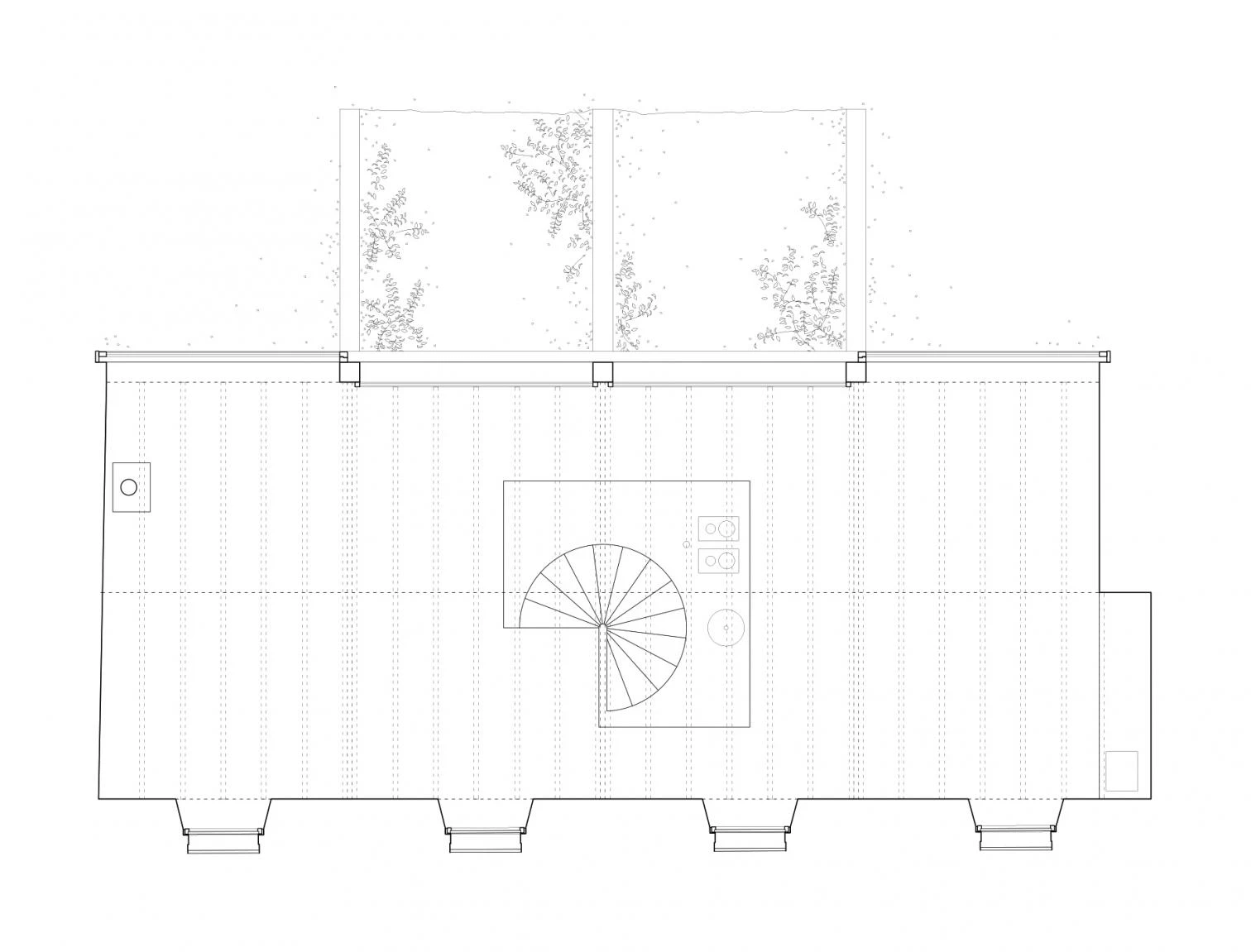
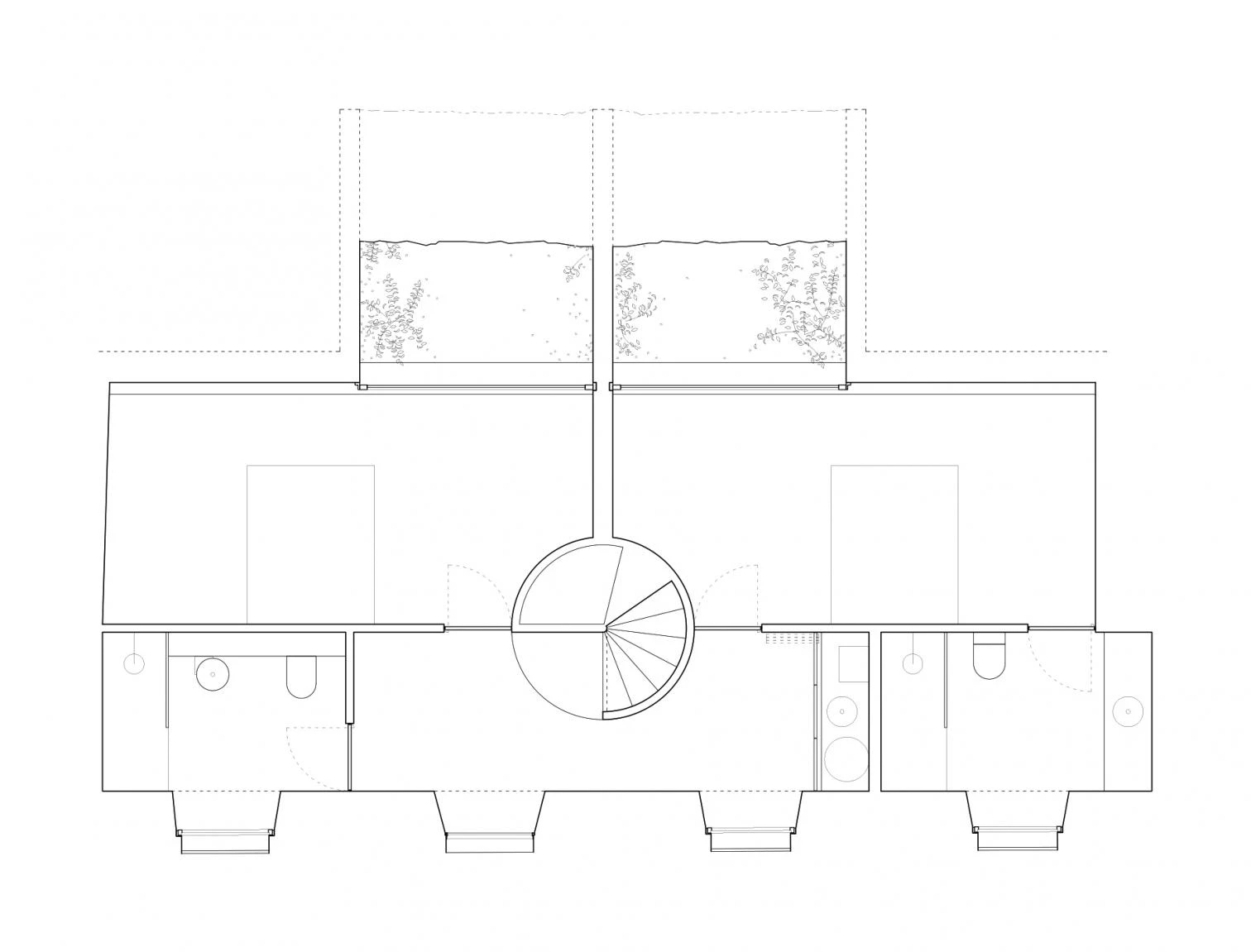
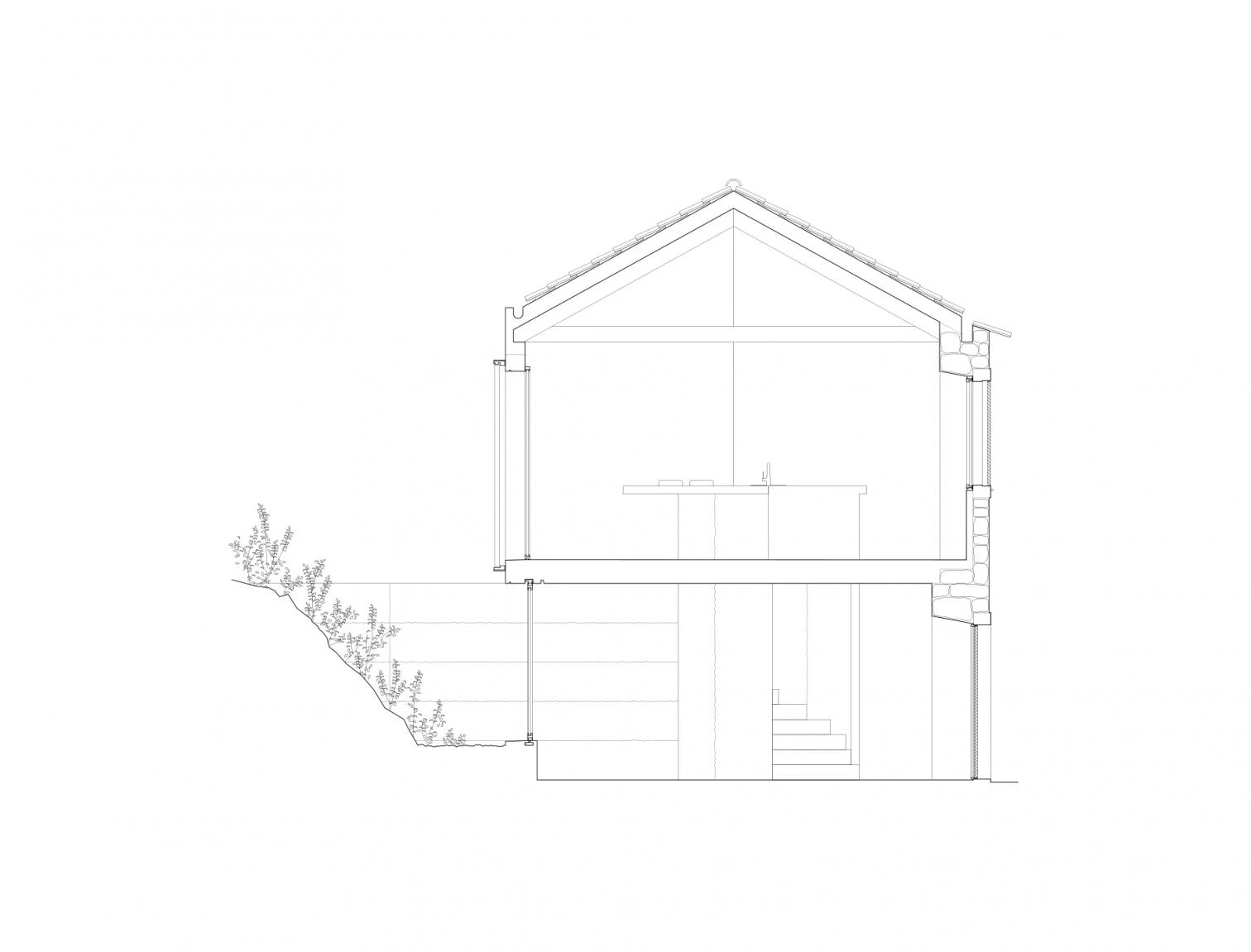
Cliente Client
Privado Private
Arquitectos Architects
Arquitectura-G / Jonathan Arnabat, Jordi Ayala-Bril, Aitor Fuentes, Igor Urdampilleta (socios partners); João Salsa (equipo team)
Colaboradores Collaborators
Gepectrofa (estructura structure); Engineer GPIC / Gepectrofa / GET / Amplitude acoustics (instalaciones installations); Nuno Matos (aparejador quantity surveyor); Global Arquitectura Paisagista (paisajismo landscaping)
Fotos Photos
Maxime Delvaux

