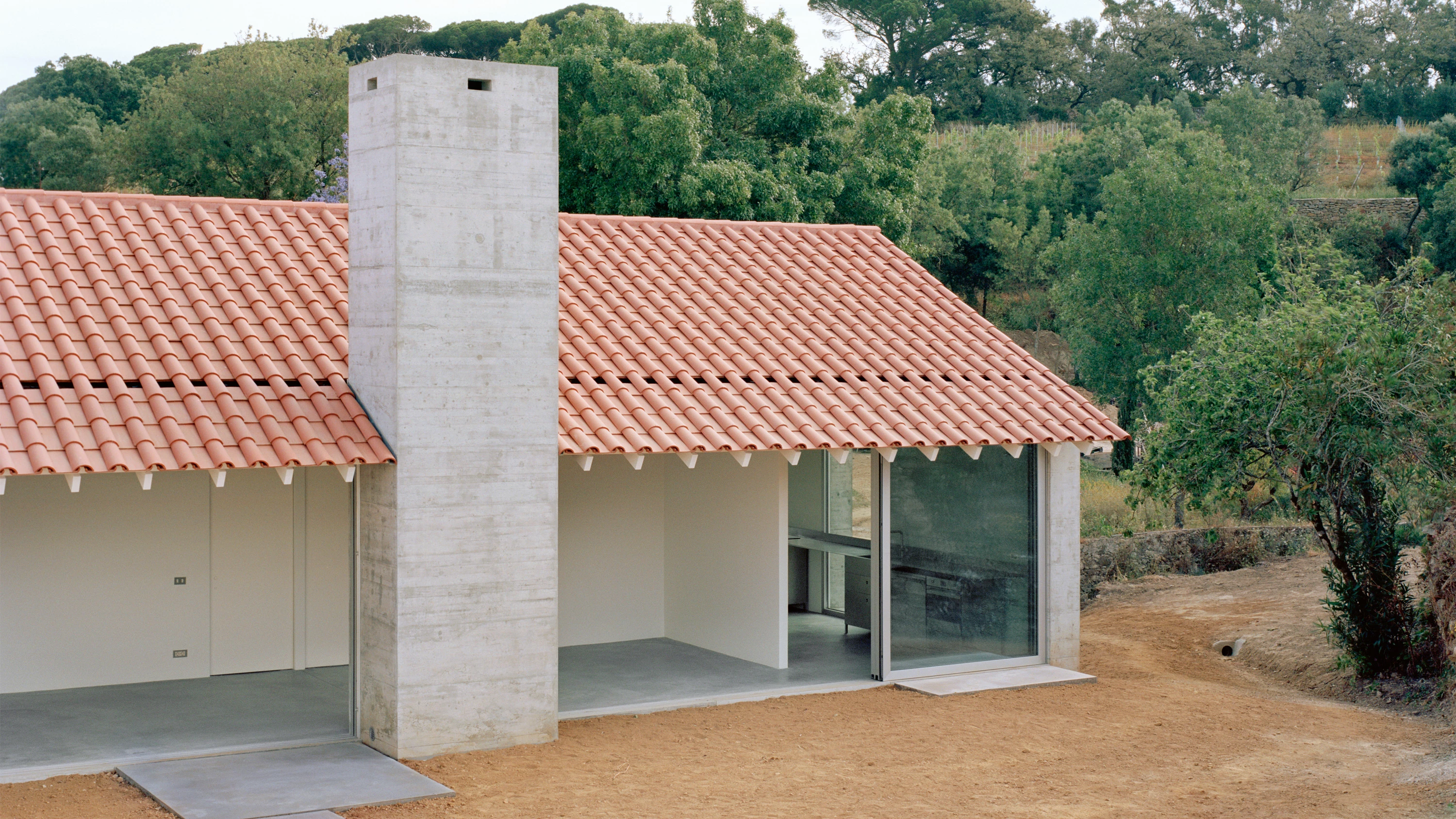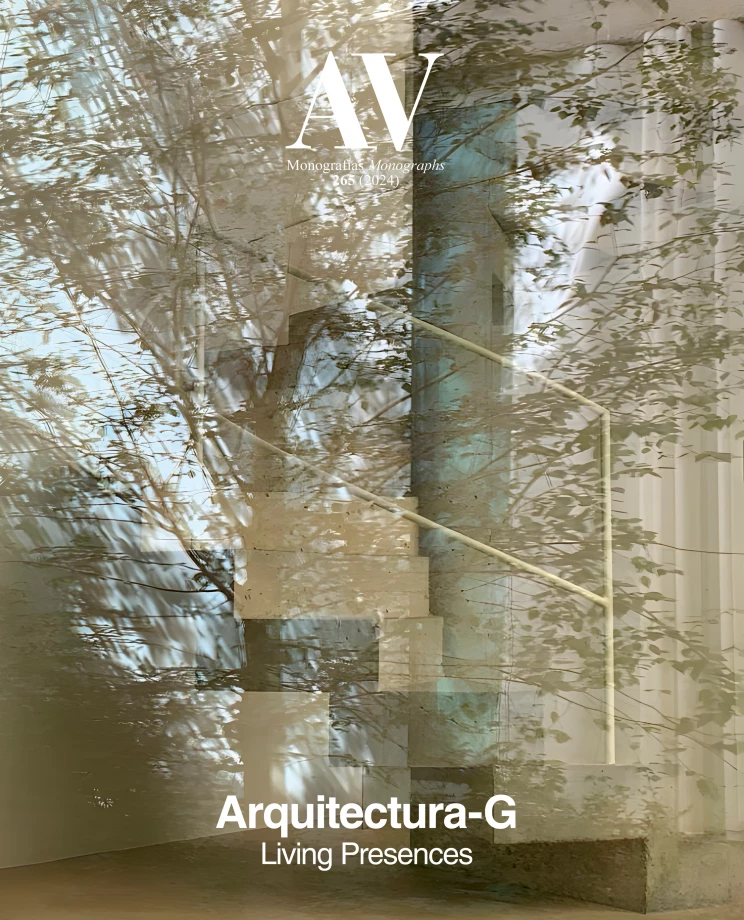Gatehouse and Garage in Quinta de Recreio, Sintra (Portugal)
Arquitectura-G- Type House Housing
- Date 2020 - 2022
- City Sintra
- Country Portugal
- Photograph Maxime Delvaux
This building is located by the main vehicle access of the Quinta de Recreio estate, and replaces an auxiliary building that collapsed and was irrecoverable. Due to current regulations, the new construction recovers the footprint, the volume, and the roof material (ceramic tile) from the disappeared building. The project also includes other characteristic elements that link up with the language of other parts of the estate, such as the chimney and the proportion of the windows on the north facade, identical to other buildings in the complex. The volume encompasses under one same roof two stacked and independent projects, without internal communication between them. Hence this is a building with two programs that mutually support each other, though they point in different directions. The ground floor is an open plan space that contains a garage protected by large aluminum doors. The upper floor is a ground floor dwelling, totally open to the south, resting on the garage. The north facade shapes a large beam, stabilized by the building’s side facades, which allows for the absence of pillars in the lower level. The chimney, aside from its original function, also supports the light roof...
[+]
Cliente Client
Privado Private
Arquitectos Architects
Arquitectura-G / Jonathan Arnabat, Jordi Ayala-Bril, Aitor Fuentes, Igor Urdampilleta (socios partners); João Salsa (equipo team)
Colaboradores Collaborators
Gepectrofa (estructura structure); Engineer GPIC / Gepectrofa / GET / Amplitude acoustics (instalaciones installations); Nuno Matos (aparejador quantity surveyor); Global Arquitectura Paisagista (paisajismo landscape)
Fotos Photos
Maxime Delvaux






