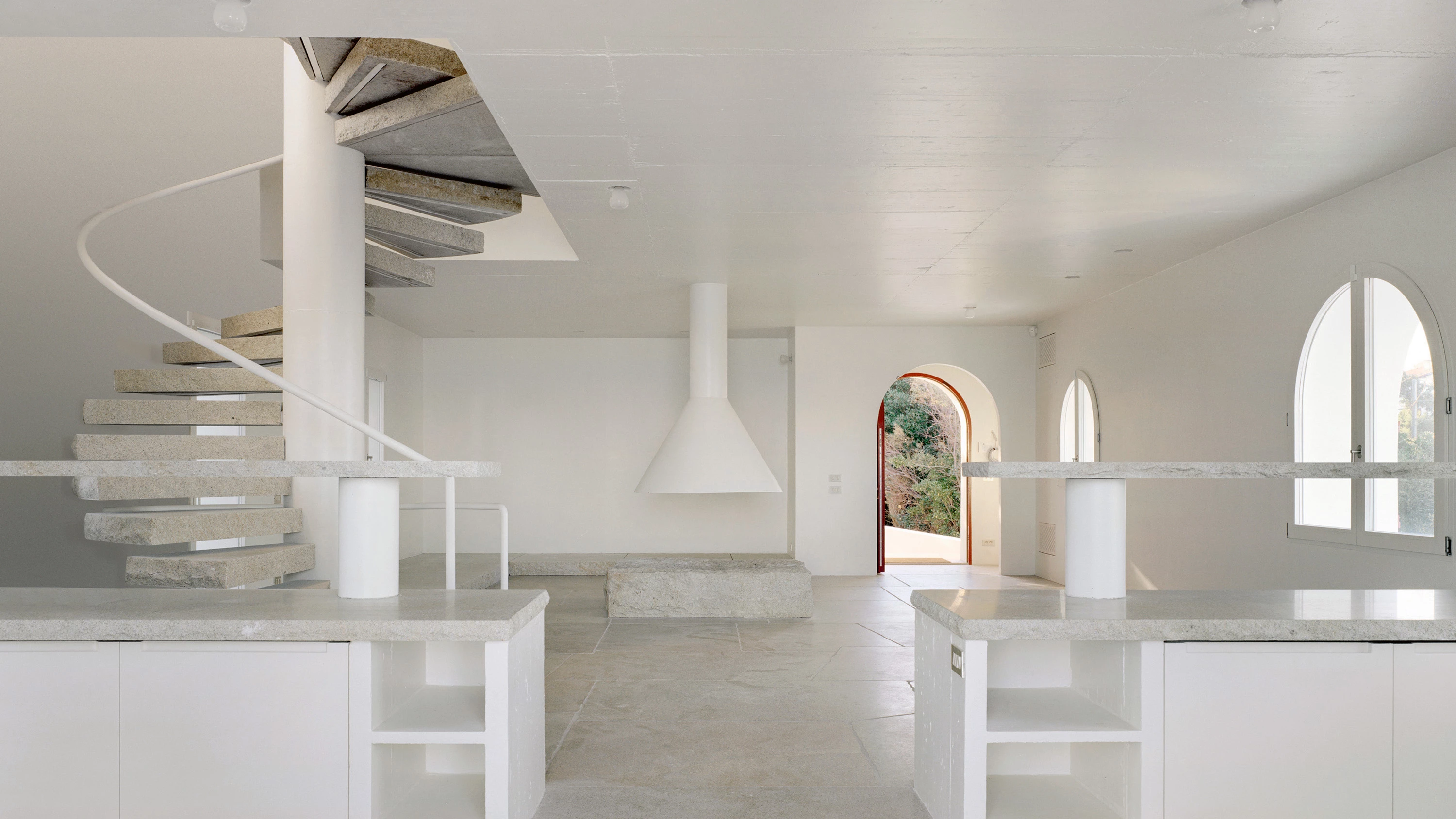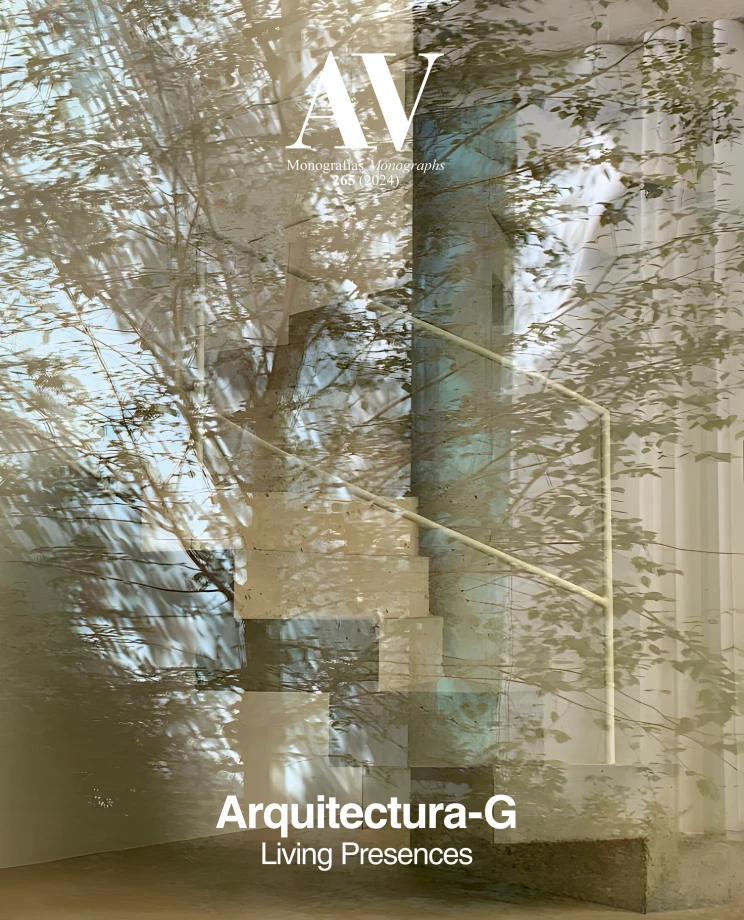House in Côte Basque, Guéthary (France)
Arquitectura-G- Type House Housing Renovation
- Date 2018 - 2023
- City Guéthary
- Country France
- Photograph Maxime Delvaux
Two aspects unrelated to the project, prior to it, deeply marked the character of the house. So much so that the project, in a way, is understood as a complement that is added. On one hand, the privileged location on a promontory with views of the Cantabrian Sea turns this house into a point of reference from any area of town. Moreover, its neo-Basque style architecture of the early 20th century, inspired by traditional local architecture, gives it a very specific identity. From the interior the constant views of the blue horizon are cut out by assorted windows, and which are part of a facade that could not be modified due to current regulations. The program is distributed in three levels plus an additional one under the roof. After clearing the interiors of as many partitions as possible, until reducing the house to pure structure, a large void was created to connect all levels. This void harbors the staircase, built with thick steps in granite, a material that becomes a guiding thread throughout the house, and which was already present in the old building. Furthermore, two terraces, one facing east, with access from the kitchen, and a larger one facing west, accessible from the lower level, help connect the house with the landscape...[+]
Cliente Client
Privado Private
Arquitectos Architects
Arquitectura-G / Jonathan Arnabat, Jordi Ayala-Bril, Aitor Fuentes, Igor Urdampilleta (socios partners); Albert Estruga, Elena Tarilonte, João Salsa (equipo team)
Colaboradores Collaborators
Ofici:Arquitectura (estructura structure)
Fotos Photos
Maxime Delvaux






