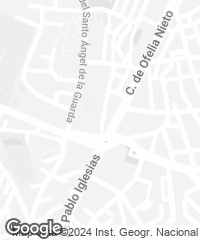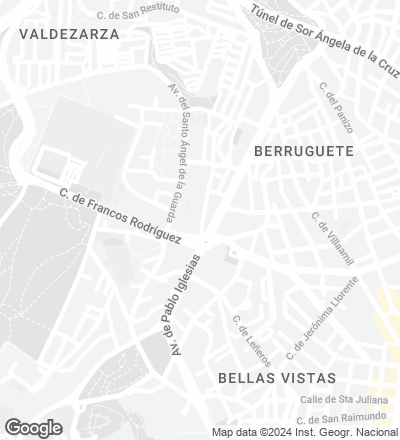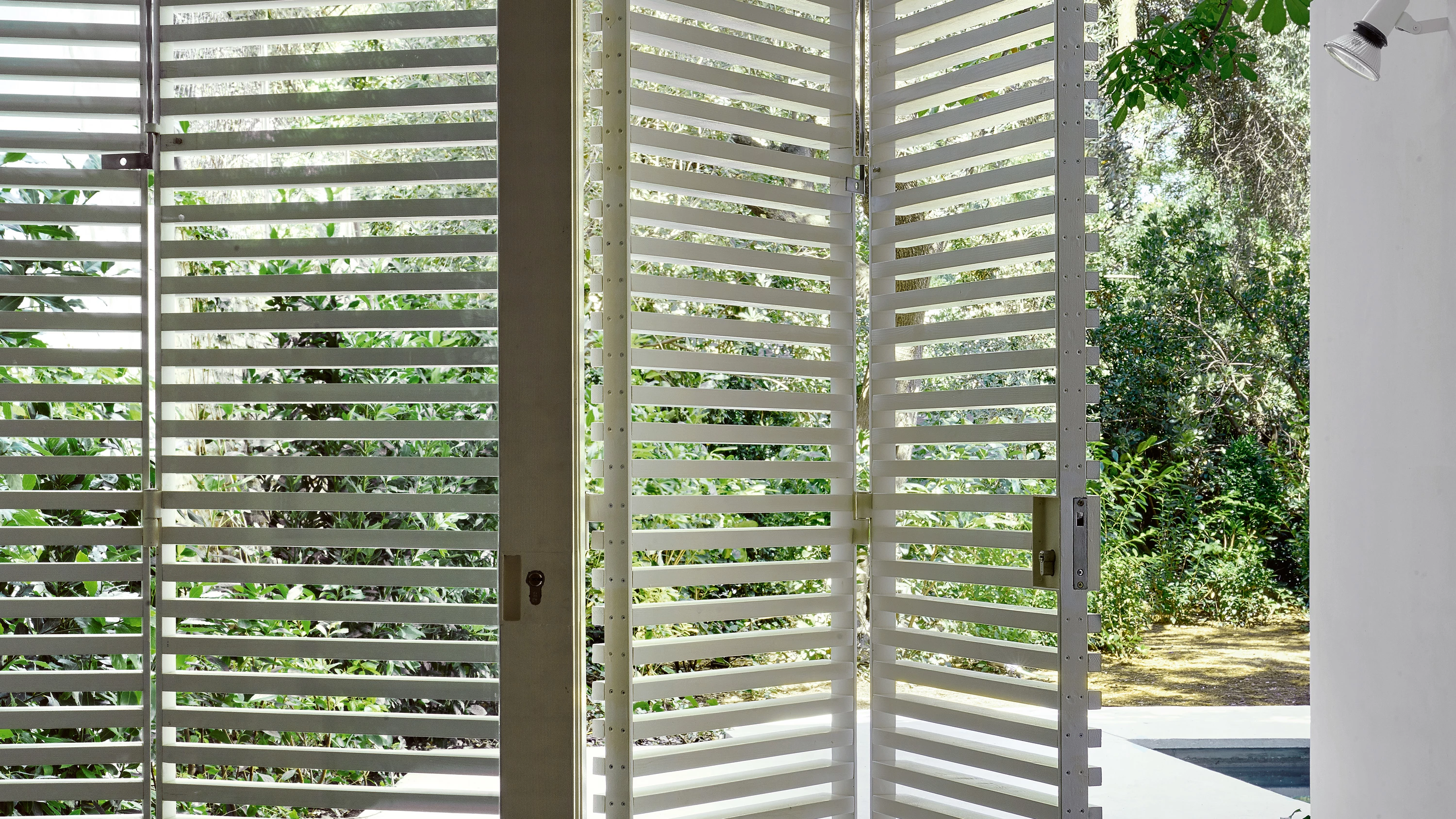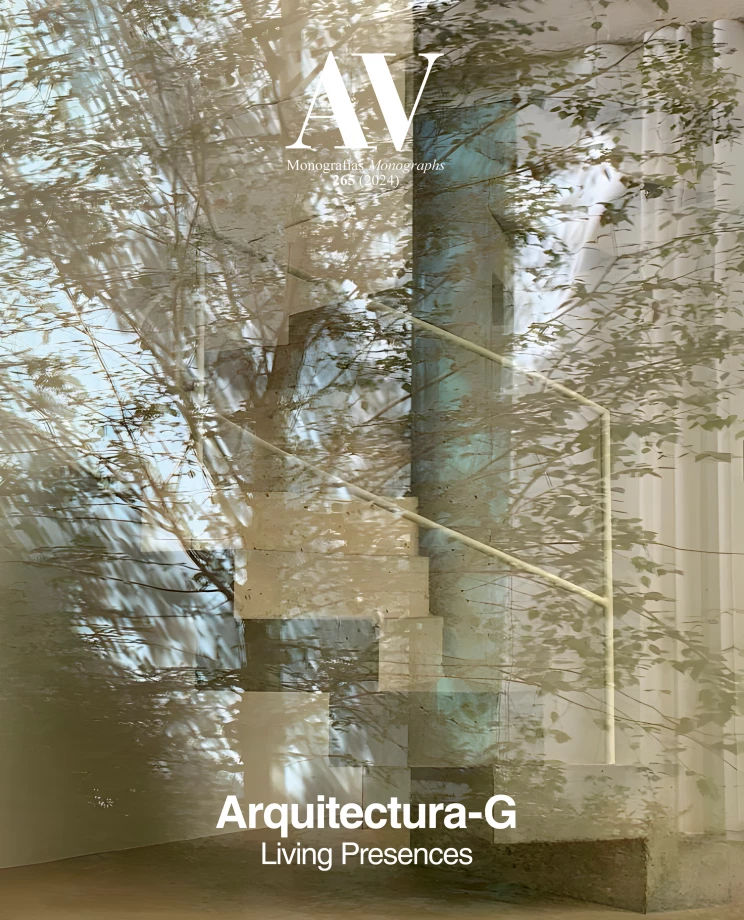Luz House Madrid (España)
Arquitectura-G- Type House Housing
- Date 2017 - 2018
- City Madrid
- Country Spain
- Photograph José Hevia


Following her desire to live in a garden, the client found what she was looking for in the center of the Spanish capital, and set out to build her first home there. The garden was hidden to the street behind an apartment block, and had a small volume in ruins at the back of the plot, which in the past contained a community laundry room. The property also comprised part of the ground level of the building. The extensive program of requirements, which could not be fitted into the section located at ground level, made it necessary to include the volume harboring the laundry room. This circumstance determined the initial concept of the project: a dwelling divided into two parts, connected via the garden. An elongated pool crosses this transition space – which becomes the symbolic and functional center of the project – and stretches along the path that connects either end of the complex, so that both parts are somehow linked by water. The result is a changing house that can be inhabited in many different ways, and which adapts to the owner’s mood, the seasons of the year, and the number of people sharing the space...[+]
Cliente Client
Luz Almeida
Arquitectos Architects
Arquitectura-G / Jonathan Arnabat, Jordi Ayala-Bril, Aitor Fuentes, Igor Urdampilleta (socios partners); Jaime Fernández, Albert Estruga, Xavier Vallés (equipo team)
Colaboradores Collaborators
Ofici:Arquitectura (estructura structure); TDI Enginyers (instalaciones installations)
Fotos Photos
José Hevia






