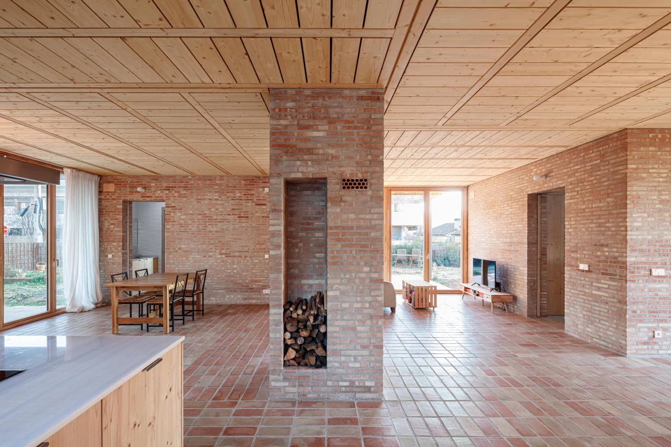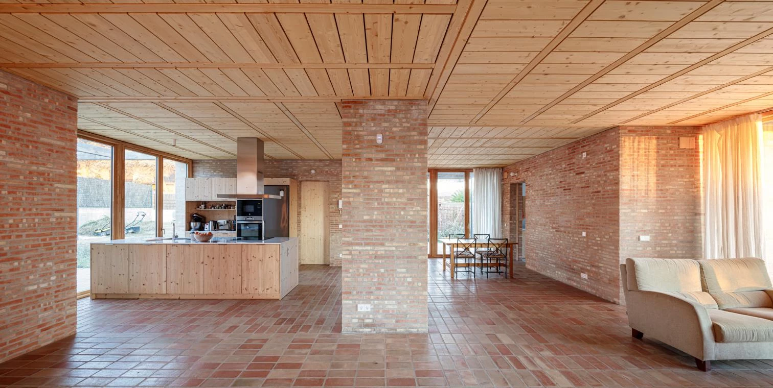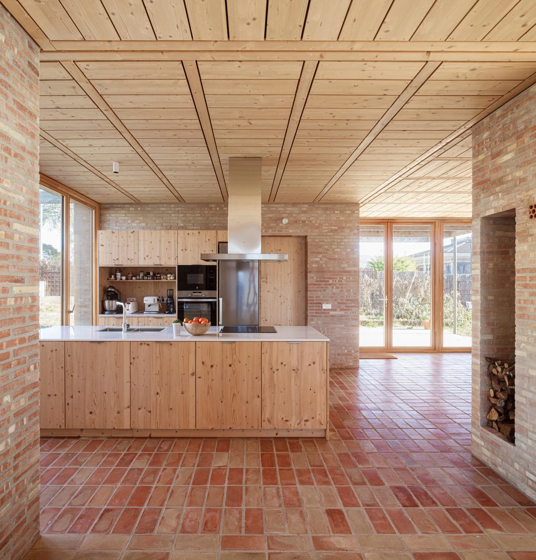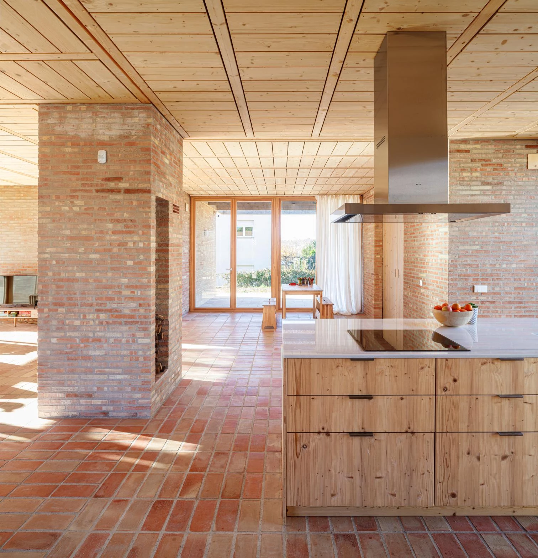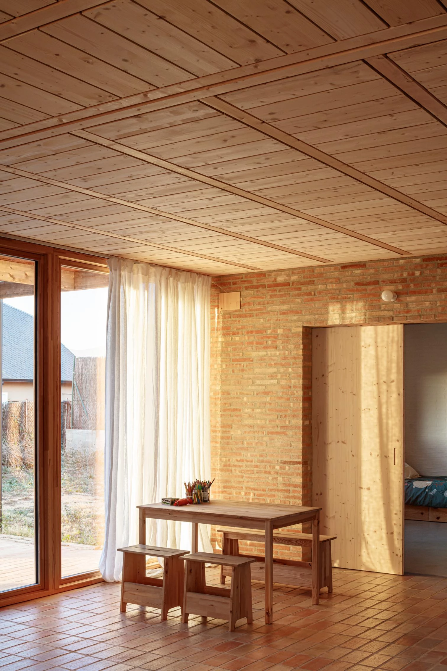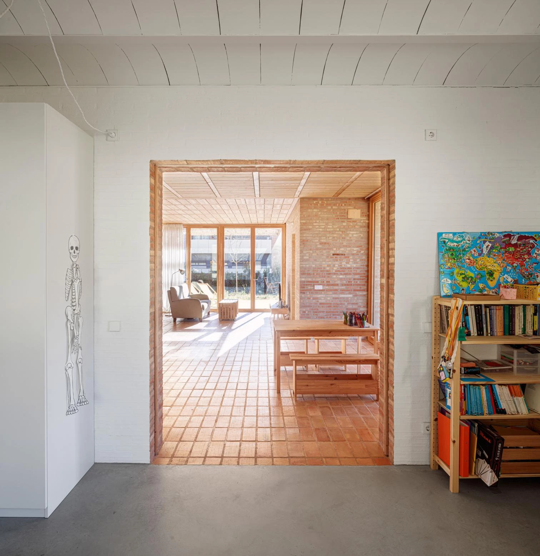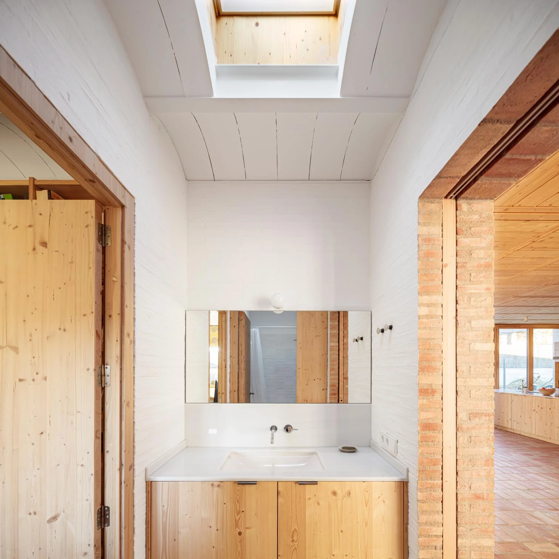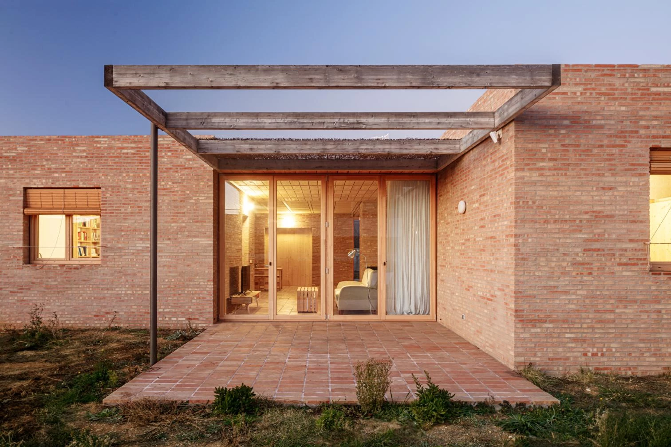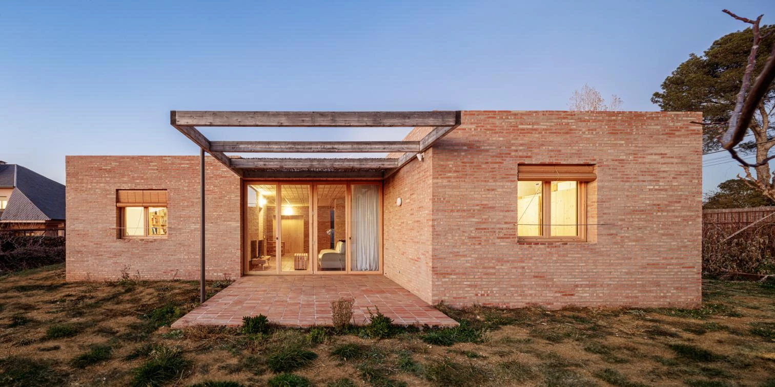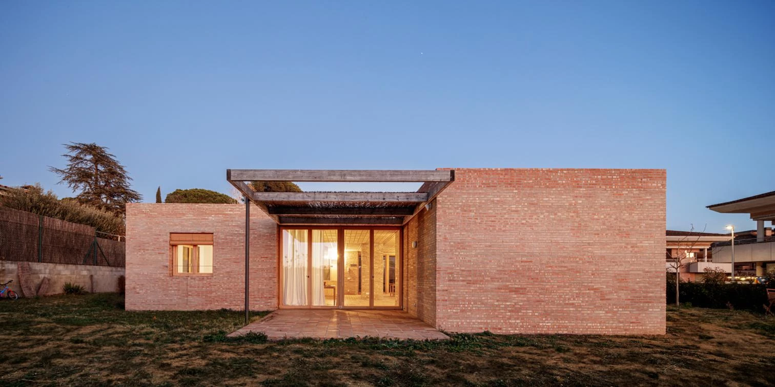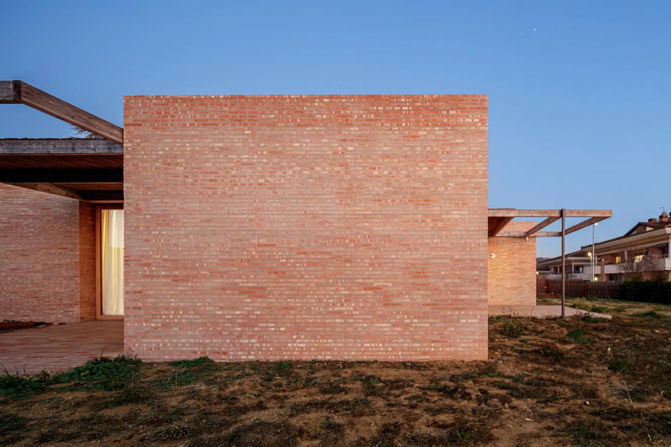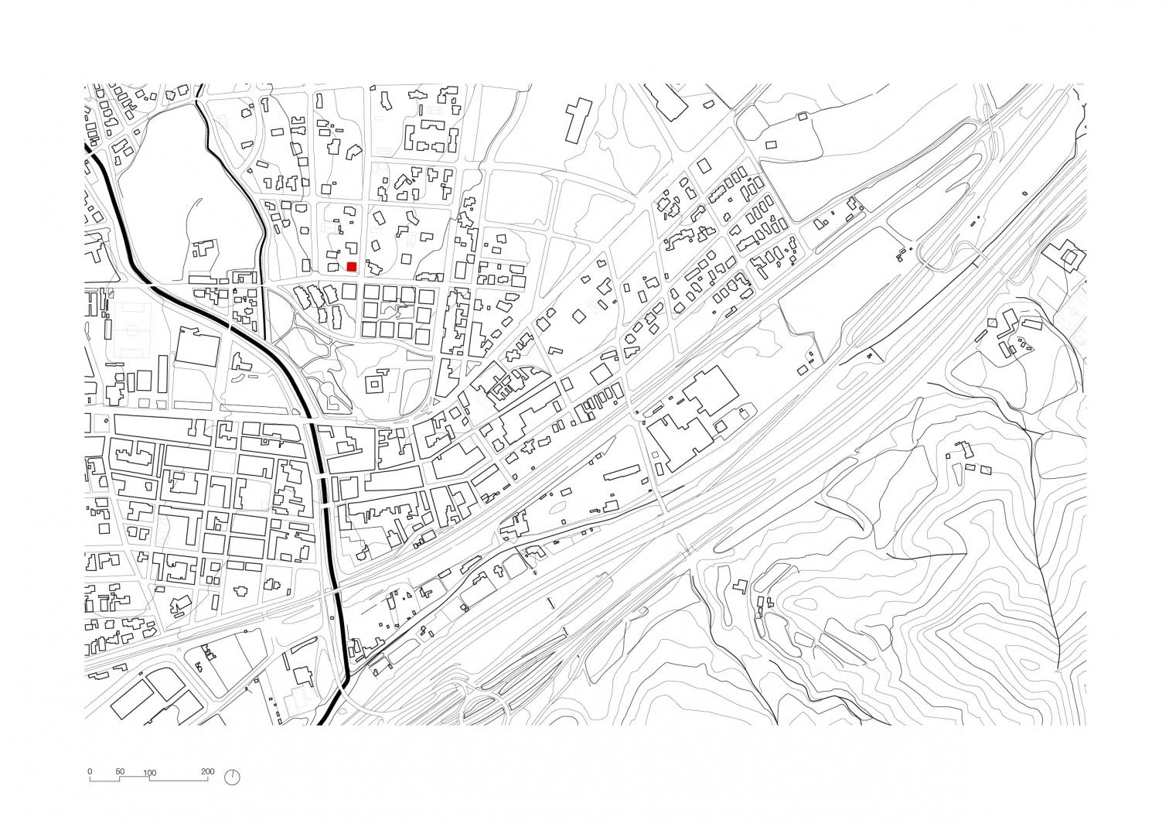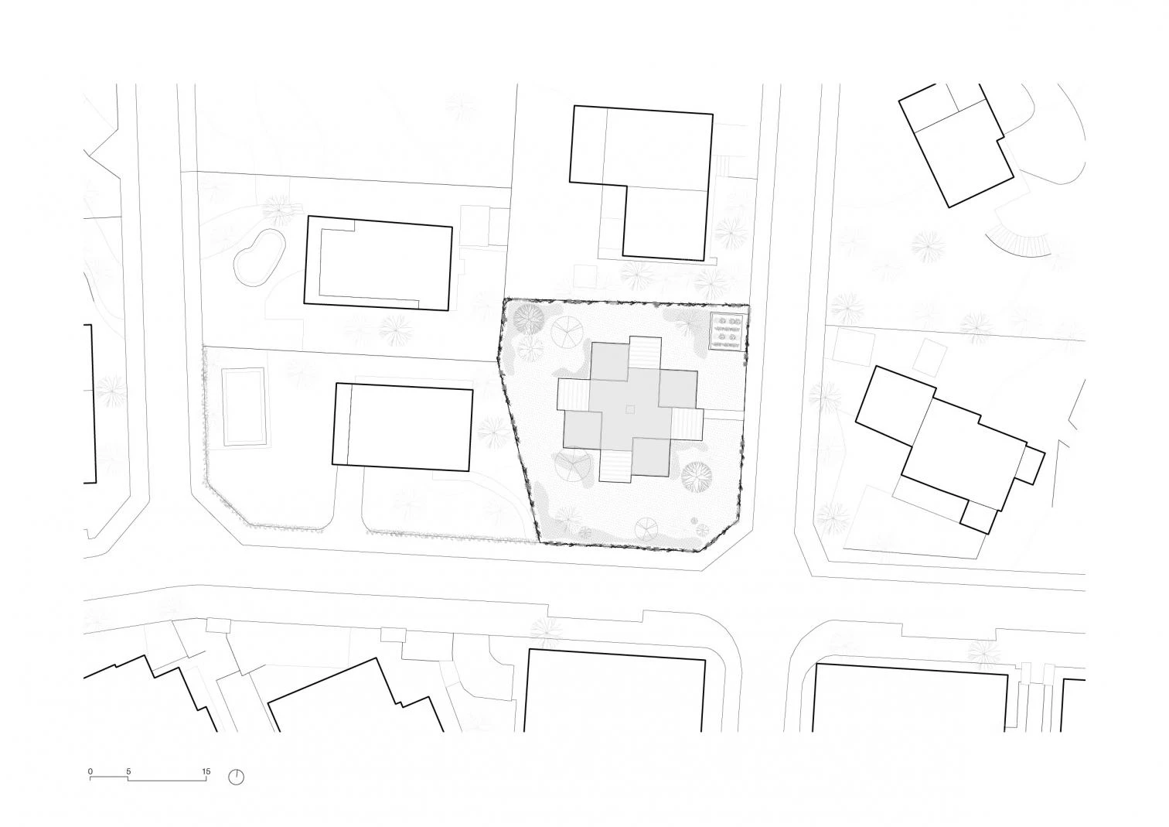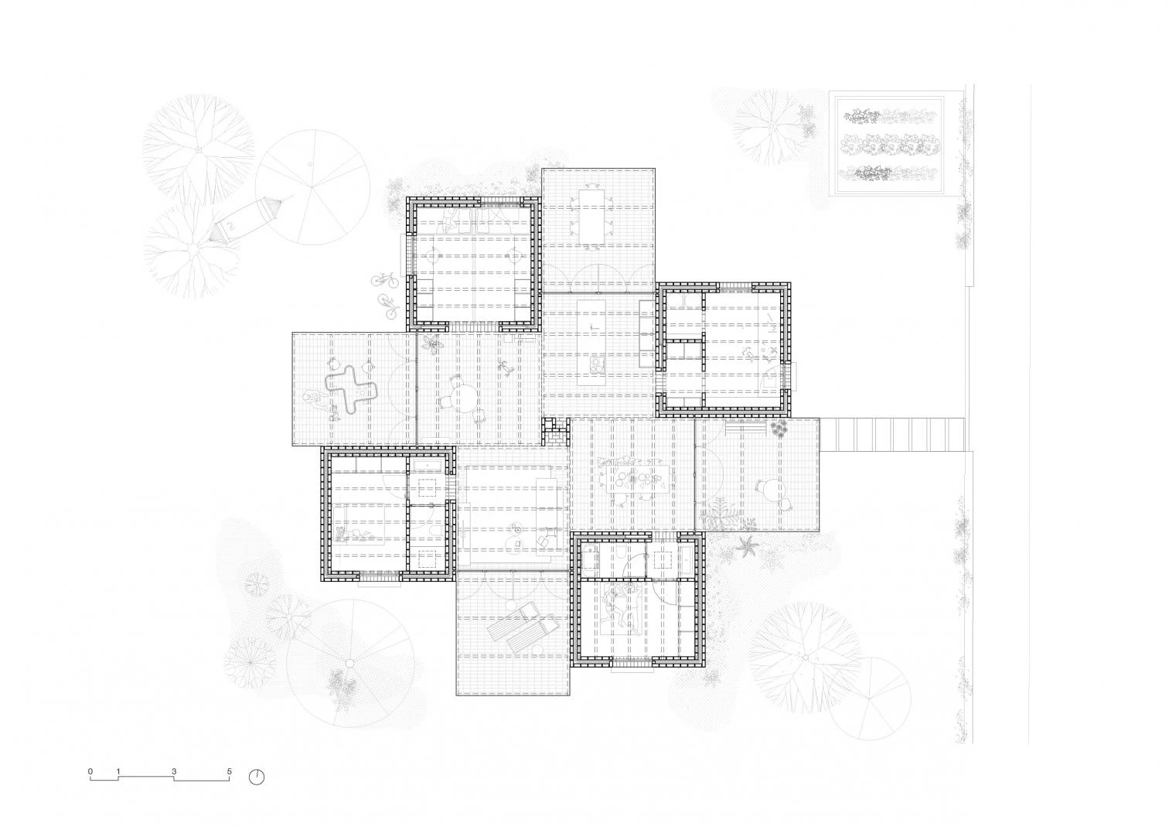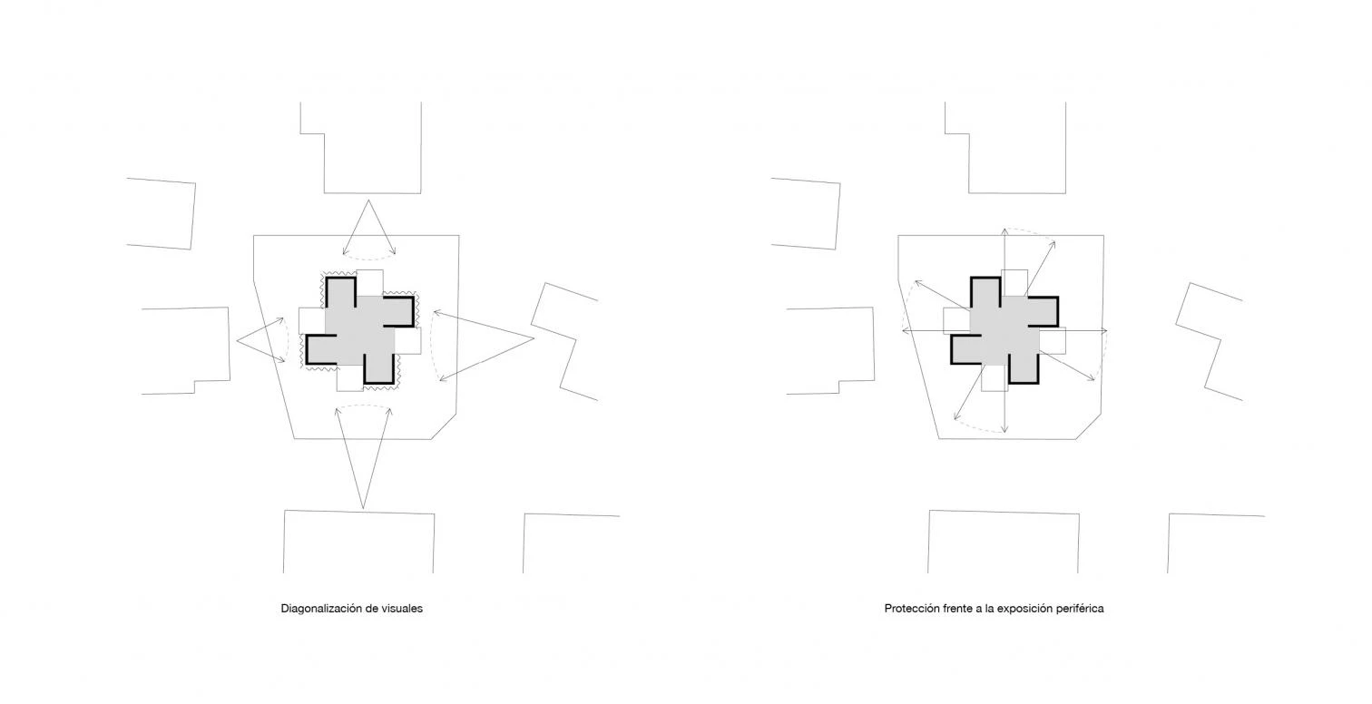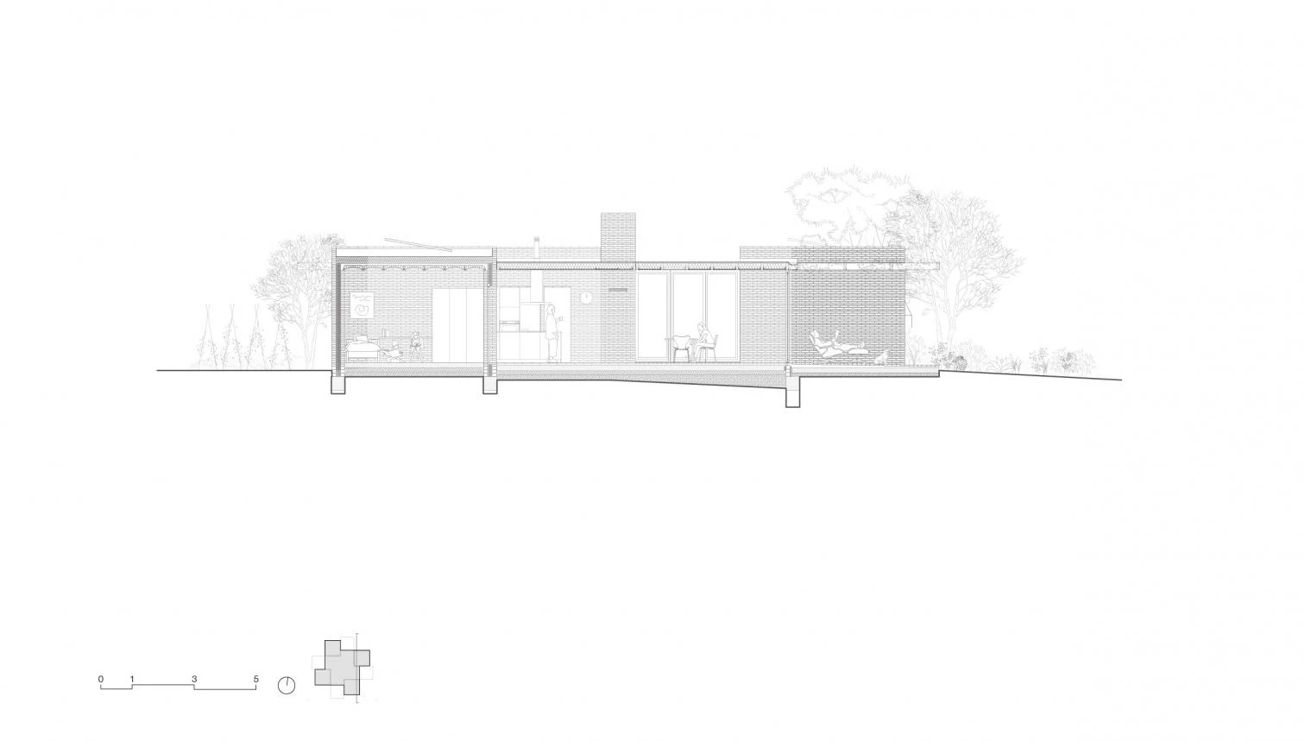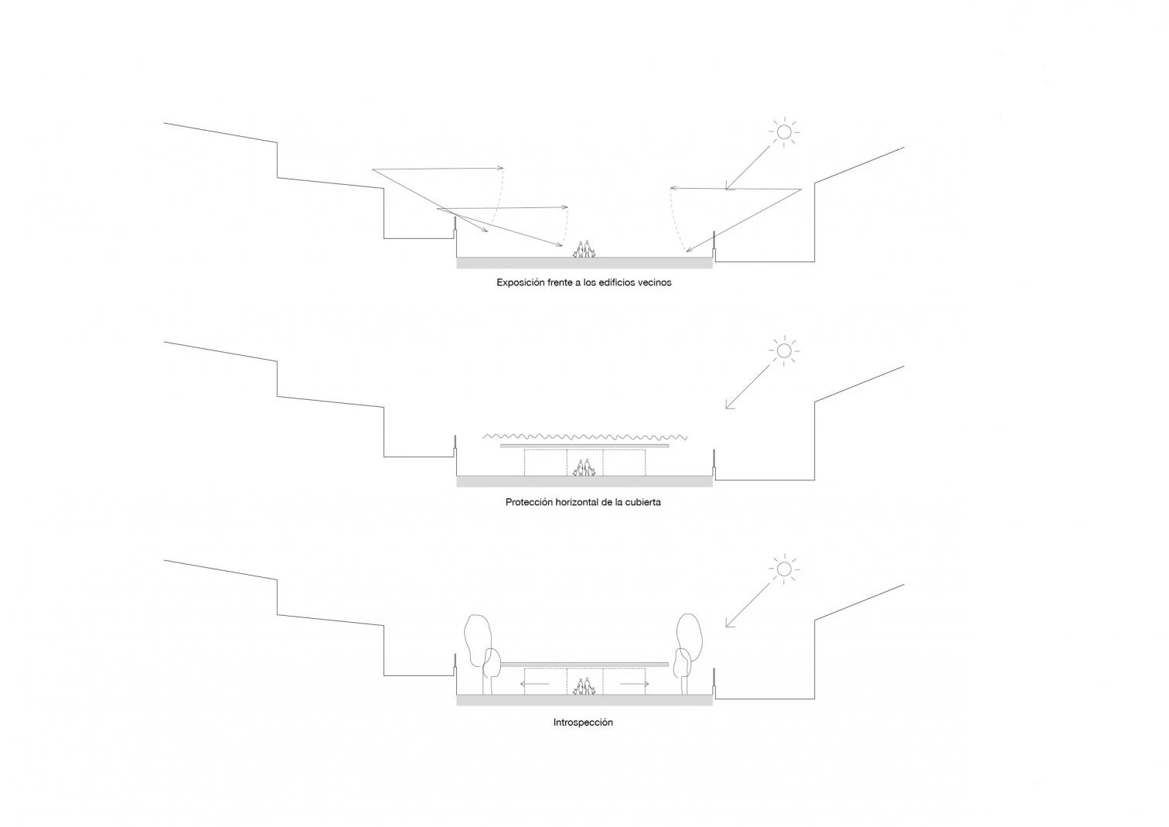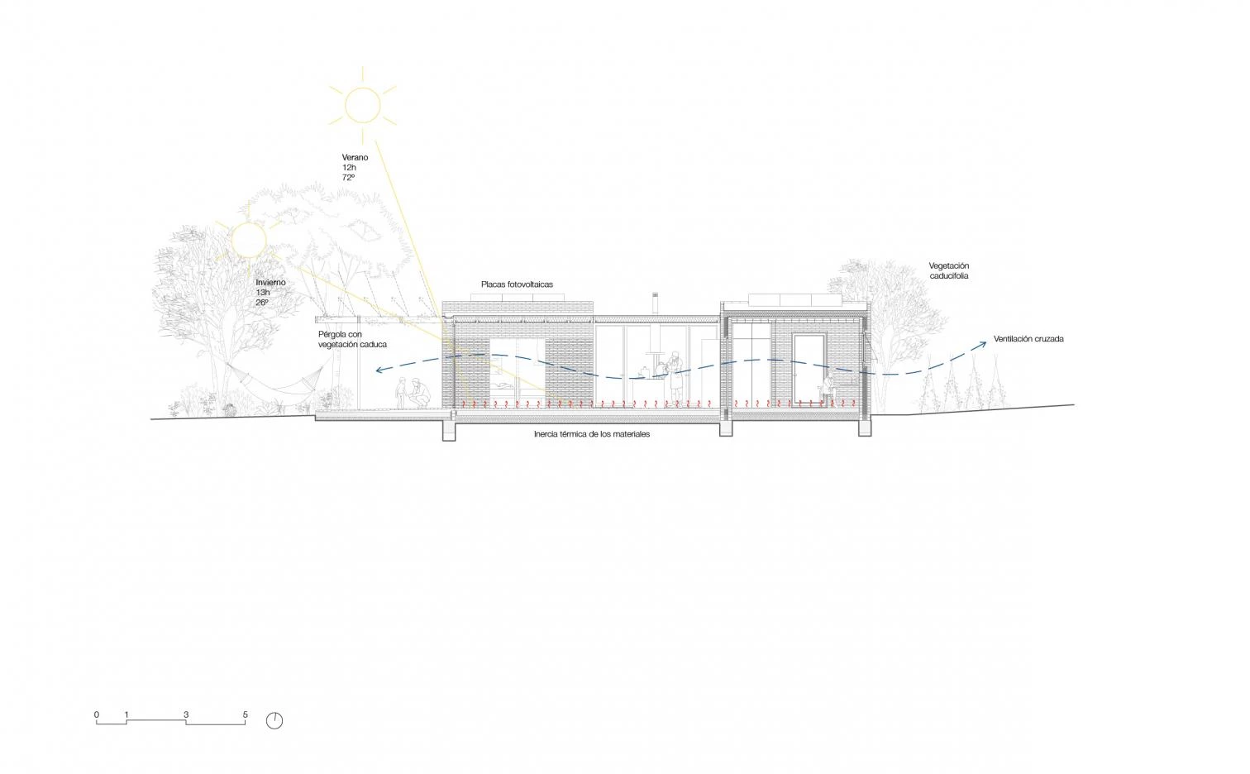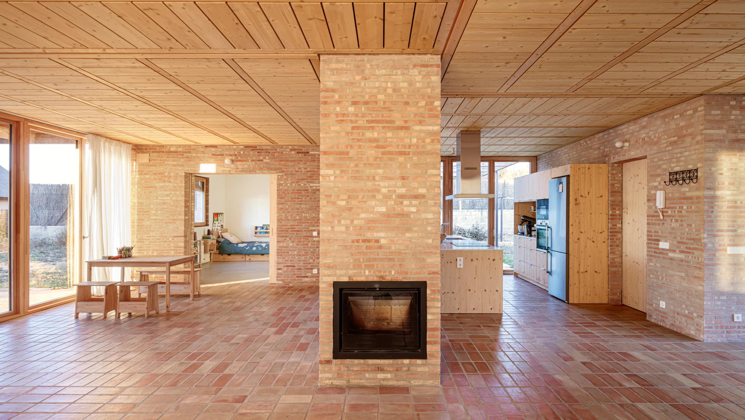LA House in Llinars del Vallès
Alventosa Morell Arquitectes- Type Housing House
- Material Ceramics Brick
- Date 2022
- City Llinars del Vallès (Barcelona)
- Country Spain
- Photograph Adrià Goula
With a simple design and a bioclimatic focus, the LA House is laid out around a central fireplace, surrounded by four brick volumes. These four solid-looking ceramic boxes are placed at the ends of the house and contain the rooms. In contrast with the private areas, the day space is open, flowing around the fireplace and stretching beyond the perimetral volumes to connect with the garden through large openings. The indoor flooring expands to the exterior, accompanied by a wooden covering to form something like a porch. Inside the ceramic boxes, the roofs are built with metallic beams and brick vaults. The day space and the porches present light frameworks of pinewood. The design strategies applied to maximize energy efficiency include: regulating the intake of natural light through the design of the openings; harnessing the thermal inertia of the ceramic walls and floors; cross ventilation; and an envelope that ensures good thermal performance.
