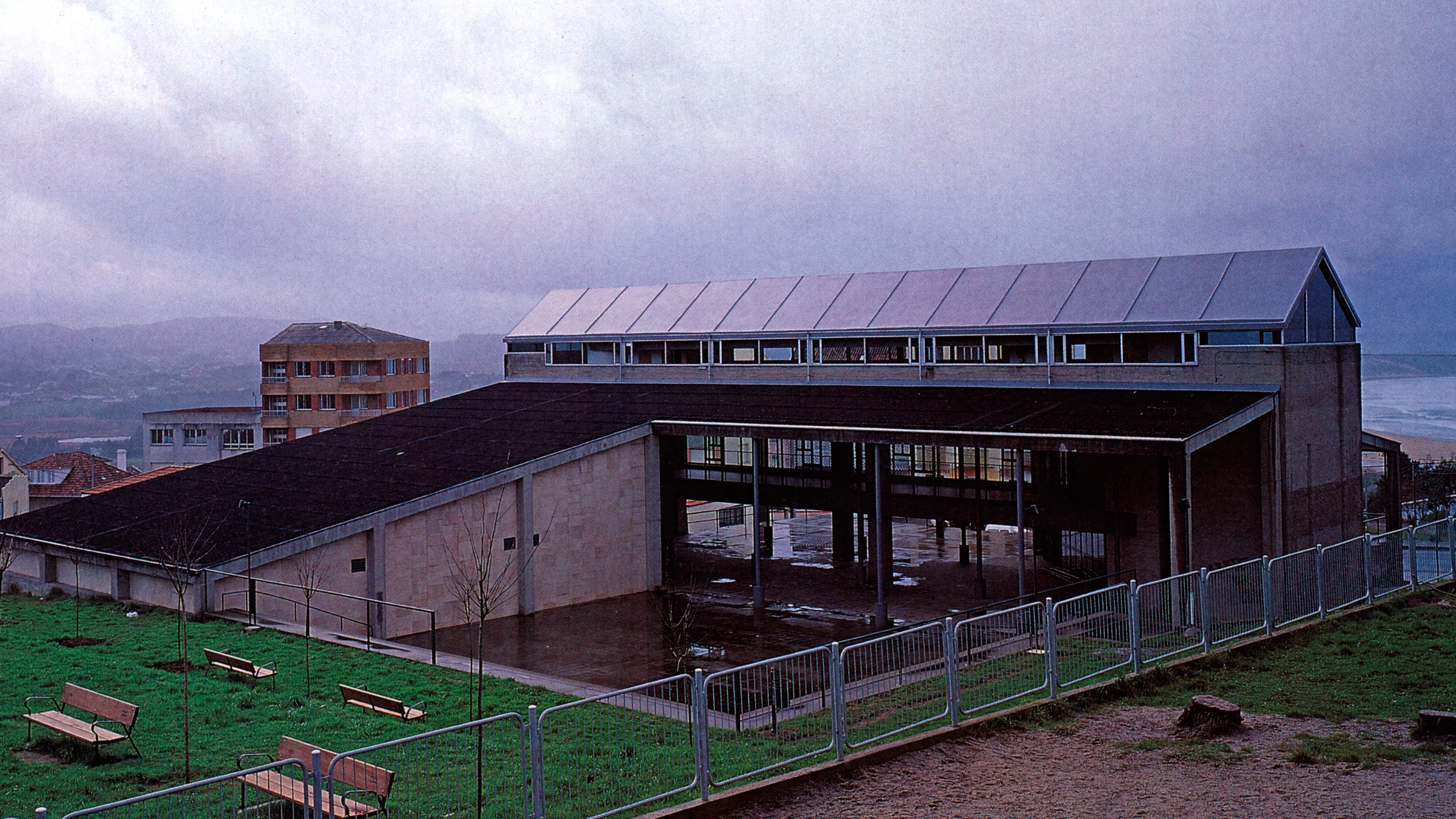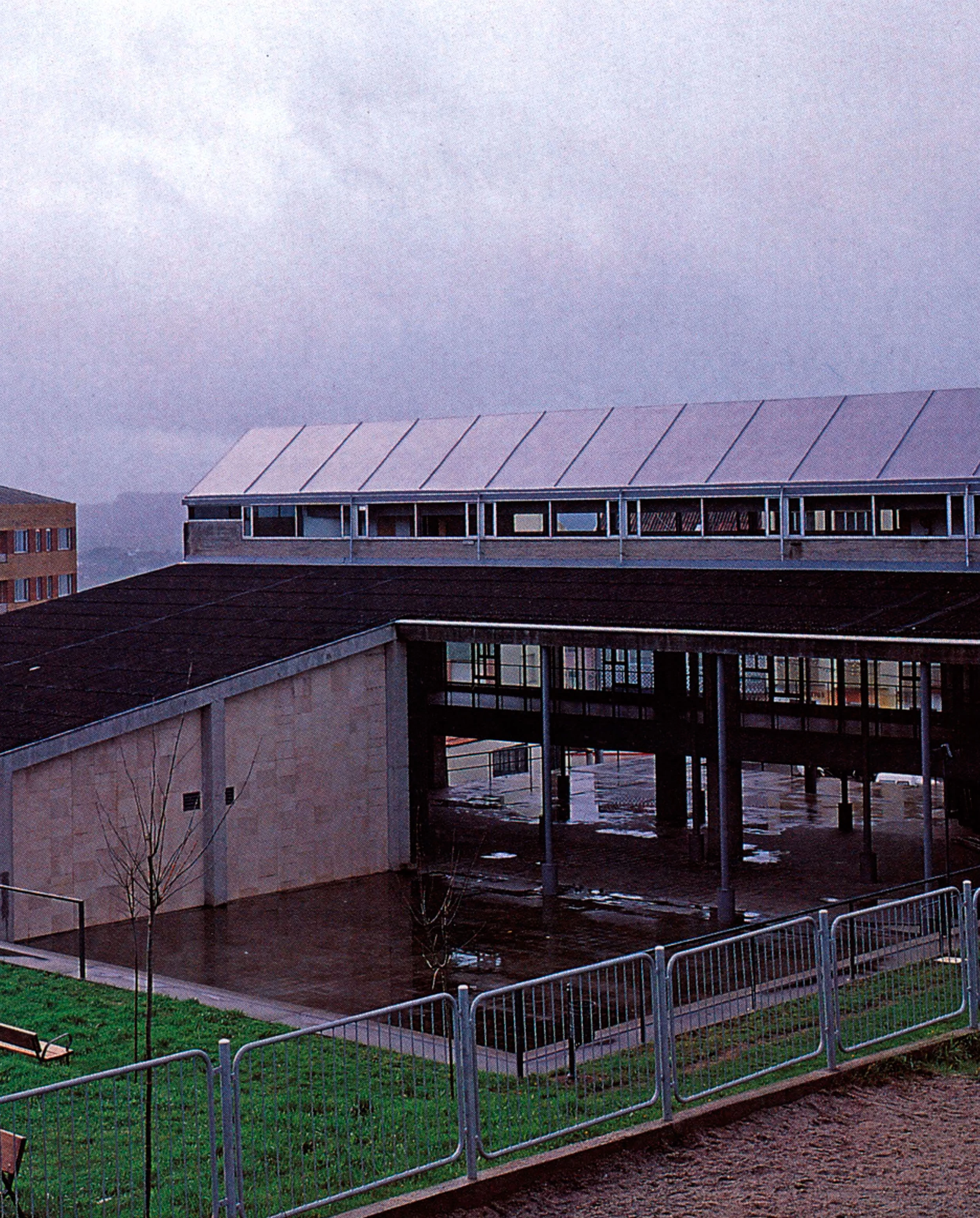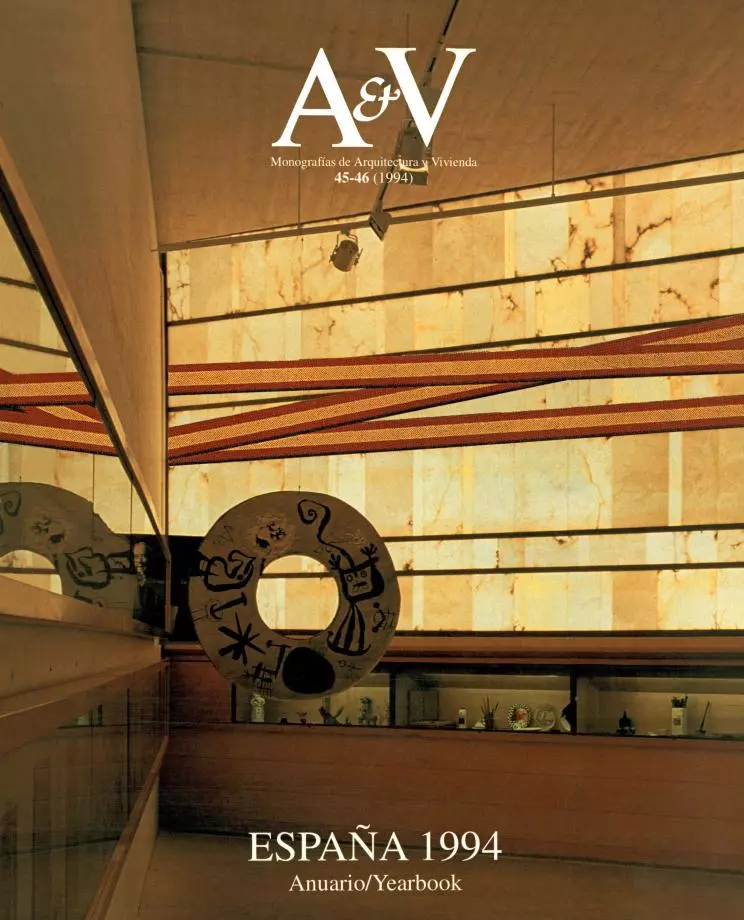House of Culture, Valdoviño
Manuel Gallego Jorreto- Type House Culture / Leisure
- Date 1981 - 1993
- City Valdoviño (La Coruña)
- Country Spain
- Photograph Javier Azurmendi Hisao Suzuki
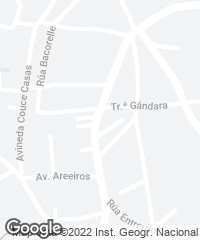
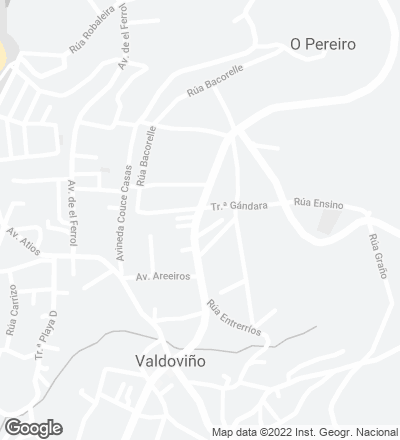
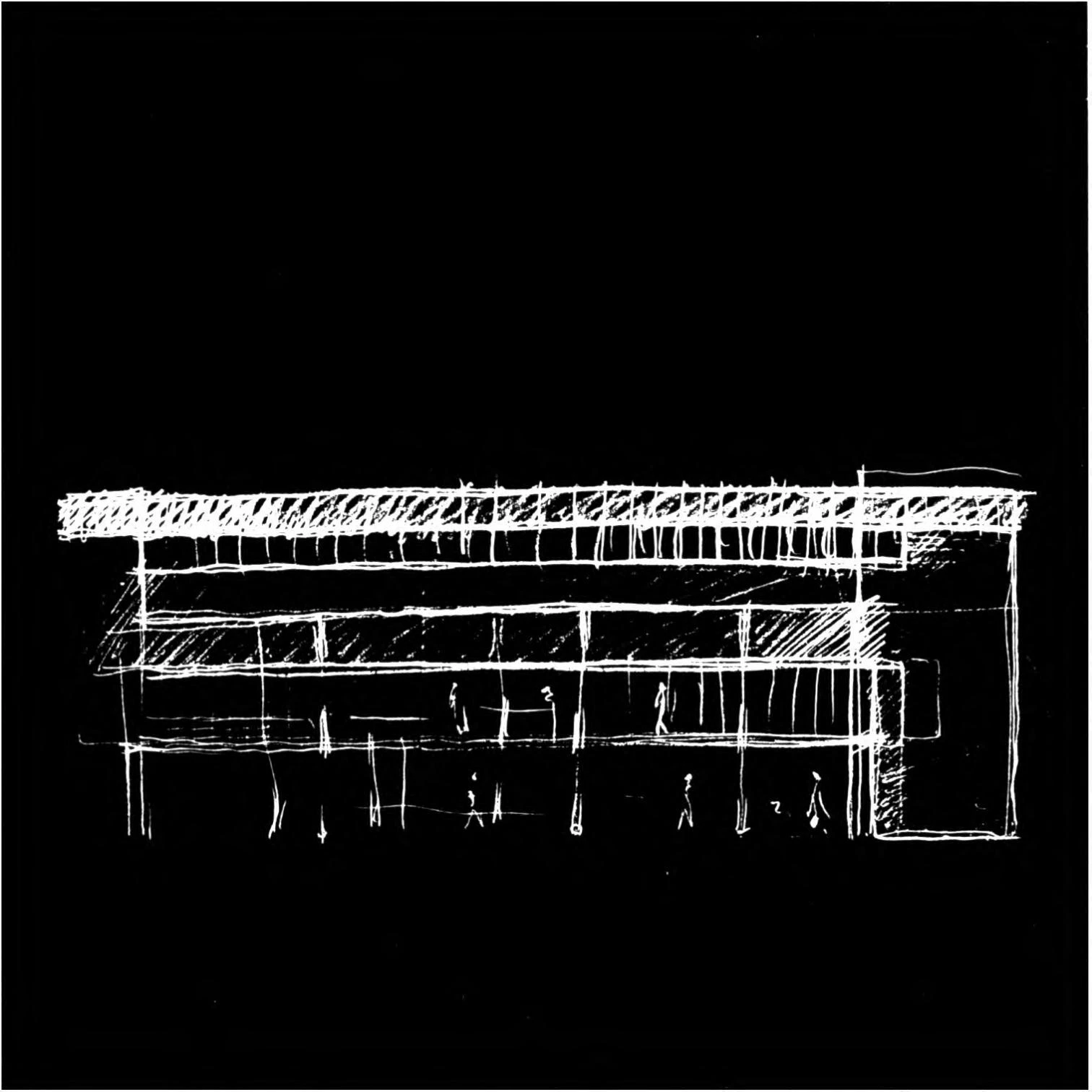
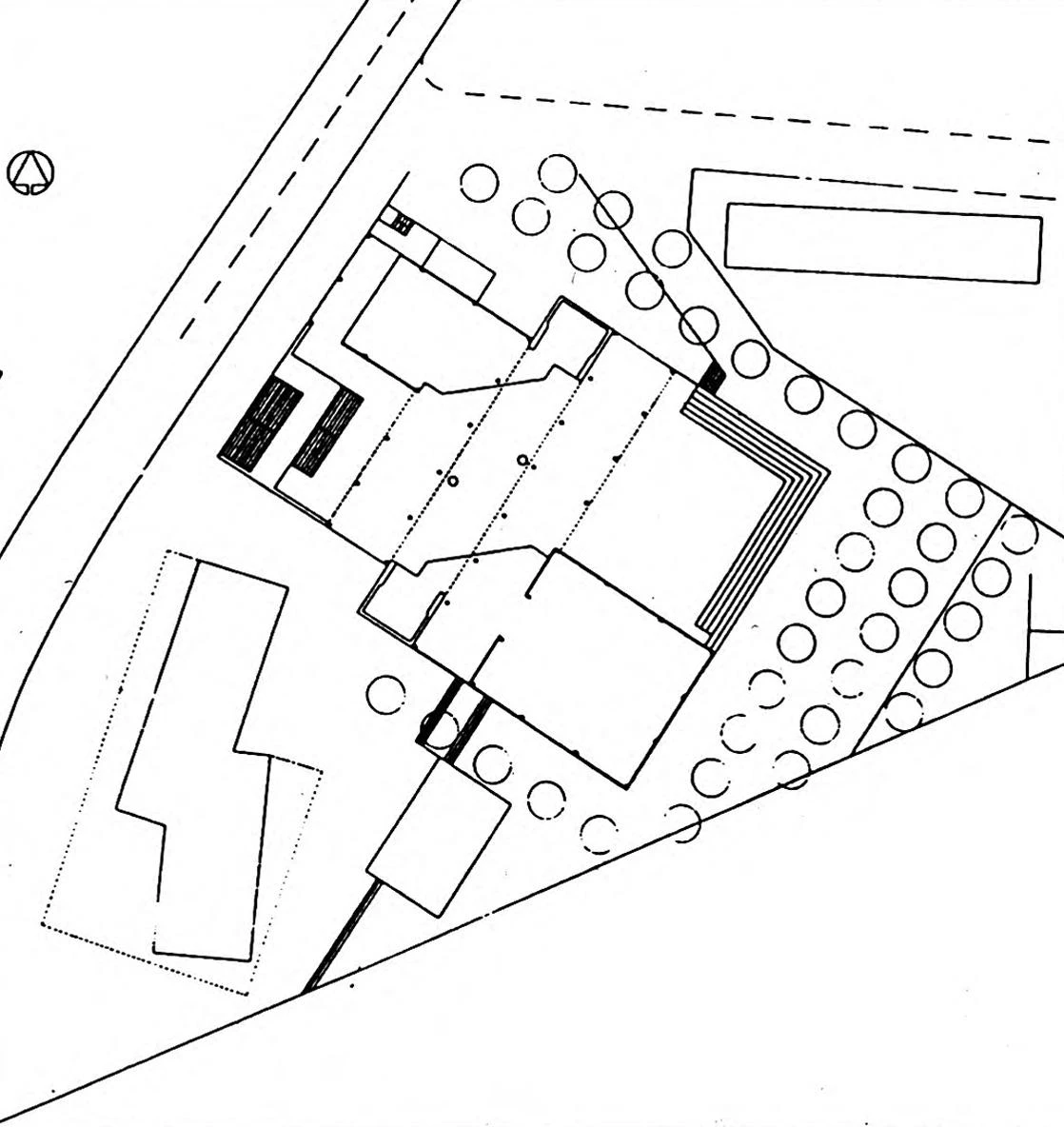
Site plan
This cultural center, which underwent a slow and fractioned building process in several phases, is situated in a poorly consolidated town, as is typical in the dispersed rural habitats of Galicia, and was thought out as an element that would at the same time organize its own surrounding urban fabric through the creation of a public space. The provision of this space was linked to the process of upgrading the road in front into a main thoroughfare for the town. The Casa de la Cultura presents itself as a stimulus for the conversion of this rustic place into an urban zone.
In the organization of the complex the void is as important as the building per se: alongside the closed premises of the latter is an open space that serves as a plaza and venue for town feasts.
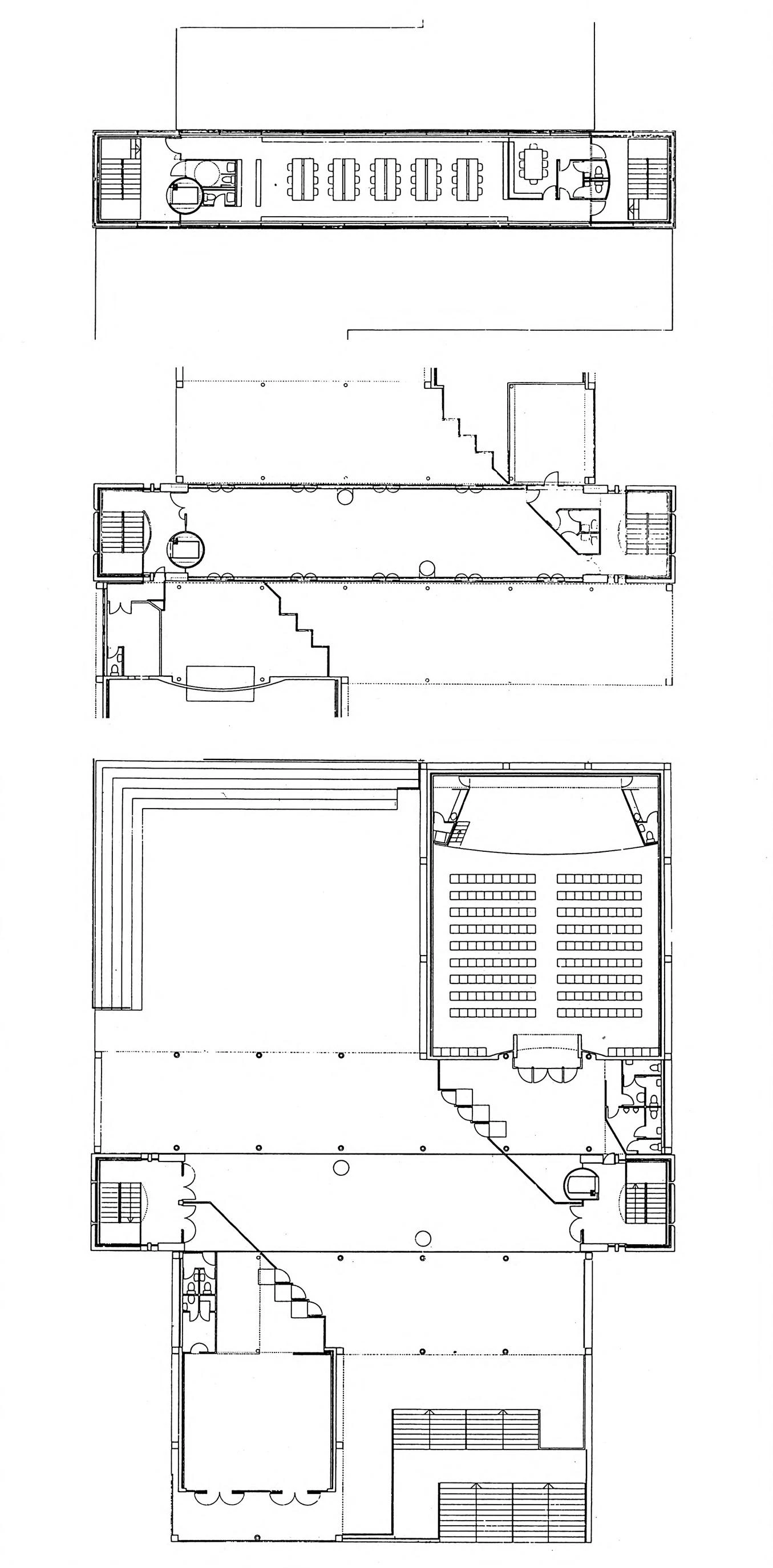
Sequence of floor plans
So the building transcends its merely cultural function and comes across in large part as a public work and as a venue for social dynamics. Alongside the closed, ordered and articulated spaces of the building itself (exhibition gallery, assembly hall and library) is an open exterior space that serves as a plaza and space for town feasts. The void is thus as important as the building per se, and in a building thought out in such a manner, the facade sacrifices its importance as transmitter of a solid image discernible from afar, and is instead diluted in the interplay of openings and transparencies producing the effect of proximity. The maple trees planted around the void will contribute to a better understanding of this open space.

Transversal section through library
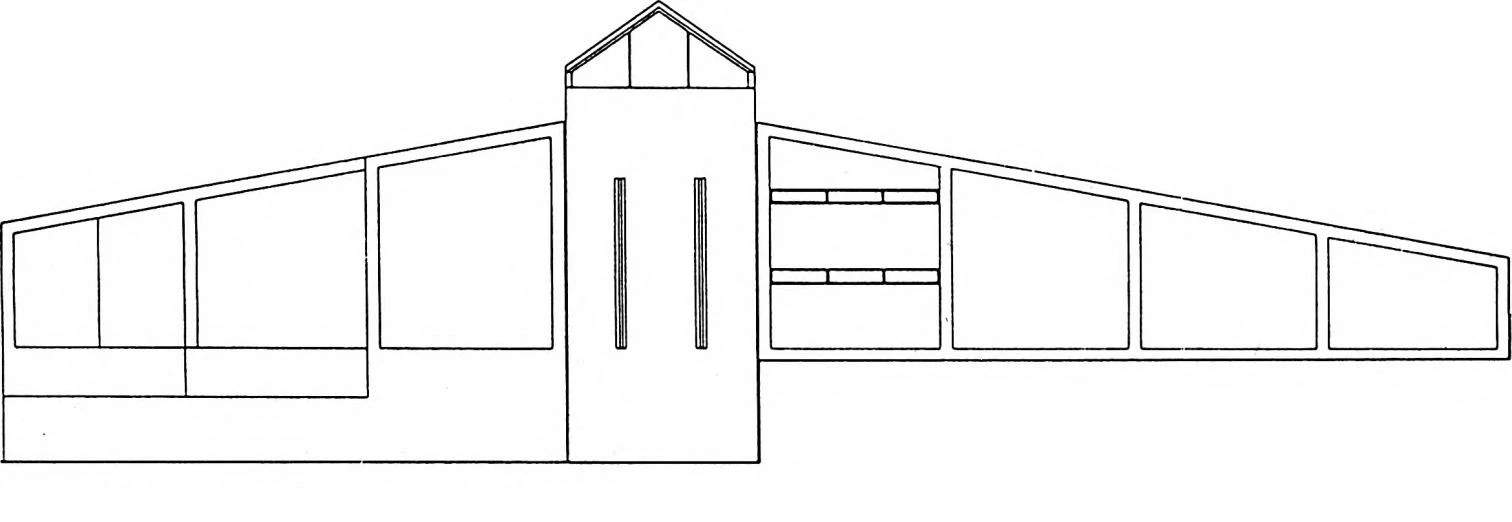
Southwest elevation
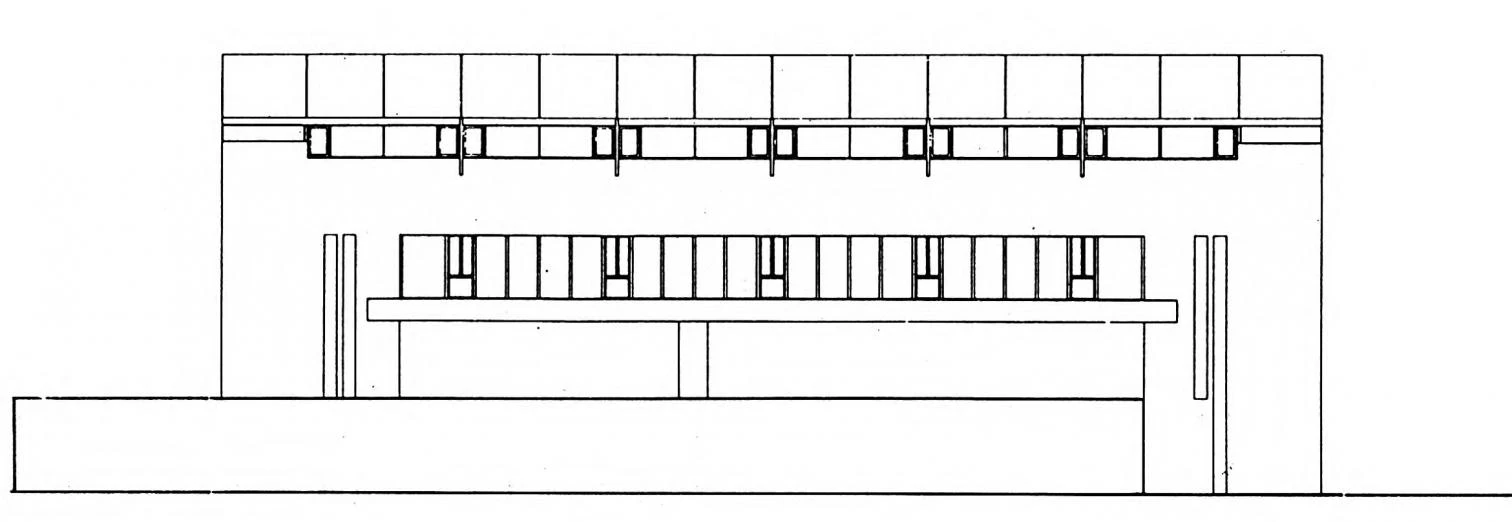
Northwest elevation
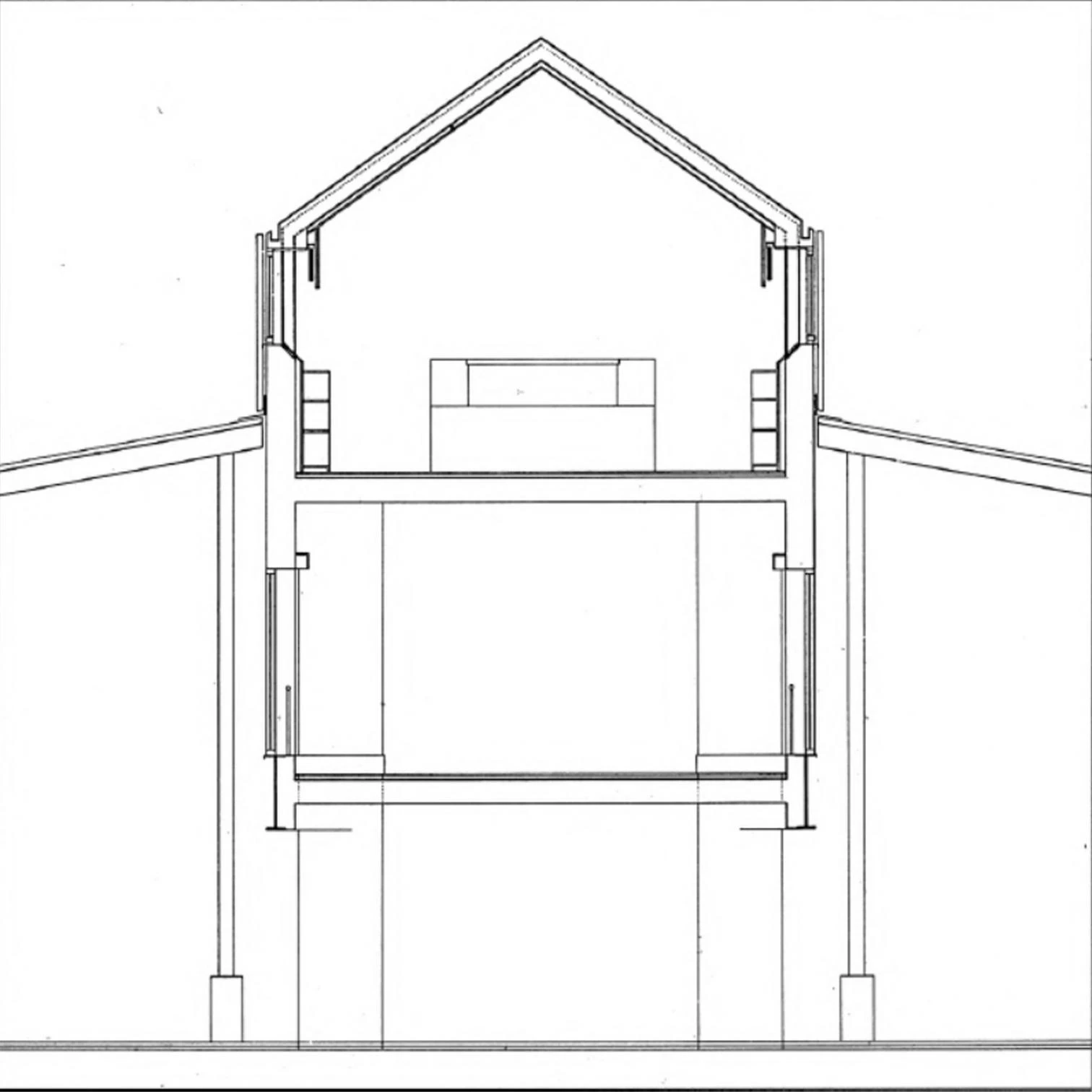
Detail of transversal section
In the placement of each function the architect has considered its required accessibility, whether vehicular or pedestrian, and its particular desired connection to the street, the views or the interior public premises. The situation of the library at the top, from whence the reader can contemplate the sea, also serves to assert its role within the complex while offering the light and quiet needed for its function.
The same space that joins and links all the building’s interior premises similarly unites with the open spaces, like a glass bridge. An indeterminate space, it is to accommodate all kinds of performances and encounters, the idea being to make it a lively and ever changing place.
The facade is diluted in the interplay of openings and transparencies. The materials of the exterior surfaces are treated in a way that highlights the building’s relation to the plaza.
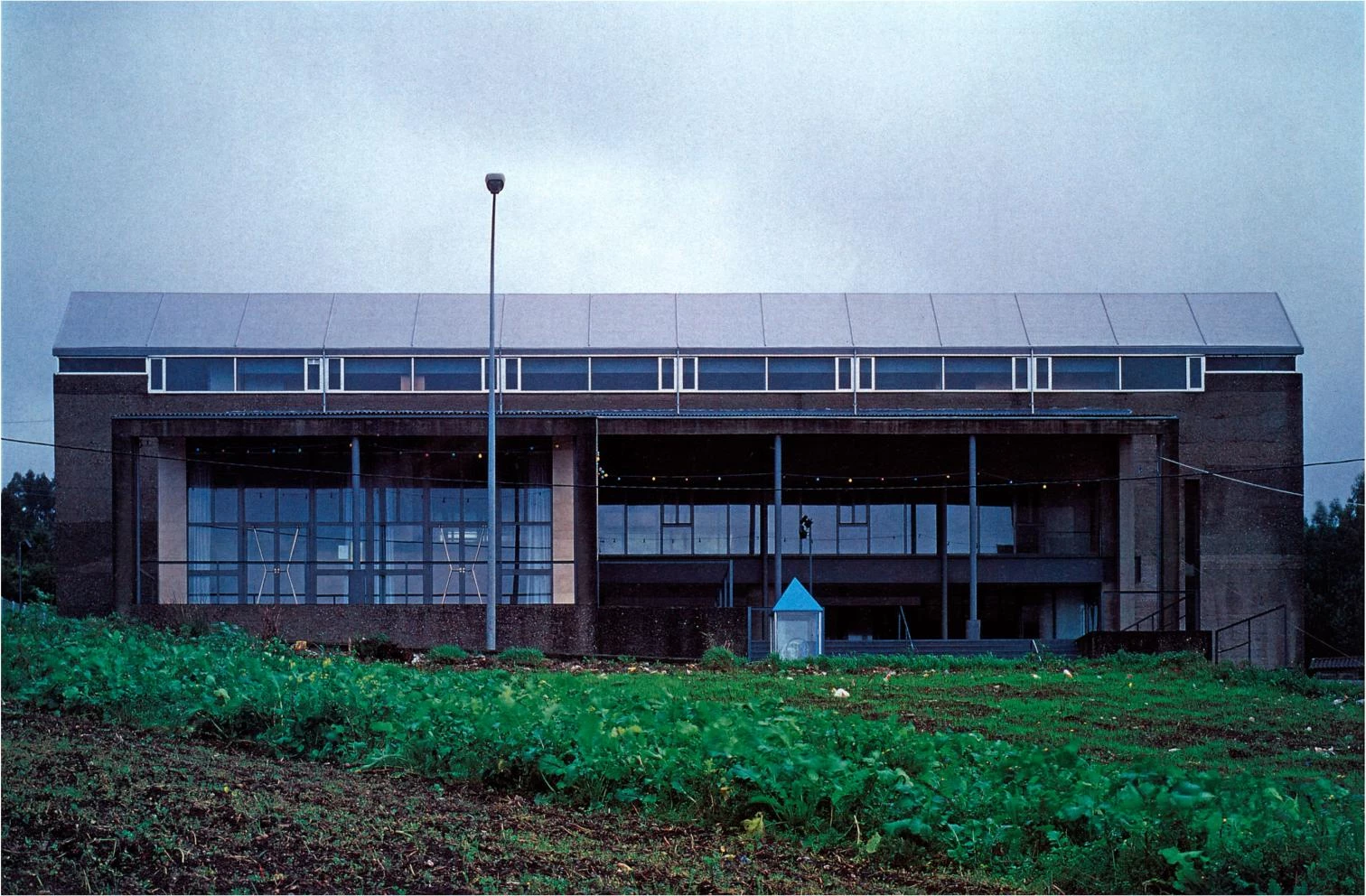
The space that links together the interior premises also connects to the plaza outside. The high location of the library provides ideal conditions in terms of lighting and views.
The intention to relate the building to the open space led to the treatment of the concrete walls, pillars and beams with a squirting of sand. The exterior claddings are made of artificial stone. The exterior spaces are paved with concrete slabs, whereas sandstone is used in the interiors. The oak wood platform for the library staircases, the lacquered aluminum joinery, the painted agglomerate boards and the corrugated sheeting of the roofs wrap up the selection of materials.
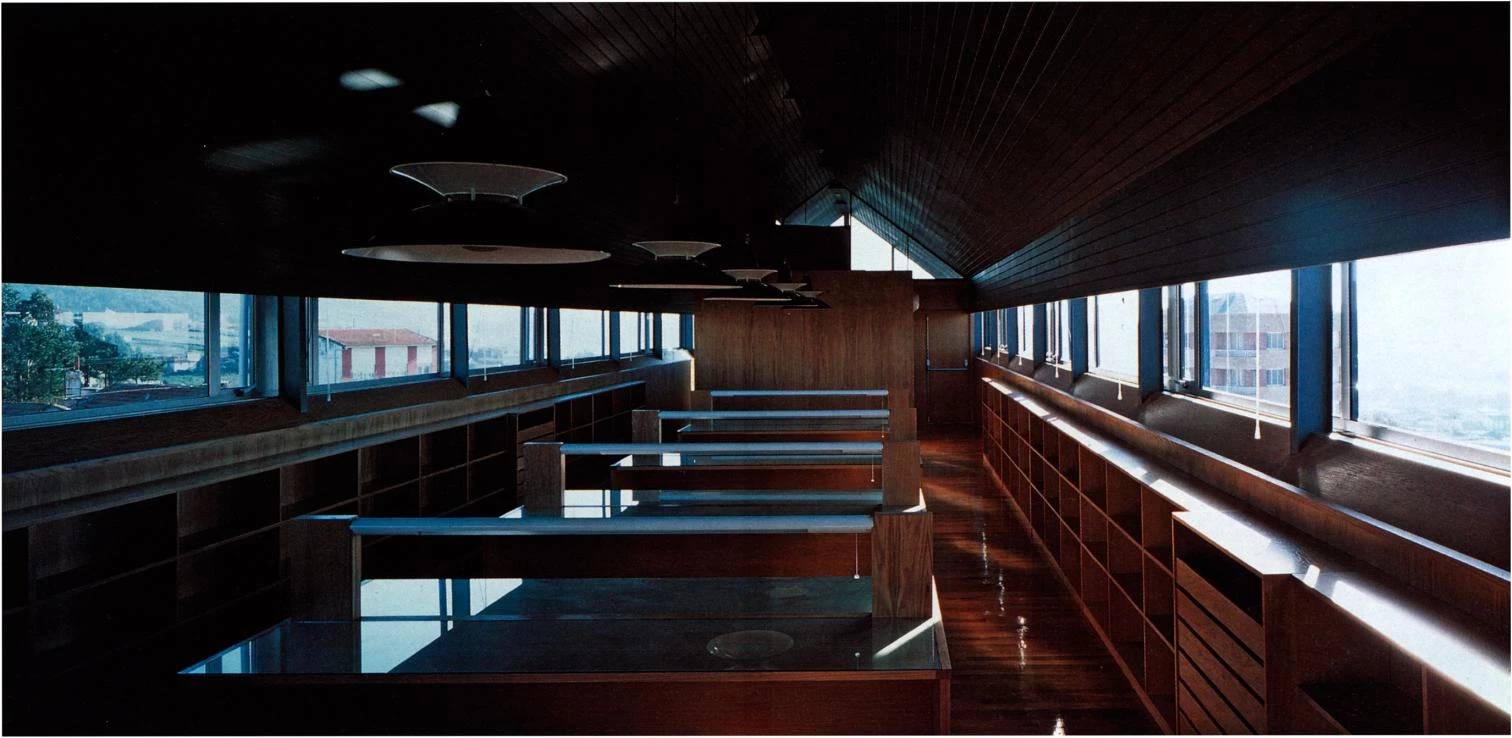
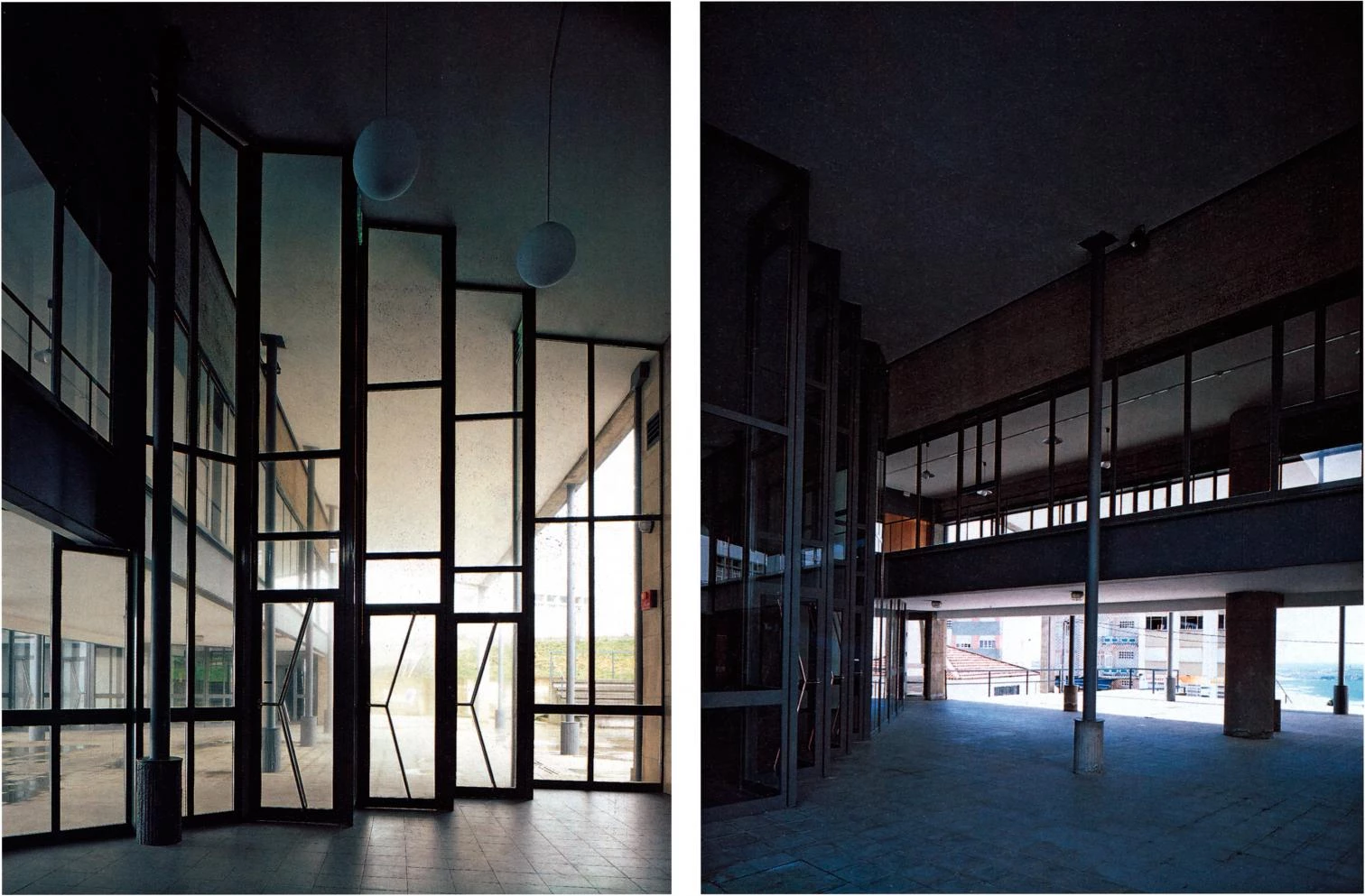
Cliente Client
Ayuntamiento de Valdoviño (La Coruña).
Arquitectos Architects
Manuel Gallego.
Colaboradores Collaborators
Eduardo González Amores (aparejador / technical architect).
Contratista Contractor
Construcciones José Perez.
Fotos Photos
Javier Azurmendi e Hisao Suzuki.

