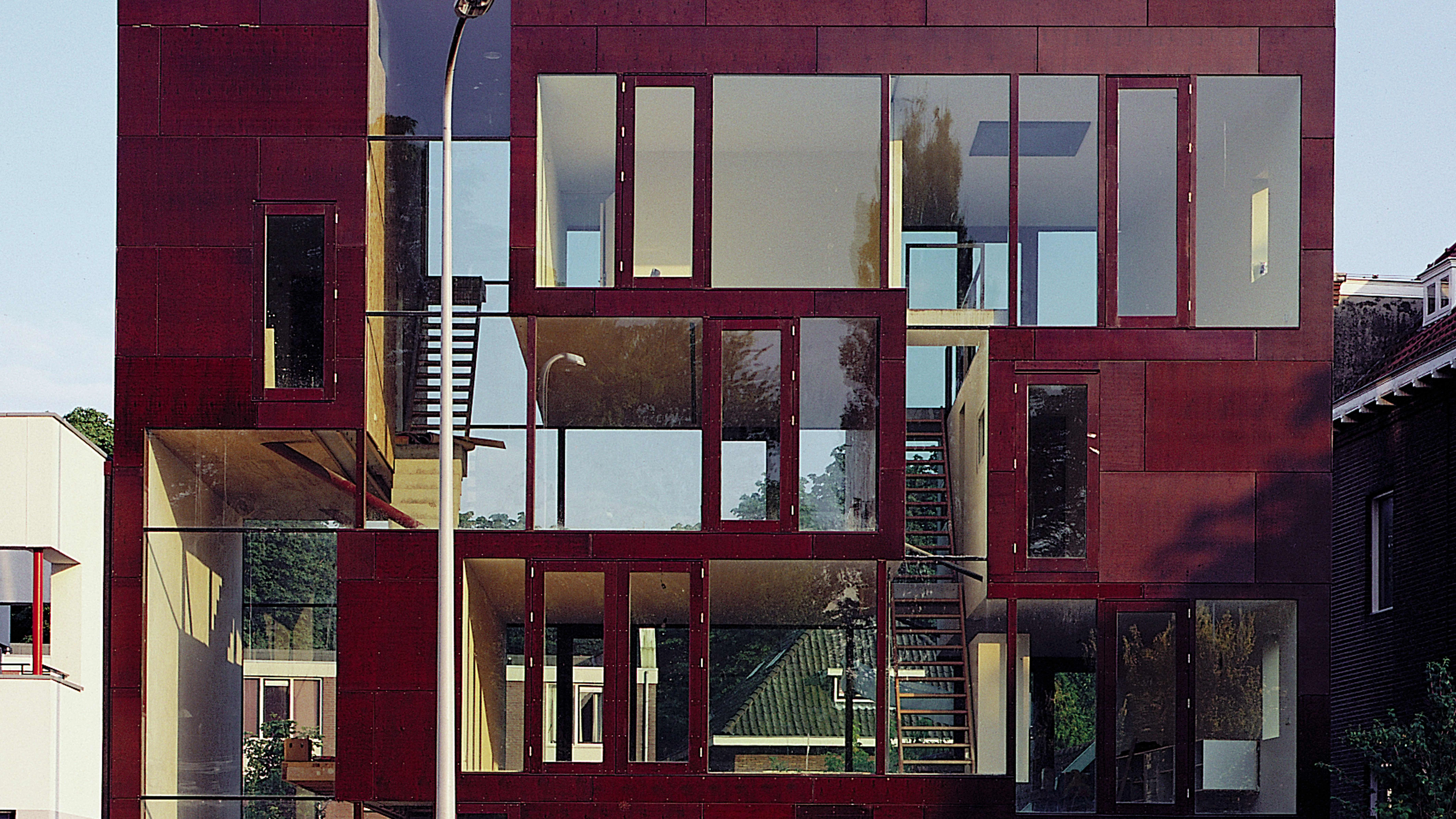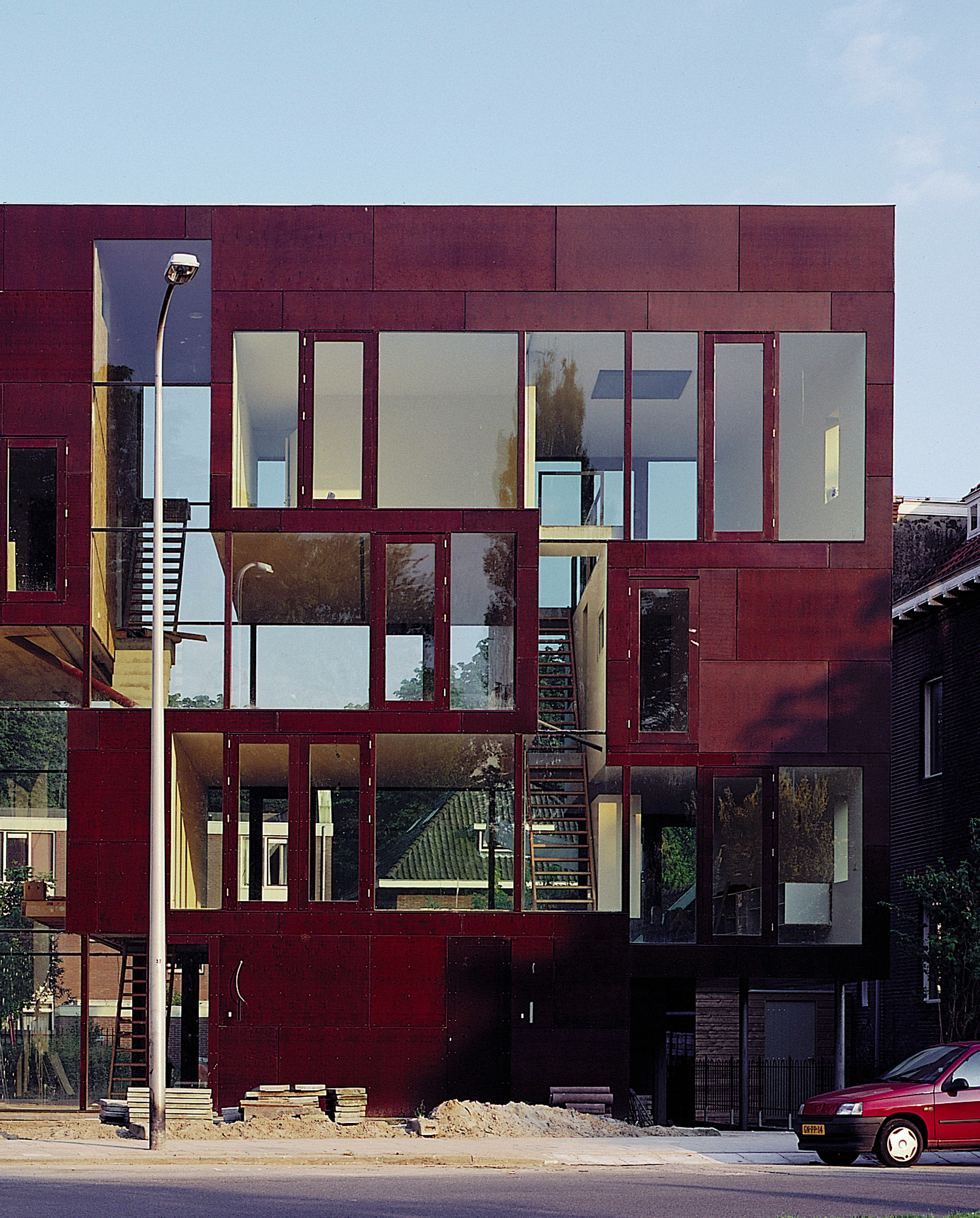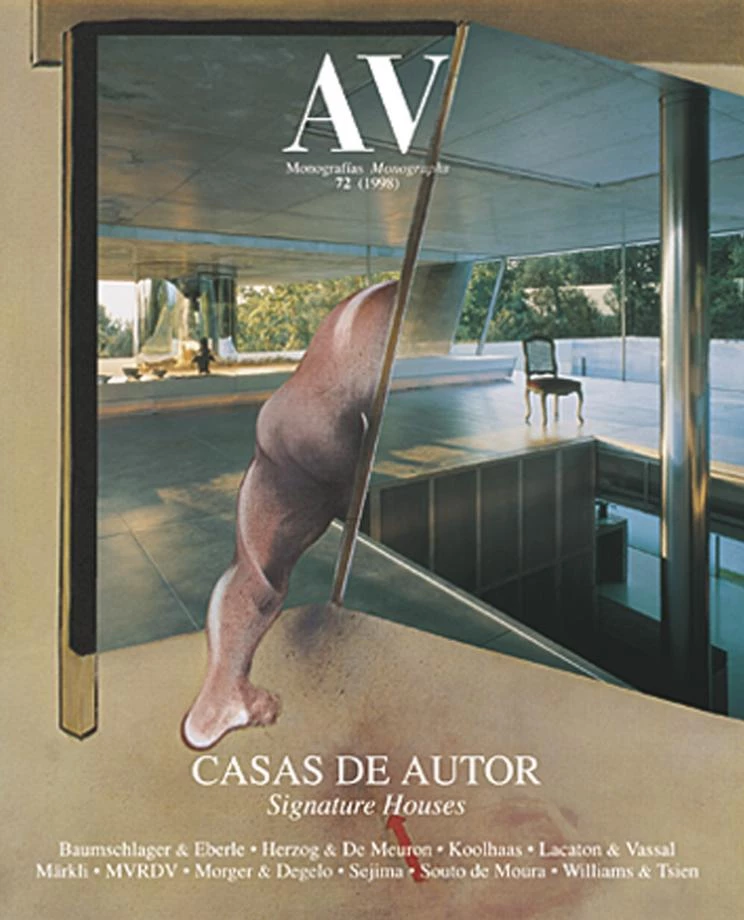Located on a square near a 19th-century park, this house is a compromise between the conflicting lifestyles and needs of its two resident couples. The couple that first purchased the lot found itself short of funds to shoulder the costs of building a house, so decided to look for another family to share it with. But the parties turned out to have different ideas and hired two separate architects, Bjarne Mastenbroek and Winy Maas, who acted as arbiters.
As in other MVRDV projects, variables are systematically reduced: the only way to proceed with clarity in a complex situation. Minimizing depth in favor of height would allow for a larger garden, a greater physical presence, increased options for the configuration of the interior space, and better views of the park. It was hence the section, and not the floor plan, that served as a battlefield in which to define and tailor the dwellings. The contour of the wall separating them acted as a frontier to negotiate, resulting in an atectonic surface – of the same thickness throughout – that stretches both vertically and horizontally to interlock the apparently incompatible specifications of the respective clients in a three-dimensional puzzle.
This generated two interdependent units, each partly a product of the way of life preferred by the neighbor. The couple of the larger unit wanted its living room and kitchen set away from the street. In the other dwelling the kitchen and dining room are placed at ground level, while the salon is situated on the second floor between the bedroom and the neighbor’s own living room. The bedrooms are boxes floating within the labyrinth. All other spaces look out through glazed enclosures. One can sees through these and into the building, thanks to its reduced depth, and observe the performance of private activities on a public square as well as how the lines between two domains fade out.
This domestic experiment, in which the central theme is negotiation and awareness of one’s neighbor, has little to do with the contemporary search for flexible or mutable dwellings. The house brings out the subjectivity of its inhabitants, addressing very personal specifications, which silently prevail over canonical typologies. As a quest for objectives in the field of housing, it reflects a yearning for self-assertion and a growing individualism, confining these within the limits of a perfect prism and the formal determinism of its intricate spaces...[+]
Arquitectos Architects
MVRDV: Winy Maas, Jacob van Rijs, Nathalie de Vries con with Bjarne Mastenbroek
Colaboradores Collaborators
Mike Booth, Joost Glissenaar (MVRDV); F. Arons, M. Raaphorst (B. Mastenbroek)
Consultores Consultants
ABT Velp (estructura structure); DGMR (instalaciones mechanical engineering)
Fotos Photos
Christian Richters







