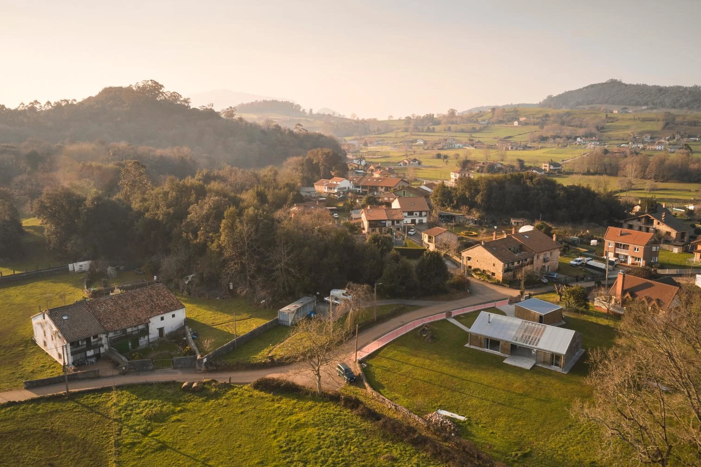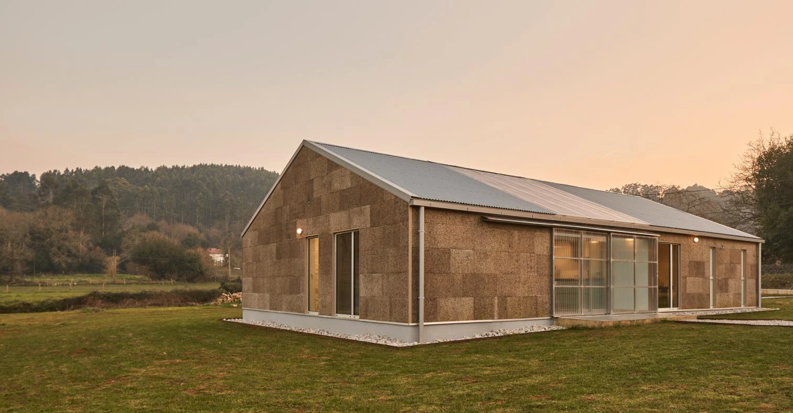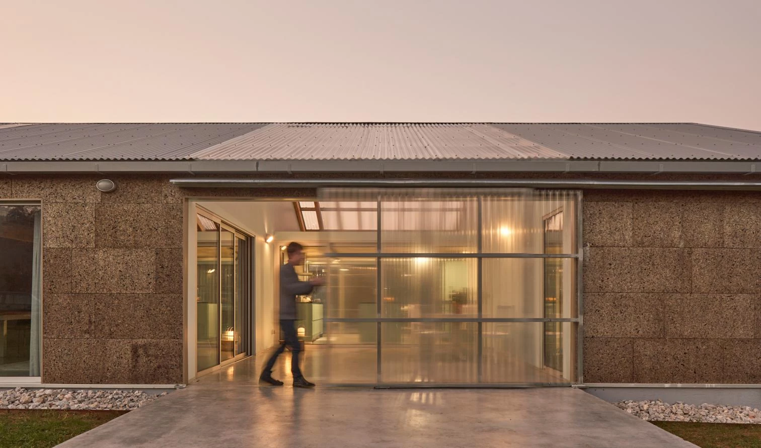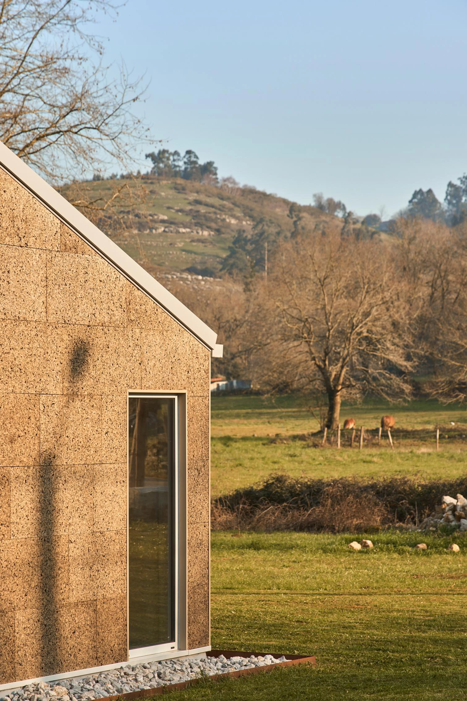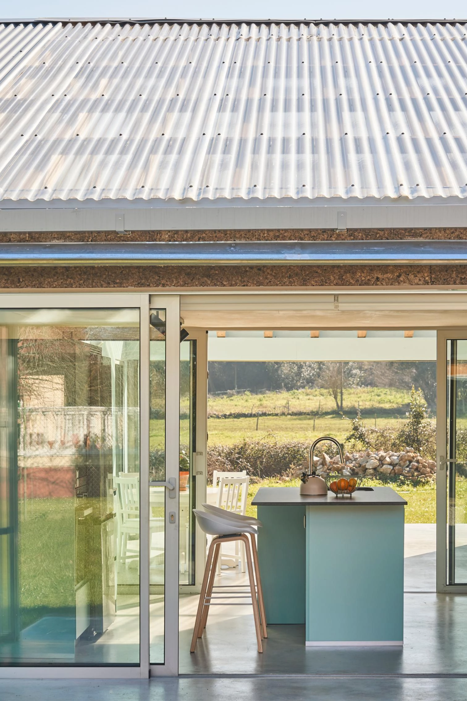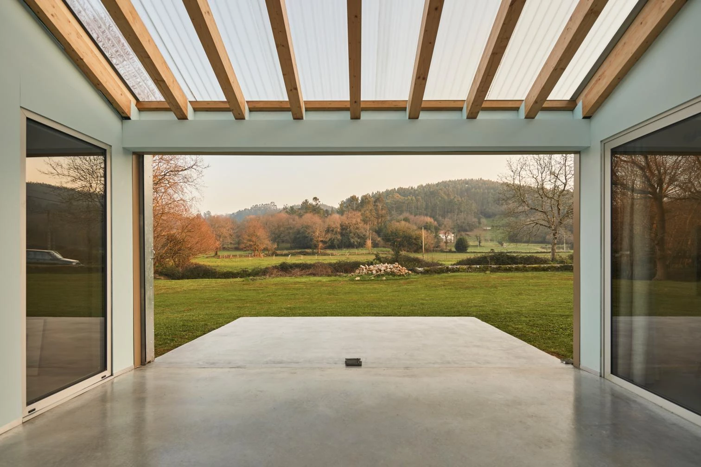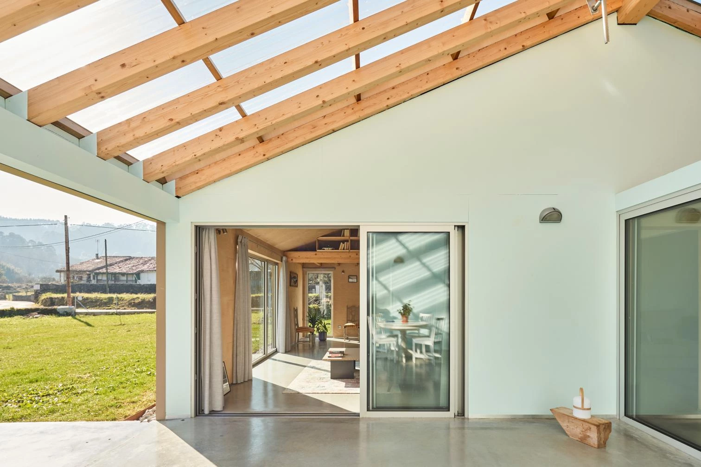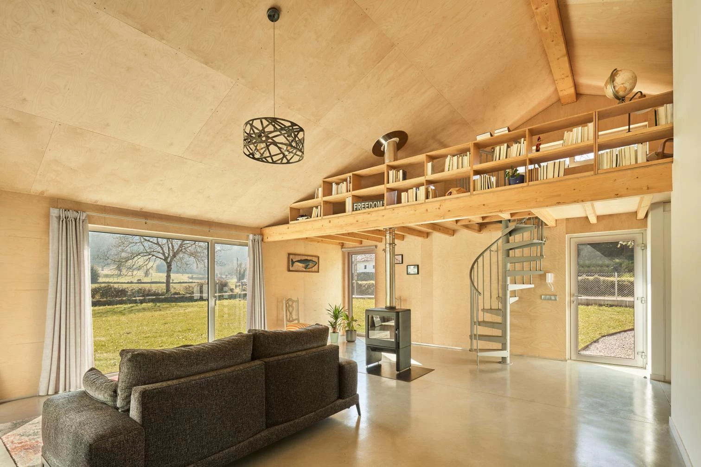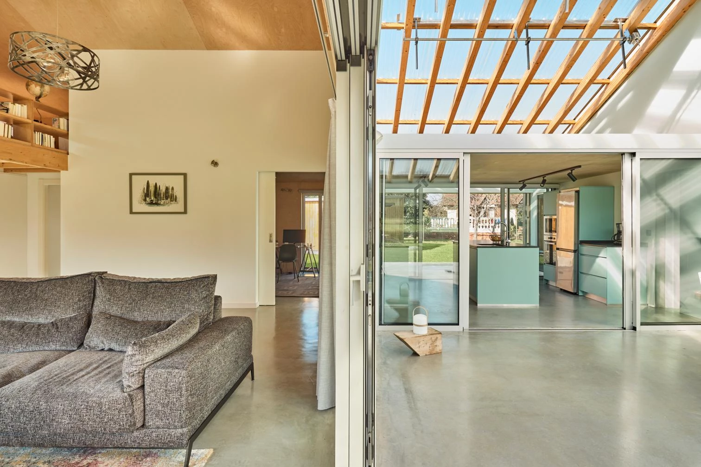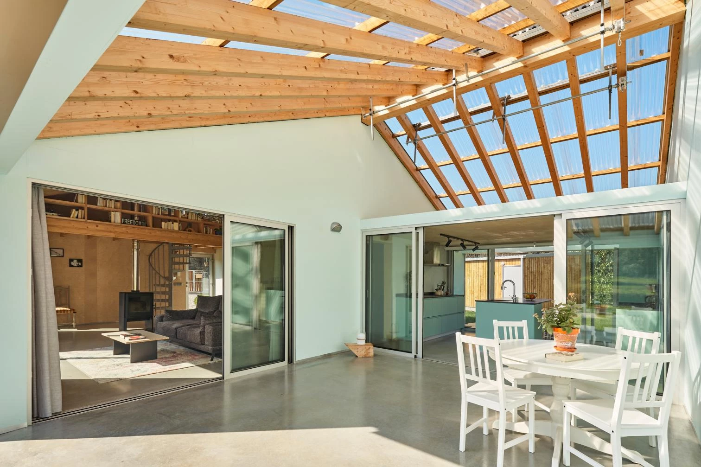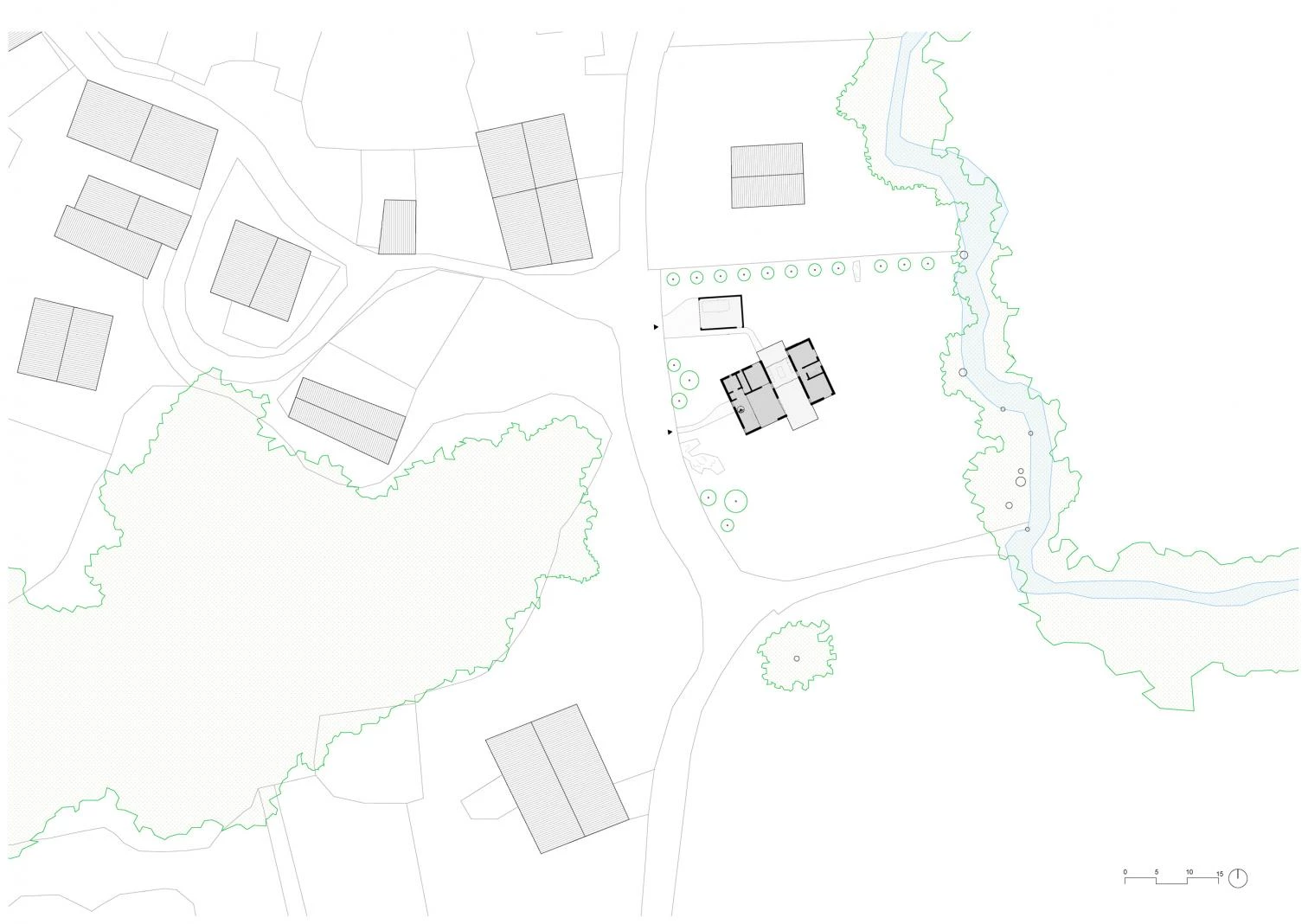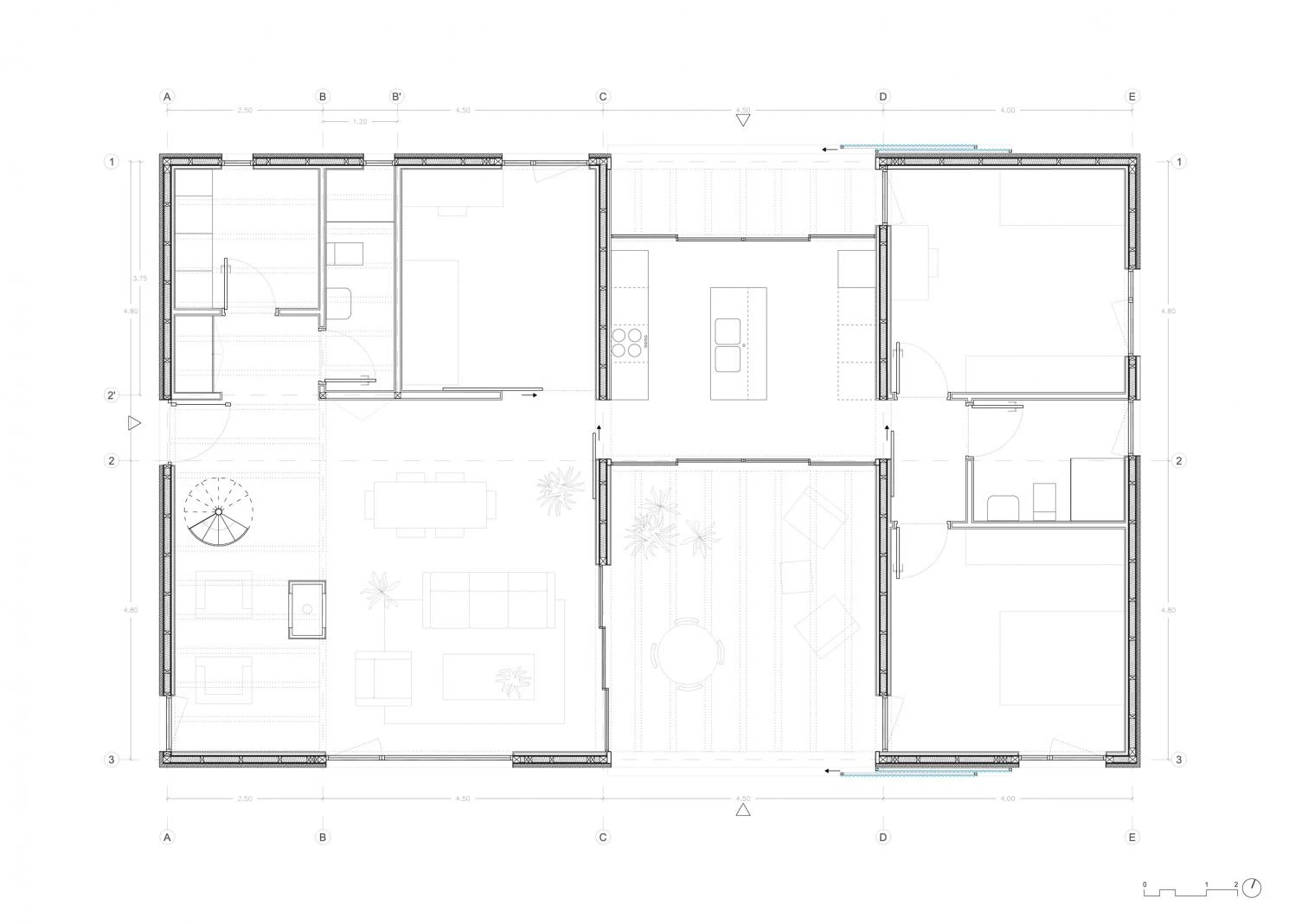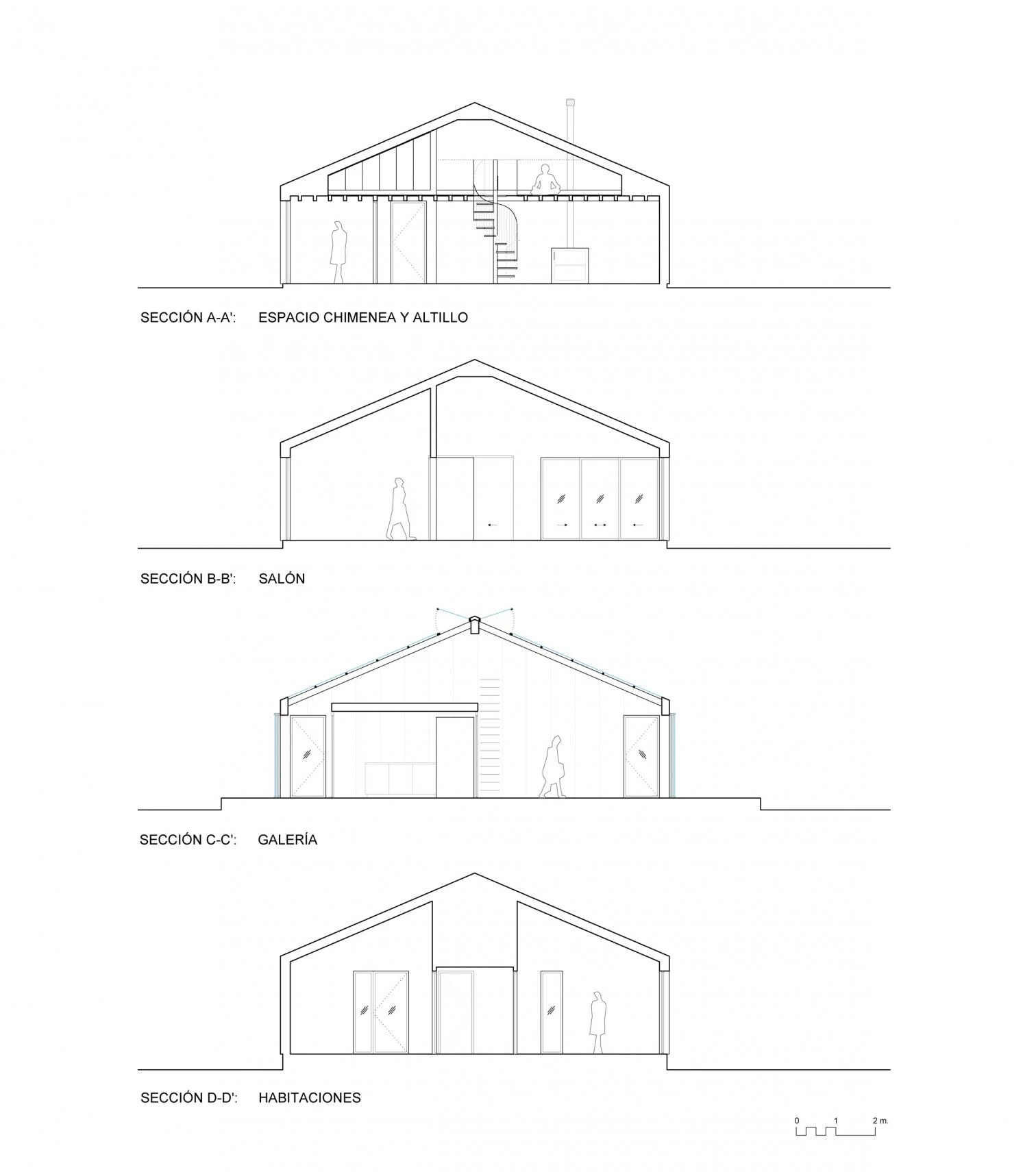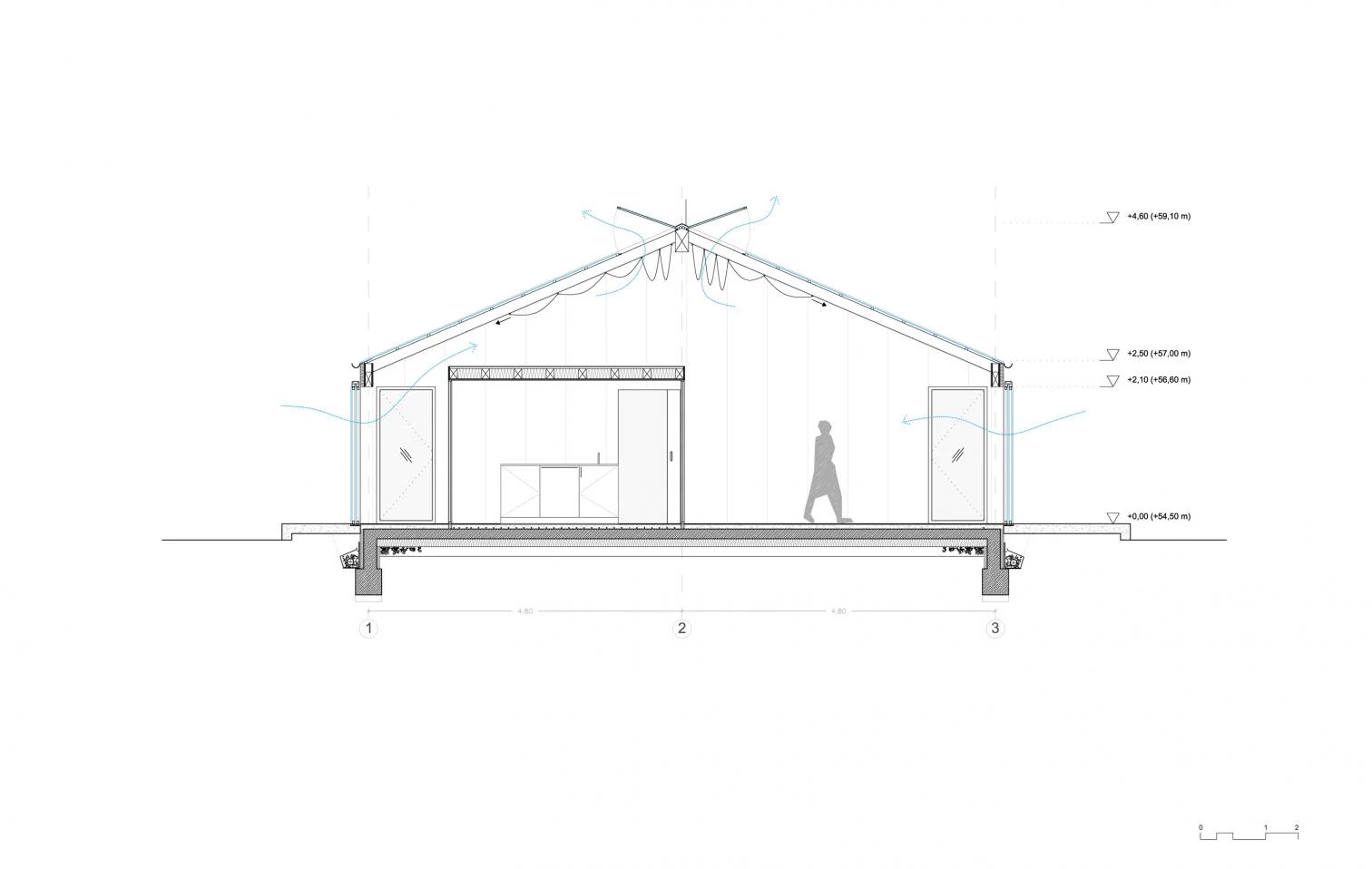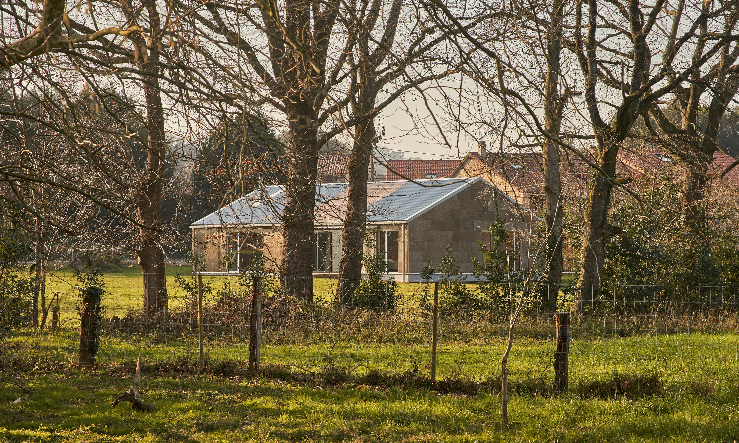House in Navajeda
gurea- Type Housing House
- Material Cork Wood
- Date 2022
- City Navajeda (Cantabria)
- Country Spain
- Photograph Javier Bravo
This dwelling in Navajeda – a Cantabrian village belonging to the municipality of Entrambasaguas, in the comarca of Trasmieta – is a work of Darío Cobo Calvo (gurea | arquitectura cooperativa). The simple compact volume’s facade is wrapped with panels of rubber and wood that strike up a dialogue with the rural surroundings, under a corrugated metal roof.
The boldness of the exterior contrasts with the intricacy of the space inside: a gallery crosses the complex and bisects it, functioning for most of the year as a greenhouse distributing warm air to both areas of the home. The kitchen serves as a connection between the two resulting sections, forming an H-shaped floor plan.
Using prefabricated and industrialized systems, the structure and the envelope were built in the factory and transported to the final location, where the pieces were assembled in just a week. The finishes and part of the minor work were carried out by the users.
