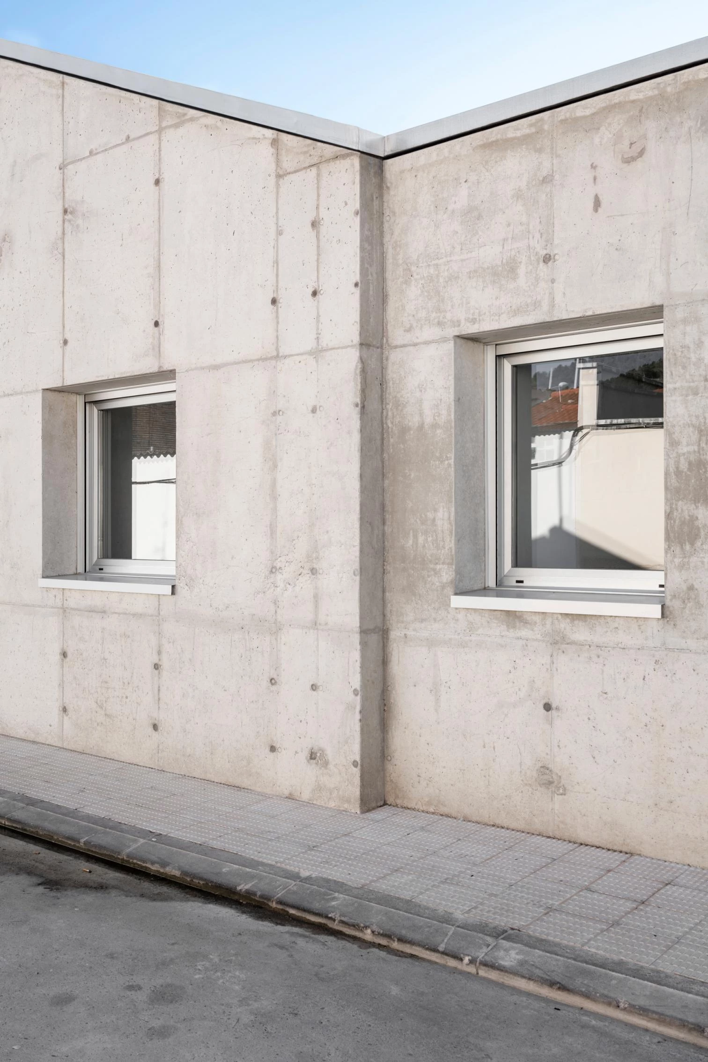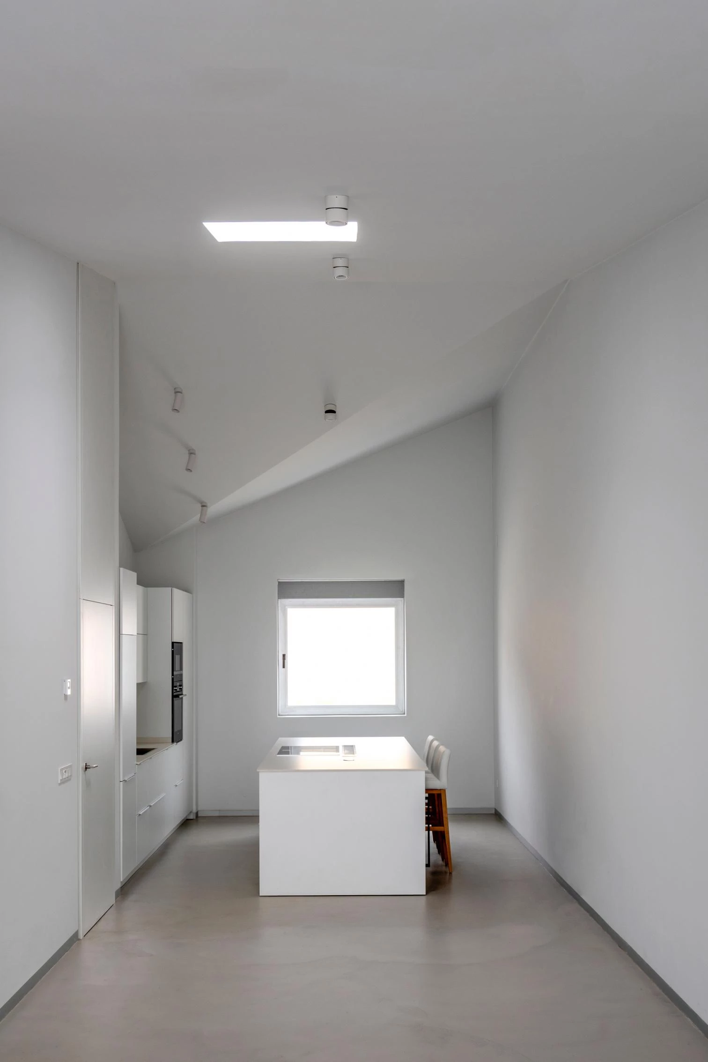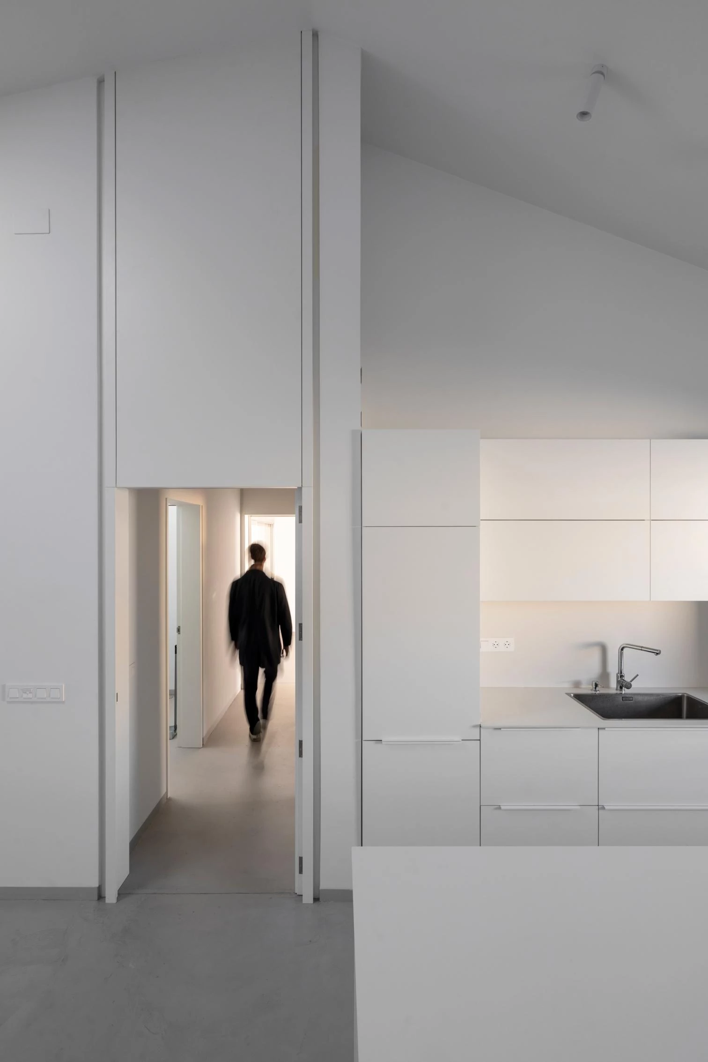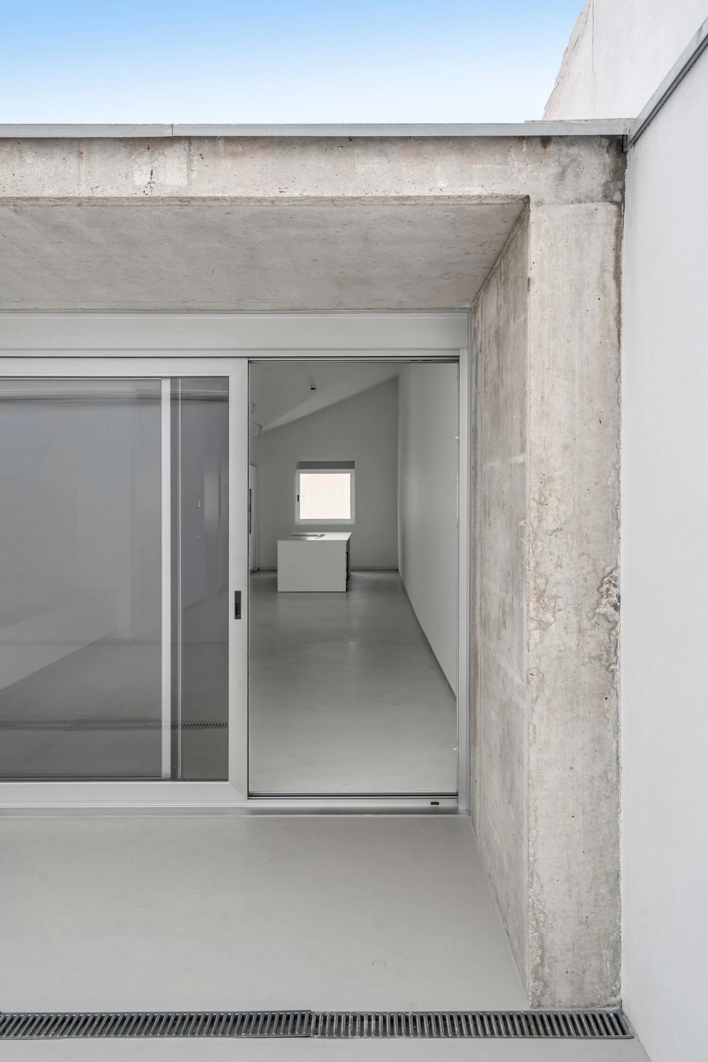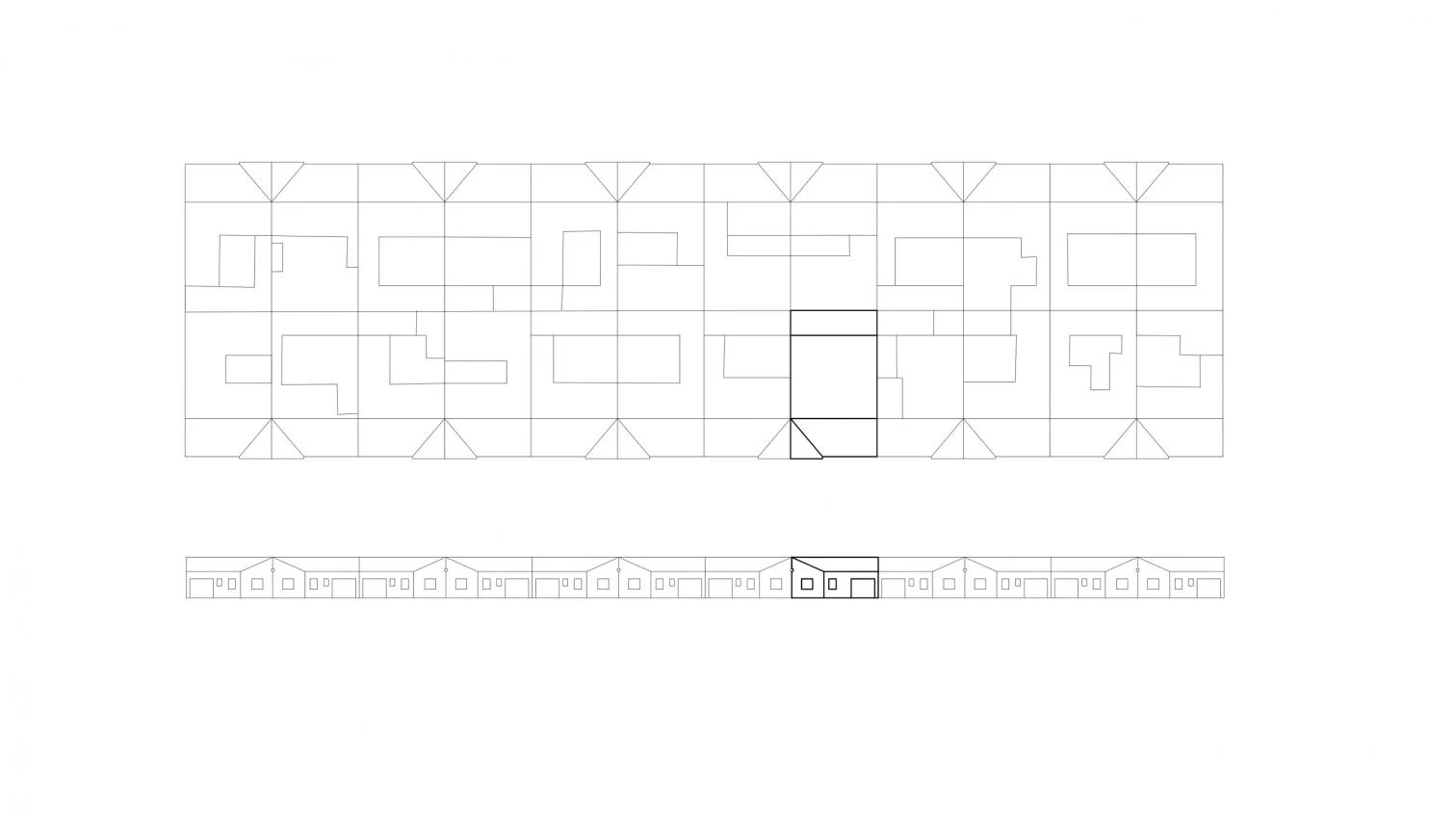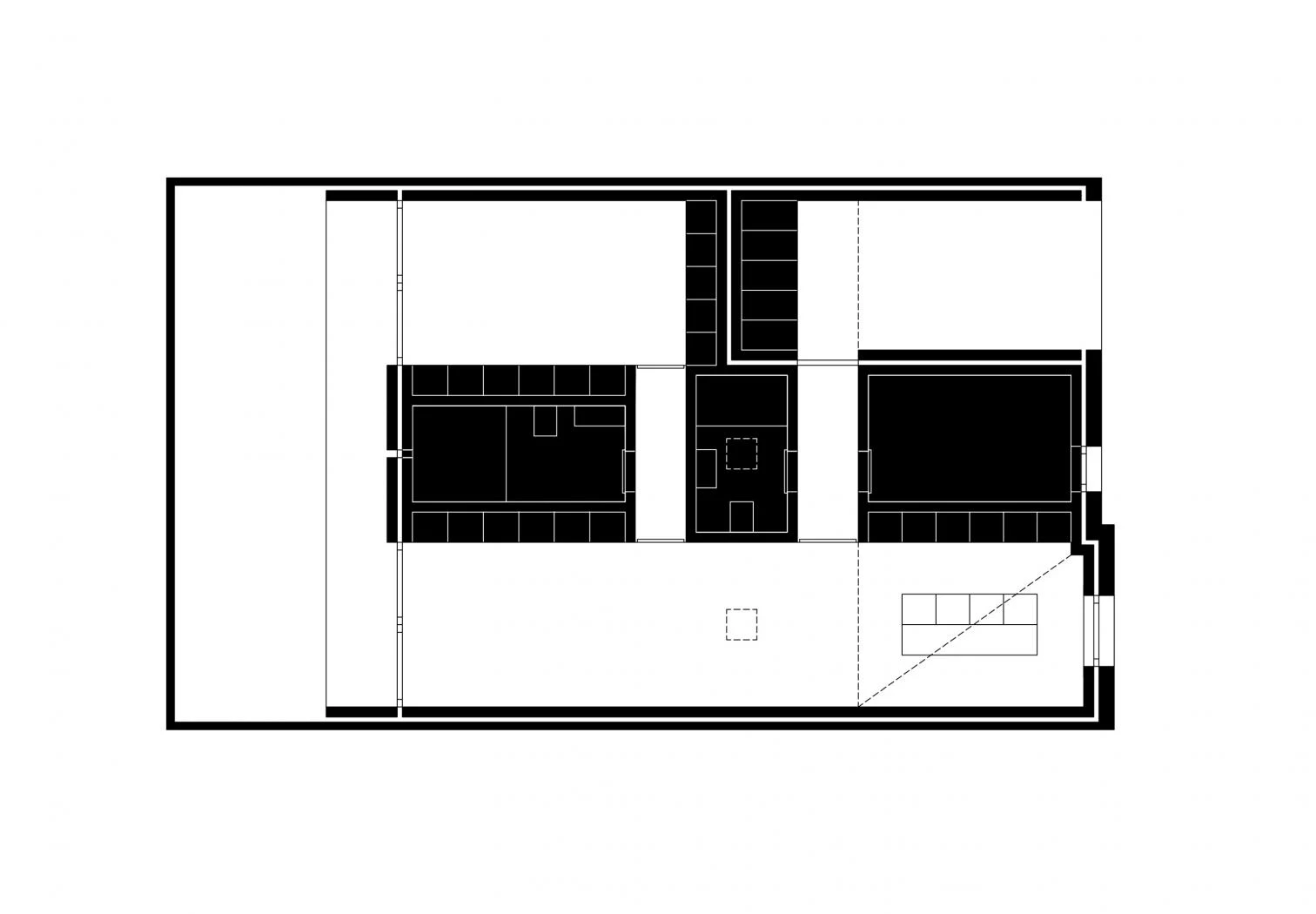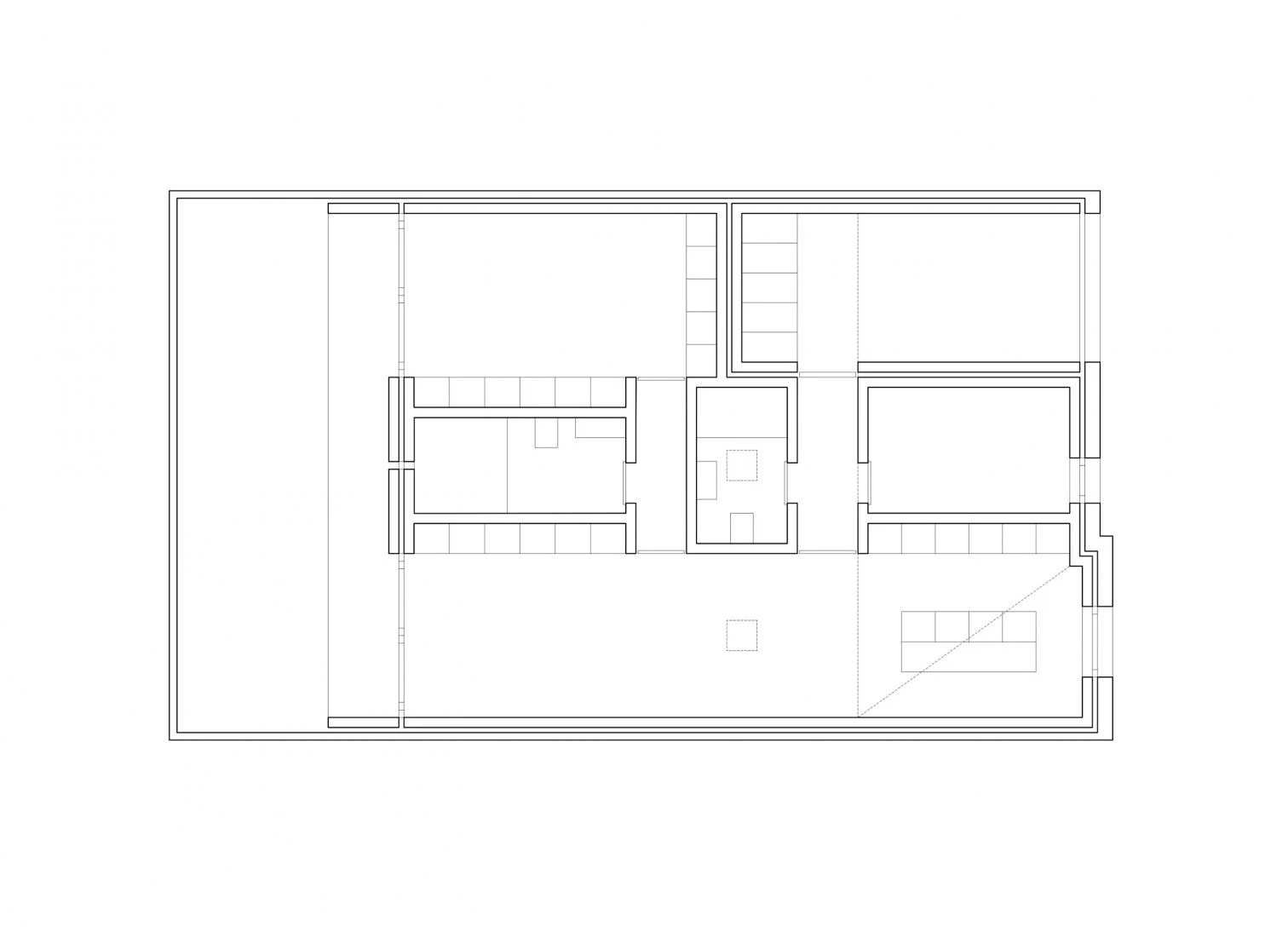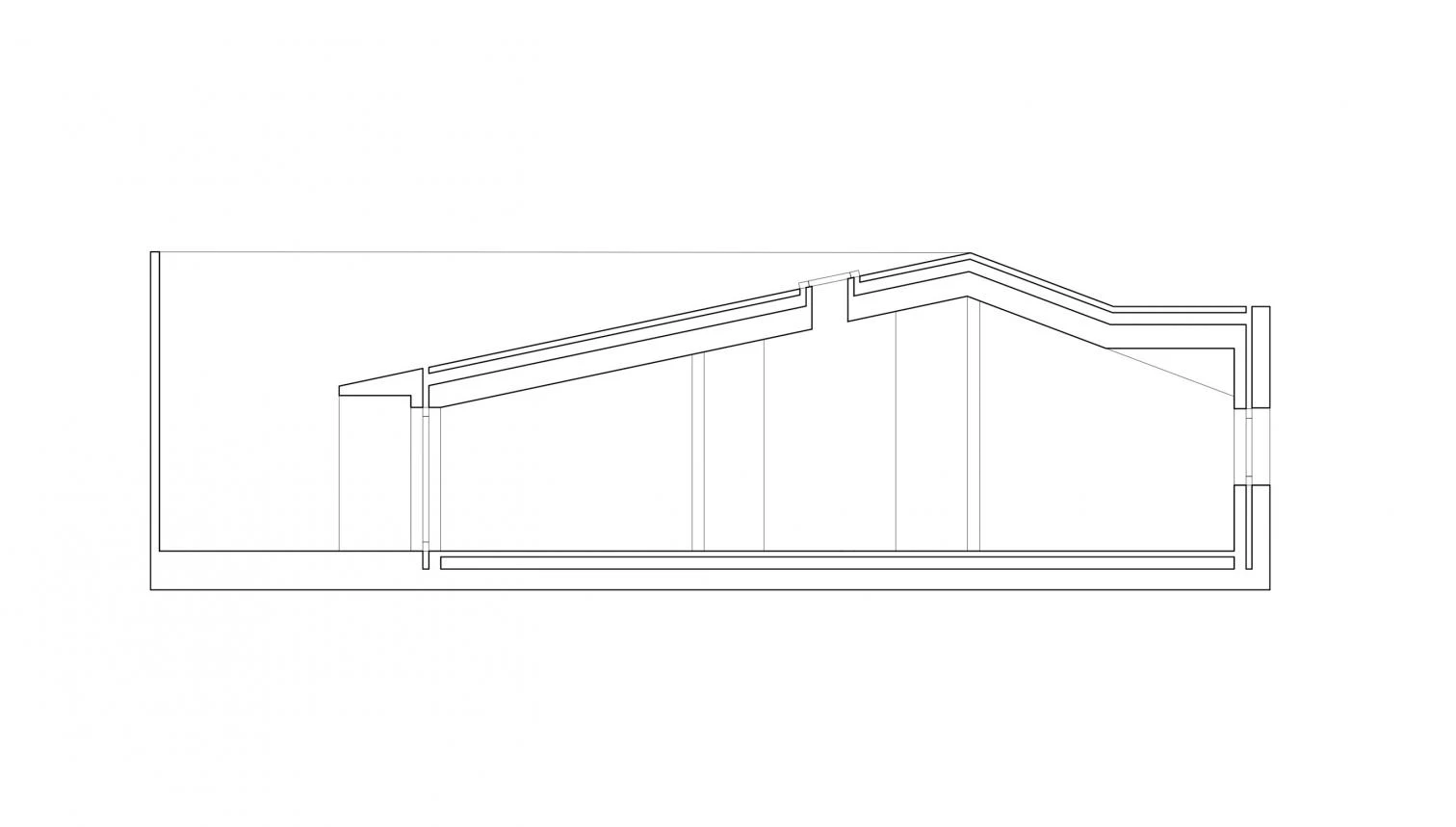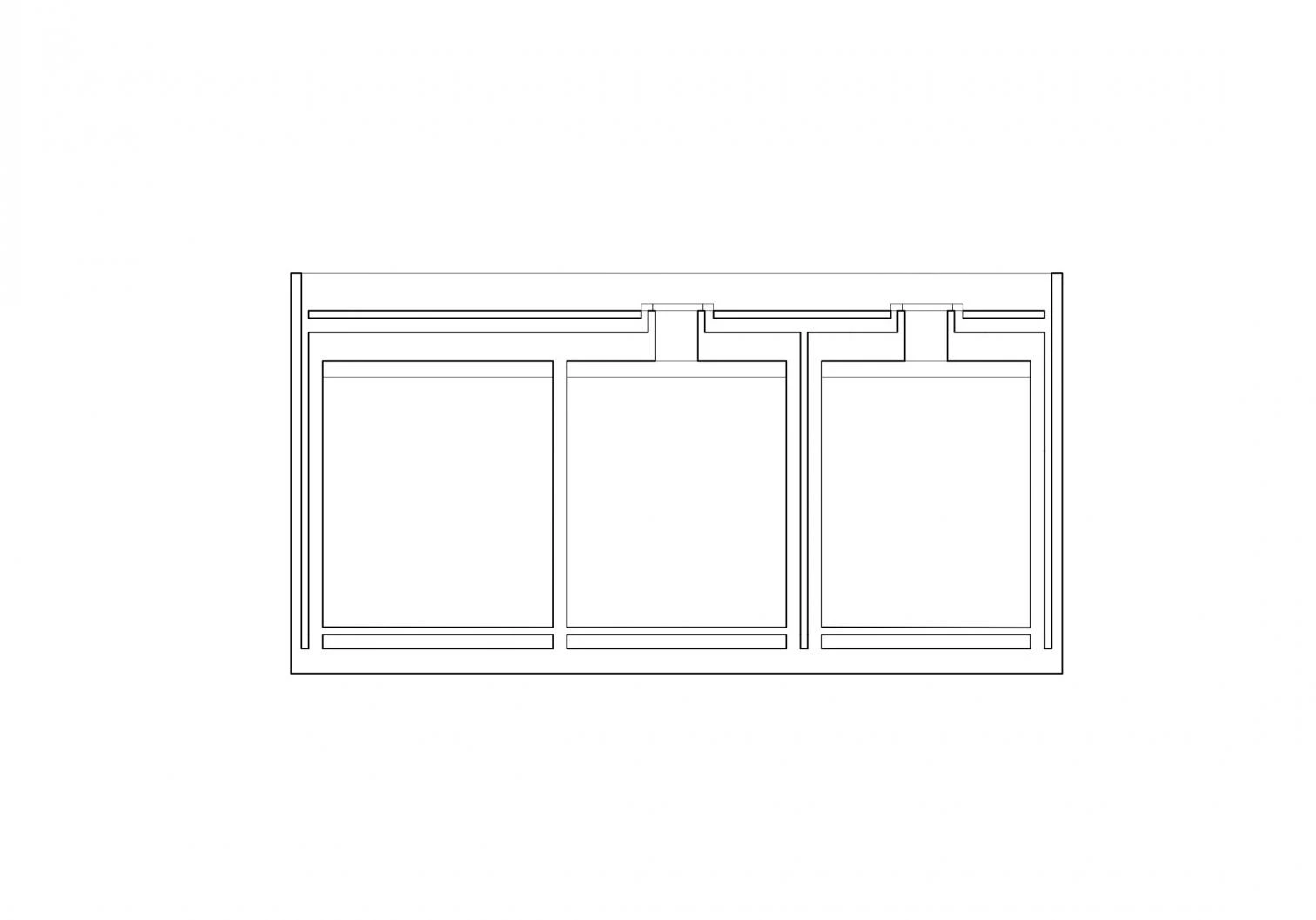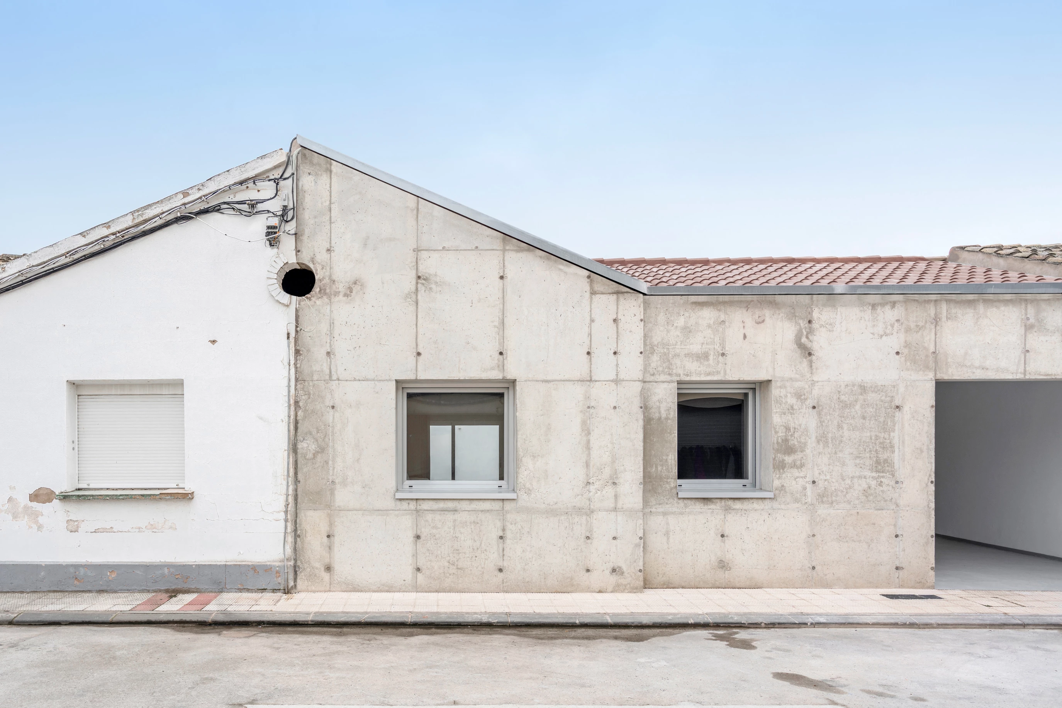Casa 0 in Lodosa (Navarre)
O Arquitectura- Type Housing House Refurbishment
- Material Concrete
- Date 2023
- City Lodosa (Navarra)
- Country Spain
- Photograph Luis Asín
In the 1950s, in the Navarrese town of Lododa, a new neighborhood went up consisting of simple one-level dwellings with backyards. Casa O reformulates this typology with a contemporary language. Its facade preserves the existing composition. The ridge line is unaltered, marking the top of the house. Servant uses are placed on these lines, organizing the void in four identical spaces, with the living room and kitchen joined together, shaping a double space articulated as the building’s axis. The resulting construction is covered with Arabic tiles, in compliance with regulations, and the outer walls are executed with reinforced concrete that over time takes on the quality of the original facade. The solid walls protect the interior, configured by load-bearing masonry, and an inclined concrete slab encloses the space.
