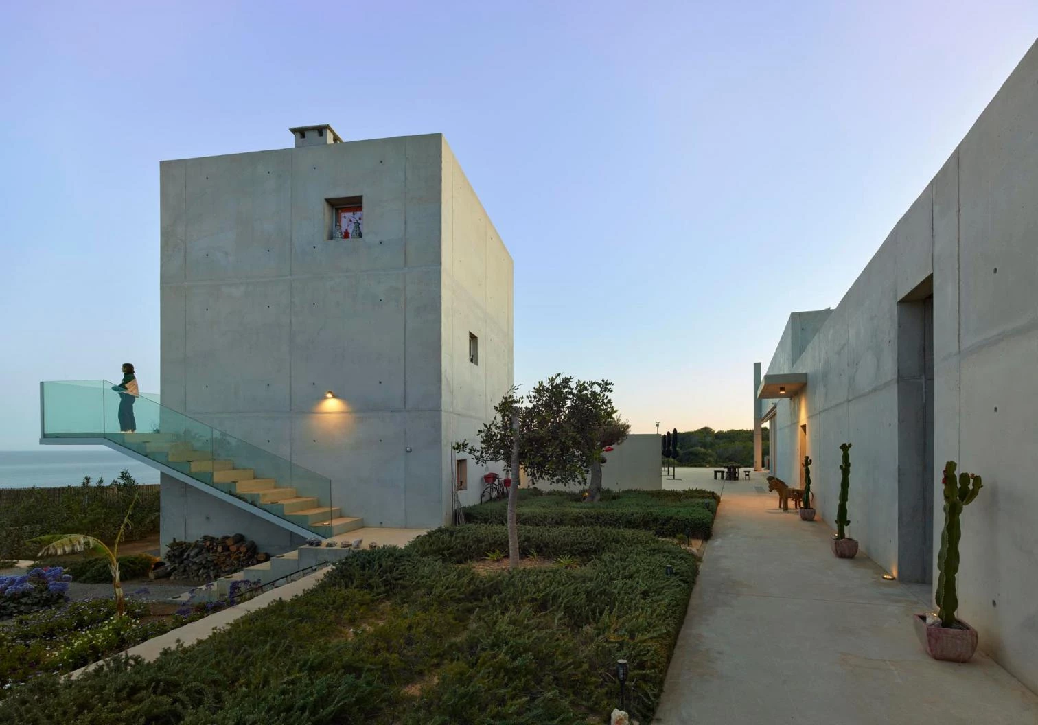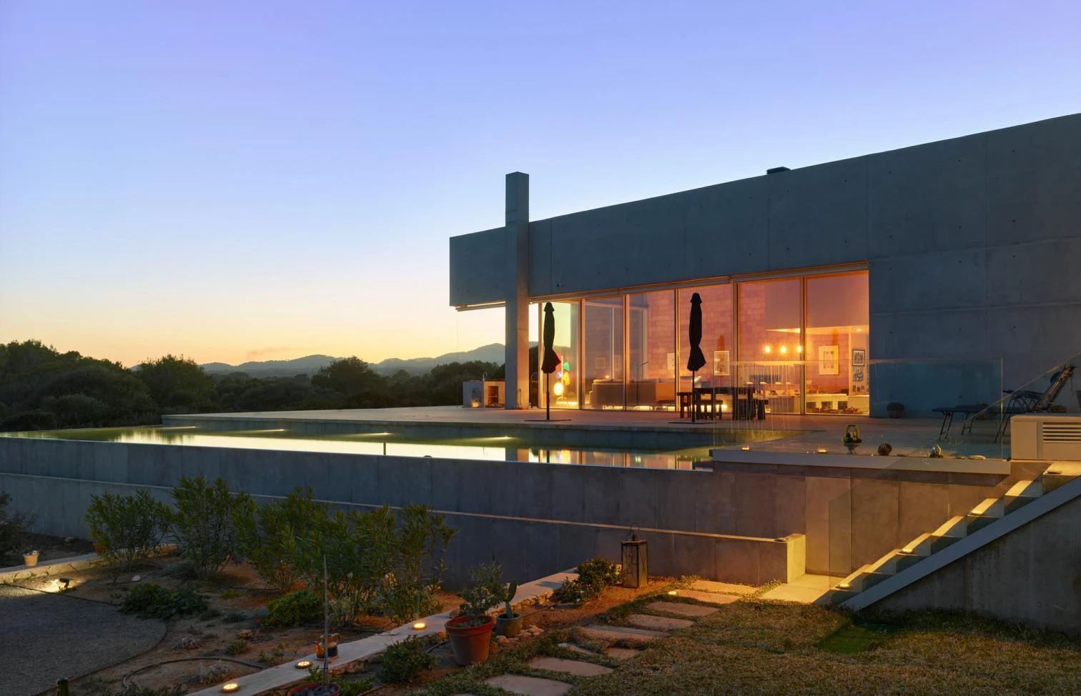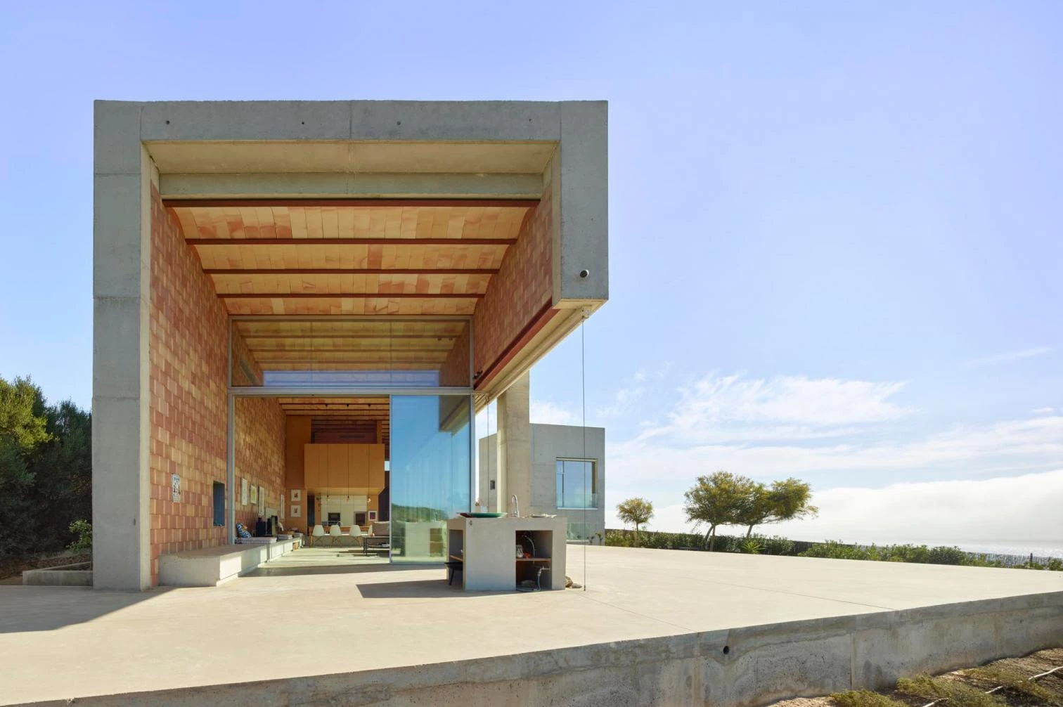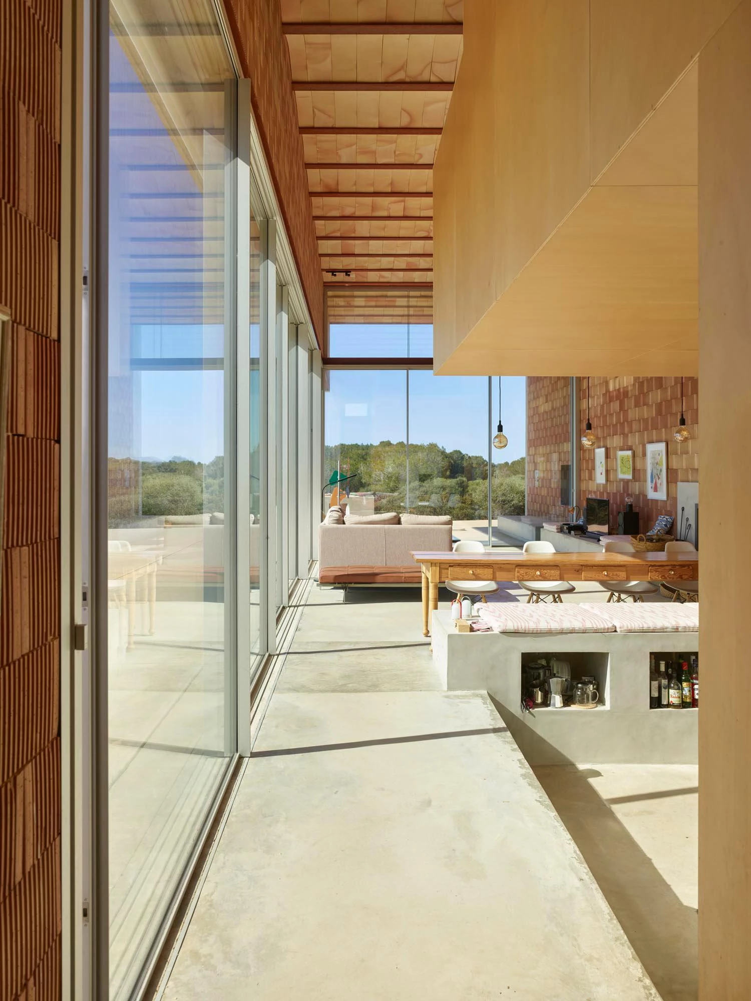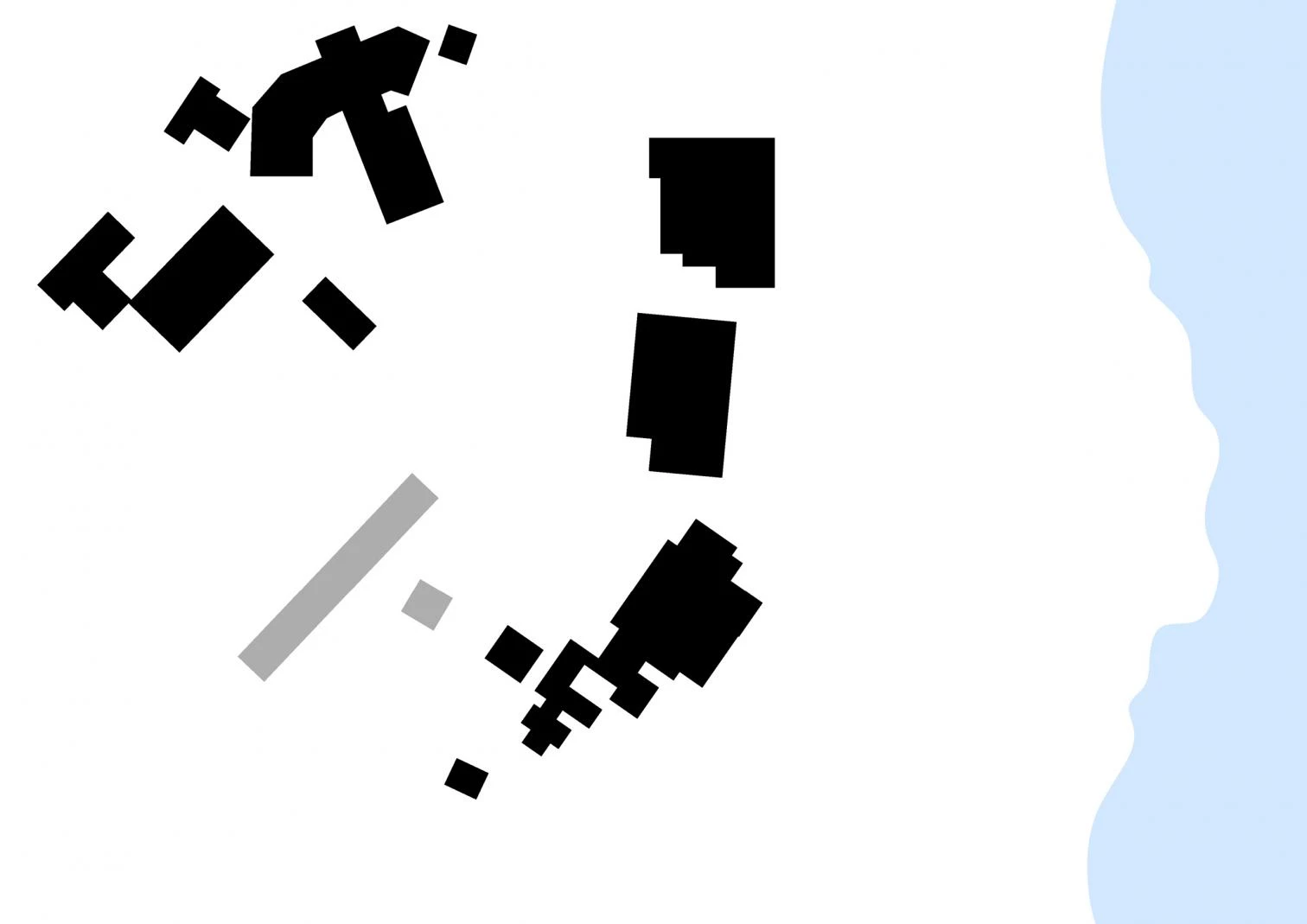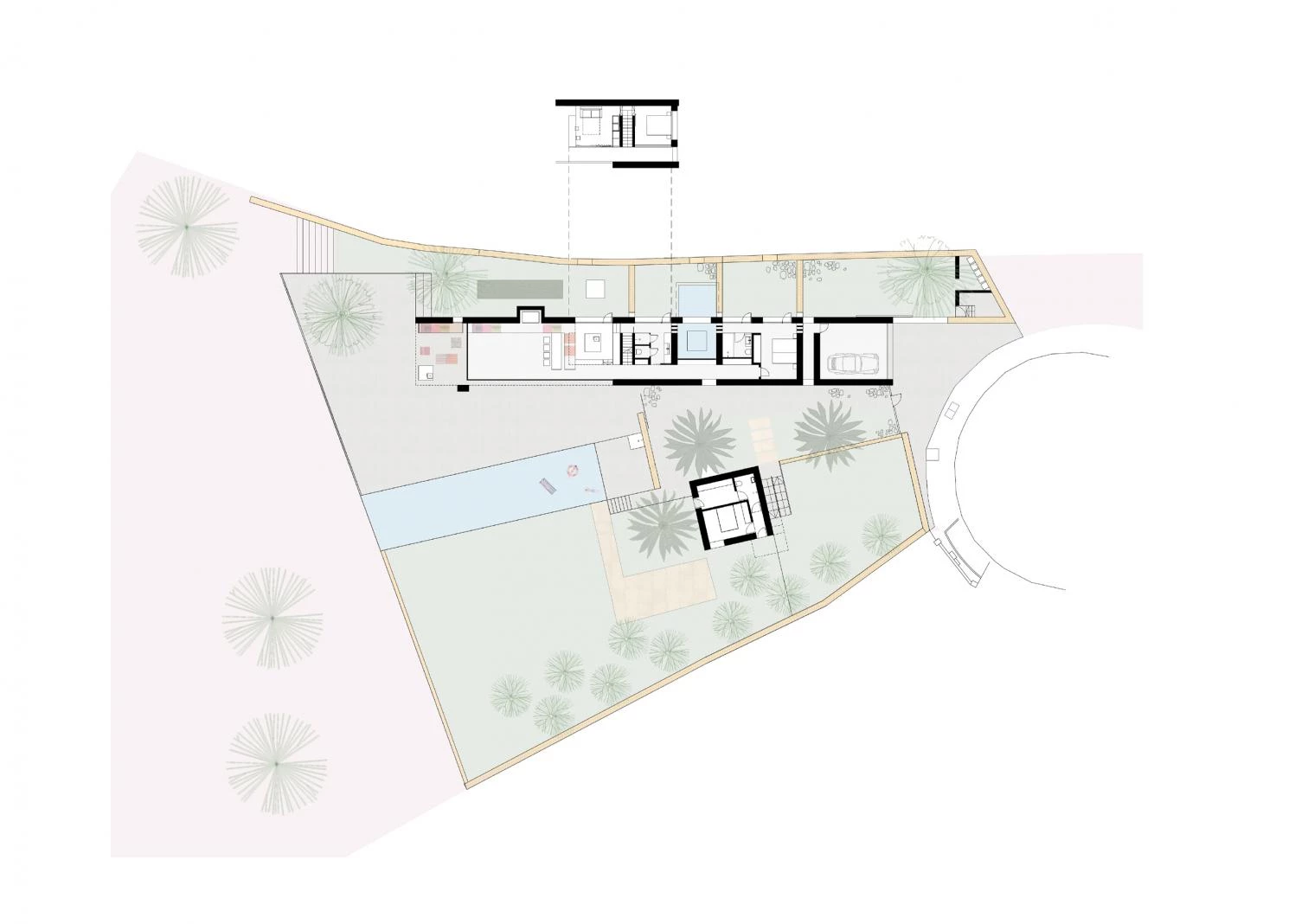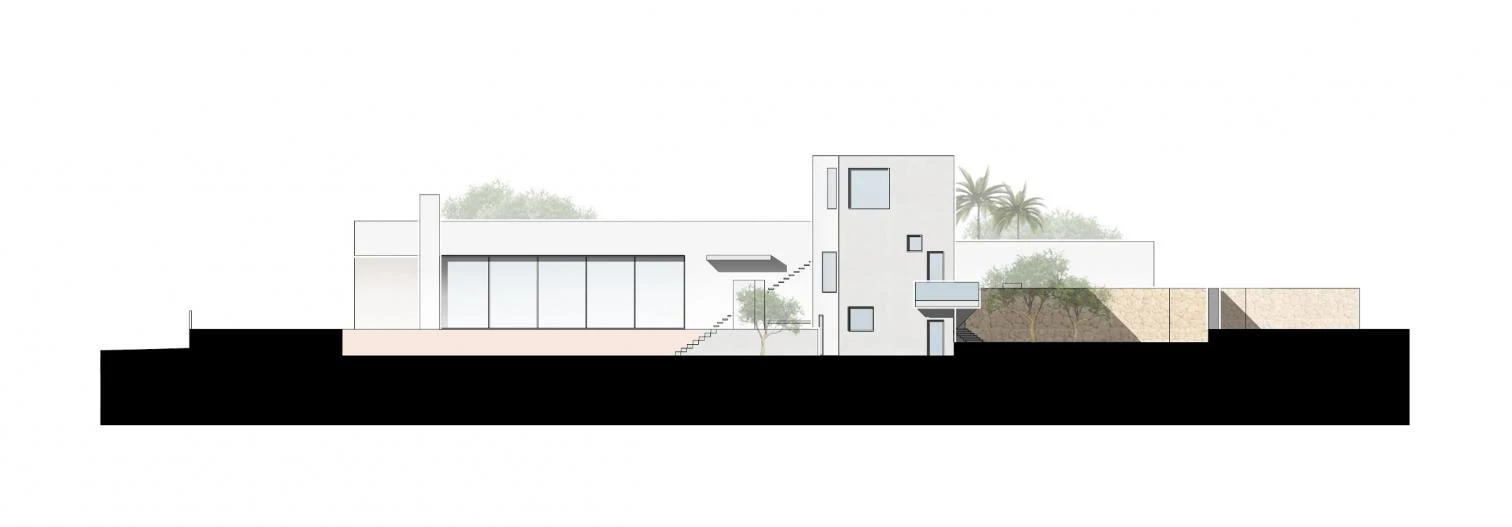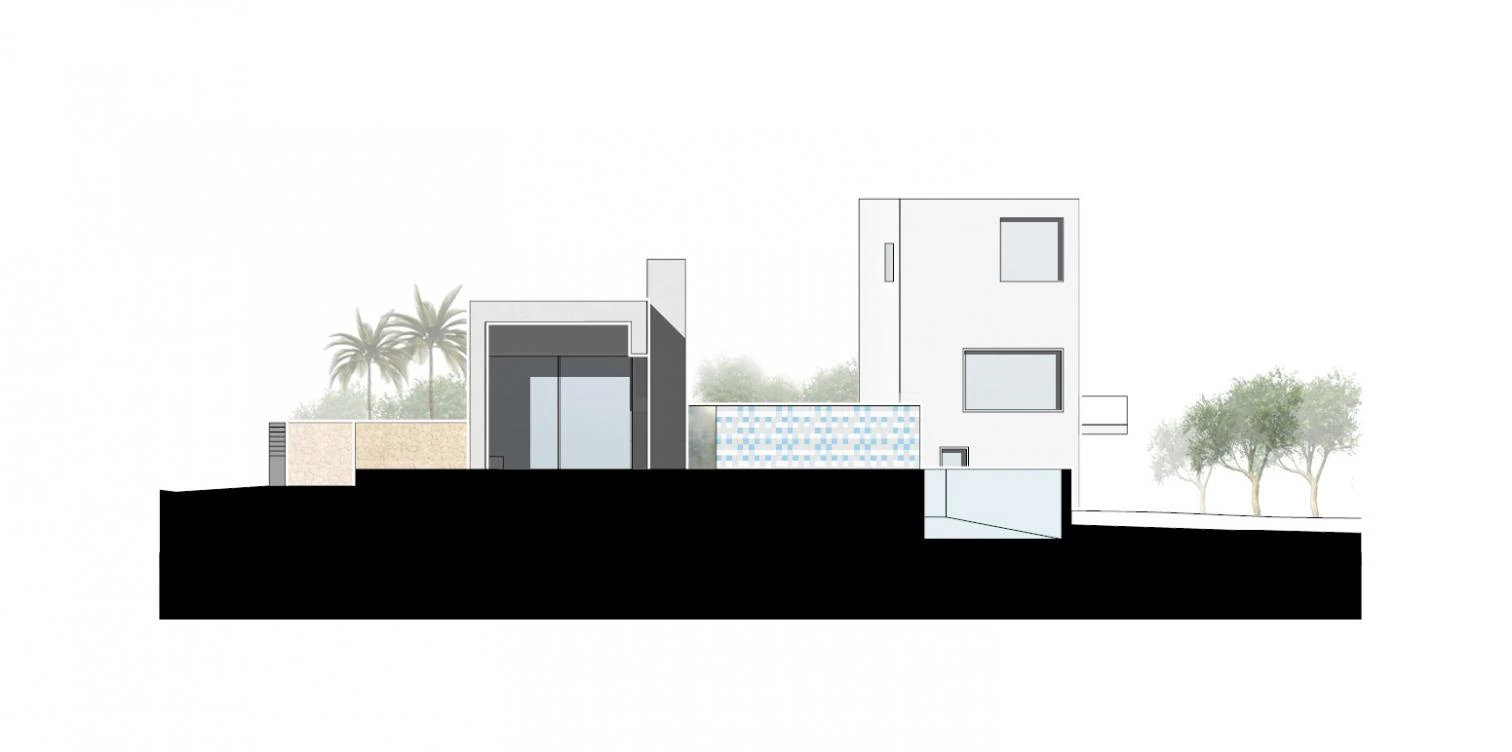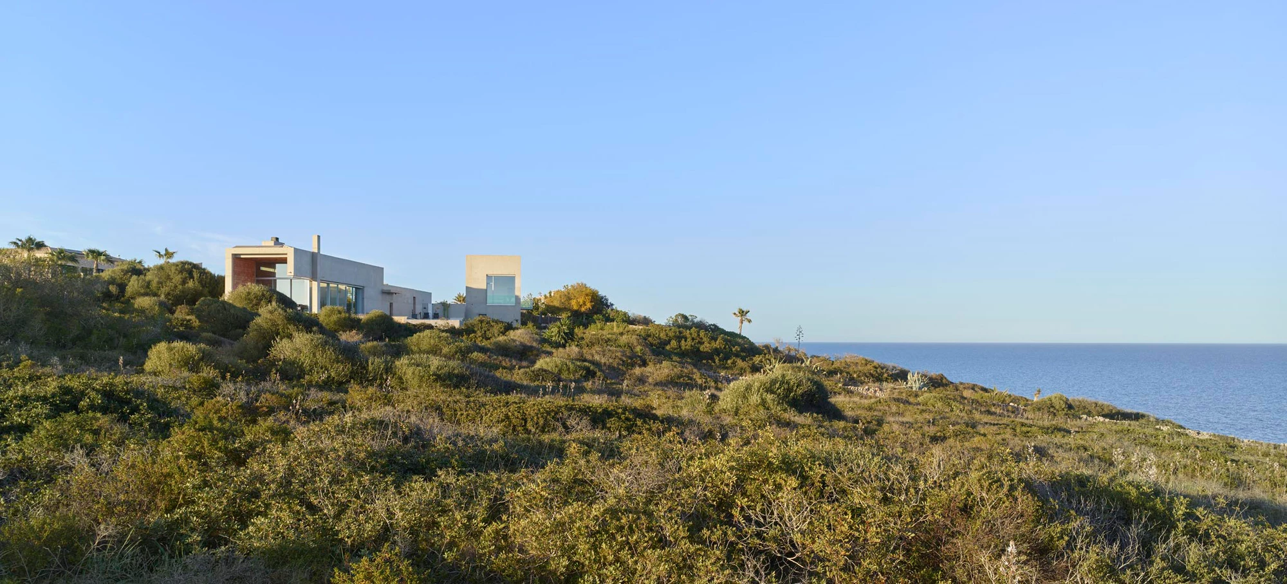Finca Son Mar in Mallorca
Molestina ArchitektenPlaced on an axis running parallel to the coastline, the linear house is closed to the street but opens up gradually to the landscape towards the west. The long piece culminates in a tall, open porch that offers views of the Mediterranean Sea. The kitchen is a sunk central feature of the living area, creating a free-flowing space.
The guesthouse is an independent block which preserves privacy and frames the views with large windows, incorporating a glass balcony that is accessed from an outdoor staircase. The house is built in exposed concrete, which is capable of resisting in a coastal environment, whereas warmer materials such as wood and brick fill the interior.
