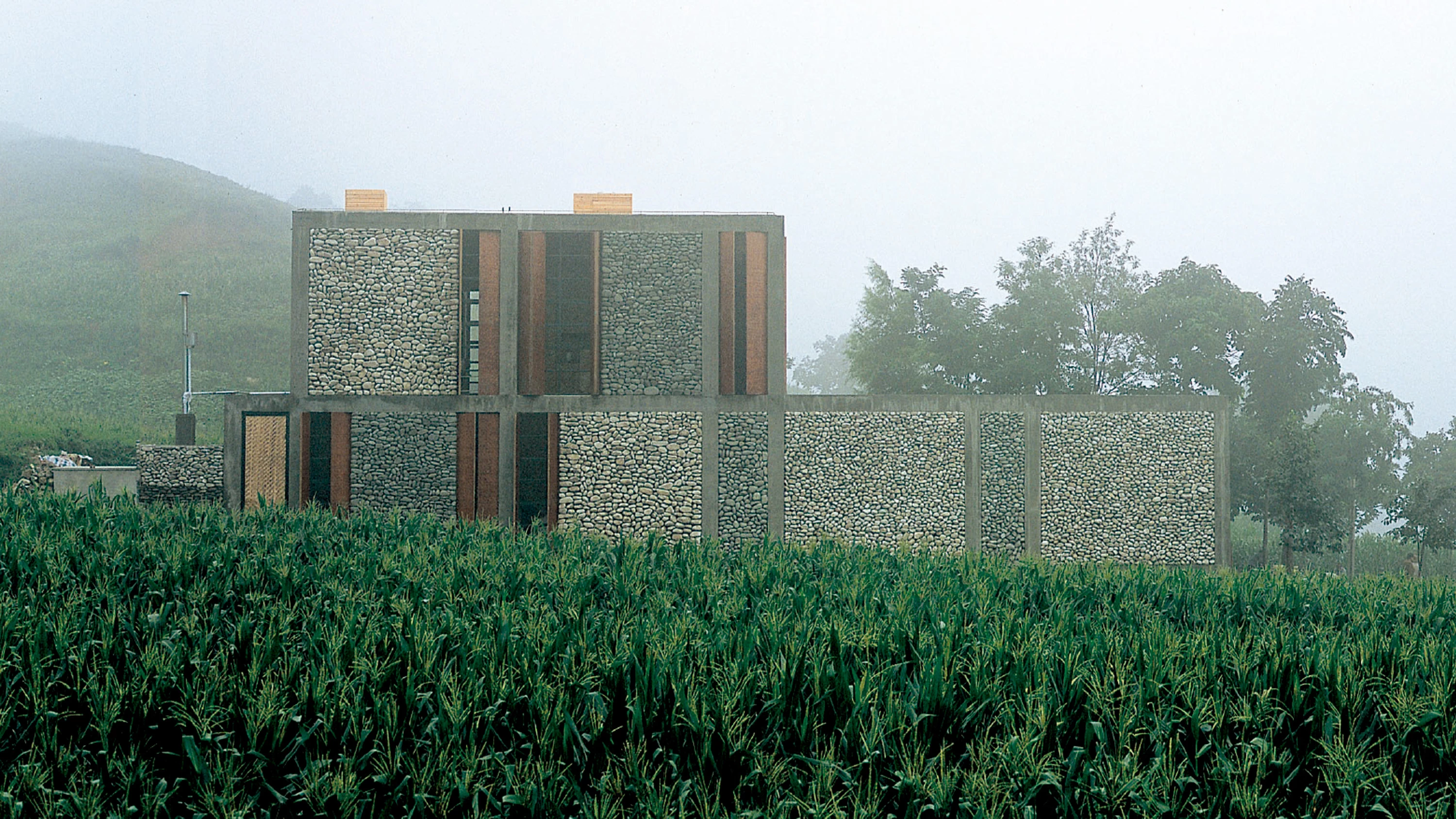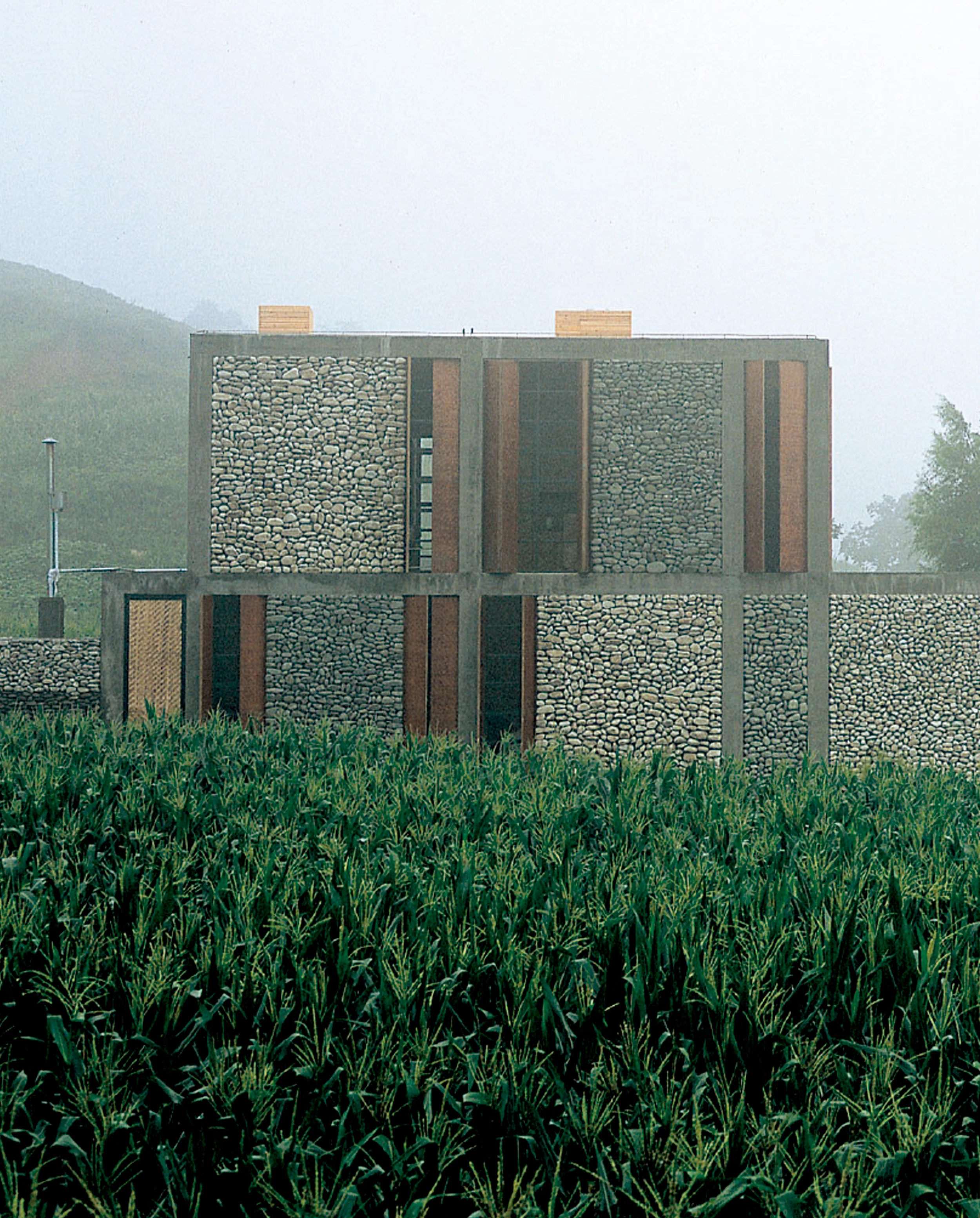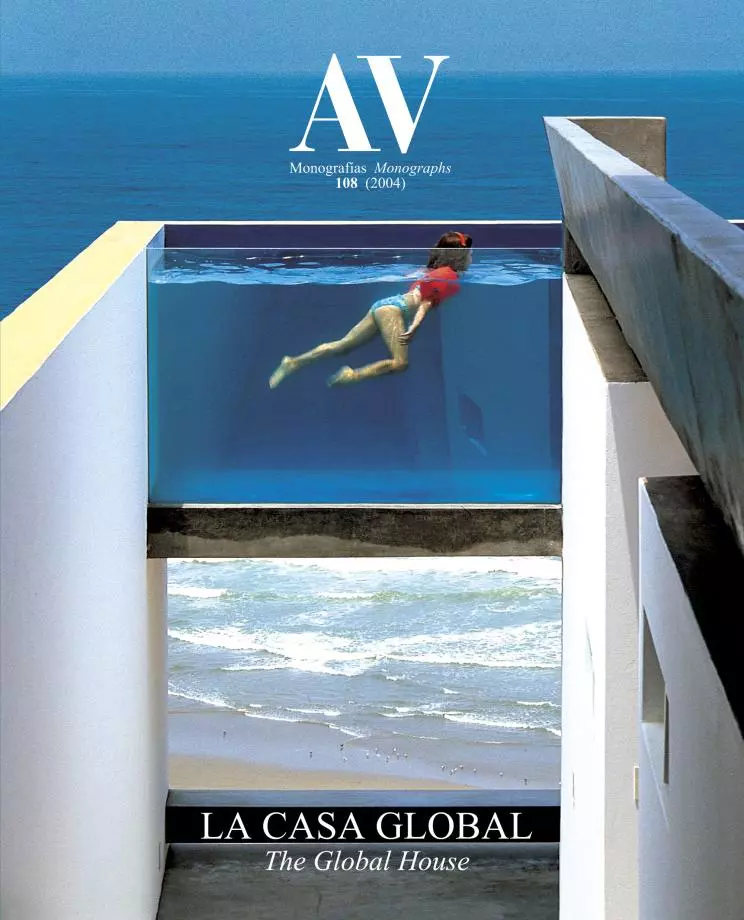The Qingling mountains form the backdrop to an extensive territory, where the landscape of distant and precipitous mountain tops is transformed into a river bed. The range overlooks Jade Valley and an almost endless plateau, and it is here that this house rises, on a hillside midway between the river of smoothed out boulders and the mountain of coarse rock.
The main objective when undertaking the design of this seemingly conventional domestic program was to make the most of the possibilities offered by local building materials and methods. The river gradually pulls out thin layers from the mountains providing a generous source of building material that is deposited along the valley. The relationship between water and stone is so close that both the color and size of the stones accurately match the tone and turbulence level of the river’s water. This rich variety of tones and sizes is incorporated to the dwelling in the form of walls and flooring, following the design codes of vernacular architecture as often as possible. The dwelling, with a rectangular floor plan, is accessed through a courtyard on the southern front. The distribution of spaces is simple: living area, dining room, kitchen, bathroom and guest bedroom on ground floor, and three bedrooms, bathroom and studio on the first floor; the braided bamboo boards, polished and varnished in natural tones, confer warmth and calm to the interior spaces. On the outside, the stones, moved from the river banks by local workers and villagers, are used to build three types of walls: the first is a vernacular-style retaining wall that delimits the plot; the second one is a perimeter fencing wall with stones exposed on both sides, they are placed and fixed to the structure with concrete cement and embedded tie bars; and lastly, the exterior wall of enclosure. Here the concrete structural frames, with modules measuring 4 x 4 meters, encase panels made of stones carefully selected and sorted by color, composing a facade in which the tones mark the rhythm.
Metallic joinery has been used for all the floor to ceiling openings on exterior walls: towards the south they form a completely glazed facade which omits solar glare with operable shutters of polished bamboo, with a maple-tone varnishing which is slightly redder than that used in the interior spaces. On the east-facing front, the water that once washed away the stones now remains amongst to form summer pool... [+]
Cliente Client
Peijie Ma
Arquitecto Architect
Qingyun Ma, MADA s.p.a.m.
Colaboradores Collaborators
W. Chen, P. Knutson, Y. Wang, S. Saeki, J. Macgill
Consultor Consultant
Shanghai Dumiao (interiorismo interiors)
Contratista Contractor
Zongqi Fan
Fotos Photos
Jin Zhan







