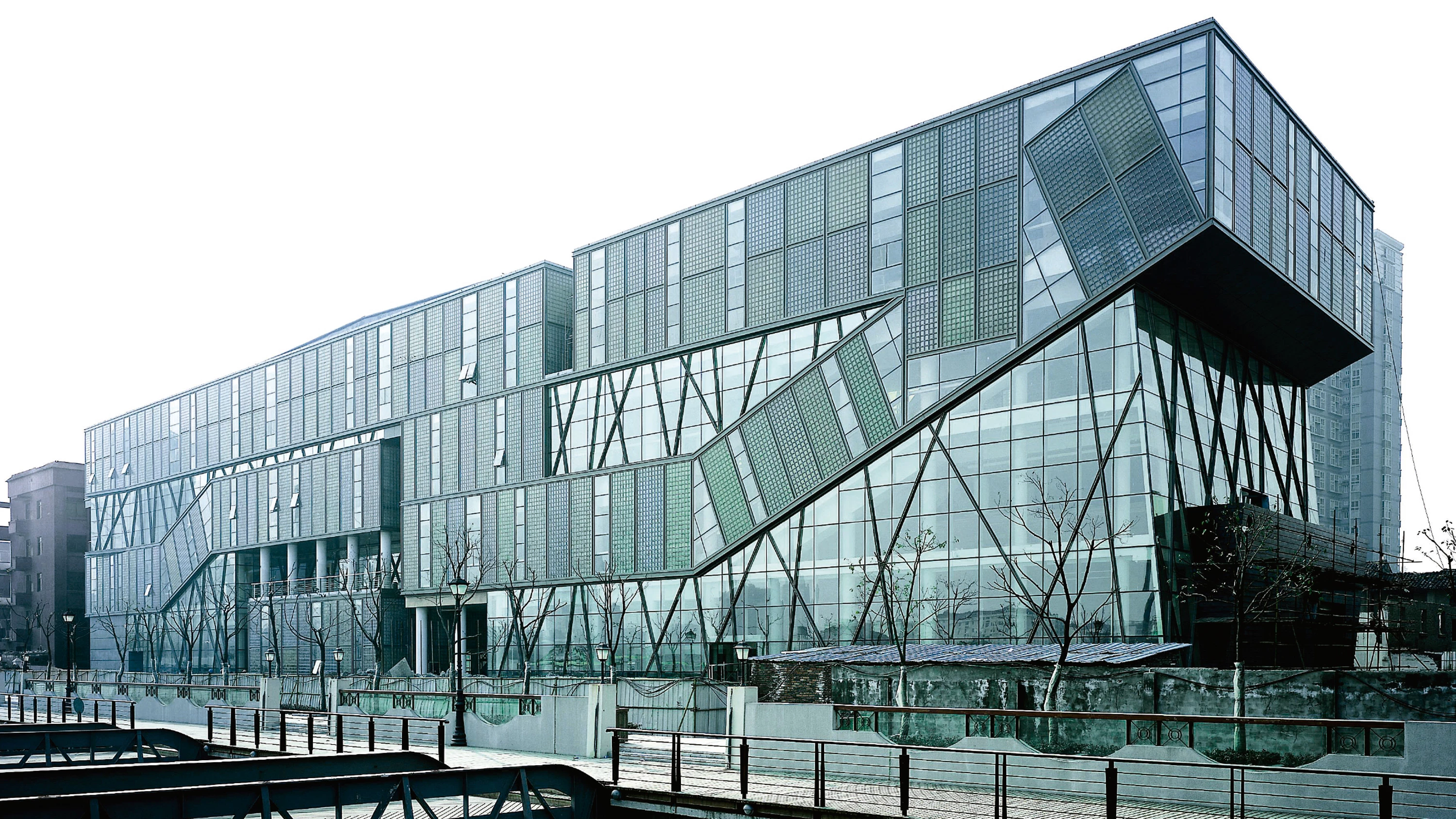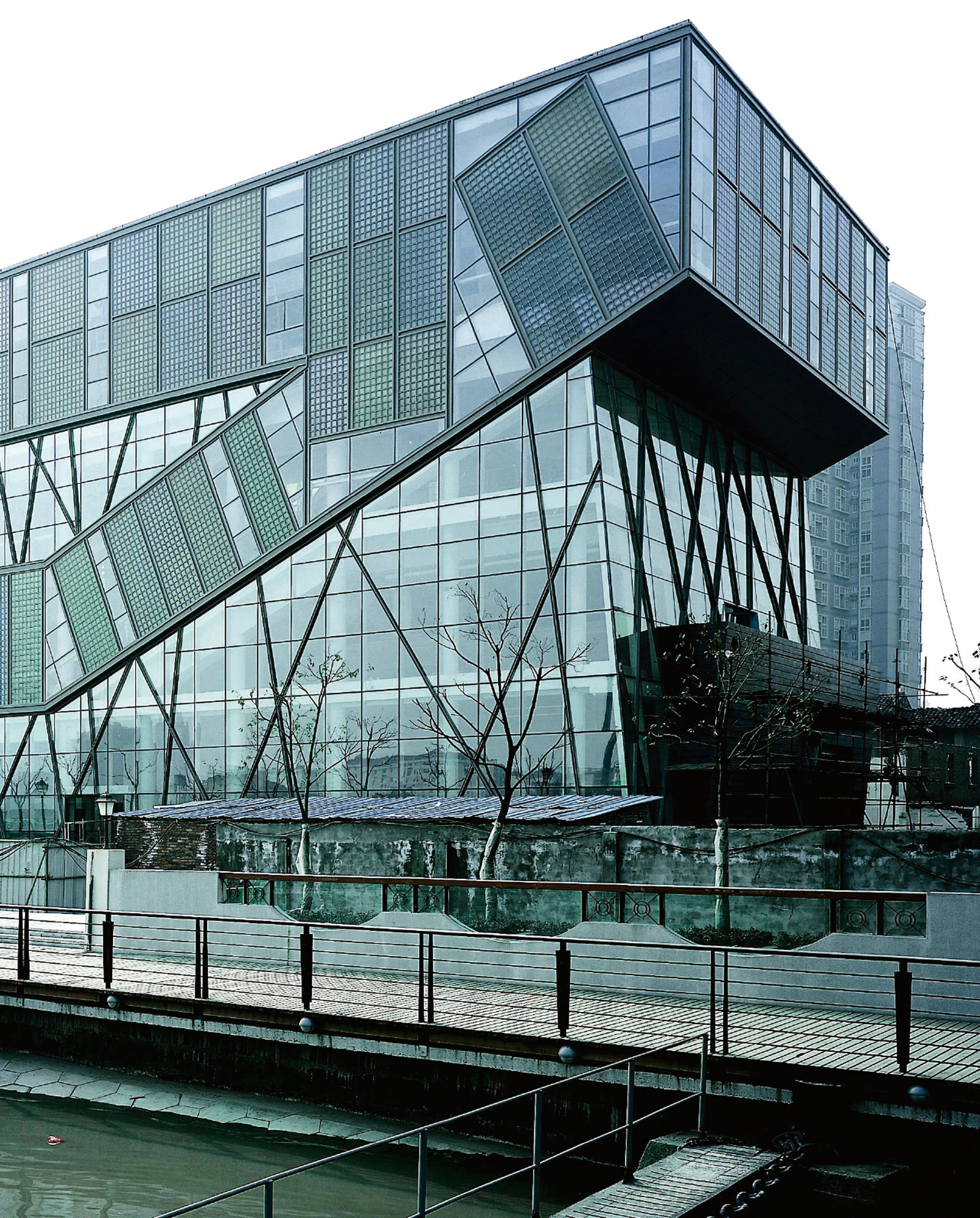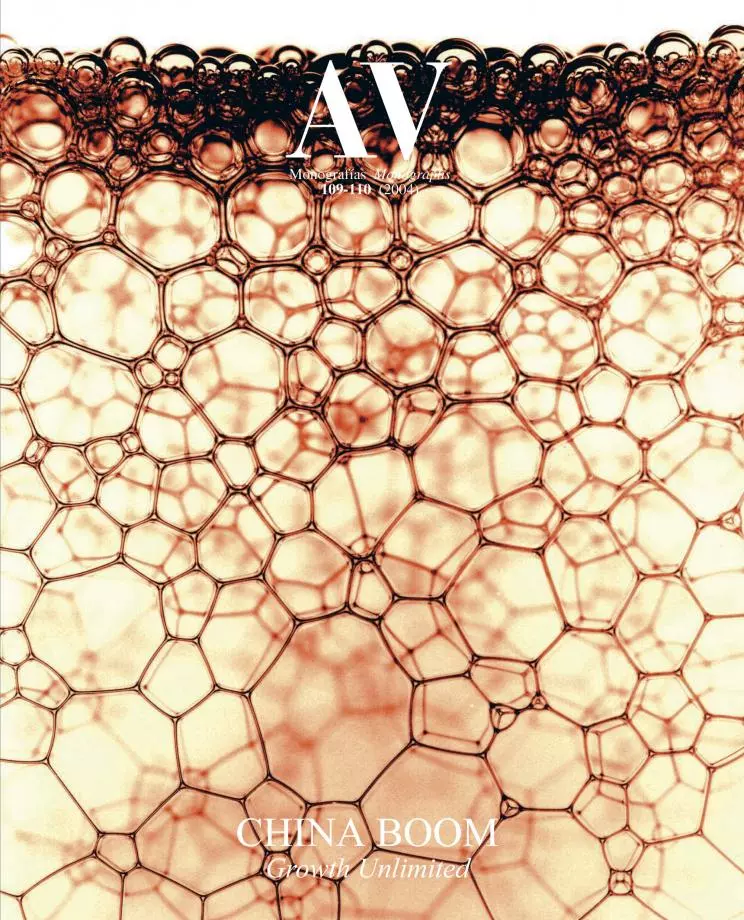Urban Museum, Ningbo
Qingyun Ma- Type Culture / Leisure Museum
- Material Glass
- Date 2004
- City Ningbo
- Country China
- Photograph MADA s.p.a.m.
The ancient city of Ningbo is among the many ports which claim to be the birthplace of the silk trade route, a city which lacks both the arrogance and harshness of continental China and the conformist mentality of the major trading ports. Its commercial activity on one hand and the project to build a transoceanic bridge of thirty five kilometers in length connecting it with Shanghai on the other, has given rise to a considerable growth as well as to the construction of buildings to increase the number of public amenities. The project for the new urban museum consists of the refurbishment of an old four-story warehouse (whose slabs and reinforced concrete structure have been maintained) located next to a ship dock. A row of generic exhibition halls is inserted in the existing structure and folds in the all three dimensions of the space to adjust to the longitudinal floor plate and to address the needs of the program (auditorium, workshops, VIP lounge and exhibition spaces). This itinerary is clearly expressed on the facades, conceived simply as translucent enclosures. The prisms that correspond to the ancillary spaces are inserted in this complex spatial structure, sometimes comfortably filling the voids left by it and others crossing the existing spaces. The result is a sort of museum vessel anchored along the banks of Yangtze River, clad in glass sheets of different types and colors and which shines at dusk and when the night falls.
This industrial container, transformed into a museum quite effortlessly, uses the three existing levels, altering and perforating them according to the needs and establishing a clear differentiation between the overall permeability of the facade onto the river – where the entrance is placed – and the location of auxiliary elements such as escalators, restrooms and elevators in the facade onto the city. The powerful reinforced concrete structure remains behind the sheets and blocks of glass wrapping the building. The use of these traditional and out of fashion glass blocks give the volume a very special character. Their subtle color changes are achieved by applying different paints during the actual manufacturing process, and before they are sealed in. A small auditorium is tucked into one of the sloping surfaces of the complex, defining at the same time the seating area and the side entry foyer, a detail that evokes both the constructivist orientation of the project and the Dutch-like pragmatic nature to which the whole building is somehow indebted... [+]
Cliente Client
Ningbo City Investment
Arquitectos Architects
Qingyun Ma, MADA s.p.a.m
Colaboradores Collaborators
May Wei, Tek, Lixing Zhang, Sunny Chen, Satoko Saeki, Fujimori Ryo
Fotos Photos
MADA s.p.a.m.







