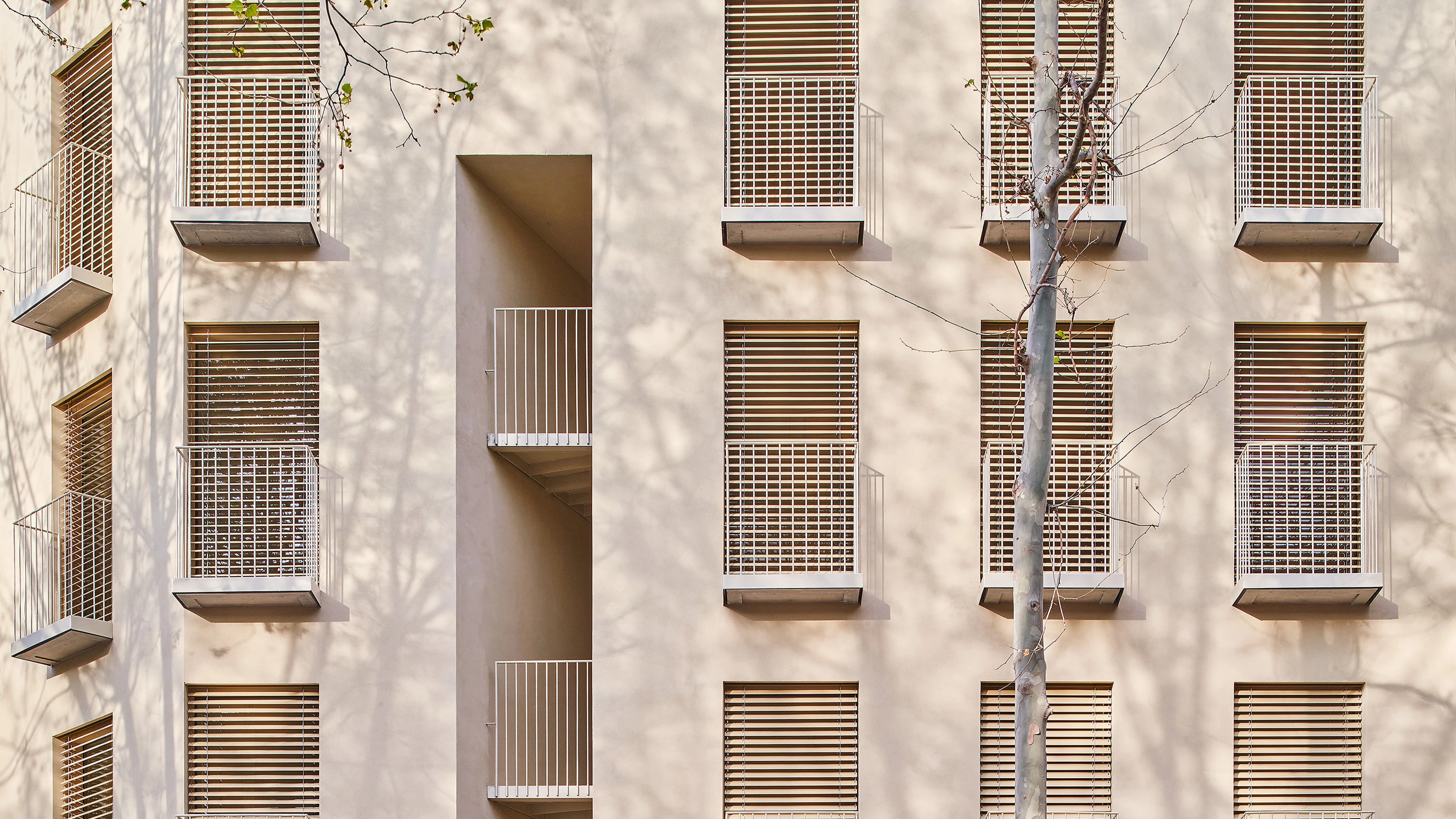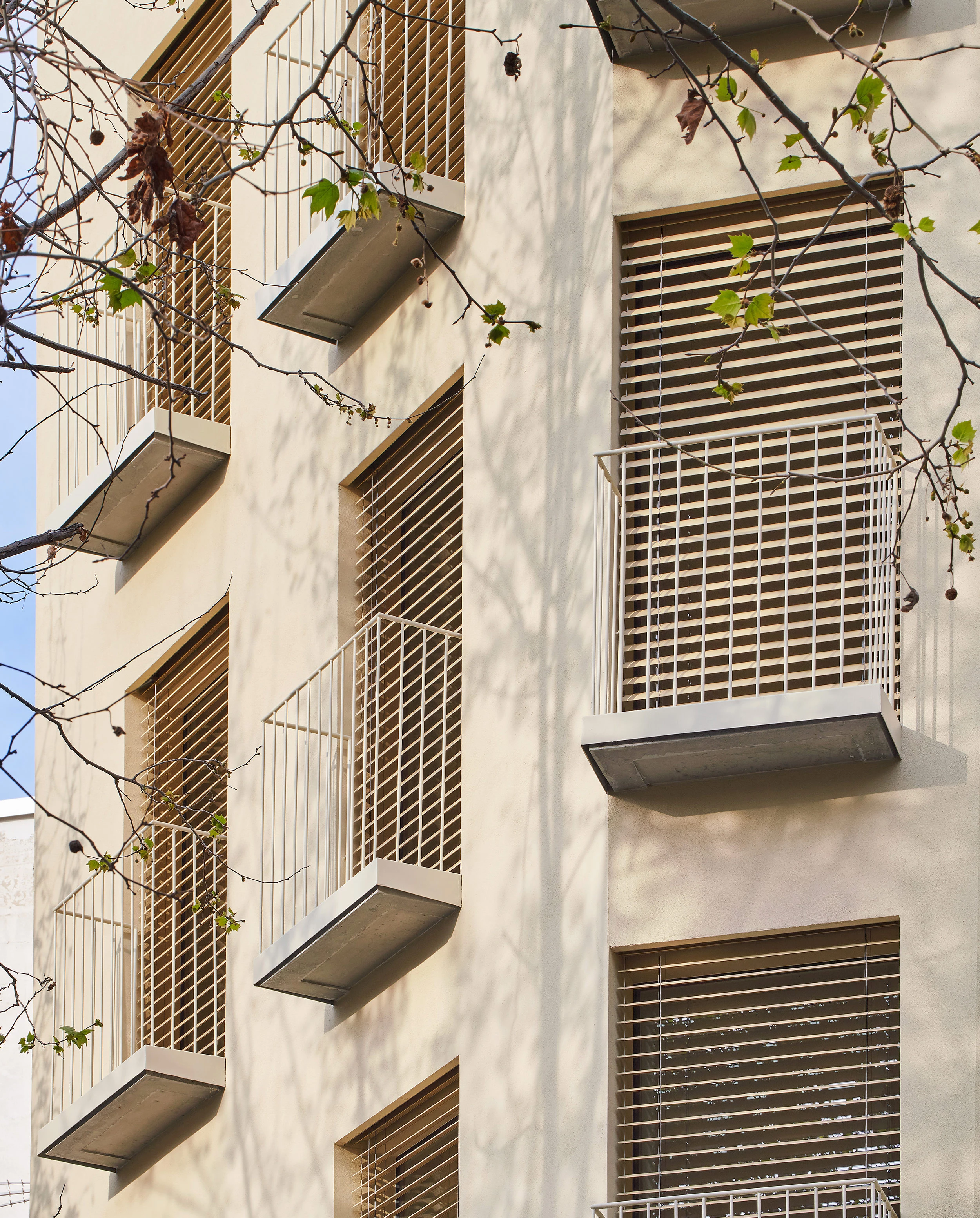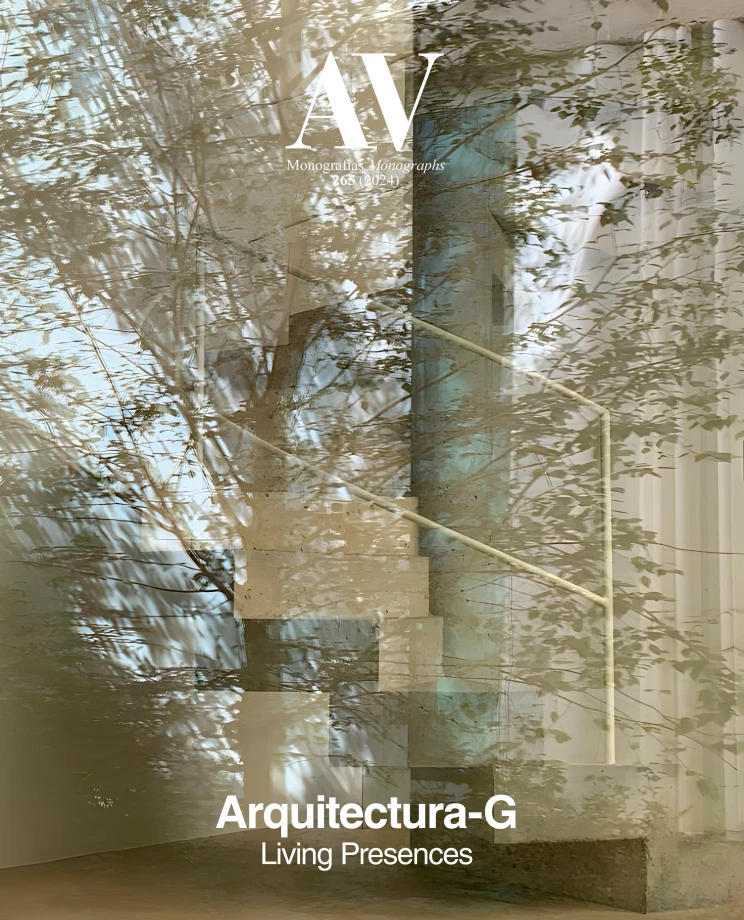Llacuna Building, Barcelona (Spain)
Arquitectura-G- Type Housing
- Date 2021
- City Barcelona
- Country Spain
- Photograph José Hevia
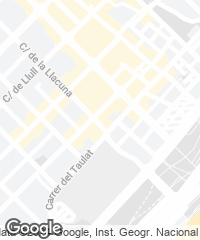
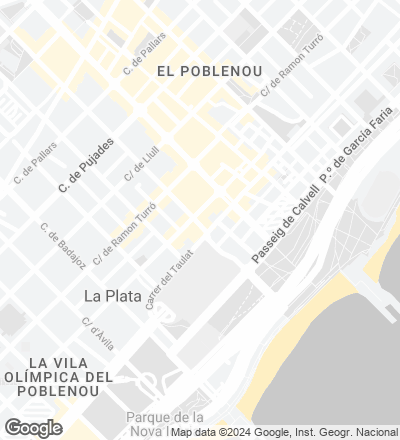
This building containing five apartments and two commercial units stands at an irregularly shaped corner lot in Barcelona’s Poblenou neighborhood, discreetly complementing a block of the Eixample. Inducing natural lighting and ventilation, the cylindrical core for circulation elements and MEP services is placed at the center, freeing up the perimeter and allowing two floor-through flats on the second and third stories. The attic is a single dwelling laid out in a circle around the core.
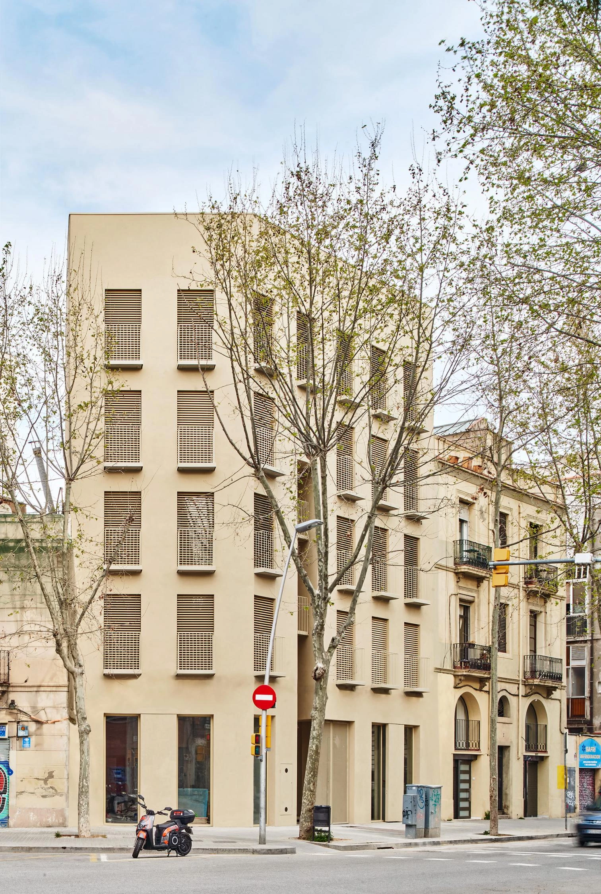
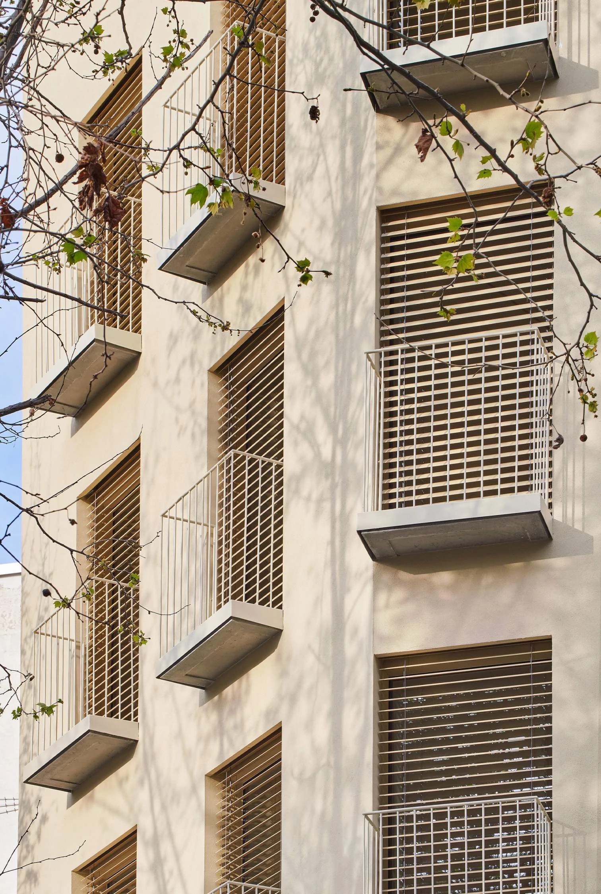
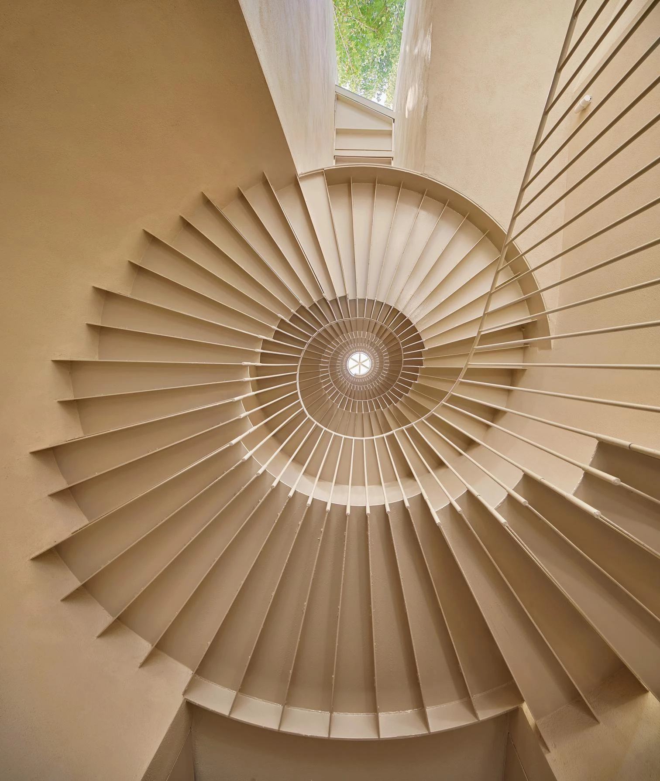
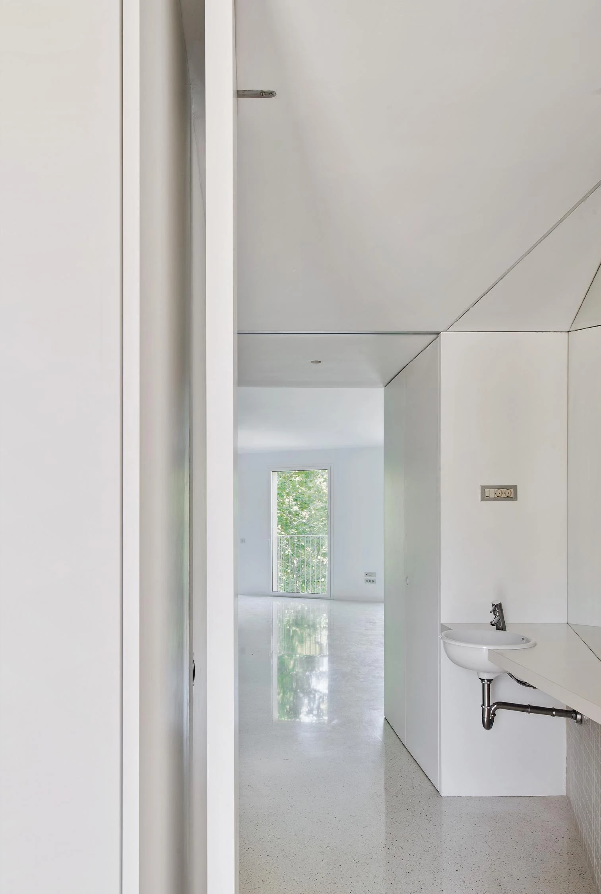
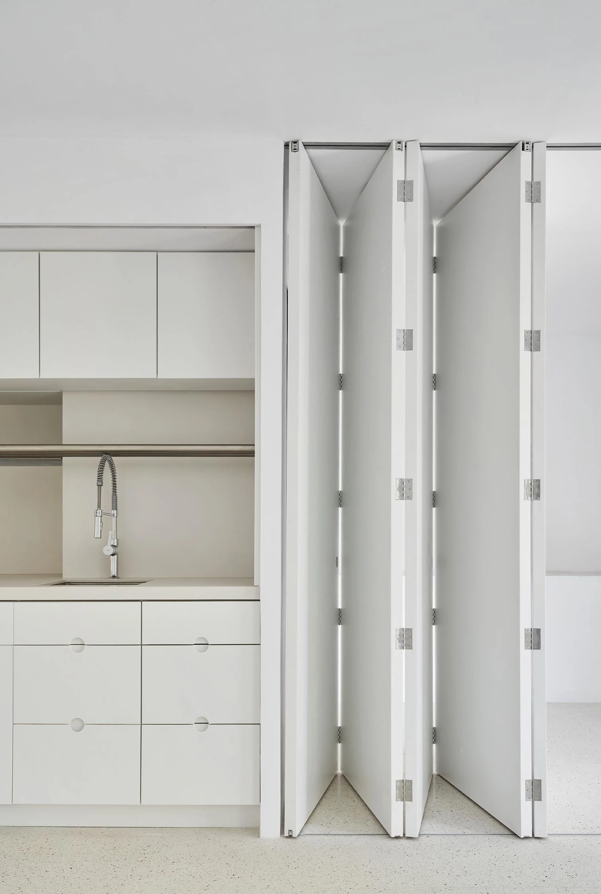
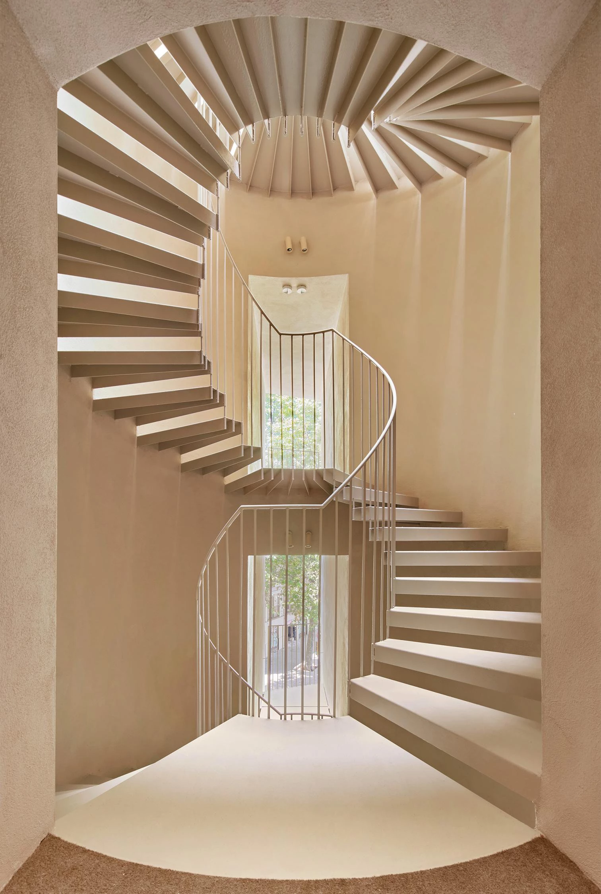
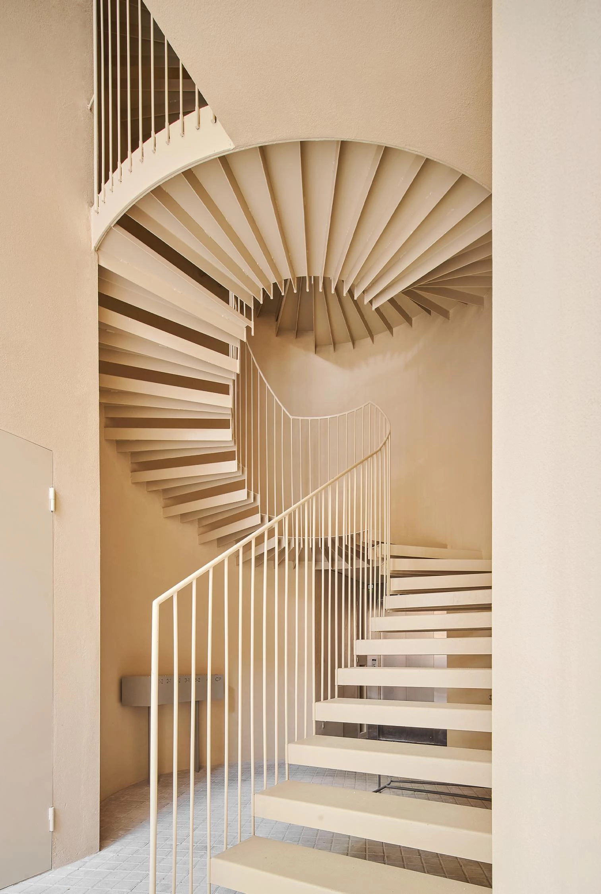
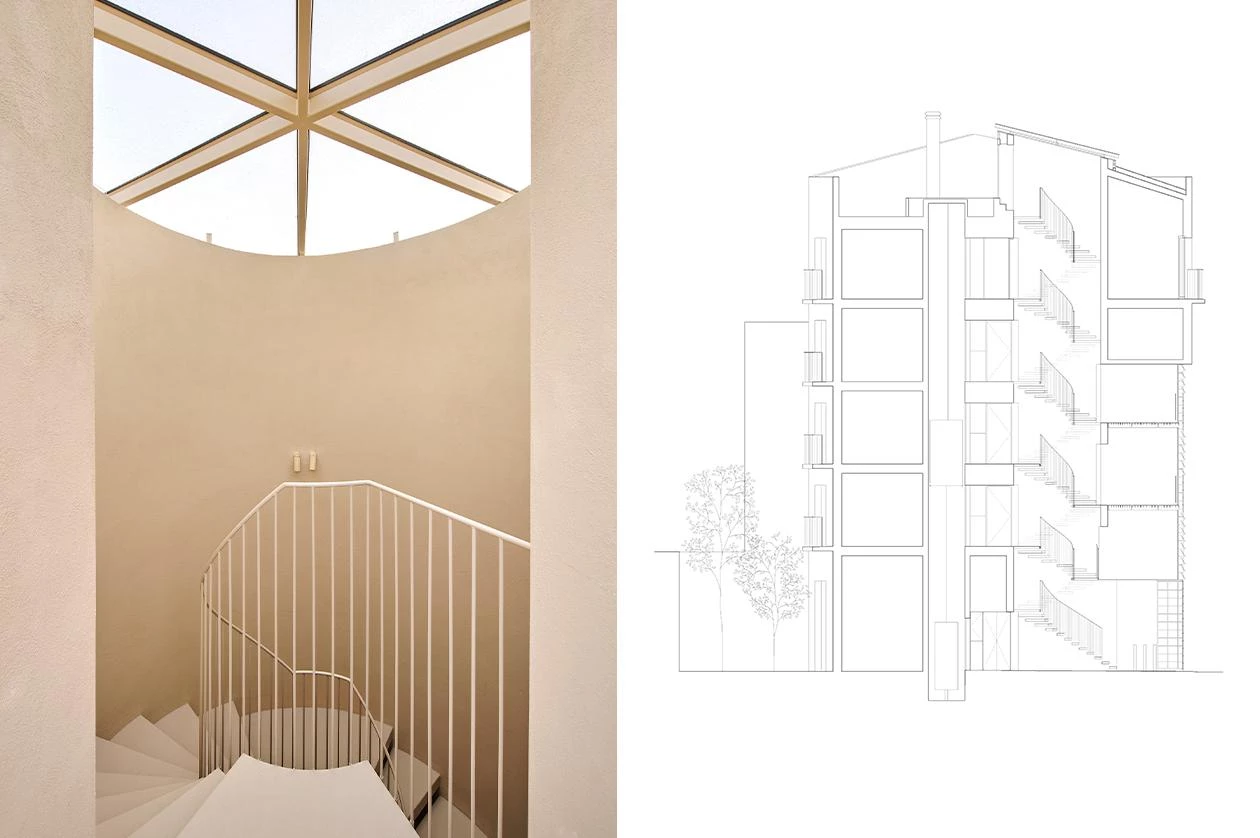
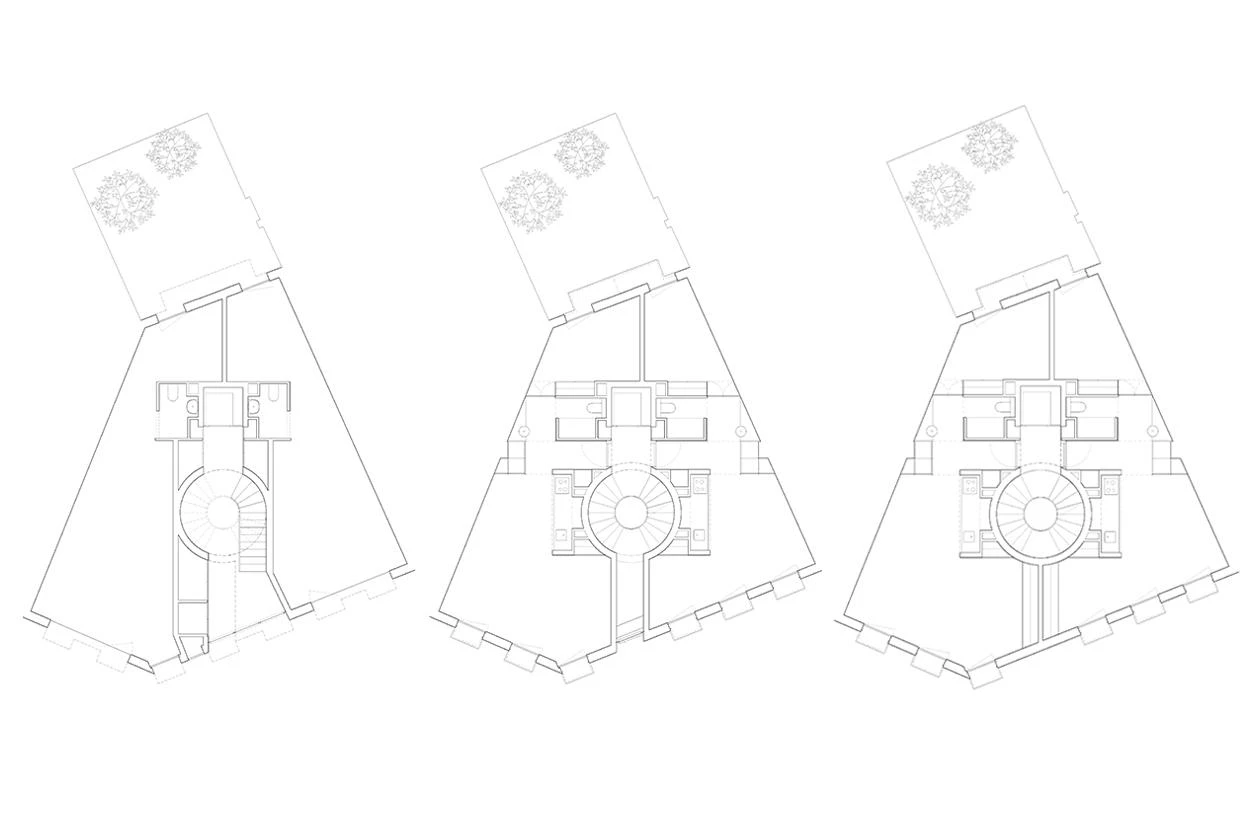
Cliente Client
Proyecto Calle Llacuna 6 SL
Arquitectos Architects
Arquitectura-G / Jonathan Arnabat, Jordi Ayala-Bril, Aitor Fuentes, Igor Urdampilleta (socios partners); Albert Guerra, Marta Alarcón, Diogo Porto, Mercè Amat (equipo team)
Colaboradores Collaborators
Ofici:Arquitectura (estructura structure); PGI (instalaciones installations); Malgosa-Delgado (aparejador quantity surveyor)
Fotos Photos
José Hevia, Maxime Delvaux

