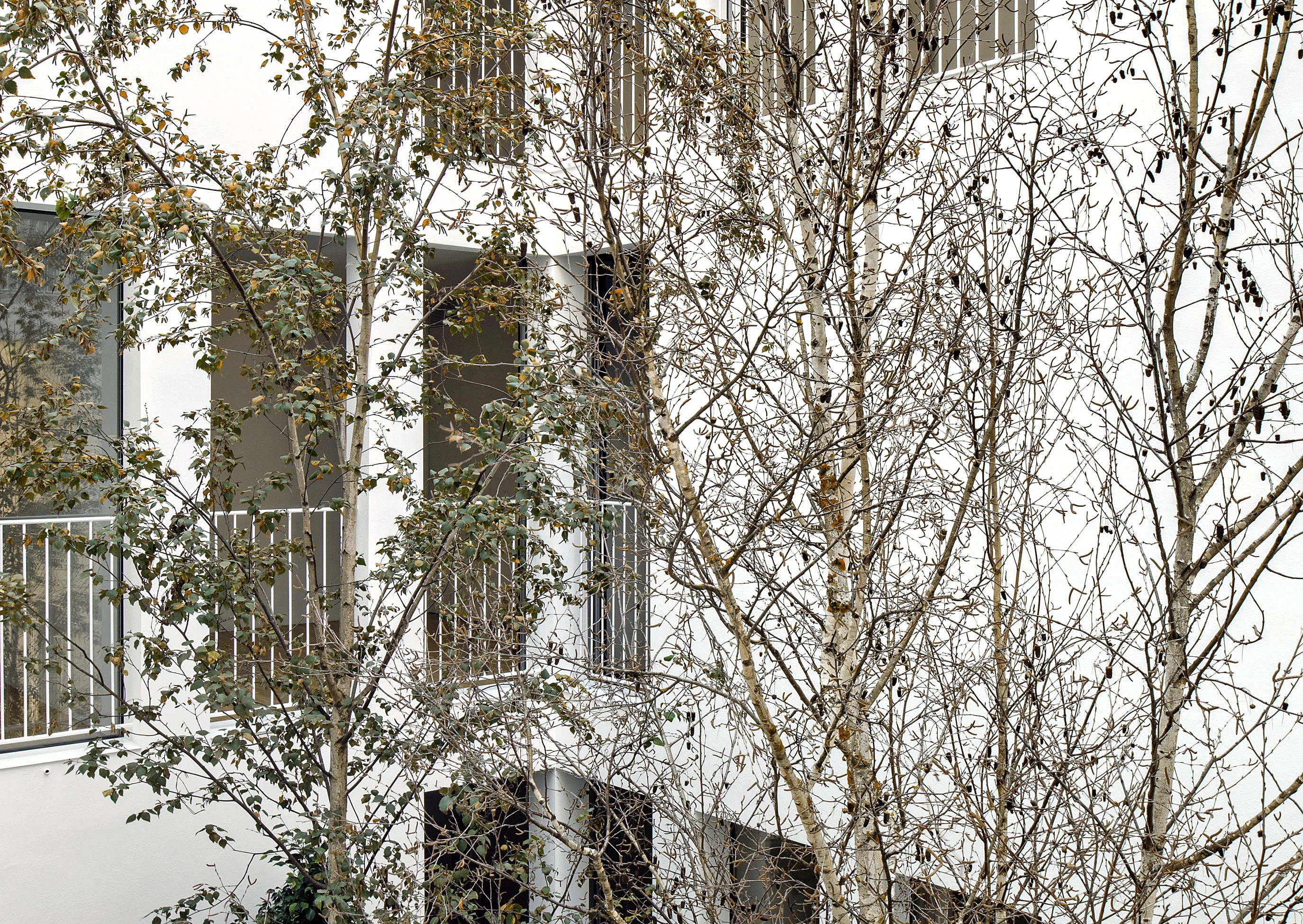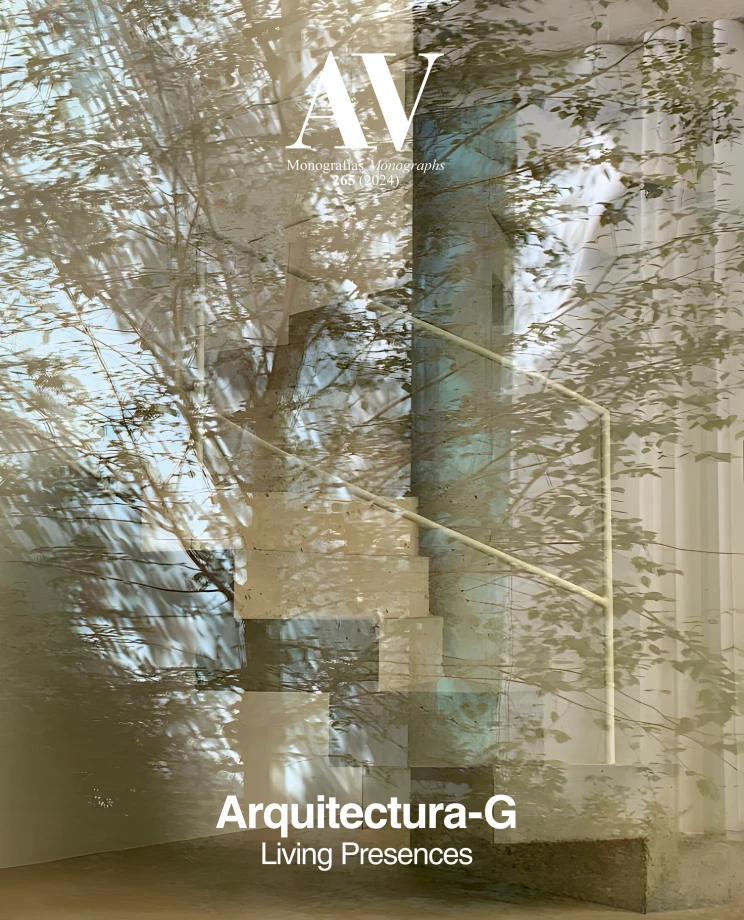Praga Building, Barcelona (Spain)
Arquitectura-G- Type Housing
- Date 2021
- City Barcelona
- Country Spain
- Photograph Mikael Olsson
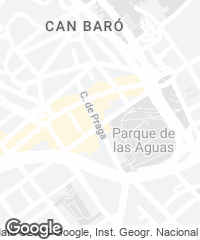
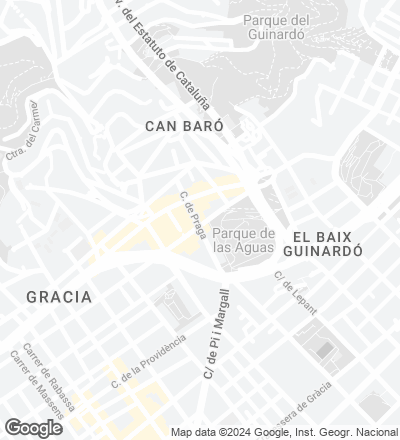
The Barcelona firm Arquitectura-G – headed by Jonathan Arnabat, Jordi Ayala-Bril, Aitor Fuentes, and Igor Urdampilleta – designed this 1,000-square-meter block containing four flats and two duplexes. Carrer Praga bends toward the interior of the plot, forming a courtyard with plants onto which balconies at different altitudes open. The gesture results in a building that has no rear, but instead an urban exterior that brightens up and airs all the units. The circulation core is a small tower that generates interferences enriching the residential typologies, prioritizing use flexibility by means of movable dividers.
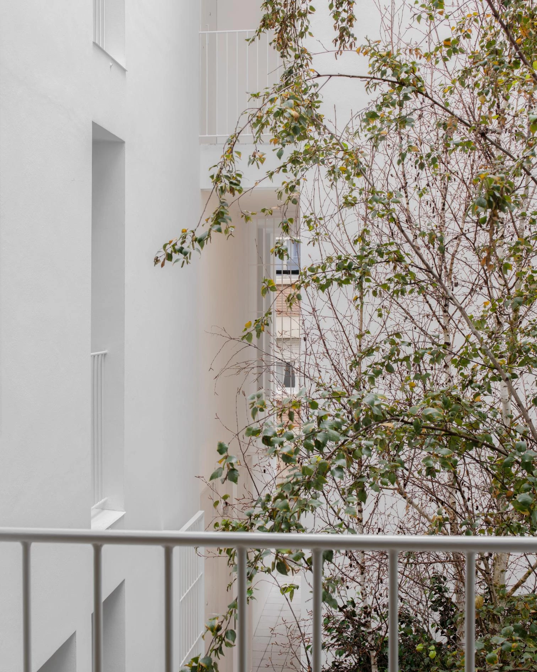
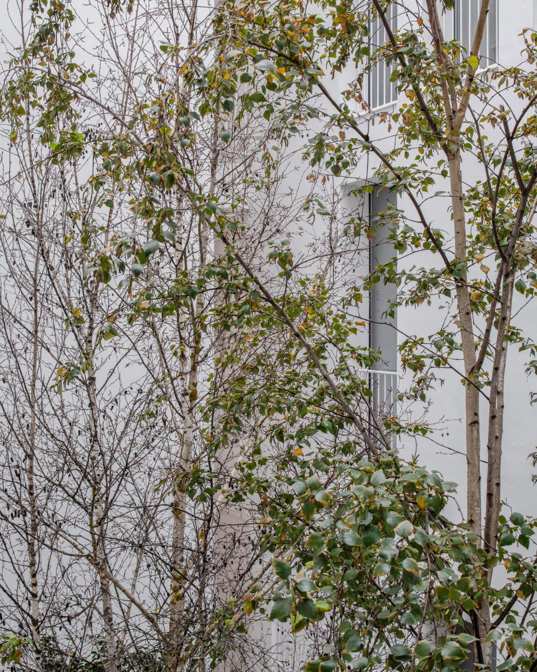
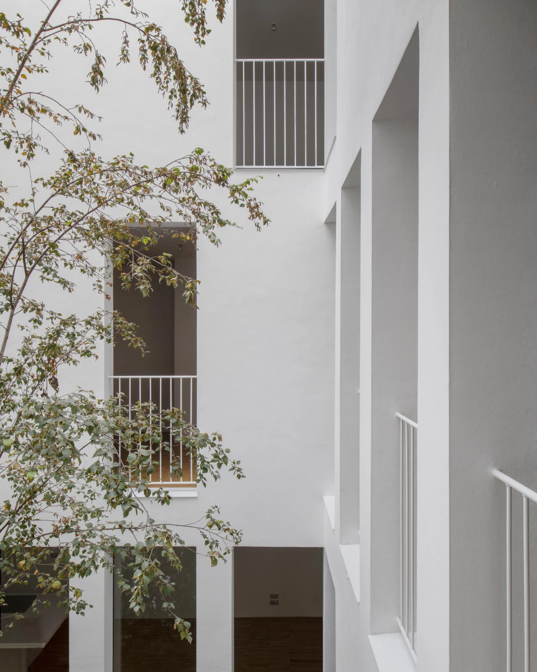
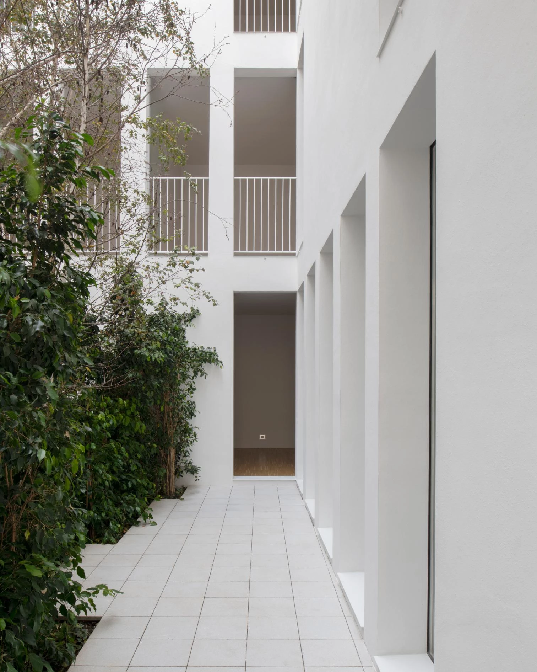
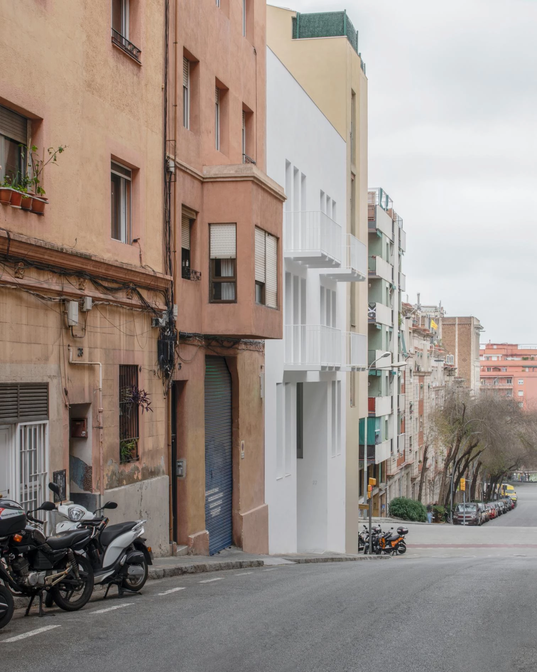
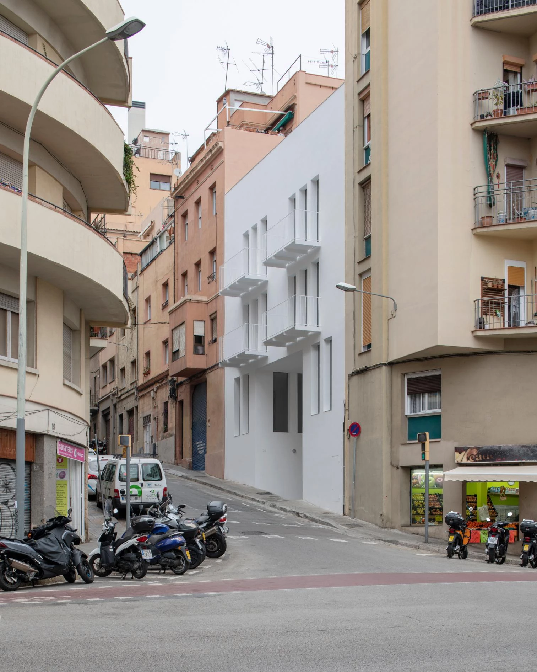
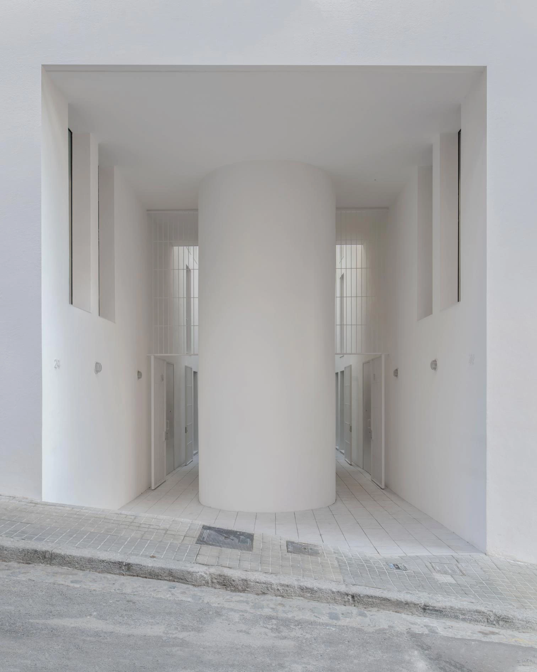
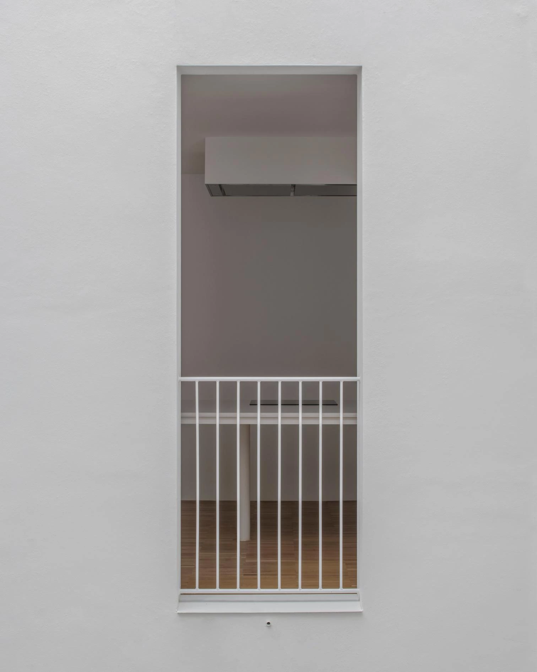
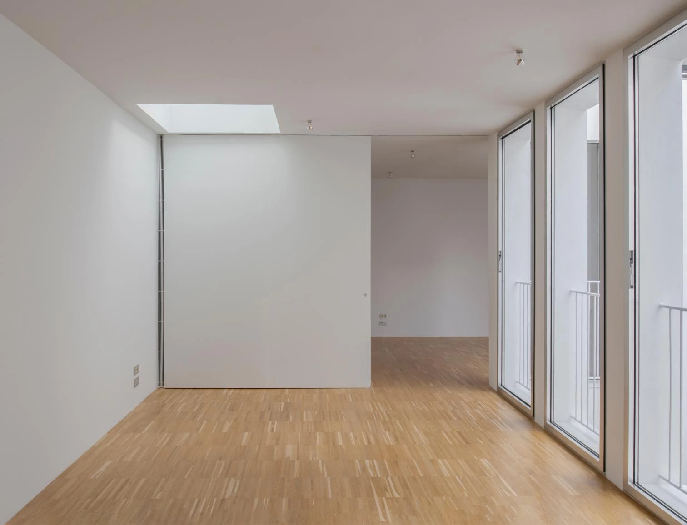
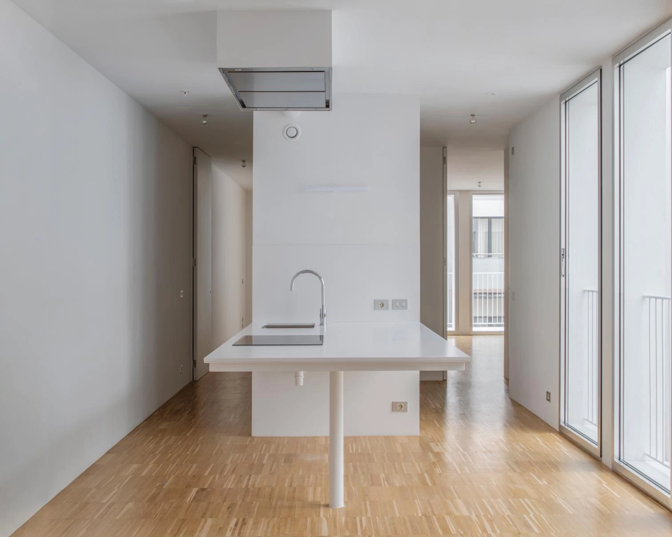
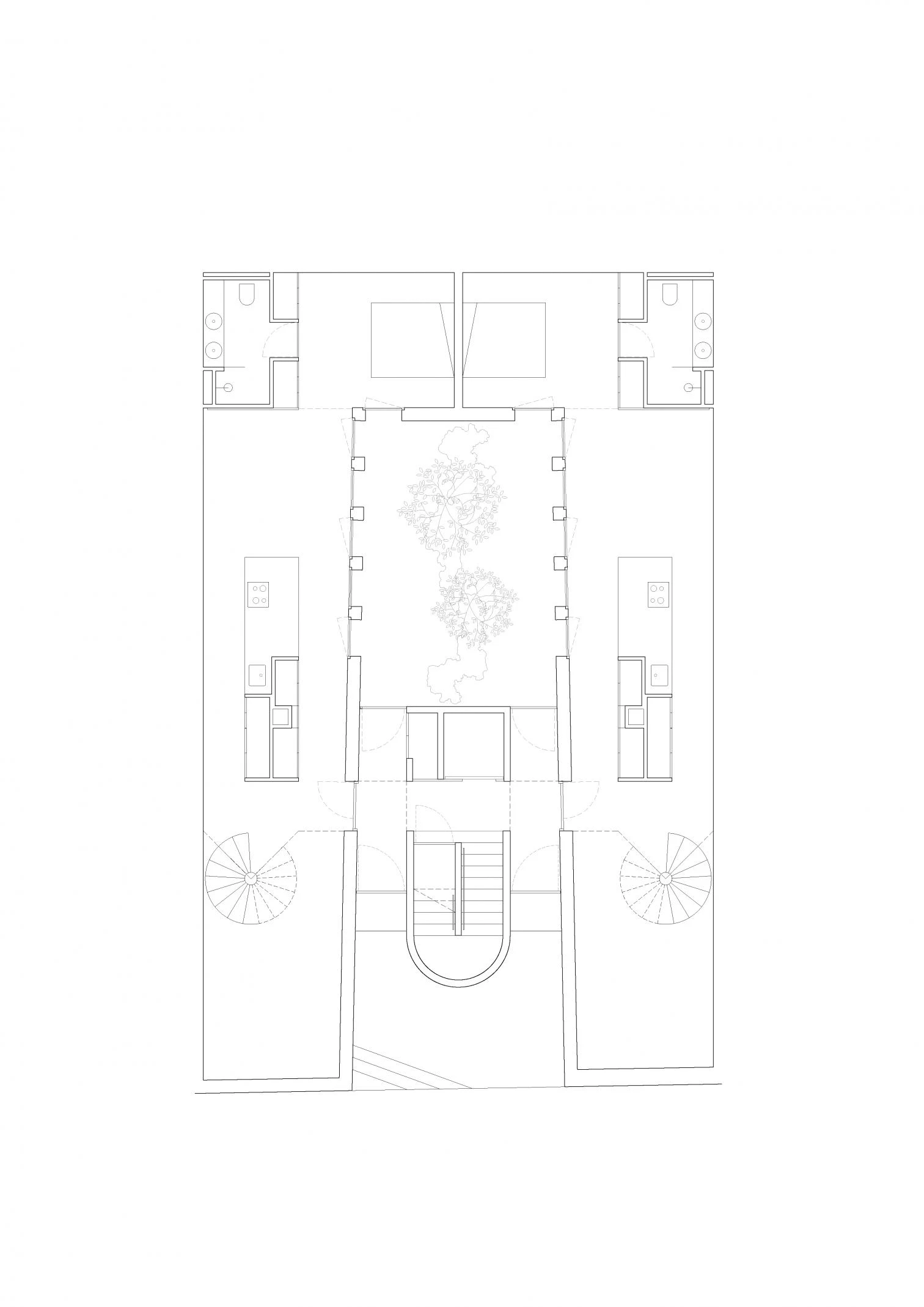
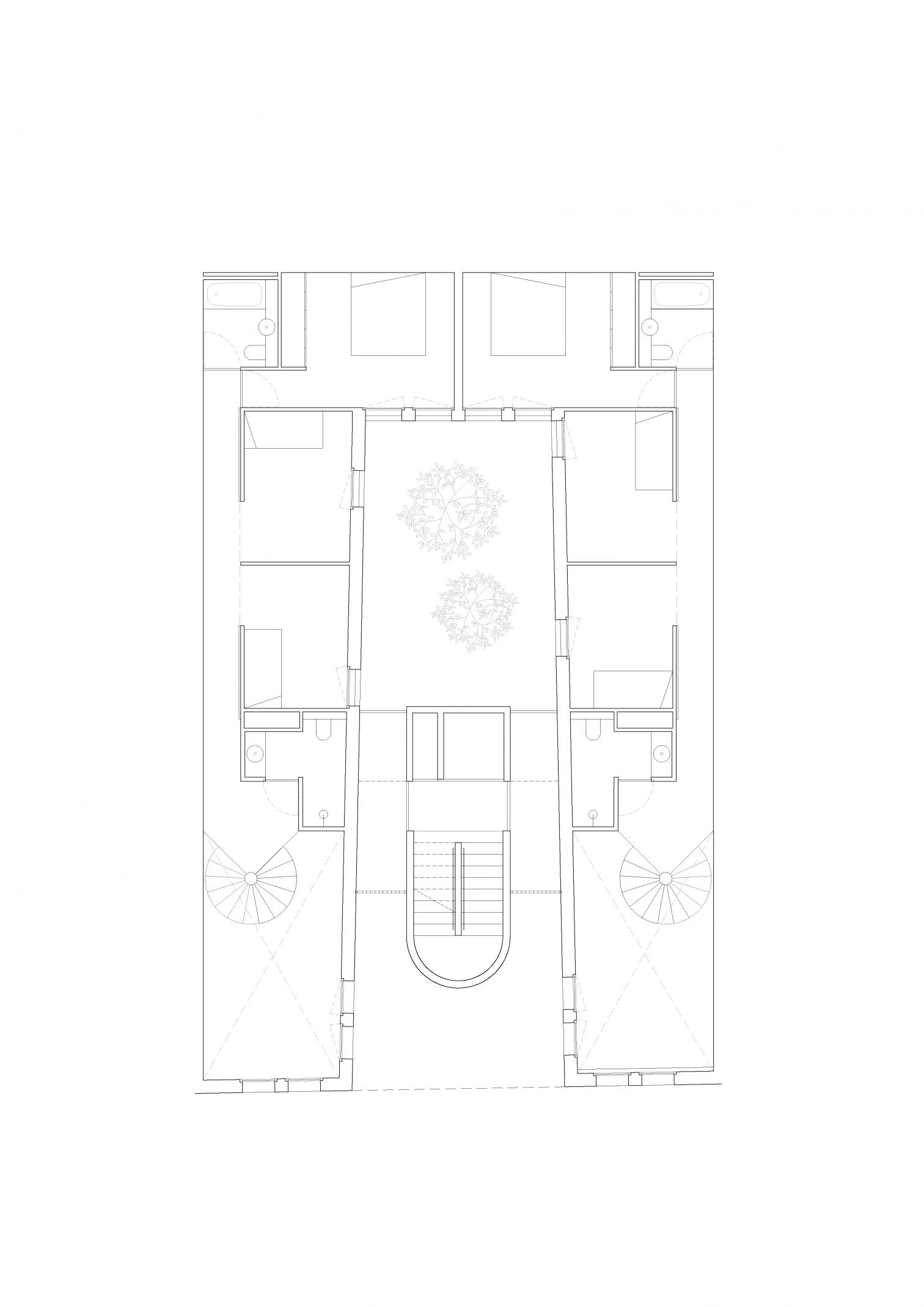
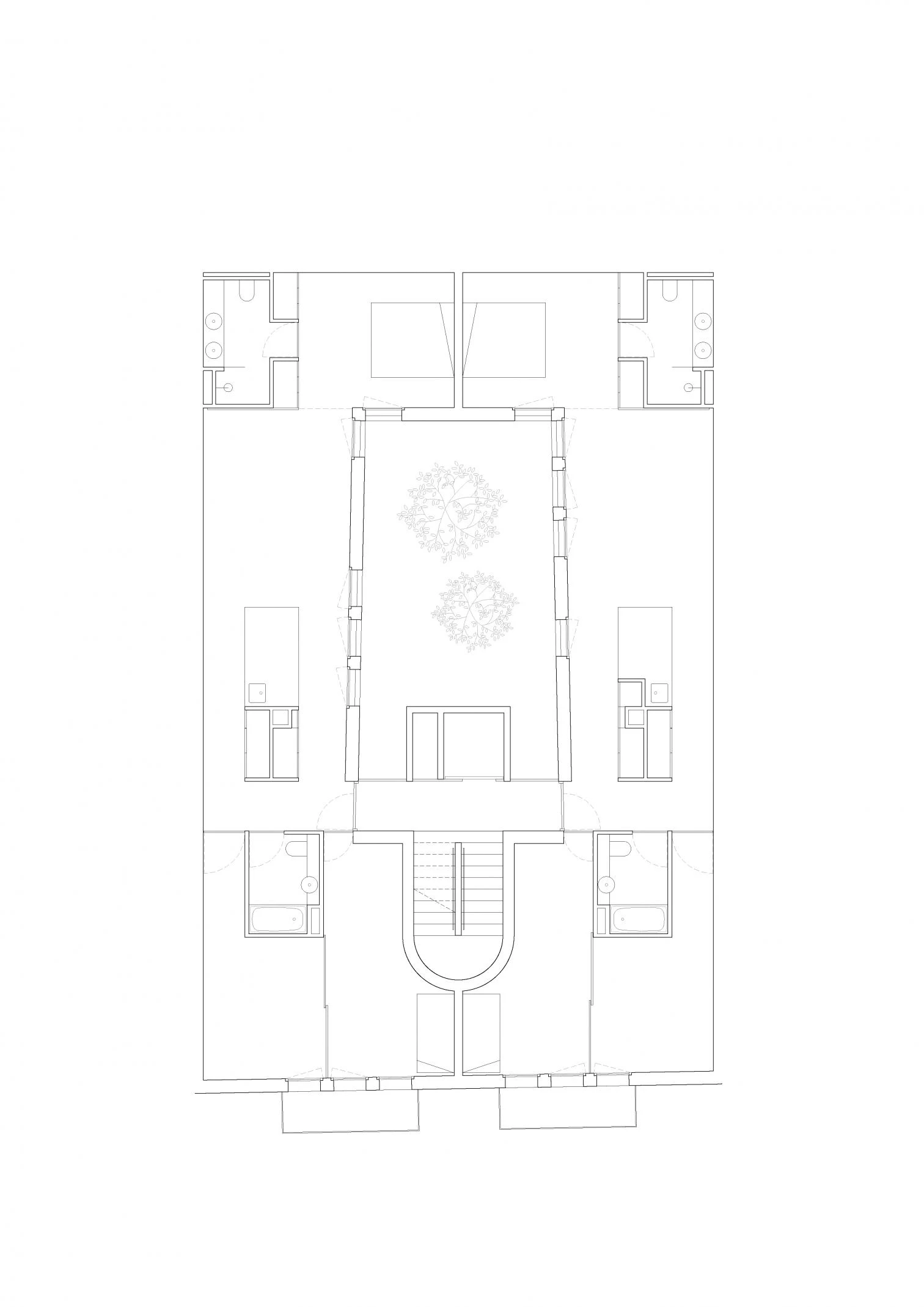
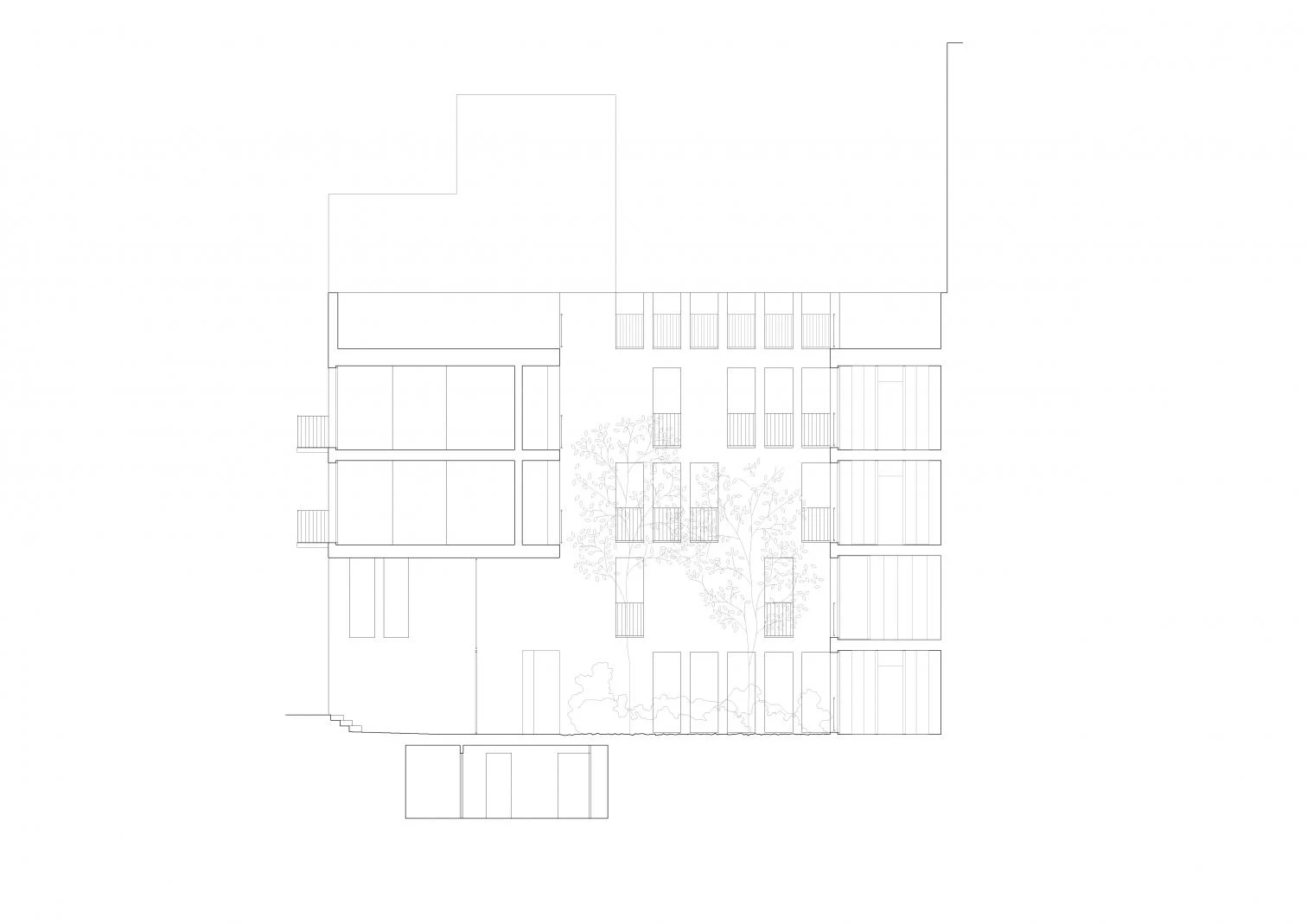
Cliente Client
Trend Reformas Group SL
Arquitectos Architects
Arquitectura-G / Jonathan Arnabat, Jordi Ayala-Bril, Aitor Fuentes, Igor Urdampilleta (socios partners); Diogo Porto, Mercè Amat (equipo team)
Colaboradores Collaborators
Ofici:Arquitectura (estructura structure); TDI Enginyers (instalaciones installations); Malgosa-Delgado (aparejador quantity surveyor)
Fotos Photos
Mikael Olsson

