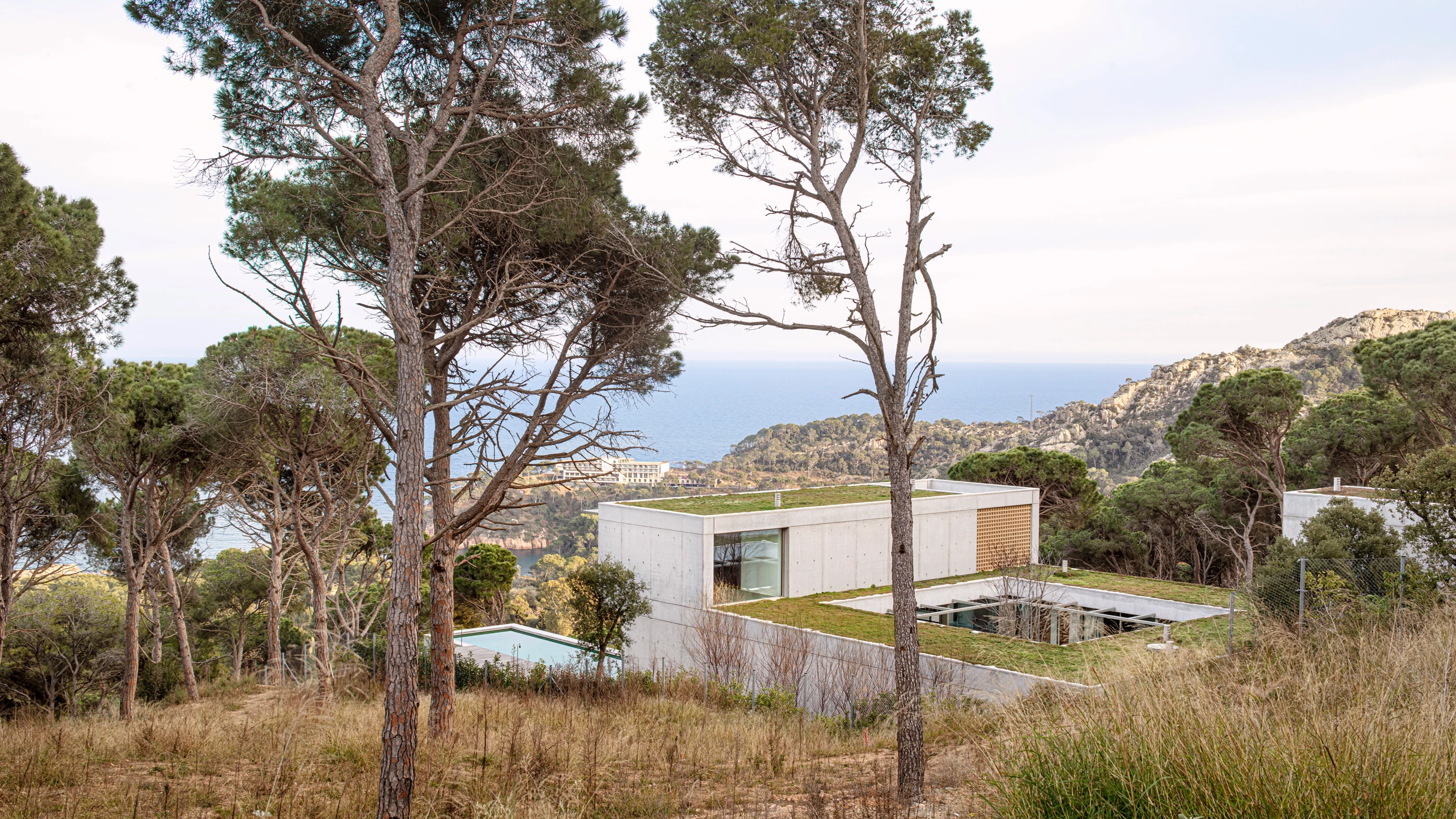House in Begur
Garcés - de Seta - Bonet | arquitectes- Type House Housing
- Material Concrete
- Date 2021
- City Begur (Girona)
- Country Spain
- Photograph Adrià Goula
- Brand Cerámica Cumella
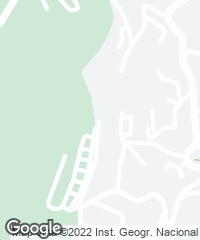
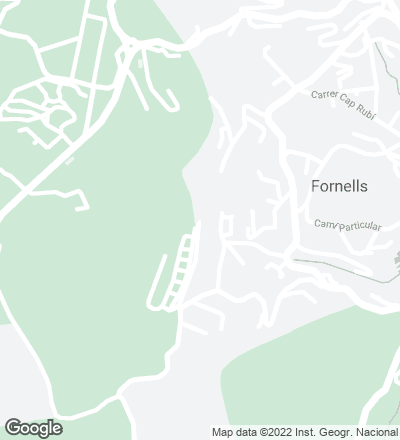
With views of Aigua Blava, a small bay on the Costa Brava, this house is organized around a courtyard. Outside, the house is a quadrangular prism of concrete, compact. The monolith image vanishes inside, where transparencies rule. The side and rear limits of the dwelling are opaque, but the landscape can be appreciated through the glazed main facade. A volume anchored at street level settles the matter of access and the garage. From there, a slope gently descends to the house, which rises from the natural level of the terrain. The entrance features a large hallway bordered on one side by a concrete wall and on the other by a glass wall looking out to the patio. The corridor stretches towards stairs that lead to the upper floor, as well as to the swimming pool towards the sea. Upstairs is the main bedroom, which gives out onto an exterior terrace. On ground level are the dining room, living room, kitchen, and guestrooms.
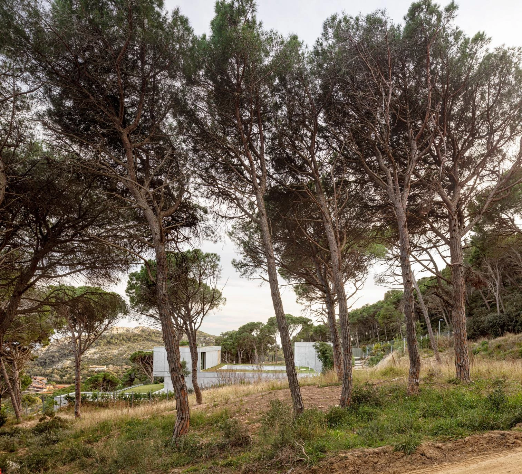
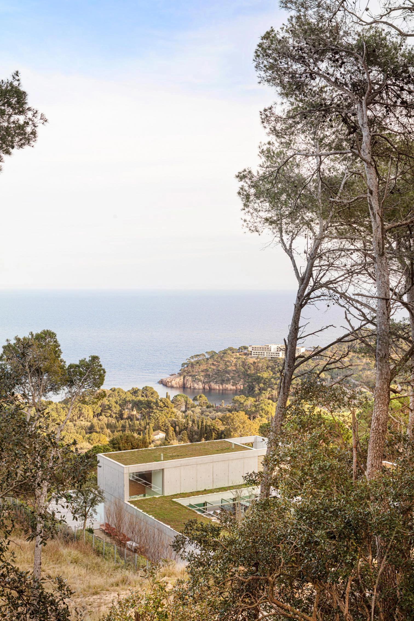
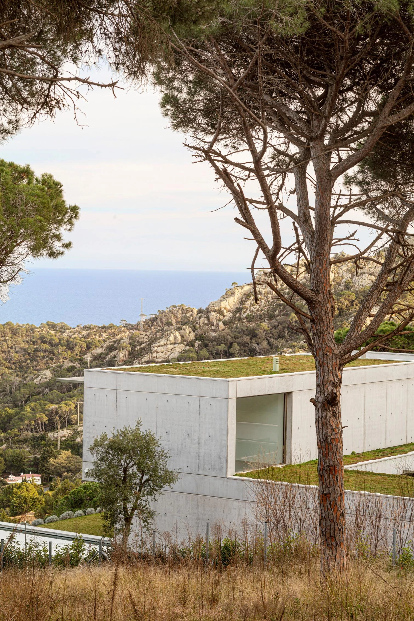
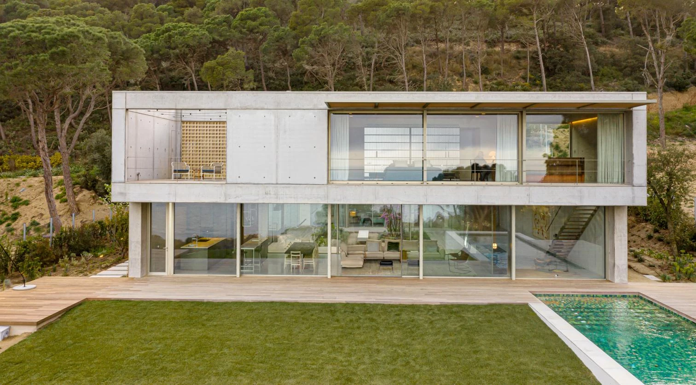
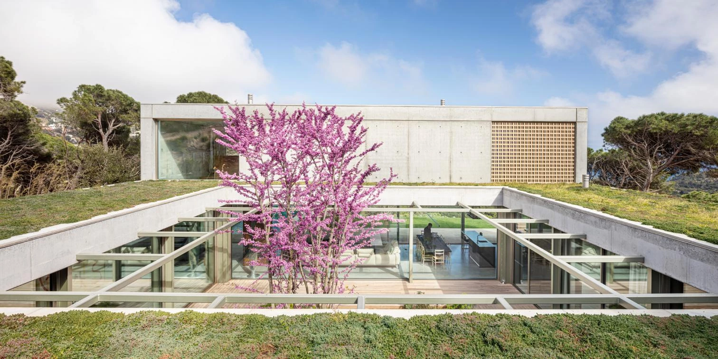
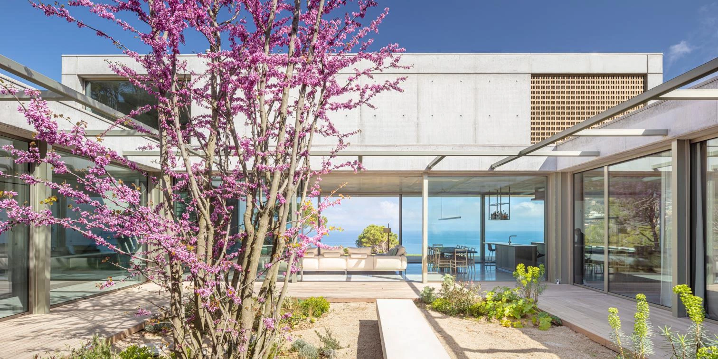
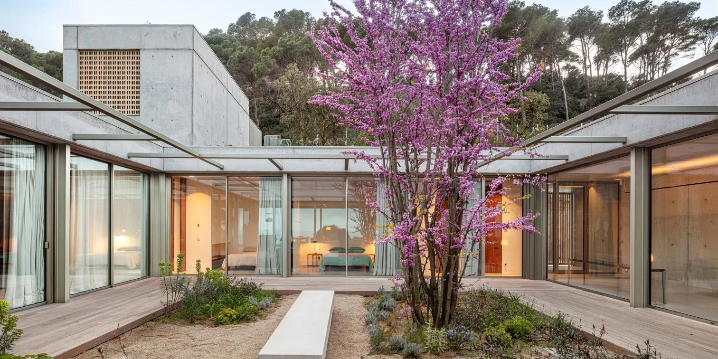
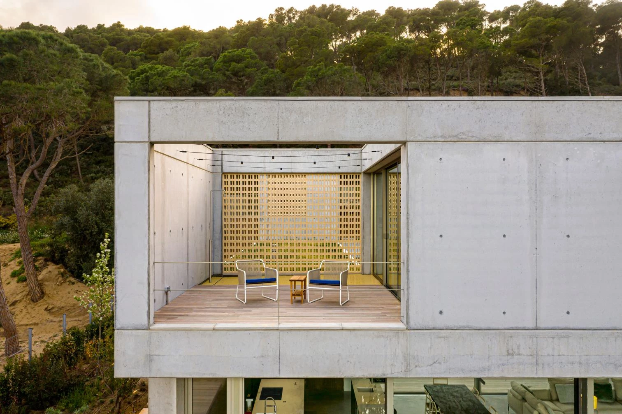
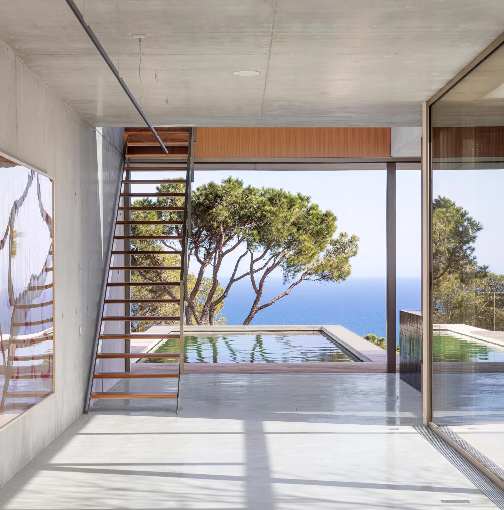
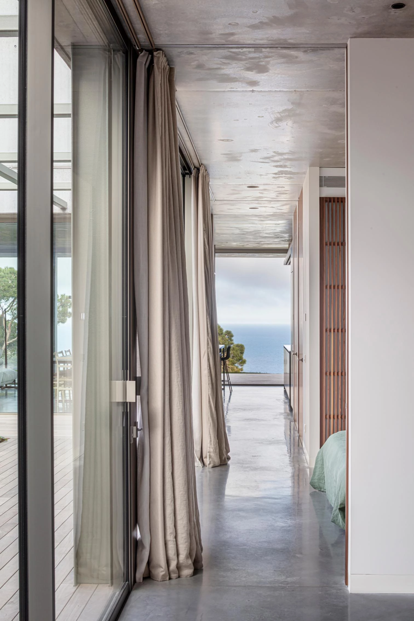
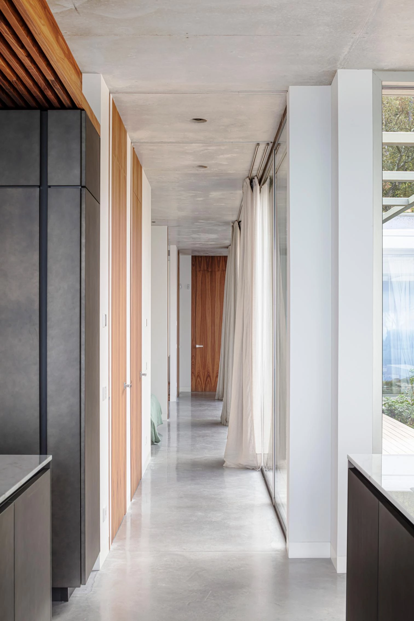
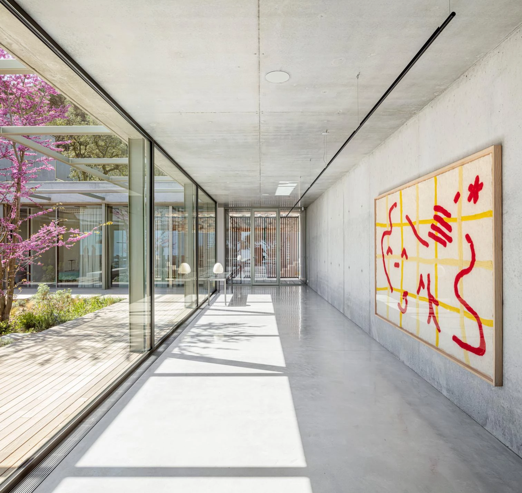
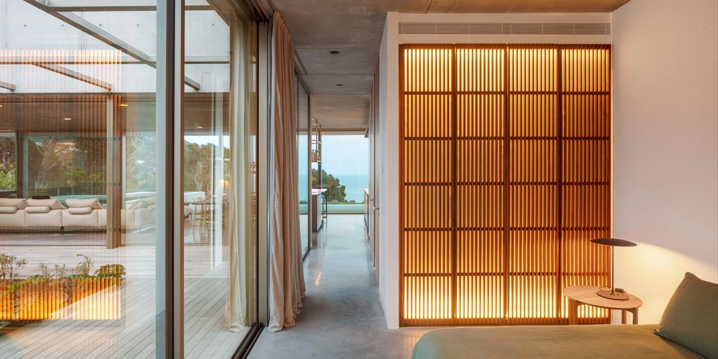
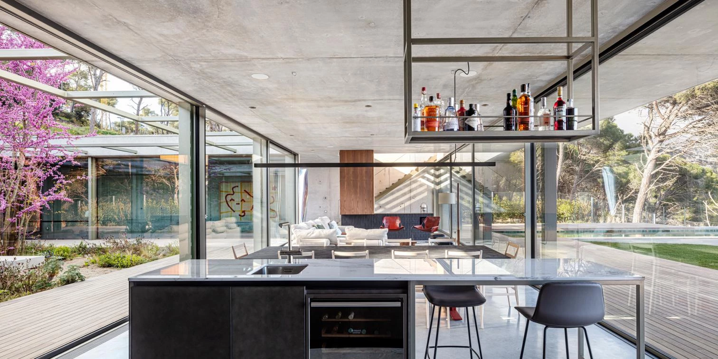
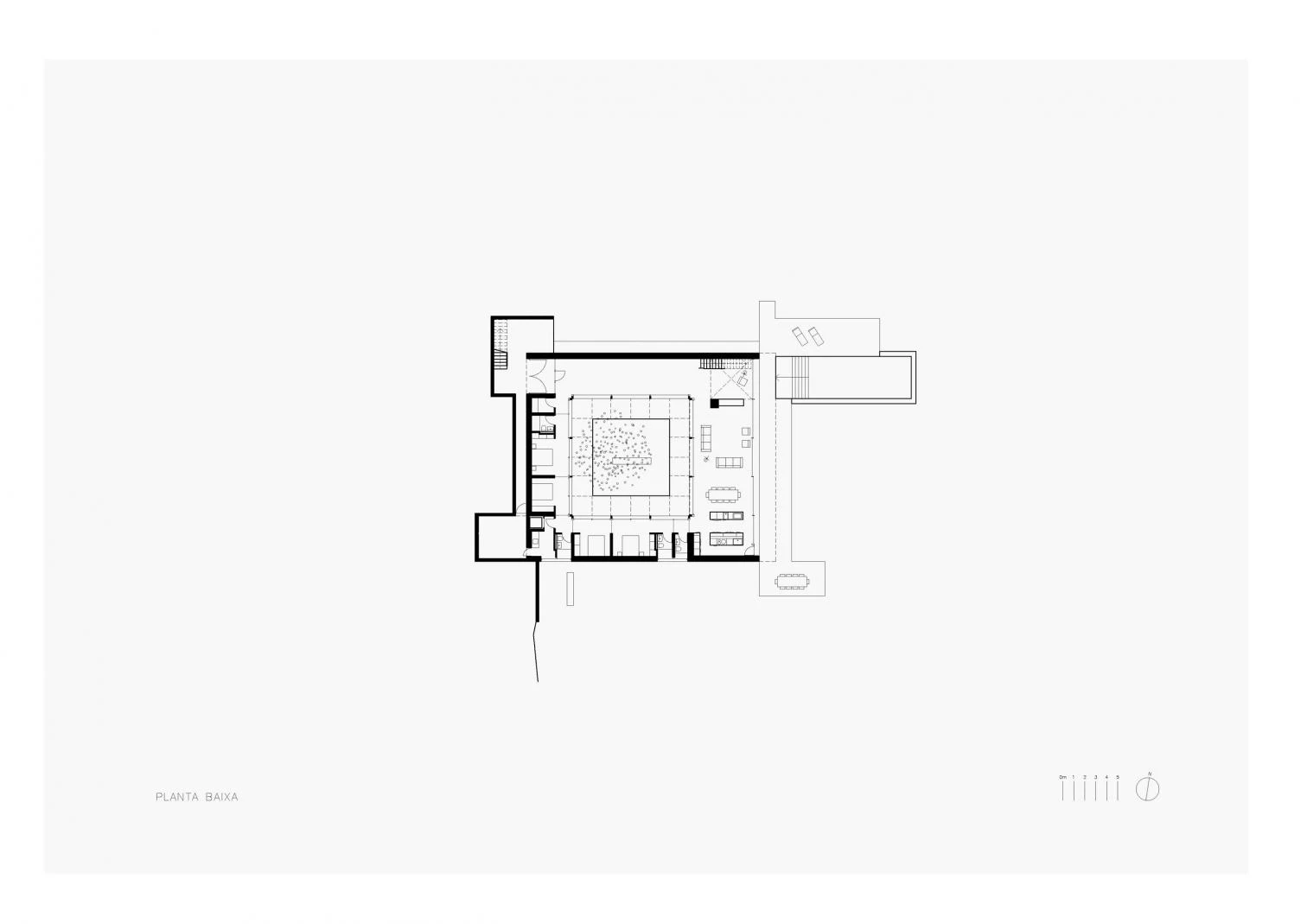
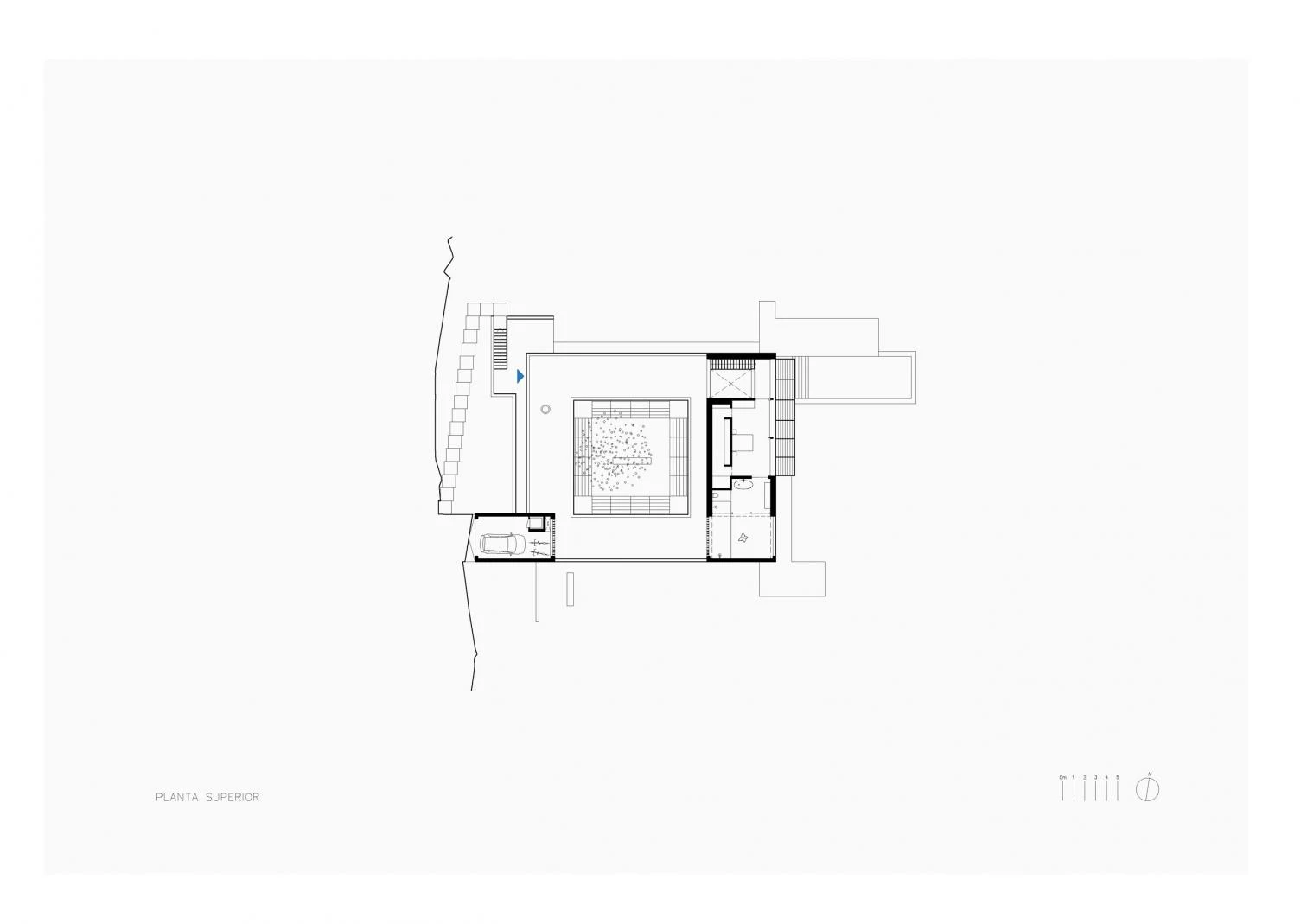
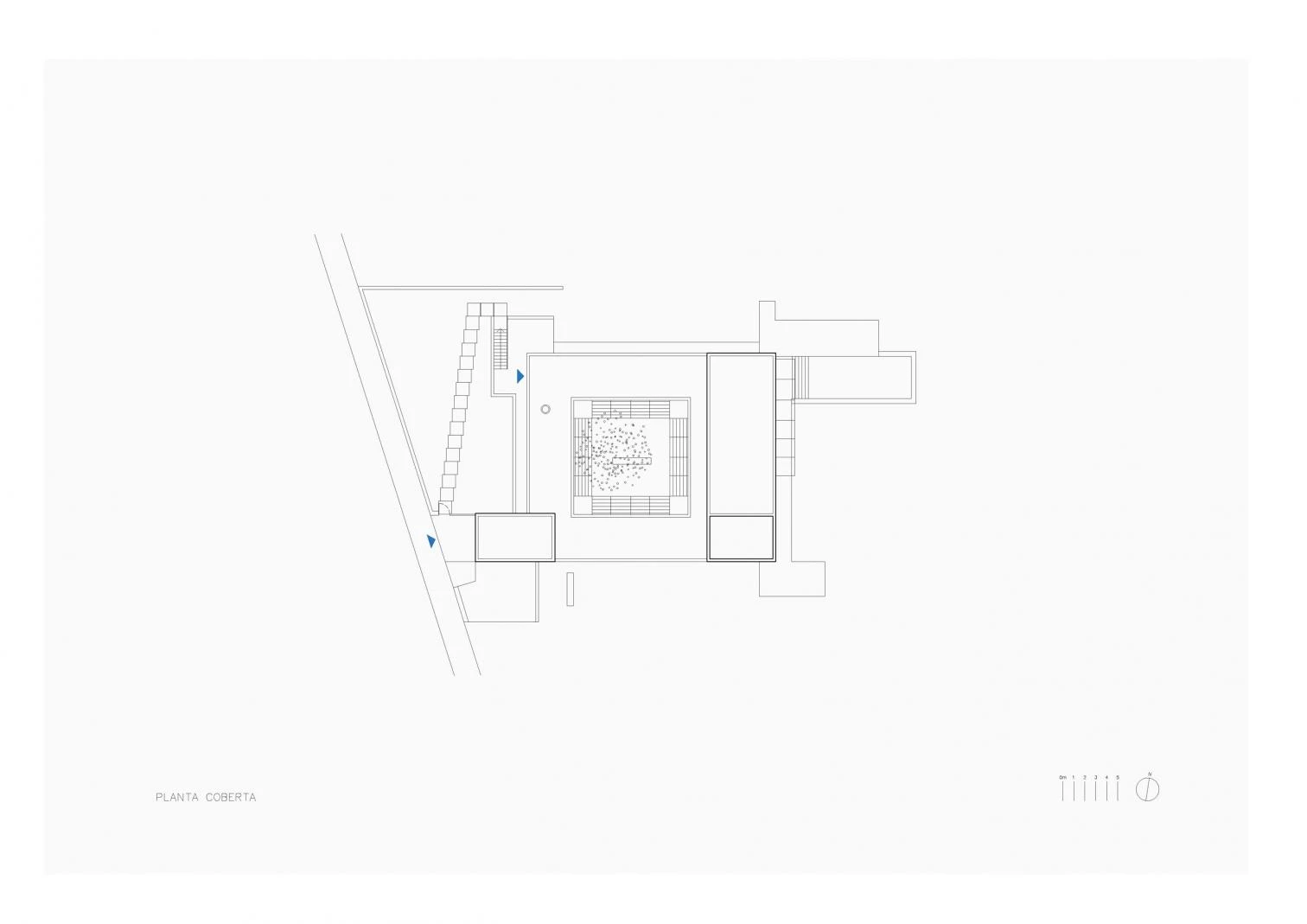
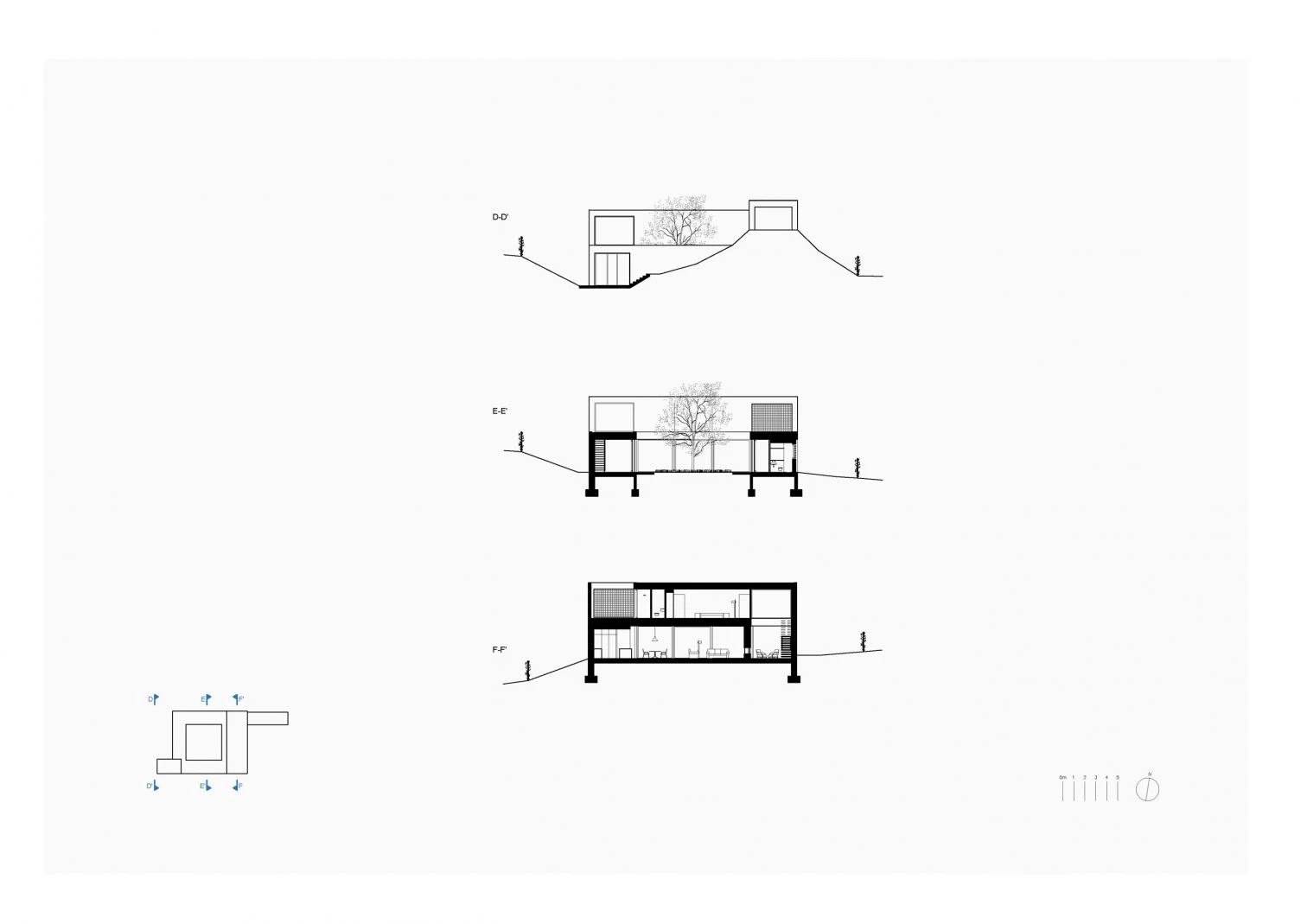
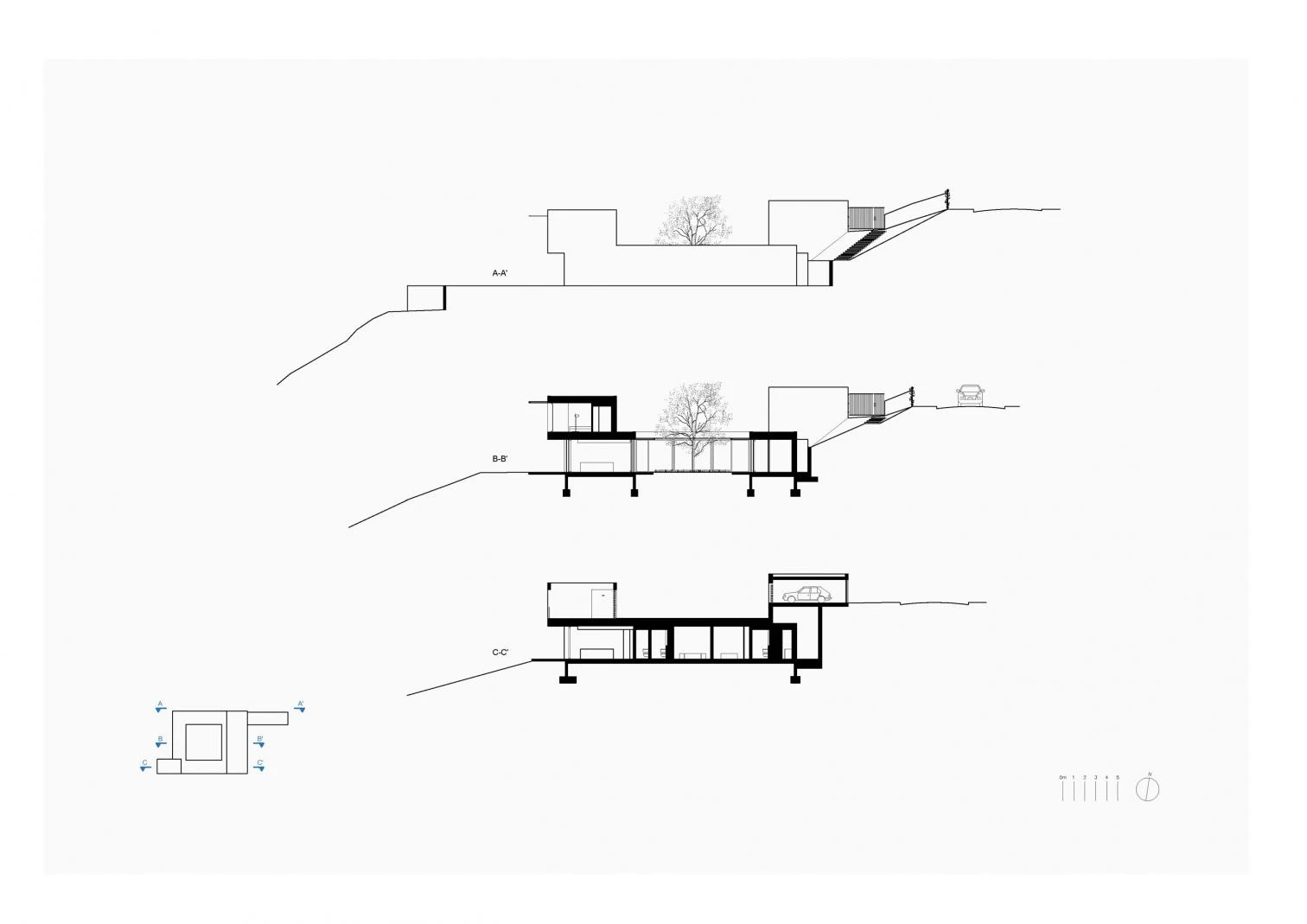
Autor: Garcés de Seta Bonet arquitectes
Colaboradores:
Eskubi-Turró arquitectos (Estructura)
Estudis ESL y Proserdom (Instalaciones y domótica)
LA INVISIBLE- lighting design - lab studio (Proyecto de Iluminación)
Planas - Casadevall SCP (Arquitectos Técnicos)
Joanma Roig Paysatgista (Jardín)
We are Crude (Proyecto decoración muebles)
Constructor: Construcció i Rehabilitació Salichs, S.A.
Cimientos y estructura: Estructuras Ultra, S.A.
Albañilería: Construcció i Rehabilitació Salichs, S.A.
Instalaciones: Indair – Gener Casadevall, S.A.
Aluminio: Windplus Export, S.L.
Madera: Fusteria Sais, S.L.
Cerrajería: Garriga Serrallers y Construcció i Rehabilitació Salichs, S.A.
Vidriería: Windplus Export, S.L.
Revestimientos: Construcció i Rehabilitació Salichs, S.A.
Acabados: Revestimientos baños (suministro) Cerámica Cumella S.L. y Construcció i
Rehabilitació Salichs, S.A.

