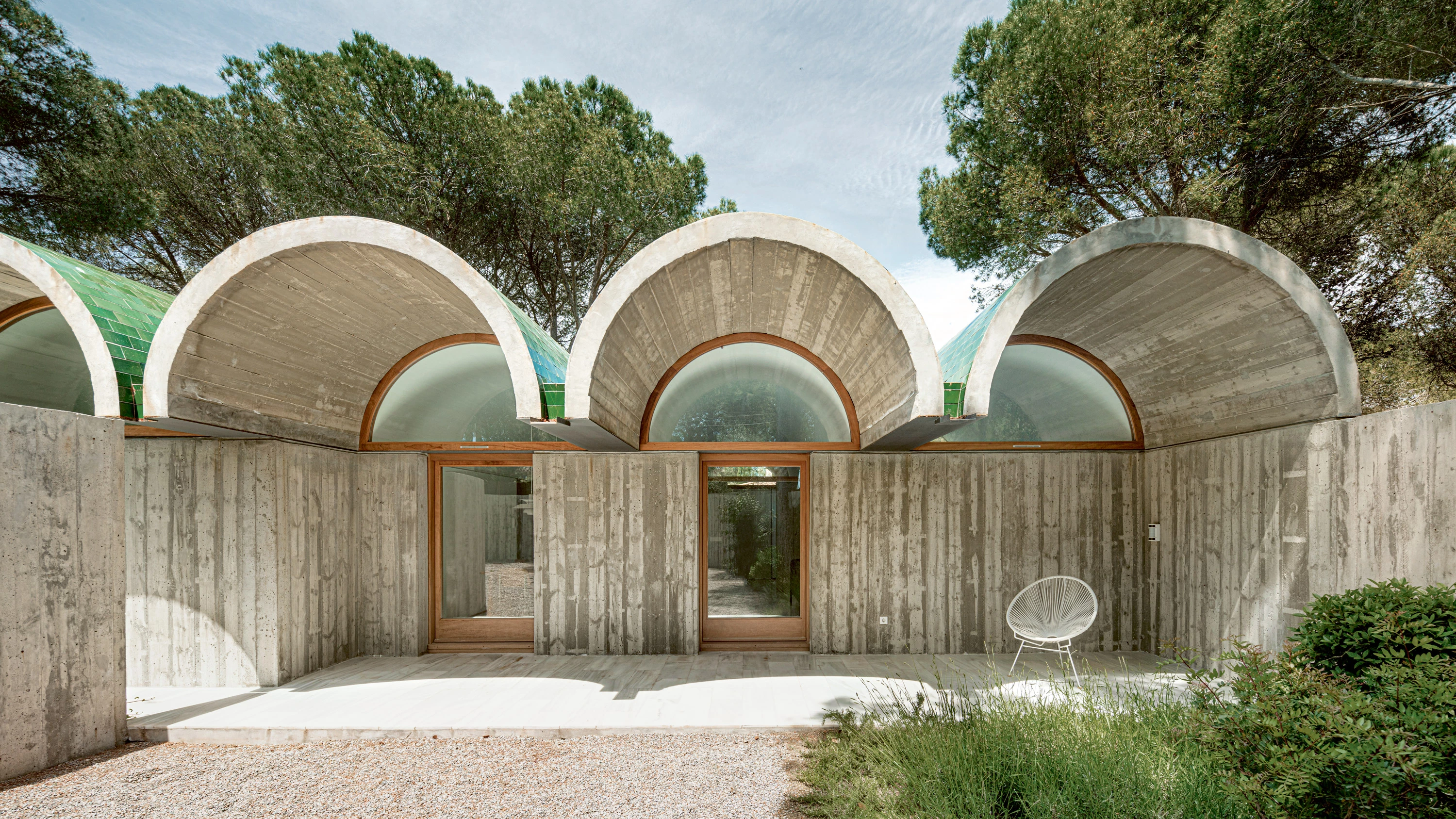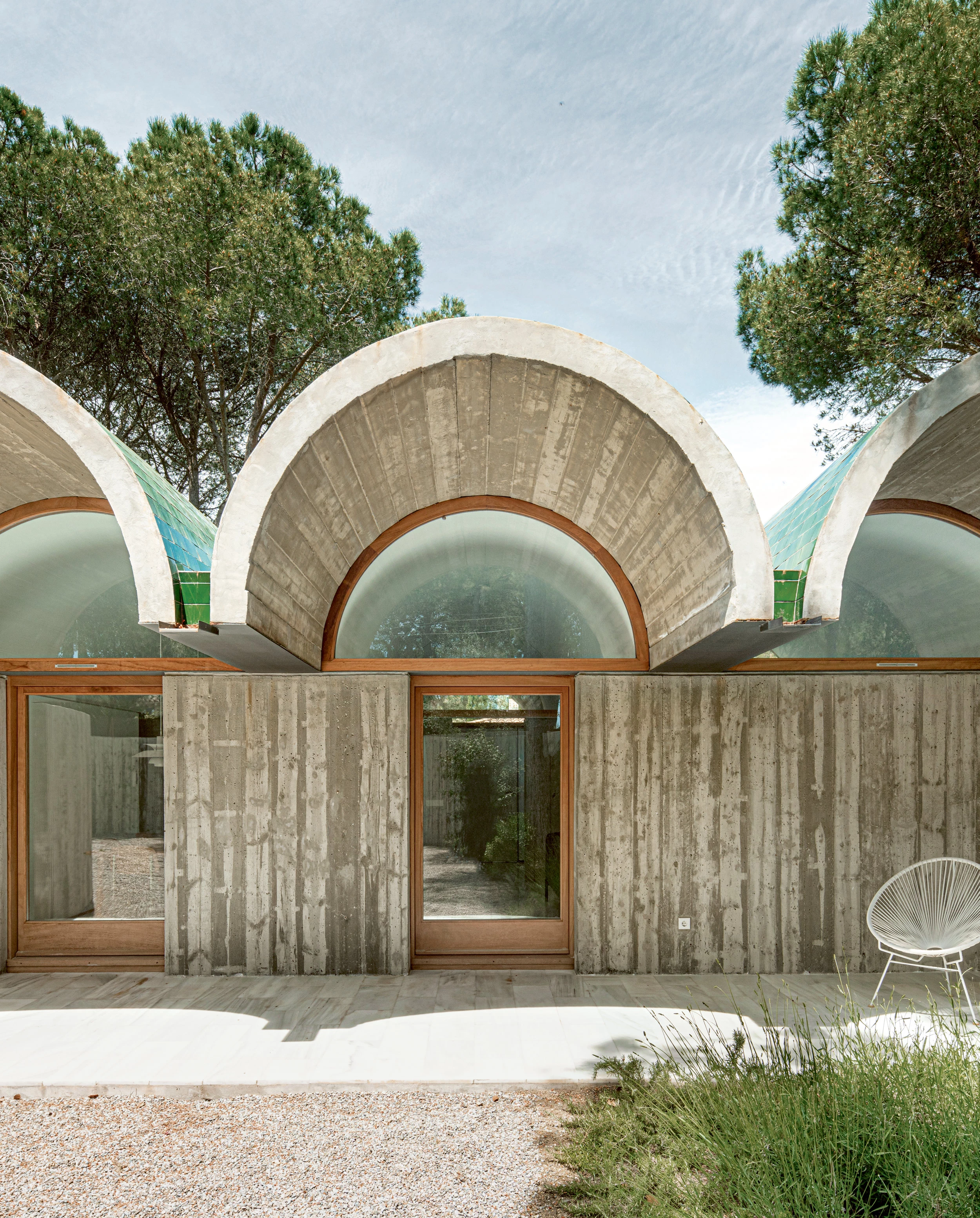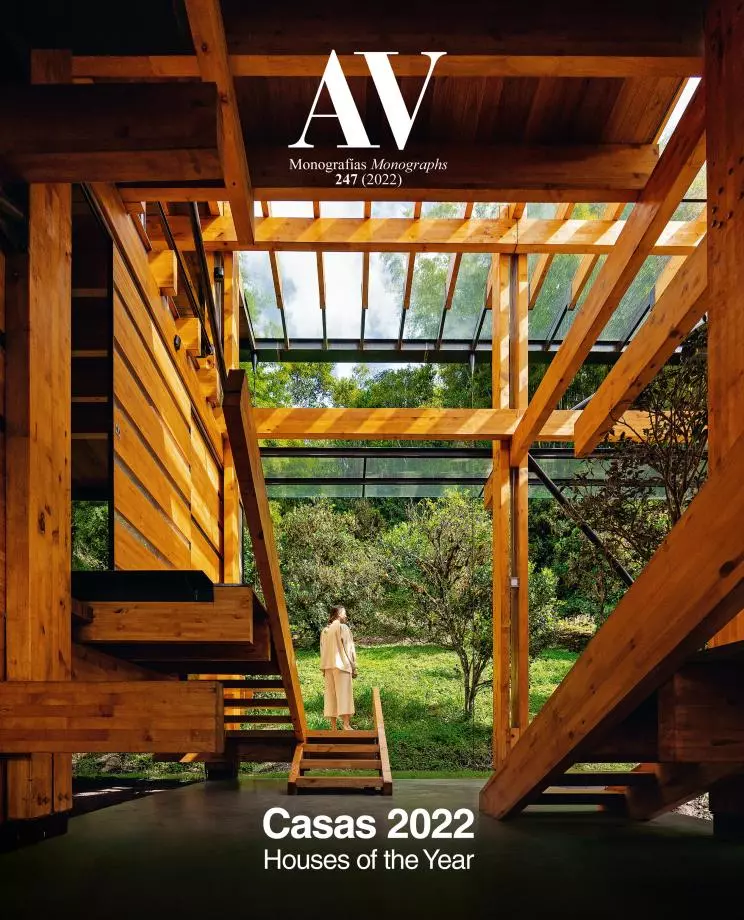S2 House in L’Escala
Bellafilarquitectes- Type Housing House
- Material Concrete
- Date 2019
- City L’Escala (Girona)
- Country Spain
- Photograph Adrià Goula
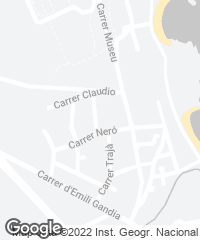
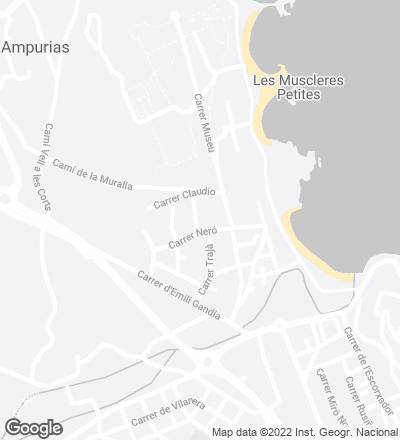
In L’Escala, a municipality in the Alt Empordà comarca of Girona province, stands this one-family residence designed by Bellafilarquitectes, the Barcelona practice of Albert Massagué and Marta Andreu. With a built area of 204 square meters, it was designed in compliance with two mandates: respect the pine trees on the grounds; and keep the property unfenced but for a low, 50-centimeter stone wall. Just a stone’s throw away is the beach, so the path to the house is much used in summer. One challenge in the project was to protect the privacy of the occupants. The structure presents 2.2-meter-tall walls of reinforced concrete holding up a roof made of semicircular vaults, glazed and colored green, that cantilever over the south facade. The concrete walls stretch on beyond the limits of the indoor spaces, creating two semicircular courtyards – one within the other – that also contribute to ensuring the family’s privacy.
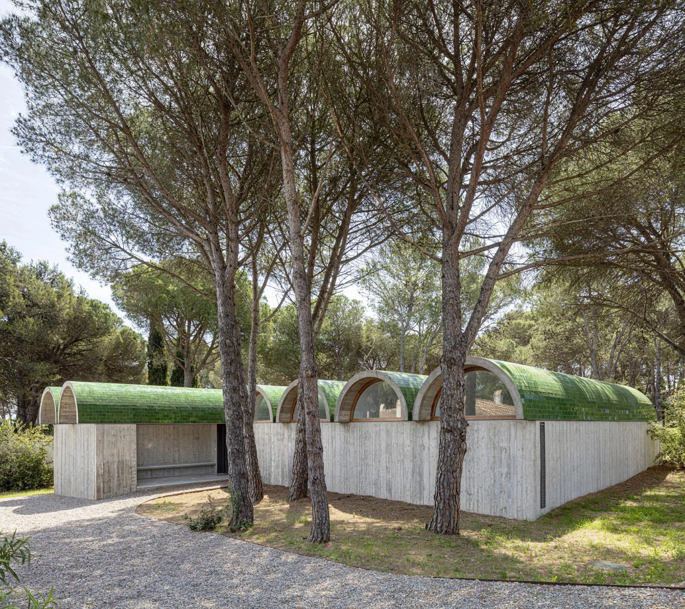
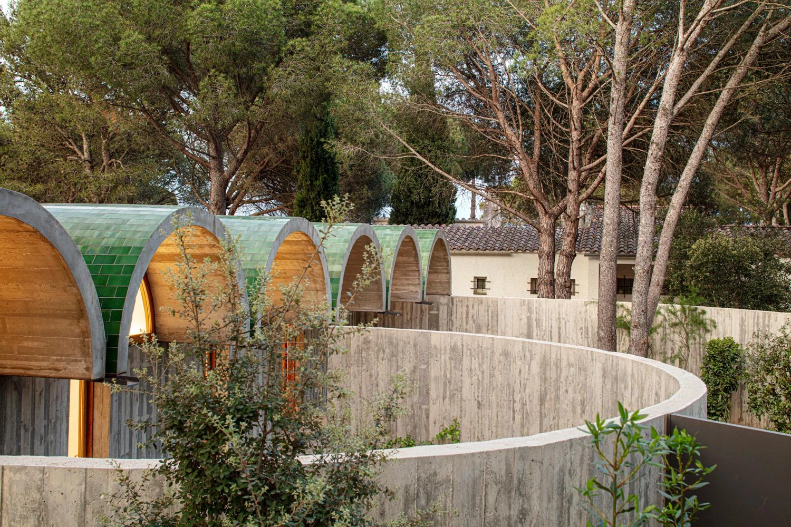
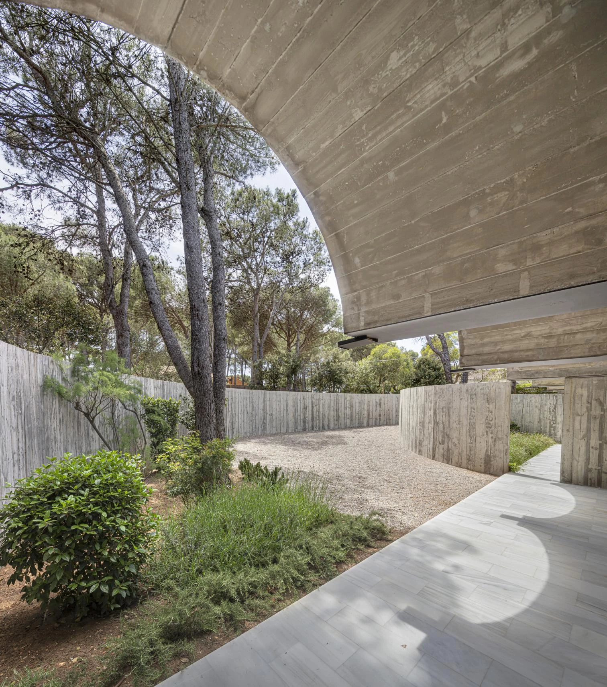
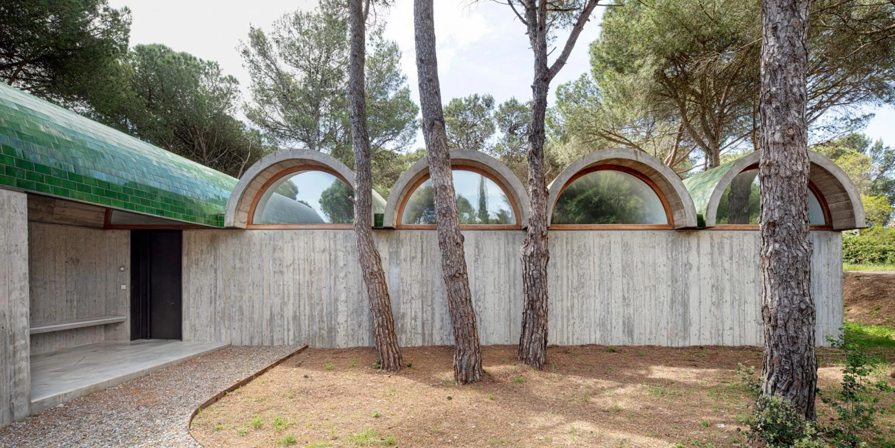
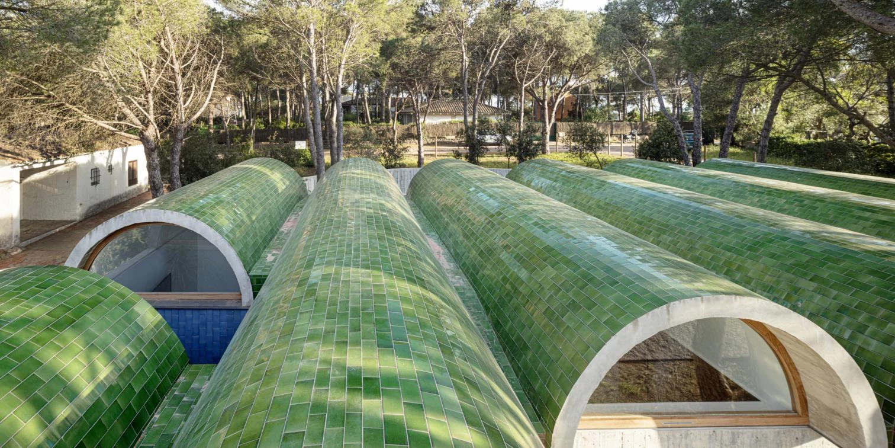
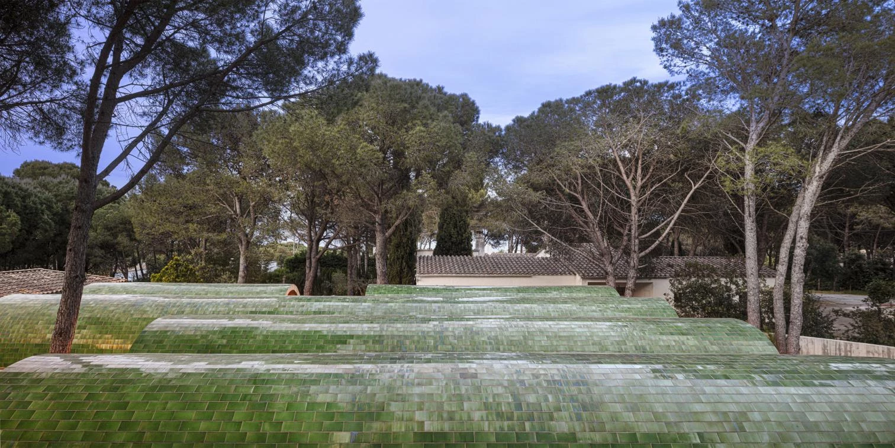
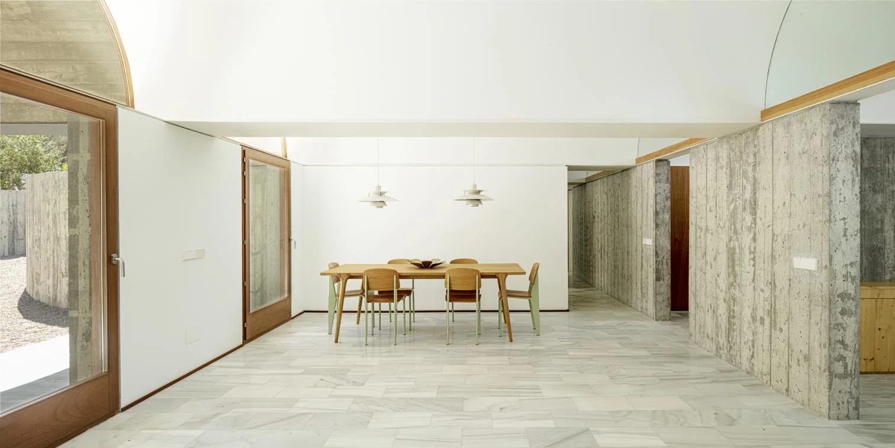
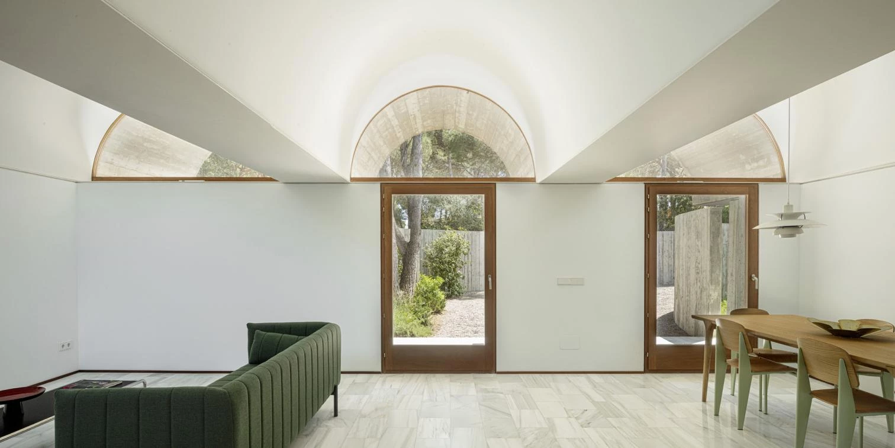
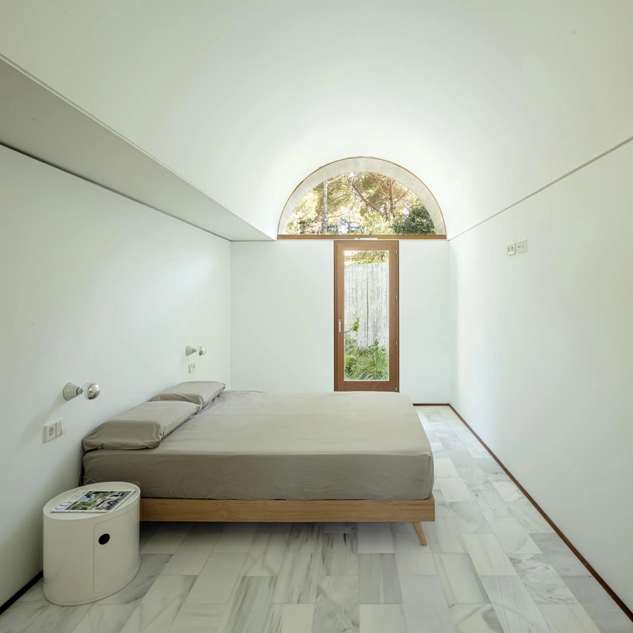
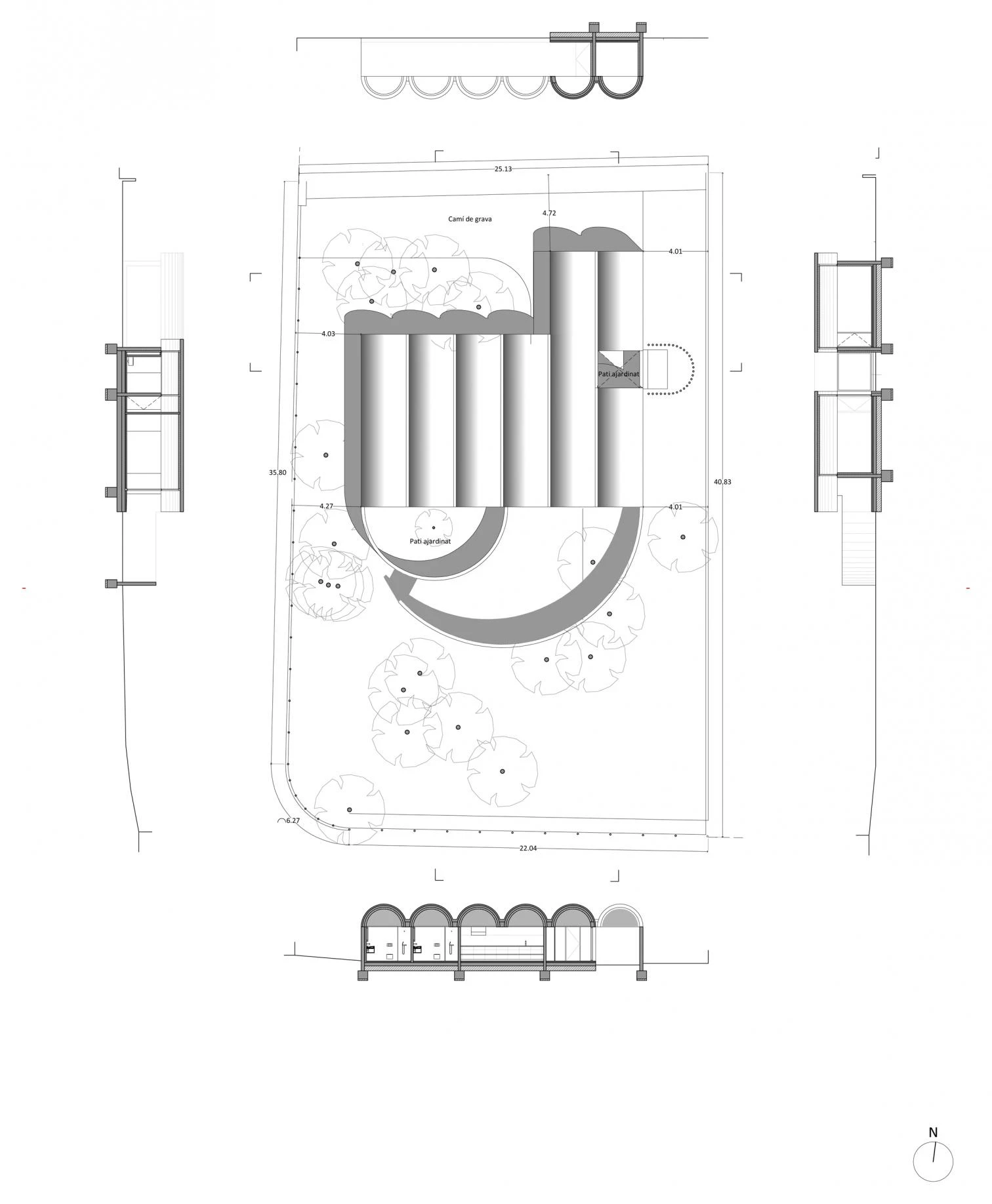
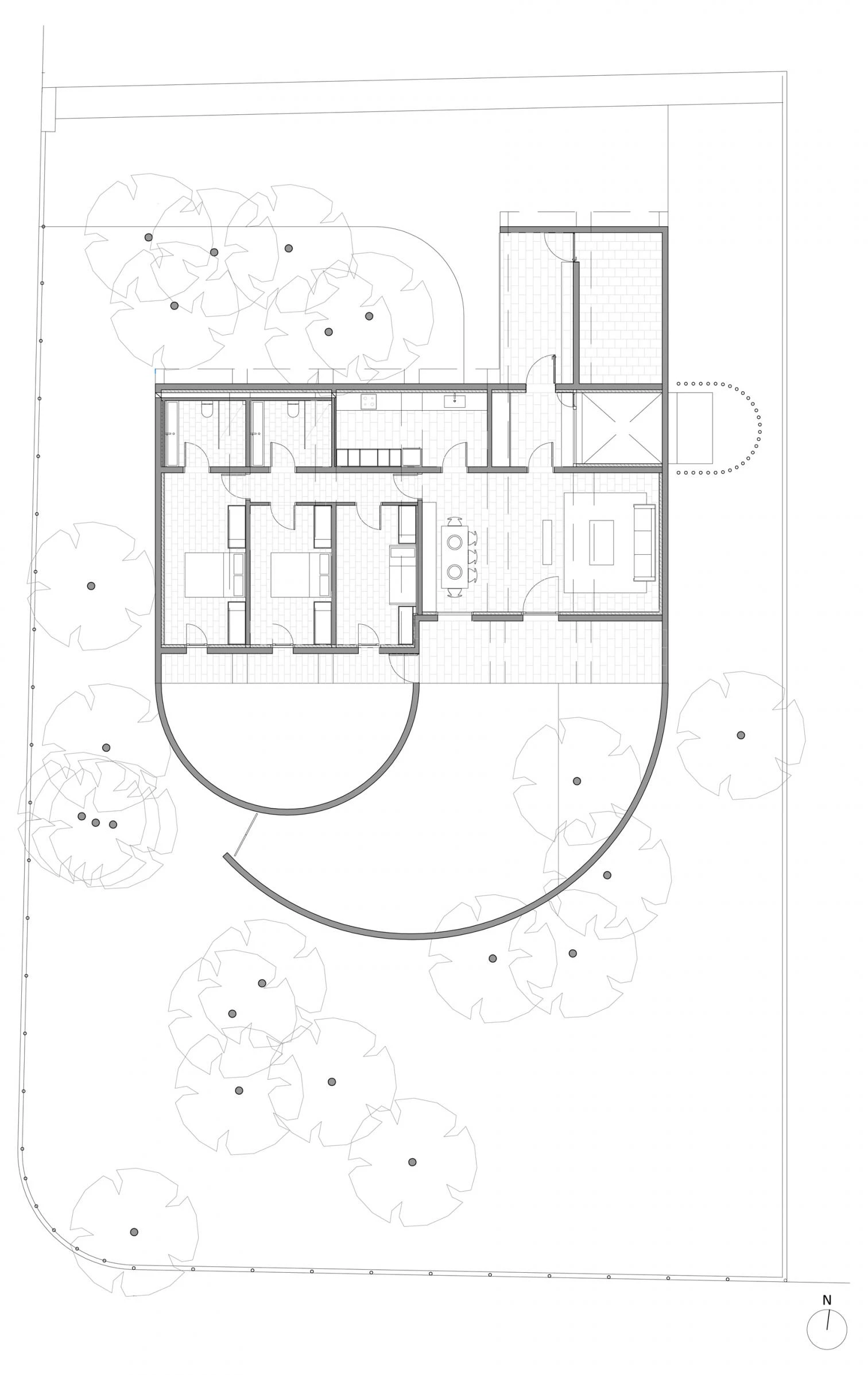
Obra Work
Casa S2
Arquitectos Architects
Bellafilarquitectes, Albert Massagué/ Marta Andreu (arquitectos a cargo, equipo de diseño architects in charge, design team)
Colaboradores Collaborators
Albert Massagué/ Marta Andreu (paisajismo landscape); Quim Ros To (arquitecto técnico quantity surveyor)
Consultores Consultants
Oriol Palou (estructura structure)
Superficie Floor area
204m²
Fotos Photos
Adrià Goula

