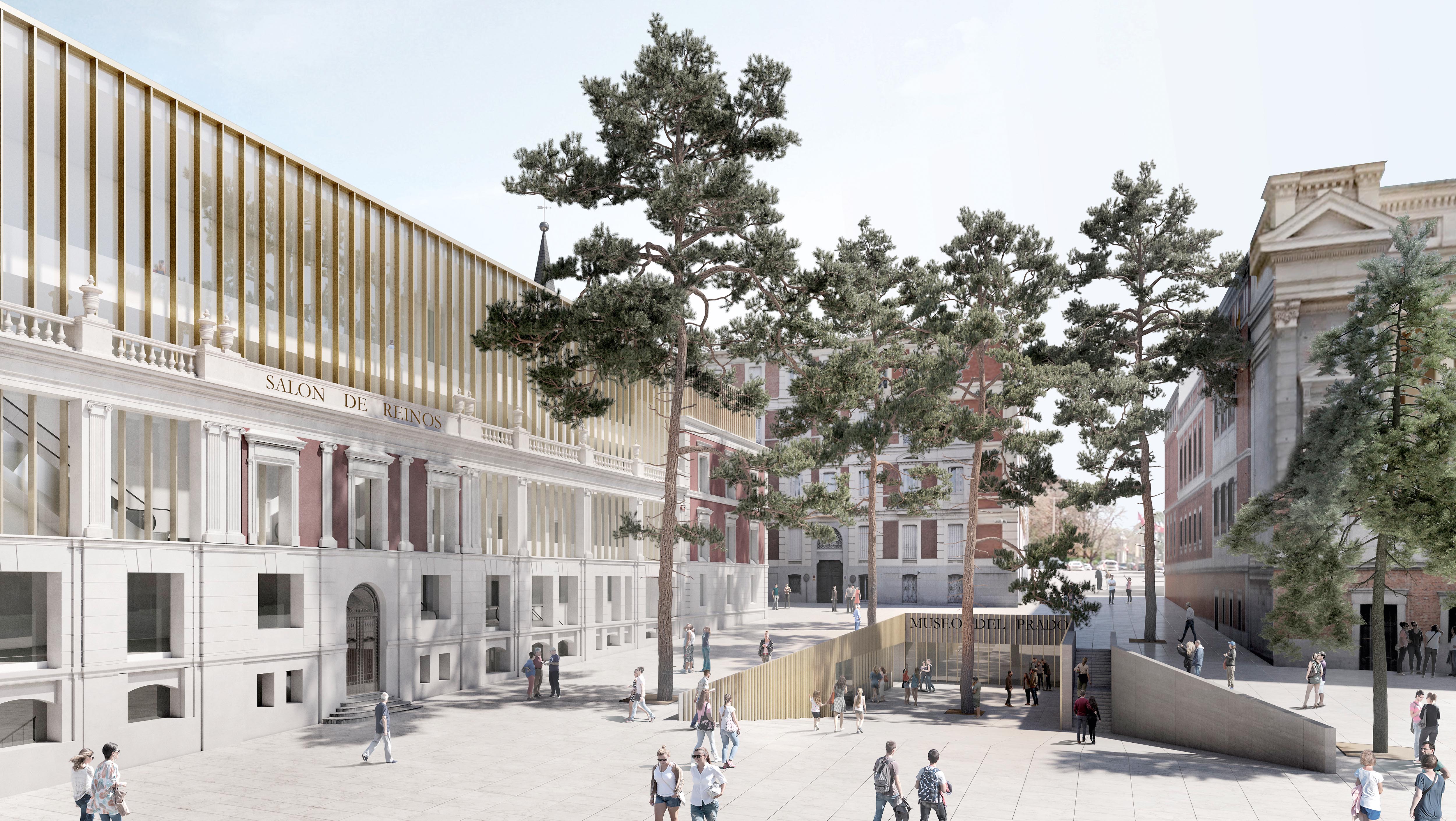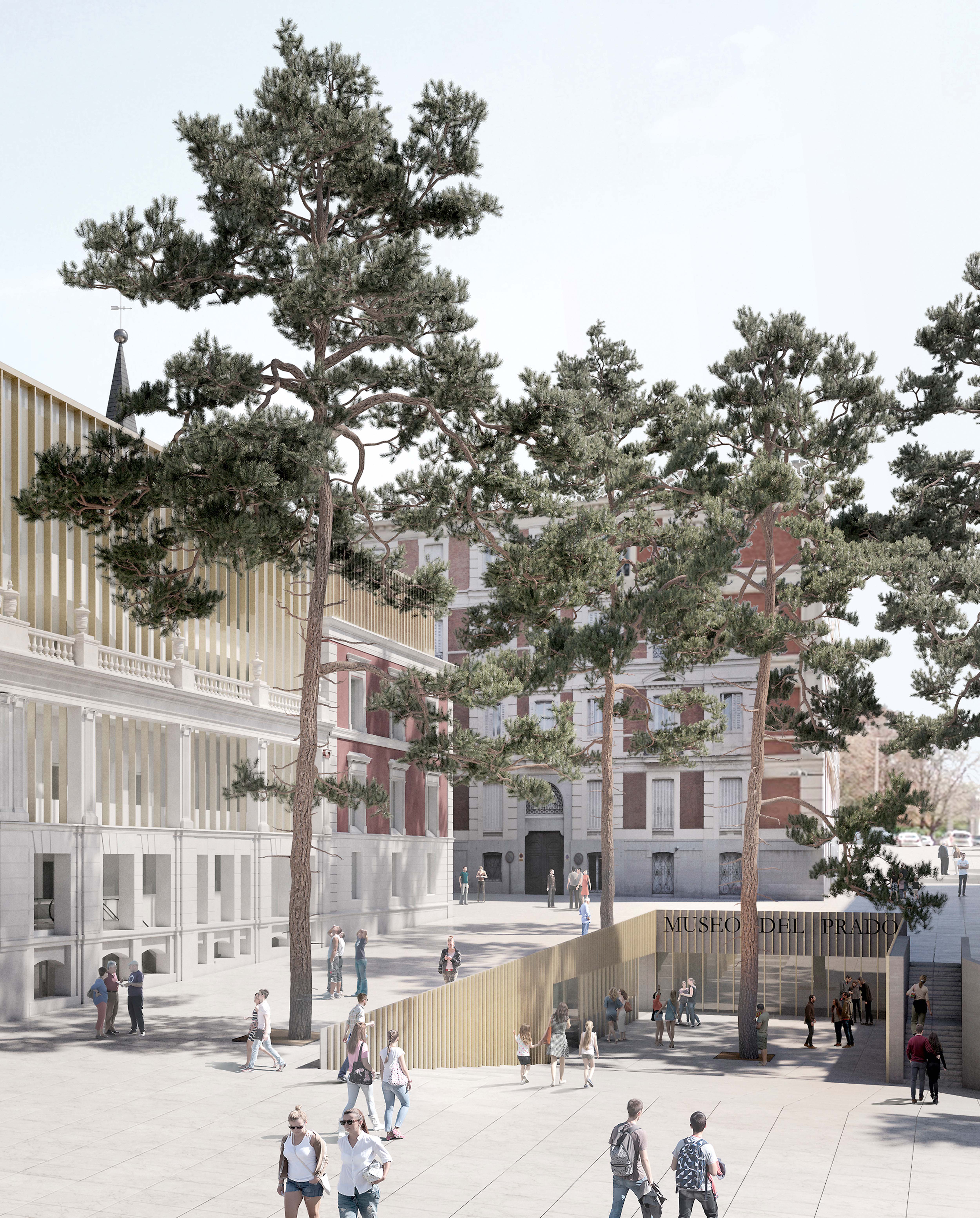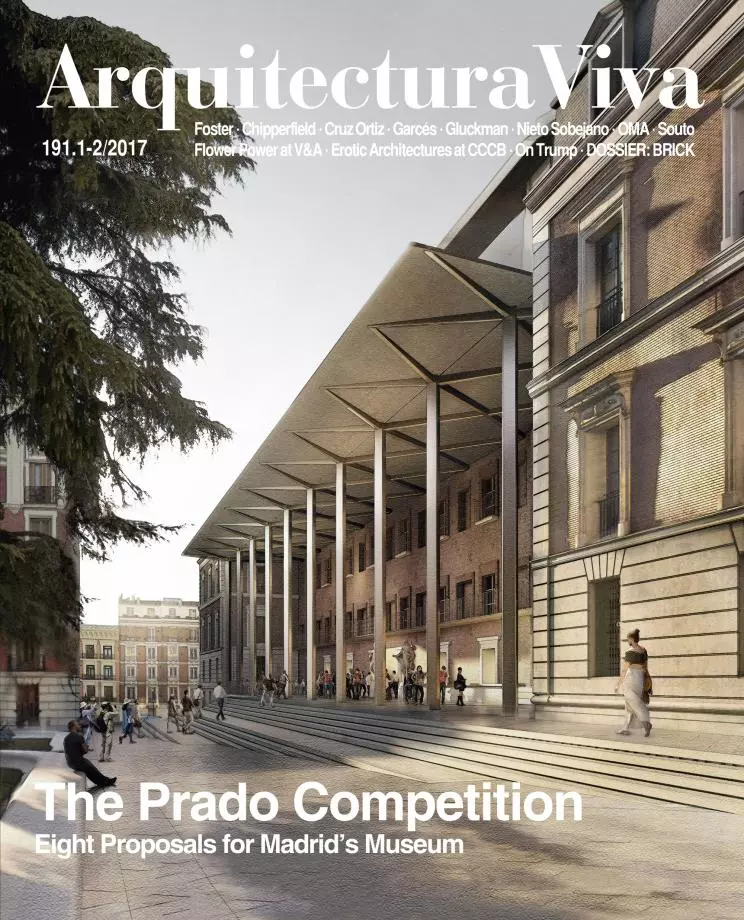Prado Museum‘s Extension Competition
Finalist: Ramp and Lattice- Architect Garcés - de Seta - Bonet | arquitectes Javier Feduchi
- Type Museum
- City Madrid
- Country Spain
The idea is to divide the Prado Museum campus into two parts: one corresponding to the Villanueva building and the Jerónimos monastery cloister, and the other to the Casón del Buen Retiro and the old Hall of Realms. To connect the two buildings that form the latter part, an access ramp is proposed which stretches from the current Calle Felipe IV, using the existing slope; an independent access that makes it possible to maintain the volumes of the existing building practically as they are, with the exception of the roof, and renders it unnecessary to make modifications in the original entrances.
The vertical circulations, thought out through a succession of escalators, and the accesses to the various halls are organized in a vertical atrium located in the south wing, which on its top floor provides a new gallery for exhibitions. Because it expands vertically, rising above the building’s original cornice, the atrium is not entirely hidden behind the historical facade. Instead, it externalizes a part of its volume. As a result, the south facade appears as a superposition of two layers of very different character: the existing plinth with its historicist pilasters, jambs, and awnings, and a gallery supported by it and executed with golden metal profiles...[+]







