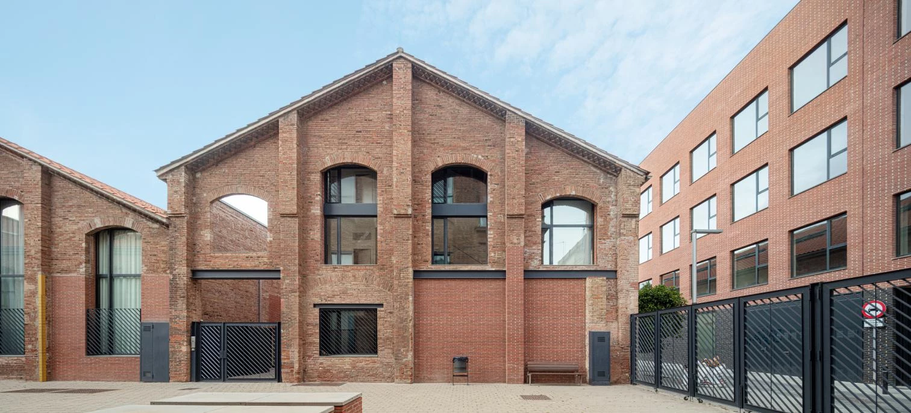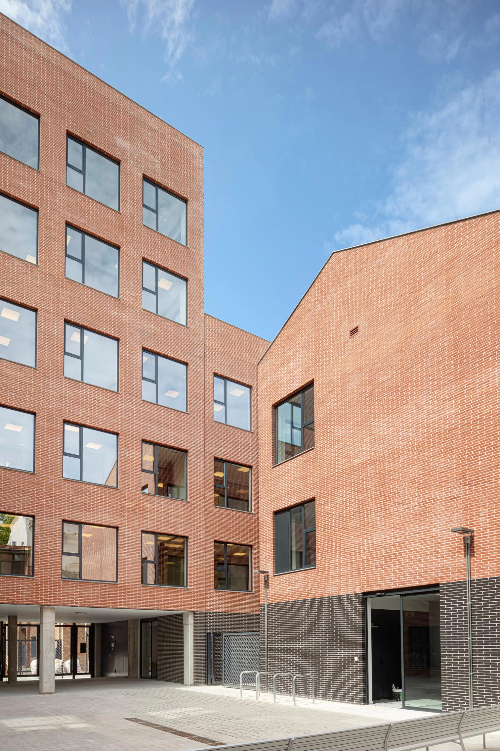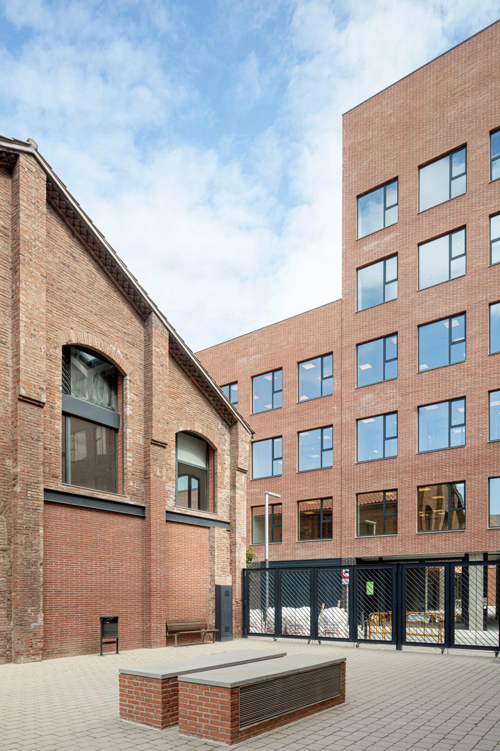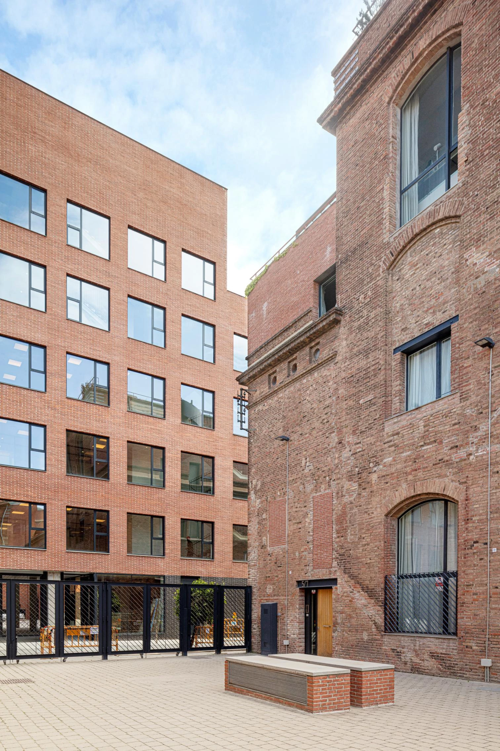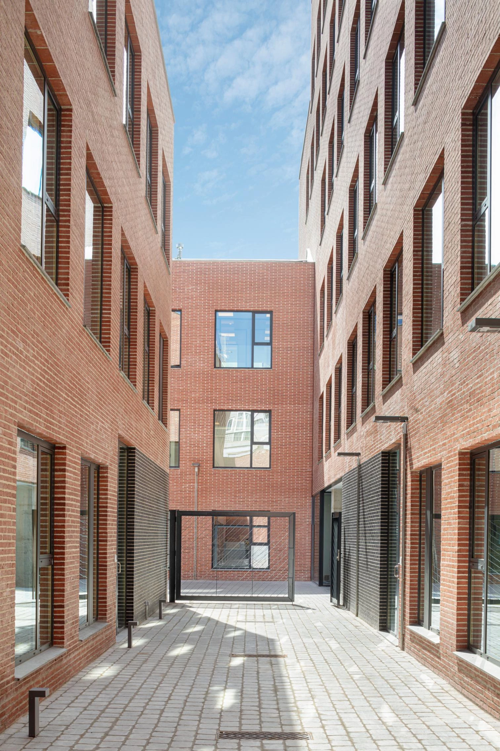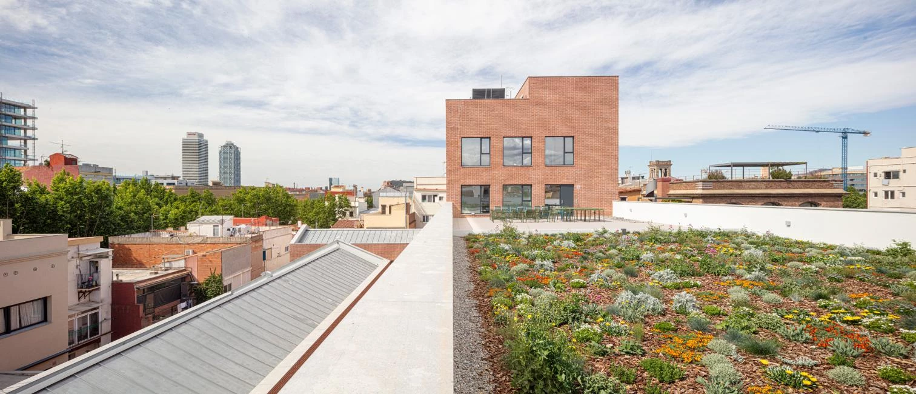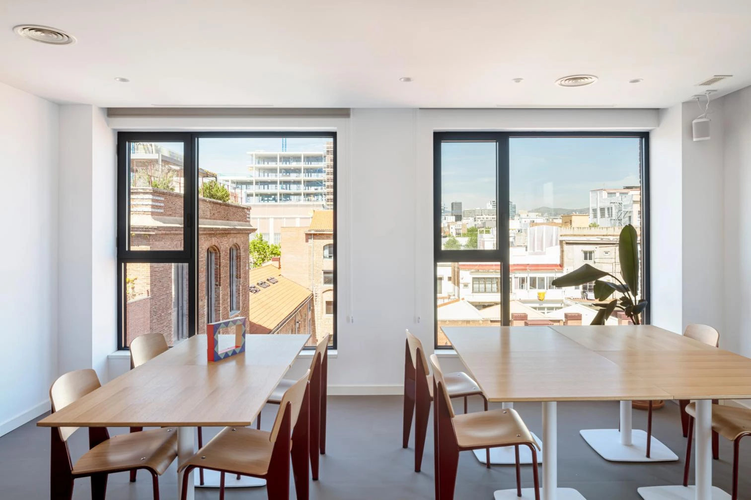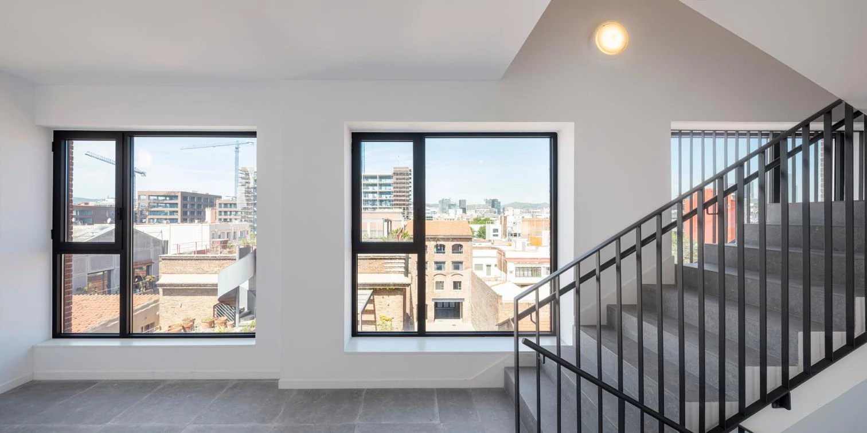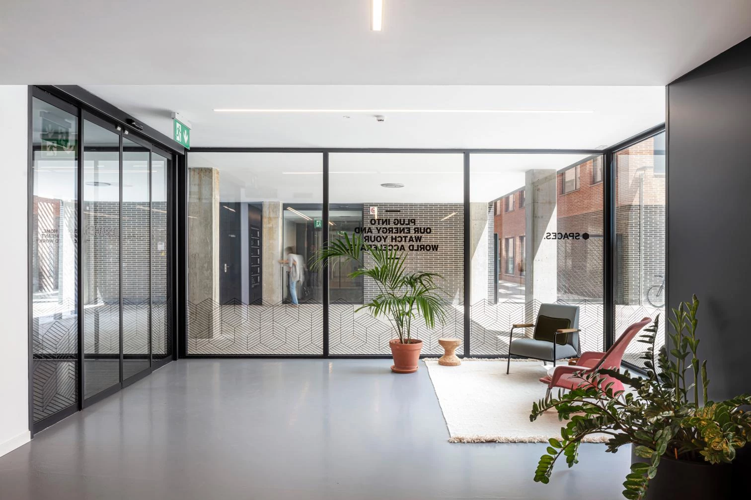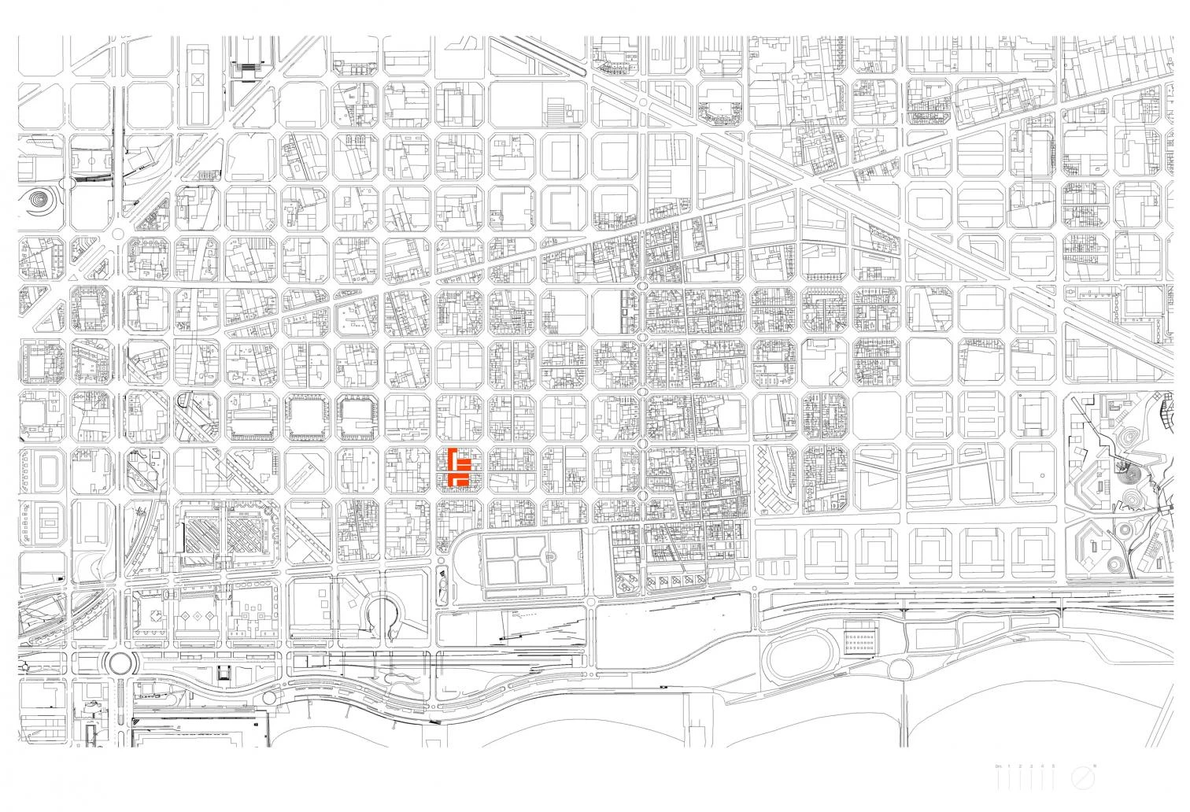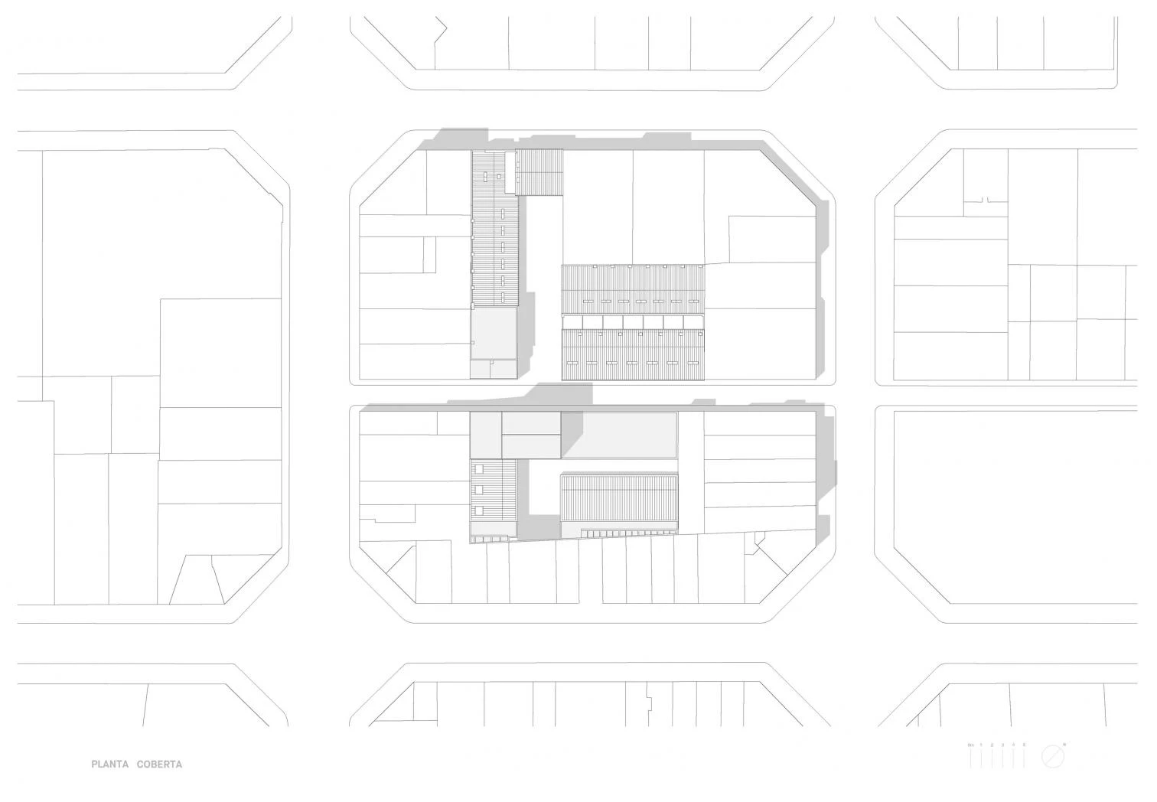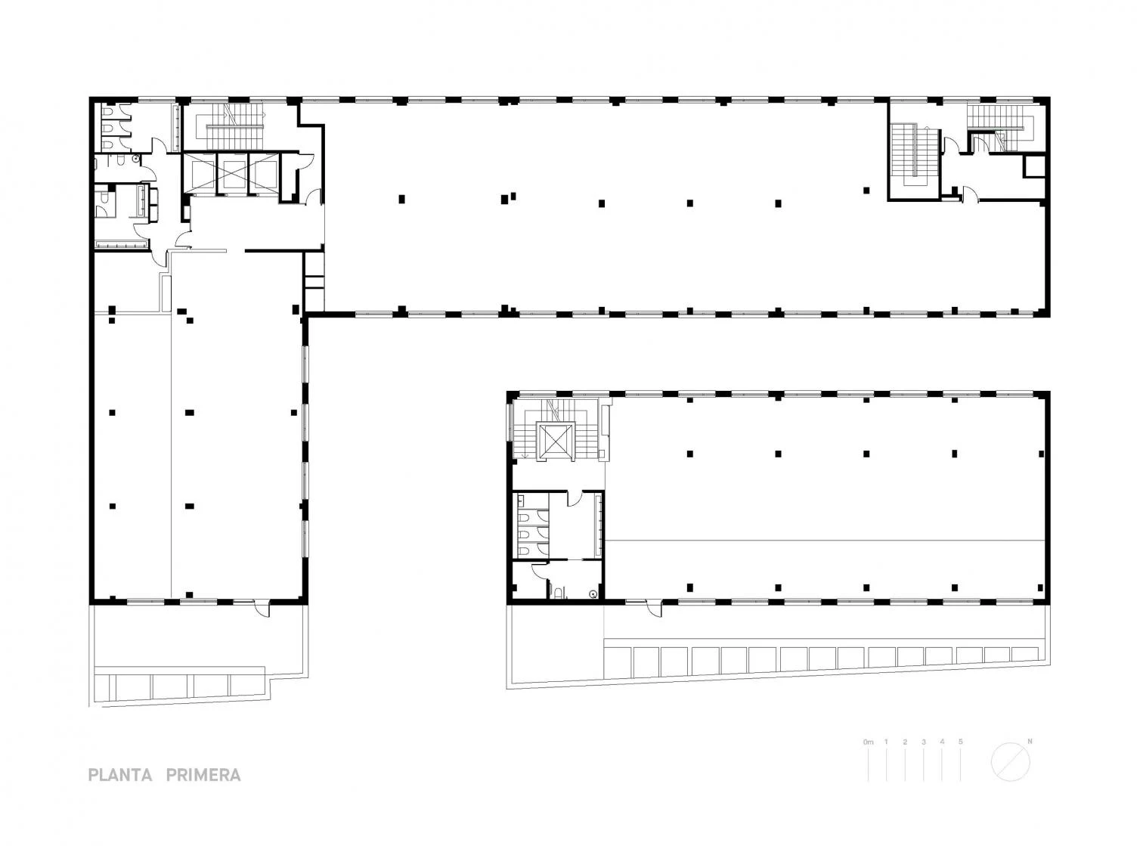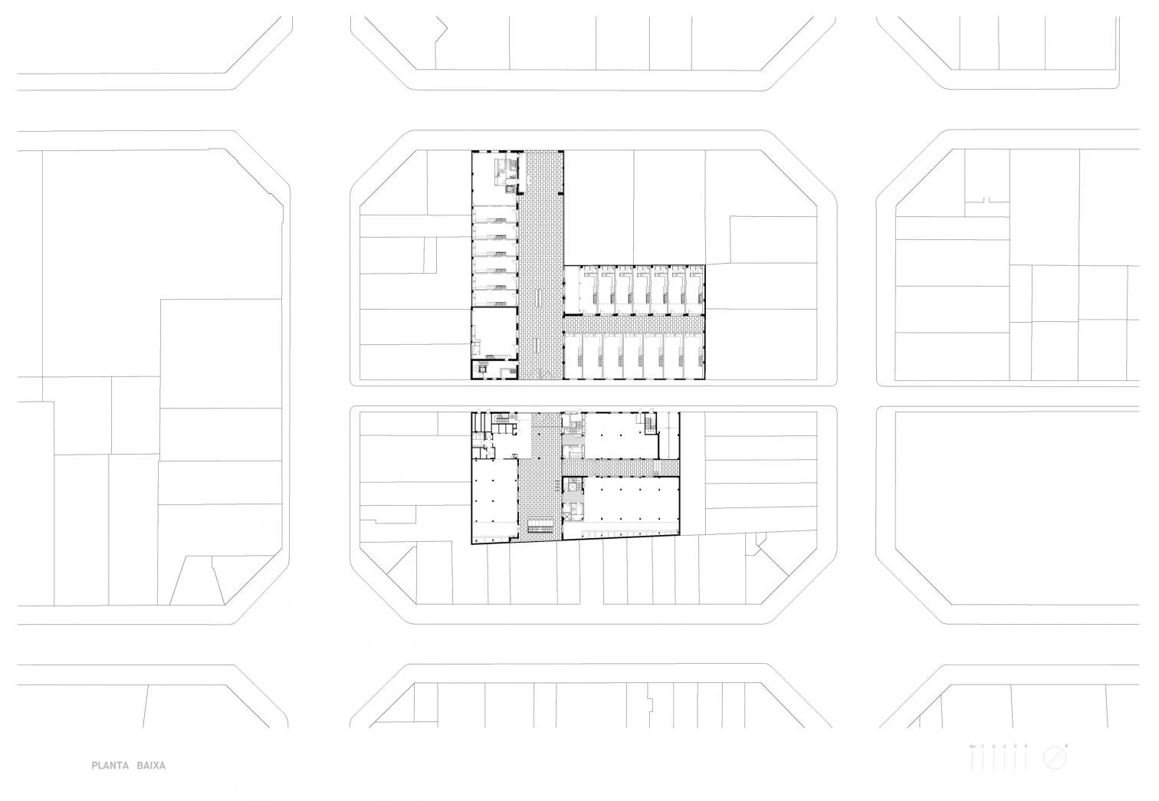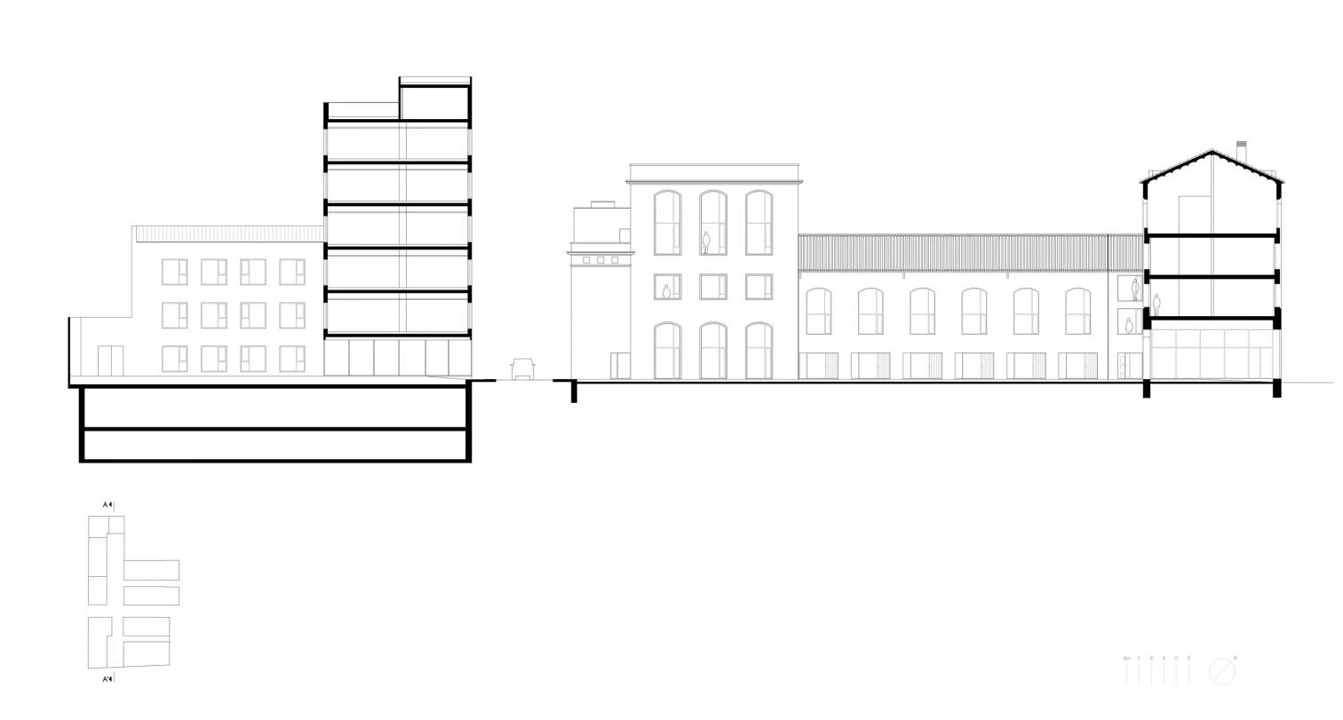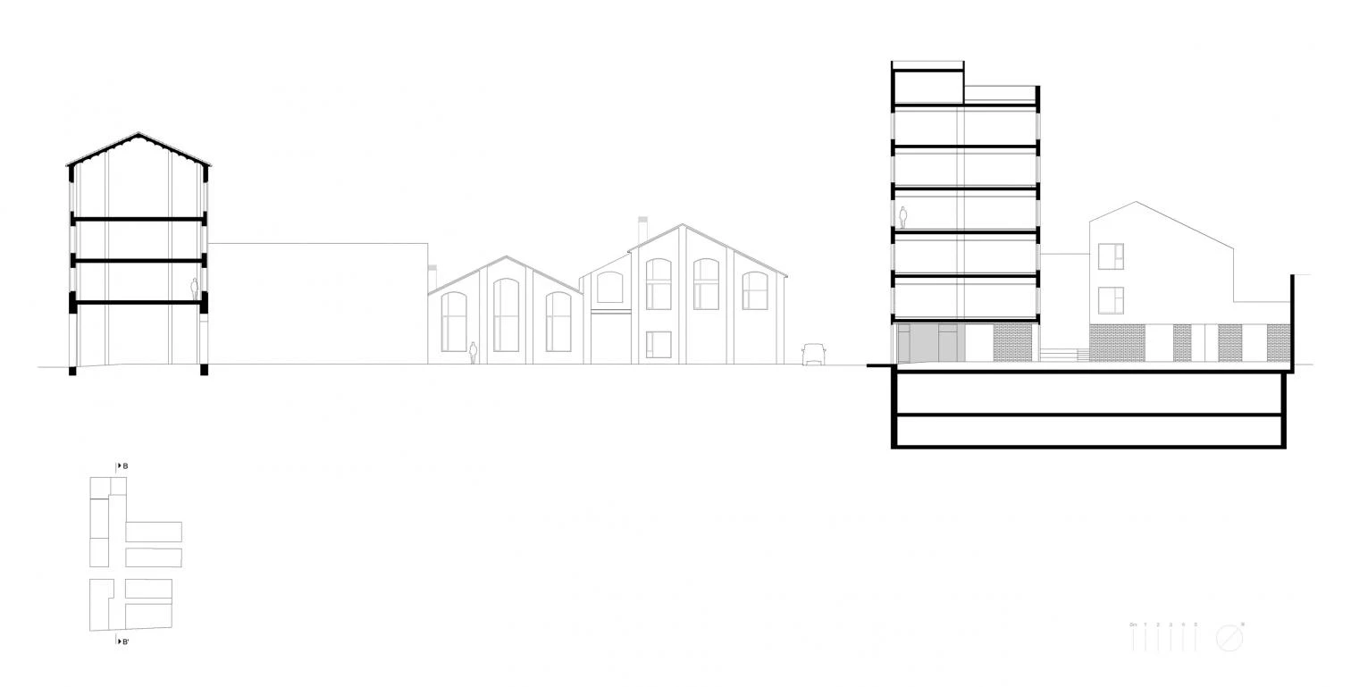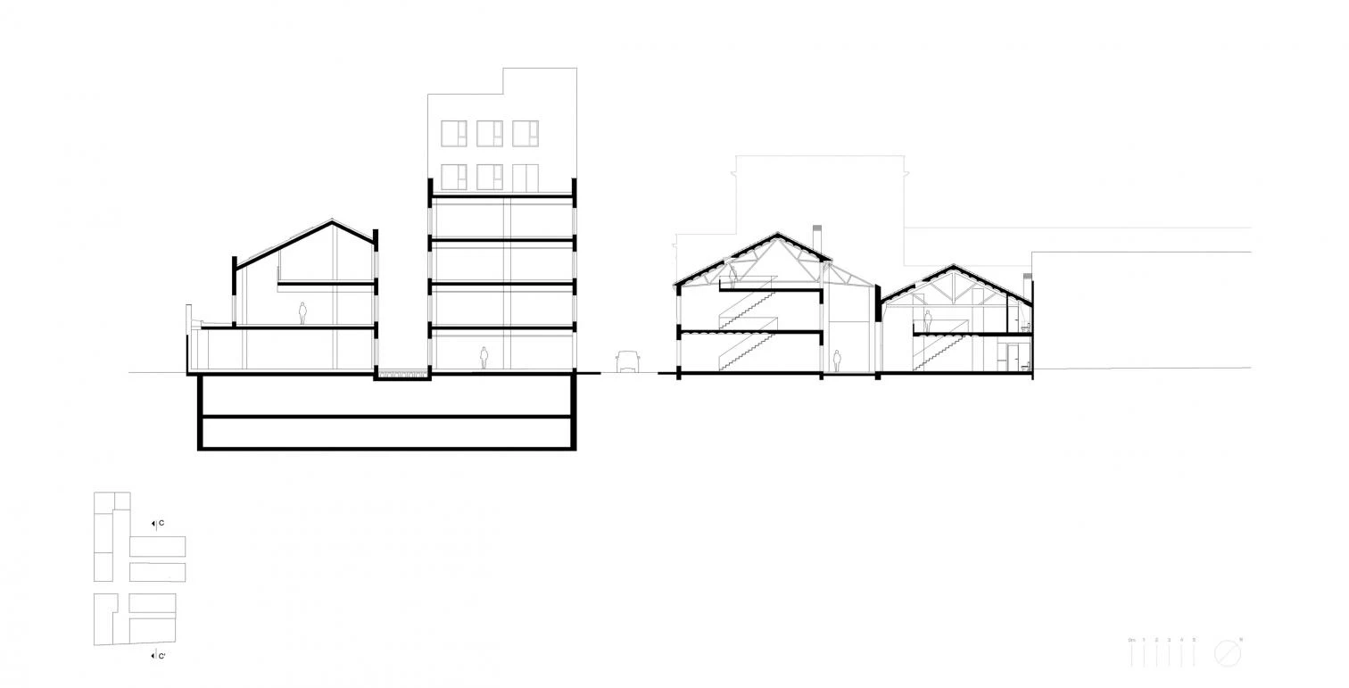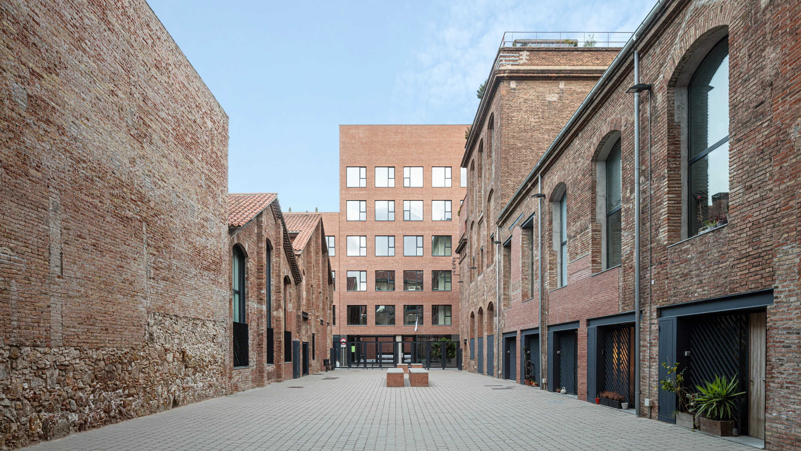Offices on Passatge de Mas de Roda in Barcelona
Garcés - de Seta - Bonet | arquitectes- Type Headquarters / office Refurbishment Commercial / Office
- Material Brick
- Date 2021
- City Barcelona
- Country Spain
- Photograph Adrià Goula
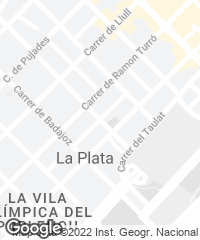
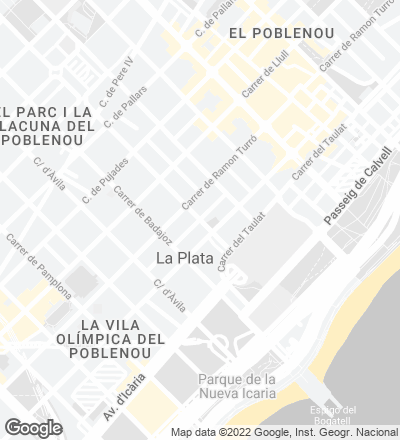
In 2003 the studio Jordi Garcés, Daría de Seta, Anna Bonet began to work in the plan for Passatge de Mas de Roda, an alley in the historic industrial neighborhood of Poblenou, in Barcelona’s 22@ district. The architectural intervention covers the area around a factory built in 1916 which was part of the well-known Companyia d’Indústries Agrícoles, a place popularly by a name that would translate as ‘sugar passage.’ The first phase of the plan involved refurbishing the industrial buildings on the north side and turning them into 29 apartments. The latest action on the south side of the passageway comprises new-build offices, mixing volumes of varying height, the tallest one with flat roofs forming terraces and the the lower blocks characterized by a two-pitch roof. The new offices create a continuity with the revamped old buildings in terms of mass, materiality, form, and window repetition on the new facades. Anthracite-toned unfaced brick is used on the ground floor of the new constructions.
