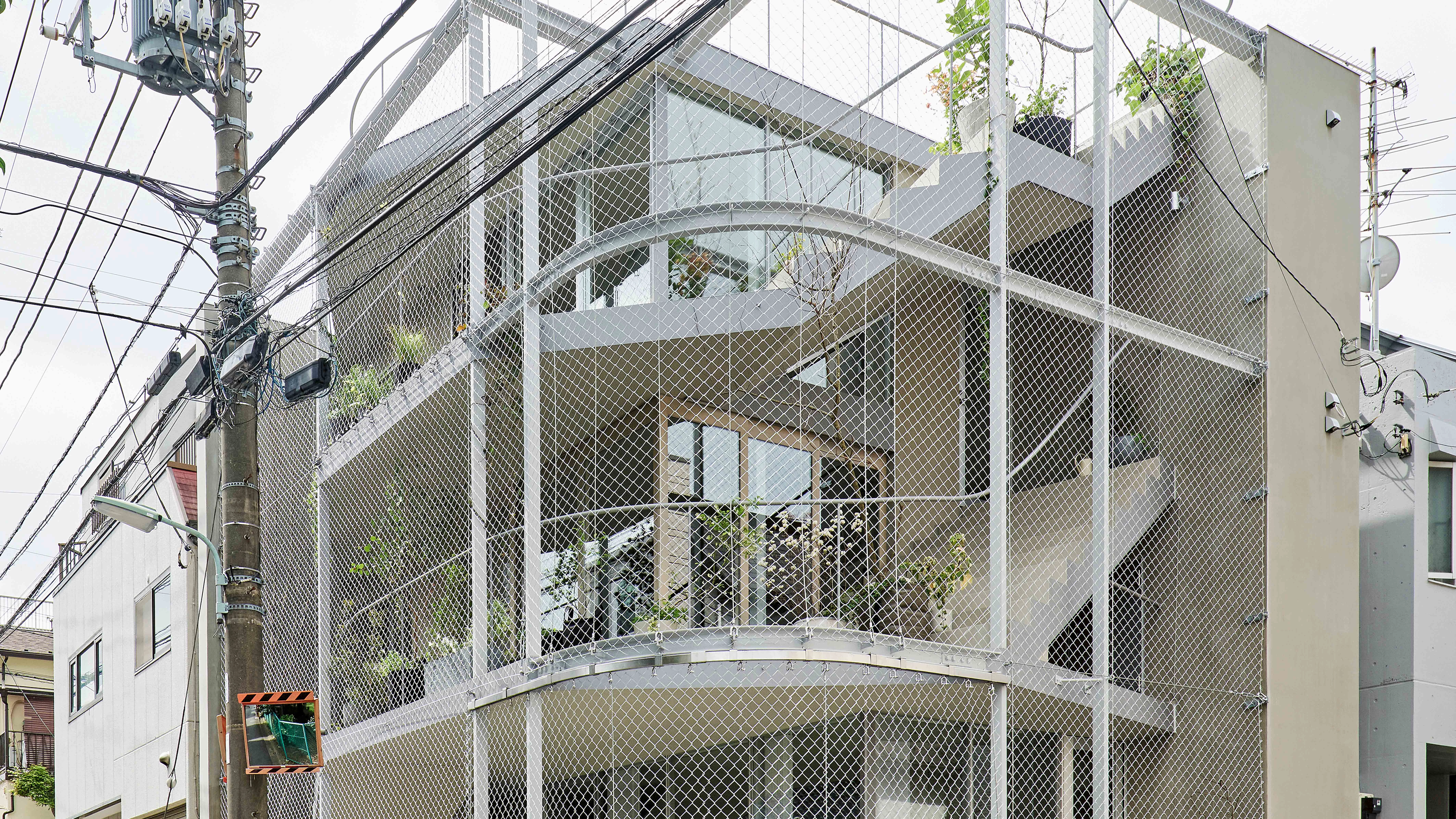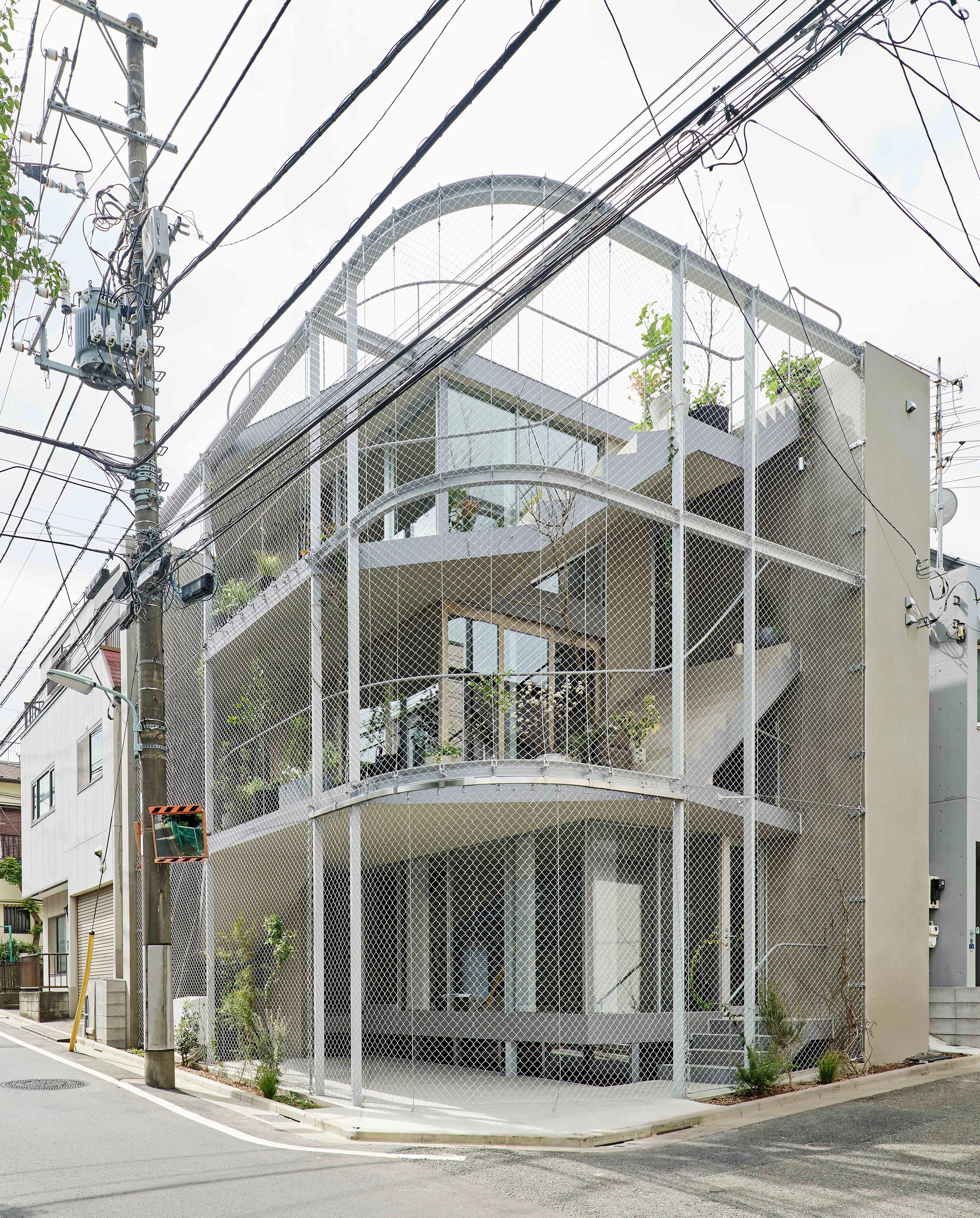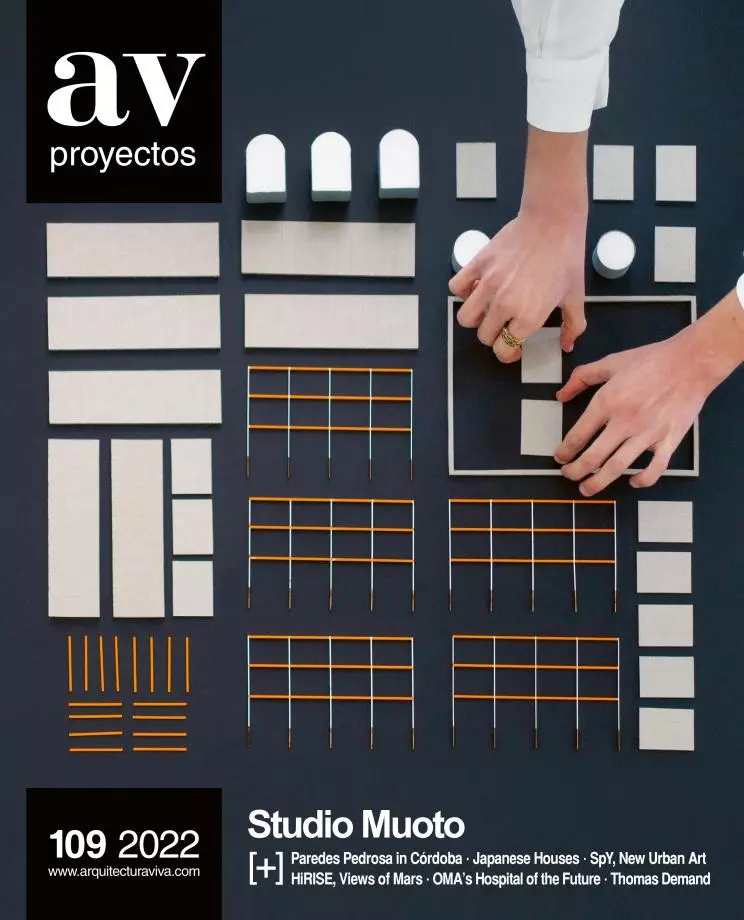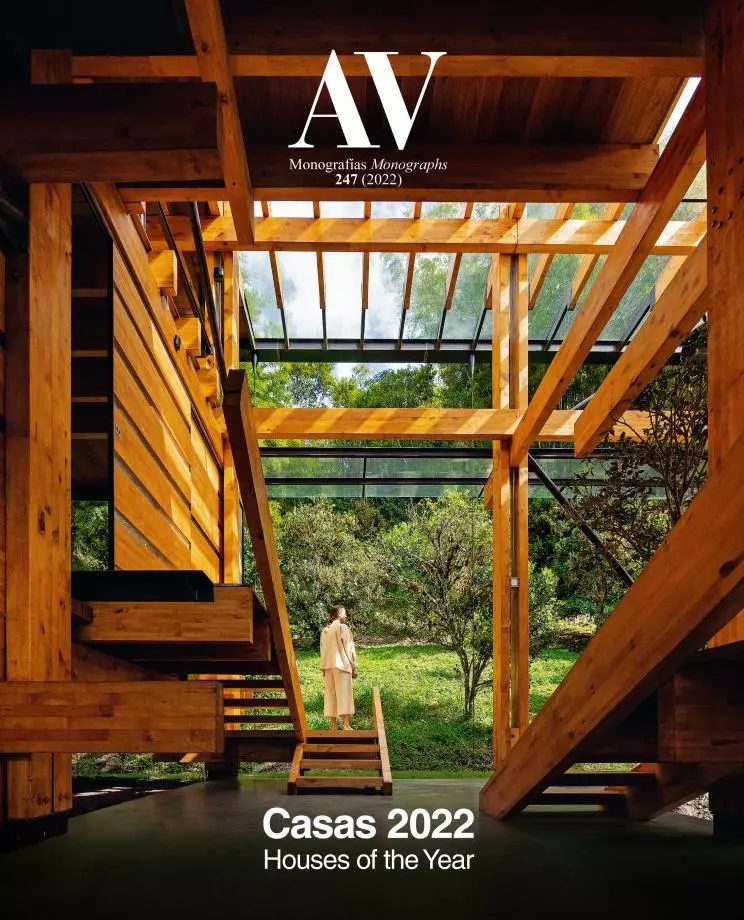Weather House in Tokyo
not architects studio- Type Housing House
- Material Metal mesh
- Date 2021
- City Tokyo
- Country Japan
- Photograph Yasuhiro Takagi
The site is a corner of a small residential area in Tokyo. It is surrounded by two parks and a long path connecting them, creating an environment that is unique for walking. The project seeks reproducing in the house that pleasant urban itinerary through the park, and proposes a perimeter promenade that connects the different rooms until culminating at the roof garden. The house is so closely linked to the city that the boundaries between one and the other are blurred.
As it happens with the small squares and other topographical elements that conform the parks, the stairs in the house vary in shape and slope, and the related spaces, of different sizes, are arranged to loosely connect the spaces of the entire building.
The walls surrounding the street are made of chain-link wire mesh on two sides and reinforced concrete walls on two sides. The two sides facing the road are wrapped with chain-link wire mesh to reduce the limit between private and public spaces, and this chain-link wire mesh is covered with vine plants to blend with the surrounding environment. The concrete wall side is an interior space where one can hide in seclusion, and the structure is similarly designed to gradually blend into the city.
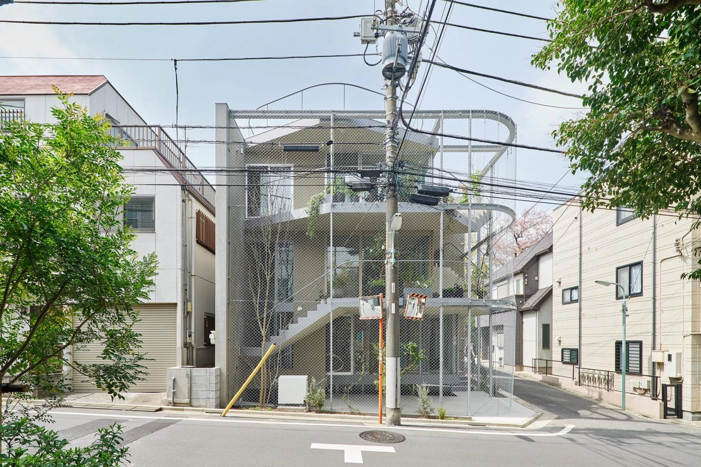
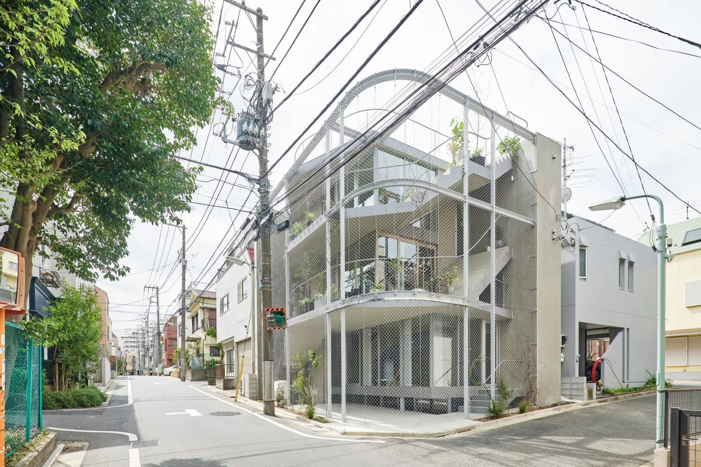
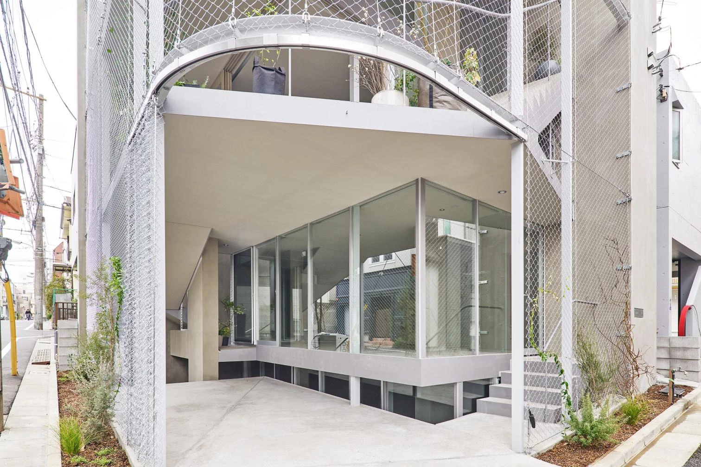
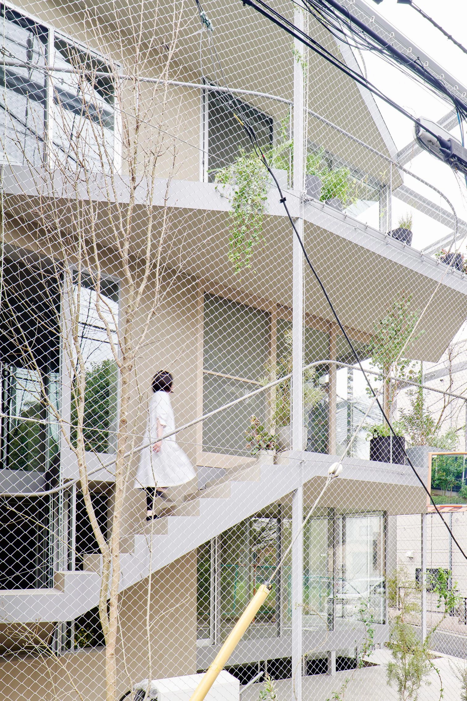
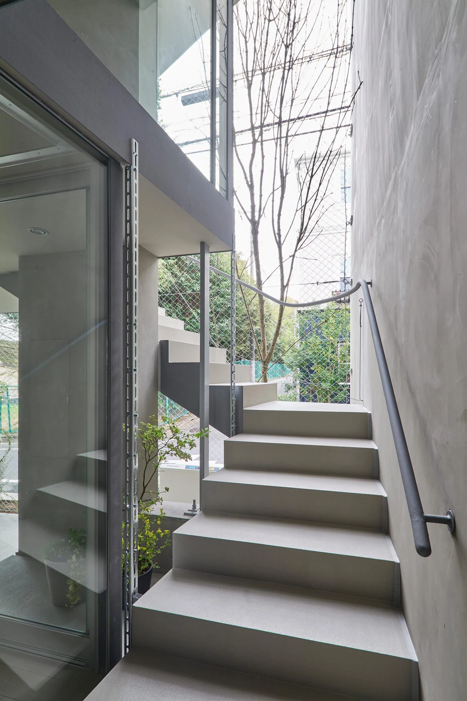
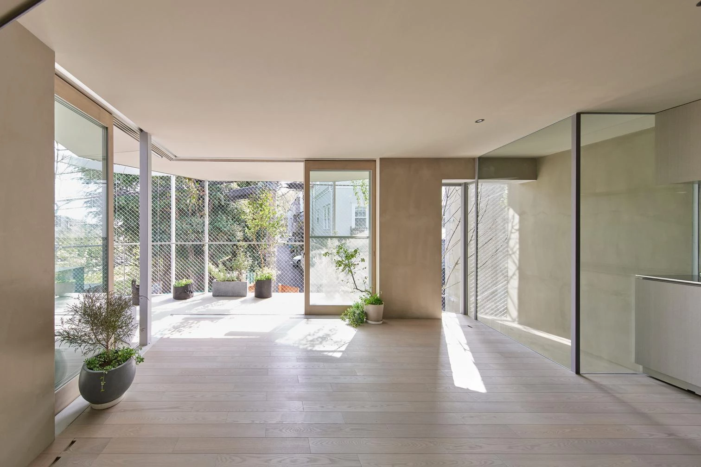
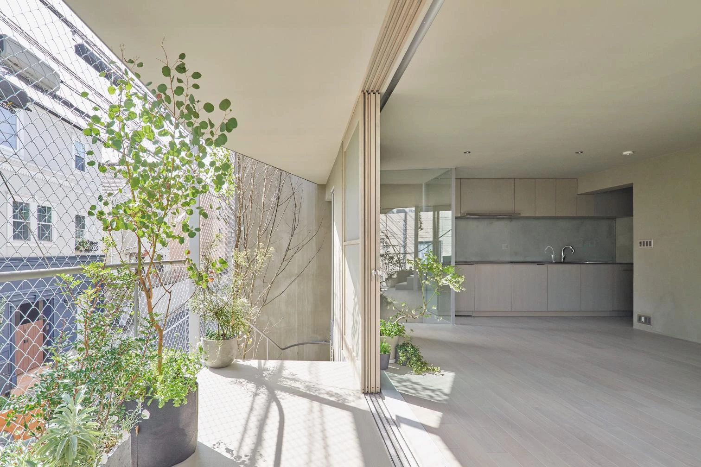
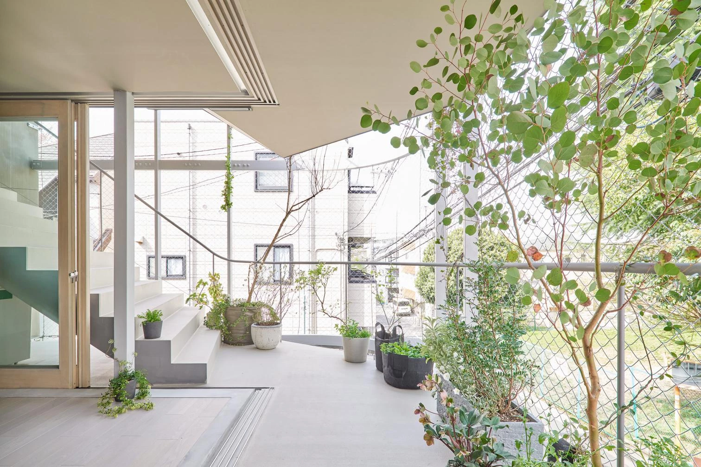
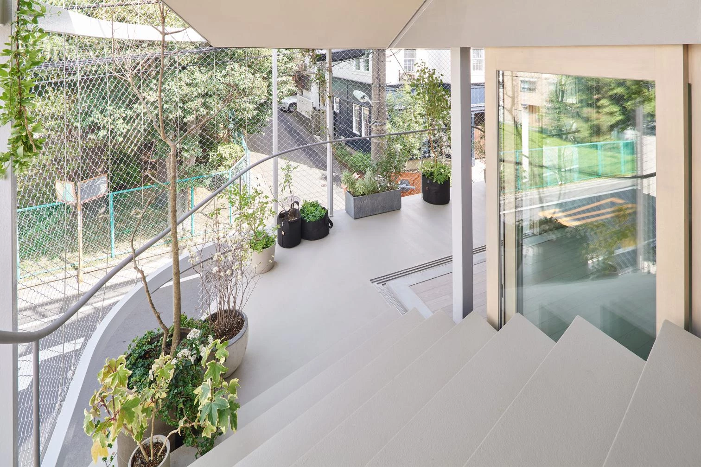
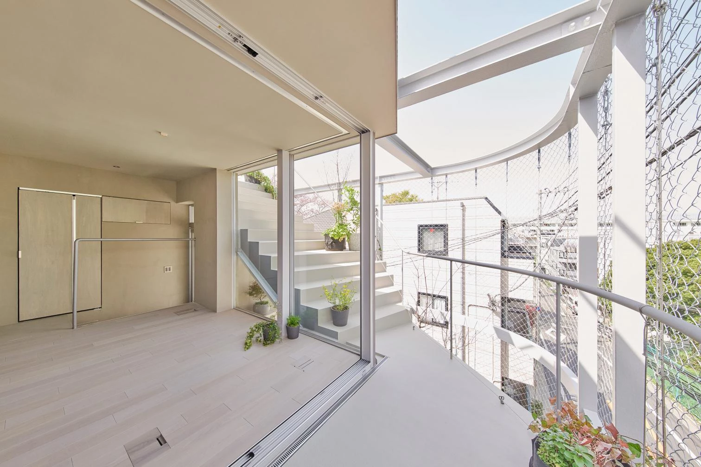
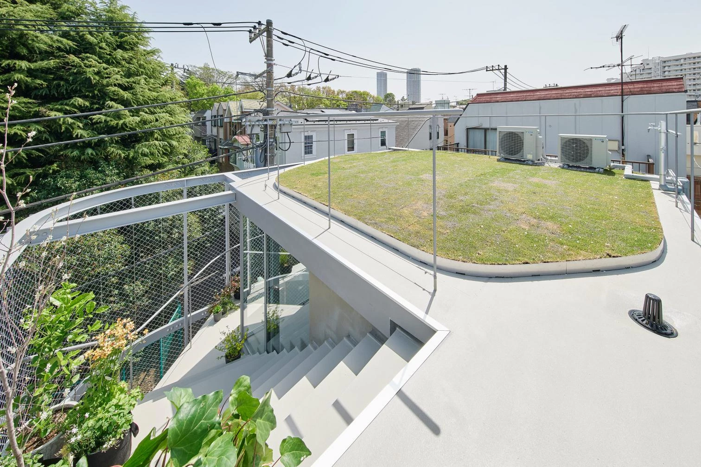
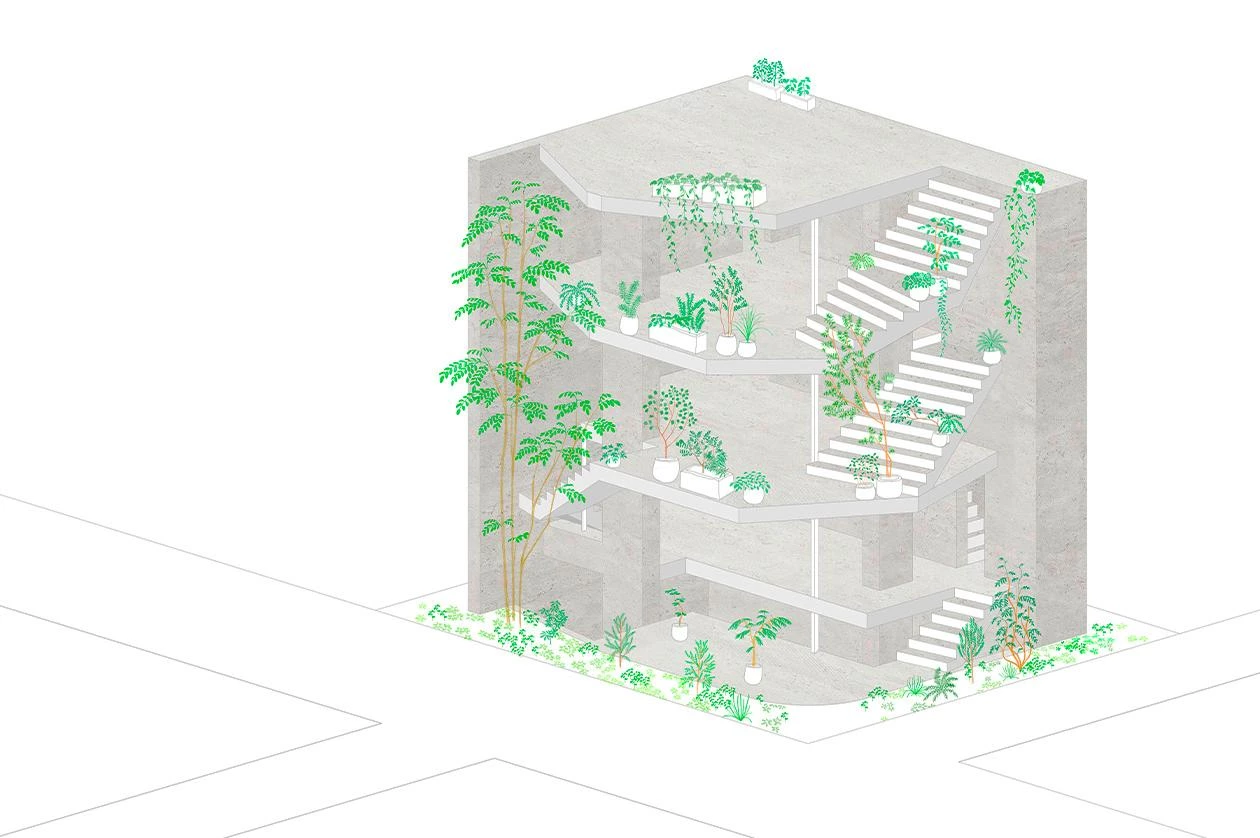
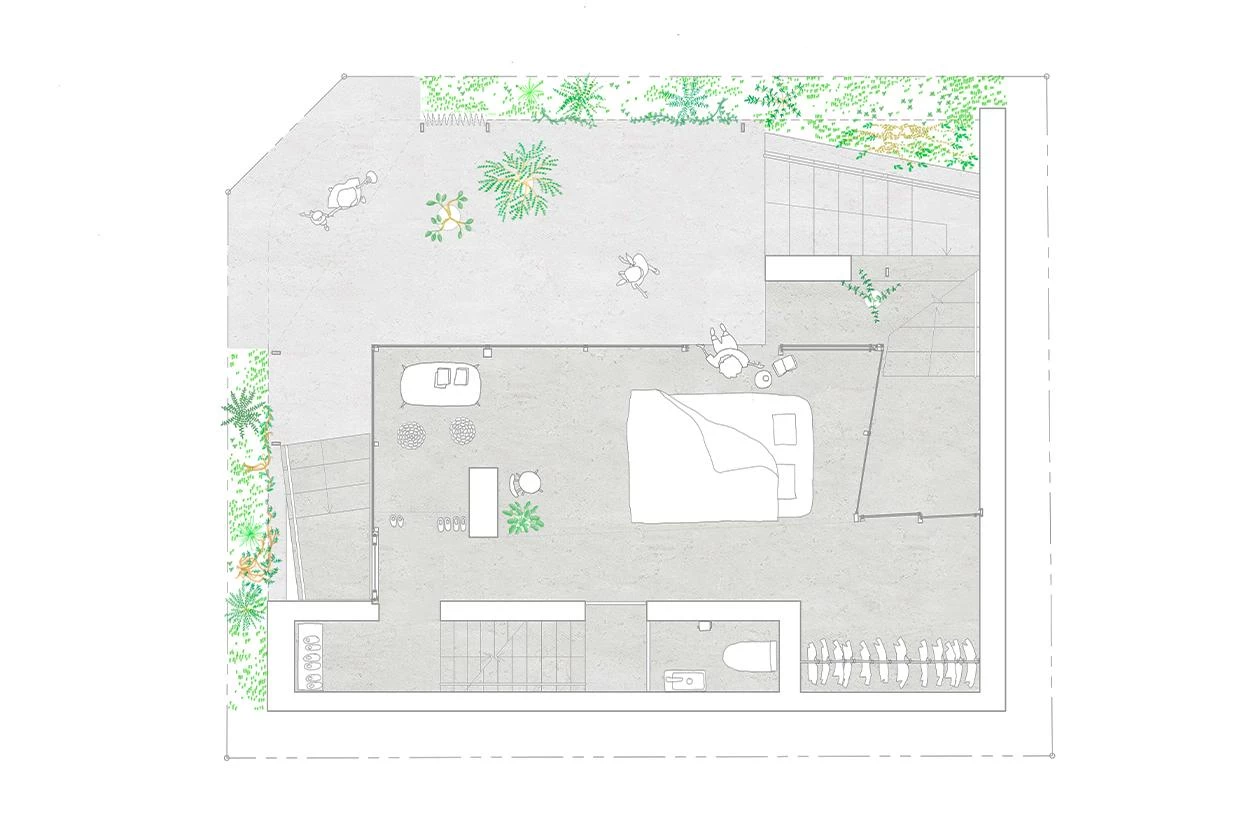
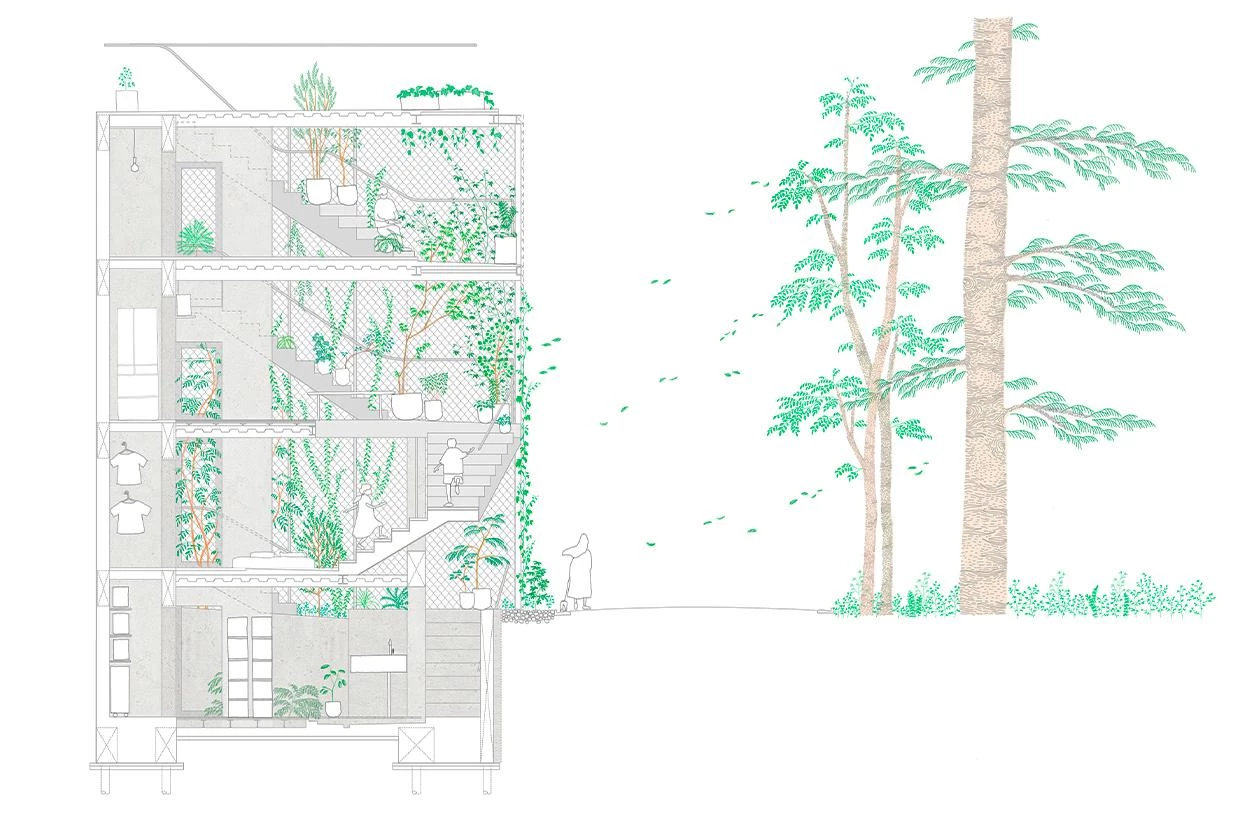
Obra Work
Weather House
Arquitecto Architect
not architects studio
Equipo Team
Tetsushi Tominaga, Lisa Ono, Aoi Nahata (equipo de diseño design team); Lisa Ono (diseño conceptual, dibujo concept design, drawing)
Consultores Consultants
Kinoshita Structural Engineers (estructura structures)
Contratista Contractor
MARUKOU
Superficie Floor area
165m²
Fotos Photos
Yasuhiro Takagi

