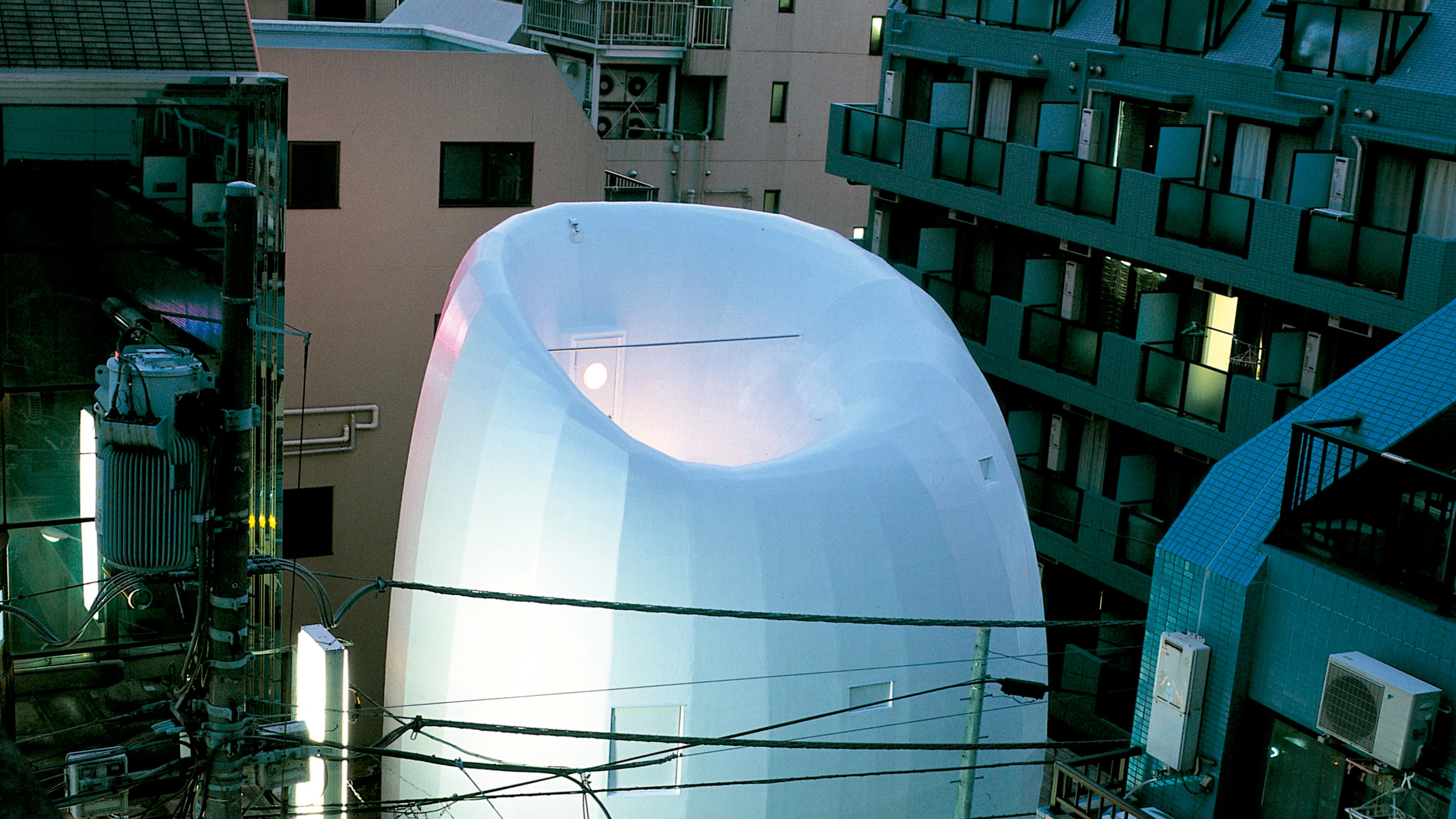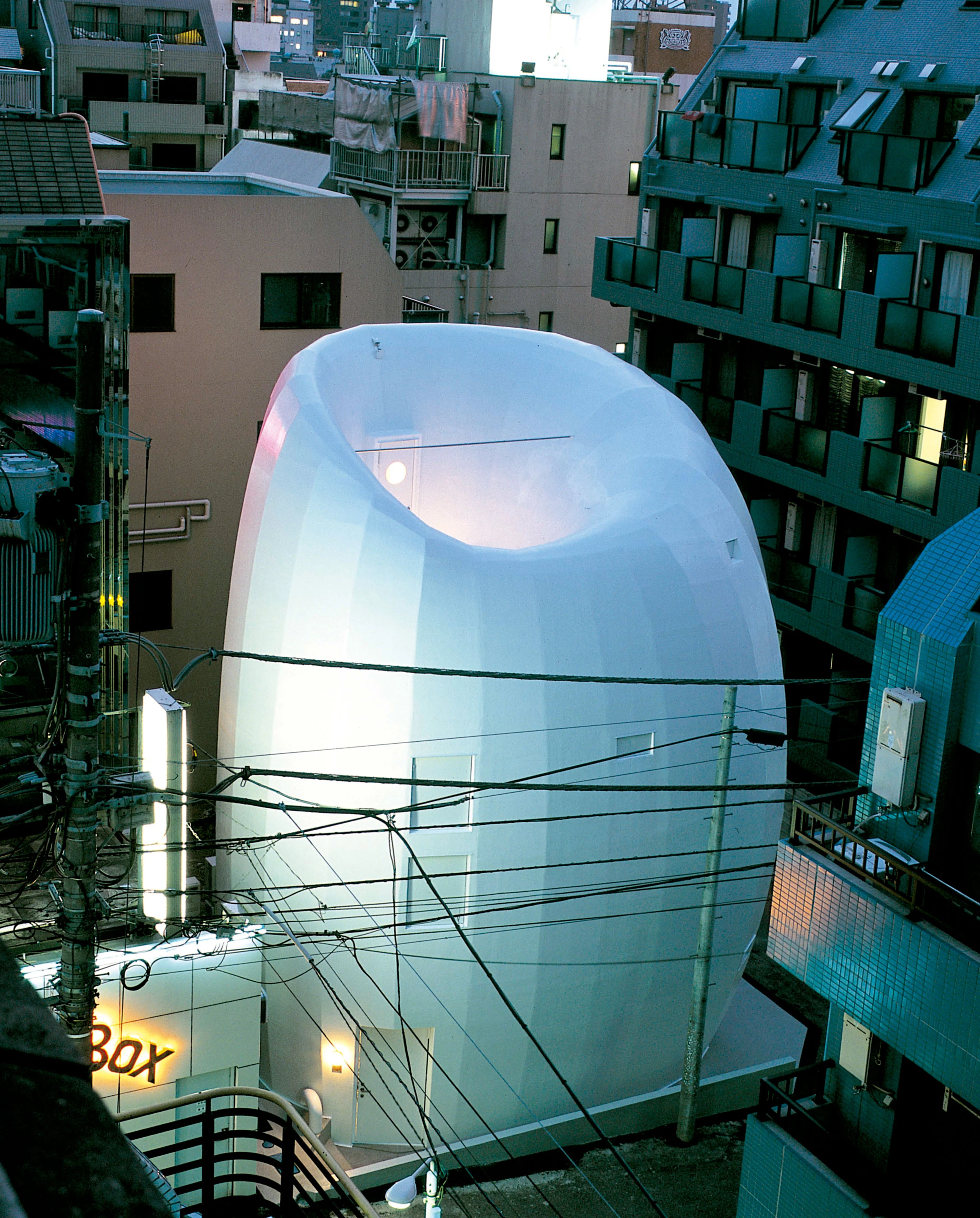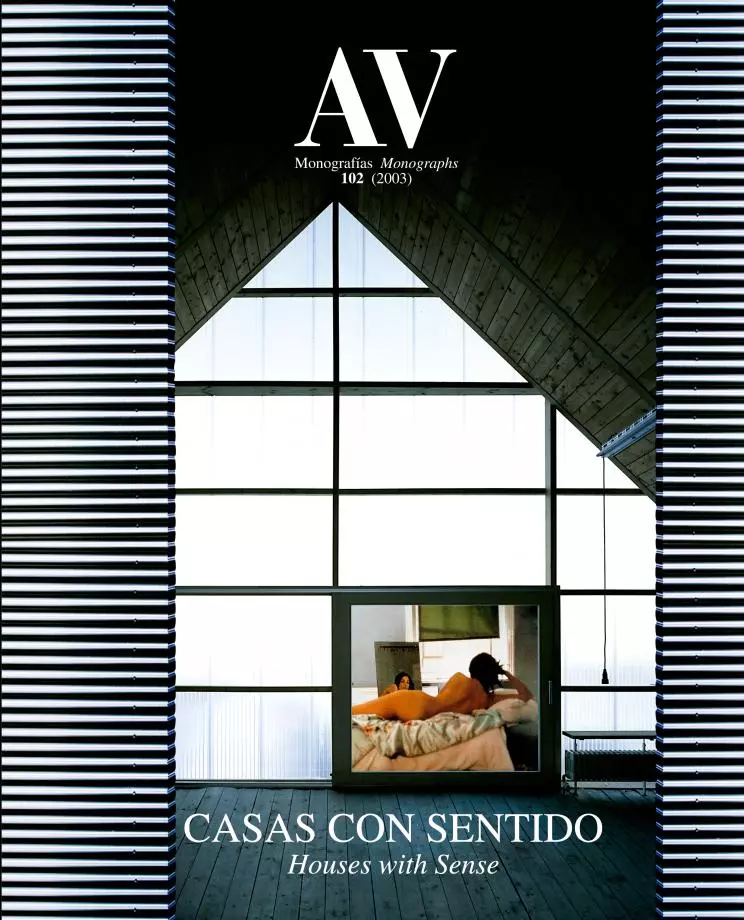Ellipse House, Tokyo
Masaki Endoh Mashiro Ikeda- Type Housing House
- Material Unconventional materials
- Date 2002
- City Tokyo
- Country Japan
- Photograph Hiro Sakaguchi
A wide range of artifacts give shape to the city of Tokyo, from freeways crossing the city center to high-rise parking lots, shops under the railway lines or towers that house karaokes. In this urban jungle, the dwellings tend to search for their place based on two A wide range of artifacts give shape to the city of Tokyo, from freeways crossing the city requirements: a minimum number of square meters in which to place the essential spaces, and a minimum amount of light with which to illuminate them. In Shibuya, one of the busiest districts of the urban center both during the day and at night (neon lights flood the streets), the client wished to raise a building for two dwellings starting from a double premise: to design a peaceful house which is not entirely cut off from the busy atmosphere surrounding it.
The result came from the constructional system used, which also determined its final shape. Placed along a horizontal elliptical orbit, twenty-four vertical rings, also elliptical, make up the skeleton of the volume as a rotating body. Depending on the variation between the larger and smaller axis of each ellipse, the house adapts its form according to the exterior requirements or the interior rooms. Relating the sequence of rings, an unconventional material, fiber-reinforced polymer sheet, generates the enclosure. Its water resistance and fire safety properties – essential in a country accustomed to earthquakes – and above all the possibility of shaping each piece at will, proved to be optimal to wrap the structure. The pieces were painted white, which together with an almost seamless assembly, gives the volume the appearance of a balloon trapped between the buildings of the big city.
Two small doors cut out against the east and west facades lead, from the street level, to the interior of both apartments. One of them takes up the second and third floor as well as the basement, where a small workshop has been fit out. The other one takes up the ground floor and the first floor. Starting from an open air terrace –in the upper area as a sort of crater – a spiral staircase crosses the balloon from top to bottom, taking top light to both kitchens and bathrooms in the closer circle. Small conventional openings and a horizontal window pierce the shell to illuminate the interior of the rooms.
An aquarium-builder and a company specialized in the production of silos – in which the flat steel ribs of the structure were cut by laser – worked together to materialize this unique house in the heart of an urban jungle... [+]
Arquitectos Architects
Masaki Endoh, Masahiro Ikeda
Contratista Contractor
Ahagon-gumi Co, Masaki Ahagon, Satoru Yamada
Fotos Photos
Hiro Sakaguchi







