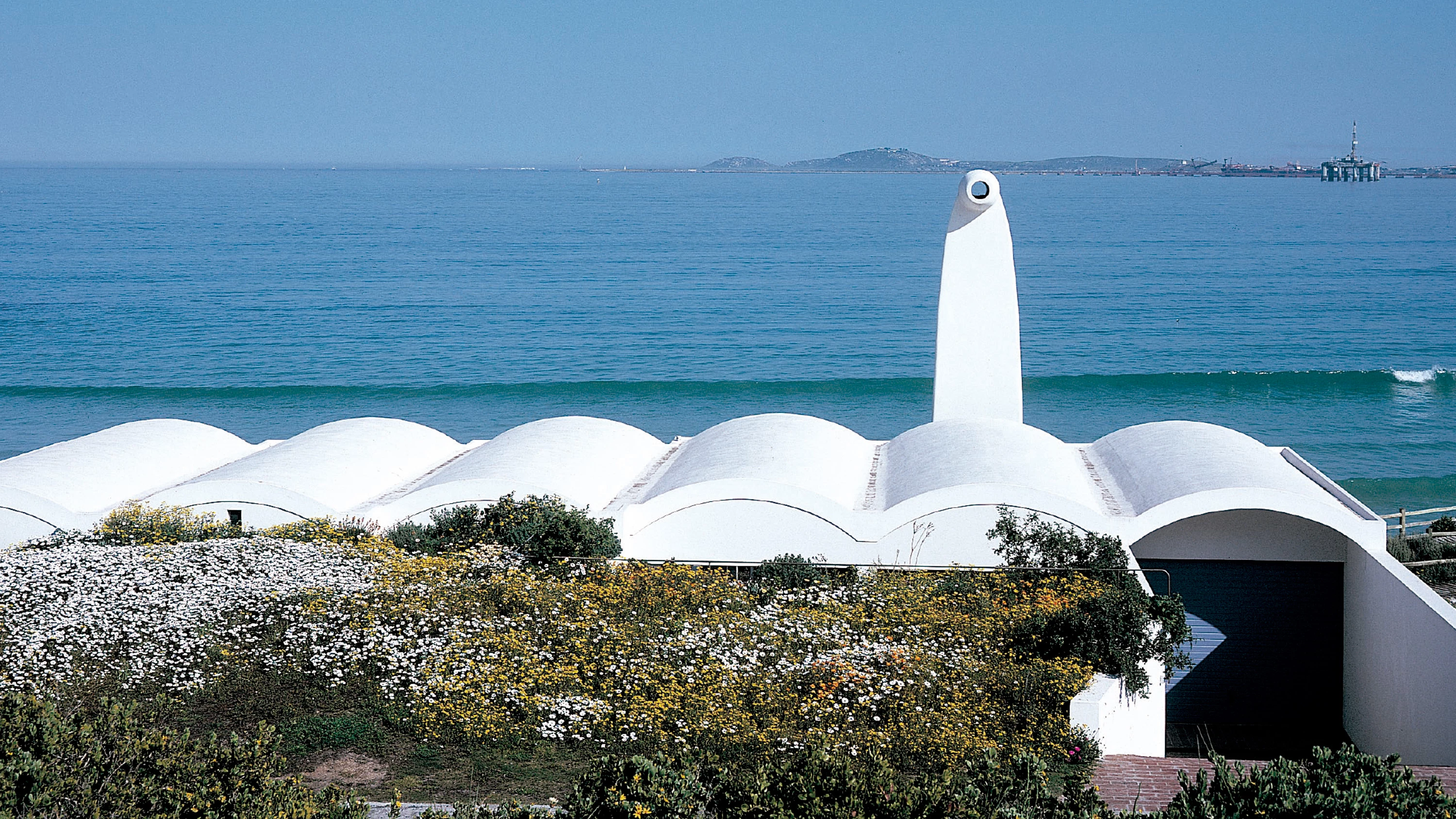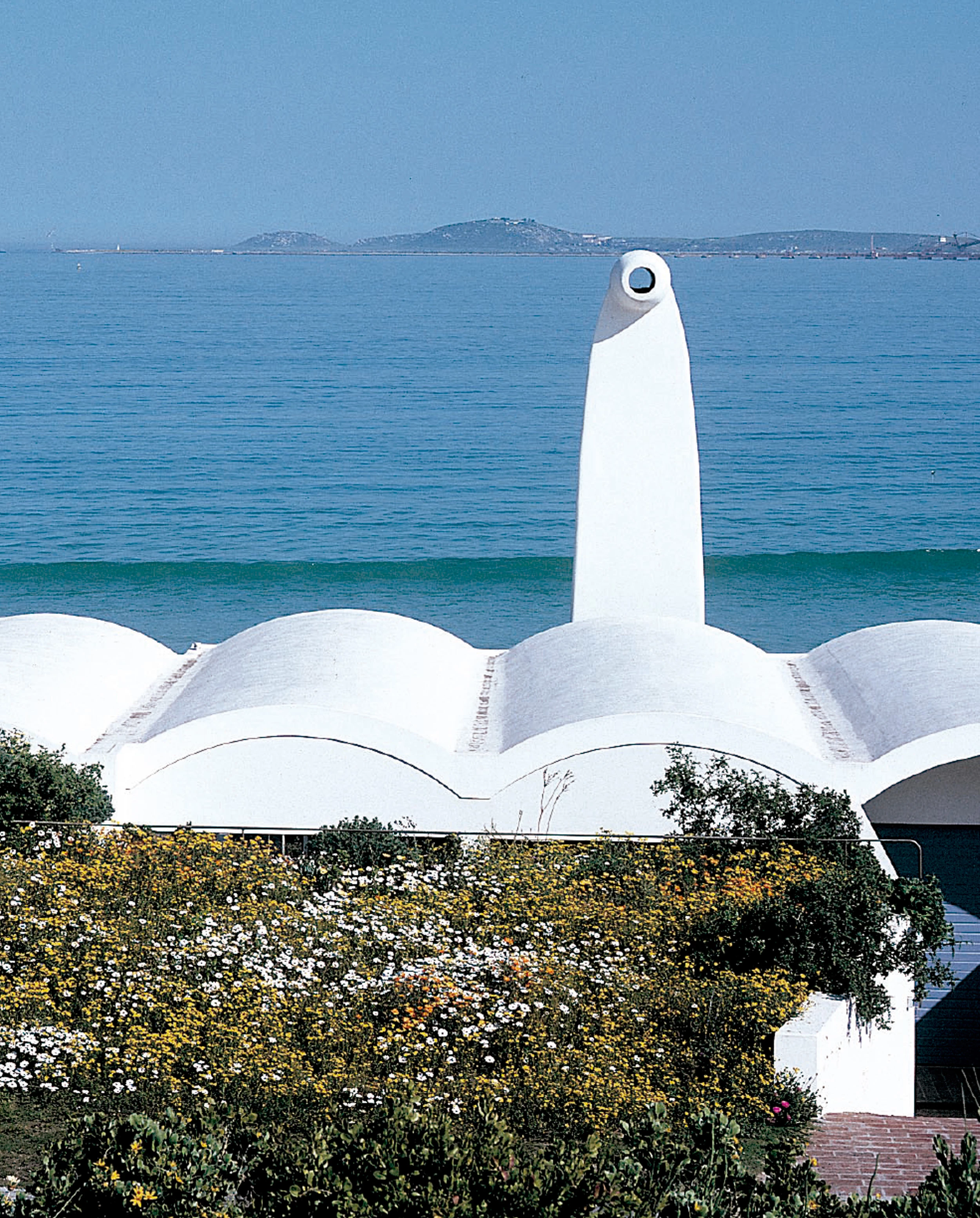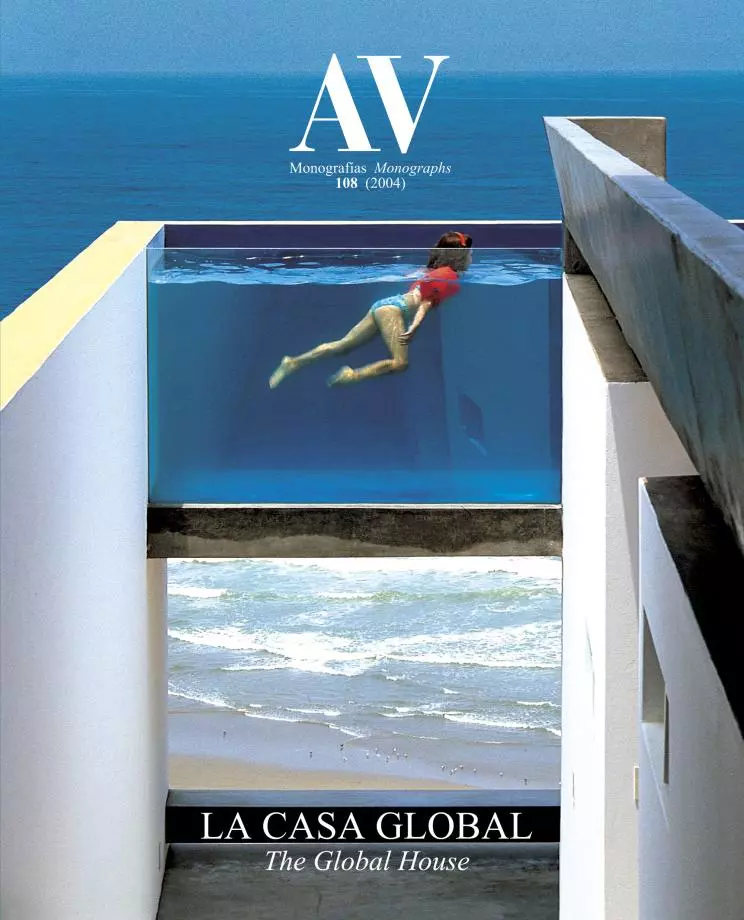Holiday House, Langebaan
Gabriël Fagan- Type House Housing
- Date 2004
- City Langebaan
- Country South Africa
At approximately one hundred kilometers north of Cape Town, on the African west coast, is Langebaan Lagoon, a small sheltered inlet dotted by white low-lying summer houses which compose a typically Mediterranean landscape. Seeking the afternoon light and the views of the sea, the Fagan residence sits on one end of the cove in a westward direction. This weekend and holiday house for a couple and their two children manages to move away from the design codes of the residential estate where it lies and which prescribed flat roofs and a maximum opening width of 1,8 meters.
Finally, after several meetings the local committee agreed to authorize a departure from the flat roof, allowing the construction of a semiflat surface consisting of six vaults of brick. Underneath them, from north to south, lie a garage and boat store in the first vault, a communal area that comprises living room, dining and kitchen in the two consecutive ones, and three bedrooms, slightly staggered to delimit individual spaces, in the three last vaults. To the west, the living room approaches the sea by way of a terrace presided by a double chimney that serves as either outdoor fireplace or barbecue. Each bedroom has its own shower and toilet cubicle and a loft over the corridor which can fit extra beds, so that a double bedroom, when needed, can provide accommodation for parents and two children. The corridor’s width and the bedroom setbacks allow to create useful workspaces underneath the sleeping lofts. A sunken courtyard precedes the living area on the eastern side, setting it apart from the exterior parking area; its presence allows to bring light into the kitchen and the breakfast area in the mornings, aside from providing, warmed up by the northern sun, an alternative to the west terrace on chillier days.
Seeking a thermal solution appropriate to a holiday house, brick was chosen to build the entire house: seventy thousand pieces were bought and weathered for six months before building to avoid the necessity for expansion joints. These were used to build footing, walls, interior and exterior flooring, and also the six roof vaults, which have no waterproofing other than the painted plaster. The white of walls and ceilings is combined with the blue joinery. The bedrooms’ screen walls and windows are framed with wood from old beams whereas new wood has been used for exposed doors and shutters... [+]
Cliente Client
Gabriël & Gwen Fagan
Arquitecto Architect
Gabriël Fagan
Consultores Consultants
H. Fagan & Partners (estructura structure); Daljosaphat (carpintería joinery)
Contratista Contractor
Jackie Steenkamp Bouers
Fotos Photos
Gabriël Fagan







