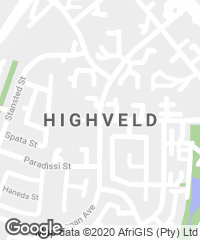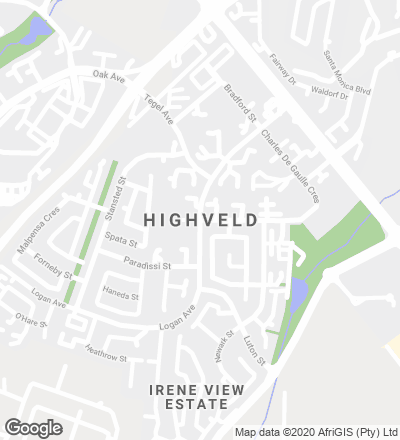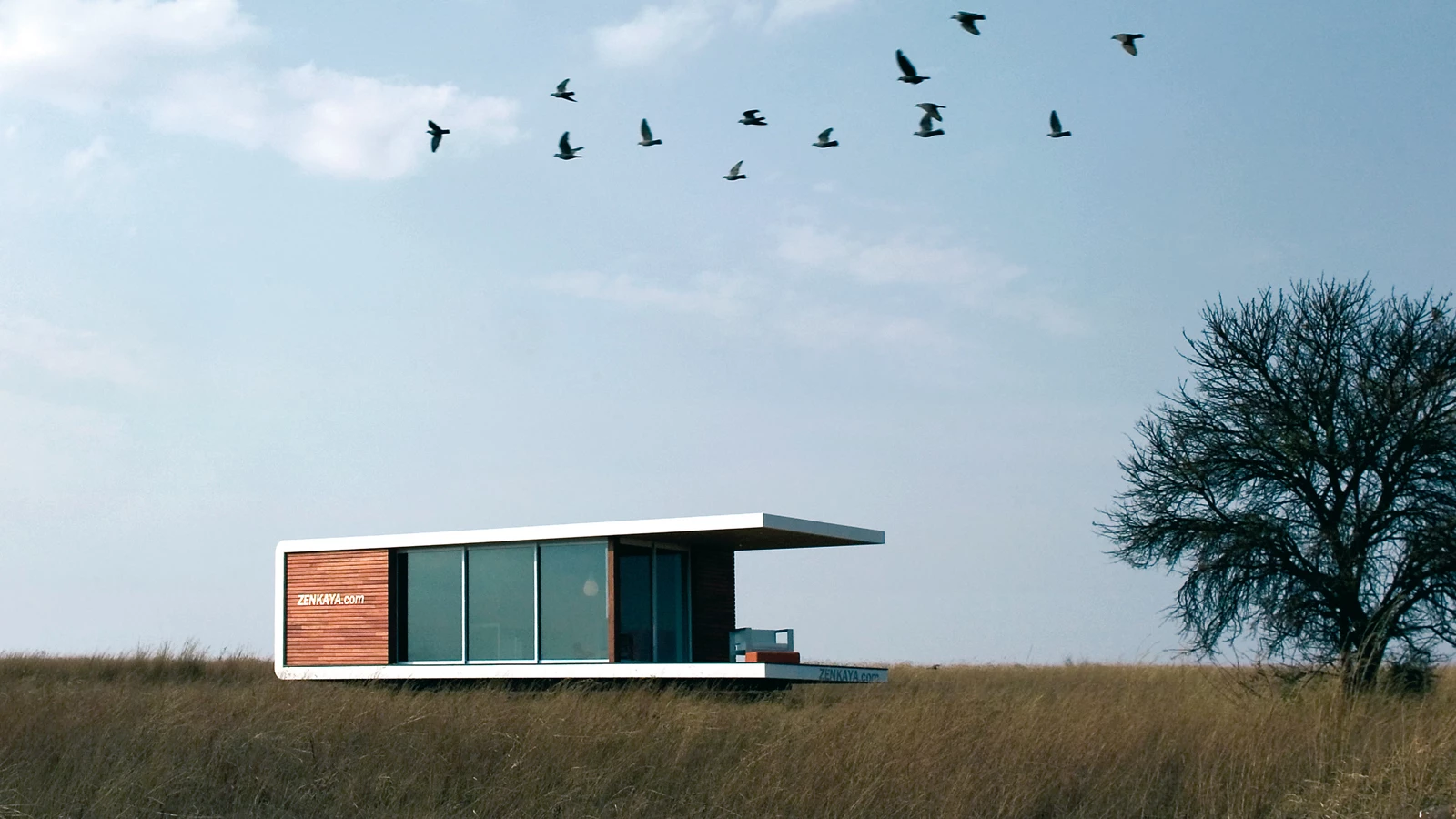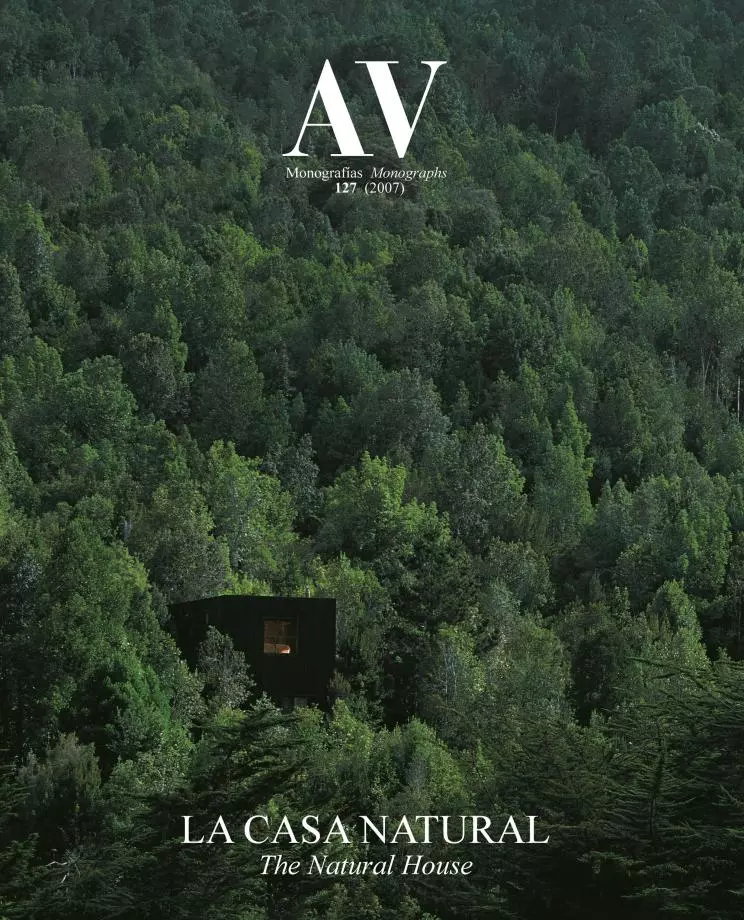Zenkaya House, Highveld
Zenkaya- Type House Housing
- Date 2005
- City Highveld
- Country South Africa
- Photograph Dookphoto for Visi Magazine


The dry south African plateau of Highveld, which evens out the surroundings of the city of Pretoria, was the site chosen to build the first prefabricated residence carried out by the firm Zenkaya, also the name given to the house. Contained in a slender ‘Miesian’ silhouette, the house displays a disciplined geometry of pure lines that generates large glazed voids that permit setting up a dialogue between the indoors and the African landscape. By developing the program in a free-flowing space that only concentrates kitchen and bathroom, the building foresees different possibilities for extension through the addition of new modules.
A series of lightweight supports that barely rest on the terrain allow minimizing the impact upon the surroundings. Through a process that includes dry assembly, a steel structure supports a roof that folds to generate the side wall, carried out with a sandwich panel of galvanized steel sheet with extra insulation. To create a cozy atmosphere, the oriented wood boards solve both the structure of the floor surface and the roof finishes and interior walls. The large sliding doors of the facades are completed with double glazing to bring the landscape into the rooms... [+]
Cliente Client
Zenkaya
Arquitecto Architect
Eric Bigot / Zenkaya
Contratista Contractor
Zenkaya
Fotos Photos
Dookphoto for Visi Magazine







