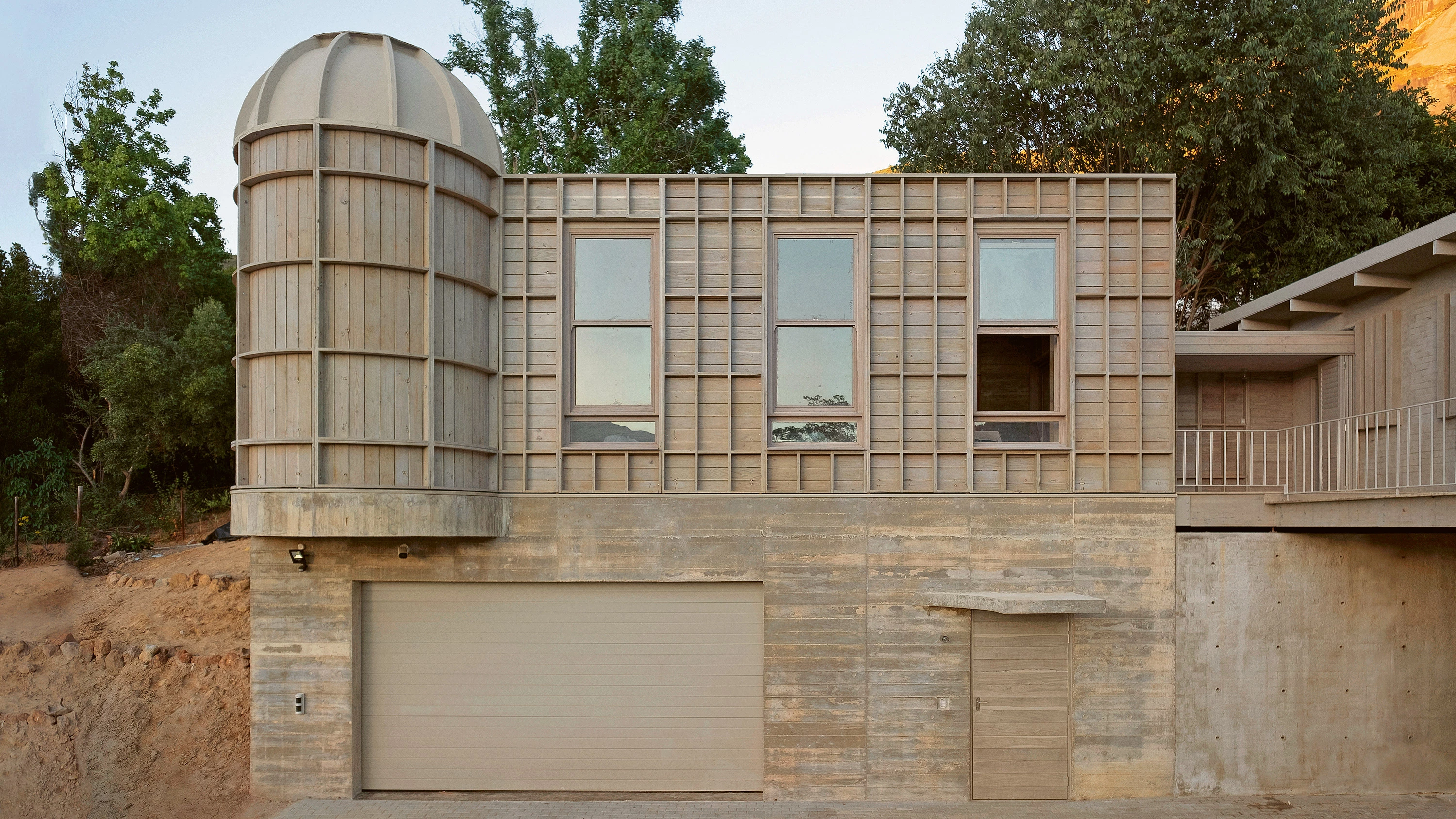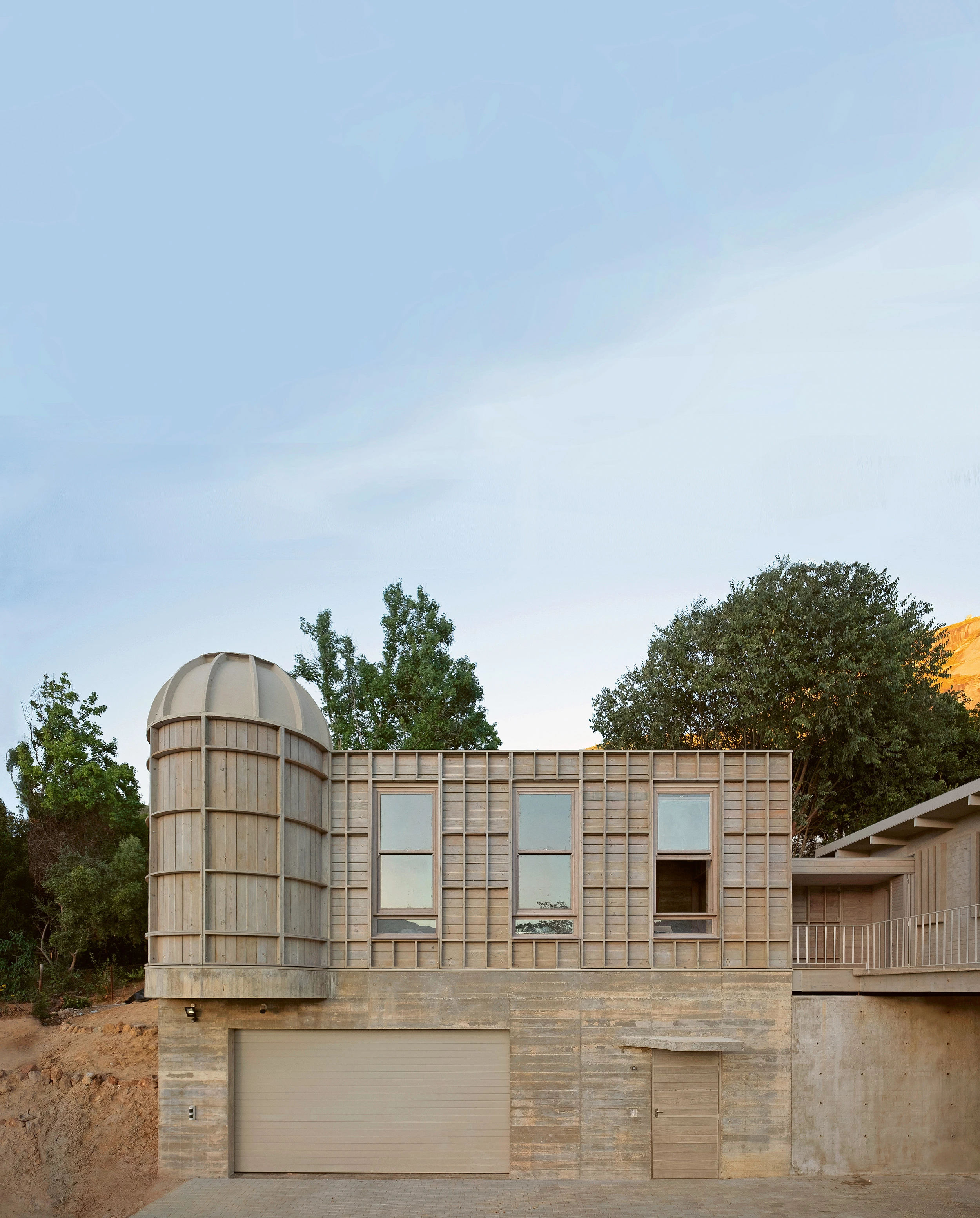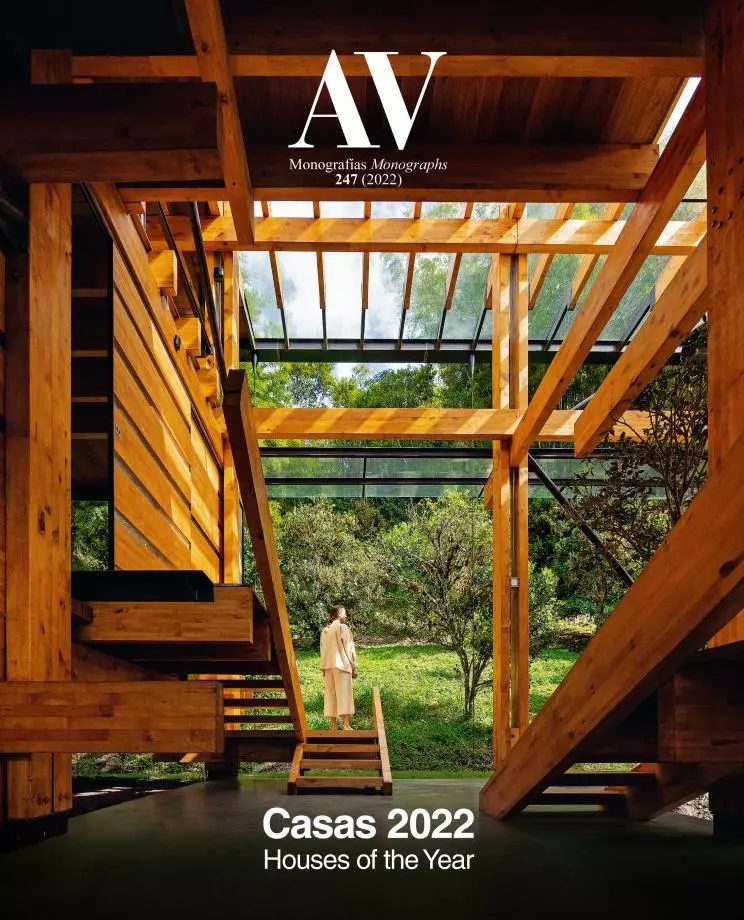The one-bedroom house is connected, through a terrace, to an existing multi-generational family home. With design provisions made for the eventuality of barrier free living, it is a place for the client to grow old, close to his loved ones.
The parts of the building in contact with the ground are built in concrete, and the parts that are not reuse the timber formwork panels that served to cast the concrete. The timber formwork gives texture to the exposed concrete, and the exposed concrete gives patina to the timber formwork. The formwork panels shape the exposed concrete spaces and use, and the other way around. This interrelationship gives expression to the building.
The curved timber niche, with skylight, is the expression of repurposing the formwork used to cast the curved concrete stairwell – curved to allow for a stairlift. The concrete canopy above the main entrance is the expression of repurposing the staircase’s timber landing as formwork. Furthermore, the openings in the concrete interior walls are filled in with a formwork panel, as an expression of the construction process. The building is the embodiment of how it came to be, it reveals in its aesthetic its own history...[+]
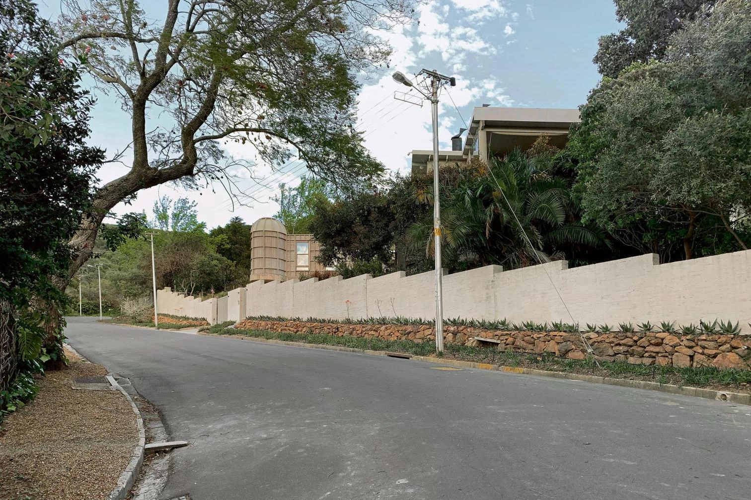
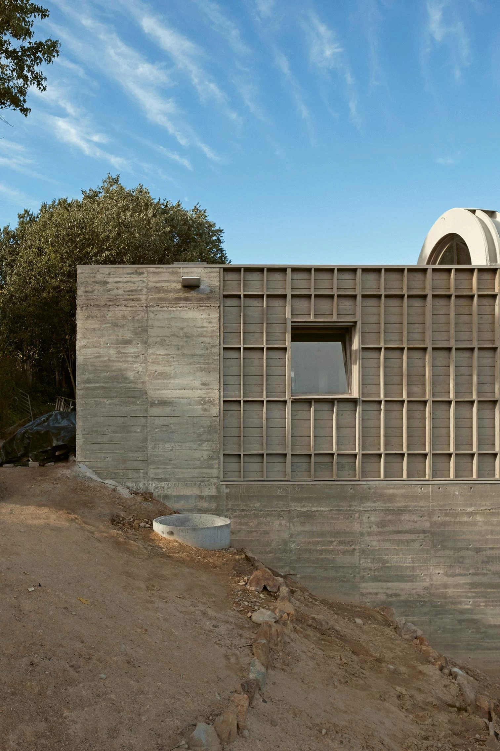

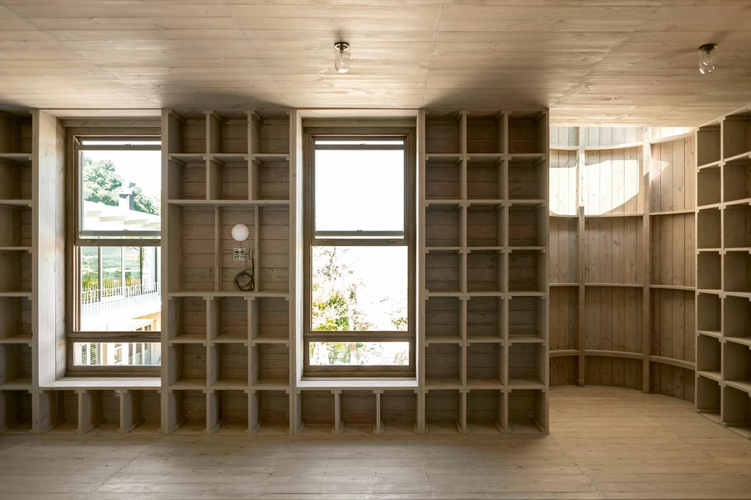
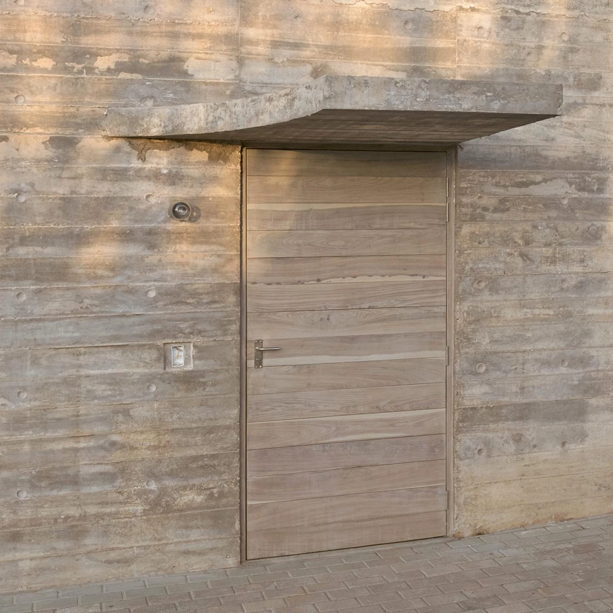
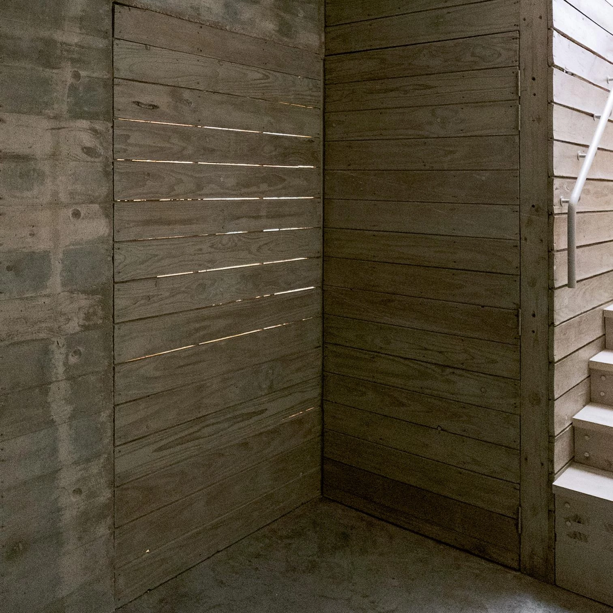
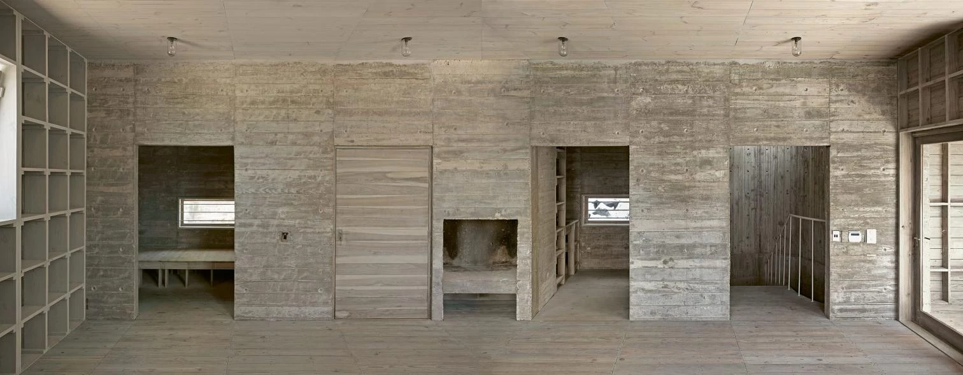
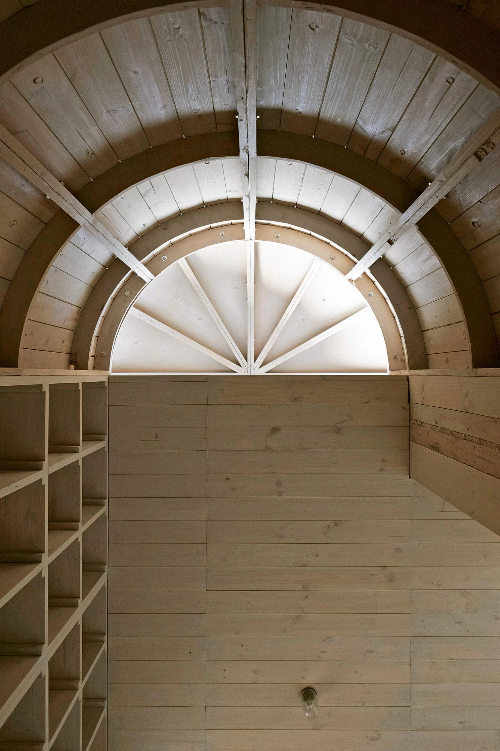
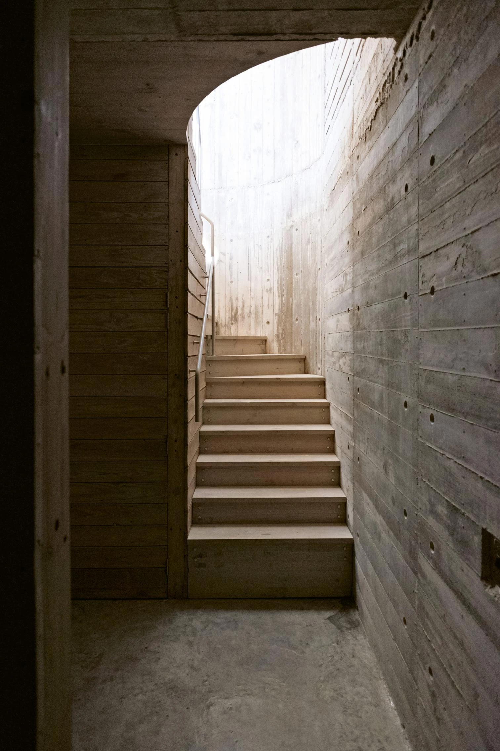
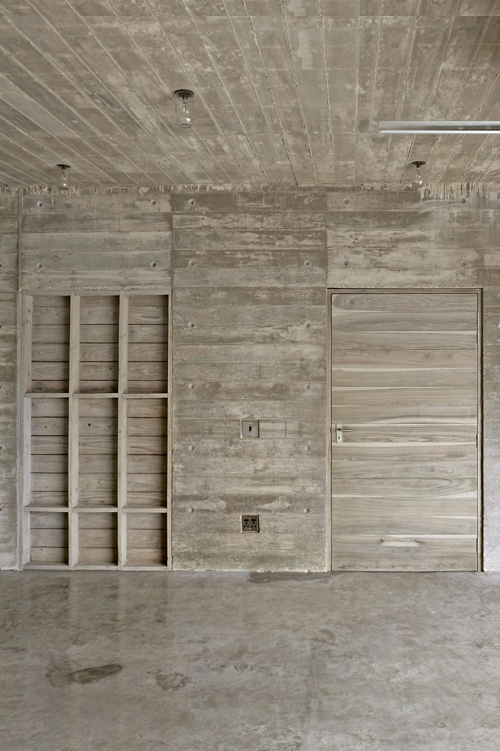
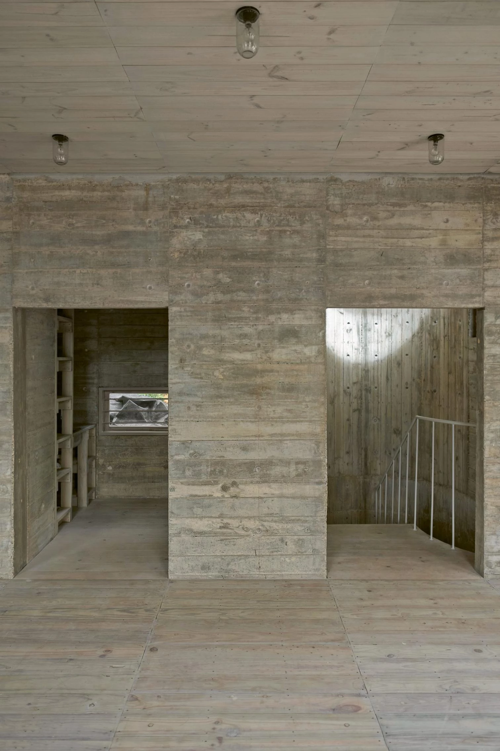
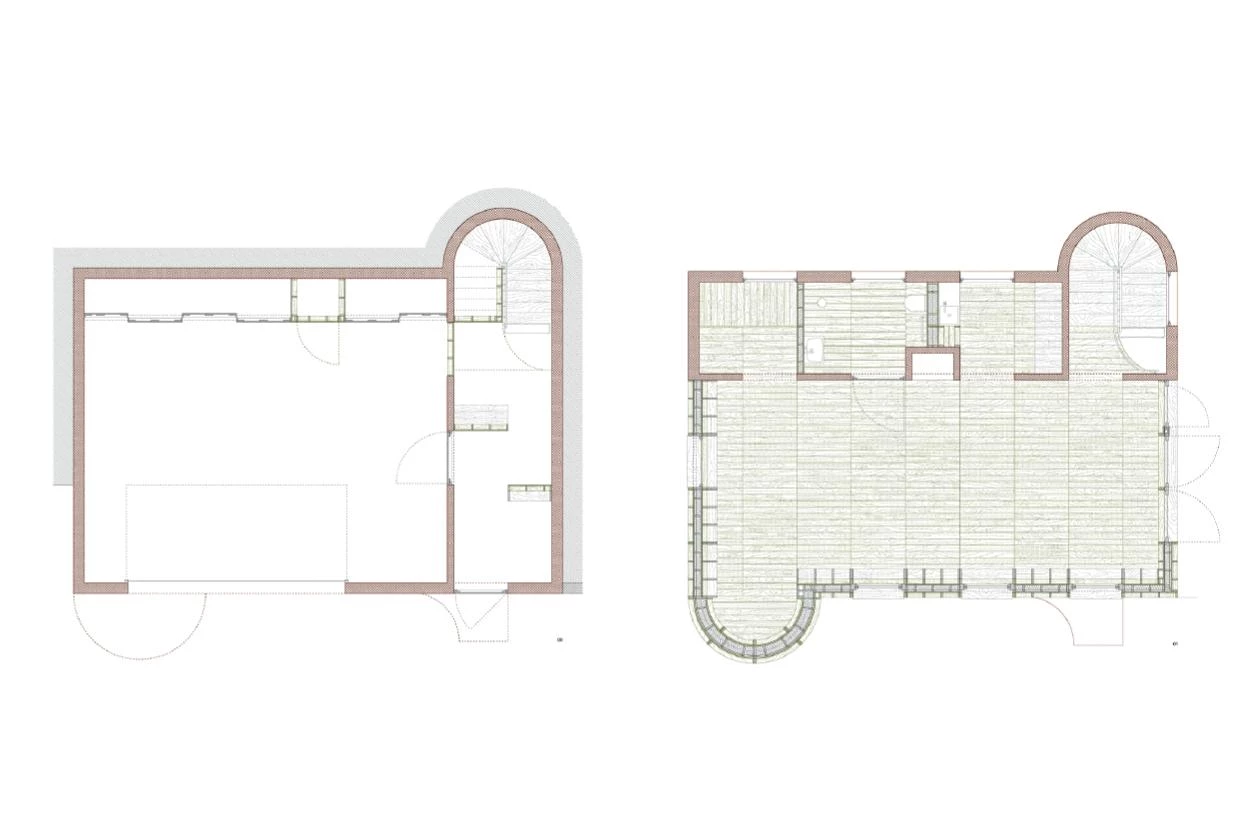
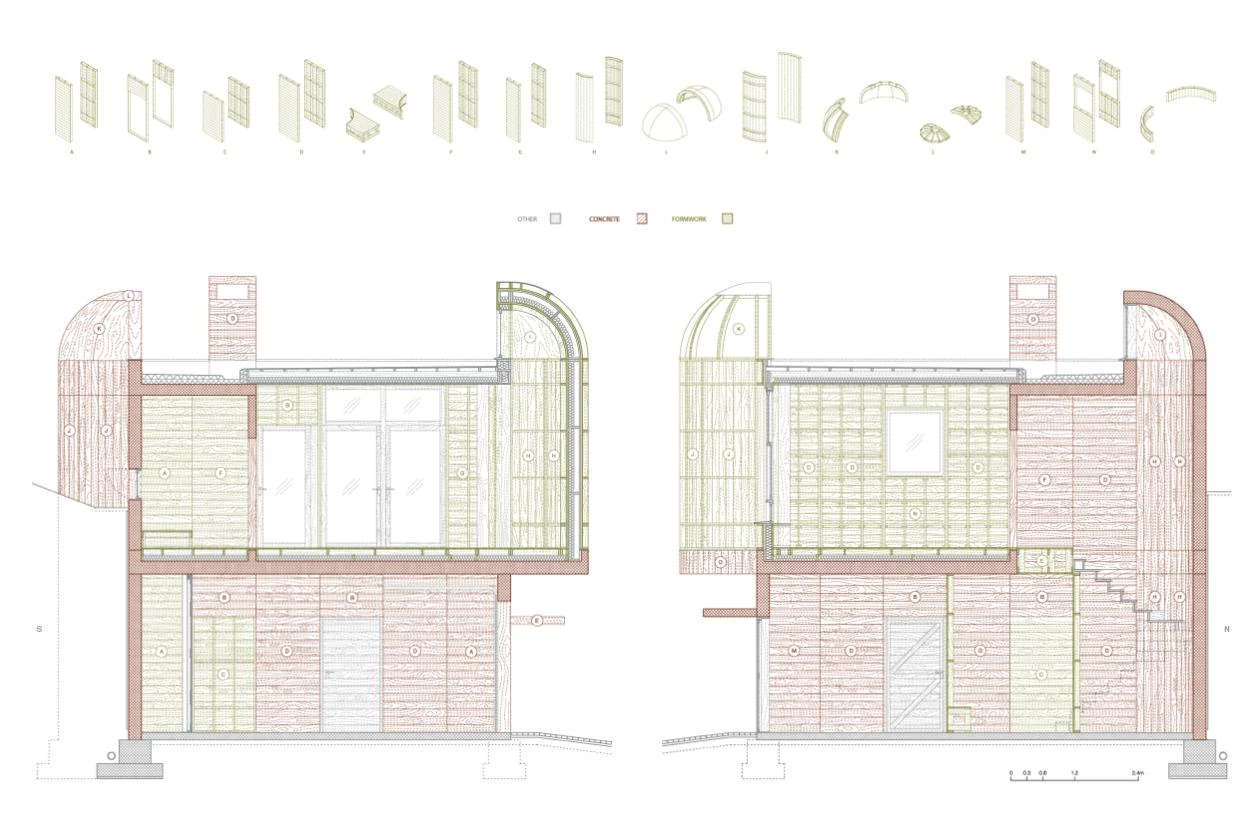
Obra Work
Pine Concrete House
Arquitectos Architects
sugiberry - Mayu Takasugi, Johannes Berry
Superficie Floor area
145m²
Fotos Photos
sugiberry

