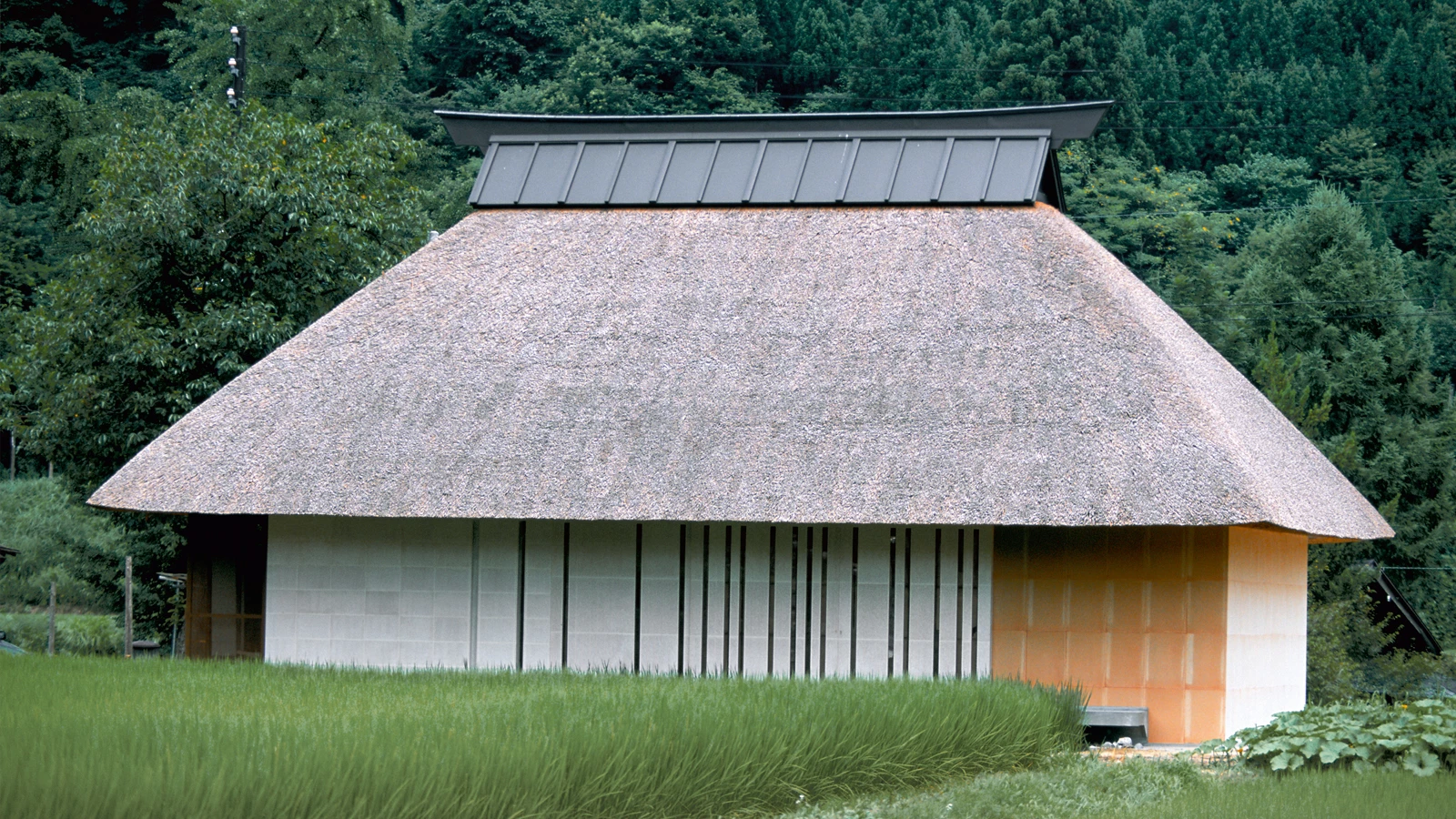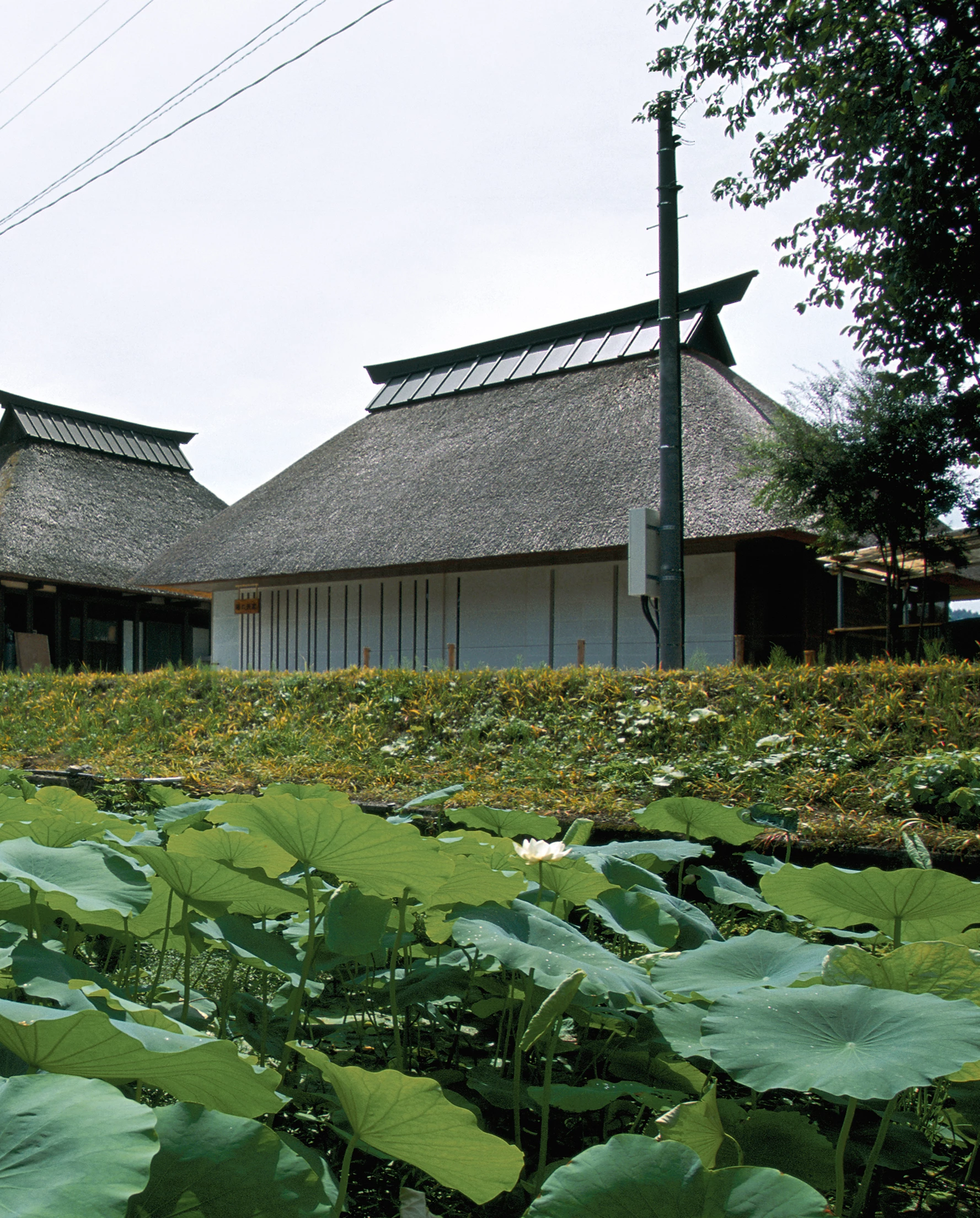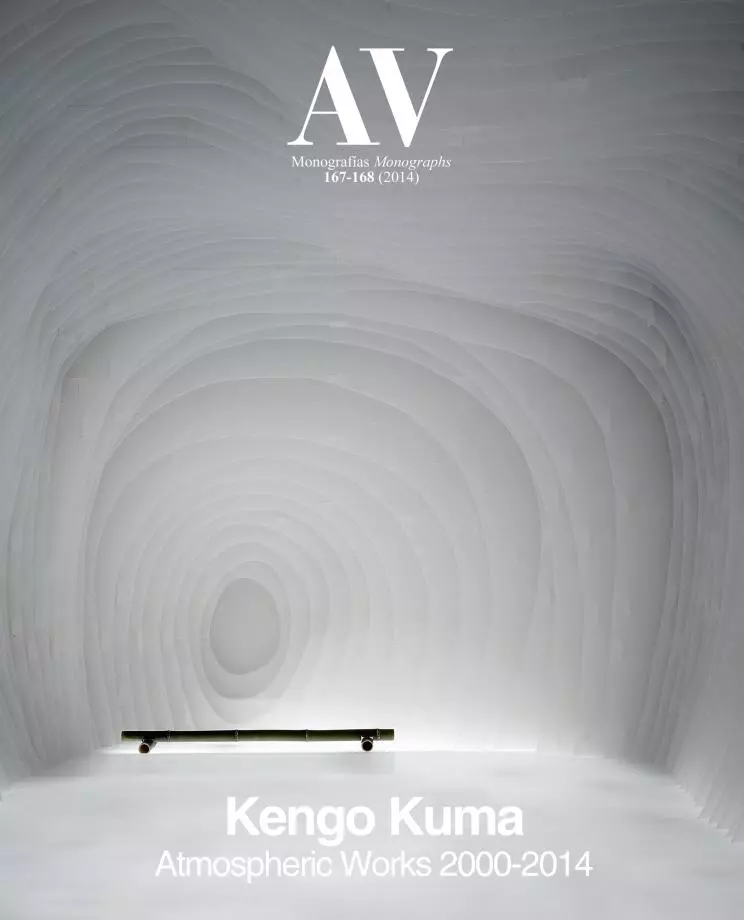Takayanagi Community Center, Takayanagi
Kengo Kuma- Type Culture / Leisure Civic center
- Date 1998 - 2000
- City Takayanagi
- Country Japan
- Photograph Fujitsuka Mitsumasa
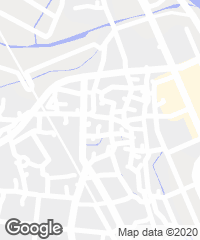

The first glass factory in Japan went up in 1906, and until then only a thin sheet of Washi paper protected the indoor spaces of houses from rain, harsh summers and cold winters. Comfort conditions were guaranteed by deep eaves and shutters, characteristic elements of the country’s traditional architectural language. Hence, in contrast to the thick, heavy wall that separates the outdoors from the indoors in western architecture, Japanese architecture is made up of several layers, so there is an interrelation between exterior and interior, established via filters. The Takayanagi Community Center recovers the building techniques of this preindustrial era, and all the architectural elements in the interior, such as floors and walls, are lined with Washi paper, processed with konjak (yam paste) and persimmon tannin for waterproof properties by the local papermaker Yasuo Kobayashi. With its thatched roof, the building faithfully reproduces a typical architectural element in an area with fewer and fewer traditional-style houses. The building’s characteristic volume and silhouette turn it into an element of reference in the village of Oginoshima, surrounded by rice fields.
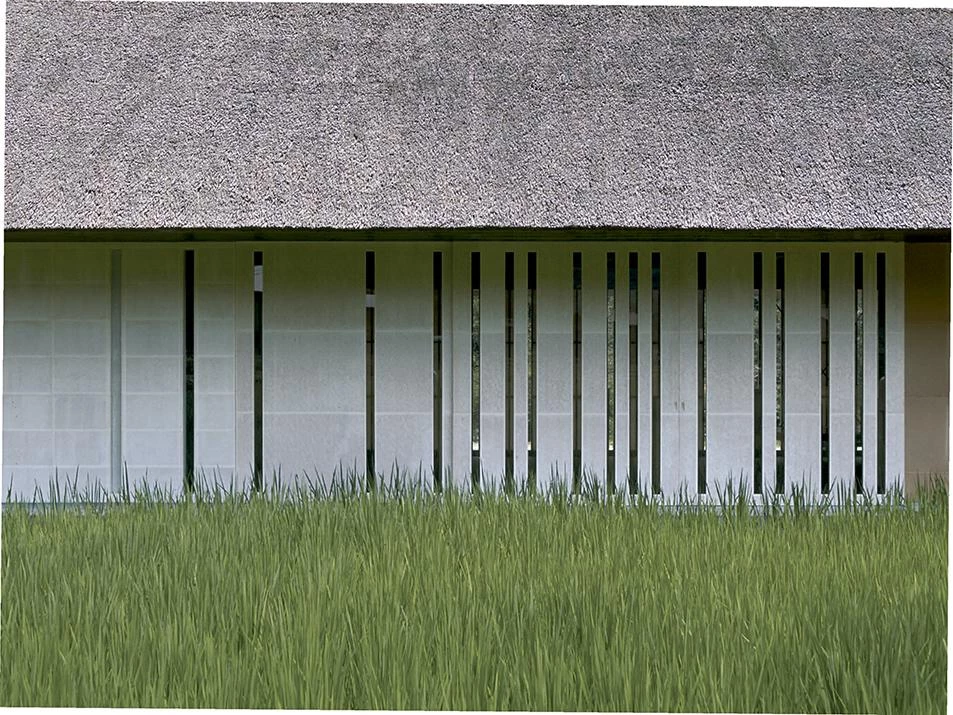
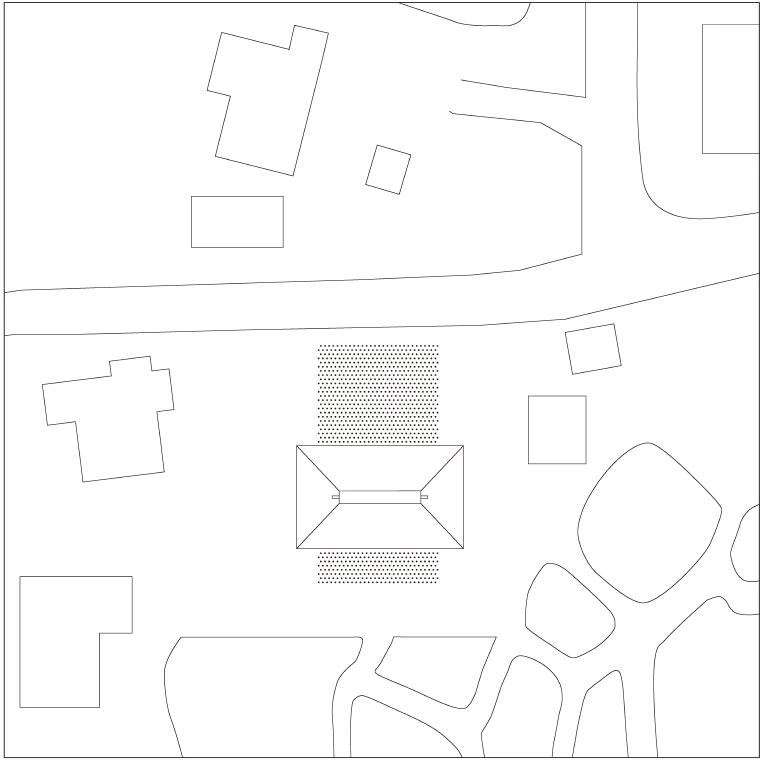
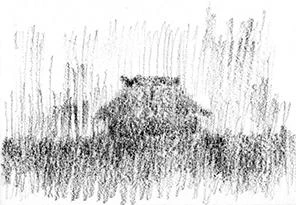
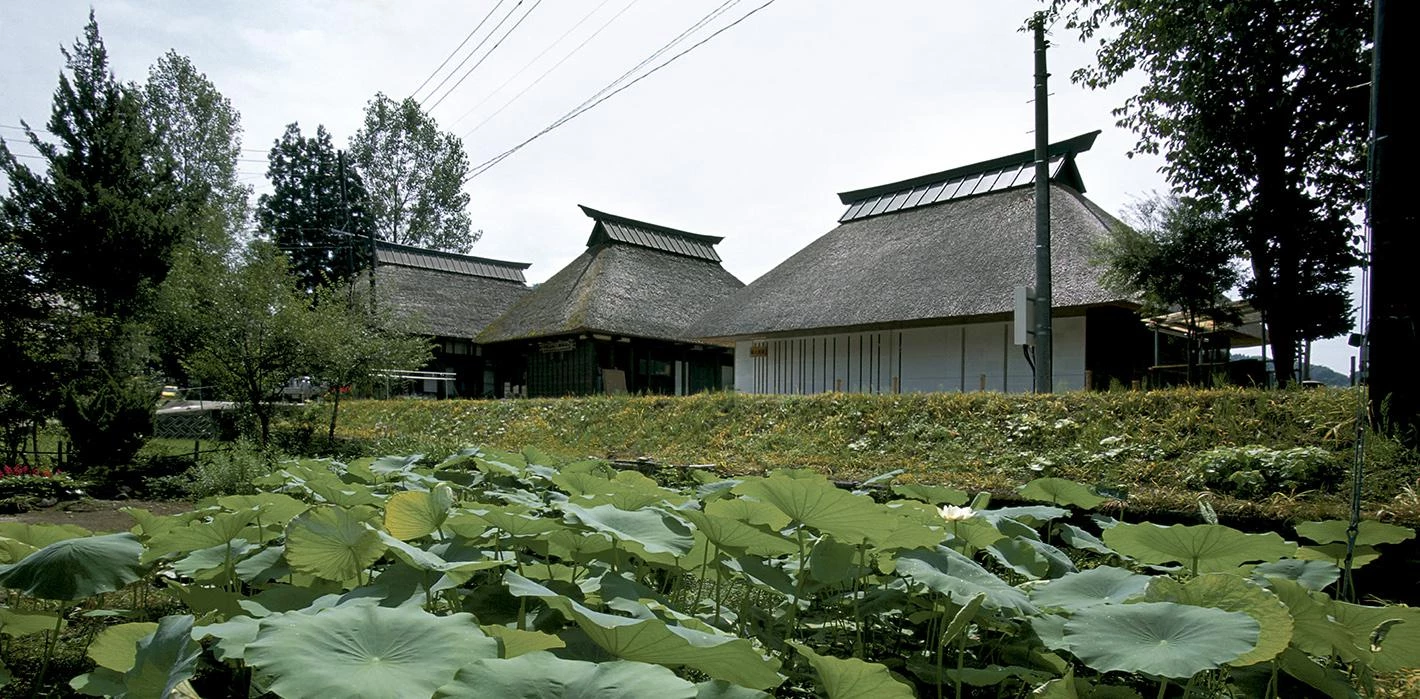
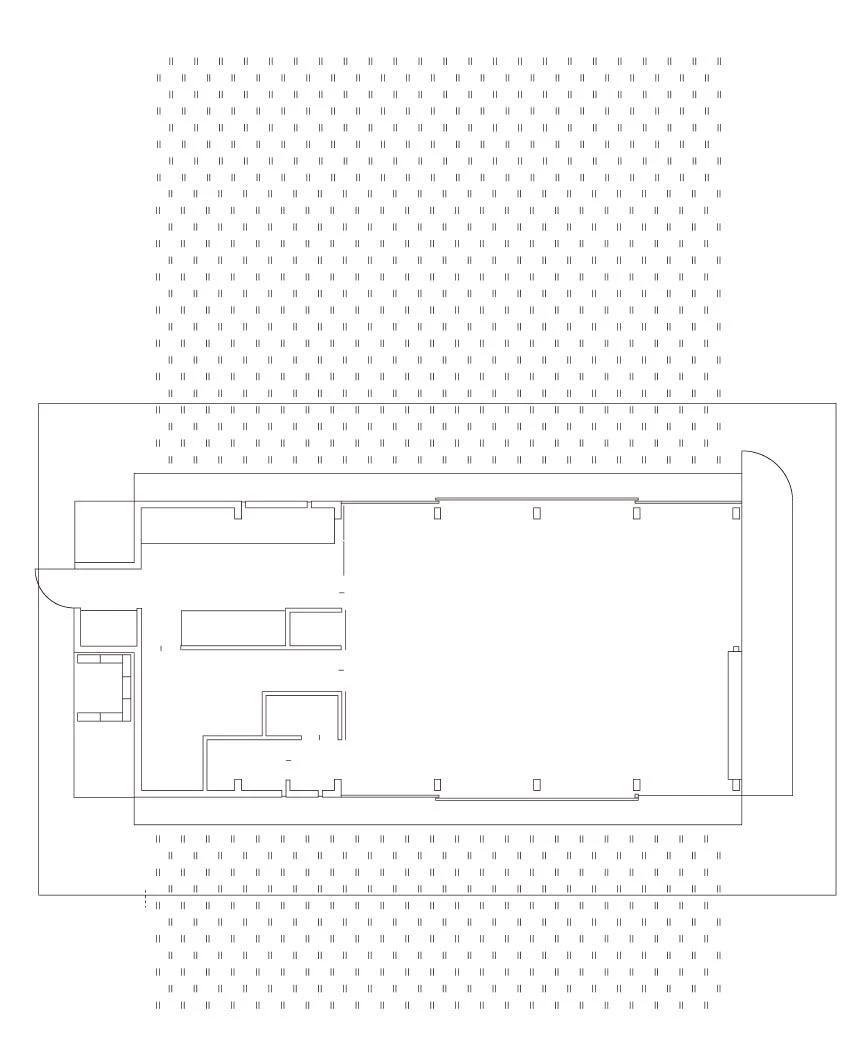
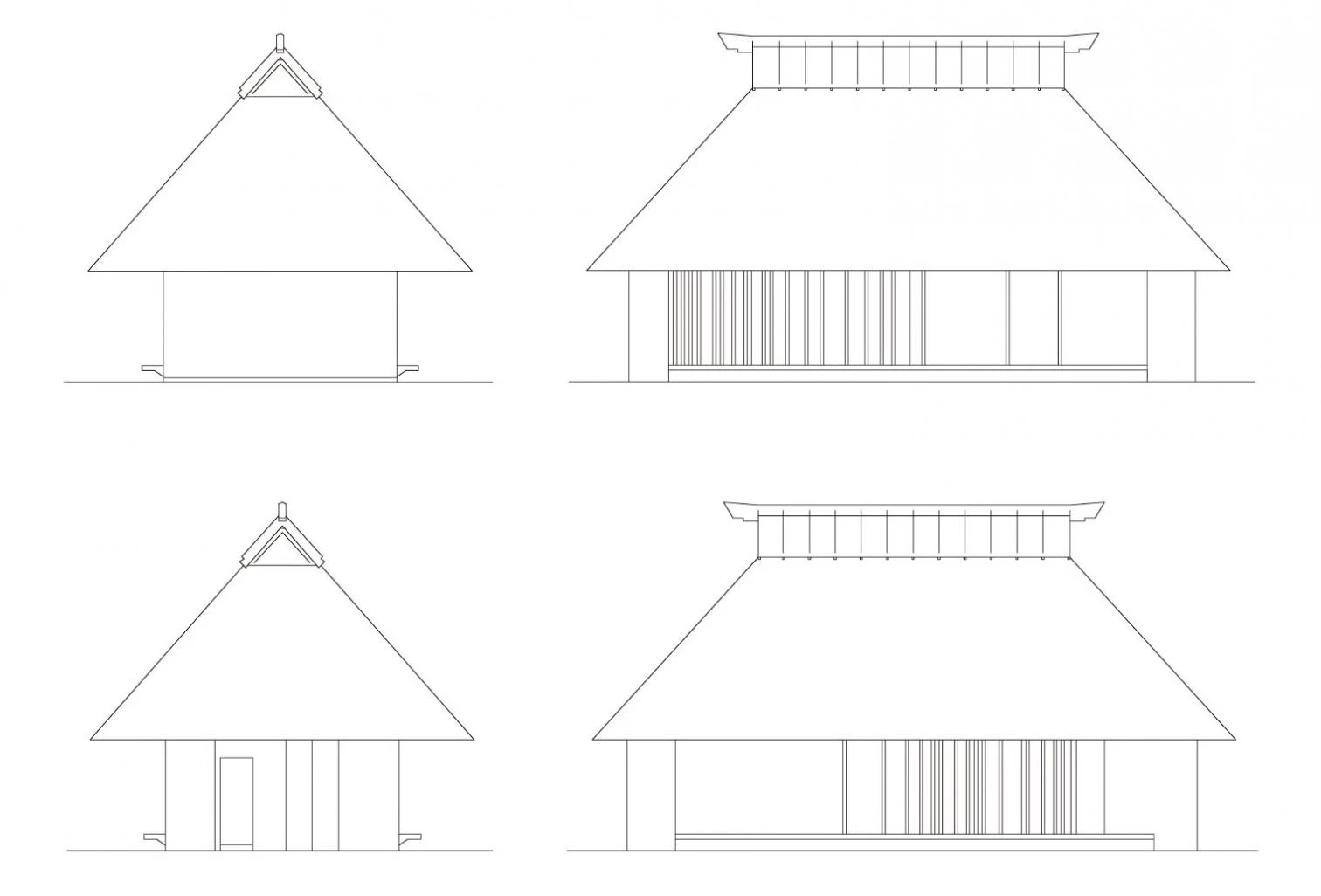
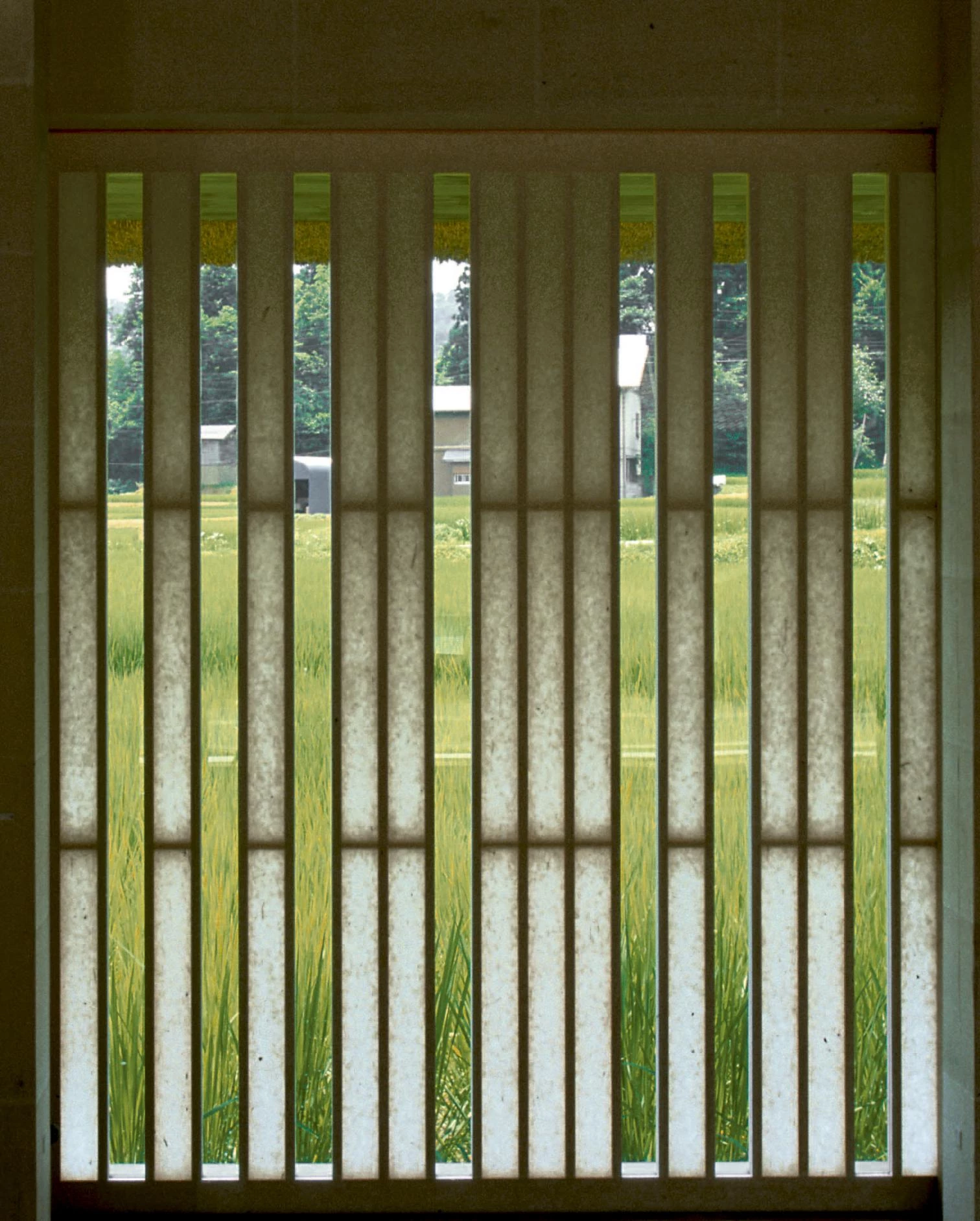

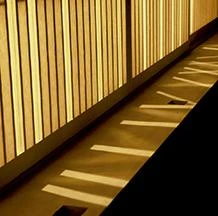
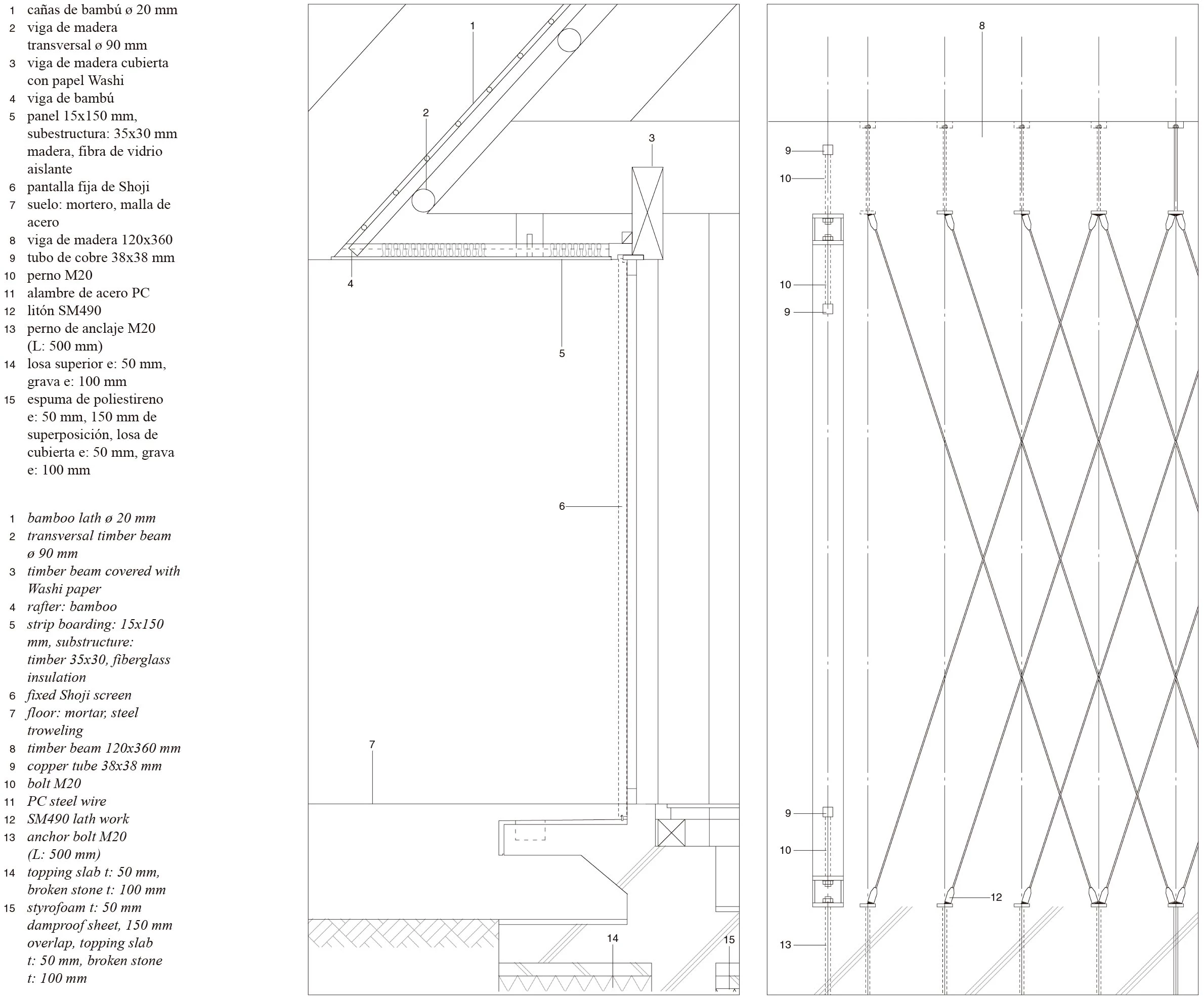
Cliente Client
Town of Takayanagi, Niigata
Arquitecto Architect
Kengo Kuma & Associates
Colaboradores Collaborators
K. Nataka & Associates (estructuras structural engineering); P.T.Morimura & Associates (instalaciones mechanical engineering)
Contratista Contractor
Nagai Cooperation
Fotos Photos
Mitsumasa Fujitsuka

