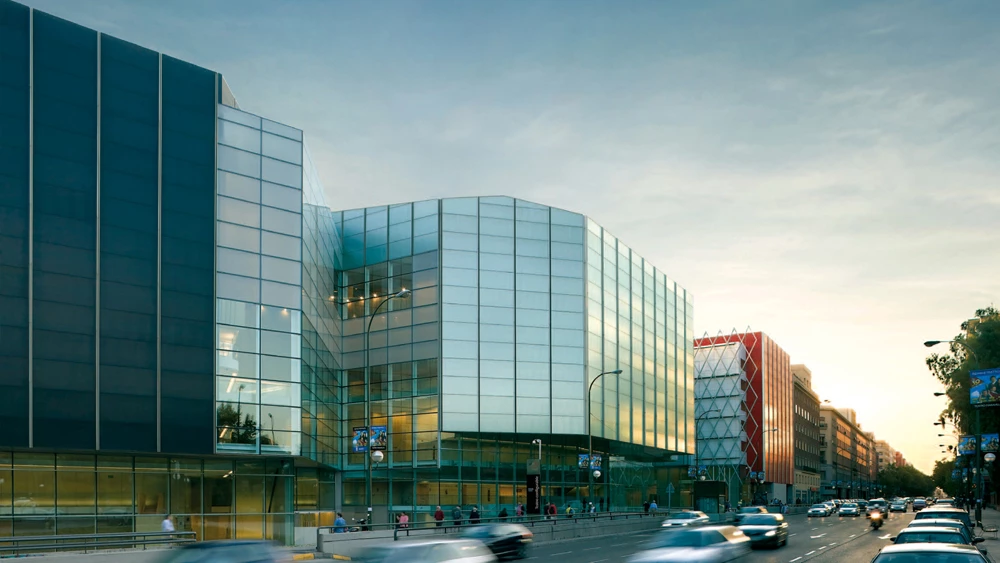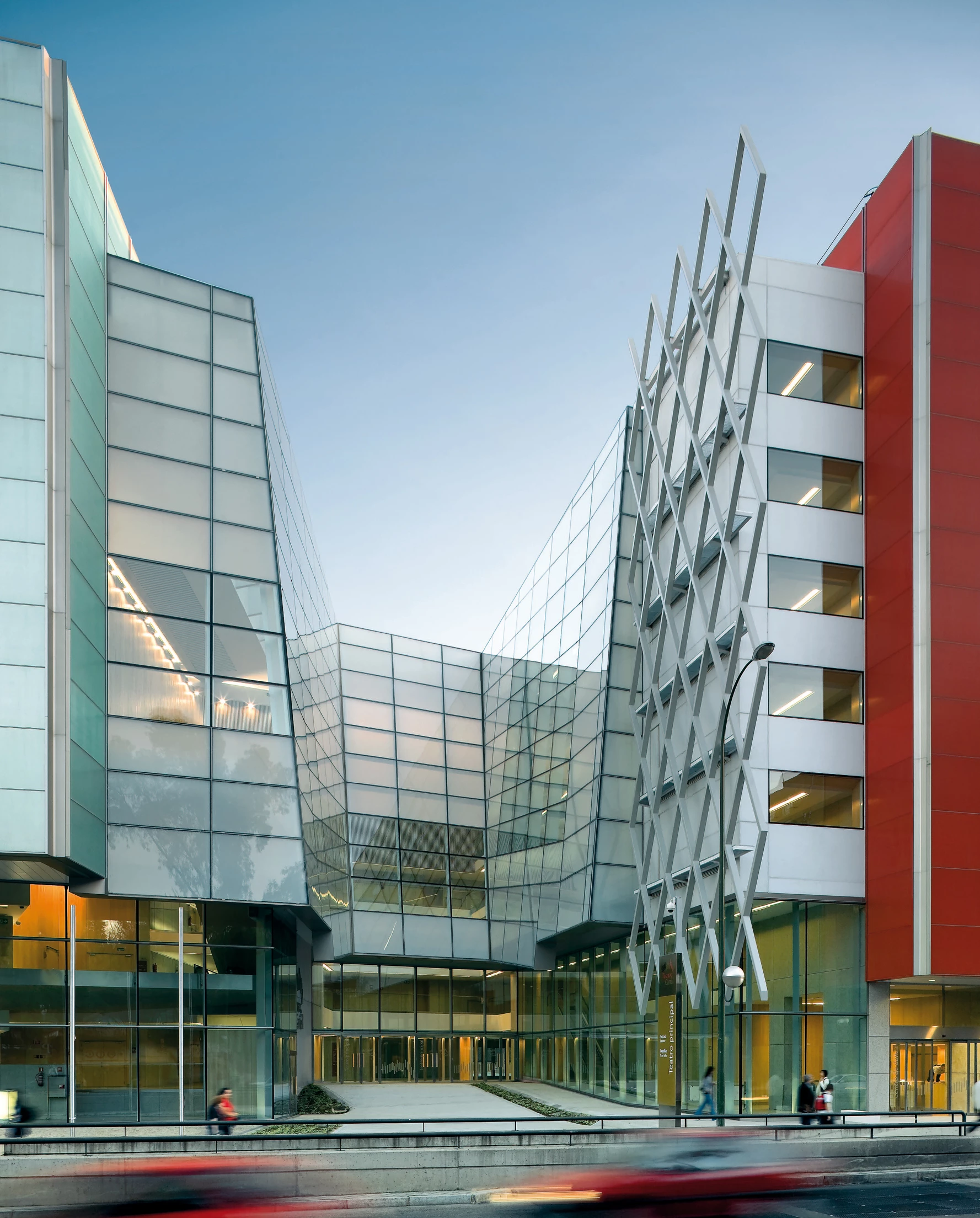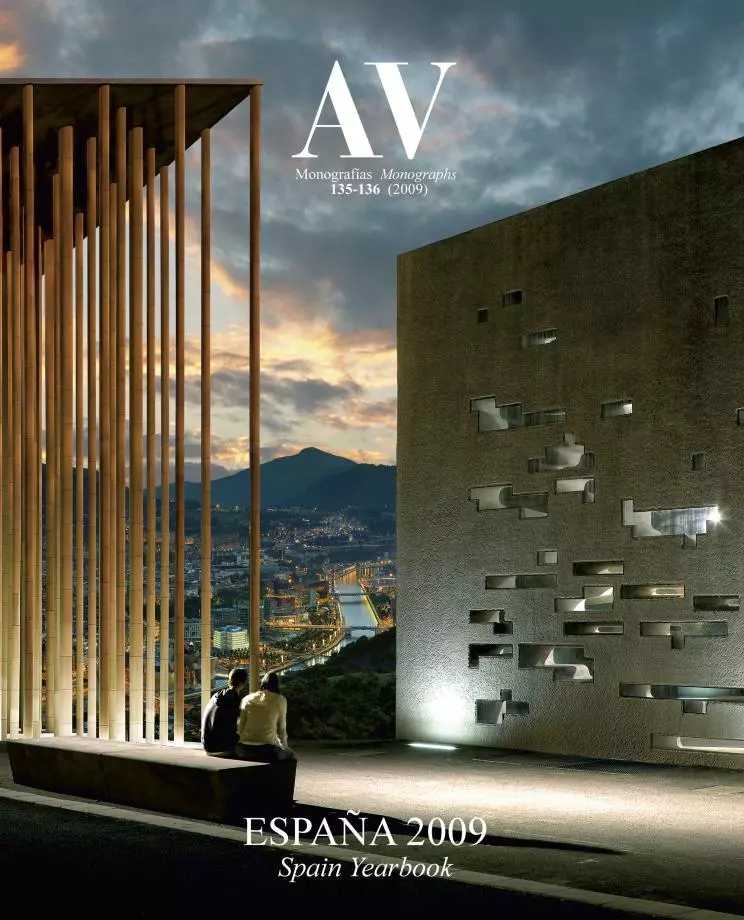Canal Theaters, Madrid
Juan Navarro Baldeweg- Type Theater Culture / Leisure
- Material Opaque glass
- Date 2008
- City Madrid
- Country Spain
- Photograph Duccio Malagamba Paisajes Españoles
- Brand Alcotan Hiberlux Cubiertas Muñoz Thyssen Emte Nordes Stonex
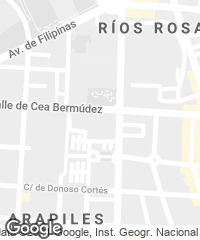
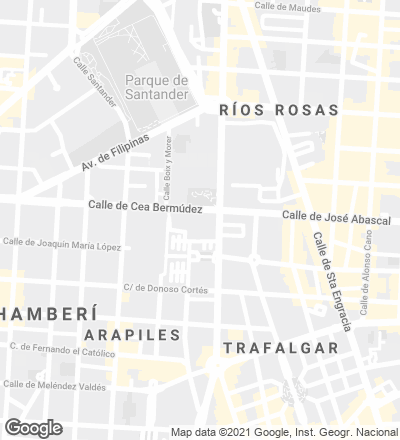
Many aspects converged in this project.?In the first place, the intrinsic nature of its program made reference to the creation of a space of illusions, to a world of fantasy; that is, to the imaginary as substance of the project. Secondly, the exceptional nature of the characteristic function of a building that draws on that imaginary world and that rises in a somewhat blurred and unkempt urban area that demanded a bold and formally rich approach, with an intrinsic vitality that makes it shine and liven up the intersection of Bravo Murillo and Cea Bermúdez streets. Thirdly, theater activity demands both integration and segregation. Citizens must find it attractive and at the same time there must be a separation, a detachment to defend the core of the virtual which is foreign, by nature, to the surrounding urban reality.

Located at the intersection of two main thoroughfares – Bravo Murillo and Cea Bermúdez –, the volumes of the theaters rise over the ground level, which is conceived as an extension of the adjacent Canal de Isabel II park.

To address this last double and divergent demand, the building blends with the street and at the same time extends it on ground floor, segregating the rest of the program in height, with theaters and the dance halls on the first level. On ground level the main foyers, shop and cafeteria are transparent and visible from the exterior, incorporating their activity to the city and inviting people to participate. The nearby landscaped areas leave their mark on the project, at street level, with green surfaces that make their way into the plot until reaching the setback contours of the glass enclosing the lobbies and cafeteria.

The building houses a choreographic center, the main theater – for about 850 spectators – and a flexible hall that permits altering the conventional arrangement of seating, which can be made to wrap around the stage.

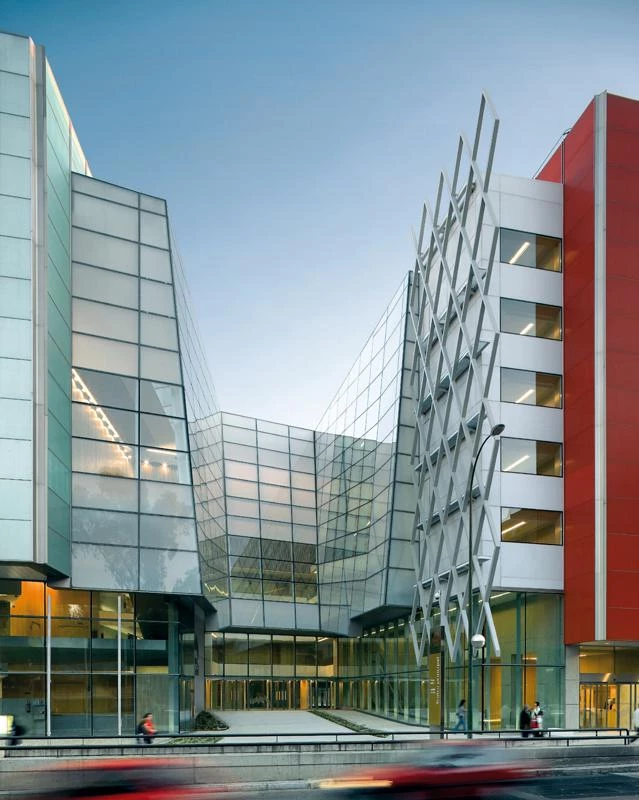

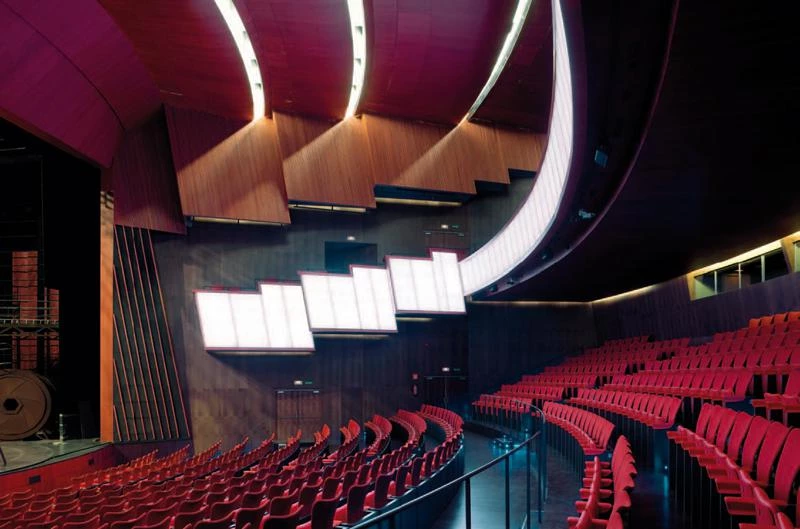



The ground level is a threshold between the building and the street, generating a lively interplay of volumes that is perceived as a zigzagging display of forms in the air, evoking flags fluttering in the wind. The skin wrapping those floating volumes is like paper, capturing light and reflecting it with nuanced shines. All this originates in a deliberate tectonic idea, intelligible as ‘mask’ – befitting the character of theater or dance – and which translates into the protagonist value of pure appearance and the lively interplay of forms. The skin that unfolds in this space is a glass surface, partly opaque and partly translucent and transparent. The opaque glass surfaces are black, red and silver, with a matte and velvety appearance that nuances their color and superficial shine. Color is treated as a basic building substance, something that seems cut with scissors or directly carved out of raw masses. The treatment of the chromatic substance recalls the cutouts of Matisse in which painting acquires a sculptural quality.

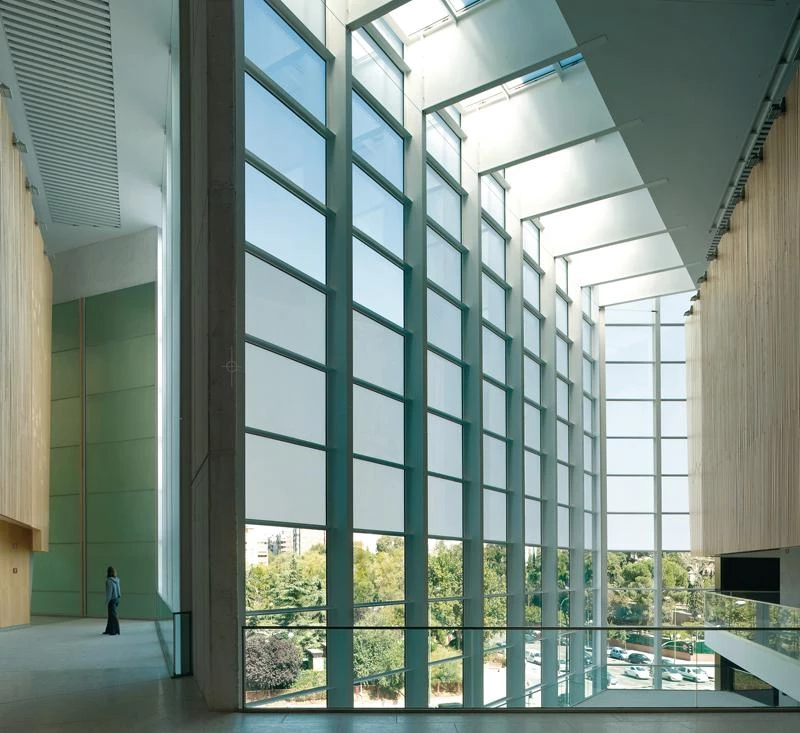

A system of screens and post-stressed concrete slabs supports a colossal framework of structural steel. The double skin of opaque printed glass that wraps the volumes of the theater halls rests on this structure.


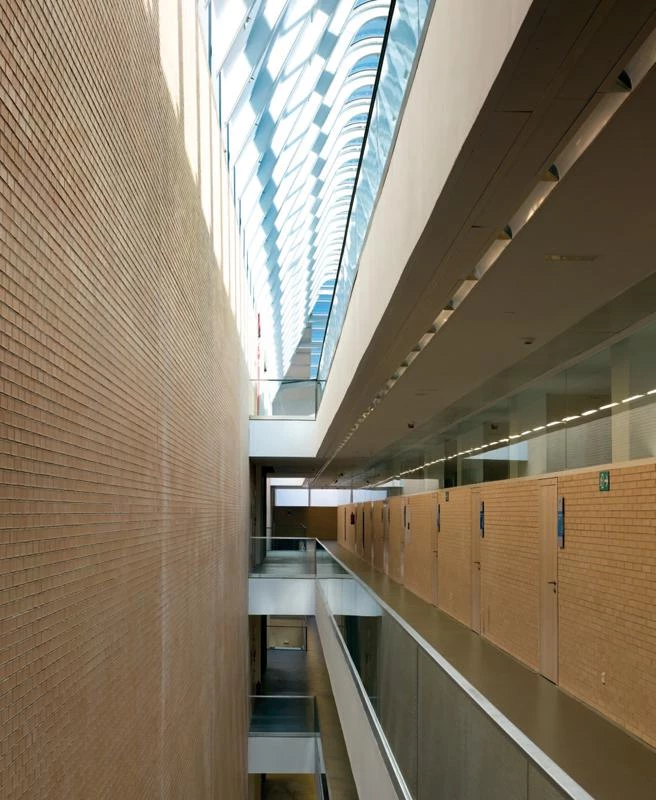
Cliente Client
Canal de Isabel II
Arquitecto Architect
Juan Navarro Baldeweg
Colaboradores Collaborators
Justo Ruiz Granados, Sabina Aparicio, Carolina González, Val Vázquez Sequeiros, Maite Eizaguirre (dirección de obra site supervision); Virginia González, Juan Antonio Bueno, Carmen Bolívar, Fernando García Pino, Jaime Bretón, Sibylle Streck, Alexander Levi, Eduardo Vivanco, José María Piédrola
Contratista Contractor
UTE Dragados, OHL
Consultores Consultants
MC2 (estructura structural engineering); ARGU (instalaciones mechanical engineering); Juan de Dios Hernández, Jesús Rey (maqueta model); Stolle (asesoría teatral theater consultant’s office); García-BBM (asesoría acústica acoustics consultant’s office); Alcotan (muro cortina curtain wall); Hiberlux (lucernarios skylight); Cubiertas Muñoz (cubiertas de aluminio aluminum roof); Thyssen (ascensores elevators); Emte (electricidad electrical engineering); Nordes (seguridad y salud safety and health); Thyssen-Krupp (maquinaria escénica scenic machinery); Stonex, Ferramdesign (iluminación lighting)
Fotos Photos
Duccio Malagamba, Paisajes Españoles

