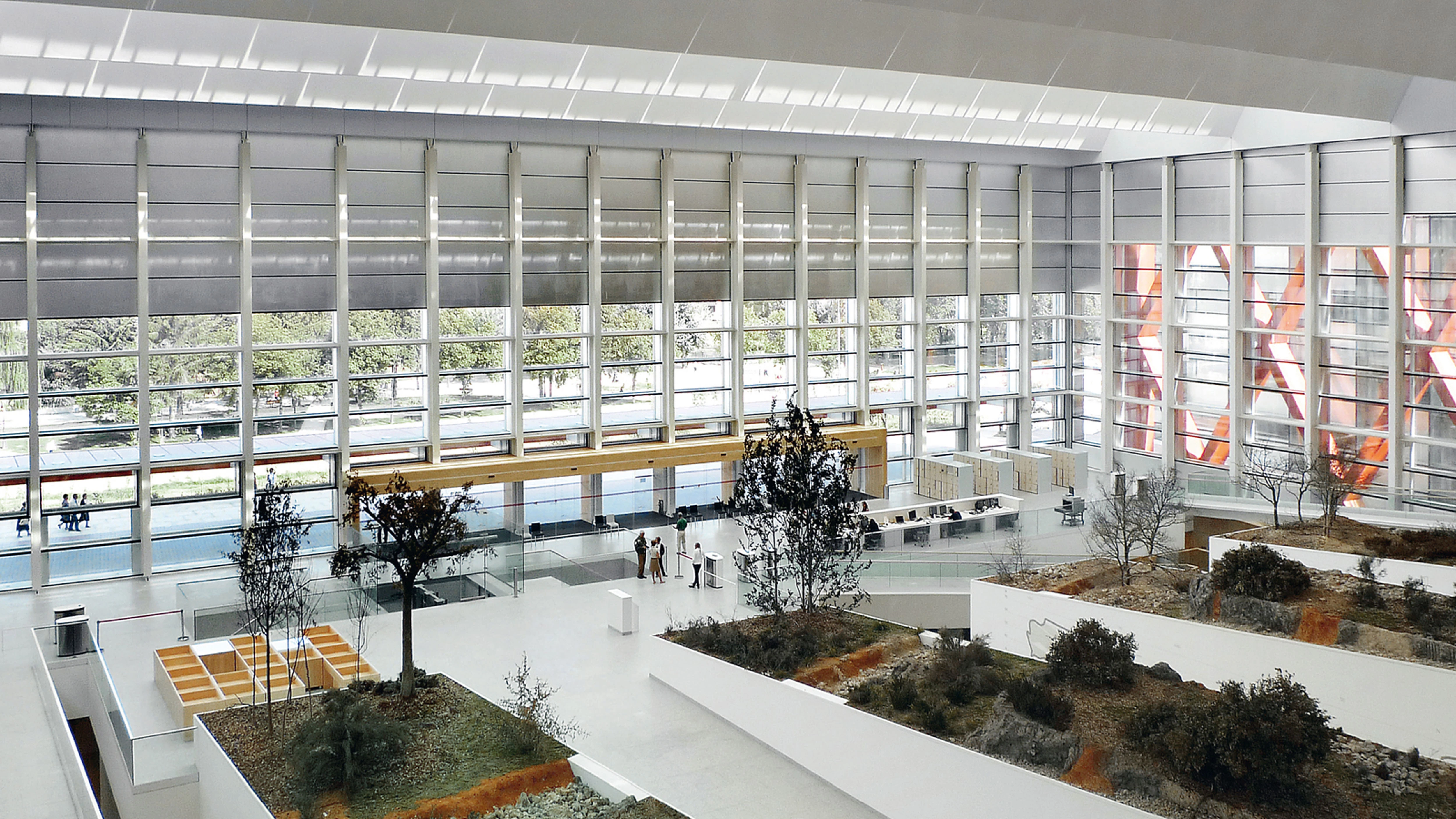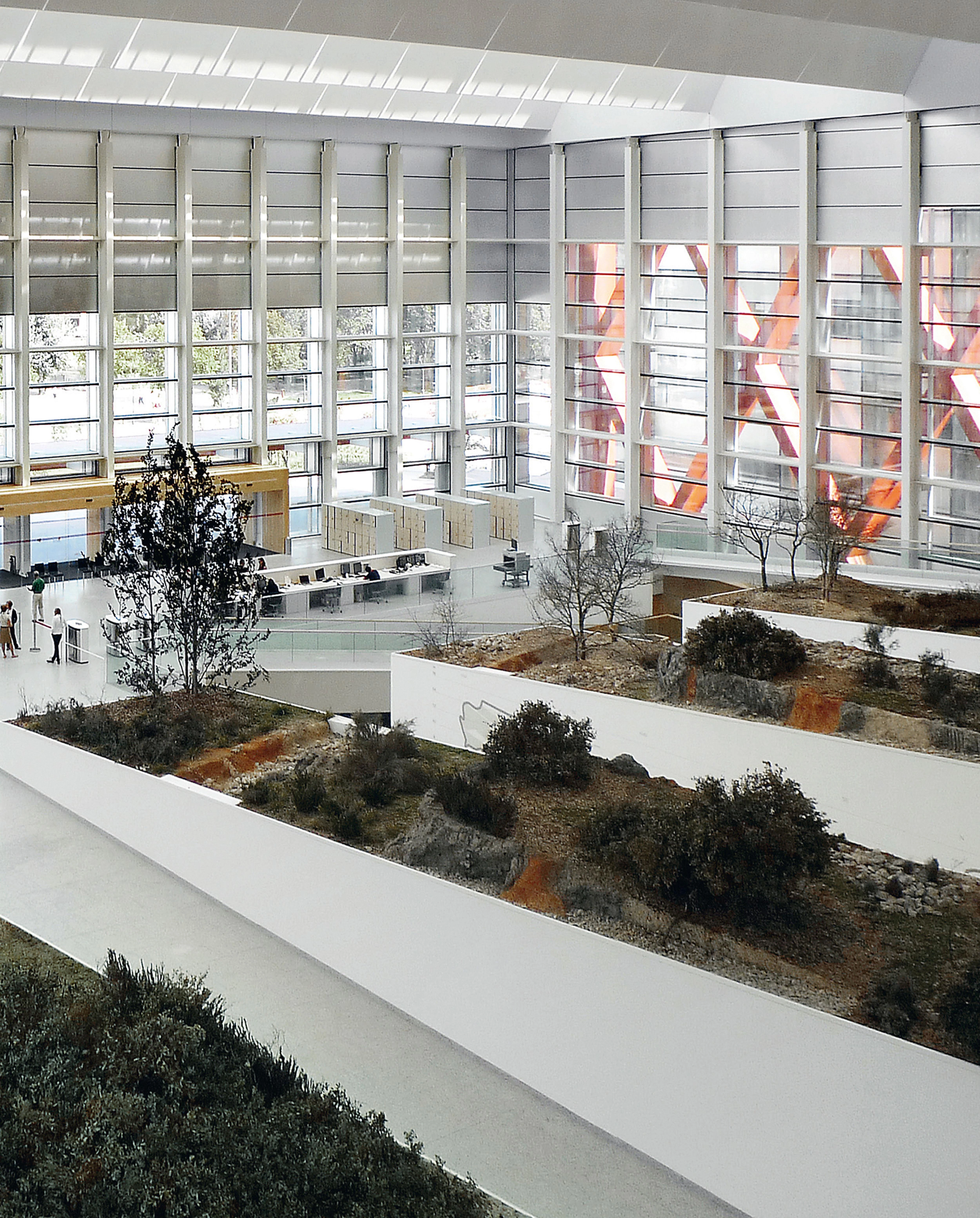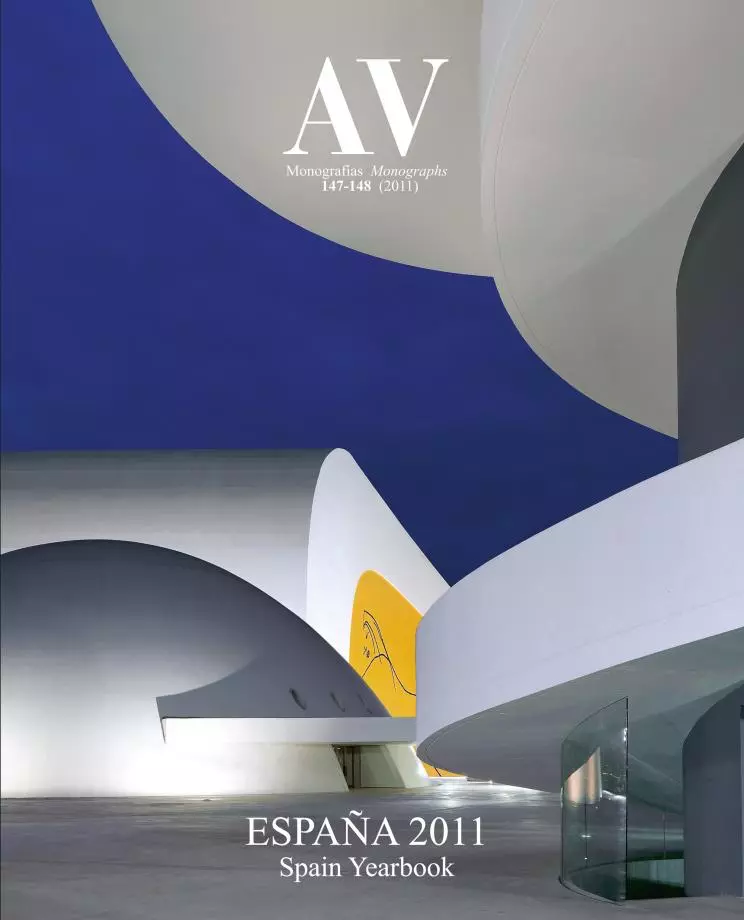Museum of Human Evolution
Juan Navarro Baldeweg- Type Museum Congress center Culture / Leisure
- Date 2010
- City Burgos
- Country Spain
- Photograph Carlos Pesqueira Val Vázquez Sequeiros
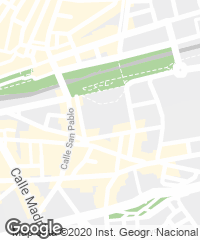
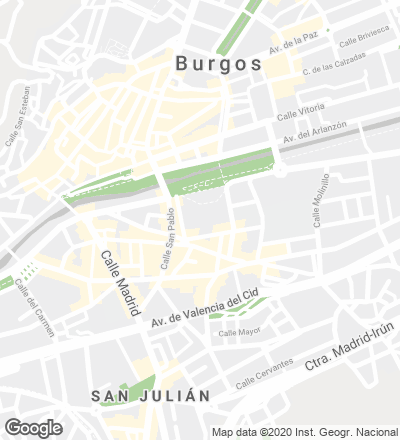
Located on the riverbanks of the Arlanzón as it flows through Burgos, the new complex has a material and fluvial relationship with the Atapuerca site. The paleontological and archaeological findings of Atapuerca were so considerable that it was necessary to build a space to promote their study as well as to display them and make them known to the wider public. The new complex gathers three volumes: the Museum of Human Evolution, the National Research Center on Human Evolution and the Exhibitions and Congress Center.

The new cultural center is linked to the Atapuerca archaeological site, the reason for its existence, by the Arlanzón River. Located along its banks, the three buildings of the complex rise over a series of ‘fluvial terraces’.

These last two are separated from the museum, which occupies a central position, through two cracks that let natural light go through and that connect the riverside area with the rear urban area, recalling, just like inside the museum, the spatial sensations that the railway trench of the Atapuerca mountains arouses. Furthermore, while the museum is characterized from the exterior by the red lozenge screen of its side facade, the National Research Center, located to the east, is clad on two sides by green panels of cut out rhombi, and the Exhibitions and Congress Center, to the west, covers part of its facade with a double skin formed by red profiles and sheet, and cut-out white sheet outlining an abstract drawing.
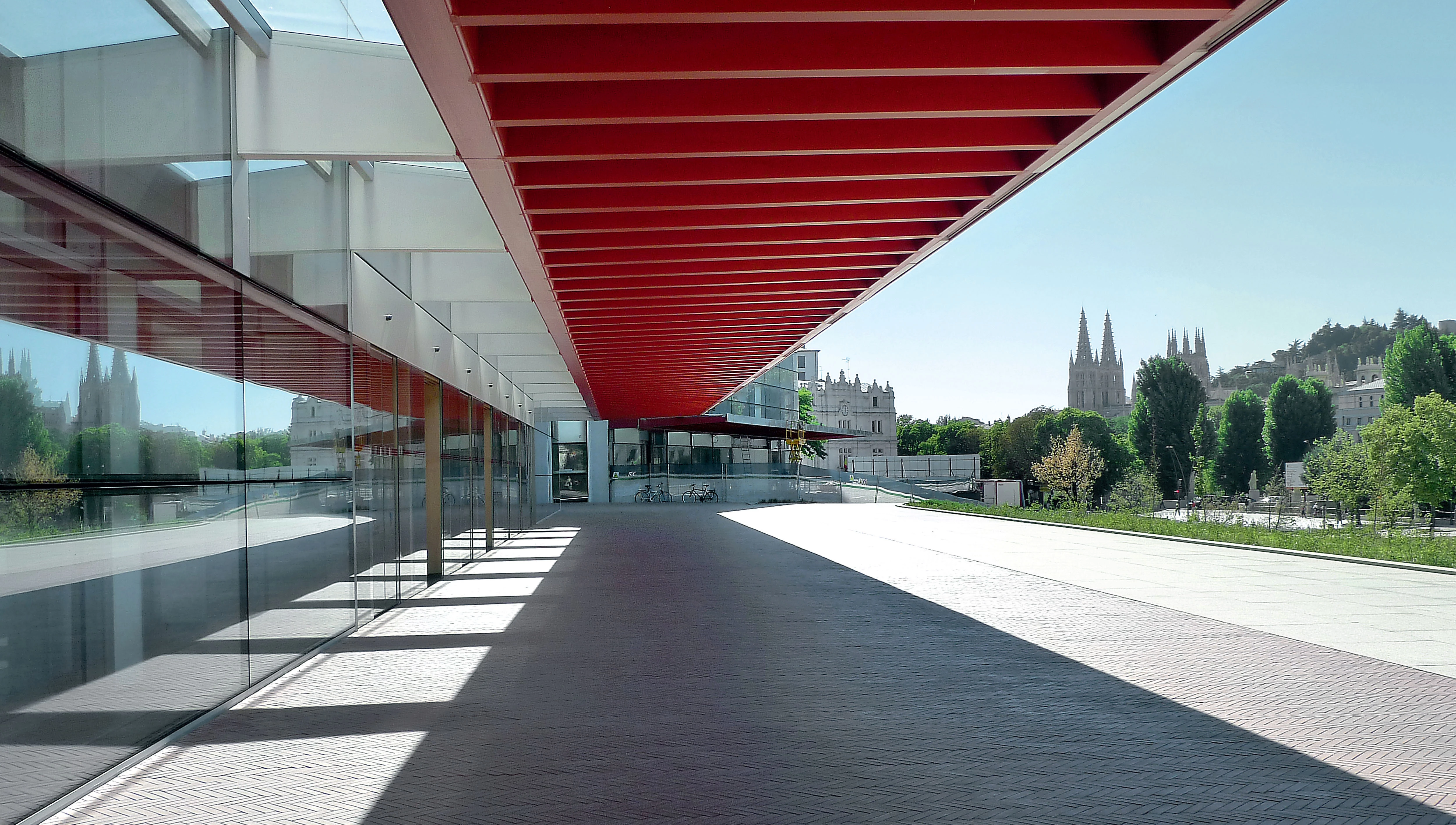
The Museum of Human Evolution is separated from the research and congress centers by two narrow passageways that recall the railway trench of the Atapuerca mountains, where the archaeological site is located.
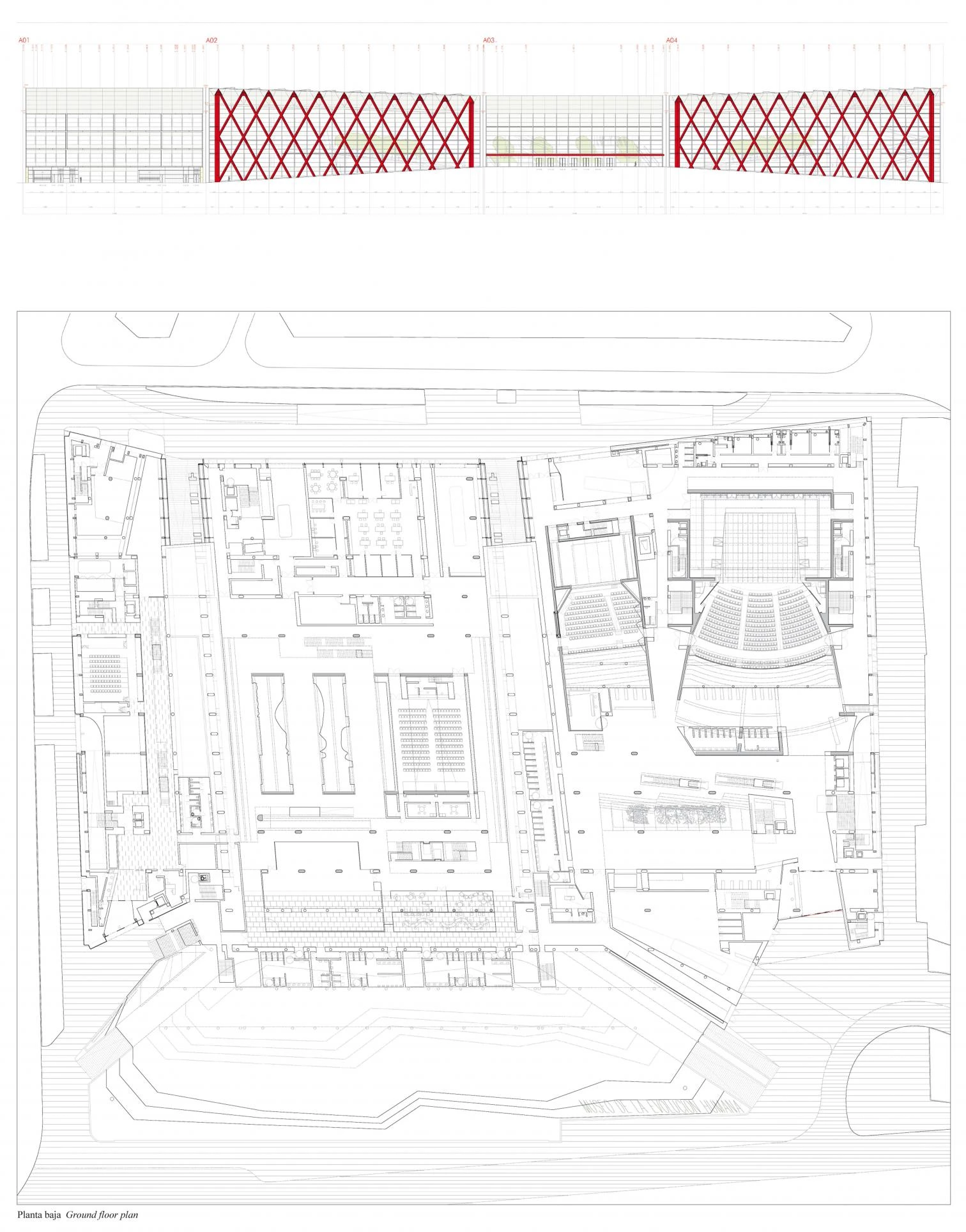
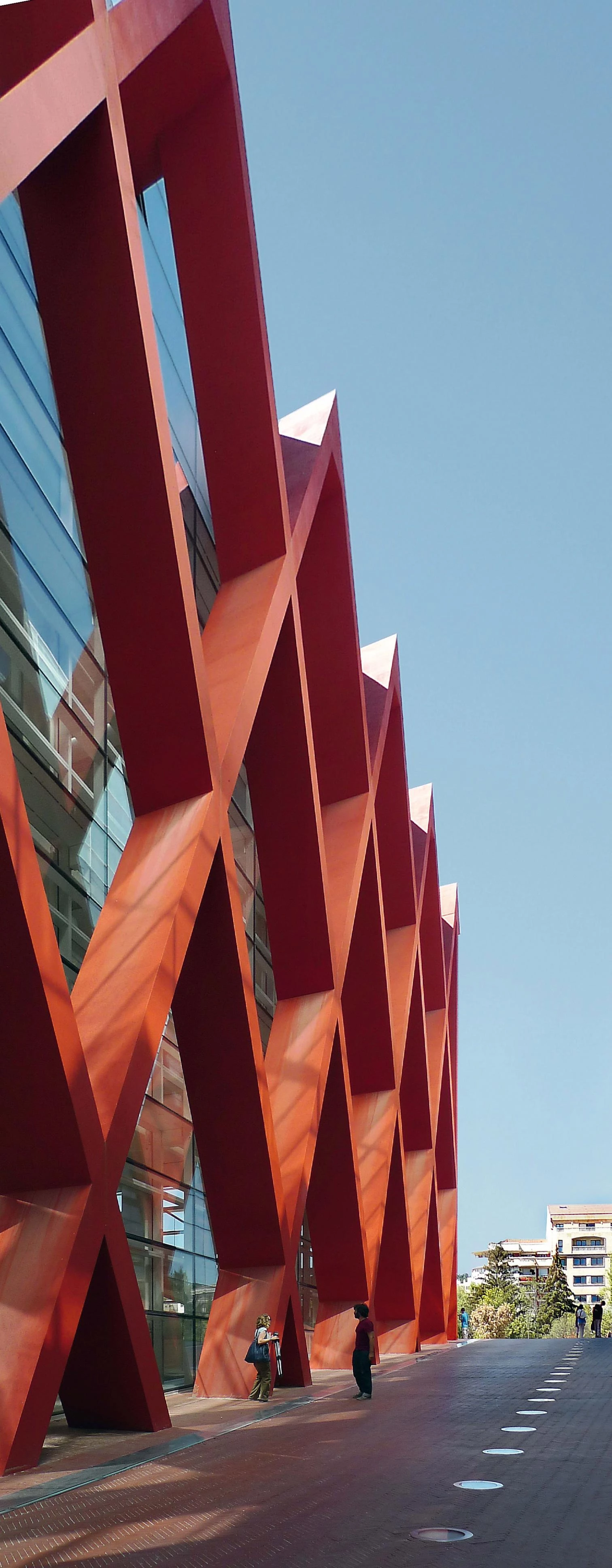
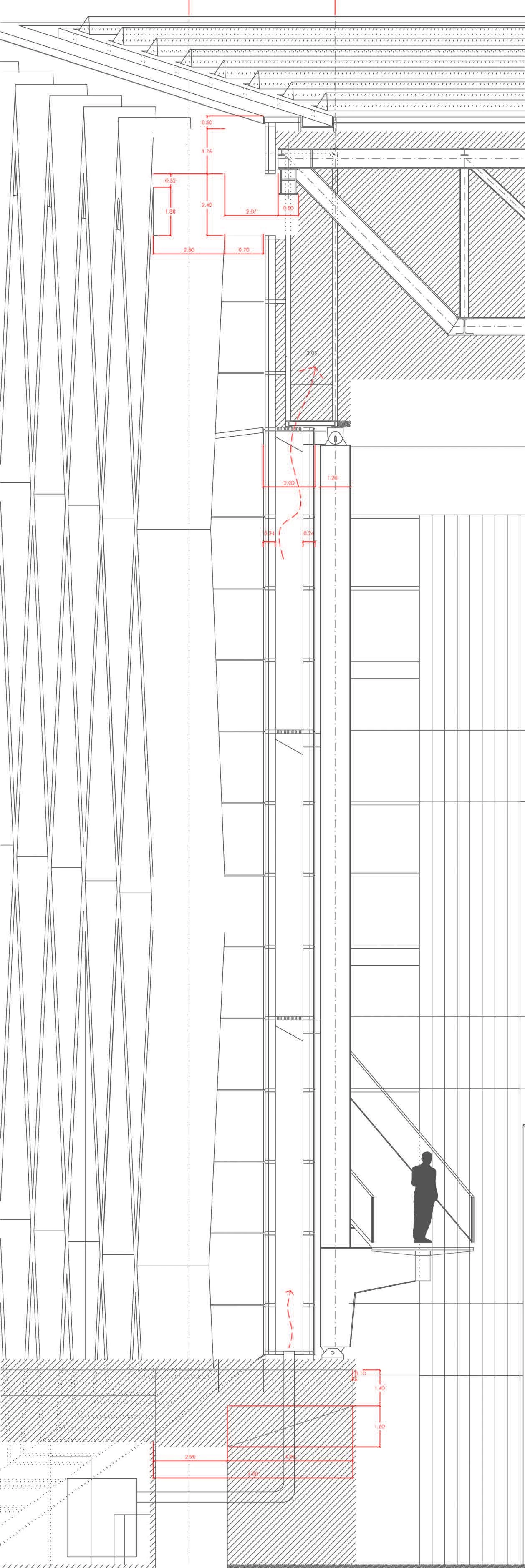
The complex fills an artificial slope that descends towards the river course, and to achieve this it was necessary to raise the access to the buildings five meters, thus managing to separate visitors from road traffic and offer them unobstructed views of the cathedral of Burgos. Extending the slope, and already inside the museum, the project includes an abstract recreation of the Atapuerca landscape, through sections or fragments of the ground surface, protected by a clear roof of aluminum and glass with a series of folds and that resembles the interior of a large greenhouse.
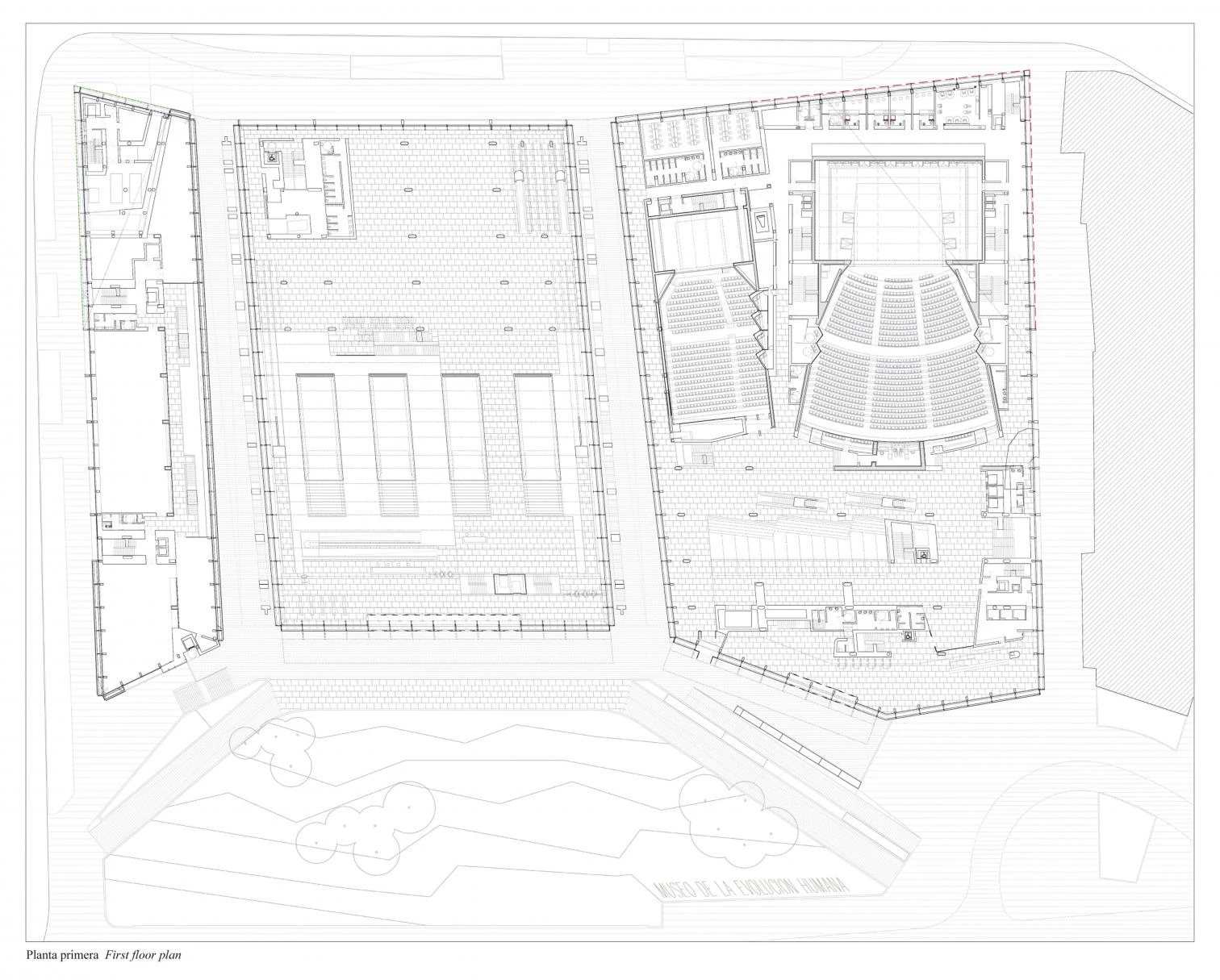

With an area of 13,400 square meters, the Museum of Human Evolution is designed as a structural basket protecting a glass volume whose interior contains several fragments of natural landscape.

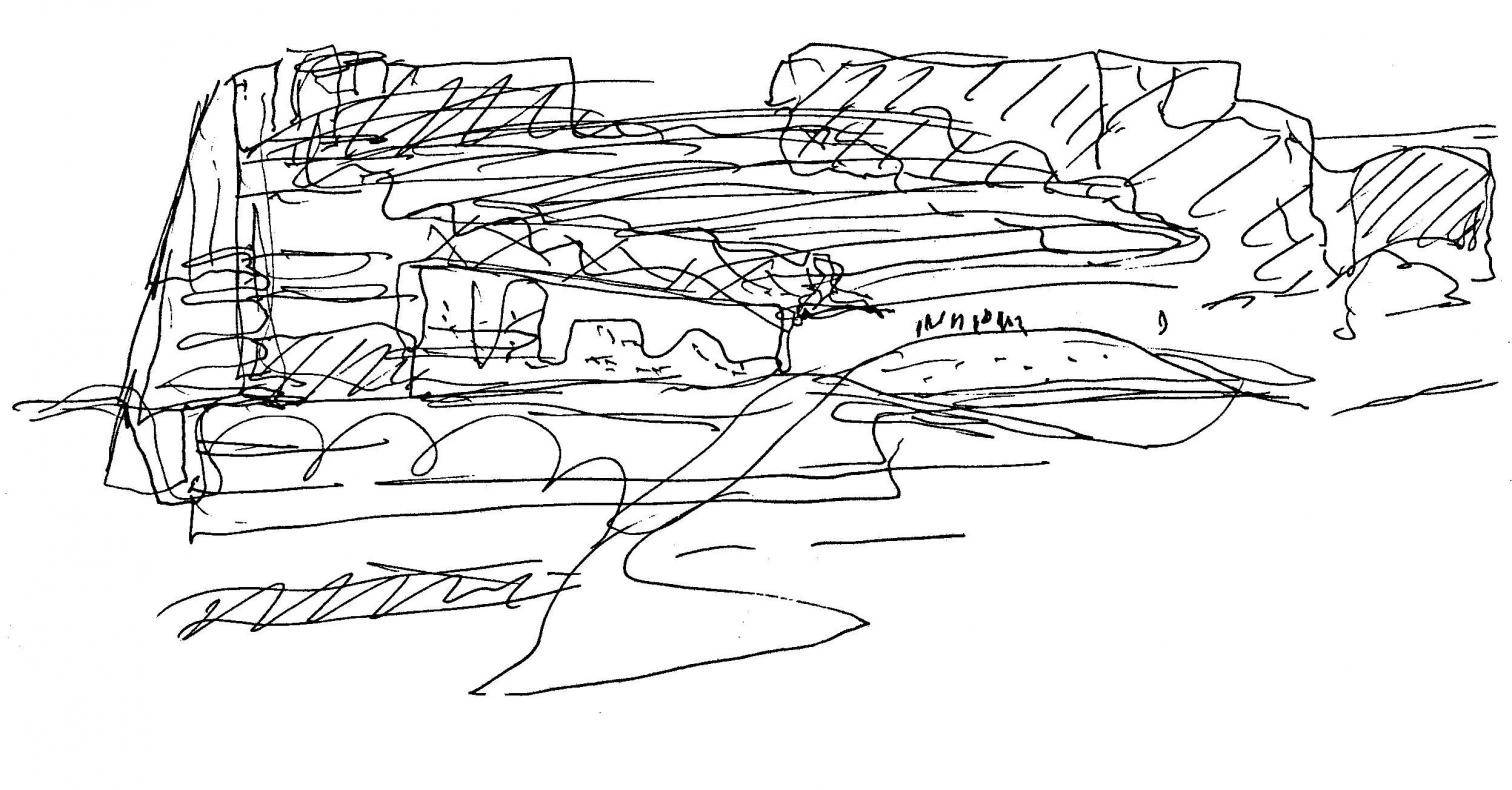
The central space of the museum is bathed by the light that goes through the glass roof, as if it were a large greenhouse. It is presided by a series of fragments of terrain amid which part of the exhibition is displayed.
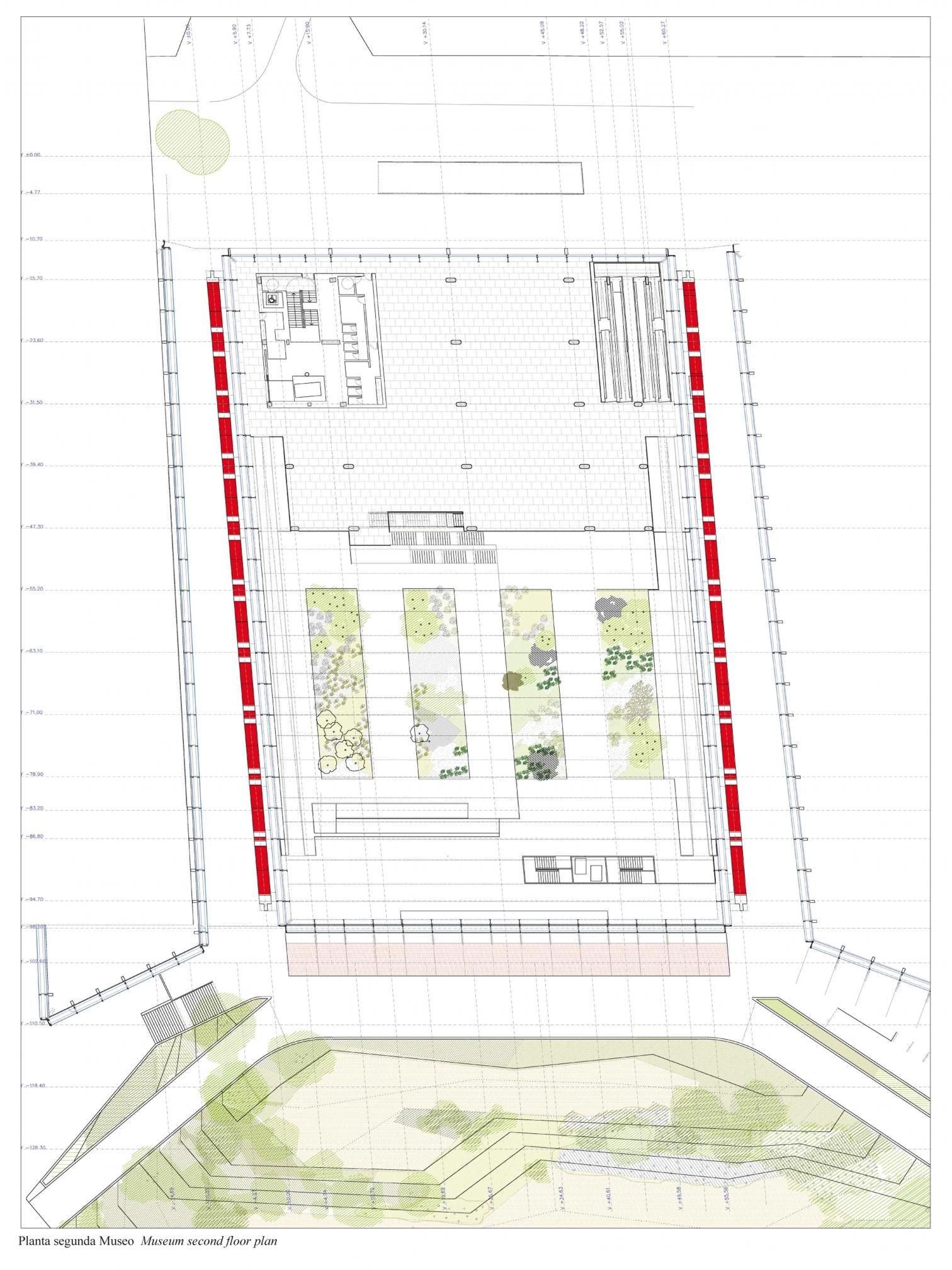
The ‘ravines’ that are tucked between the prisms display the geological and paleontological aspects of the site, reproducing the spatial experience of the excavation cuts and the strata of the territory. Behind the large prisms, three levels joined by ramps display objects and installations in a more conventional manner. The structure of the building is of concrete and a mix of steel and concrete, and boldly asserts its presence in the exterior of the museum. The outer enclosure combines, through a double-skin system, clear glass surfaces and other opaque ones carried out in silver glass, as well as steel panels of different colors and stones in an amber hue.
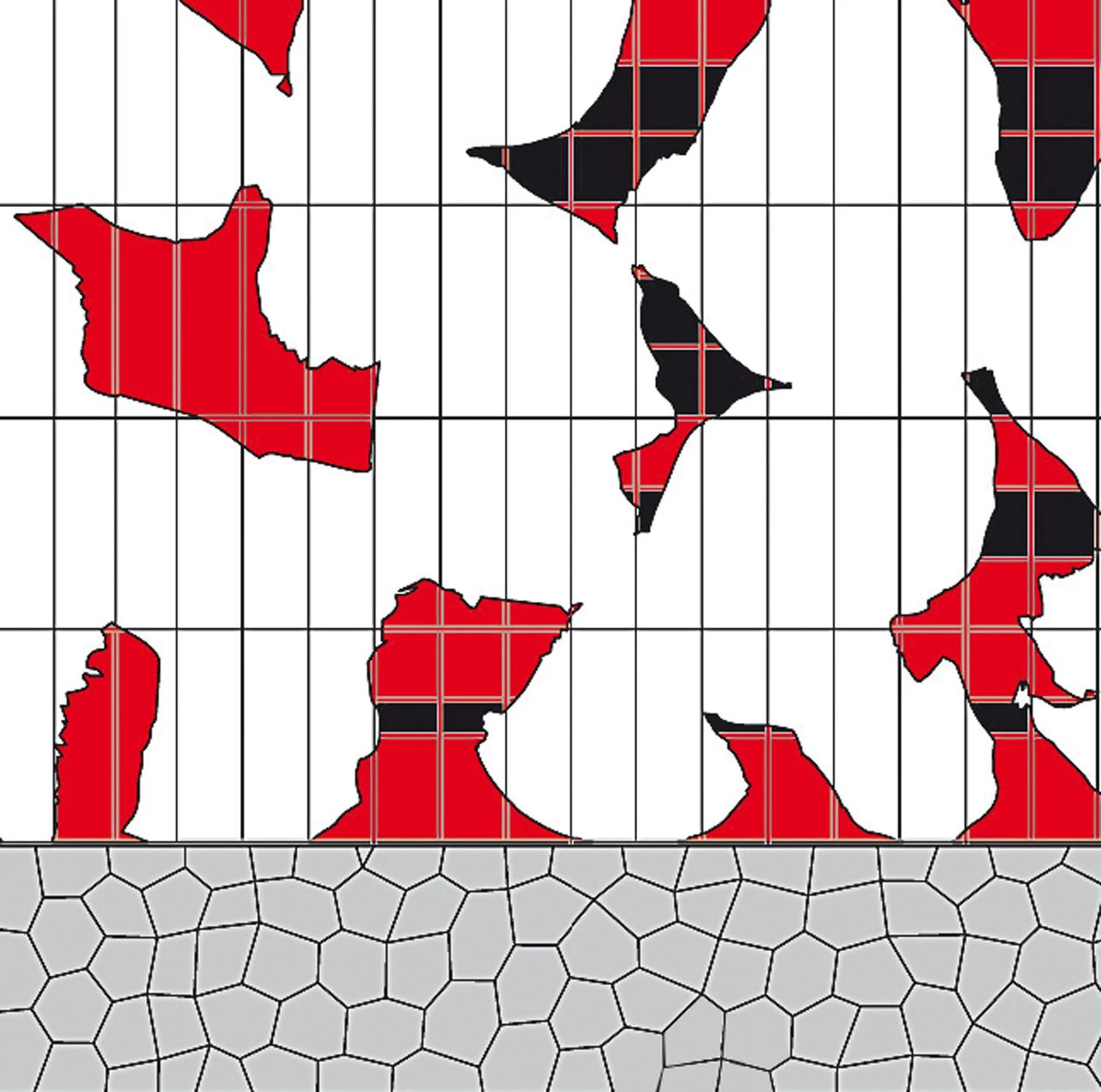
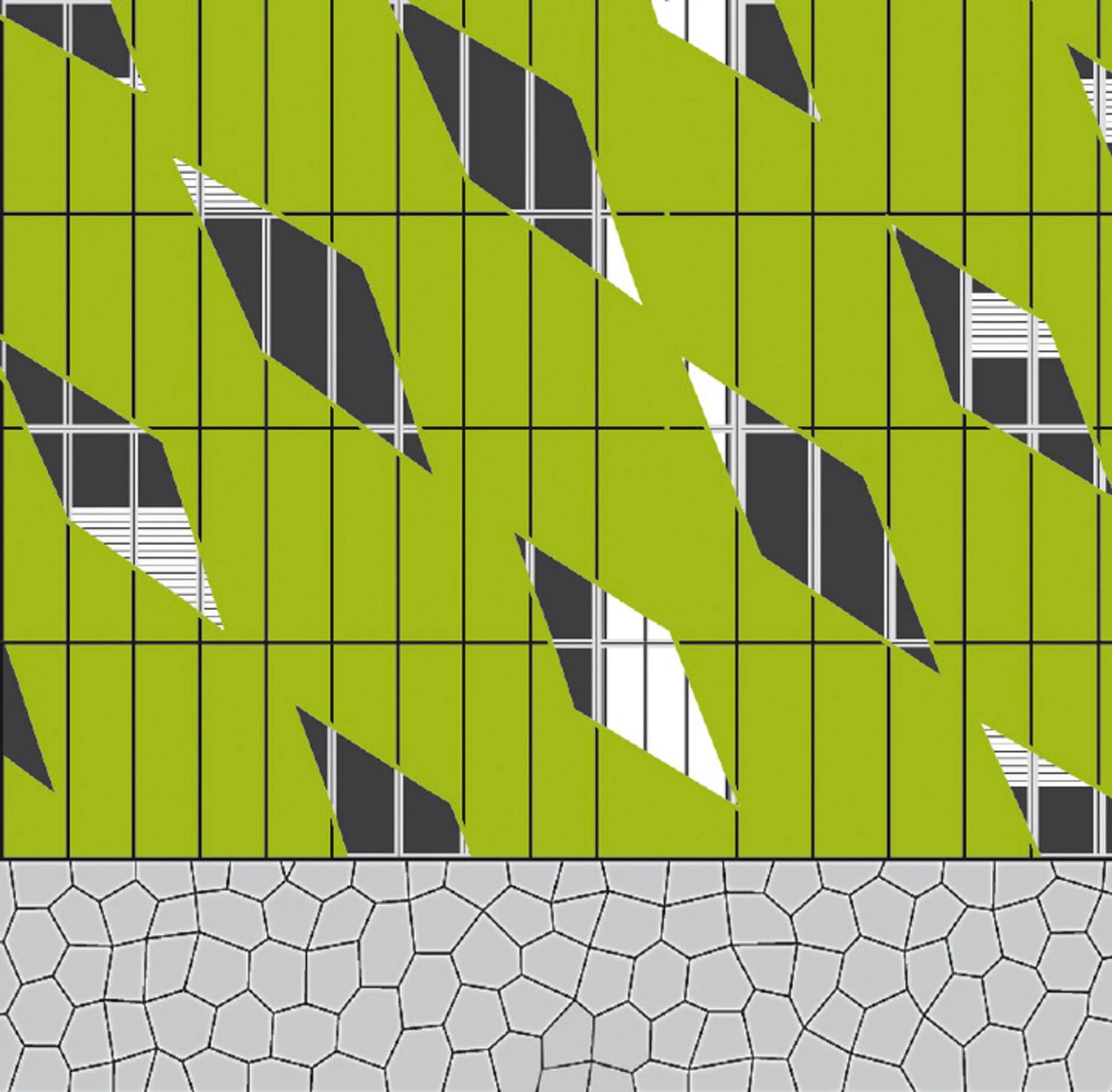

The National Research Center for Human Evolution and the Congress and Exhibitions Center, which will be inaugurated soon, stand out in their context with sheets of different colors and patterns.
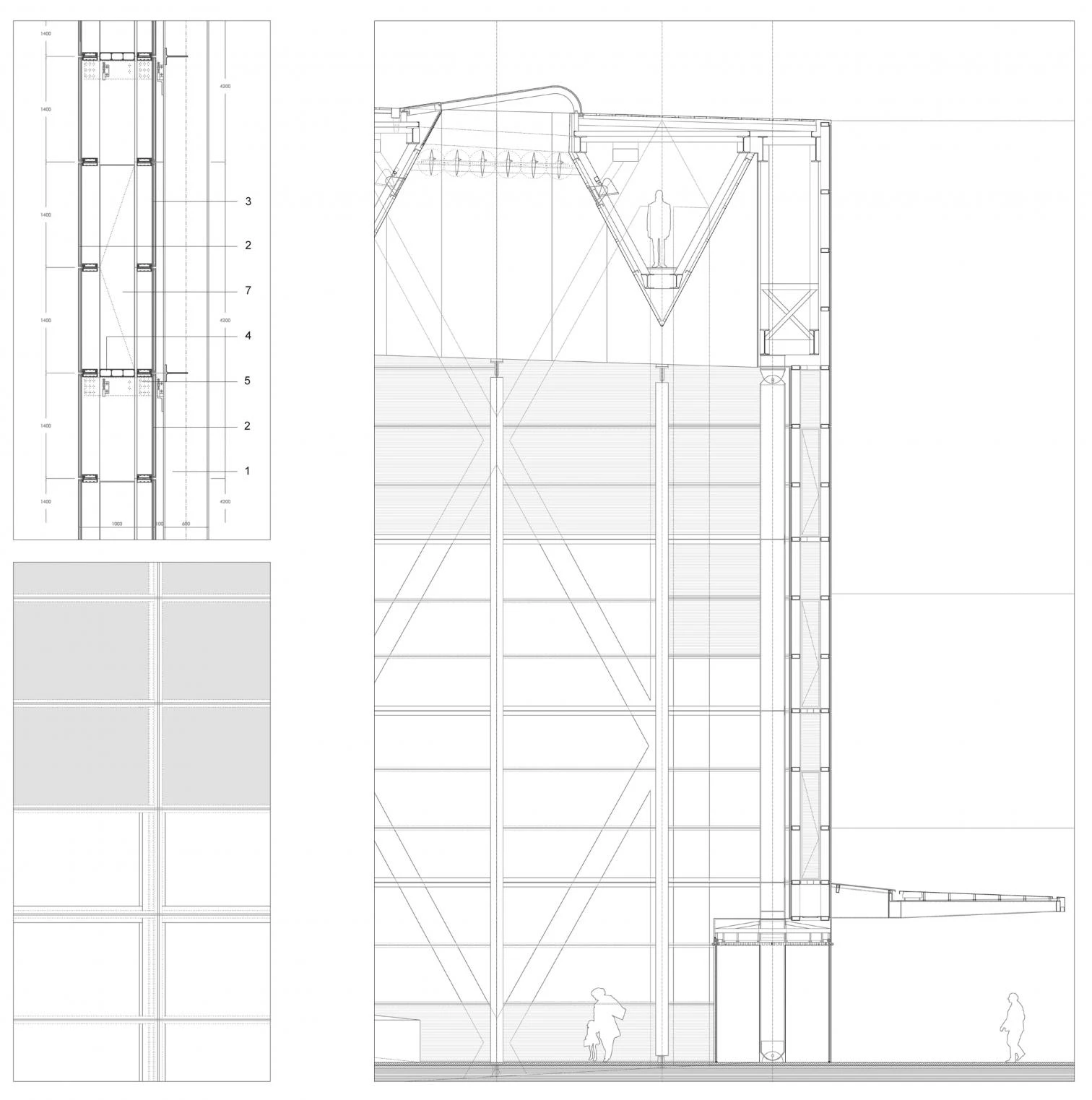
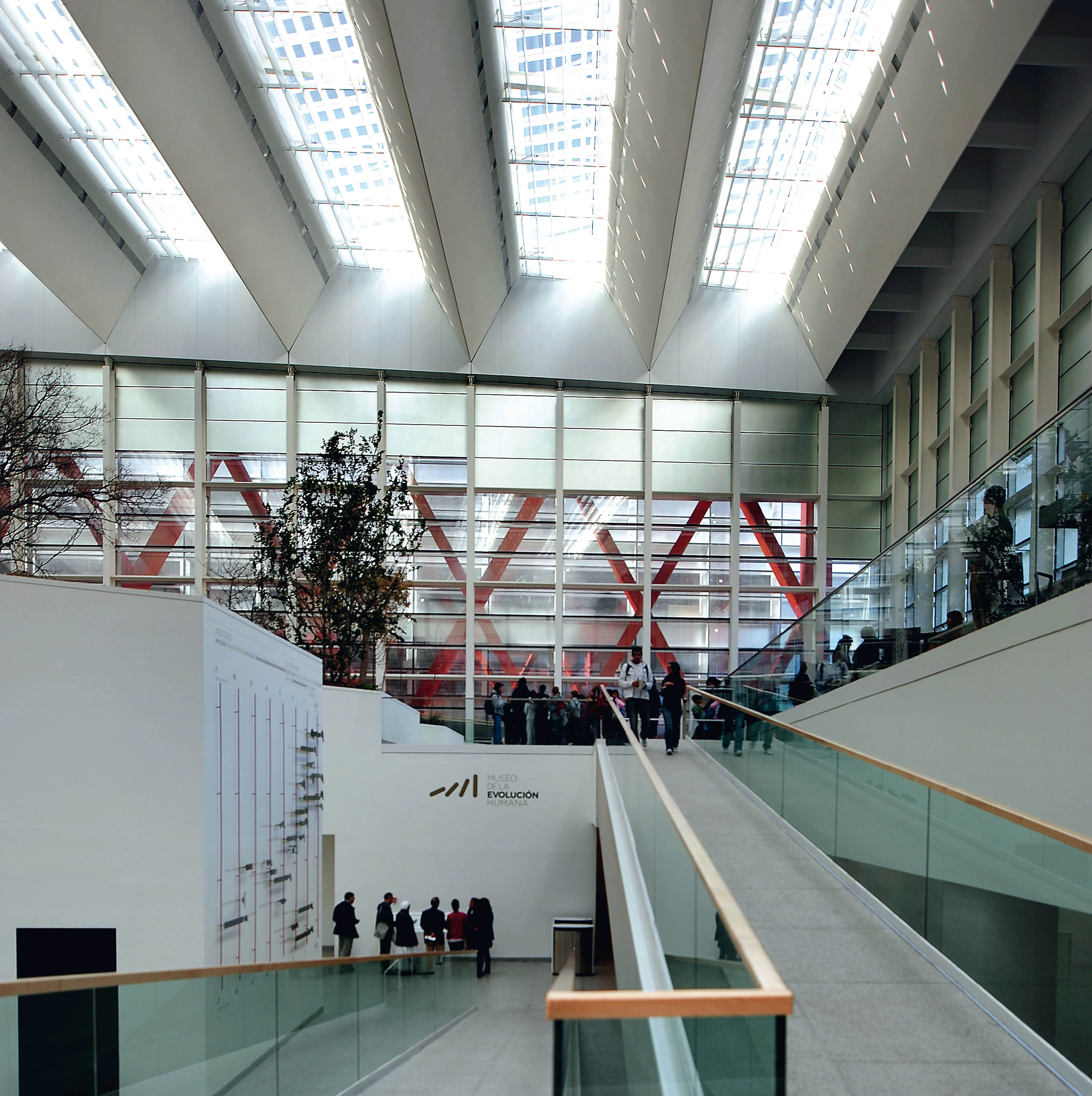
Cliente Client
Junta de Castilla y León
Arquitecto Architect
Juan Navarro Baldeweg
Colaboradores Collaborators
Carmen Bolívar Montesa, Val Vázquez Sequeiros, Cruz Calleja Perucho, Maite Eizagirre Markaide, Adrián Hermosilla Minguijón, Pepe del Cid Mendoza, Justo Ruiz Granados, Javier Fernández Contreras, Luis Alfaro Pérez, Elena Barroso Alonso, Jaime Bretón Lesmes, Adriana Solé Chamorro, Elena Castillo Viguri, David Marsinyach Ros, Juan Antonio Bueno Bueno, Eduardo Vivanco Antolín, Pablo Sánchez De Vega, Josep María García Fuentes, Marta Guerra Pastrián, Alberto Merchán García, Pablo Pérez Ramos, Ignacio González Galán, Fernando G. Pino, Alexander Levi, Virginia González Rebollo, Sibylle Streck (arquitectos architects); José Manuel Méndez Pozo, Javier Reñones Martín (arquitectos técnicos quantity surveyors)
Consultores Consultants
José María Fernández, Proina (estructura structure); Carlos Ara, Tomás Alonso, Avelino Monroy, Argu Ingeniería y Servicios (instalaciones mechanical engineering); Cayetano Astiaso, Jose Luis Tamayo, Stolle (teatro theatre); Vicente Mestre Sancho, García-BBM (acústica acoustics)
Contratista Contractor
Ortiz Construcciones y Proyectos, Inabensa, Aragón Izquierdo, Arranz Acinas, Arcebansa (edificio building); Empty-Sono (museografía museology)
Fotos Photos
Carlos Pesqueira; Val Vázquez Sequeiros

