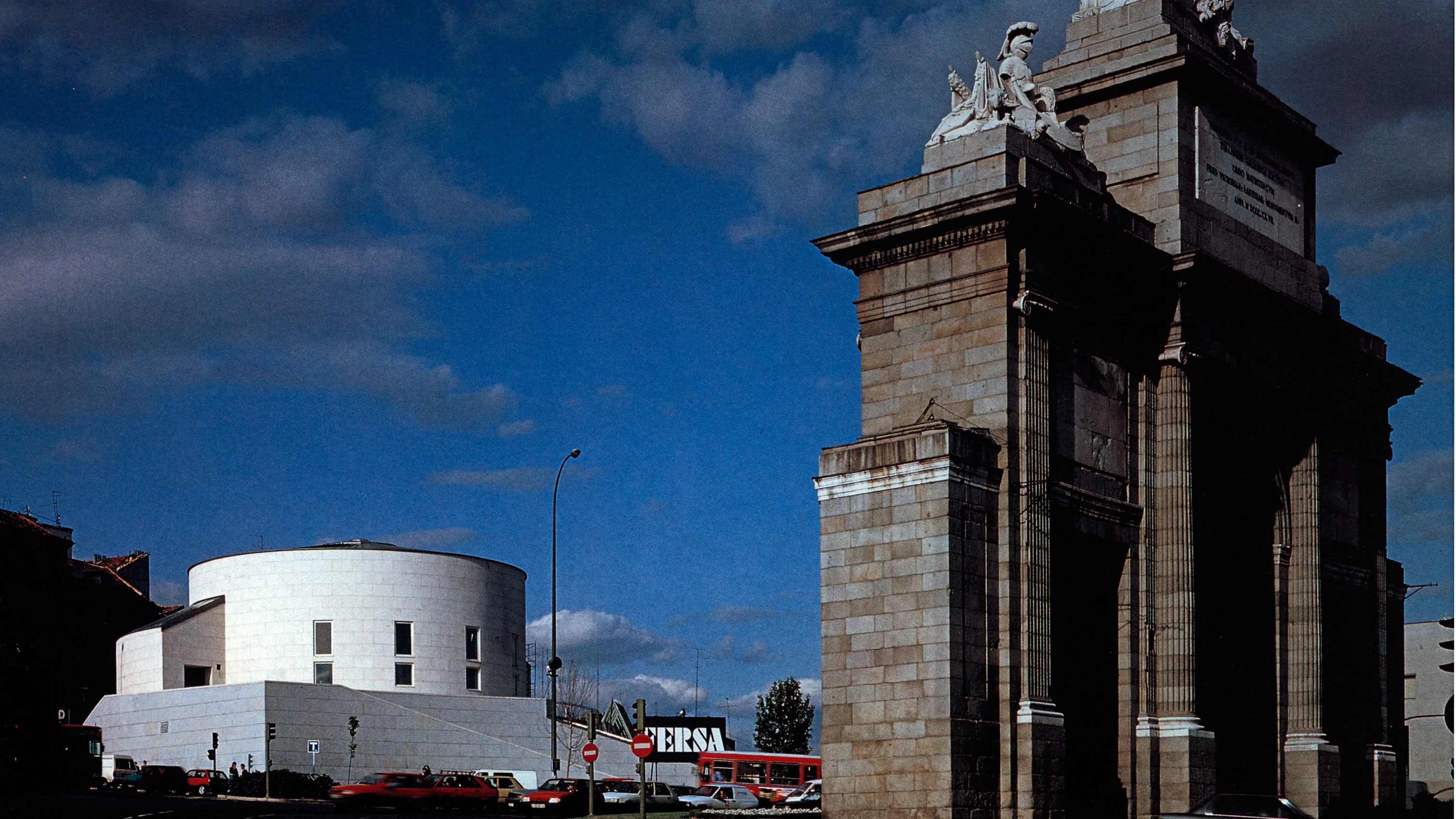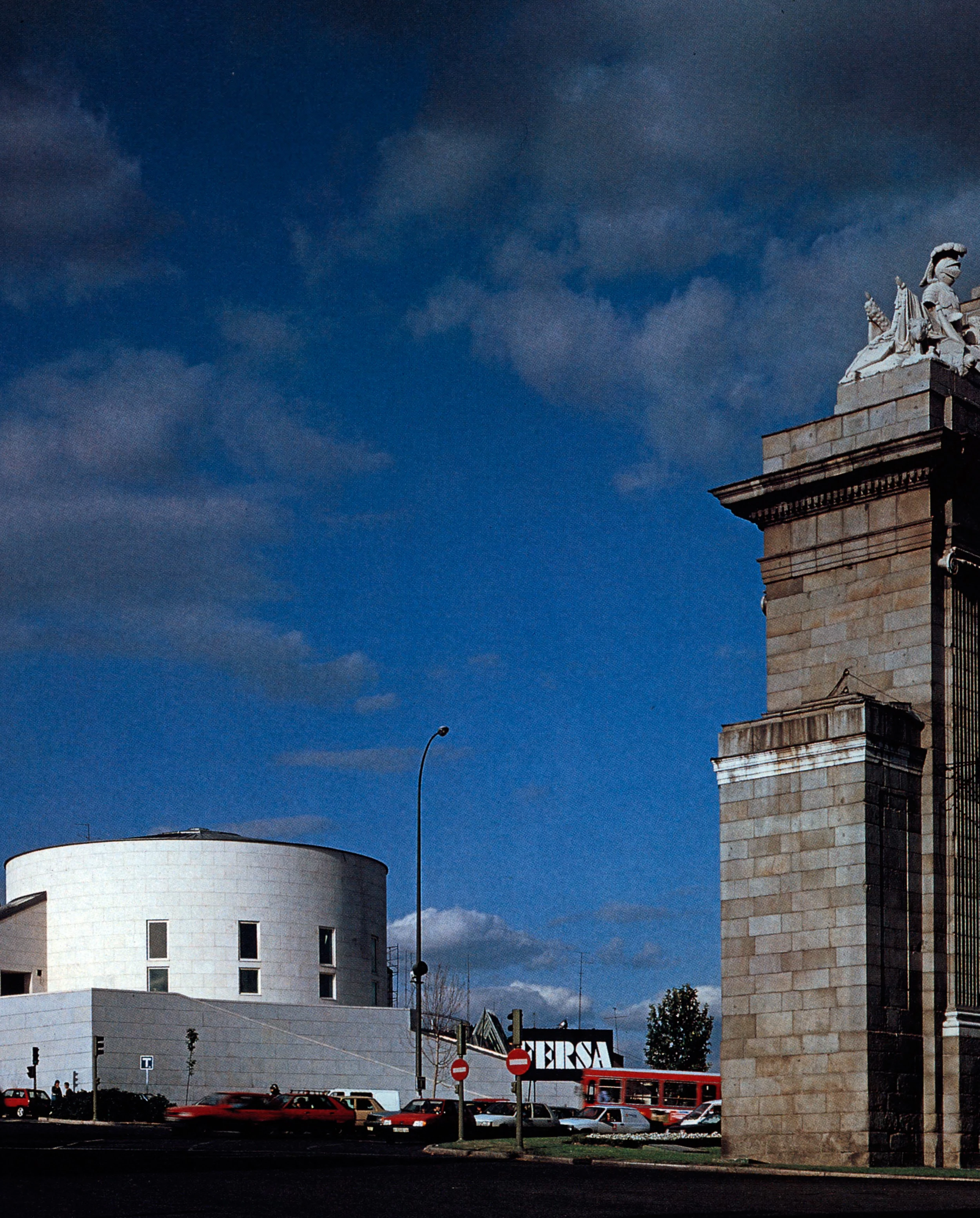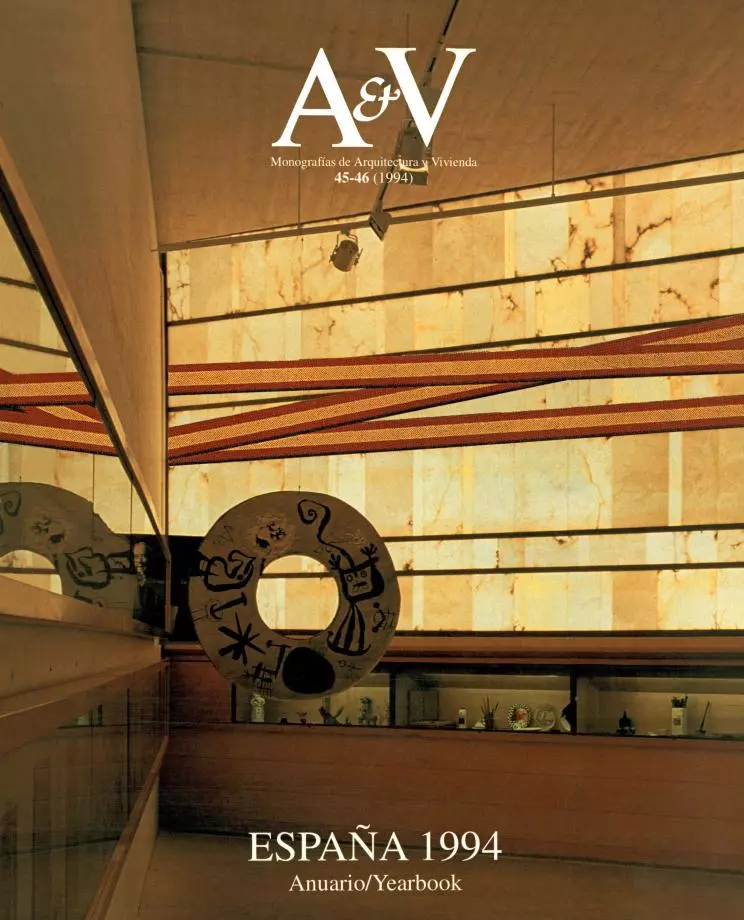‘Puerta de Toledo’ Library, Madrid
Juan Navarro Baldeweg- Type Library Culture / Leisure
- Material Stone
- Date 1994
- City Madrid
- Country Spain
- Photograph Javier Azurmendi
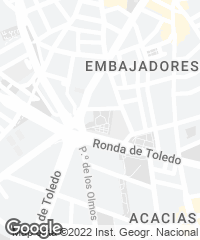
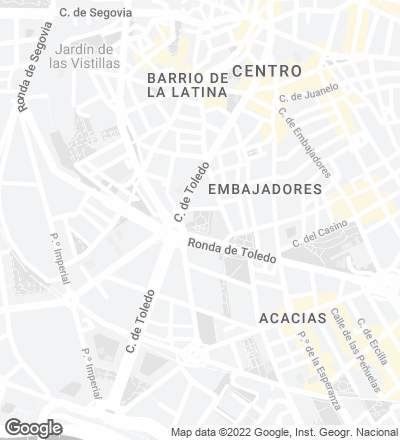
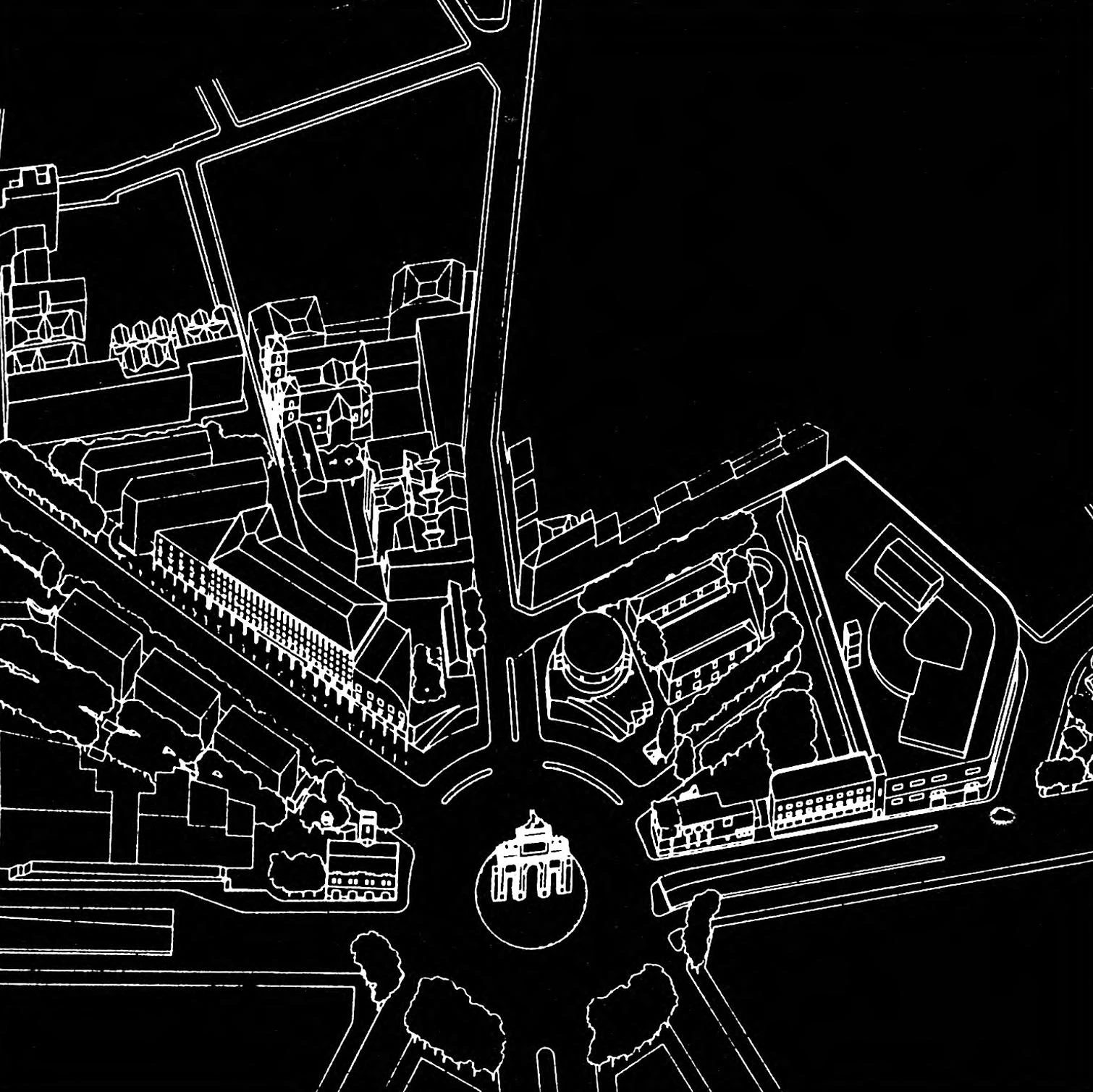
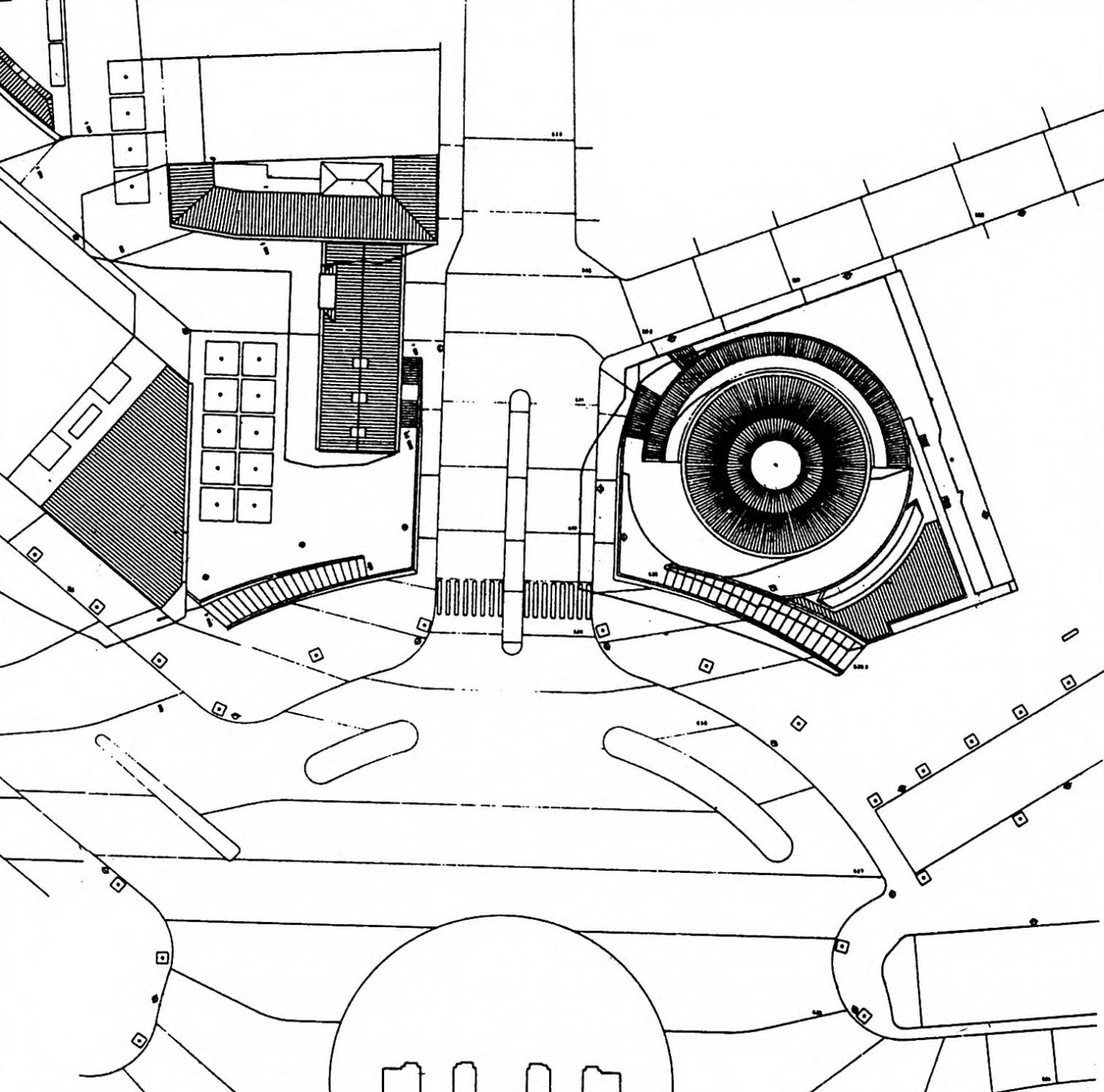
Plano de situación
To understand this particular project, it is important to consider the overall design of the Puerta de Toledo complex.
An obvious intention of the architect, which at the same time serves to explain the shape of both library and social services center on either side of Calle Toledo, was to be very precise about their scale and eventual bearing on the square. Any disproportionately sized buildings erected along the perimeter of the square would only have dimmed the presence of the arch built by López Aguado, besides cutting off the nearby fire station from it.
The program spreads out on four levels: the two upper floors are the reading area; the ground floor contains the lending room and auditorium; and a children’s library takes up the basement.

Alzado general a la plaza
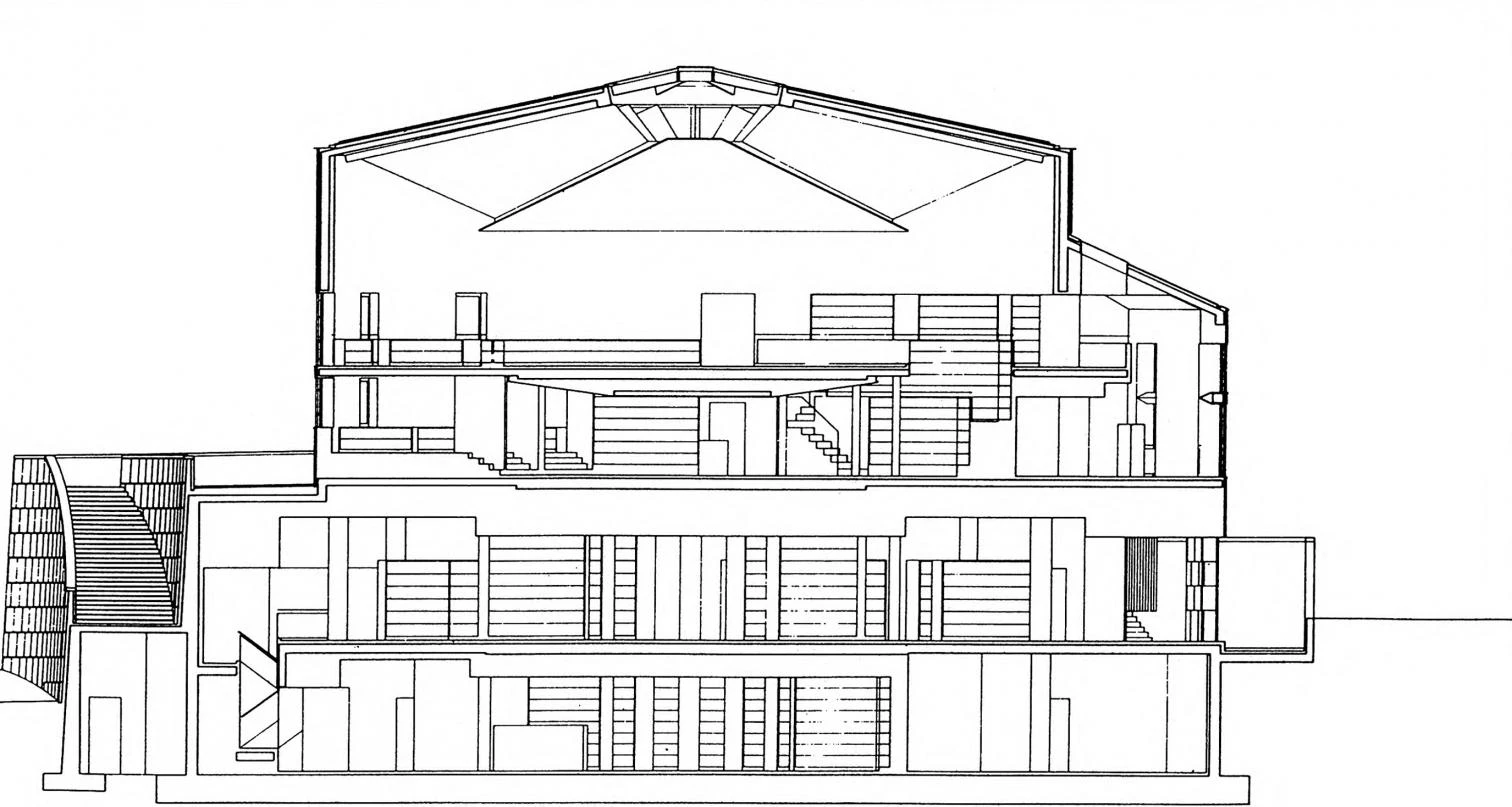
Sección longitudinal
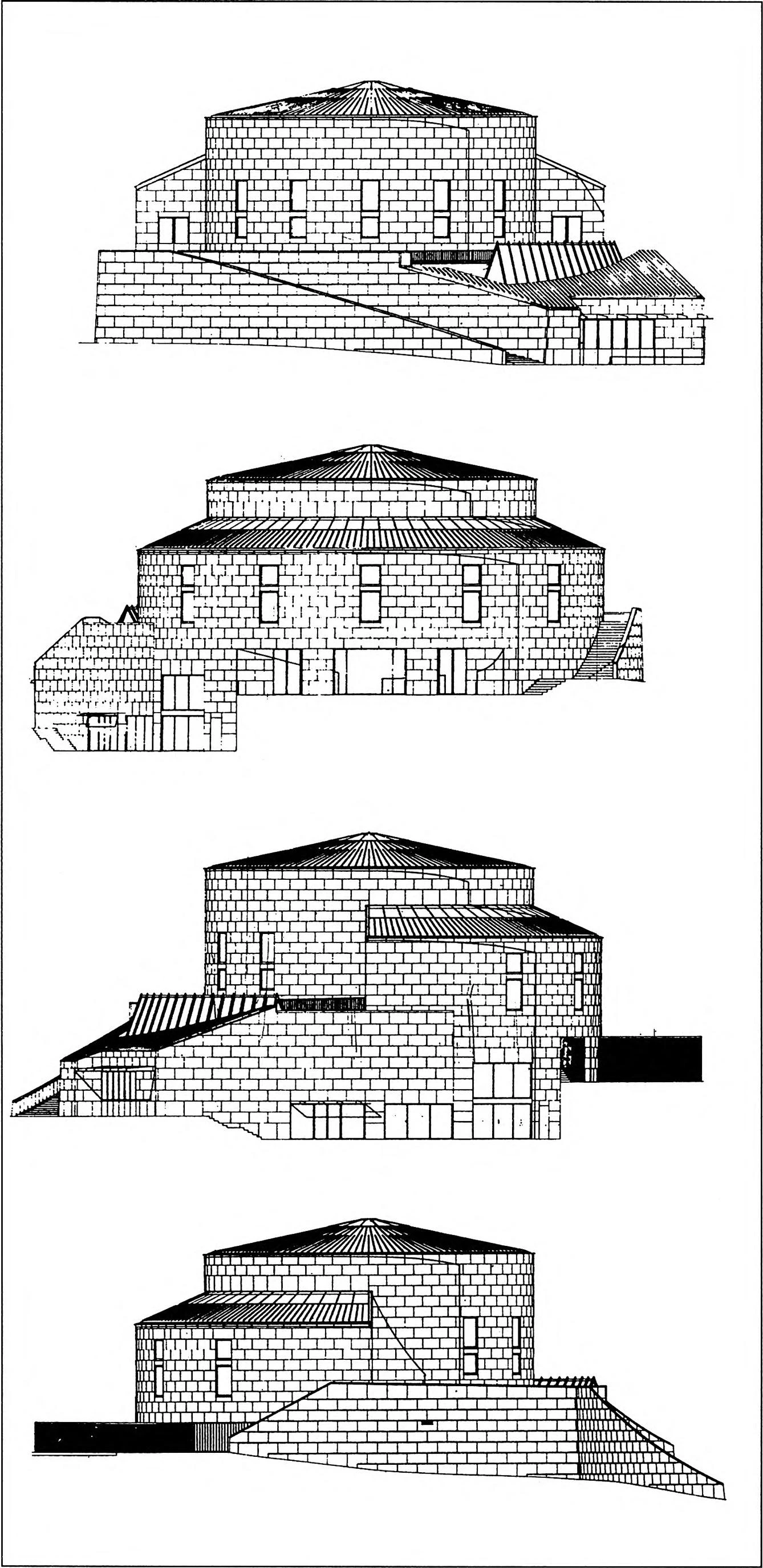
Secuencia de alzados
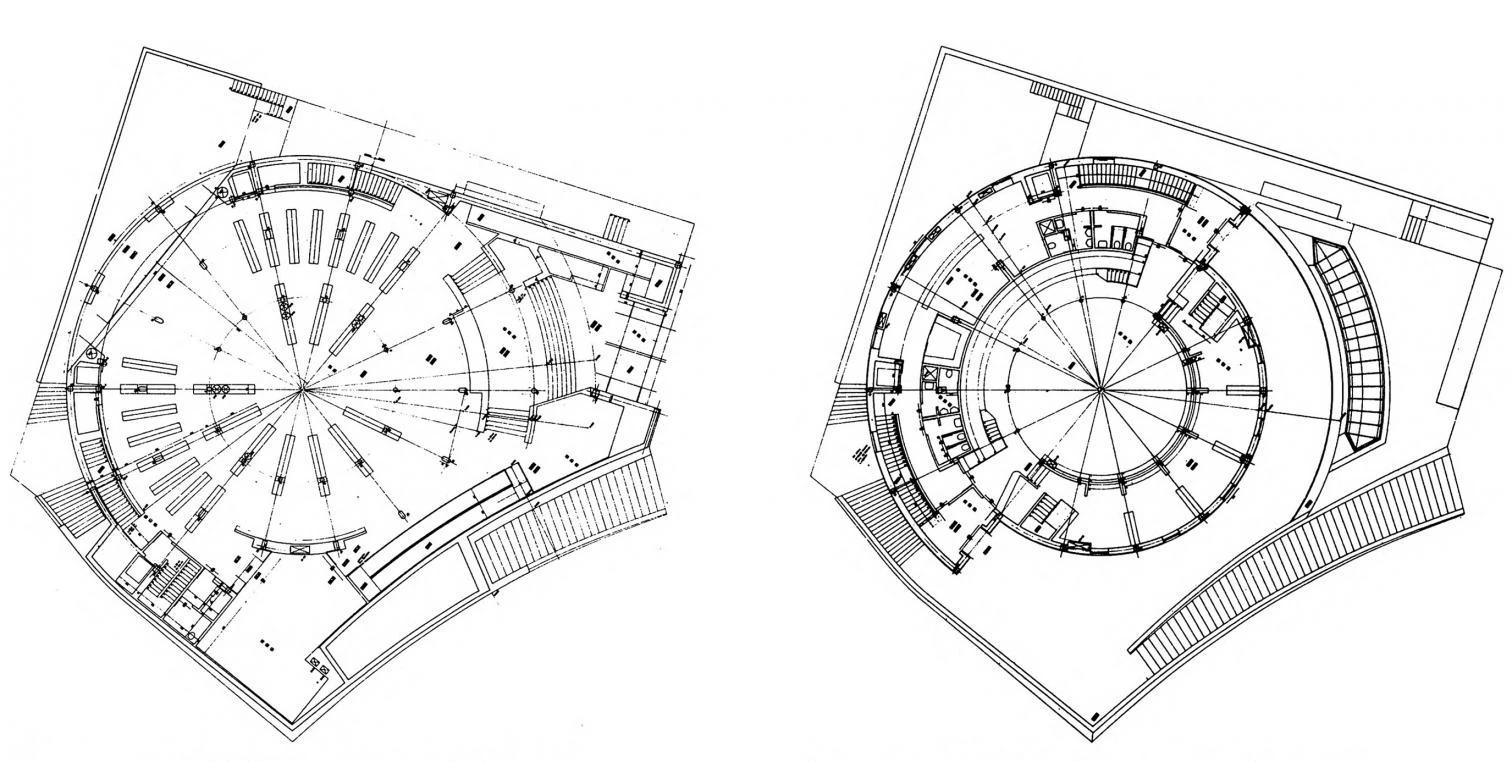
Planta a cota 630 Planta a cota 638
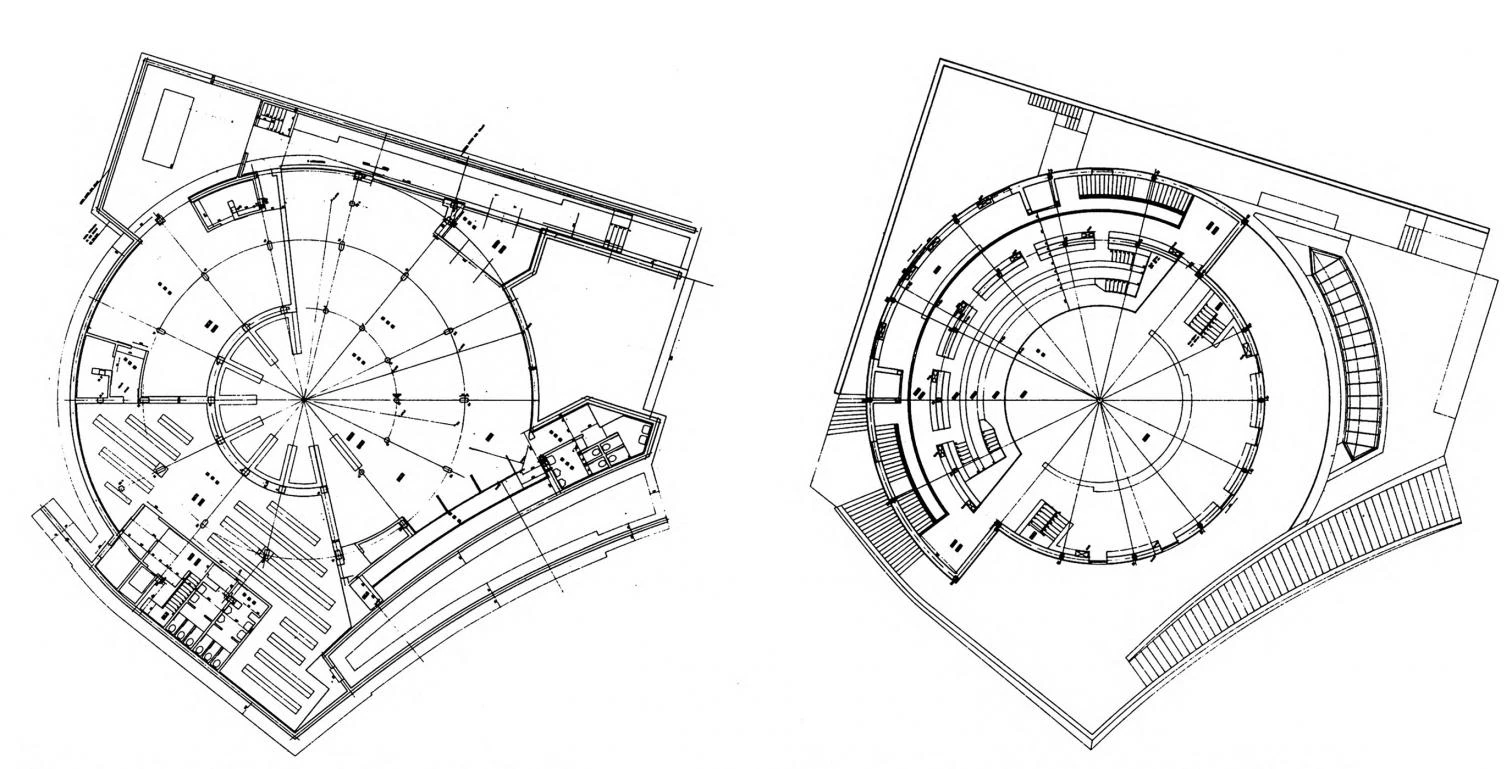
Planta a cota 627 Planta a cota 635
The balance between volumes, the interplay of solids and voids, is part of the shaping of a low ring around the arch, everything deferring to it at an appropiate scale. The void of the high part of the square on the opposite side of Calle Toledo engages in dialogue with the solid drum shape of the library dome. The tension achieved through the simultaneous volumetric effects of concavity and convexity is essential to the spatial experience one has of the square.
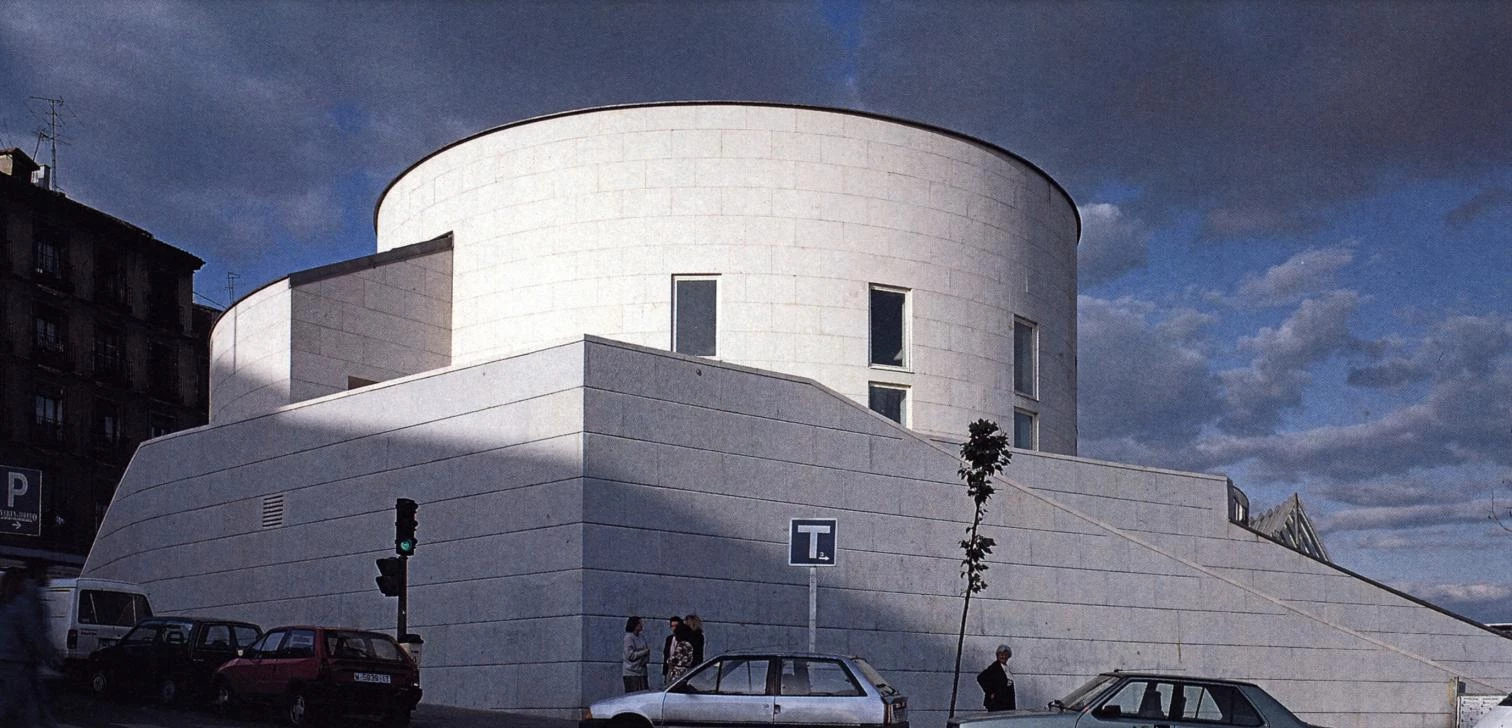
Special attention to urban scale governed the projects for the library and social service center, both conceived as elements necessary for the consolidation of the rotunda.
The library building comprises a total of four floors. The lower floor (at basement level), which houses a children's library with room for 80 readers at a time, has a side entrance of its own but can be reached from the floor above. This basement also accommodates a general book stock for the whole library and a machine room. The street-level floor contains the lending room as well as an auditorium with a capacity for 70 persons.
The general reading room is located farther up and likewise has an independent entry from the square through a ramp-staircase. It is arranged on the two top floors, with a double-height area featuring staggered shelves. There is room for as many as 156 readers and for up to 10,000 books.
An audio-visual hall and a space reserved for magazines and journals complete the programme. Special attention has gone to structural design and to the effects of natural light within the drum.
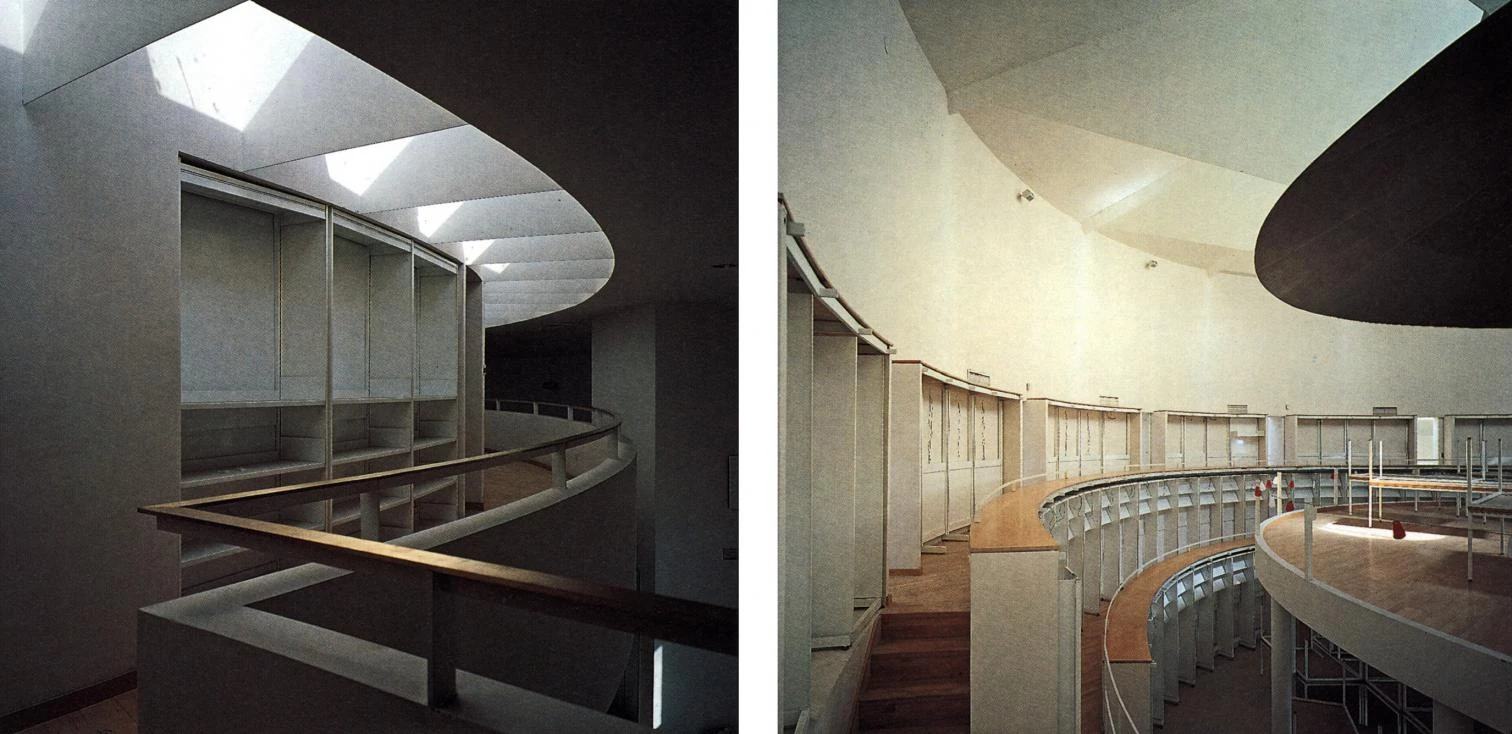
The natural lighting of the reading room performs an essential function. The shelves take up the peripheral fringe of the drum, and the cone-shaped vault floats over the central platform.
The exterior surfaces of the base are covered in gray granite, while the upper part of the building has a natural white stone coating. The necessary linkage to the social services center across the street has been constantly borne in mind in the conception of these claddings, in the arrangement of the openings, and in the treatment of the roof.
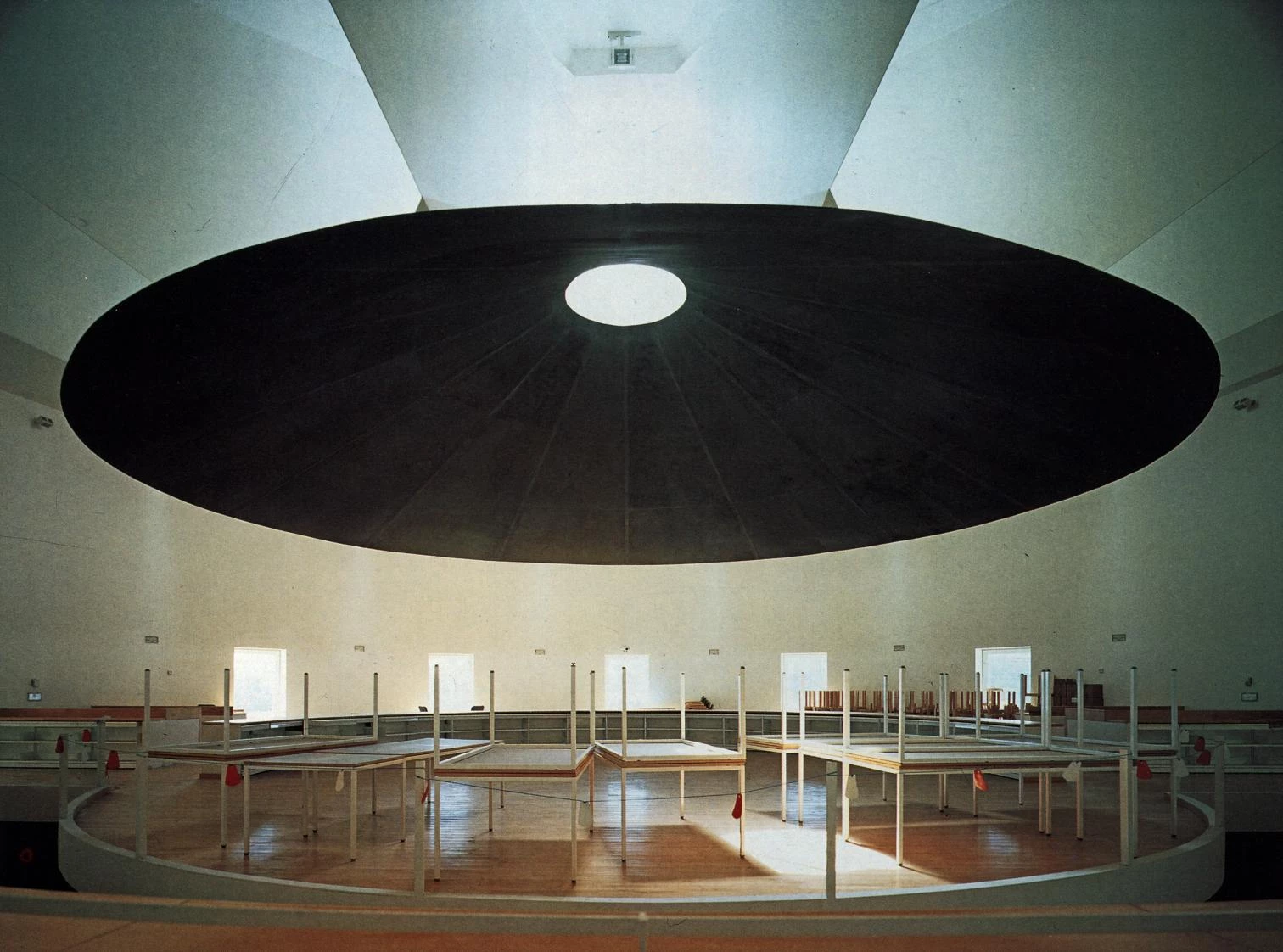
Cliente Client
Consejería de Cultura de la Comunidad de Madrid.
Arquitecto Architect
Juan Navarro Baldeweg.
Colaboradores Collaborators
F. Antón, J. Lizasoain, J. M. Gutiérrez, E. Pujana, P. Soler, L. Enseñat (proyecto / project); J. Lizasoain y J. M. Gutiérrez (dirección de obra / site supervision); E. G. Velagos y P. D. Buceros (aparejadores / technical architects); E. Pujana (maquetas / models).
Consultores Consultants
J. Martínez Calzón (estructura / structure).
Contratista Contractor
Fersa; Orive.
Fotos Photos
Javier Azurmendi.

