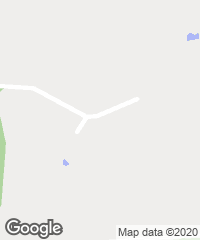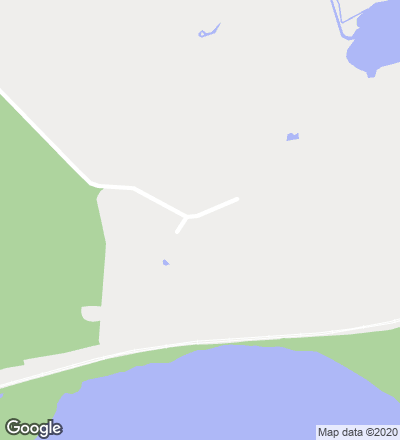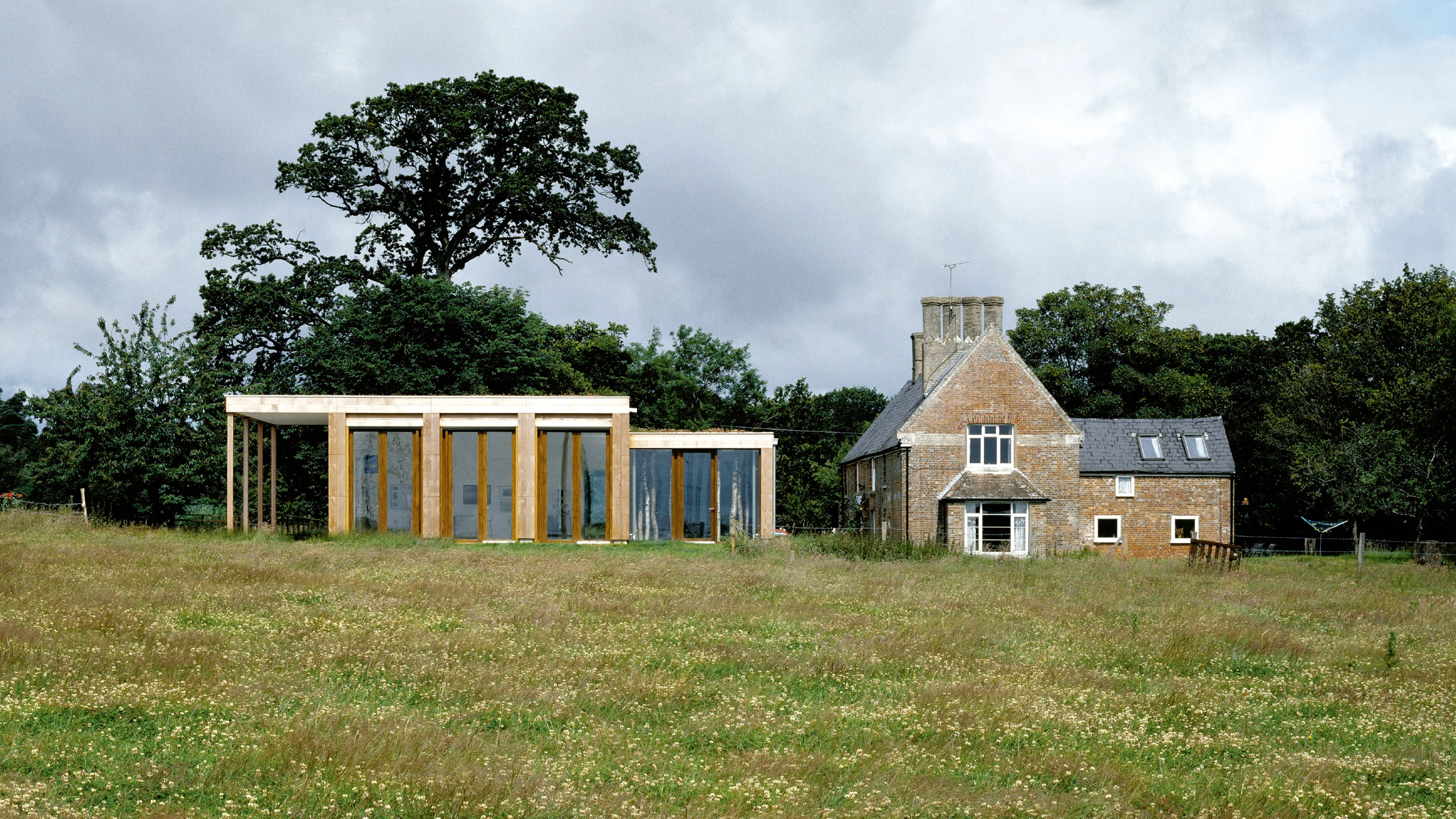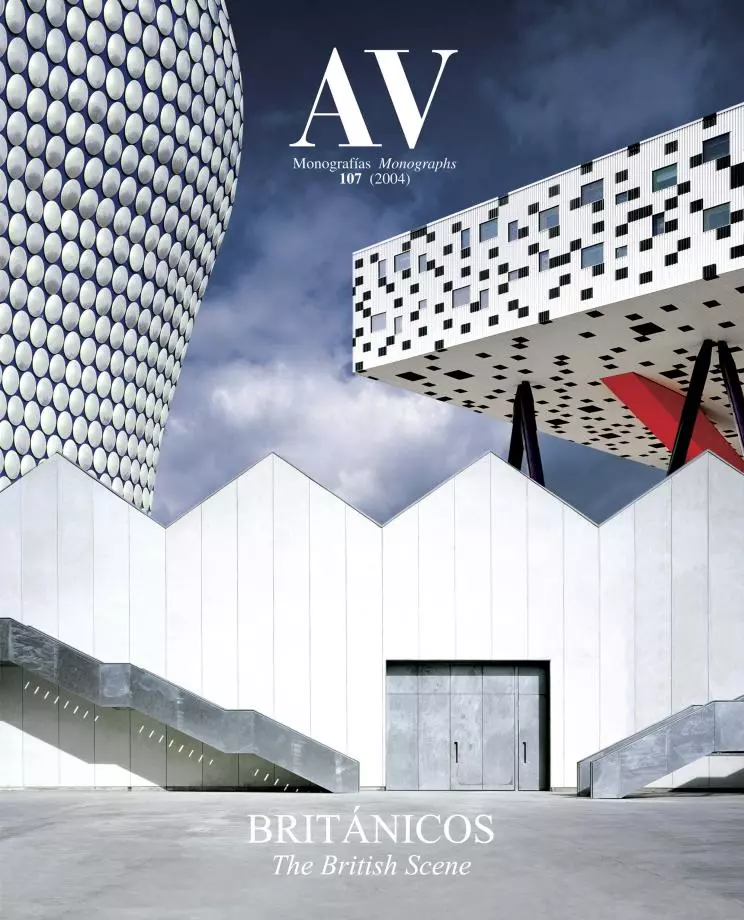Faith House, Holton Lee
Tony Fretton- Type Culture / Leisure Education Health
- Date 2003
- City Holton Lee
- Country United Kingdom
- Photograph Hélène Binet


The Holton Lee trust, situated in a locality of the same name, is a charitable organization dedicated to the development of disabled people through art, the contact with nature and a nondenominational sense of spirituality. An extensive estate in Dorset contains the first phase of the project, Faith House, that accommodates the spiritual curriculae of the trust’s program, a peaceful space for individual meditation and another larger one for religious celebrations, meetings and the display of art.
As if it were a Greek temple, the Faith House rests on the highest part of the estate, measuring its position with respect to its surroundings, the ritual sense of the access and the symbiotic relationship with the landscape. The columns, the wood cladding and the cornice detailing remind us that the canonical forms of the temples where made of wood, before they began to be built in stone. With time and the effect of weather, the red cedar has turned into a silvery gray that recalls the color of stone, and implicitly, its greater durability. The volumetric configuration of the building comes from the extrusion of two superposed squares that generate two attached volumes of different height. In order to encourage the relationship with nature, all the spaces have an extension towards the exterior: the assembly room extends as a porch over the southern facade, the room for meditation comes out onto an annex garden and the lobby has a small outdoor covered space, that is extracted from the total volume of the center.
A hybrid structure of wood panels joined by steel sections assembled in situ shapes the building’s perimeter as a sort of load-bearing wall. The green roof, used in both volumes, has a minimum thickness, that as the wood beams and freestanding supports reveals a building process in which the structural problems are solved by way of multiple light elements, instead of concentrating all the stress in a few sturdier ones; the slender porch columns are a clear expression of this tectonic tendency toward lightness. The artist Diego Ferrari, in a collaboration made possible by the Royal Society for the Encouragement of Arts (RSA), has decorated the ceilings of the quiet areas, porch and access spaces, obtaining a peaceful atmosphere adequate to its use. The views of the sky through the branches and the circle of floor-to-ceiling birch trees express the priority given to nature by this new form of pre-Socratic spirituality... [+]
Cliente Client
Tony Heaton, Director of Holton Lee Charity
Arquitectos Architects
Tony Fretton
Colaboradores Collaborators
Jim McKinney, Klas Ruin, Emma Huckett, Matthew Barton, Matthew White
Consultores Consultants
Price & Myers (estructura structure); Poynton Scrase (aparejadores quantity surveyor)
Contratista Contractor
Unicorn Construction
Fotos Photos
Hélène Binet







