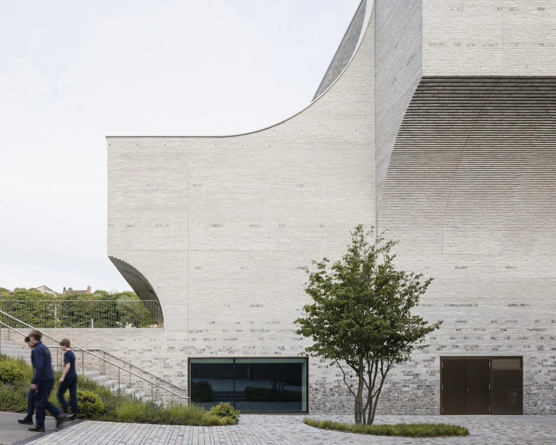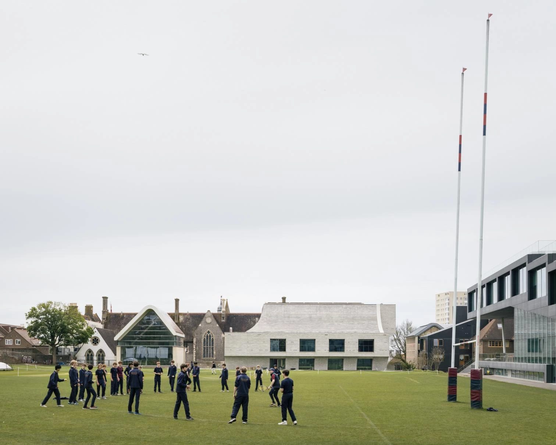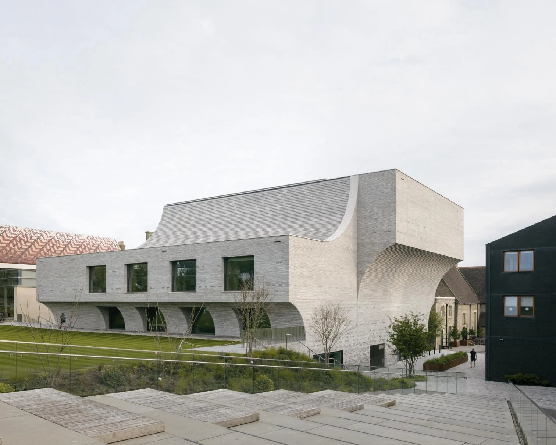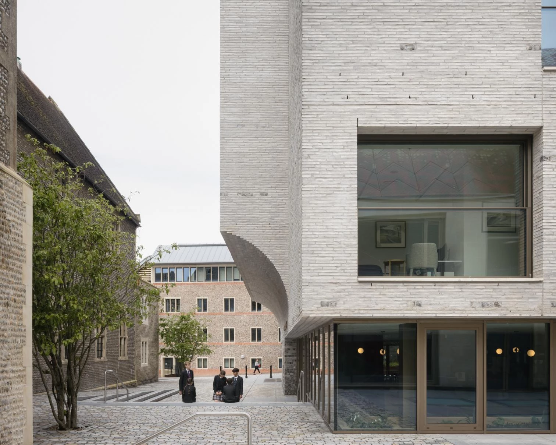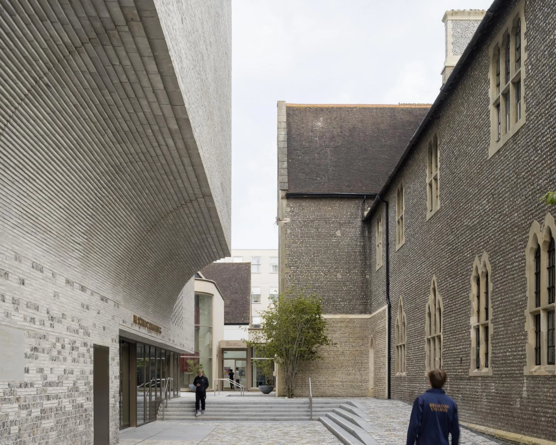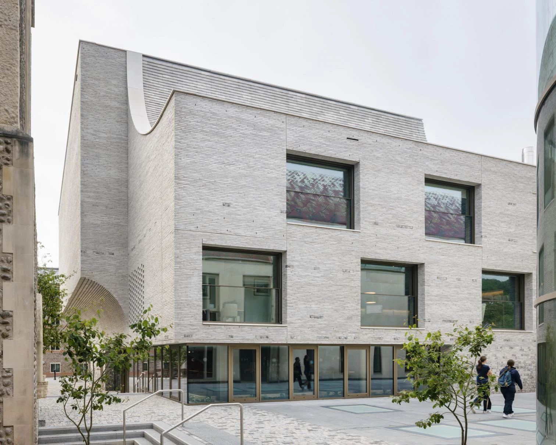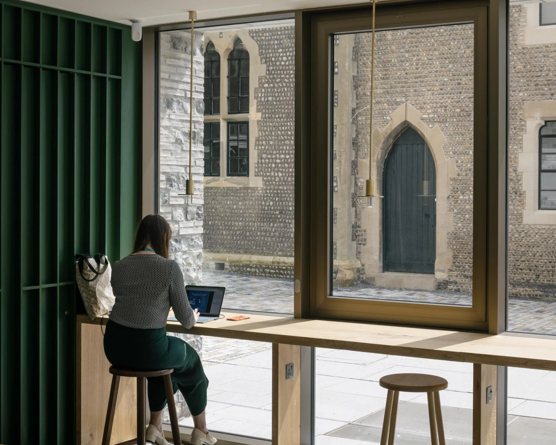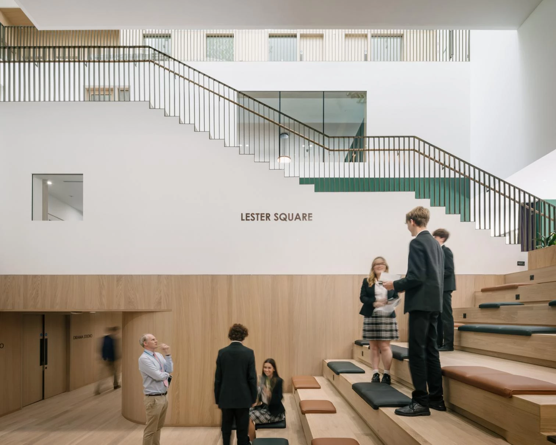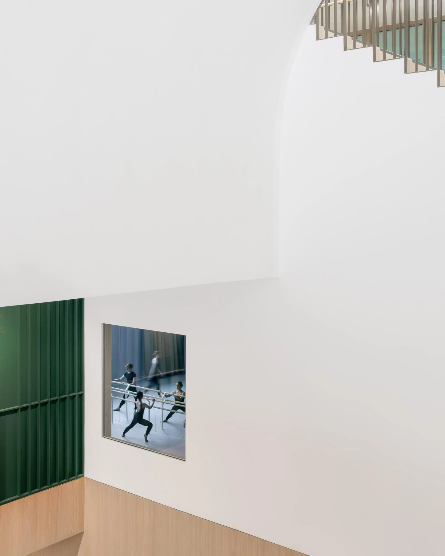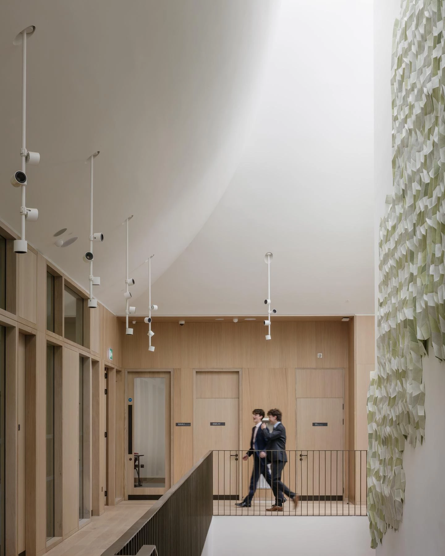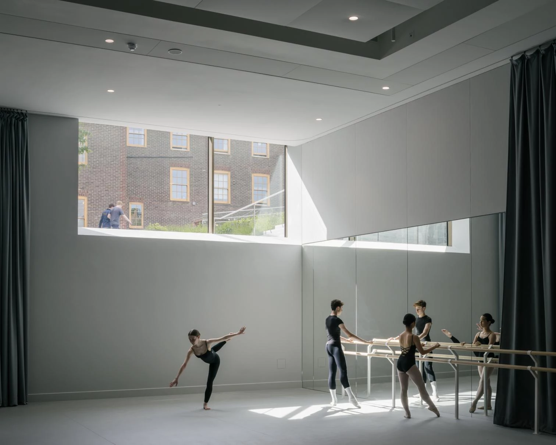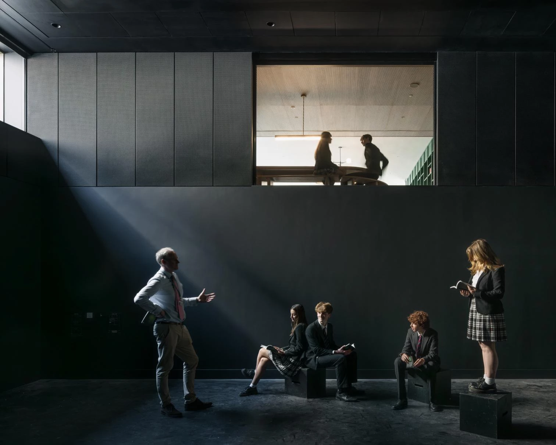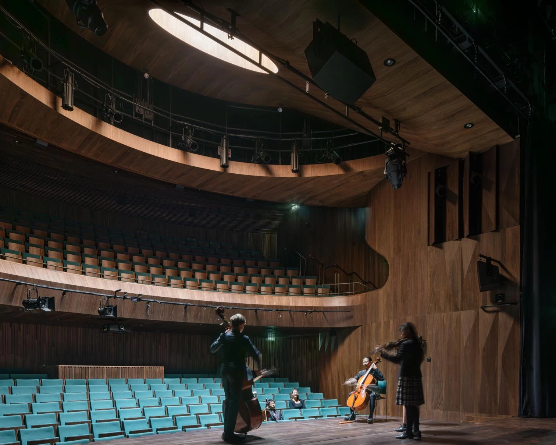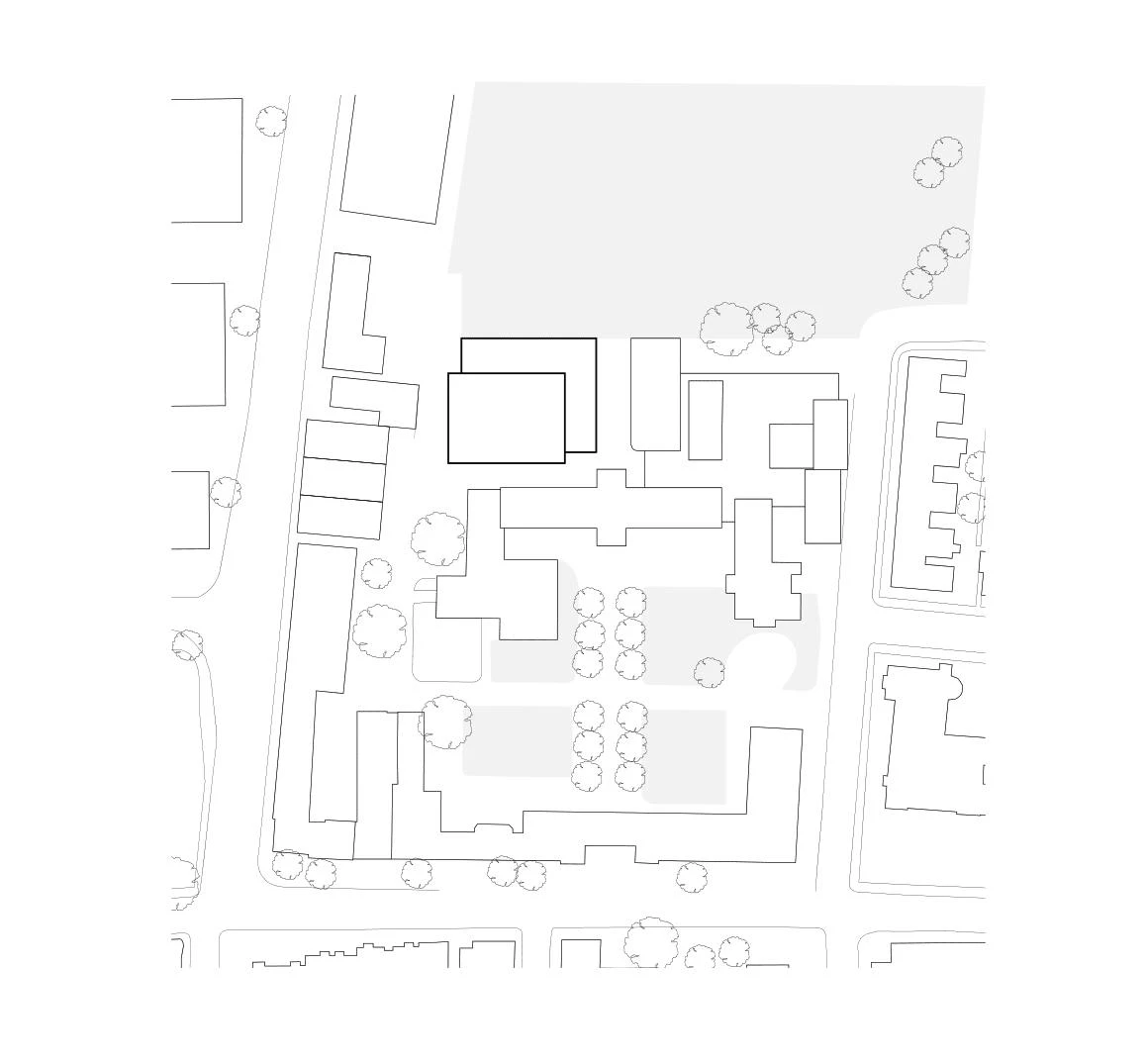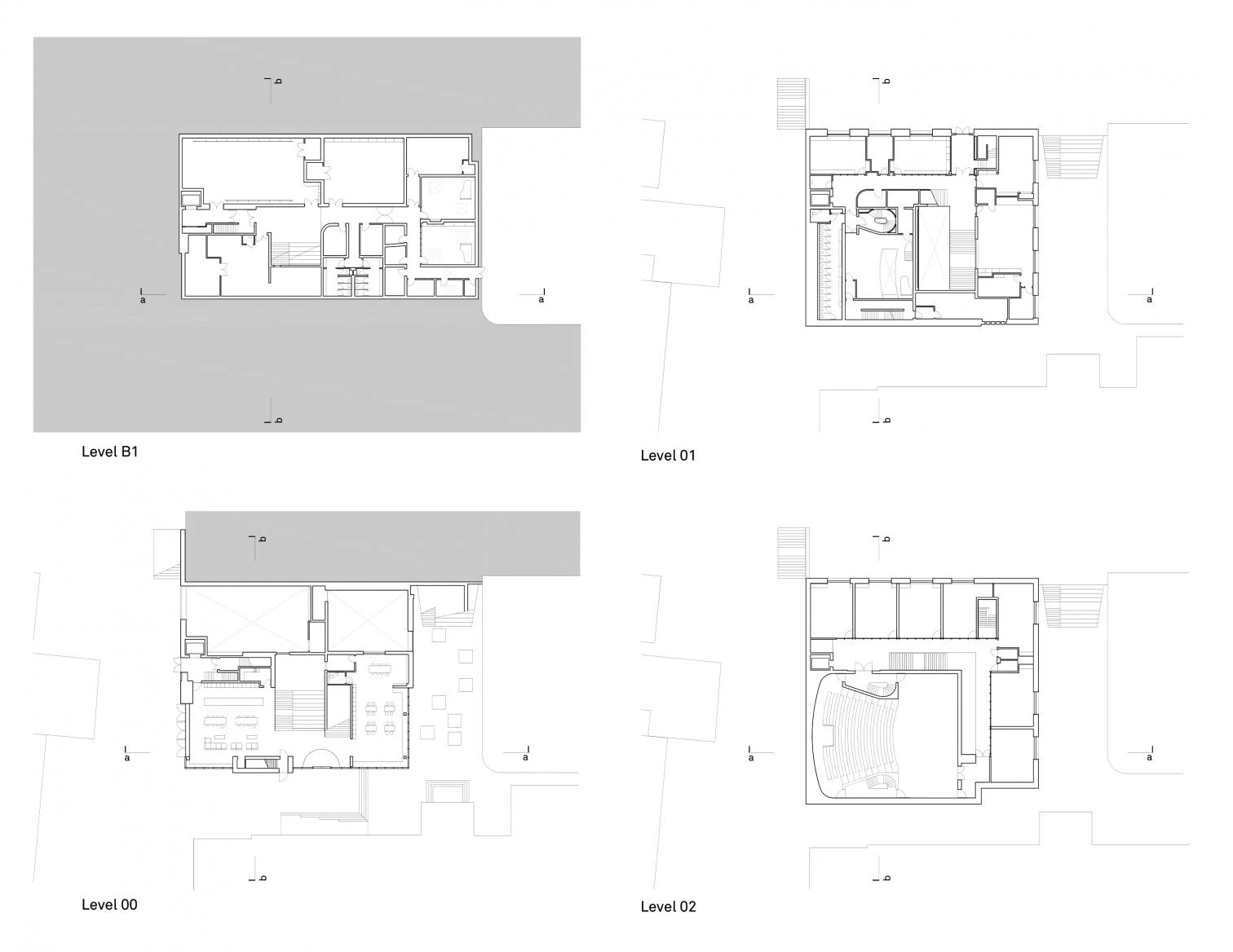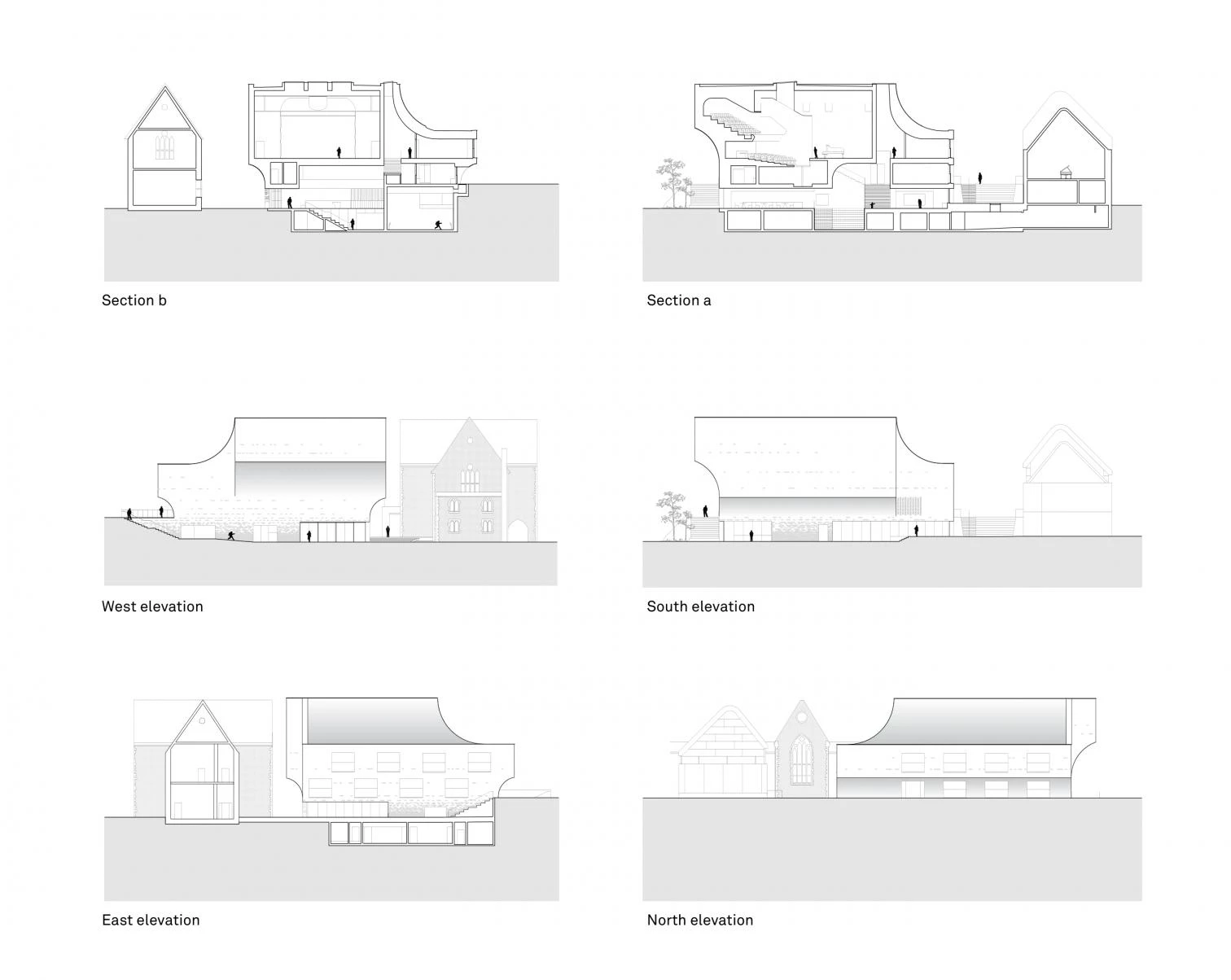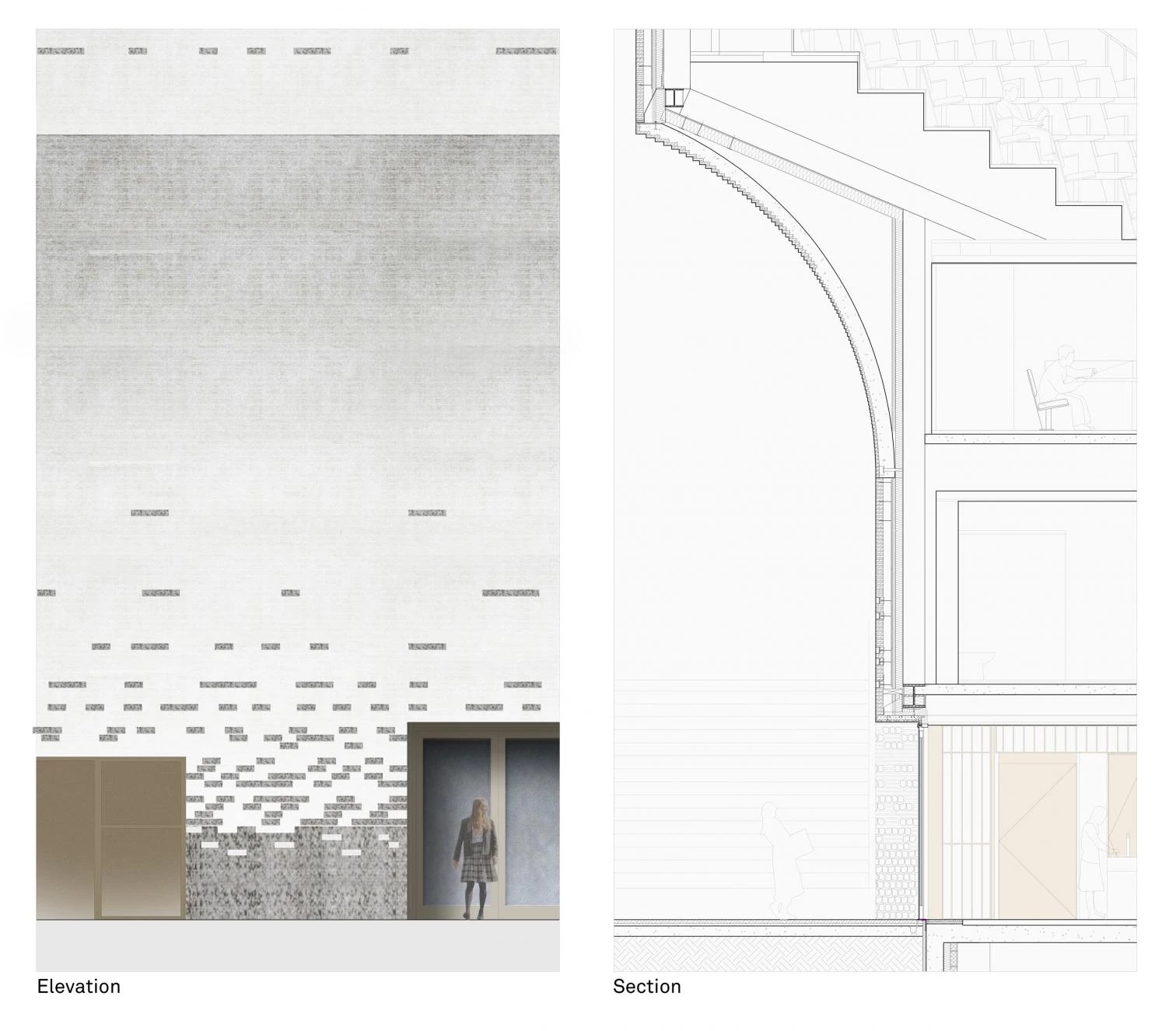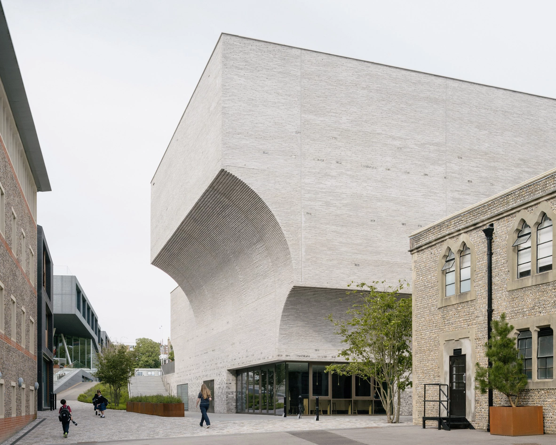Performing Arts Center in Brighton
krft- Type Performing arts center Culture / Leisure Education
- Date 2024
- City Brighton (England)
- Country United Kingdom
- Photograph Stijn Bollaert


Brick and flint in gray tones clad this performing arts center built for Brighton College as part of a masterplan to revamp the British campus that includes OMA’s School for Sports and Science.
The Dutch firm krft designed the building in collaboration with the local practice Nicholas Hare Architects (NHA). Its sculptural shape rising four stories surrounds an atrium and features a 400-seat theater hall in the higher levels, alongside classrooms for the dance, theater, and music departments. The lower levels harbor social spaces, including a café. In contrast with the gray exterior, the interior is dominated by warm-toned wooden finishes. The scheme incorporates passive energy-saving strategies and solar panels on the roof.
