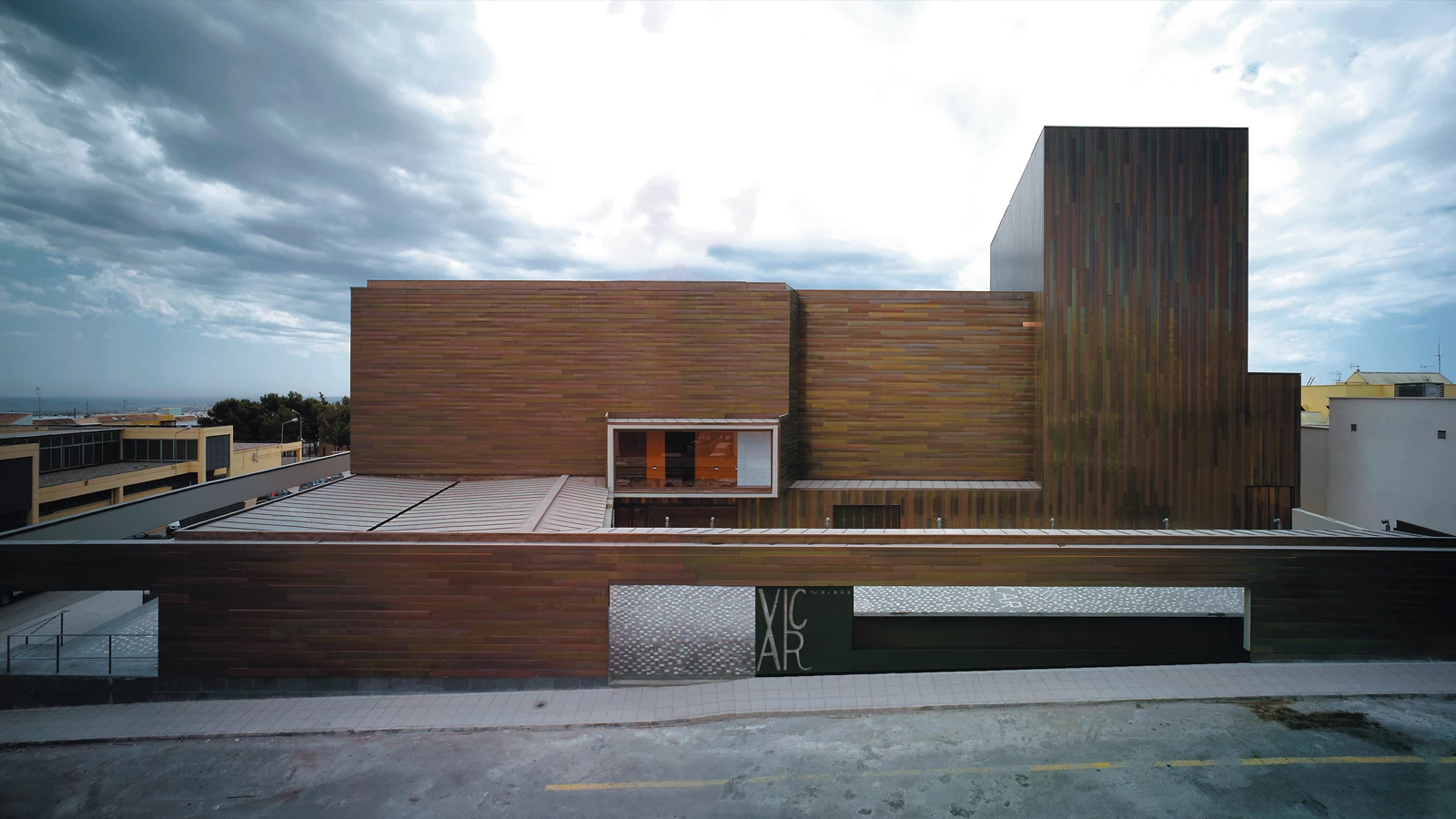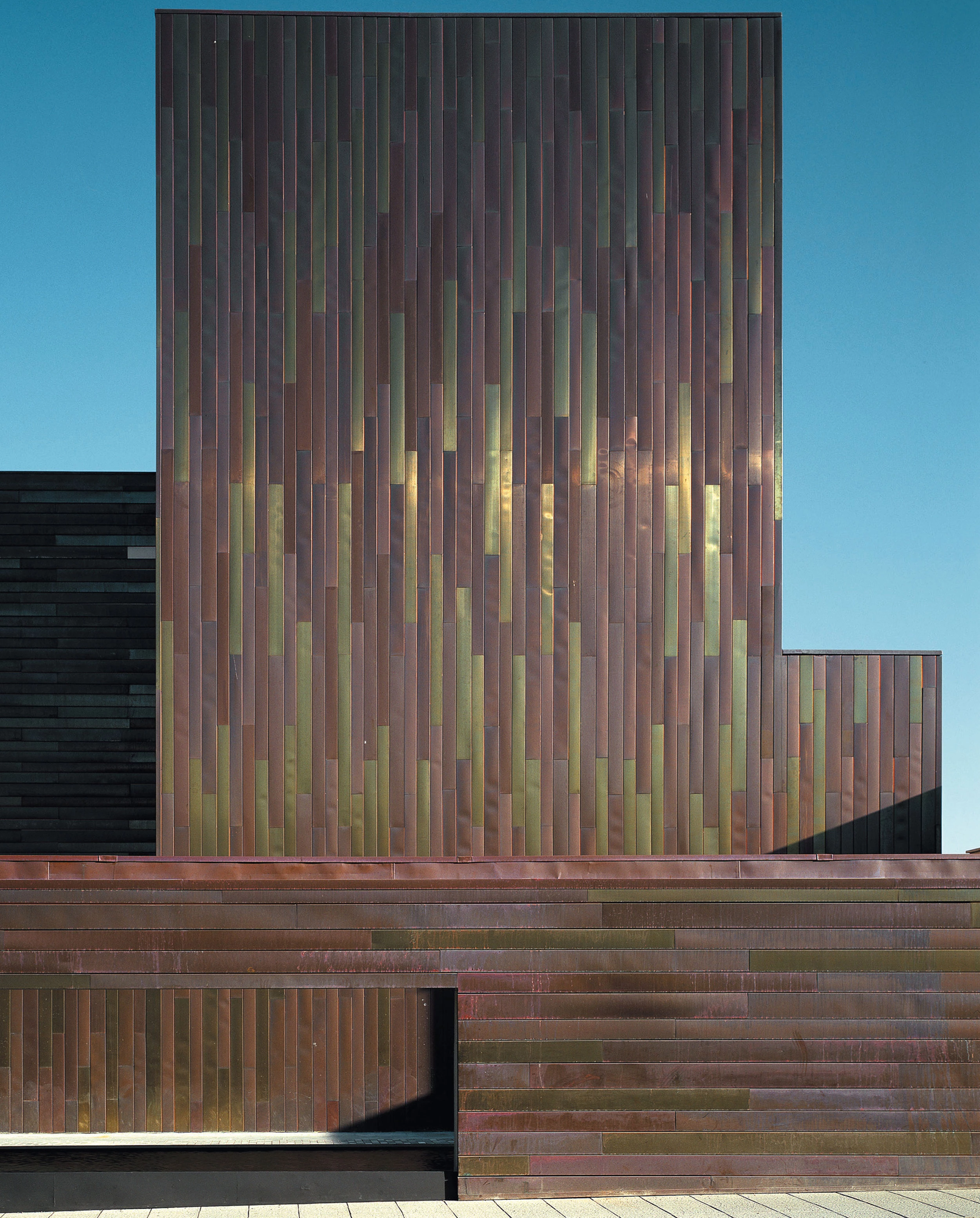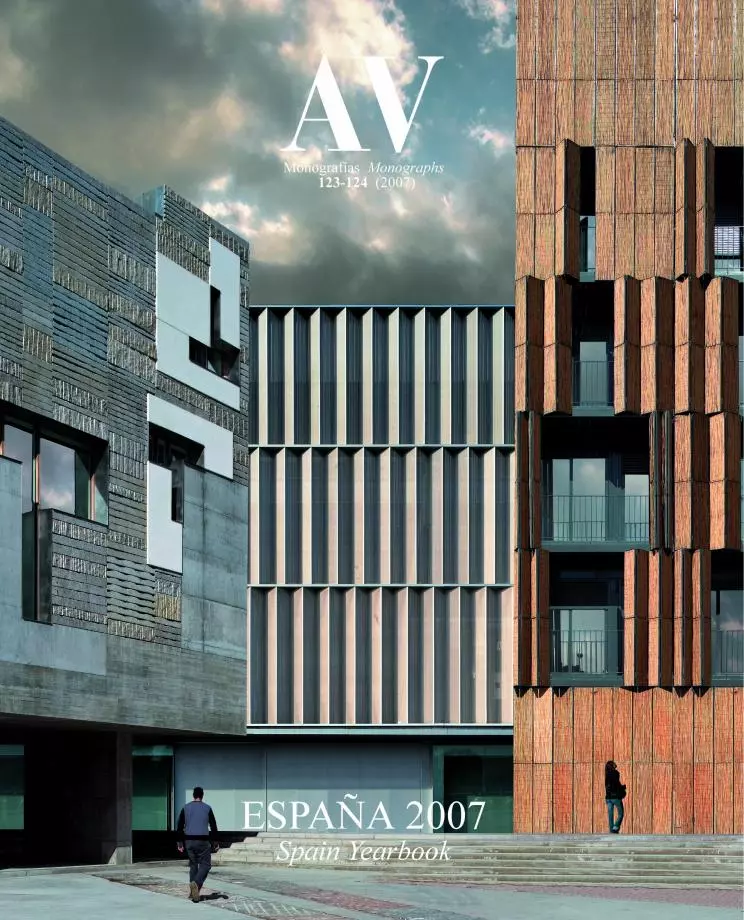Performing Arts Center, Vicar
Nicolás Carbajal Simone Solinas Gabriel Verd- Type Performing arts center Auditoriums Culture / Leisure
- Material Steel
- Date 2006
- City Vícar Almería
- Country Spain
- Photograph Hisao Suzuki Roland Halbe
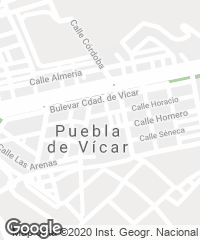
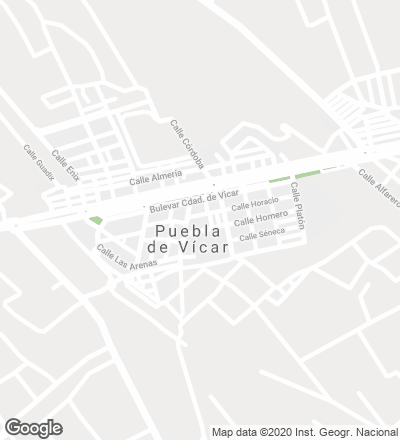
After the colonization of the Campo de Dalías by greenhouses, whose translucent plastic covers compose the image of a compact mosaic that recalls an artificial sea, the next step was the construction of facilities for the towns in the western area of Almería. It is within this program that the Performing Arts Center of Vícar rises, in a town that lies on the Sierra de Gándor mountainside.
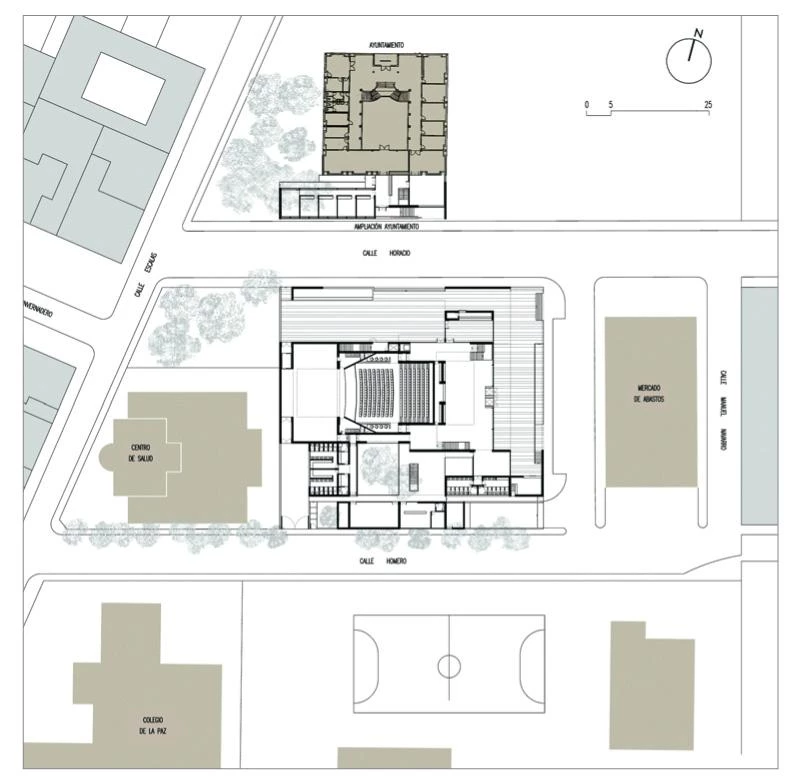
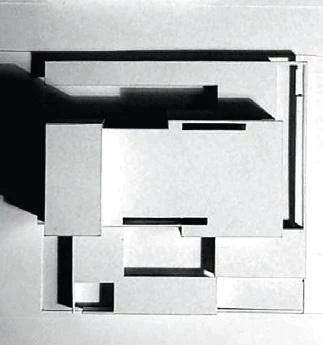
The theater’s boldness contrasts with the series of patios that break the compact character of the complex to create open spaces that help to organize the context, departing from the freestanding piece image.
The theater goes up on a empty plot in the town center, where most of the public buildings such as the town hall, the school, health center and market are located, placed freely on their assigned plots without actually configuring a structured urban space, and thus creating residual spaces. Given the generous dimensions of the site chosen, the first premise of the project was to design an urban piece able to propose a new order, a more complex one than that accomplished by the freestanding volumes of the adjacent buildings.
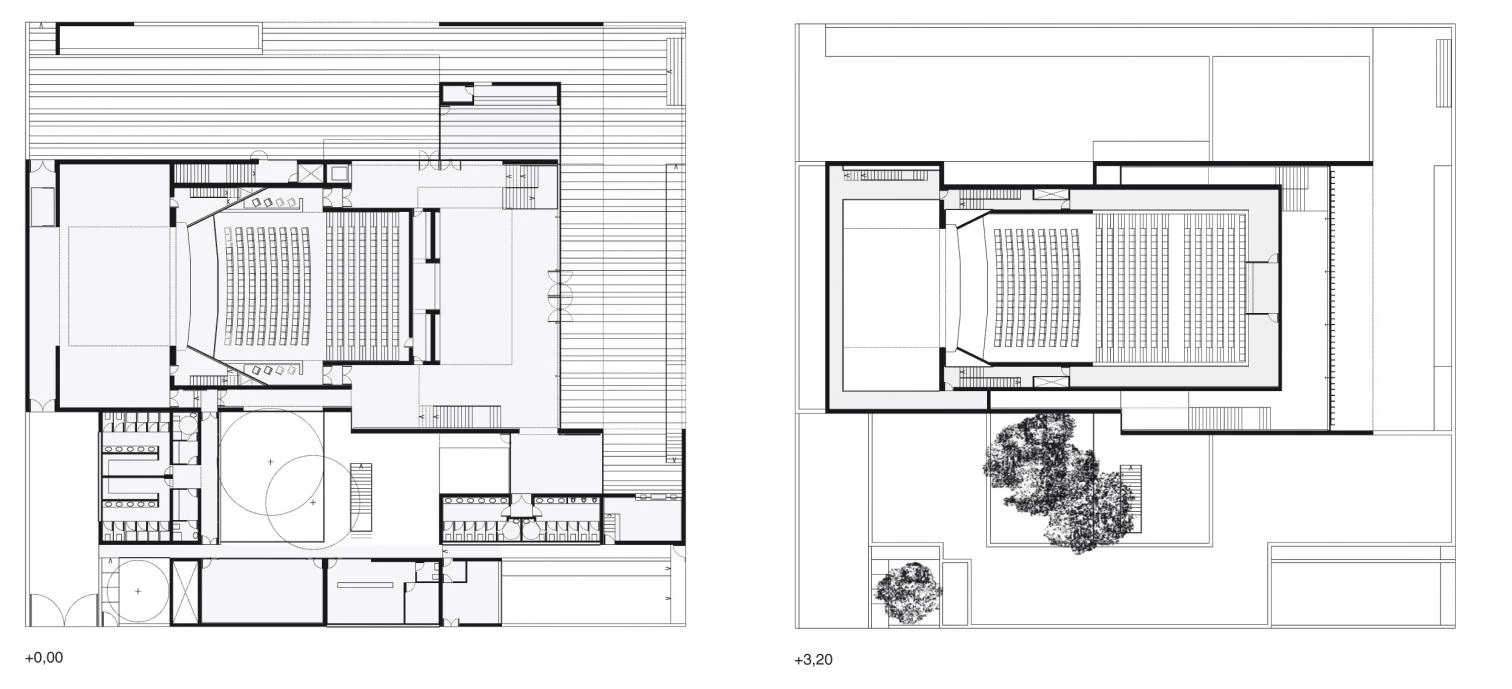
The theater goes up on plinth that is elevated to address the double function of emphasizing the singular character of its purpose, endowing the complex with classical reminiscences, aside from reducing the earth moving necessary to build the lower-ground basement. The resulting unevenness is spanned via gentle ramps and generous steps, linking up with a series of open transition areas the blur the boundaries of the building, and at the same time provide public spaces that service the whole municipality.
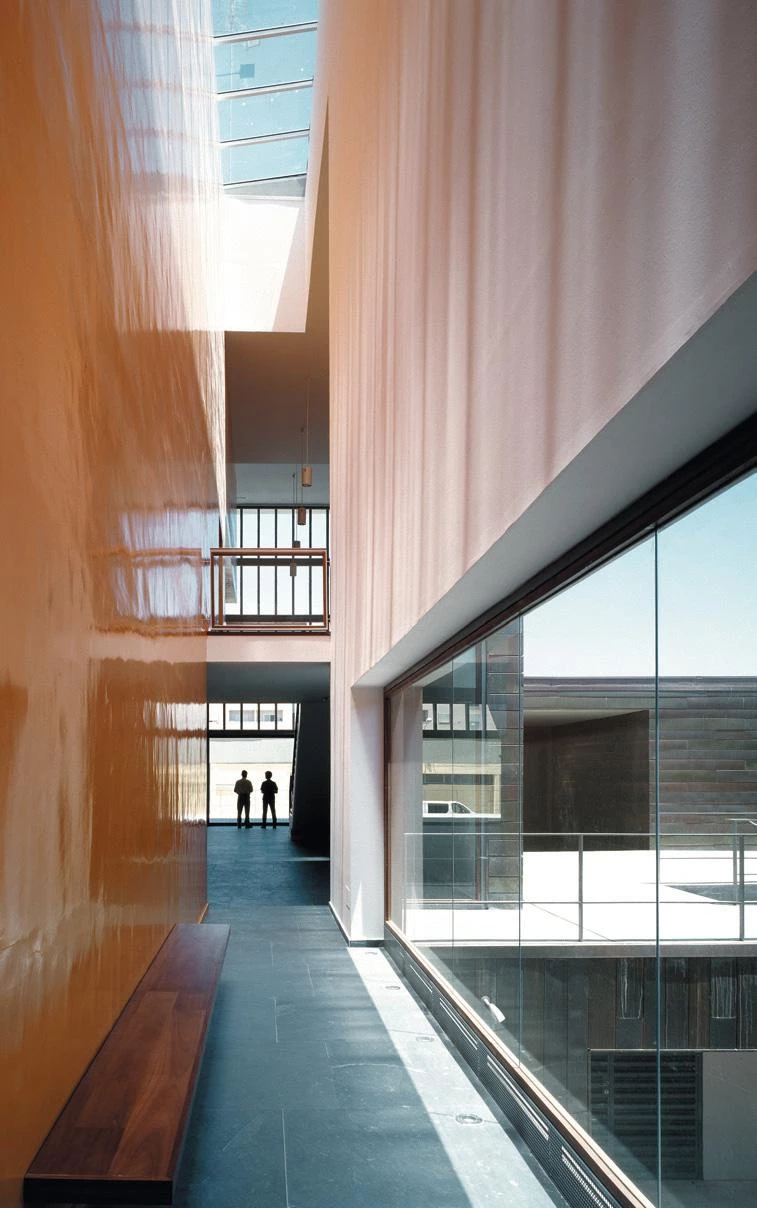

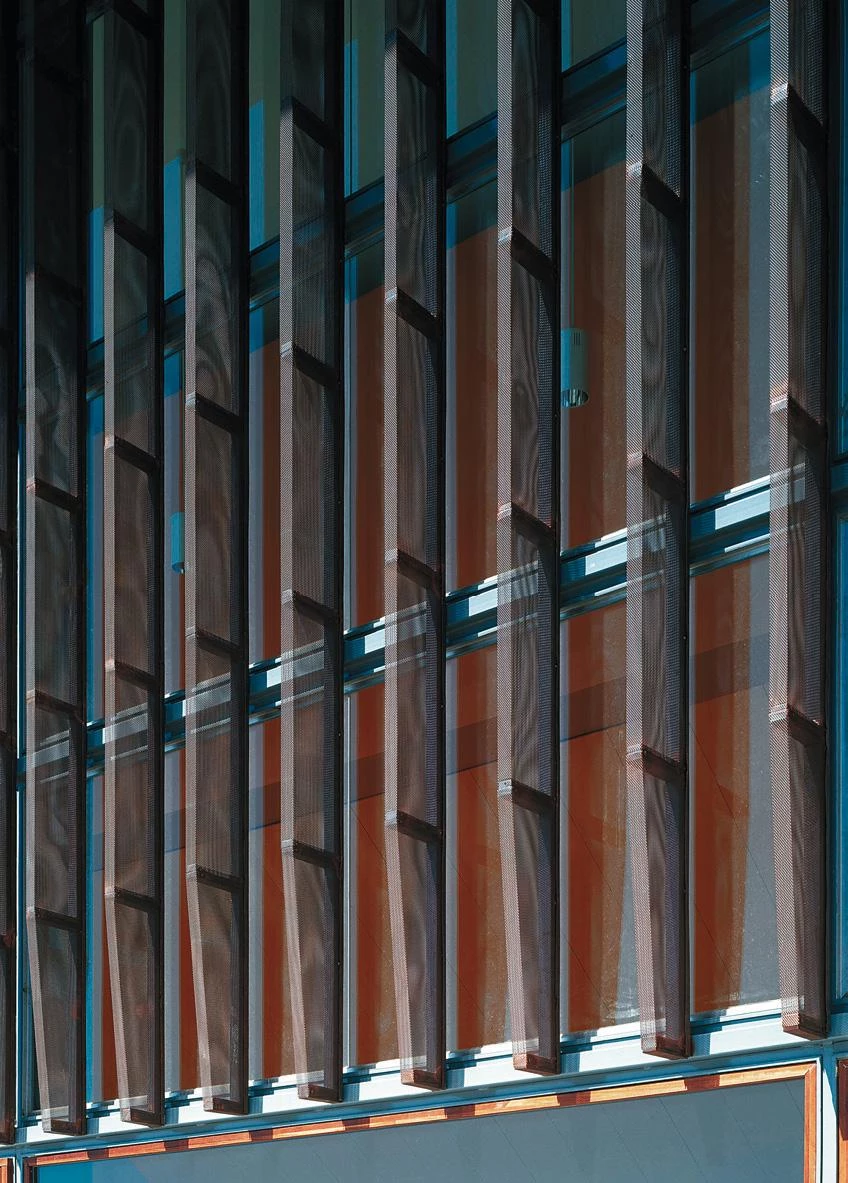
The foyer of the theater is illuminated through a curtain wall, whose transparency manages to establish visual links between the interior and the context, nuanced by a vertical composition of copper slats.
The idea of configuring intermediate spaces of transition between areas is taken to the interior, underscoring the importance of the thresholds in a building for the performing arts, aside from absorbing the essence of the Mediterranean architecture of the surroundings. Public access is through the northwest corner under the protection of the facade portico, freeing up an exterior space that separates the building from the nearby structures and generating a gathering area for spectators.

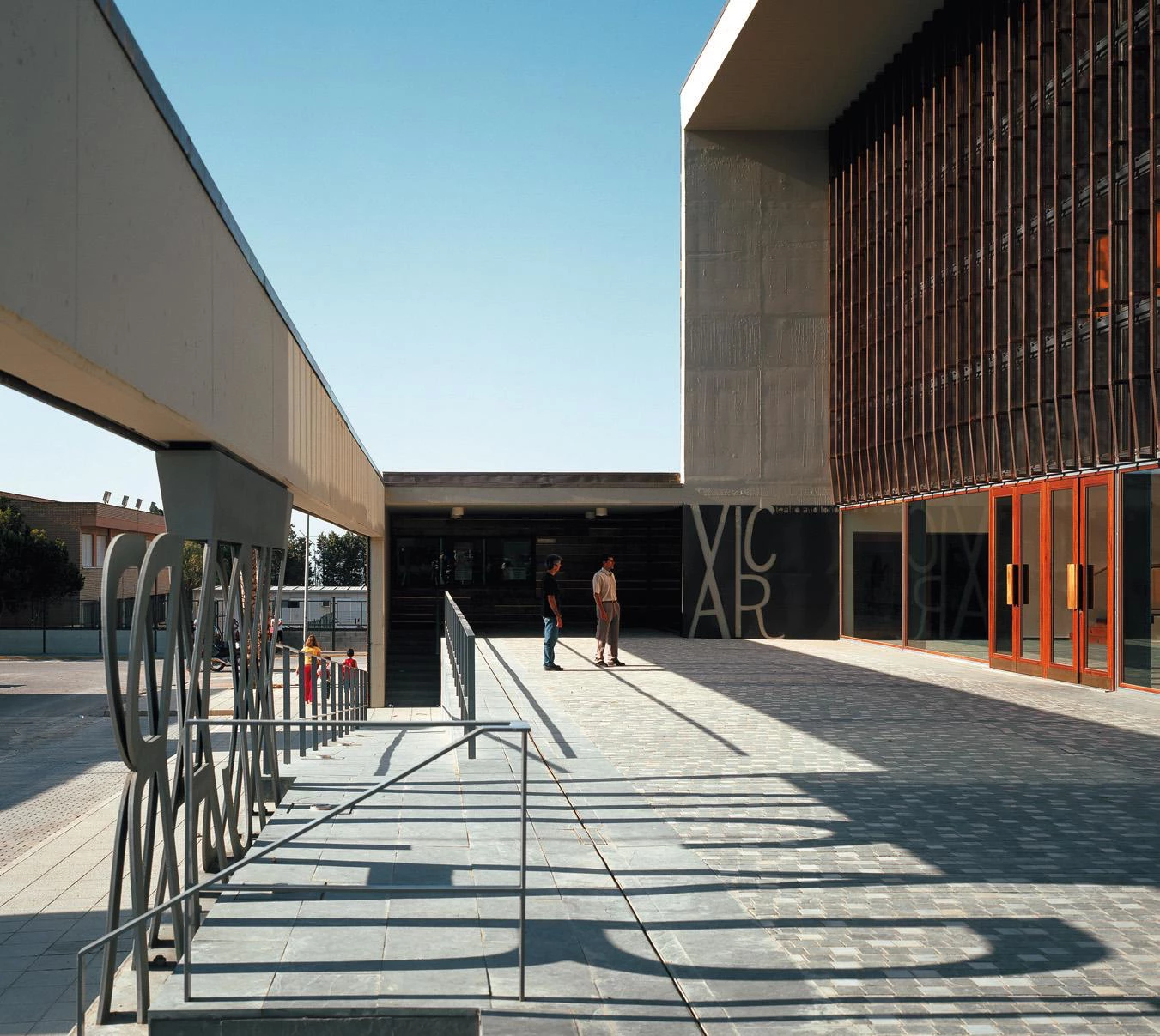
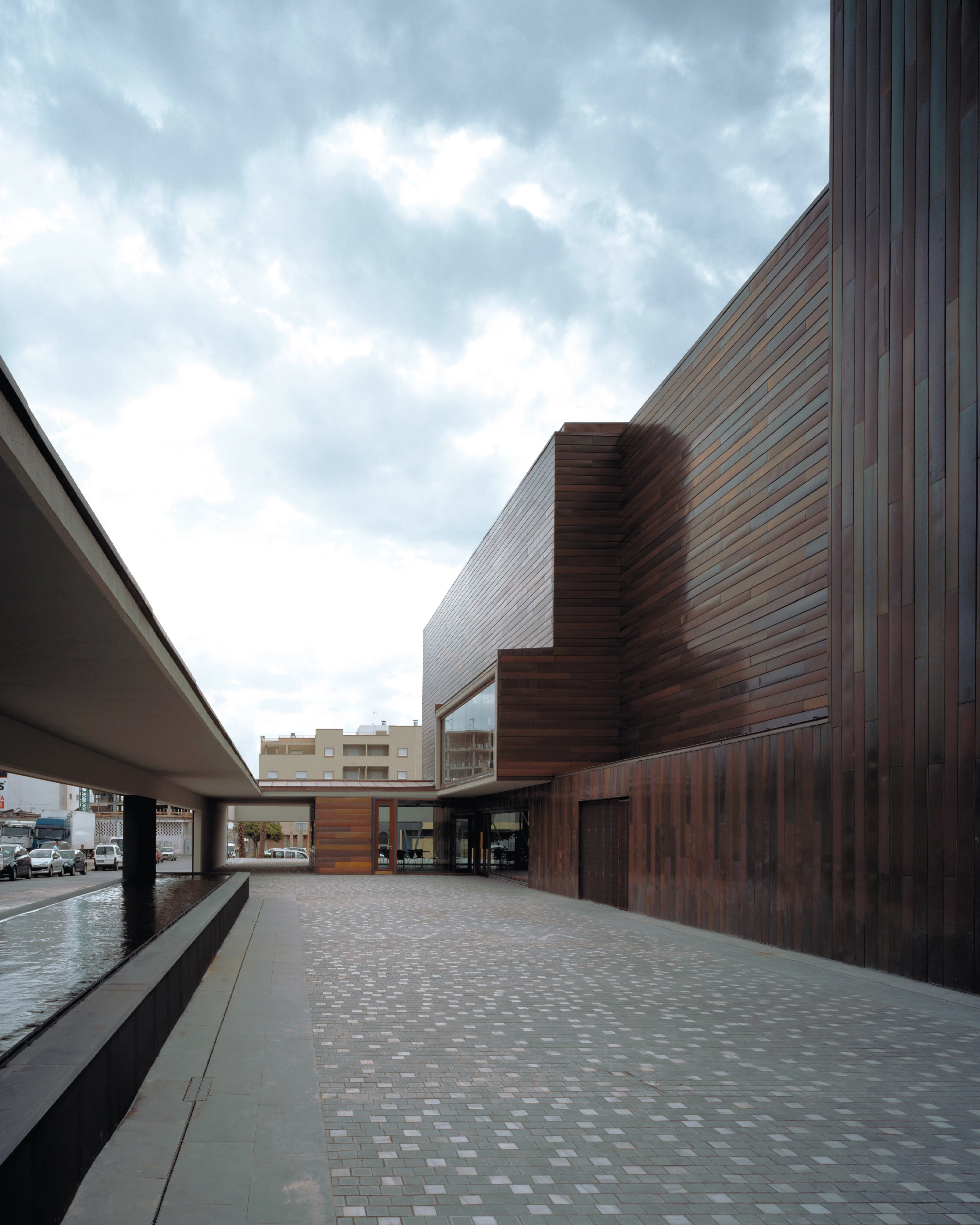
There is also a restricted access entrance for staff and actors through Homero street, and a ramp for vehicle access that has a direct connection with the backstage area for loading and unloading. Once inside, the foyer welcomes the spectators (the theater has capacity for 400) in a space configured by the sloping cantilever of the seats and by a glass lattice that relates it with the exterior. The varying slope of the seating area addresses visibility and acoustic needs. The concrete structure is covered with copper sheets, articulated in a meticulous detailing.
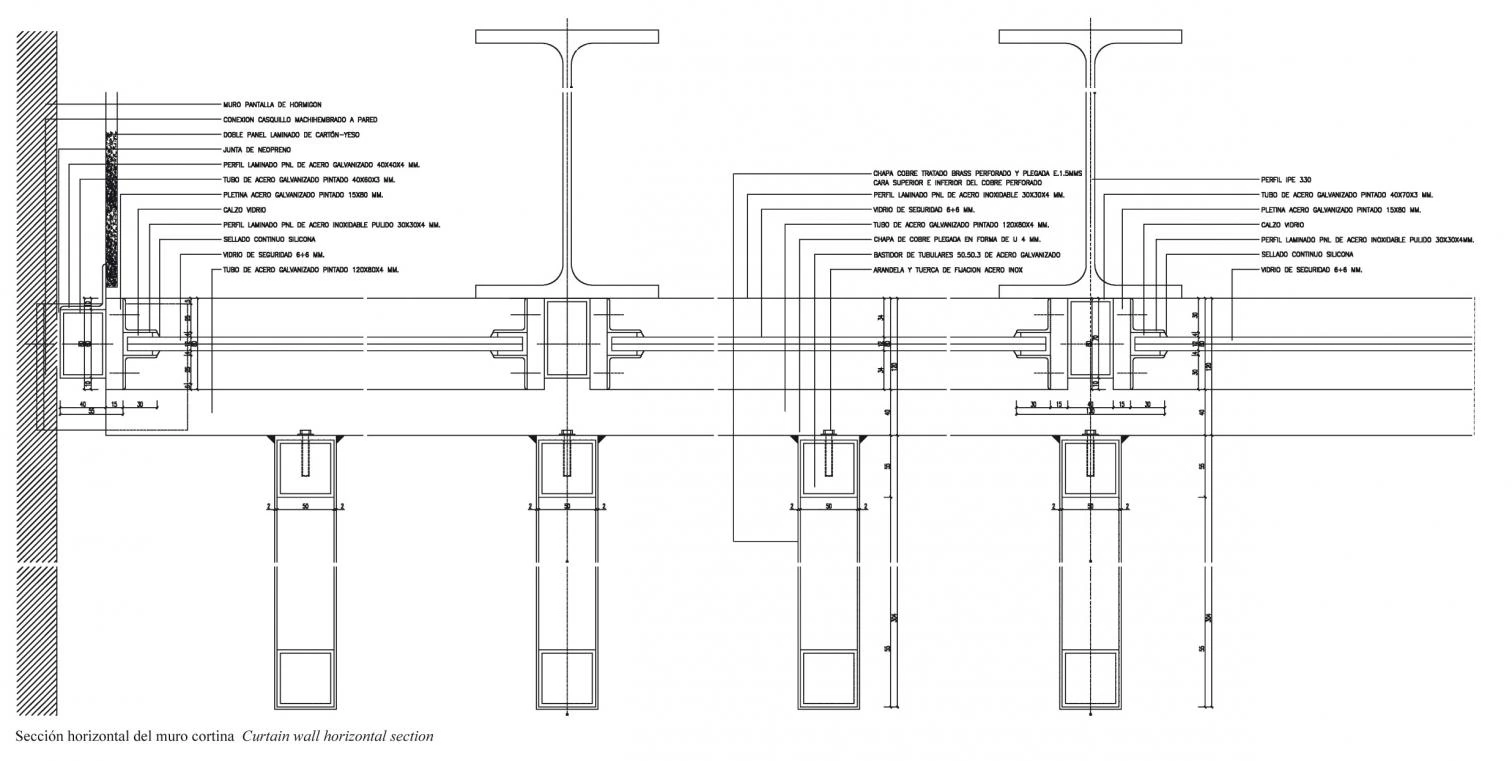

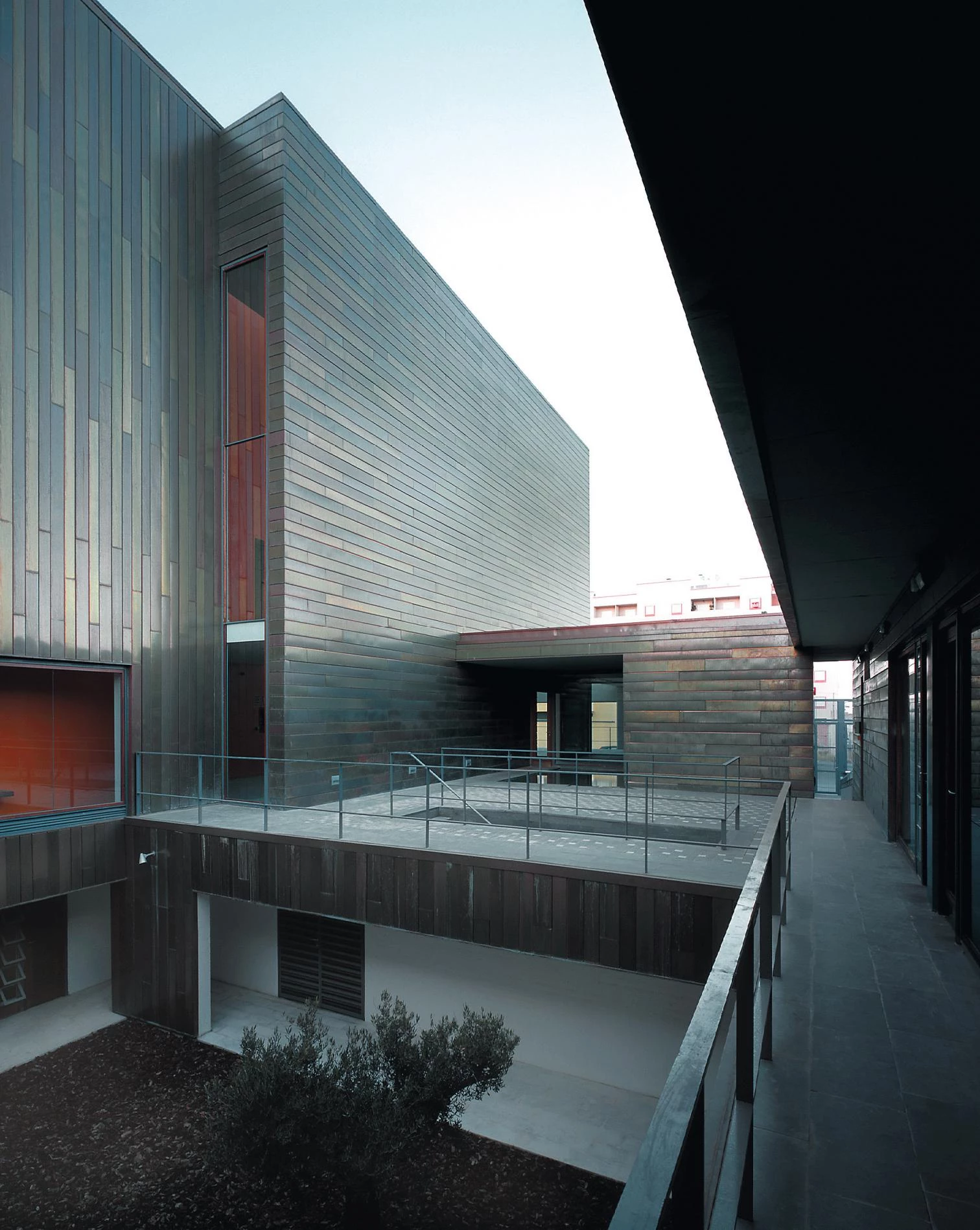
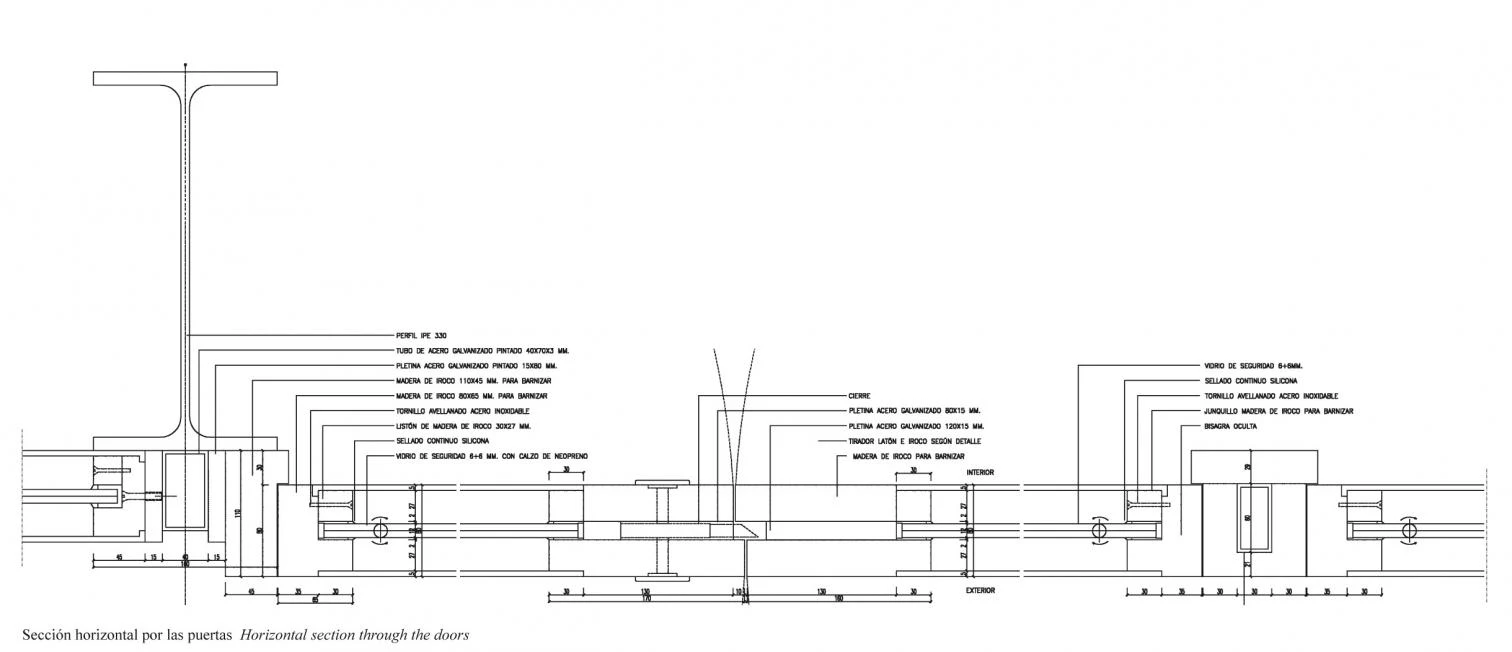
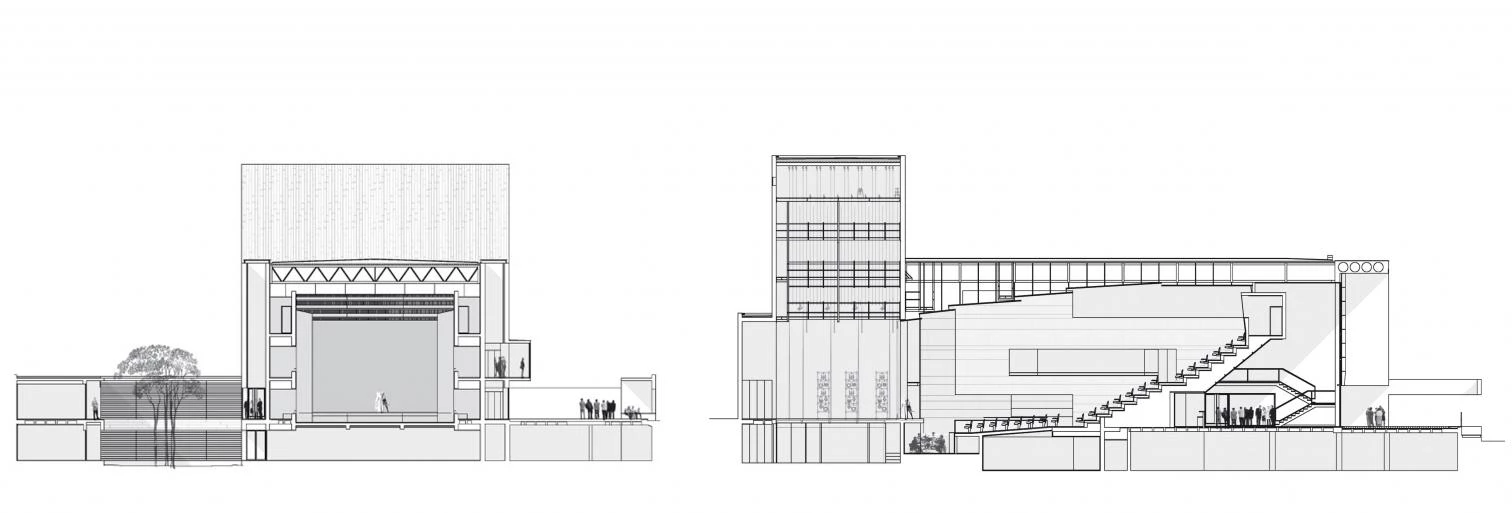
The seating area takes the form of grandstands to attend to the functional needs of spectators. The deeper slope in the higher area is attached to the foyer, configuring a splayed space that frames the entrance.
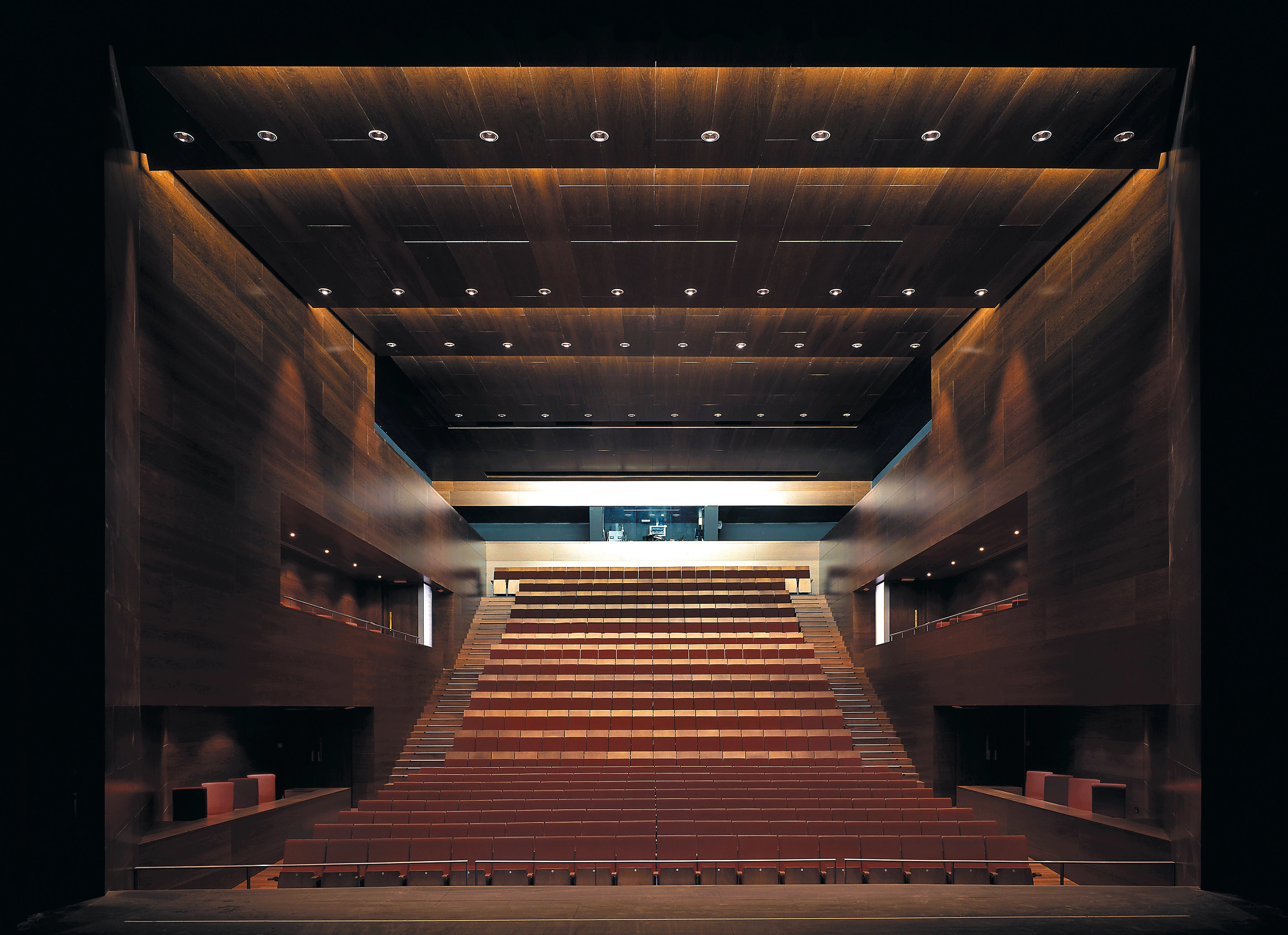
Cliente Client
Consejería de Cultura, Junta de Andalucía Diputación de Almería, Ayuntamiento de Vícar
Arquitectos Architects
Nicolás Carbajal Ballell, Simone Solinas, Gabriel Verd Gallego
Colaboradores Collaborators
A. Pérez Moreno (asesoría jurídica legal advice); V. Baztán, E. Vázquez (aparejadores quantity surveyors); A. Berbel (coordinación de seguridad safety coordinator)
Consultores Consultants
F. Duarte (estructura structure); Dimarq(instalaciones mechanical engineering)
Contratista Contractor
Hispano Almería
Fotos Photos
Hisao Suzuki, Roland Halbe

