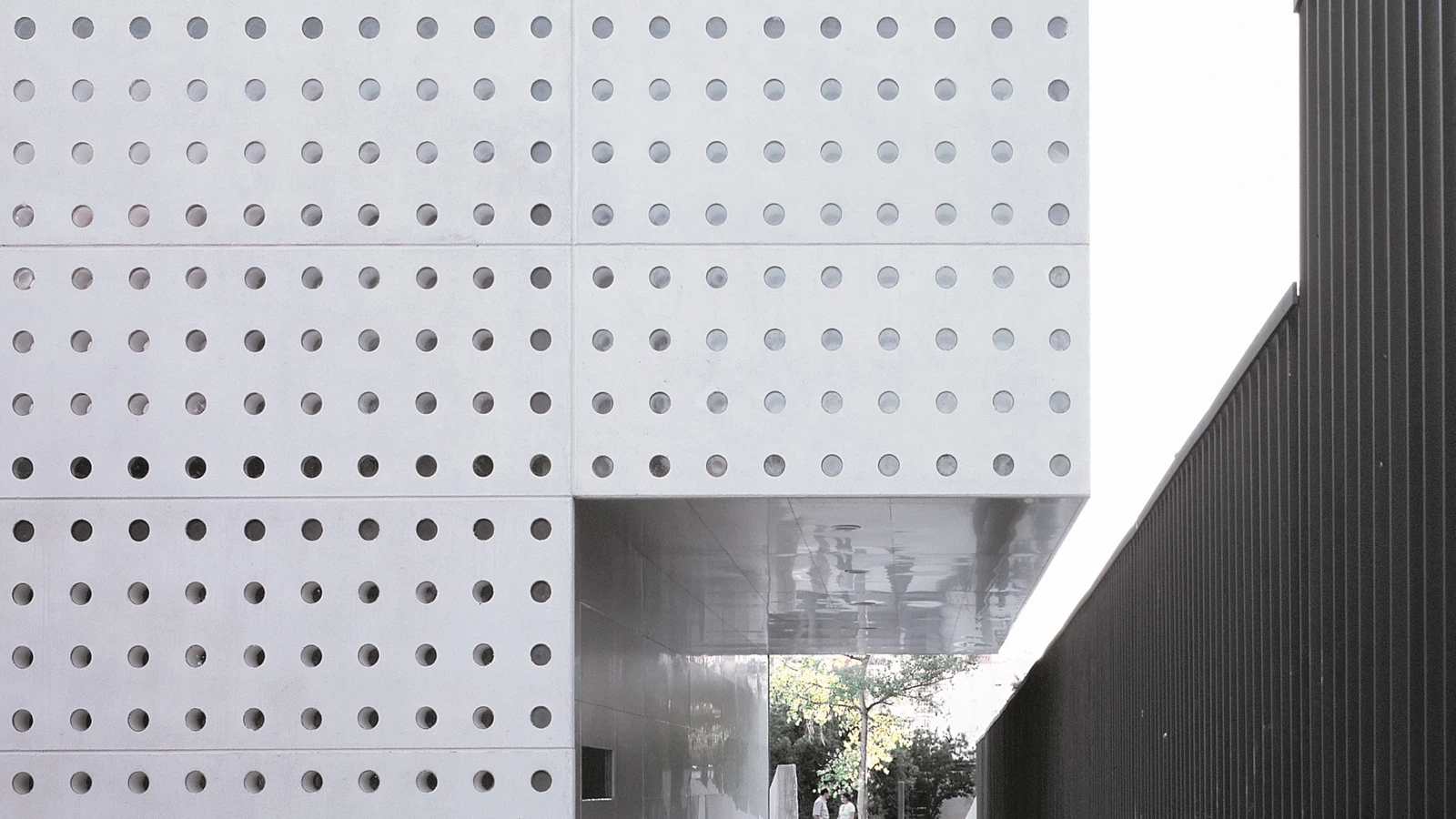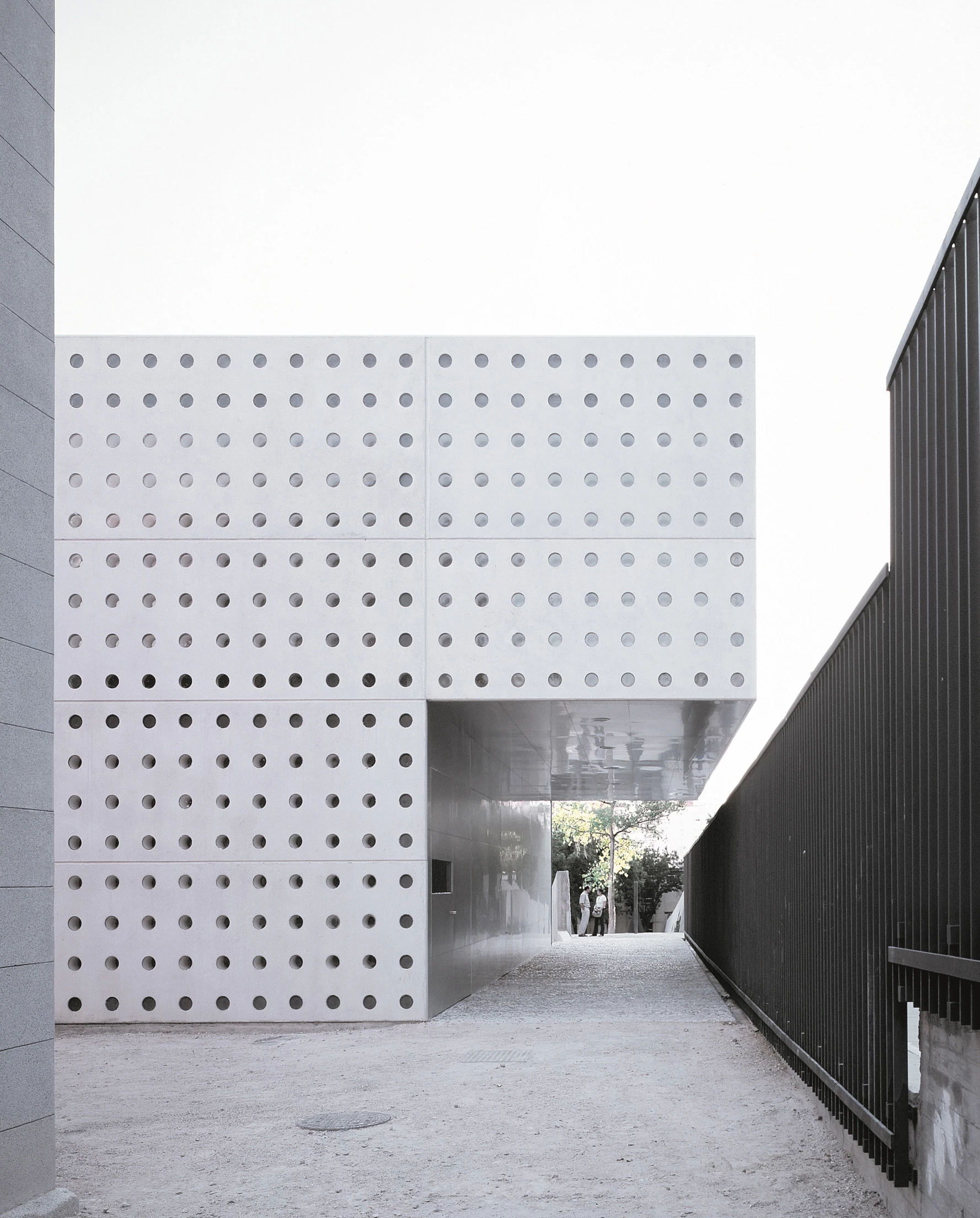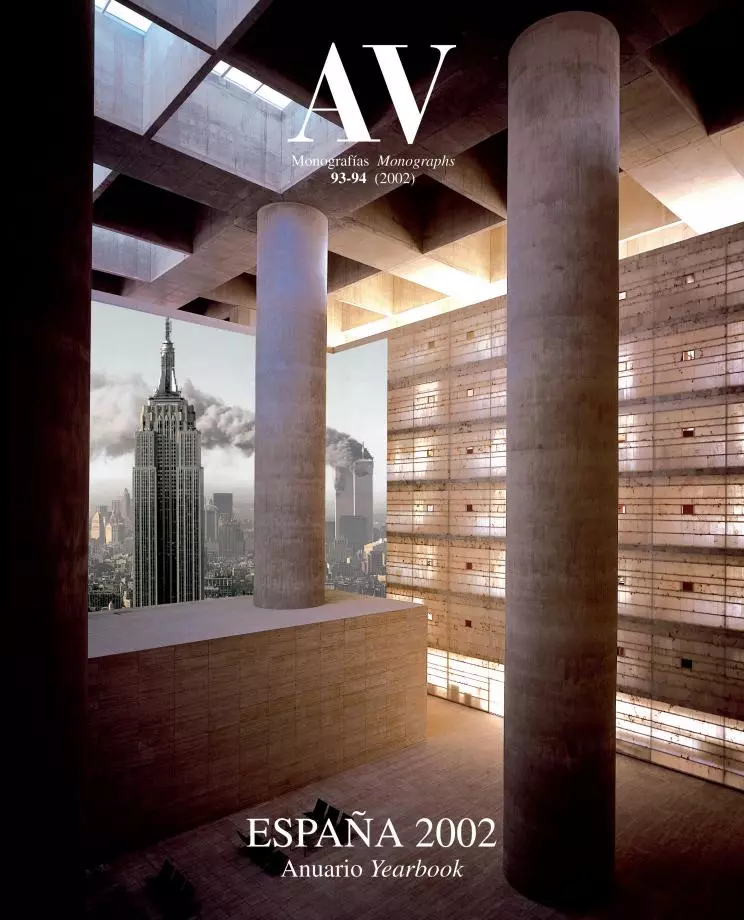Casino de la Reina Park, Madrid
Matos Castillo- Type Park Refurbishment Culture / Leisure Landscape architecture / Urban planning
- Material Aluminum
- Date 2001
- City Madrid
- Country Spain
- Photograph Hisao Suzuki
- Brand Llambí

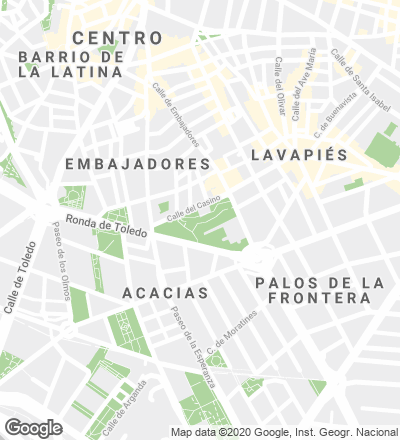
The opening of the day center and park in the Casino de la Reina, starts a new episode in the eventful history of these grounds of the Madrid quarter of Lavapiés. The historic center – formed initially by a small palace, a vegetable garden and a pond – was a gift of the Madrid City Council to Isabel de Braganza, the second wife of Fernando VII, and in 1867 it would become the first building of the National Archaeological Museum, later to adopt other varied functions such as shelter for elderly cigar sellers or Veterinary School. After demolishing the annexes that along the years had occupied the plot, the existing buildings – the casino de la Reina and a garden pavilion – have been renovated and blended into a sociocultural unit that comprises a new daycare center and the park installed among the trees of the casino.o.
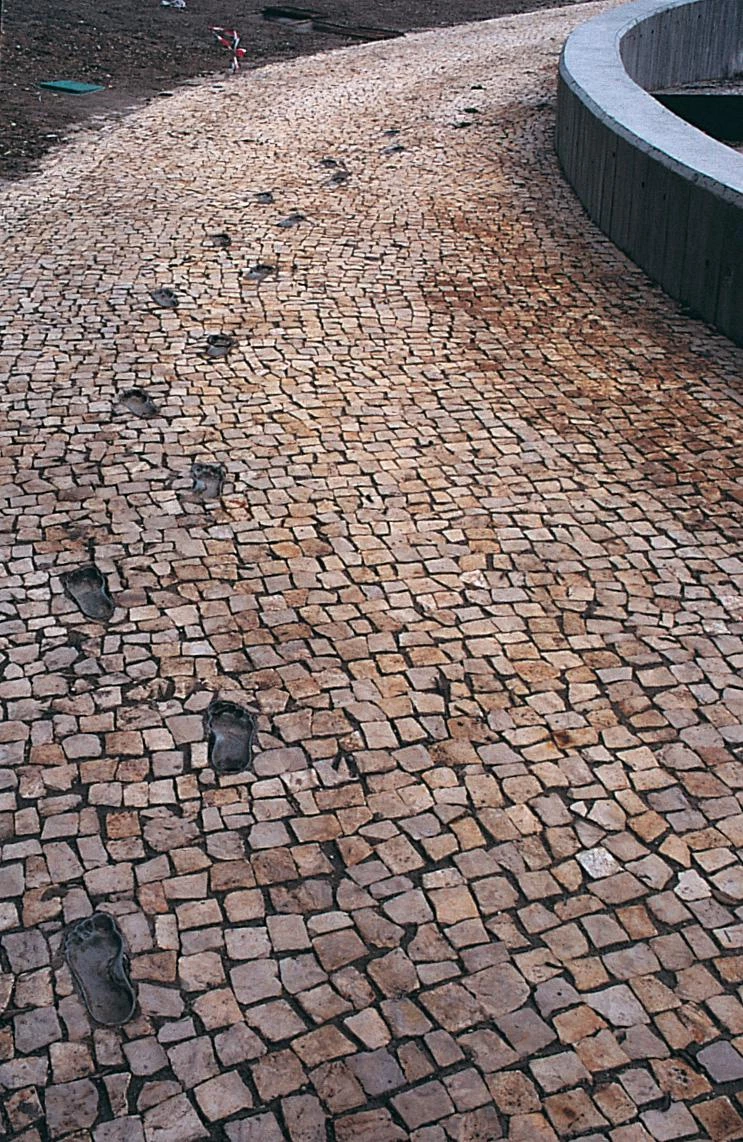
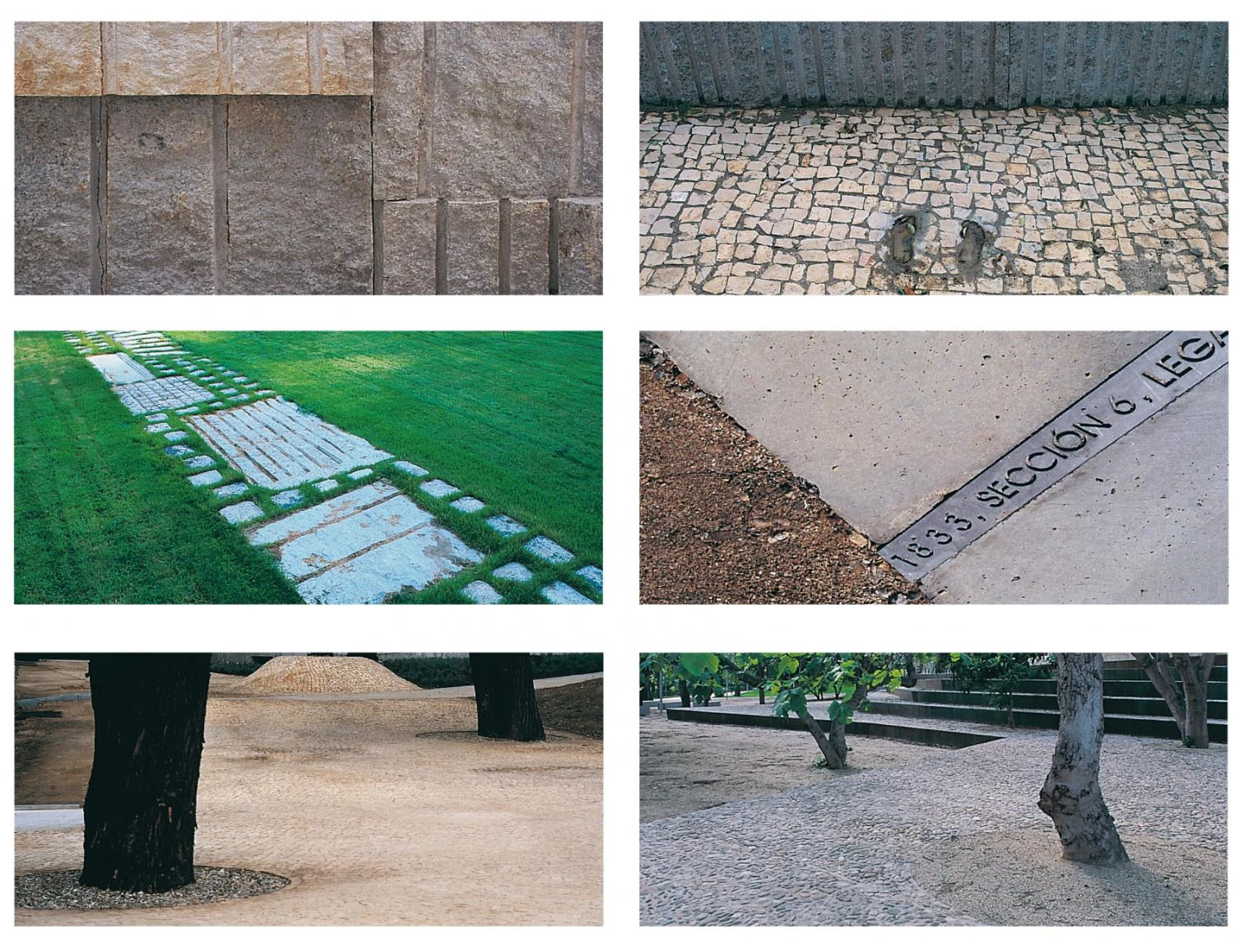
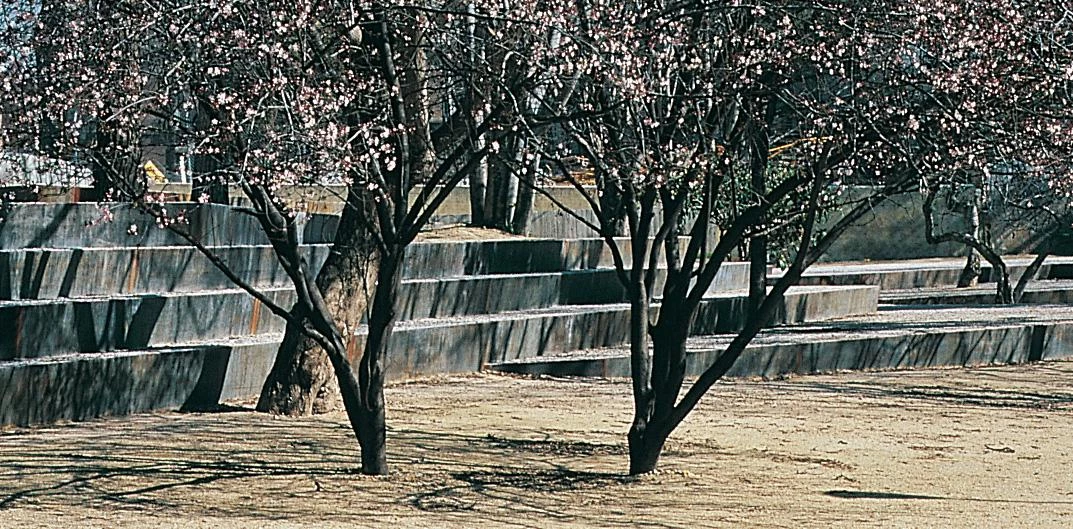
The intervention takes as point of reference the existing trees to organize the park in different areas: a labyrinth of hedges, a garden of fig trees, a square-fountain, a grandstand and a playground for children.
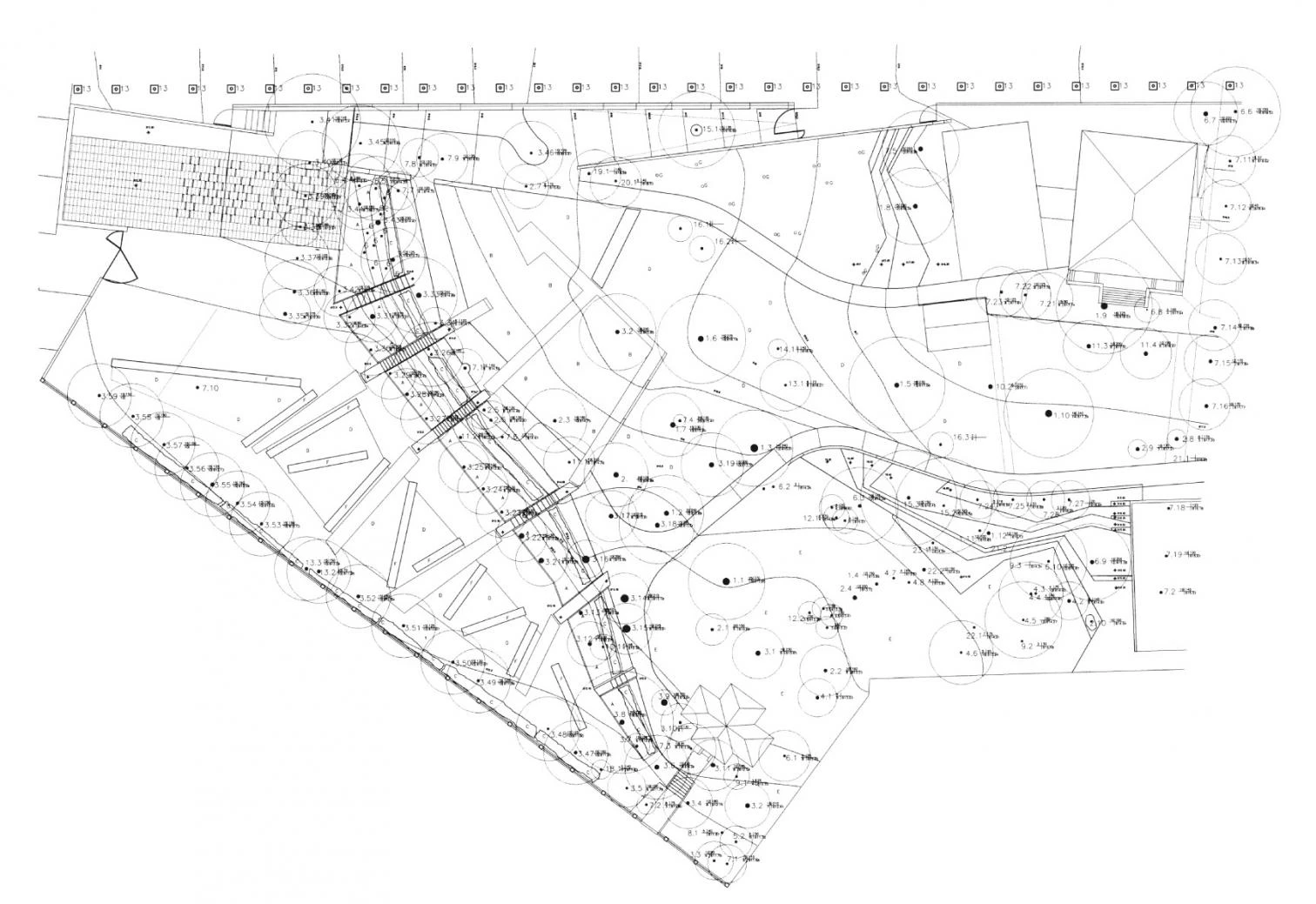
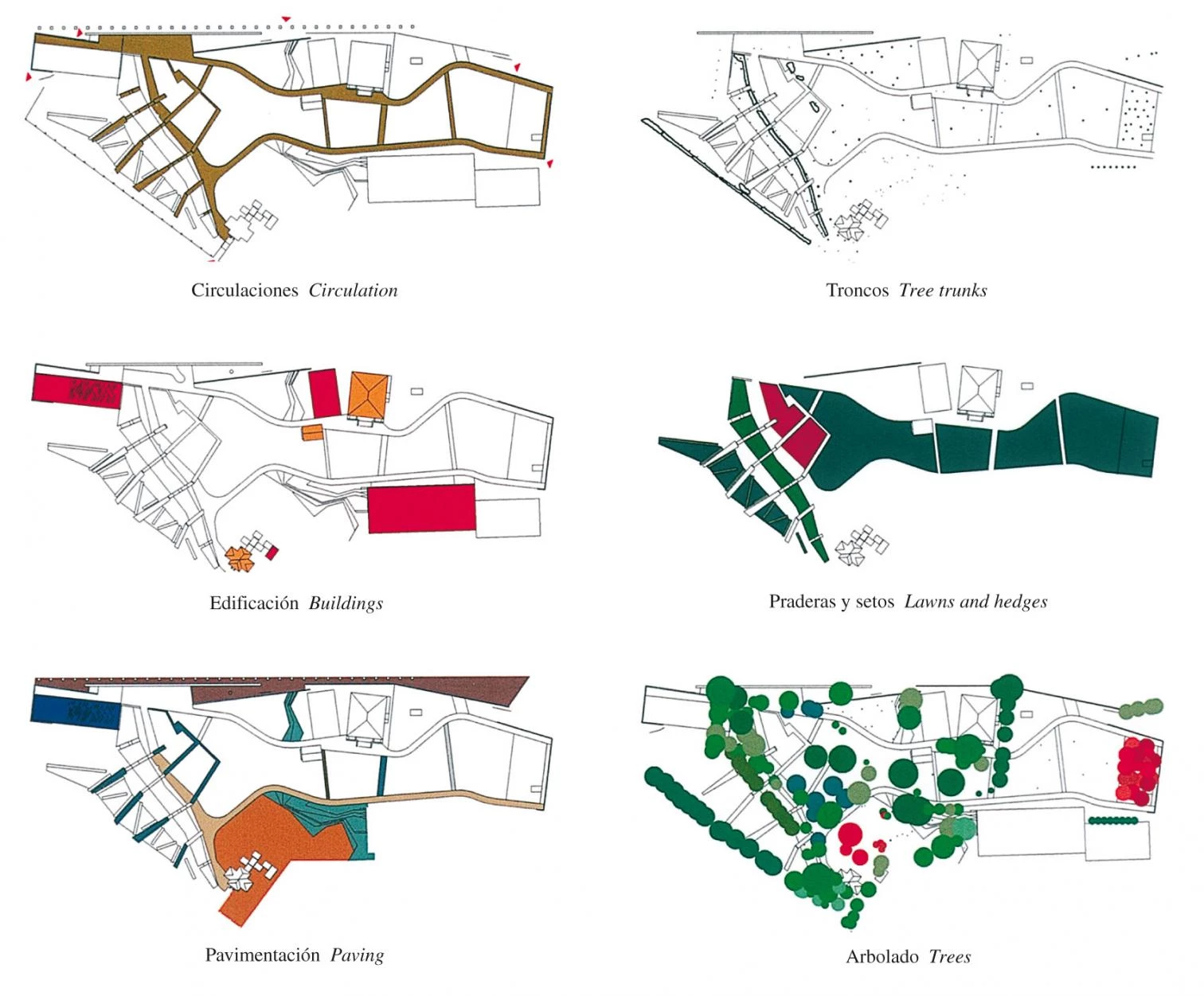
The park occupies the precipitous terrain that descends from Casino street to the busy Ronda de Toledo, relieving one of the Madrid areas more in need of green spaces. A softly manipulated topography that takes as point of reference the height of the existing trees distributes the precinct in five parts in which the pavement and the vegetation define different sensorial experiences: a labyrinth of hedges filters the traffic noise of the Ronda de Atocha, a fig tree garden grows on the shadow of a terrain concavity that is sculpted on polygonal steps, a fountain square at the entrance from the Rastro area freshens the pedestrians with a cloud of pulverized water and a playground next to the passage that connects the old constructions with the new ones. It is foreseen to extend the program with sports grounds located on top of a water deposit and a half-buried indoor swimming pool.
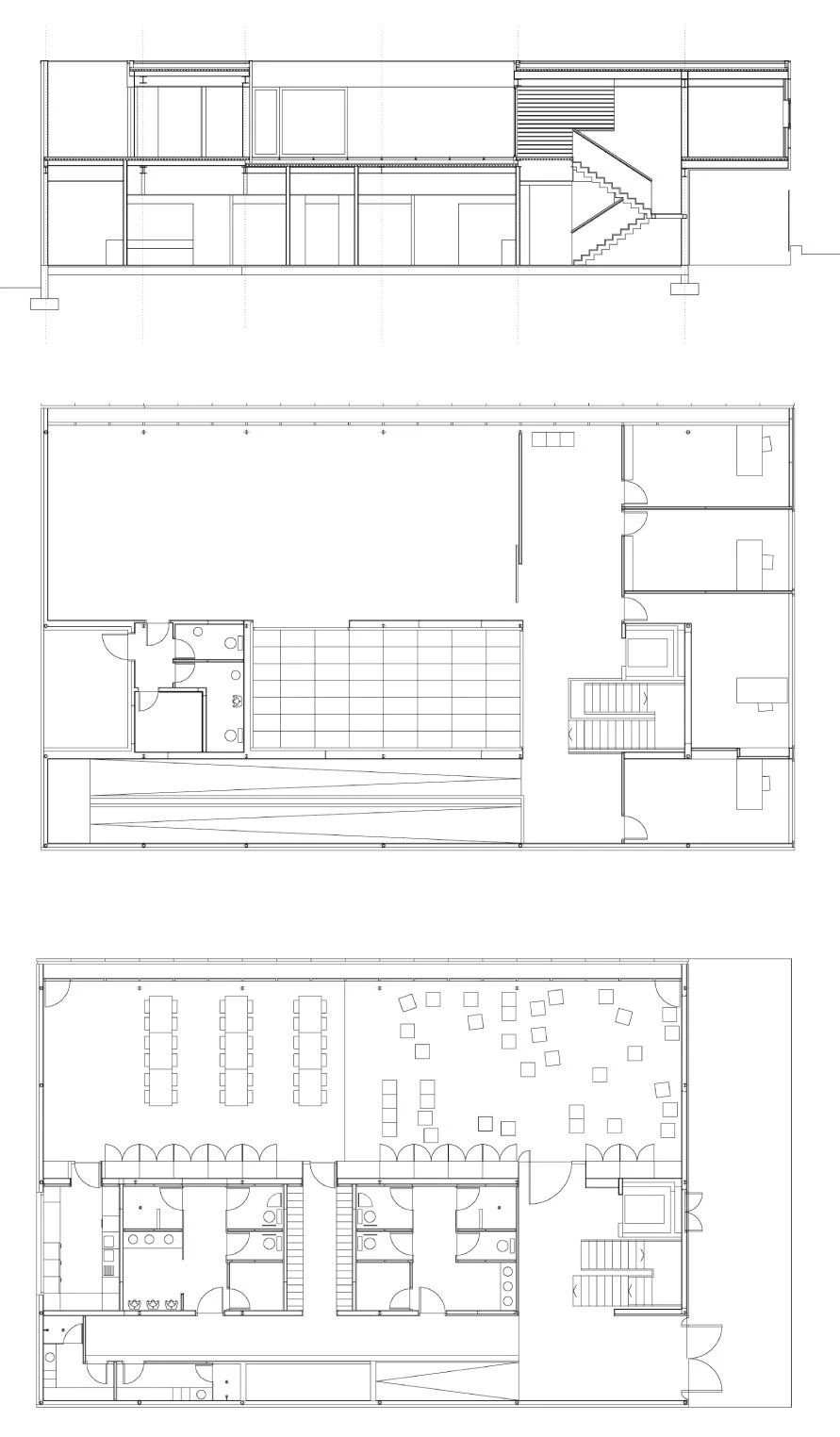

Between a garden pavilion and the Casino de la Reina, the day center is housed in a new building that comes close to the street with the cantilevered volume of the upper level. A gym on the first floor, a multipurpose hall on ground level and the ramp which links both levels thereby adjust to a prism that reacts before the specific conditions of light and views with facades of different character. Towards the street, the building appears with an aluminum skin that echoes the granite ashlars of the casino; towards the park, it opens with a glass facade which serves to protect from the sun coming in from the west with a screen of wooden slats; and towards the Casino, the elevations consist of circular glass bricks that evenly illuminate the ramp.
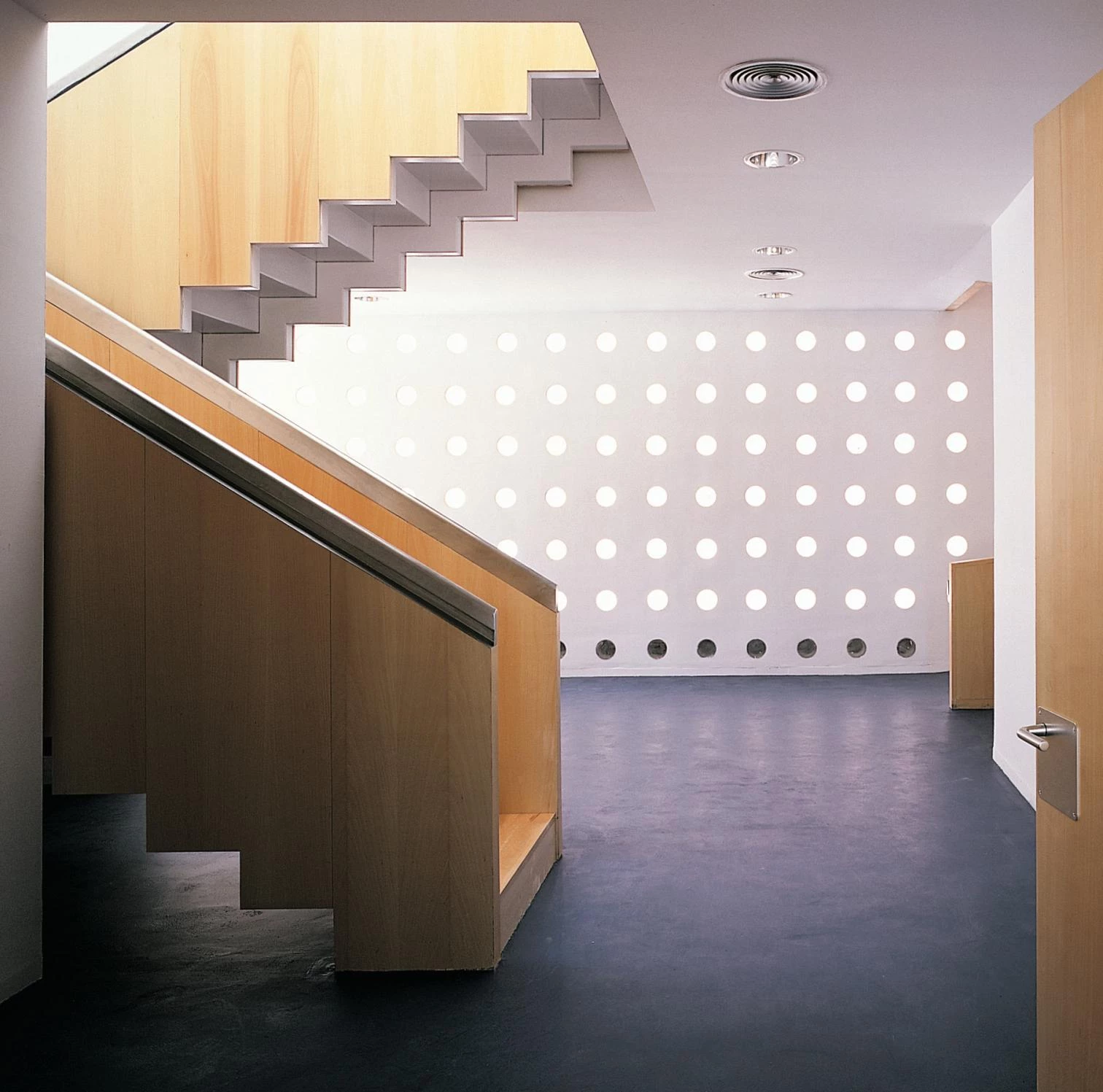
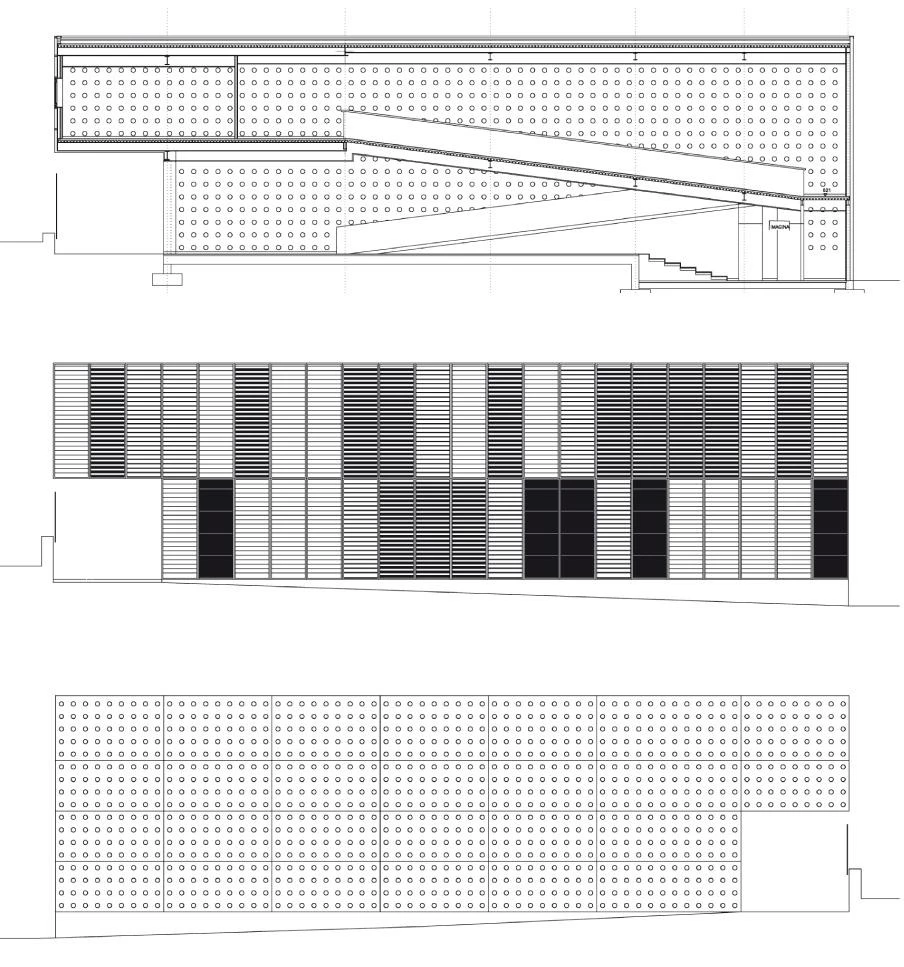
The daycare center for the elderly consists of a multipurpose hall on the ground floor and a gym on the upper level, connected to one another by a ramp illuminated through circular glass bricks on the facade.

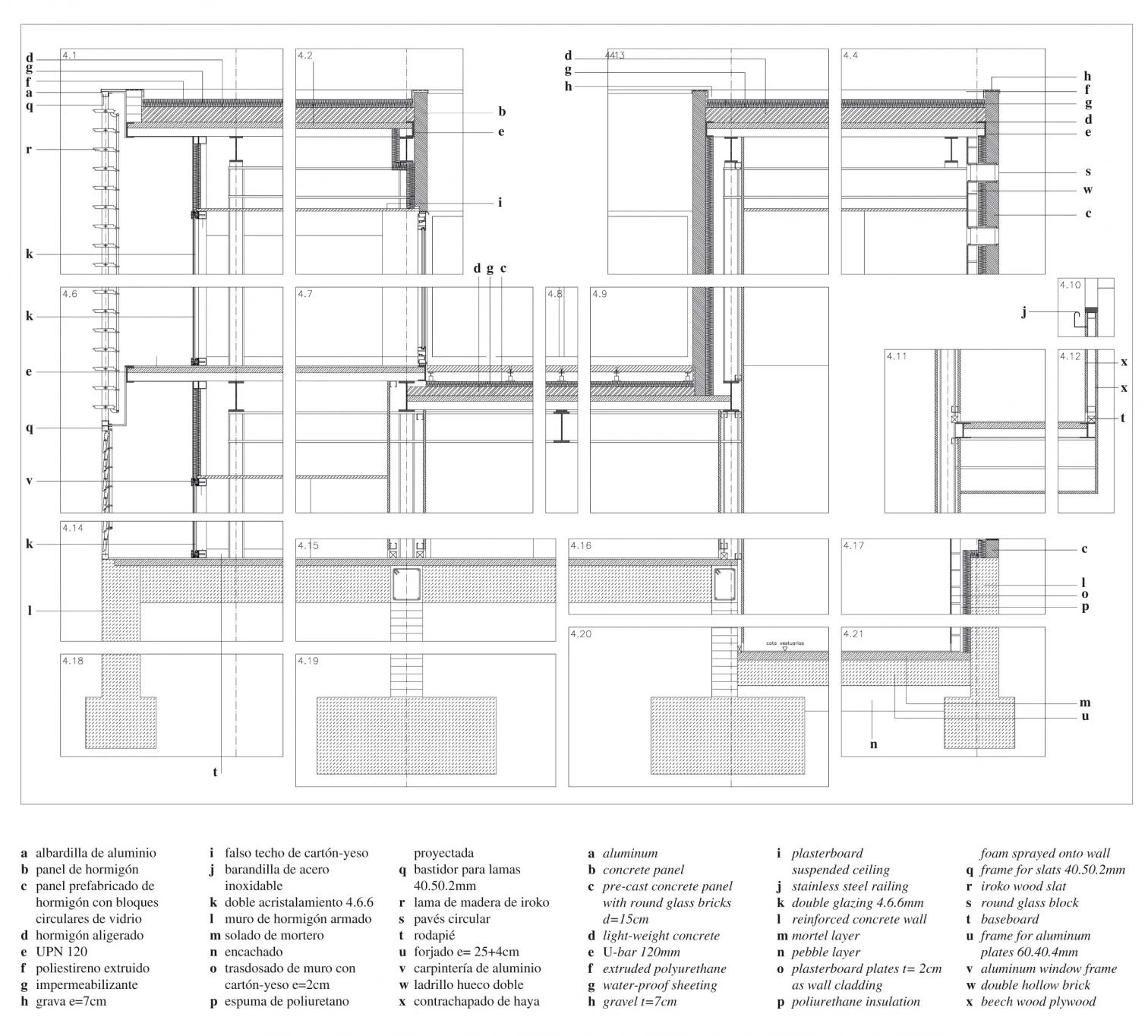
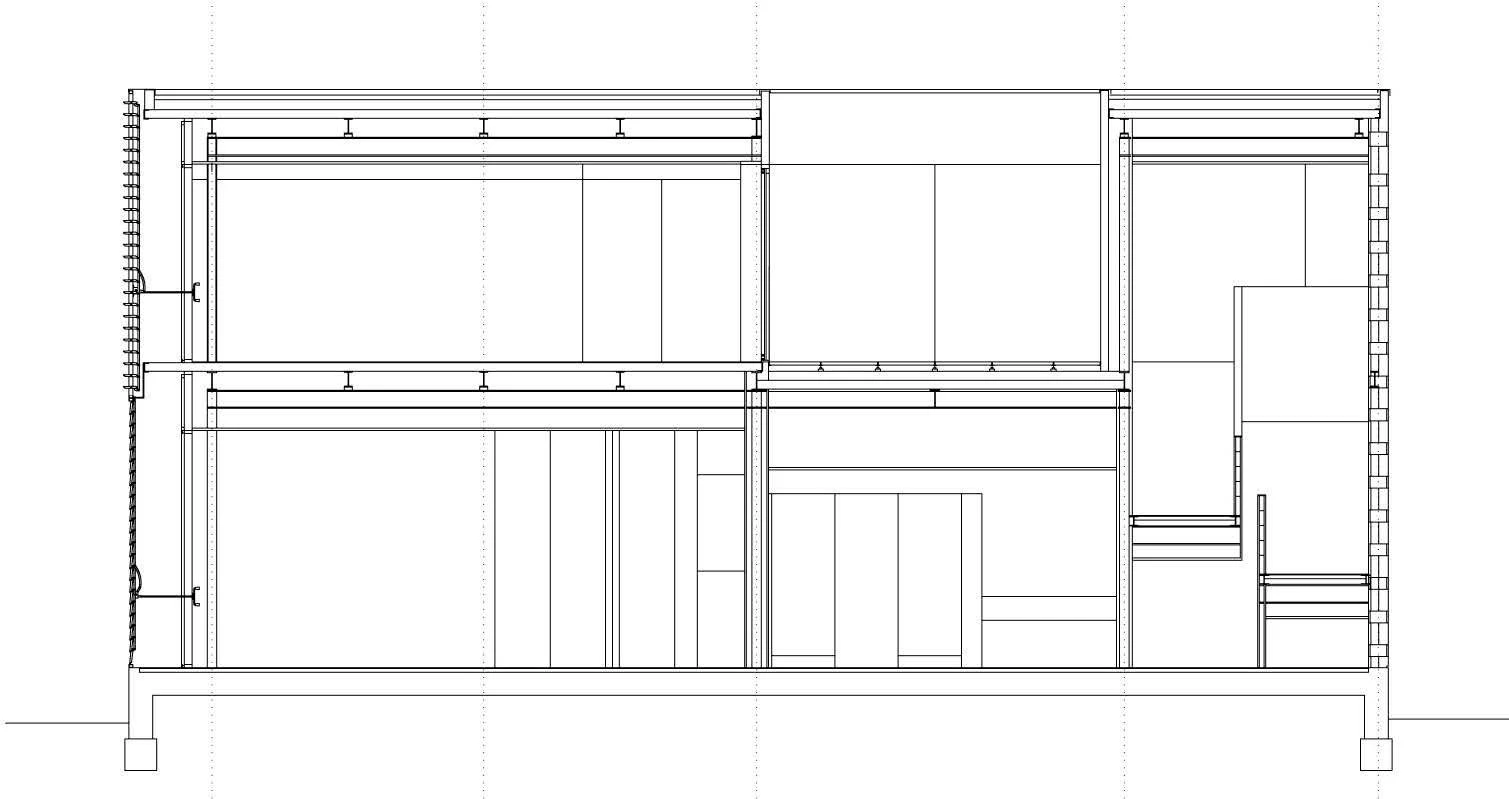
The day center opens onto the park with a glazed skin that is protected from the sun with a wooden latticework. The aluminum panels on the facades follow the dimensions of the granite ashlars of the Casino.
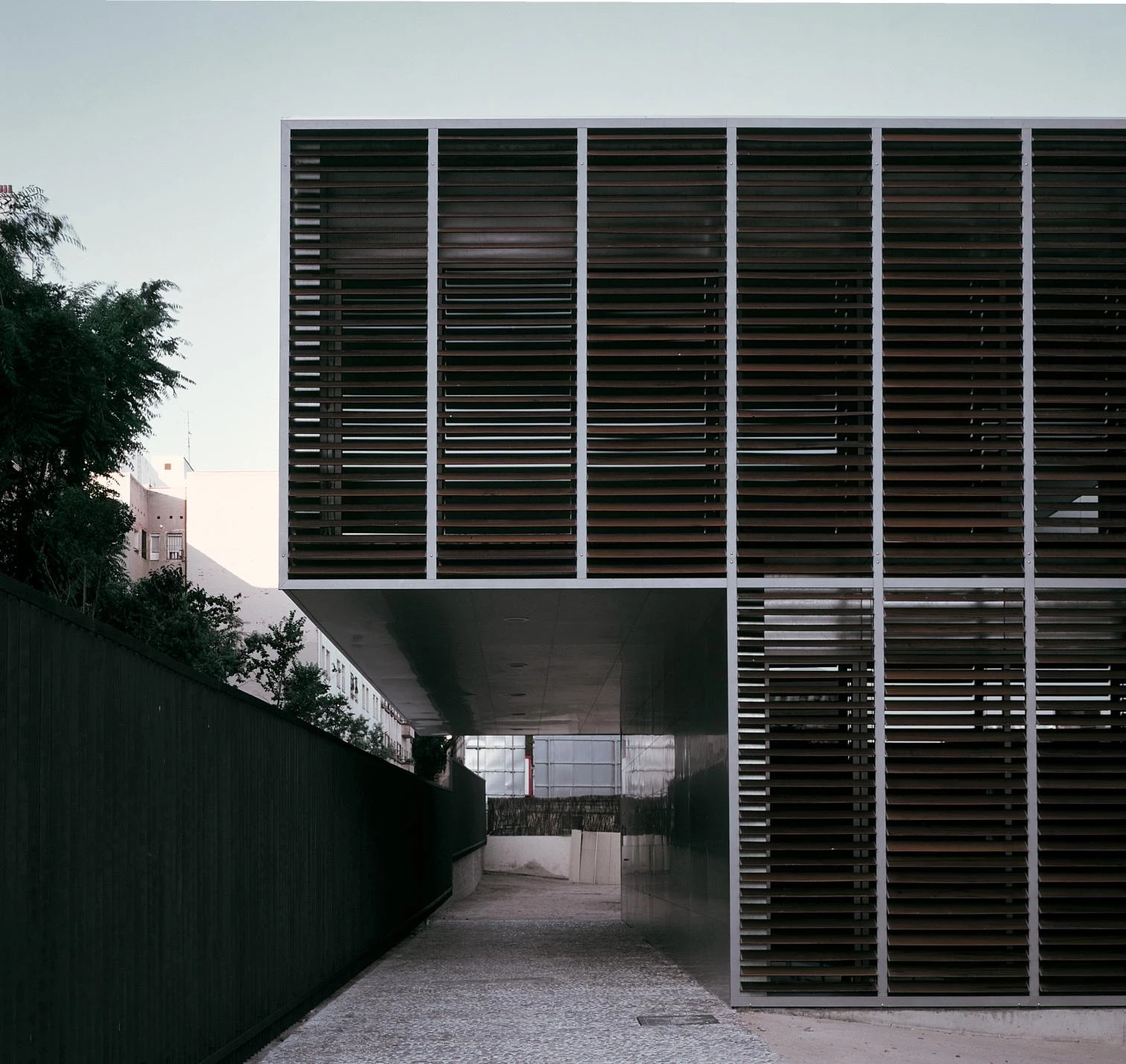
Cliente Client
Ayuntamiento de Madrid
Arquitectos Architects
Alberto Martínez Castillo, Beatriz Matos Castaño
Colaboradores Collaborators
E. Barrera, D. Castillo, J. I. Toribio, M. Schlüter, F. Sanz, M. Rallo, C. Bango, M. Ramírez, L. Prieto, A. Schachter, F. G. Romero; Alberto López (aparejador quantity surveyor)
Consultores Consultants
Ignacio Aspe, Ceider (estructura structure); Miriam Muela (pintura paintings); Esther Pizarro (escultura sculpture);
Contratista Contractor
Ortiz, Construcciones Quijano; Llambí (lamas de madera wood slats)
Fotos Photos
Hisao Suzuki, Alberto Martínez Castillo

