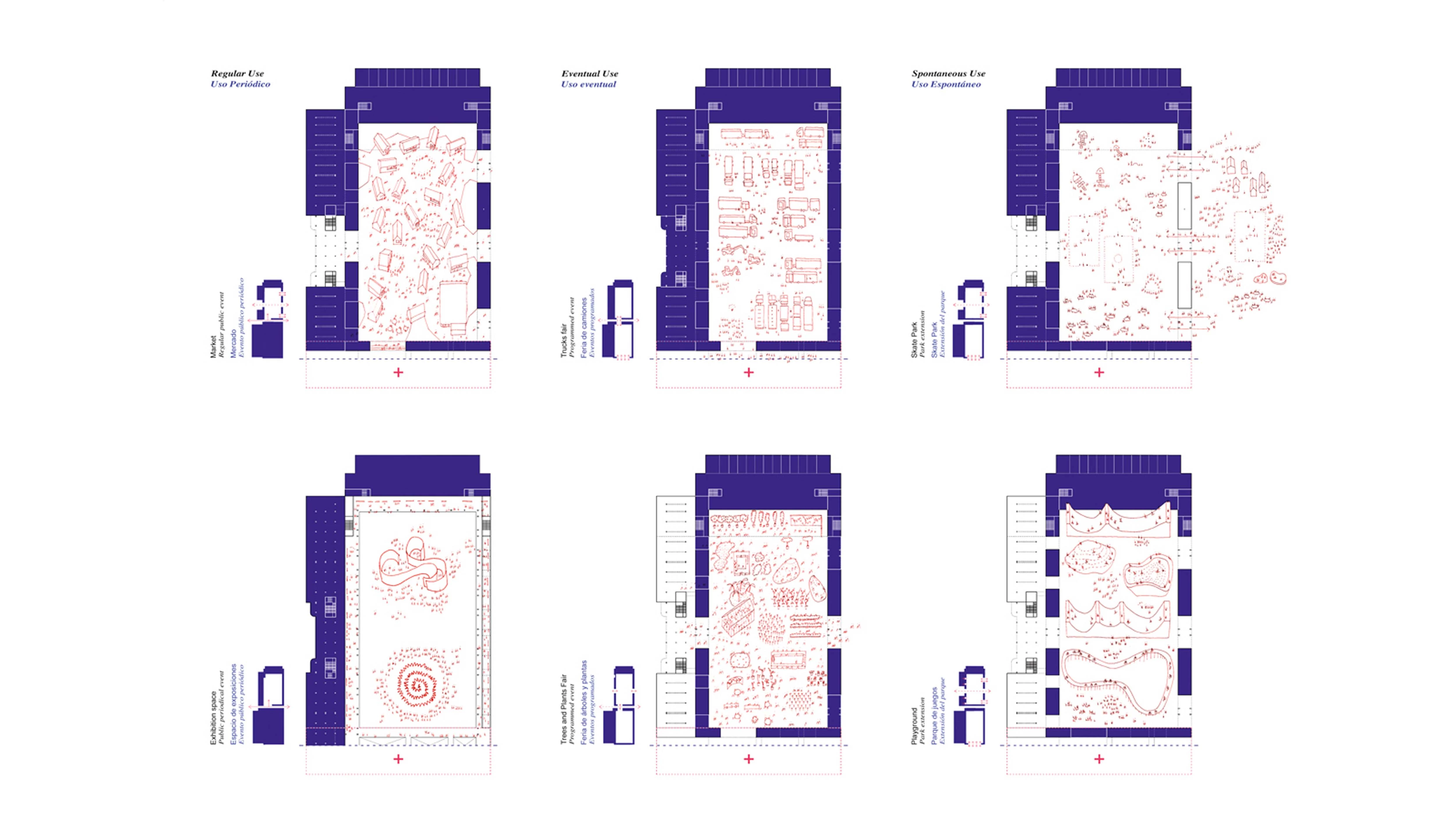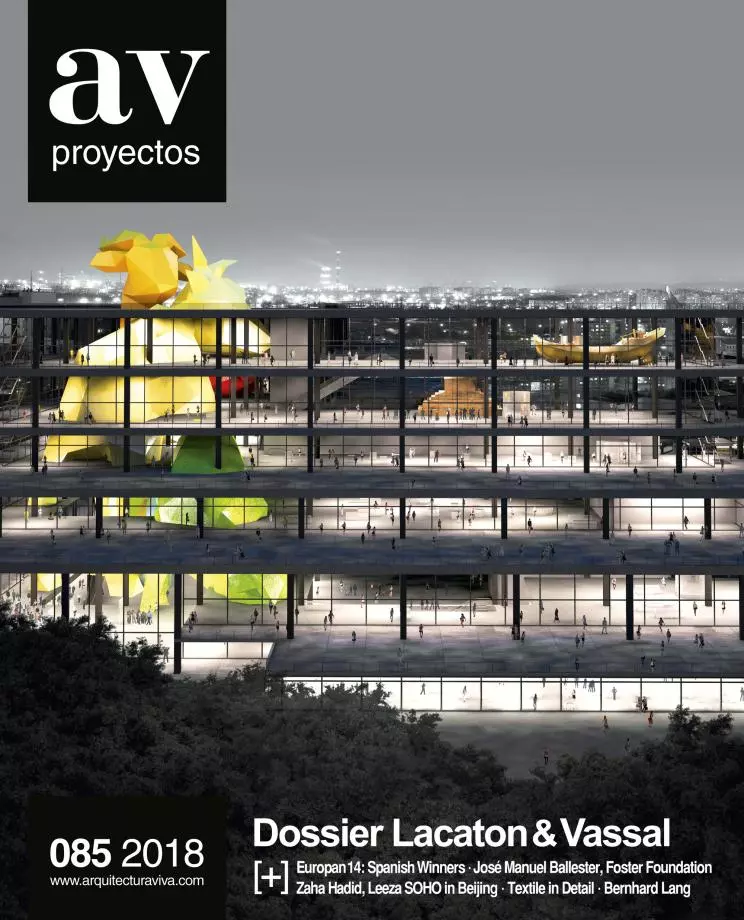Vacant Space
deAbajoGarcía (DABG) Carlos García Fernández Begoña de Abajo Castrillo Irene Campo Jesús Lazcano- Type Market Industrial warehouse Culture / Leisure
- City Torrelavega
- Country Spain
The proposal divides the underused industrial warehouse into two halves – the vacant space, surrounded by the ‘ring,’ and the cattle market – via the ‘switch,’ a ‘bypass’ located between them that favors simultaneous use and spatial mutability... [+]
Technical Info
ShowHide technical info
Arquitectos Architects
Carlos García Fernández, Begoña de Abajo Castrillo (deAbajoGarcía), Irene Campo Sáez, Jesús Lazcano López







