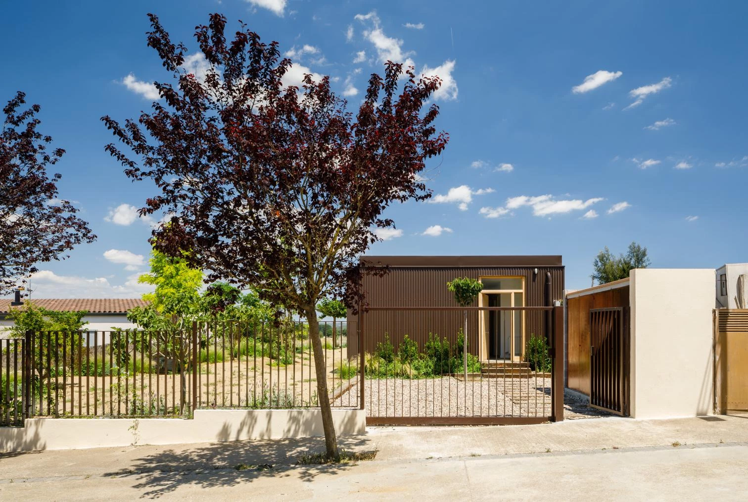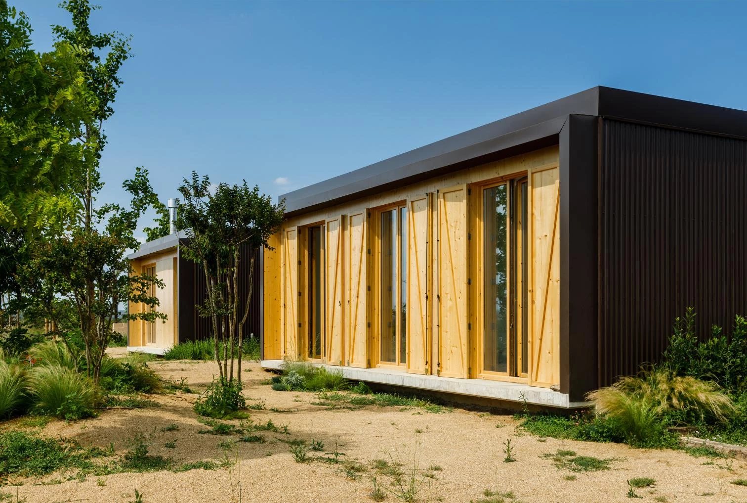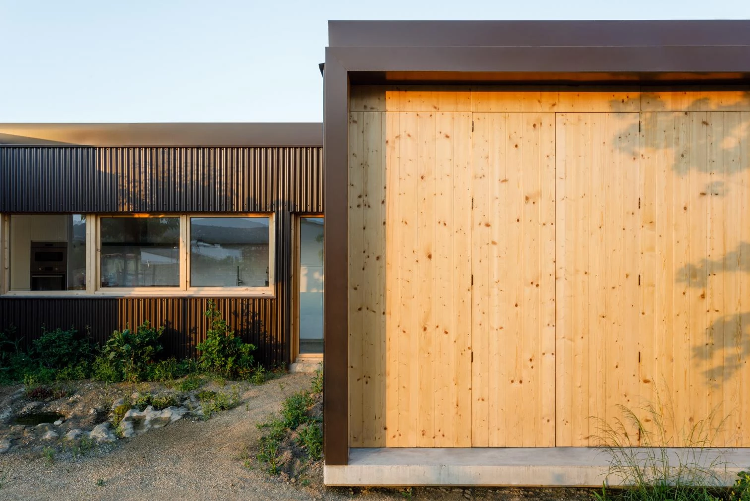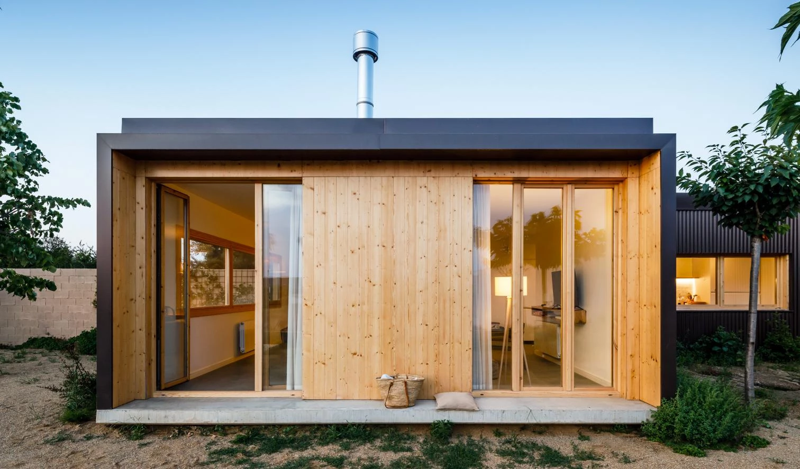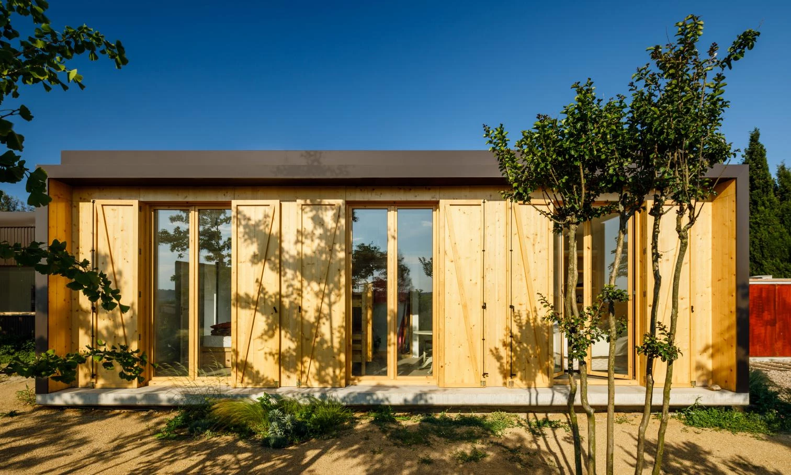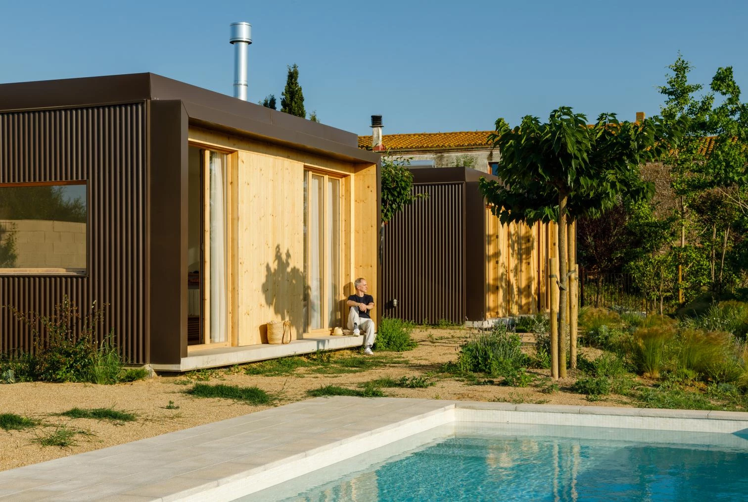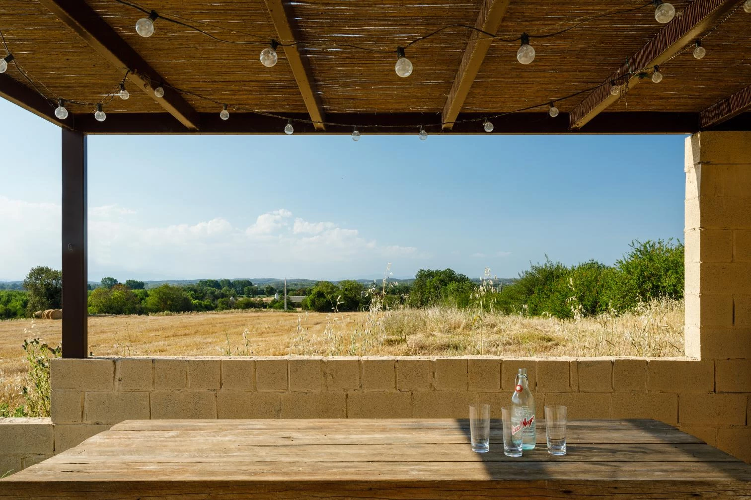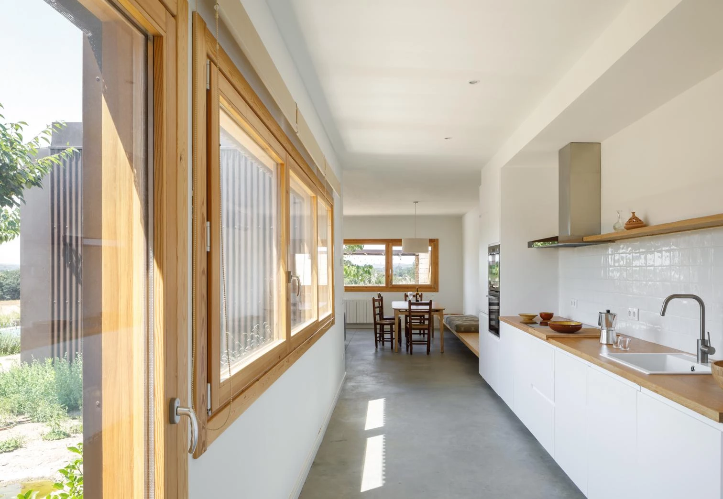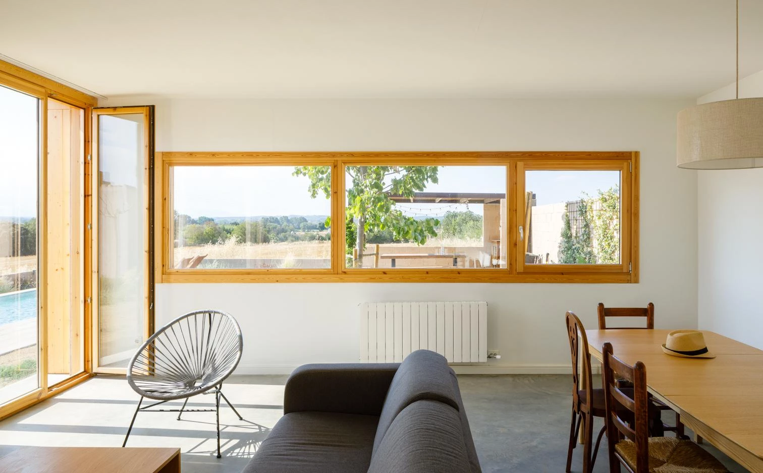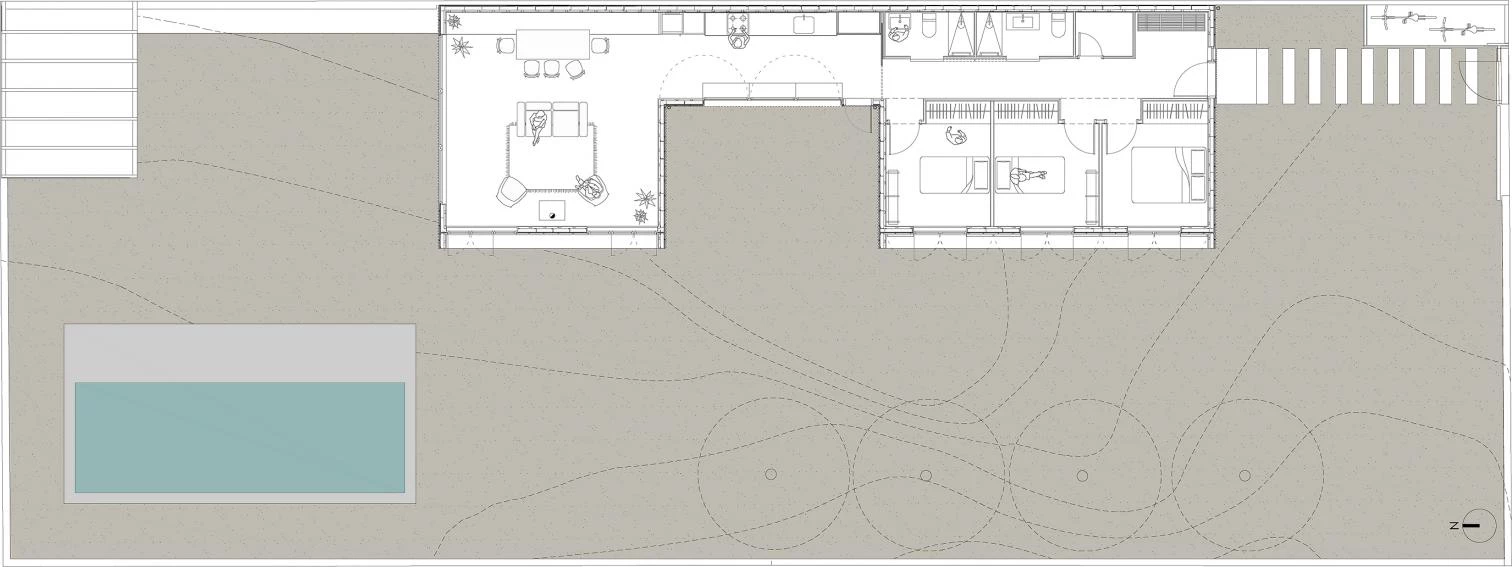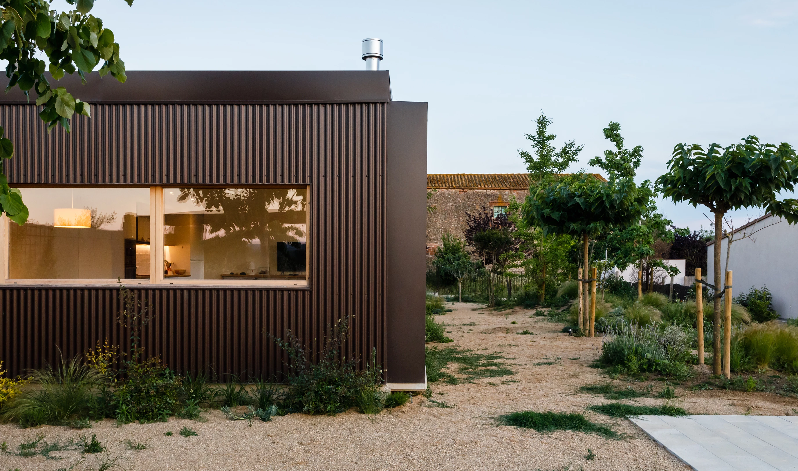One-family house in Baix Empordà
Zaga arquitectura- Type Housing House
- Date 2021
- City Baix Empordá (Girona)
- Country Spain
- Photograph Marcela Grassi
Amid farming fields bordered by trees and paths, with Mount Canigou as backdrop, stands this dwelling built by Zaga arquitectura (Nicolás Markuerkiaga, Mariana Plana, Maribel González), a 110-square-meter bungalow broken up into two volumes clad in wood and corrugated metal sheets: one containing bedrooms, the other the living and dining areas in an uninterrupted space where a picture window frames north views. Using prefabricated elements, the house is raised on a concrete platform that forms a cantilever, which in turn serves as a long bench facing the garden.

