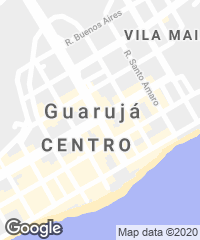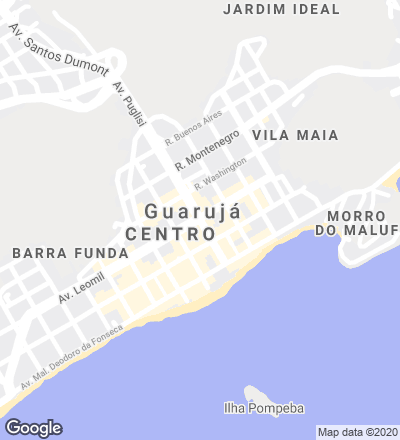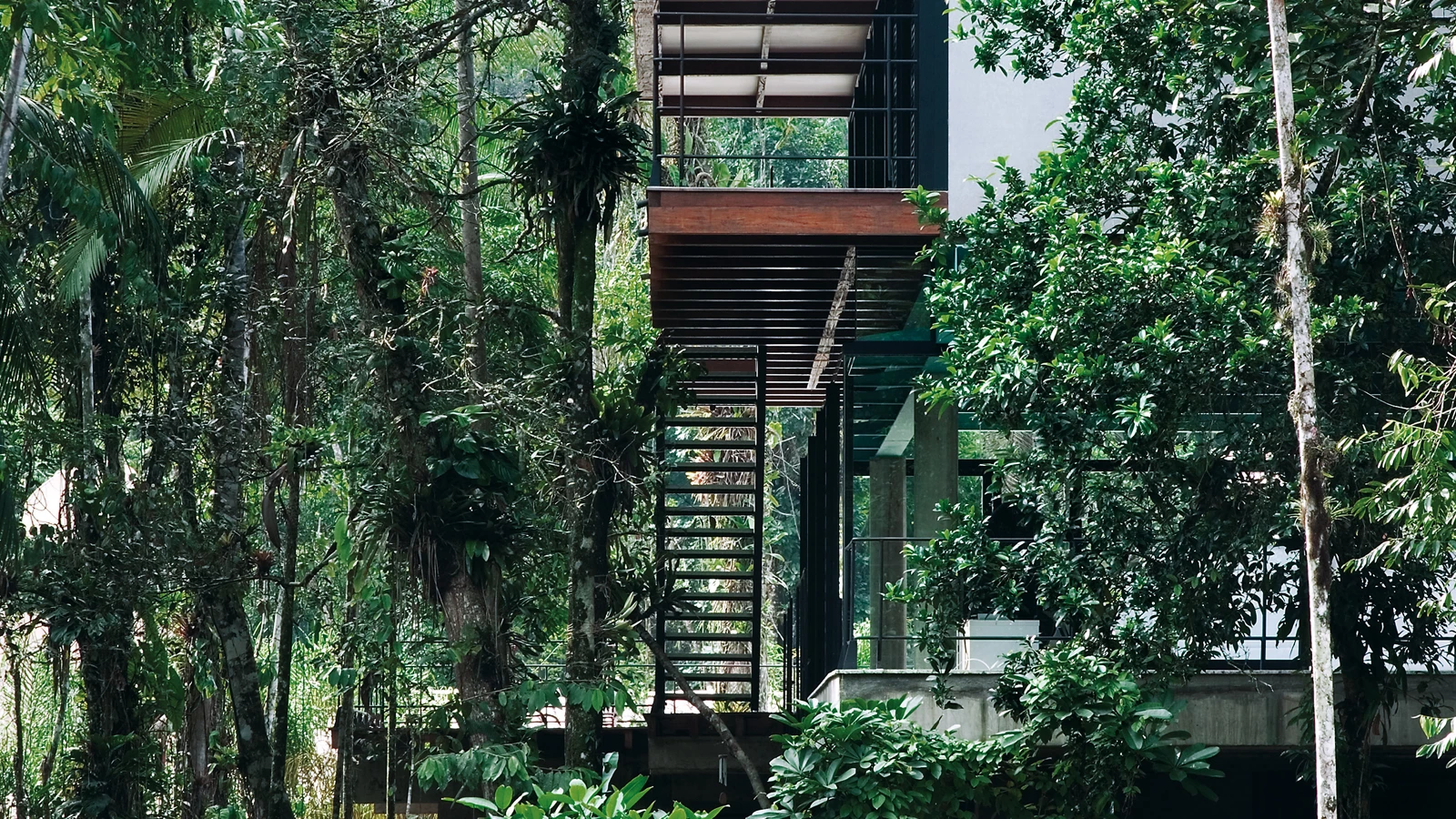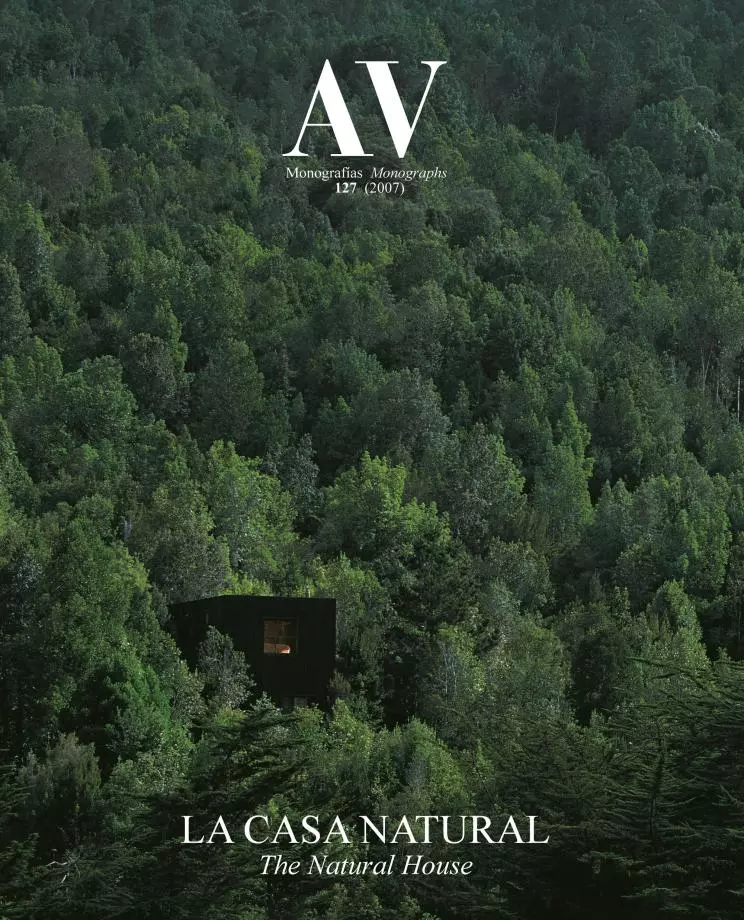Iporanga House, Guarujá
Nitsche Arquitetos- Type House Housing
- Date 2007
- City Guarujá
- Country Brazil
- Photograph Nelson Kon
- Brand Cia de Iluminação Arquitetura


In the middle of a landscape dotted with summer residences along the coast of São Paulo, Iporanga House is surrounded by a well-preserved and protected extension of Atlantic tropical forest. The exuberant vegetation urged the client to demand a structure that used the minimum surface possible without giving up comfort or space in the main five bedrooms, which necessarily exceed 400 square meters. The program is divided into three levels: the top one contains in a wood structure the suites, which are caressed by the treetops; the intermediate floor houses the program of social activities aside from a swimming pool; and finally, the ground floor contains the service areas including the residence of the caretakers.
The elevations reproduce the degree of privacy of the rooms, differentiating the orientation onto the street with opaque boards and nylon curtains, whereas the front facing the woods opens up the bedrooms onto a gallery. The design of the house is based on the structural scheme of stream bridges, typical of this coastal area. The concrete pillars rise from the foundation layer to support the steel beams, which in turn support the wood structure of the upper level... [+]
Arquitectos Architects
Lua Nitsche, Pedro Nitsche / Nitsche Arquitetos Associados
Colaboradores Collaborators
Renata Cupini, Suzana Barboza, Mariana Simas
Consultores Consultants
Paysage Jardins Internos e Externos (paisajismo landscaping); Ita Construtora (estructura de madera wood structure); L. Camargo Engenharia de Projetos (estructura de hormigón concrete structure); Cia de Iluminação (iluminación lighting); Grau Engenharia (instalaciones engineering); Janos Biezok (escalera metálica y mesas metallic stairs and tables)
Contratista Contractor
Tecsa Construtora
Fotos Photos
Nelson Kon







