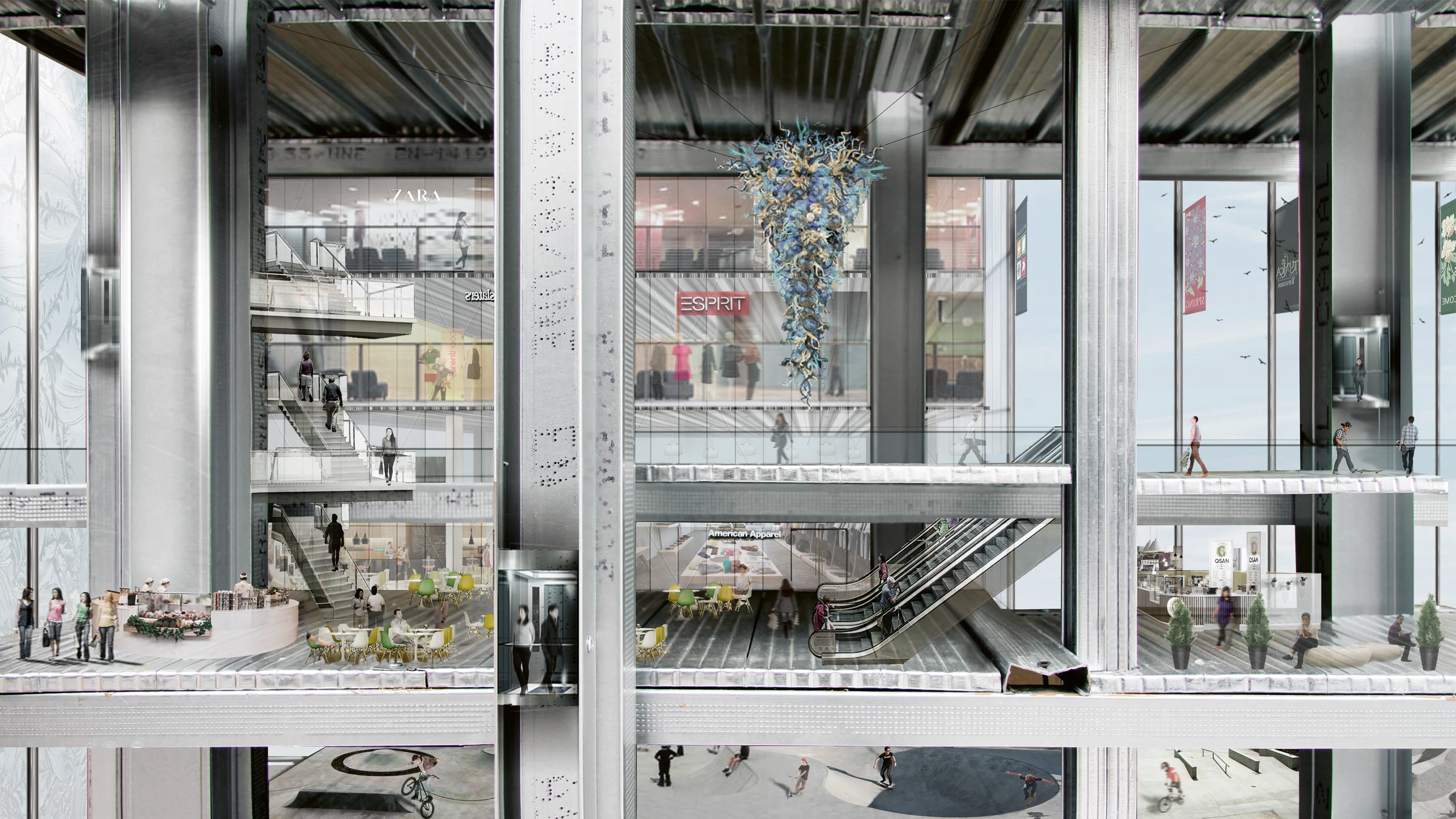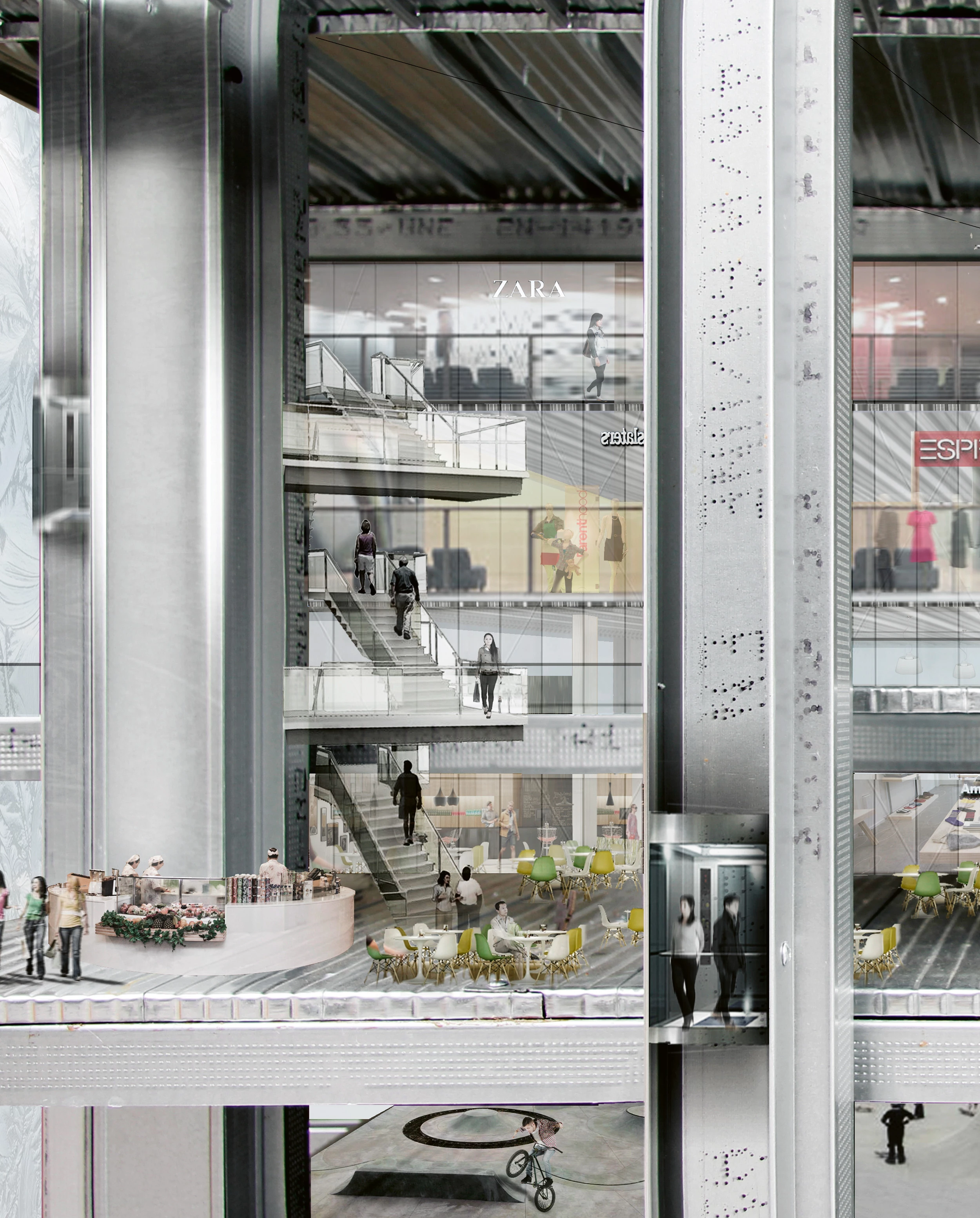Designing a tower is often reduced to a boring exercise of cleverly resolving a central core and a more or less fancy facade. And between the two, a monotonous pile of identical floors, and identical spaces. Big Bang Towers explore the spatial and structural opportunities that derive from exploding the conventional central core in high-rise buildings. Different parts result from this action, such as smaller cores each with its own physiognomy adapted to the server space contained, and thick asymmetric columns with mechanical capacity which resolve at once the vertical structure and infrastructure: everything the space needs to house activity. The rest is served free space. Horizontal structures tie these columns together and insert new diversity, where each floor can be configured differently and where the activity is not contained identically in every level and has multiple ways of framing the landscape and connecting with other interior spaces.
This concept can result in many variations. Two case studies are developed, one for Miami, more open, and another one for Chicago. In both, the big scale of the skyscraper is broken by the insertion of public spaces and diverse spatial typologies that create a vibrant environment... [+]
Arquitectos Architects
Ensamble Studio
Autor del proyecto Author of the project
Antón García-Abril & Débora Mesa
Equipo Team
Javier Cuesta, Ricardo Sanz, Simone Cavallo, Massimo Loia, Federica Zunino, José María Lavena (Miami) Javier Cuesta, Borja Soriano, Simone Cavallo, Massimo Loia, Silvia Sáez, Joakim Aslund (Chicago)
Estructura Structure
Ingeniería Torroja
Superficie construida Floor area
7,000 m² (plataformas principales main platforms) 17,000 m² (superficie construible máxima maximum built area)







