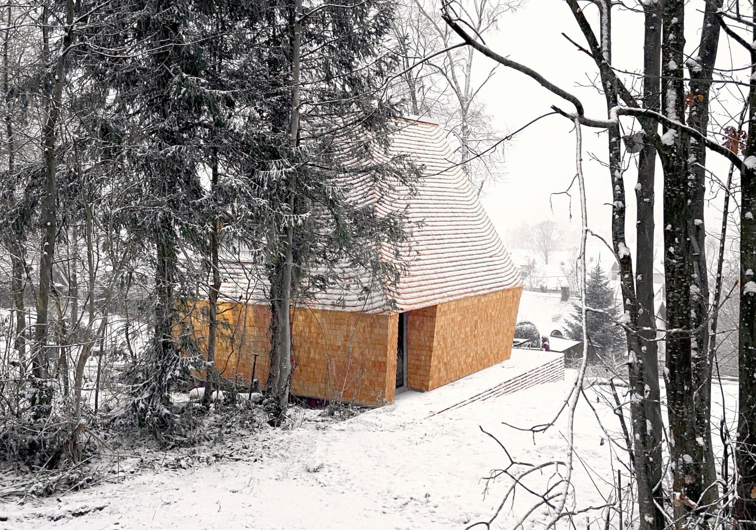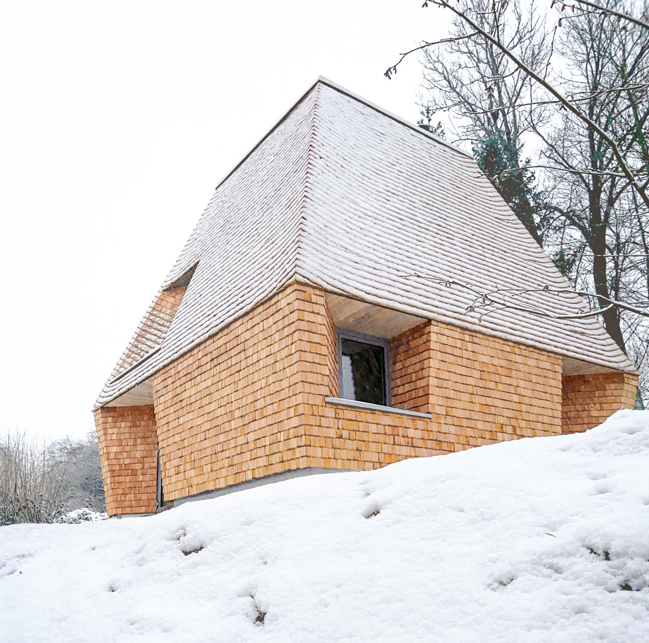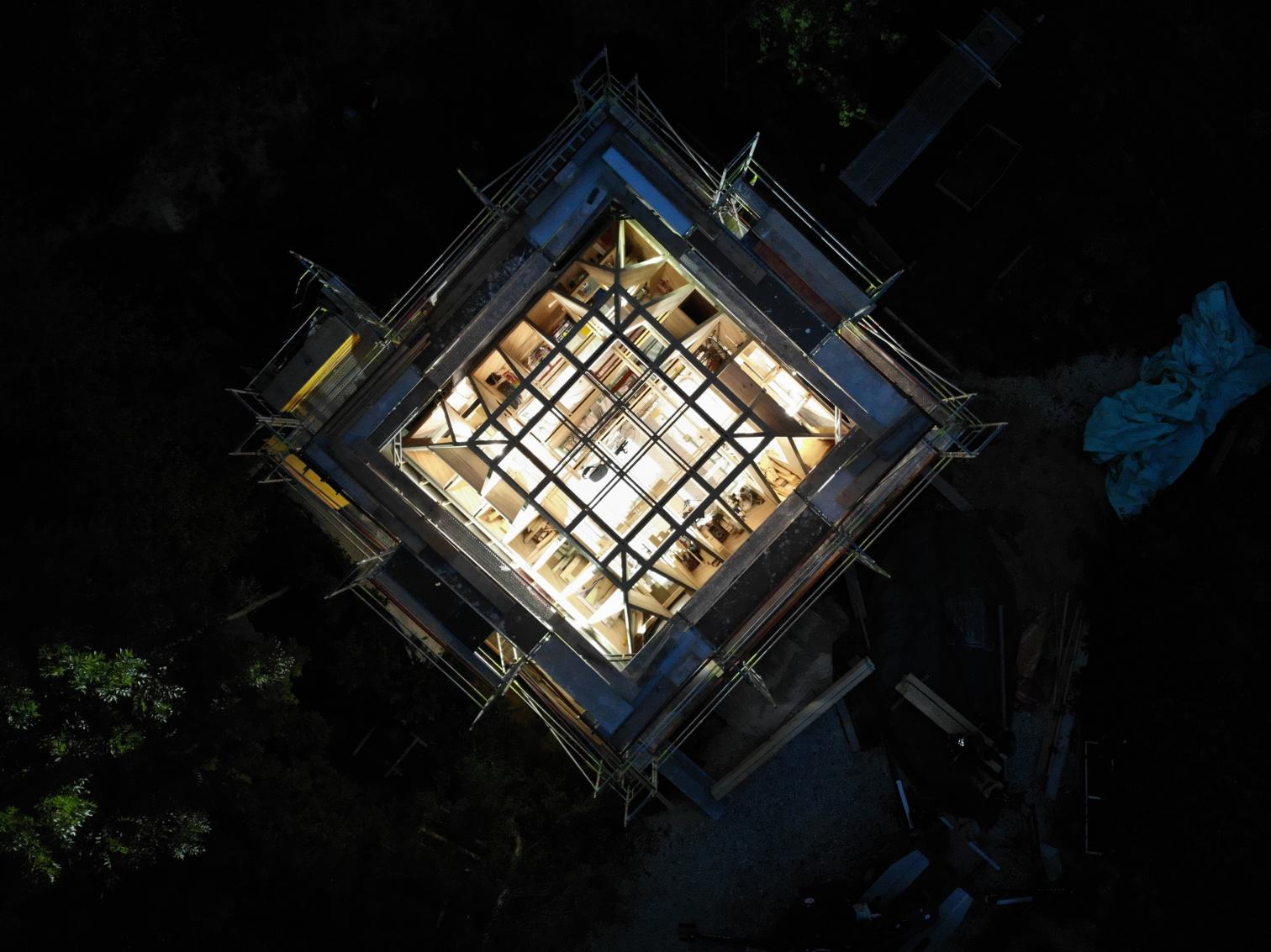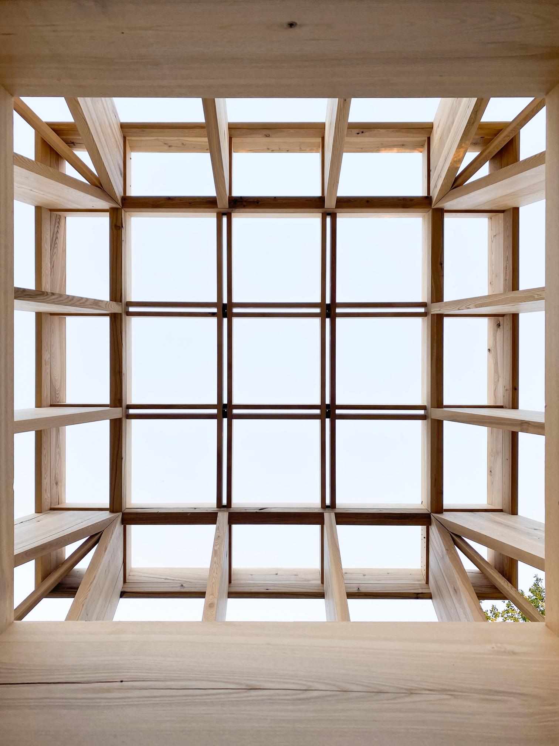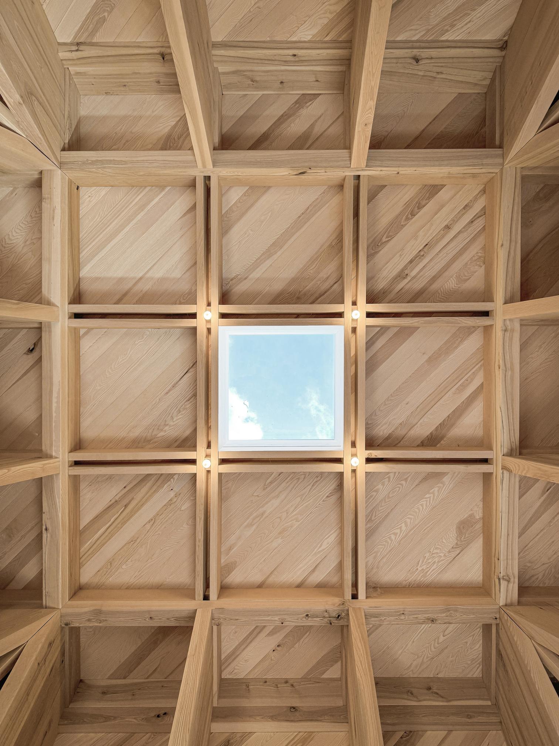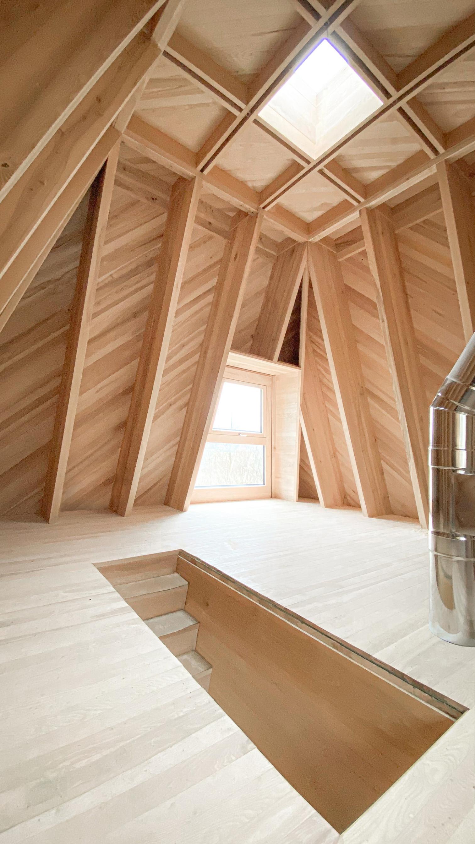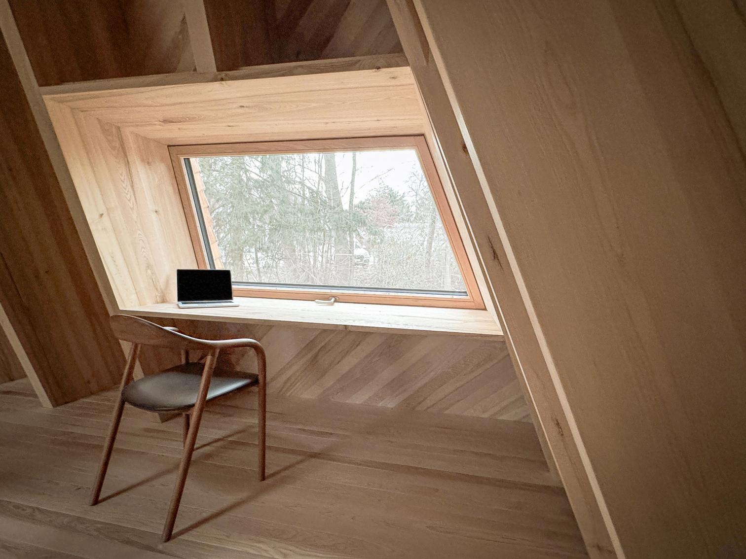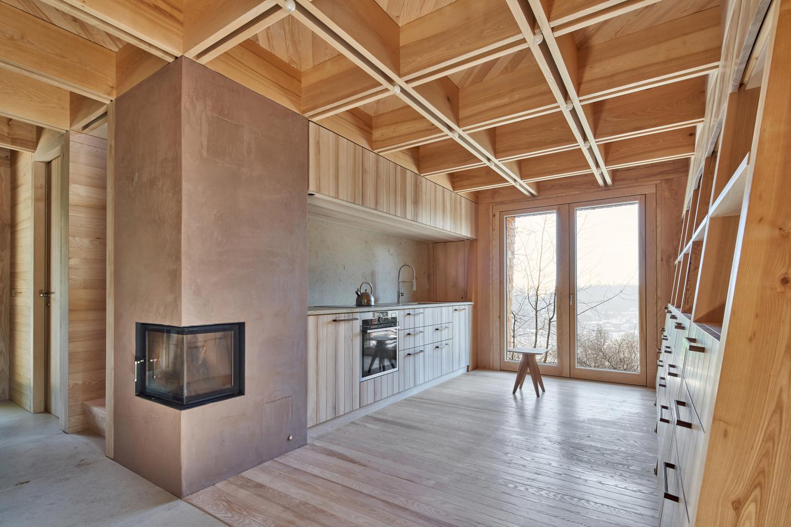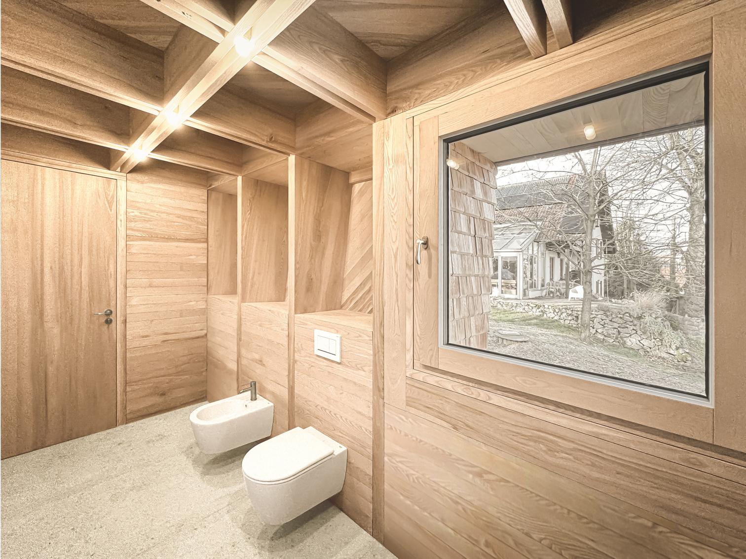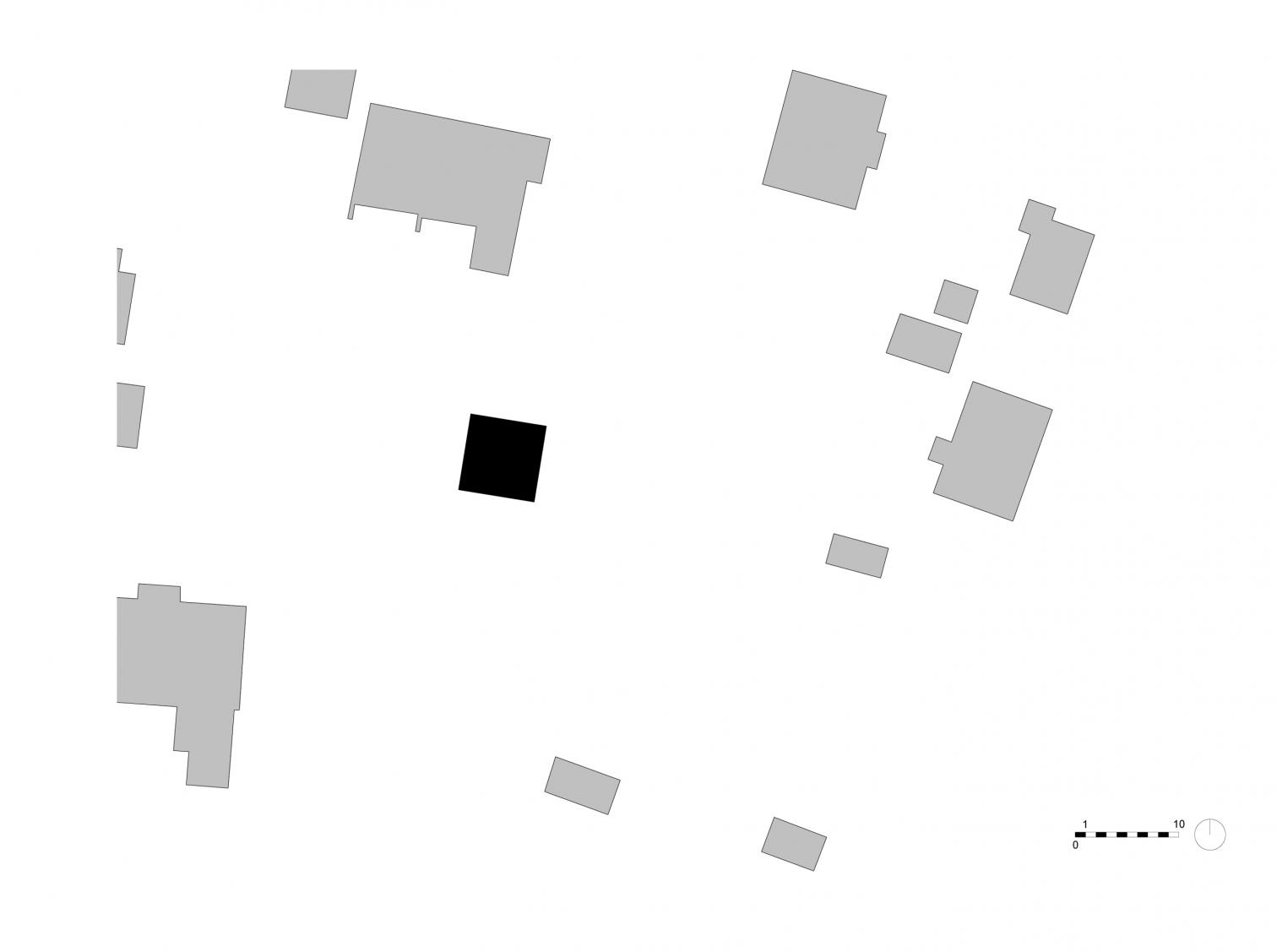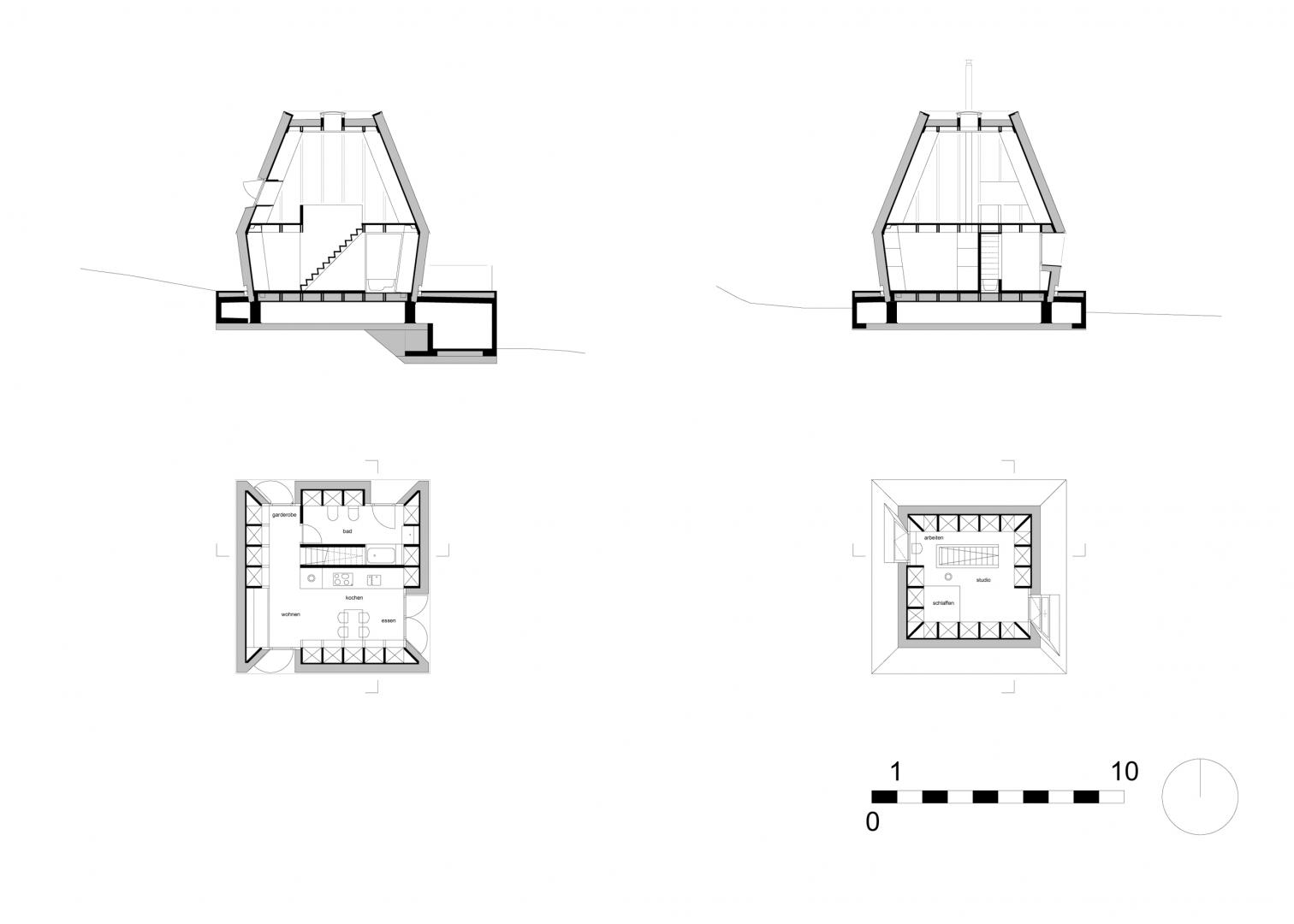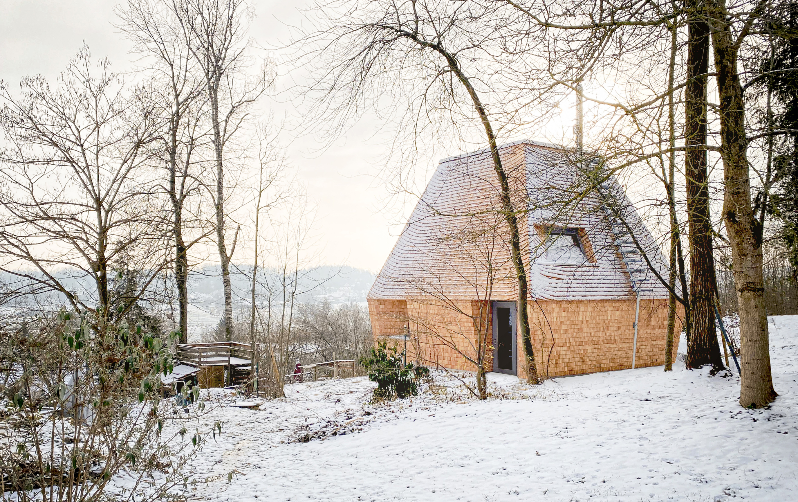House Anton II in Augsburg
Cánovas Arquitectura Lux Architect- Type House
- Material Wood
- Date 2024
- City Augsburgo
- Country Germany
- Photograph Jens Weber
The house, built entirely with wood, is located close to Augsburg in Bavaria, with views of the Schmutter Valley. Rising 7 meters and containing two floors, it is collapsible and was designed with painstaking attention to every detail, in an effort to guarantee maximum constructive quality while minimizing the generation of wastes. Glued elements were thus avoided, in favor of exclusive use of solid-wood pieces fastened together by mechanical joints and milled CNC (Computer Numerical Control), combining mastery of traditional joinery with advanced techniques of digital fabrication in a contemporary construction.
Under circular-economy principles, the modular design and the loadbearing structure of the house are based on a grid with 80-centimeter spacing between supports. In the prototype of House Anton, the connections can be taken apart and only the union with the cement is screwed on.
The components are assembled with no adhesives containing formaldehyde, nor with galvanized metal connections. Dovetail joints ensure that the supports are stable, while the beams of the coffered ceiling rest on them, tilting outward at a 7-degree angle to form a large eave.
The intersections of the beams are executed with wooden spikes, which not only guaranteee structural resistance but also allow cables for lighting to pass through a vertical slit.
The outer walls and inner divisions also function as furniture, using the gaps between the loadbearing frame’s ribs to build in closets and shelves.
