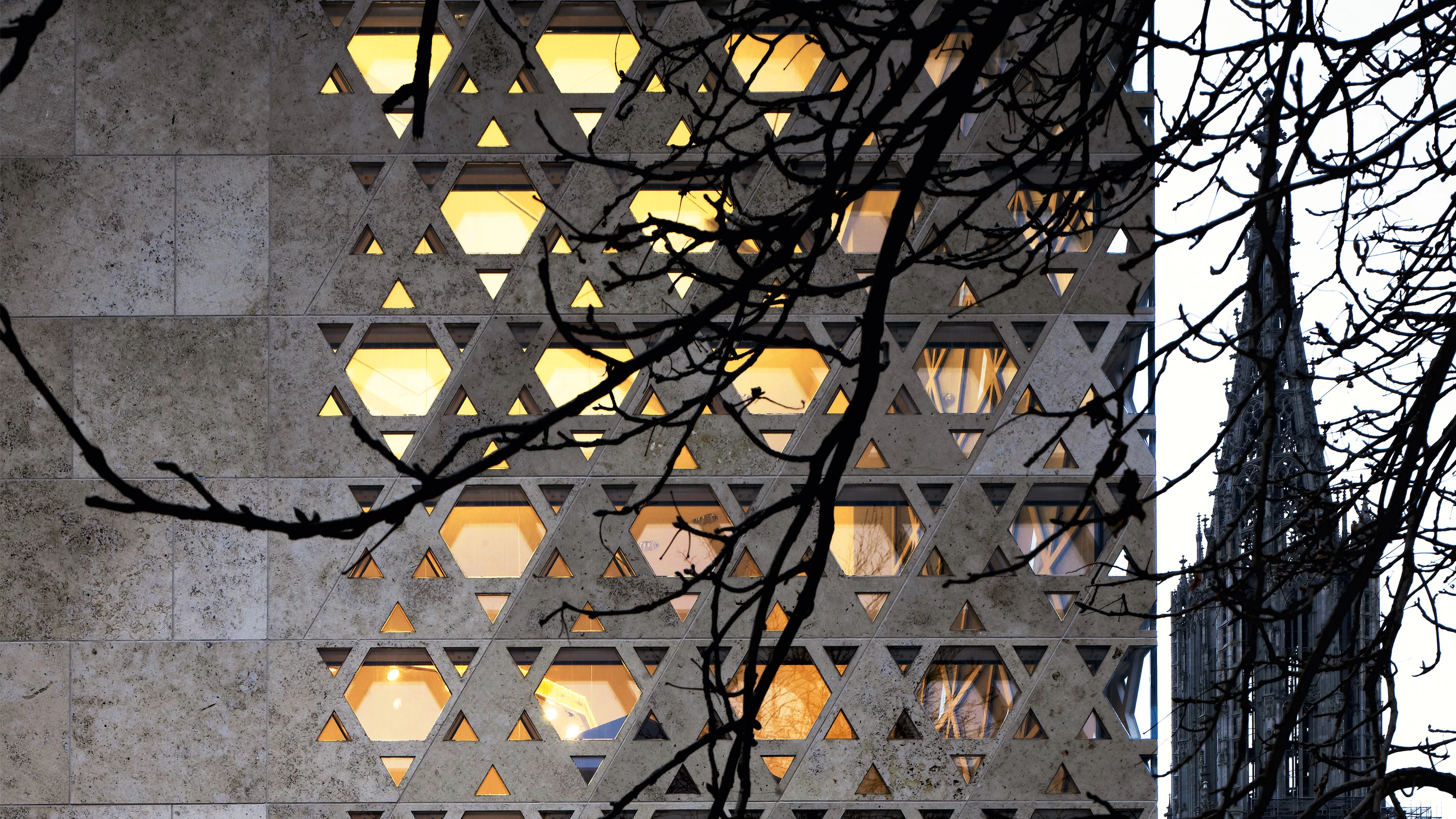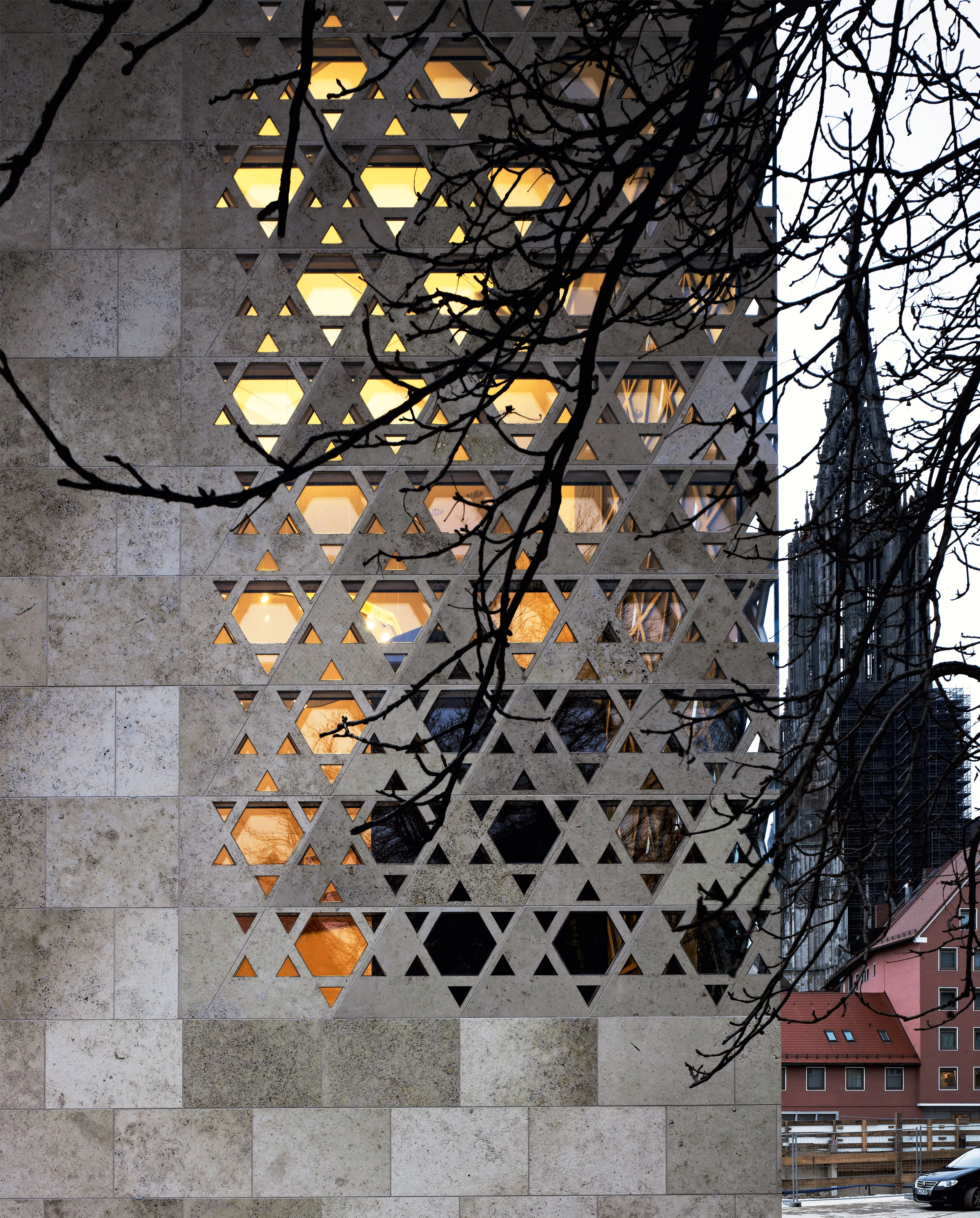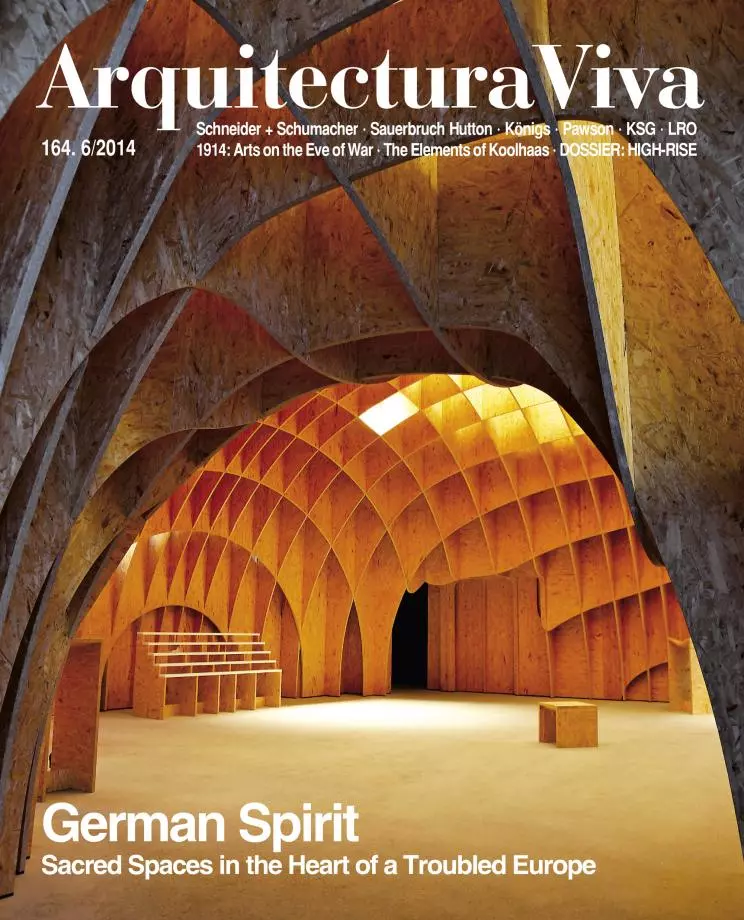Synagogue and Community Center in Ulm
kister scheithauer gross Architects- Type Religious / Memorial Synagogue
- Material Stone
- Date 2012
- City Ulm
- Country Germany
- Photograph Christian Richters
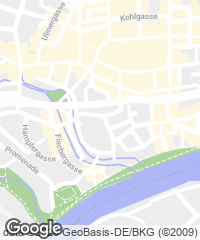
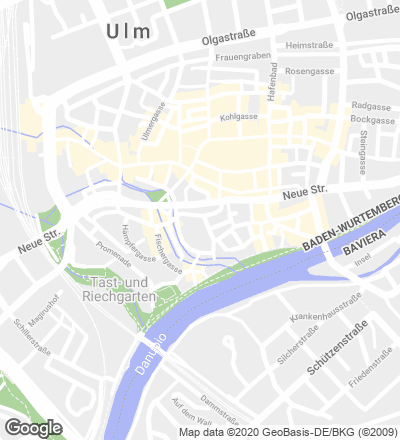
The building where the Jews of Ulm had gathered since time immemorial burned down during Kristallnacht, the pogrom that in 1938 caused the destruction of 1,000 synagogues in Germany and Austria. A civic building went up in its place after World War II, so with the 2009 decision to reconstruct the synagogue, it was necessary to find a spot close to where the original had stood, located on a square, which was provided by City Hall. The square’s being at once isolated and highly visible in the town center bore upon the character of the synagogue, a prism that rises no higher than the adjacent buildings and whose austerity, determined by the use of a sober limestone veneer on the facade, is nuanced only by a lattice which breaks the corner with a filigree of Stars of David.
Inside, the building follows the traditional scheme of synagogues, with an entrance hall over the mikve (ritual bath), the meeting room (bimah) on the first floor, the school and offices on the second, and a playroom for children on the top level. The most prominent space is the bimah, which is placed along the diagonal of the floor plan, in search of the way to Jerusalem. This room will contain the closet for the Torah scrolls and for the atrium, made in Israel under a rabbi’s supervision, as well as the menorah: the large candelabra whose branches symbolize the seven tribes of Israel.
Obra Work
Sinagoga y centro comunitario Synagogue and Community Center, Ulm (Germany).
Cliente Client
Israelite Community of Württemberg statutory corporation.
Arquitectos Architects
kister scheithauer gross Architects and urban planners / Prof. Susanne Gross.
Colaboradores Collaborators
Grzegorz Rybacki (dirección project management); F. Keuten, M. Langhinrichs, S. Schwarz, P. Youk (equipo team).
Fotos Photos
Christian Richters, Yohan Zerdoun.

