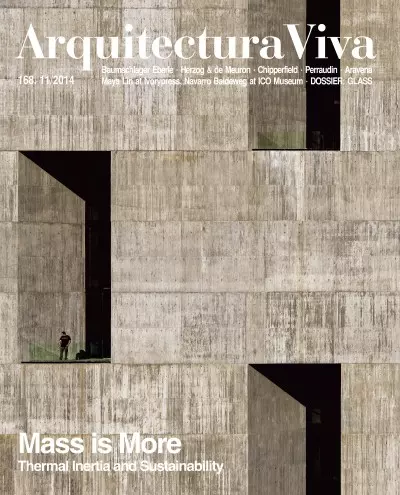

The preventive detention center of Reus, built in 1929, was turned into a school in 1979. Establishing a dialogue between different layers of time and different strata of hidden constructions, the intervention carried out by Josep Ferrando Architect
The residence presents two central spaces, which receive overhead light in order to curb the excessive shade cast by the trees, and are conceived in bioclimatic terms so that they serve as extensions of the garden. The monolayer solution of the ceram
Given the huge volume of the functional program – three sports tracks – in regards to the reduced dimension of the plot and the high urban density in the area, an important part of the sports complex is partially buried. By working on the section of
Los muros masivos y los huecos controlados mantienen estable la temperatura interior de este edificio sin necesidad de calefacción, refrigeración o ventilación mecánicas.
On a plot without salient features, the project took as starting point the restrictions marked by the geotechnical study, which showed that the first meters underground had a low resistance capacity. To avoid a deep foundation, not recommendable for
This public facility houses an adult education center, a language standardization consortium, and a hotel on a triangular plot in the Les Corts district. Two of the three sides of the site are defined by the heritage-listed frontage of the former Pla
Located in a half-agricultural and half-industrial landscape, this building for the company Ricola annually processes nearly 1.5 million kilograms of fresh herbs as ingredients for its cough drops and breath mints. The herbs have to be dried, mixed,
Descollando del perfil bajo de su entorno, el escultórico volumen de hormigón armado tan sólo se matiza mediante huecos de escala aparentemente ciclópea y profundos para protegerse de la radiación solar.
Located in the UAB campus in Cerdanyola del Vallès, the ICTA-ICP building is a research center in environmental science and paleontology. In tune with its function, from the beginning the building was designed according to sustainability criteria. Th
Dry-assembled and as much as forty centimeters thick, the walls of local stone of these social housing units are in possession of a great thermal inertia.
Gracias a su única hoja monolítica de hormigón armado especial, los muros de este edificio pueden regular de manera pasiva las condiciones higrotérmicas del interior.
On the same plot where the Vallès School of Architecture goes up, the project won a competition in which three challenges were posed: to provide accommodation for architecture students, to achieve the Minergie Swiss energy certification (staying belo
Compressed earth is the basic material used in this school in the land of the Dogon people which in structure, type, and decoration echoes local building conditions.
Las viviendas son pasantes y en su mayoría dúplex para favorecer la ventilación natural, inducida a su vez por chimeneas situadas en el frente oeste. Las fachadas, de gran inercia térmica, reciben distinto tratamiento según la orientación. Se emplean
In opposition to the paradigm of the light, the portable, and the obsolescent, the lessons of mass and inertia offer an alternative aesthetic: that of the heavy, the fixed, and the lasting.
Modernity surrendered to the charm of lightness. Steel and glass allowed achieving extremely slender and thin building elements, replacing heavy load-bearing walls with frames that made both facade and structure lighter. This material transition from

