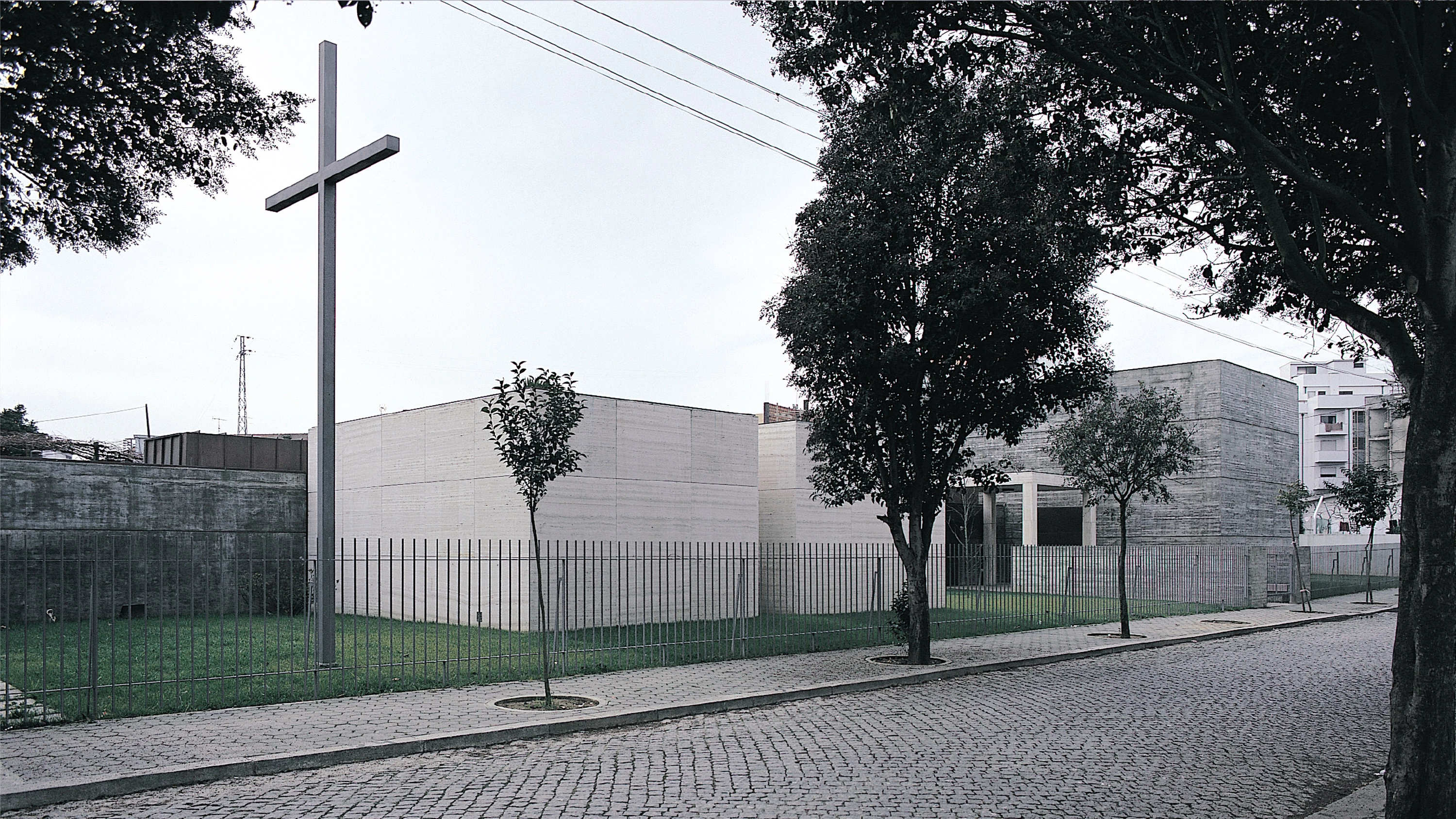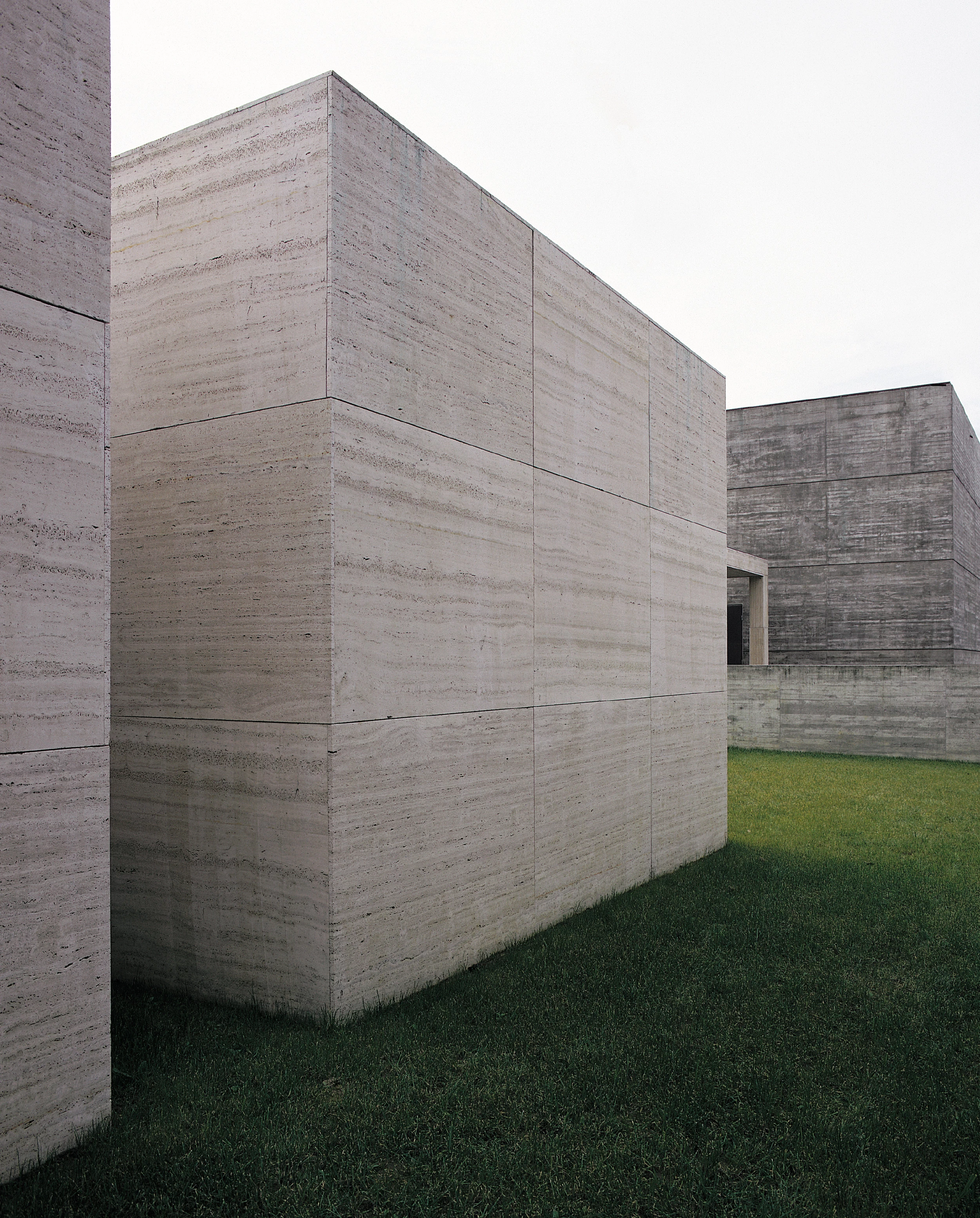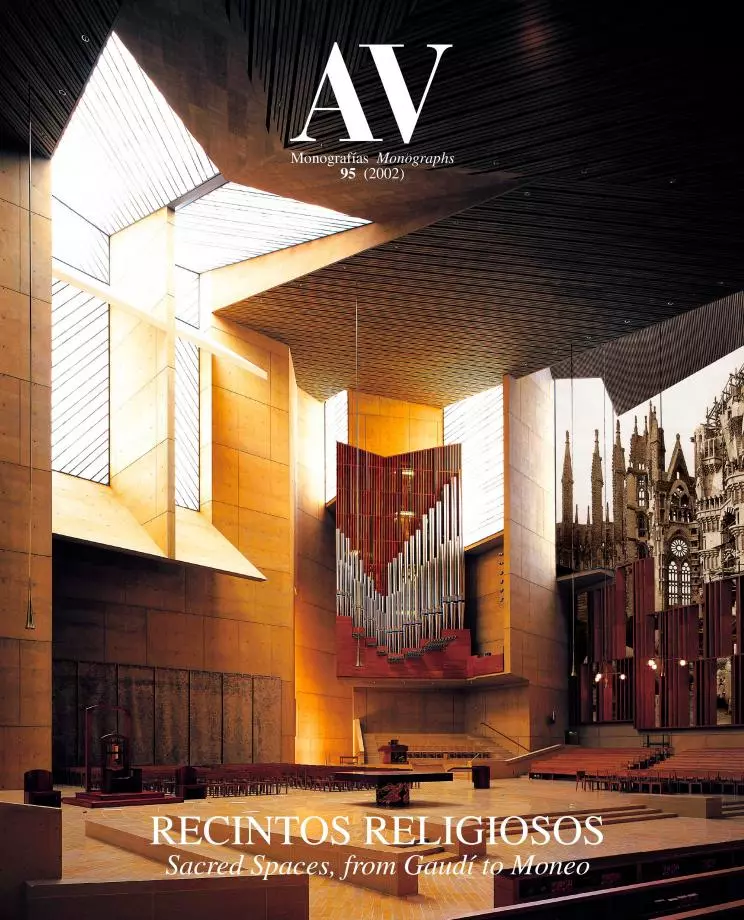Funeral Chapels, Oliveira do Douro
Jose Fernando Gonçalves- Type Religious / Memorial Place of worship
- Material Concrete Travertine
- City Oliveira do Douro
- Country Portugal
- Photograph Luis Ferreira Alves
With a typical nineteenth century scheme of squares of tombs separated by crossshaped paths, the cemetery of Oliveira do Douro is surrounded by irregular parcels upon which the houses have been raised in a discontinuous manner. Only the poplar grove that follows the funeral procession from the town to the cemetery establishes an element of order that has been reinforced with the construction of a morgue: a complex of three funeral chapels that is located facing the cemetery and in parallel with the treelined avenue, helping to define the access to the church lying to the east of the premises.
In a game of oppositions, the morgue faces the cemetery from the other side of the promenade, defining its coordinates by contrast with the existing plot. The dryness of the pavements and the marble tombstones of this graveyard are replaced by a field of grass that gives continuity to the vegetation of the poplar grove, and its fixed and motionless spatial order turns into an area bathed by light in the morgue, where the skylights recall the presence of the sky and the openings on the pavements underscore the connection between the building and the land. The access to the cemetery is aligned with that of morgue, which unfolds in parallel to the poplars as a unit of volumes interwoven by a gallery that covers the depth of the plot. The neutral prisms of the sacristy, the chapel where the funeral services are held, the access portico and the two smaller funeral parlors follow one another in a tree-lined plot delimited by a wall that becomes lighter thanks to the metallic gate of the main facade. A large metallic cross rises to the east of the chapels and next to the path that leads to the premise, its size allows to identify from afar the sacred character of the place.
In terms of construction, the building looks for a material simplicity that is able to underscore the refrain of the religious ritual. Both the large chapel in exposed reinforced concrete, an austere material that grows old with dignity and takes on the different uses that in a future, may be assigned to the building. The funeral parlors, however, are presented to the exterior as cases of Roman travertine that hide an interior of stuccoed walls and wooden floors, carved as if they were reliquaries. With the same aim of blending with its environment, roofs and window frames are made of copper sheet, a material that with time and rain shall oxidize and acquire a green patina similar to that of the surrounding vegetationFuneral Chapels...[+]
Cliente Client
Padre Avelino Jorge Soares
Arquitecto Architect
Jose Fernando Gonçalves
Colaborador Collaborator
Nuno Brandão
Consultores Consultants
Dora Ribeiro (estructura structure); Ribeiro (electricidad electrical engineering); Paulo Jorge Fernandes (infraestructuras infrastructures)
Fotos Photos
Luis Ferreira Alves







