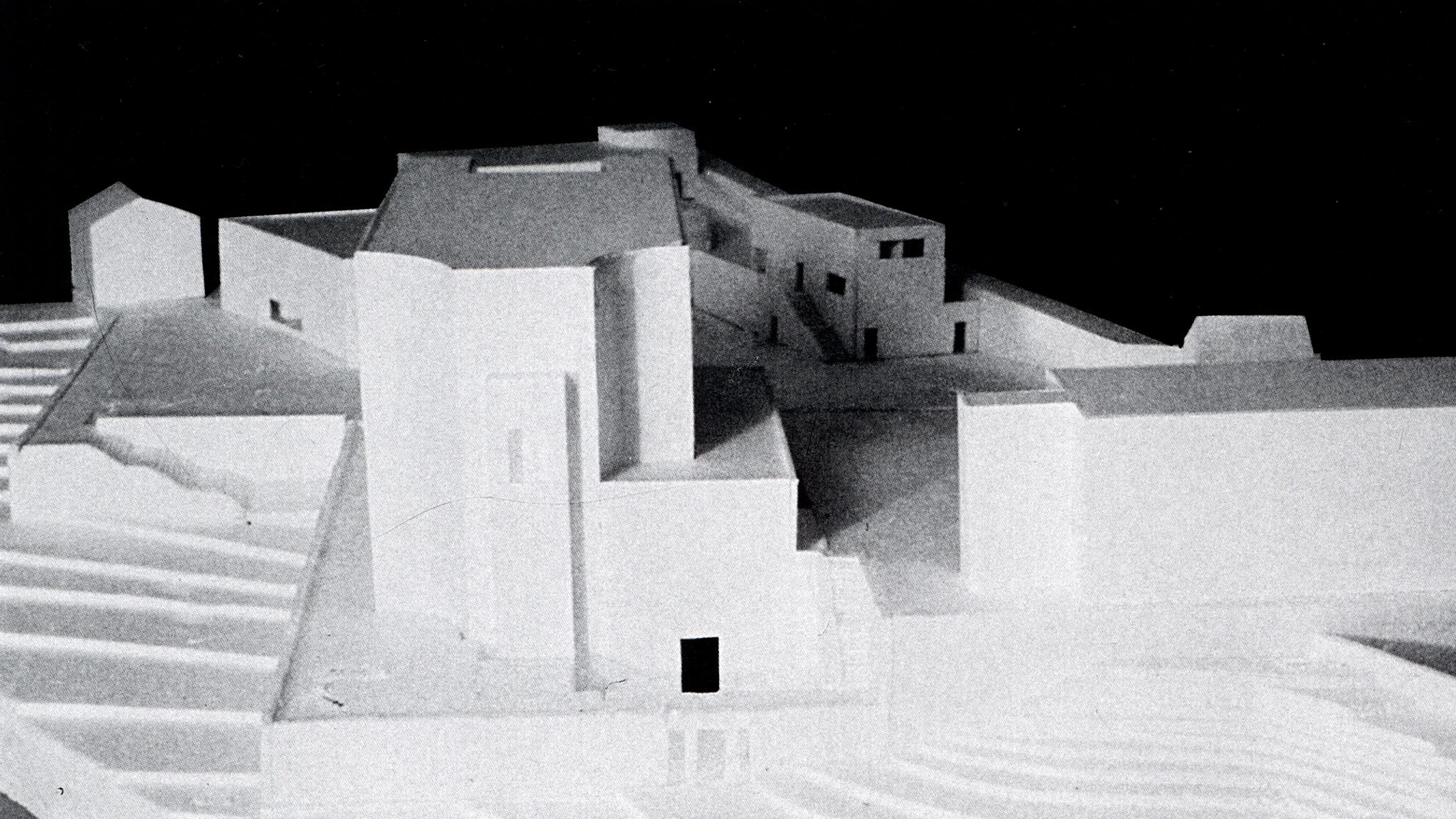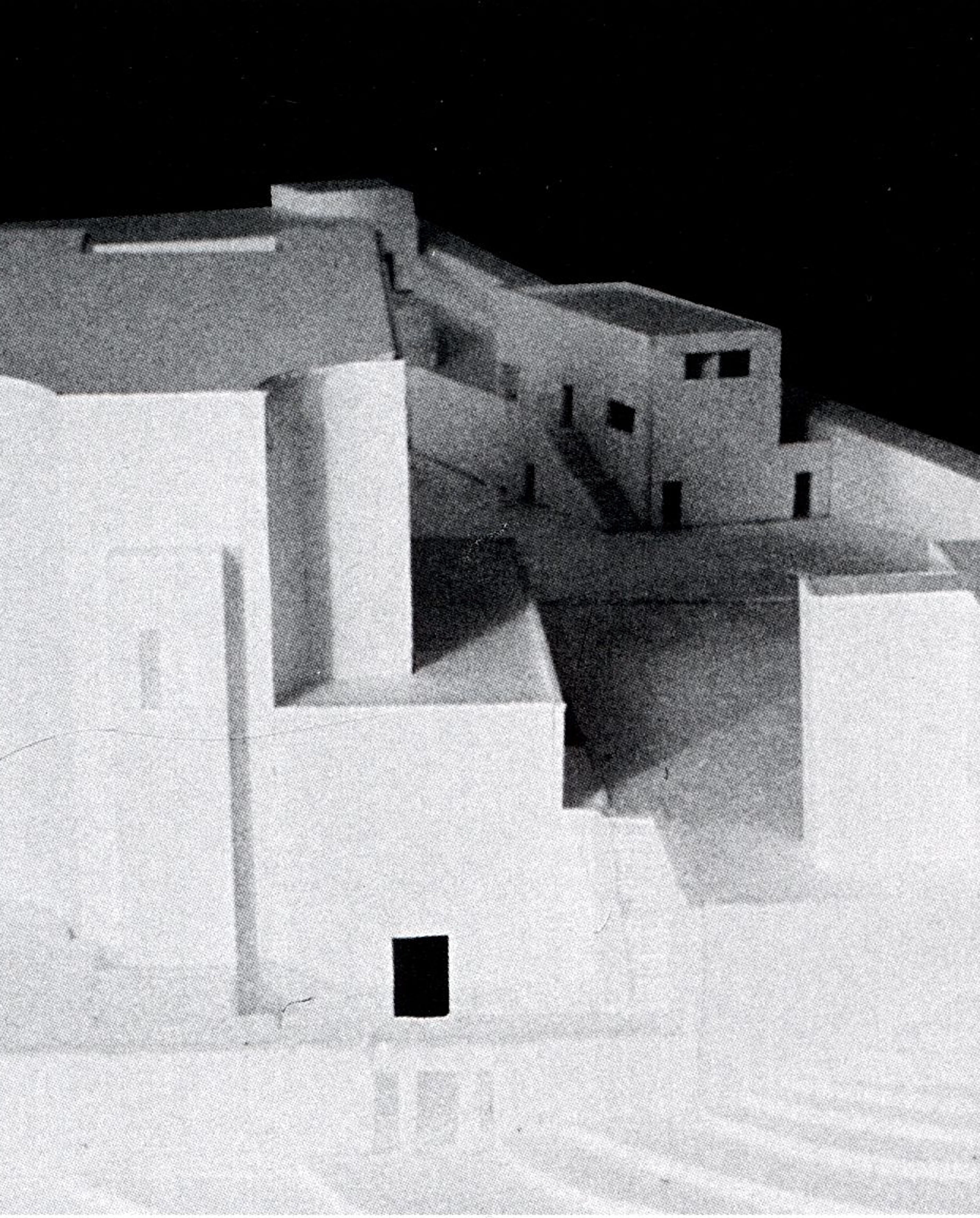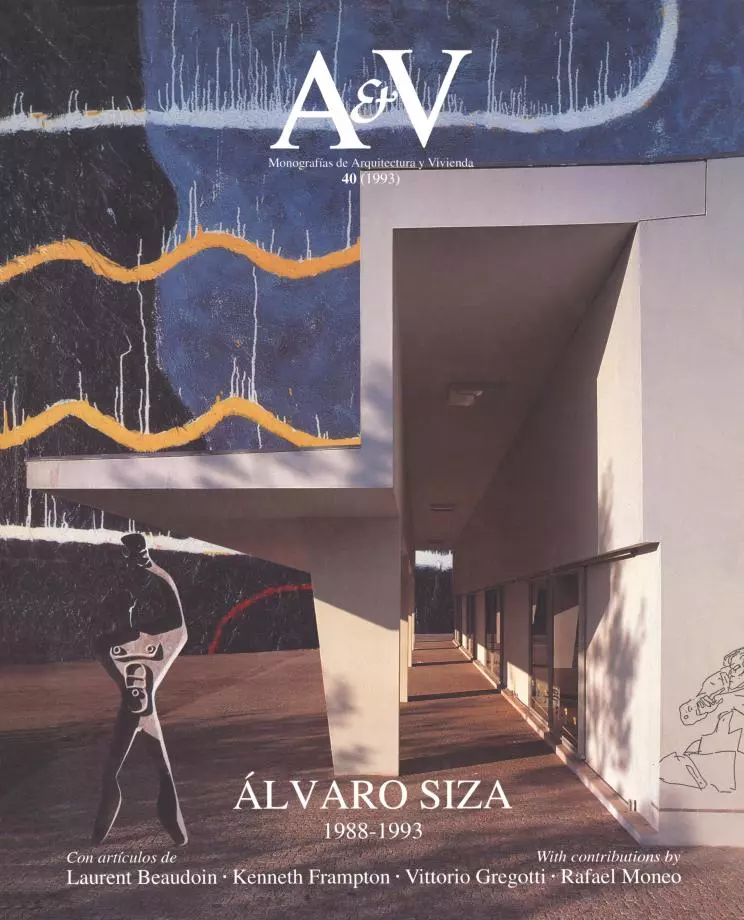Parochial Center, Marco de Canaveses
Álvaro Siza- Type Place of worship Religious / Memorial
- Date 1990
- City Marco de Canaveses
- Country Portugal
- Photograph Teresa Siza
Álvaro Siza’s assignment in the town of Marco de Canavéses was to create a complete parochial center, with church, funerary chapel, auditorium, school and residence. As in many of the Portuguese master's projects, the urban context was of fundamental importance, suggesting the idea of creating a new 'place' with its own particular character and role in the life of the town. The projected complex stands on a platform which is slightly raised above the street. The new buildings and a few existing structures create an irregular plaza on this platrform. The functional program is divided into three parts, each organized as an independent volume. The first volume is the church and its related dependencies. It has a rectangular plan with two solid blocks like towers on the front, and a head formed by two convex curves like an apse. The space is illuminated by a continuous low window on the southeast facade and three clerestory windows on the northwest, screened by a doubly-inclined convex wall...
[+]
Cliente
Comissao Fabriqueira de Fomos.
Colaboradores
Rolando Torgo (arquitecto asociado); Edite Rosa, Tiago Falcdo.
Fotos
Teresa Siza.







