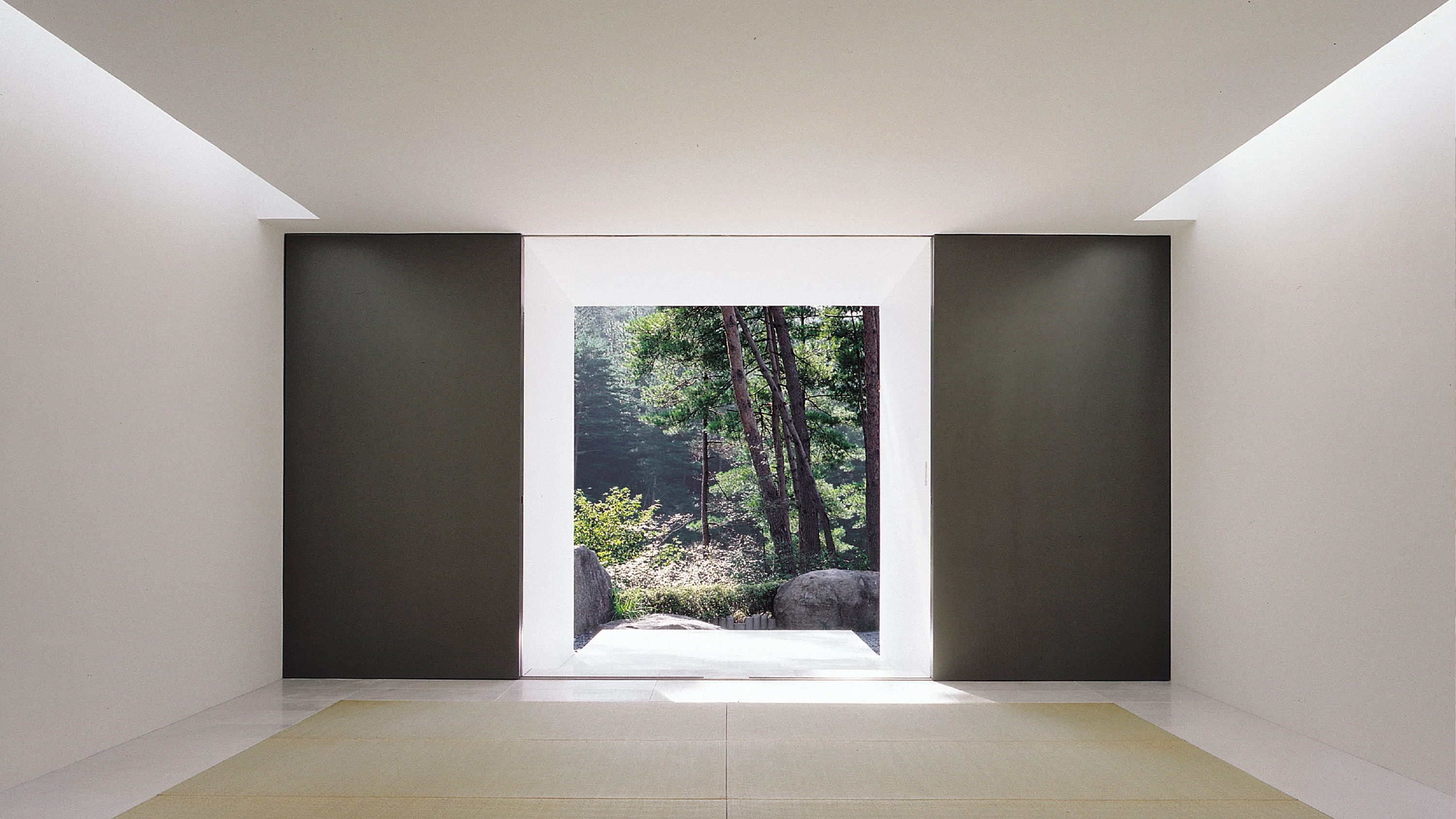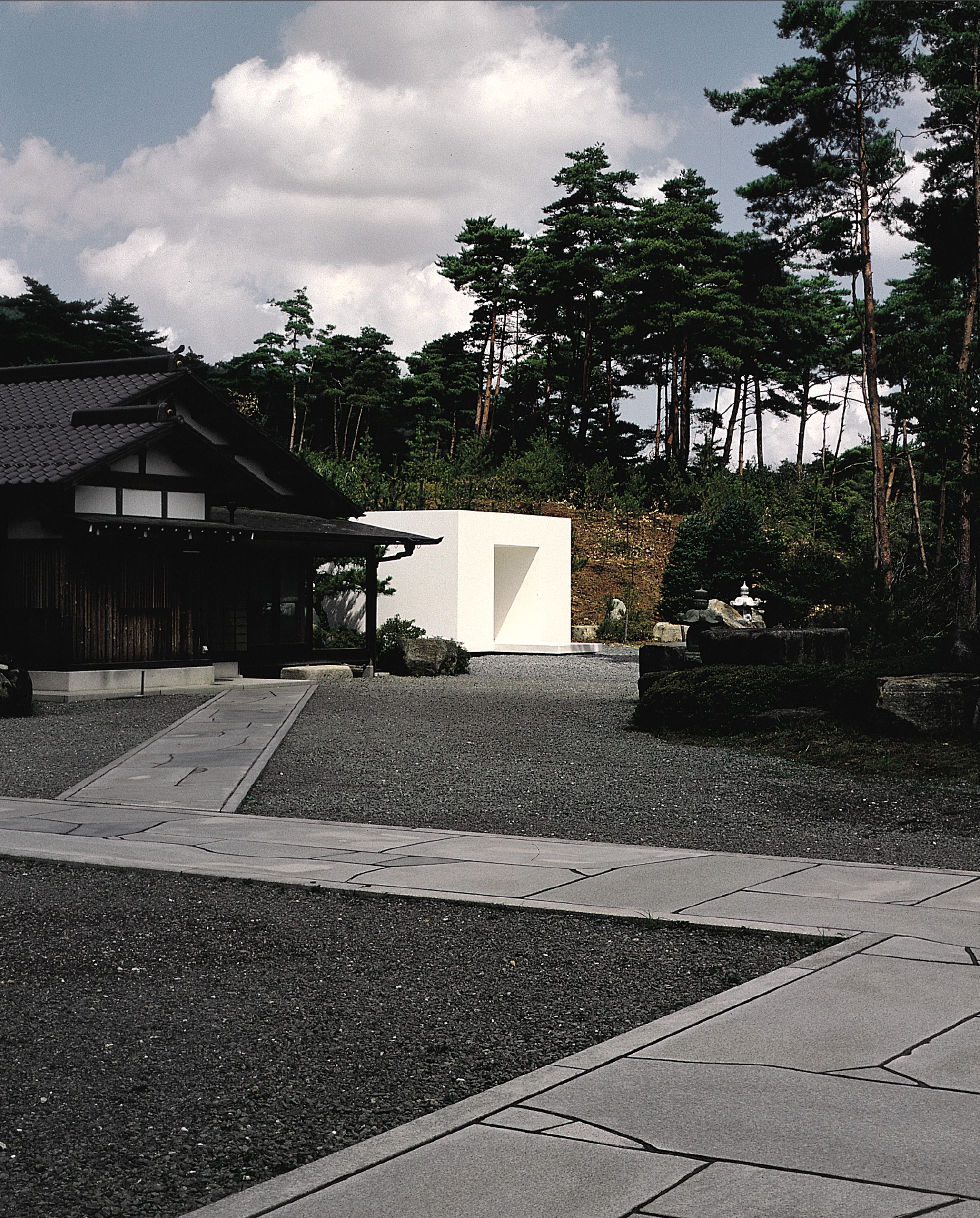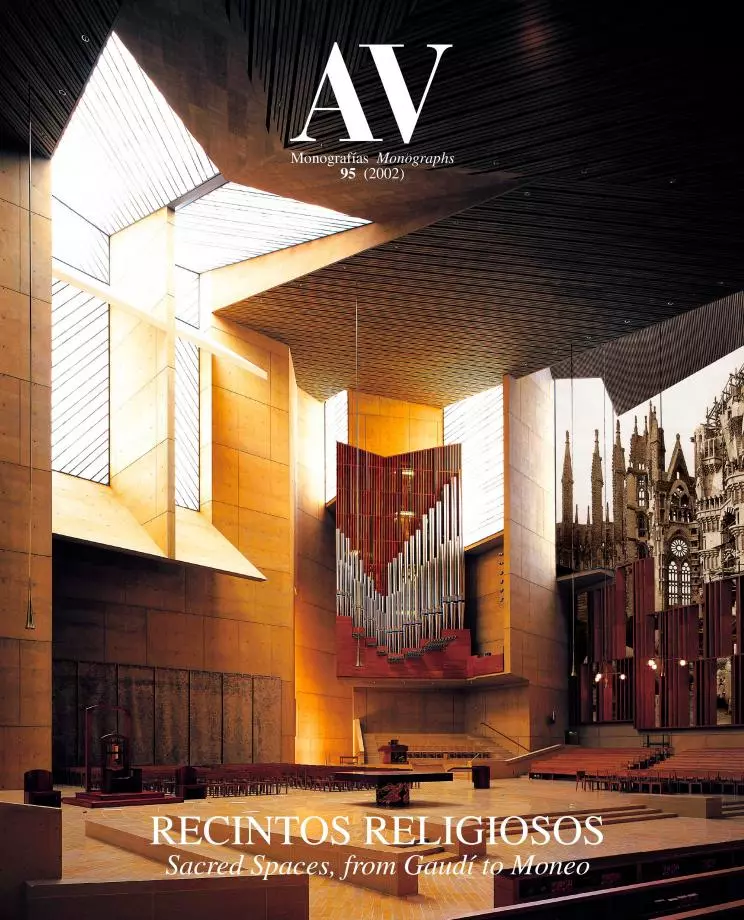Buddhist Temple, Kyoto
Takashi Yamaguchi- Type Religious / Memorial Place of worship
- Material Concrete Marble
- City Kyoto
- Country Japan
- Photograph Shinkenchiku Sha
There are very few countries where religious syncretism is so deeply rooted as it is in Japan. The practice of the original sintoism in the Japanese archipelago coexists with the Buddhism that was introduced through Korea in the year 539 a. C., and to a lesser extent, with the Taoism or even with Christianity, in such a way that the citizens celebrate the rituals of one or another religion depending on the specific occasion. Weddings are usually sintoist celebrations, whereas funerals tend to be Buddhist ceremonies, and often temples of one or the other religion are situated within one same sacred premises.
Located to the northeast of Kyoto – the Japanese capital until 1868 , whose territory counts over 2000 temples and sanctuaries – the Buddhist temple of Zuisen-ji occupies a privileged spot on a Peninsula that goes into Lake Tsutenko with a composition of several traditional buildings. Today, a new religious pavilion has been added to the complex to worship female forbears, something unusual in a culture that reveres the male lineage above all. The temple is thereby an act of recognition of woman as a generator of life, a container that evokes in its interior the return to the mother’s womb with an opaque enclosure that embraces the visitor inviting him to remember his relationship with the mother and to give thanks for being born. The necessary isolation from what happens outside is achieved by means of a concrete enclosure finished off in white to symbolize purity. Its prismatic section and the absence of joints transform the proposed building into an abstract prism that seems to float upon the carpet of anthracite chips that delimits the parcel. A large slab of white marble marks the entrance; a sort of deep threshold that symbolically extends the transit between interior and exterior.
Sharing the same kind of abstraction, the interior devoted to worshipping is divided into two halves. In the area next to the entrance, the tatami mats on the floor show the spaces for the families that go there to pray, while in the remaining area, a marble floor delimits the space reserved for the monks. In this zone, a stepped platform ascends to the statue of Buddha that presides the altar, unfolding along its steps a whole series of mortuary tablets. A large window of opalescent glass opens on the facade opposite the entrance to illuminate the altar from the rear and tauten the main axis of the temple as a symbol of the passage from one world to the next...[+]
Arquitecto Architect
Takashi Yamaguchi
Colaborador Collaborator
Jun Murata (arquitecto architect)
Consultores Consultants
Taiki Maehara (estructura structure)
Fotos Photos
Shinkenchiku-sha







