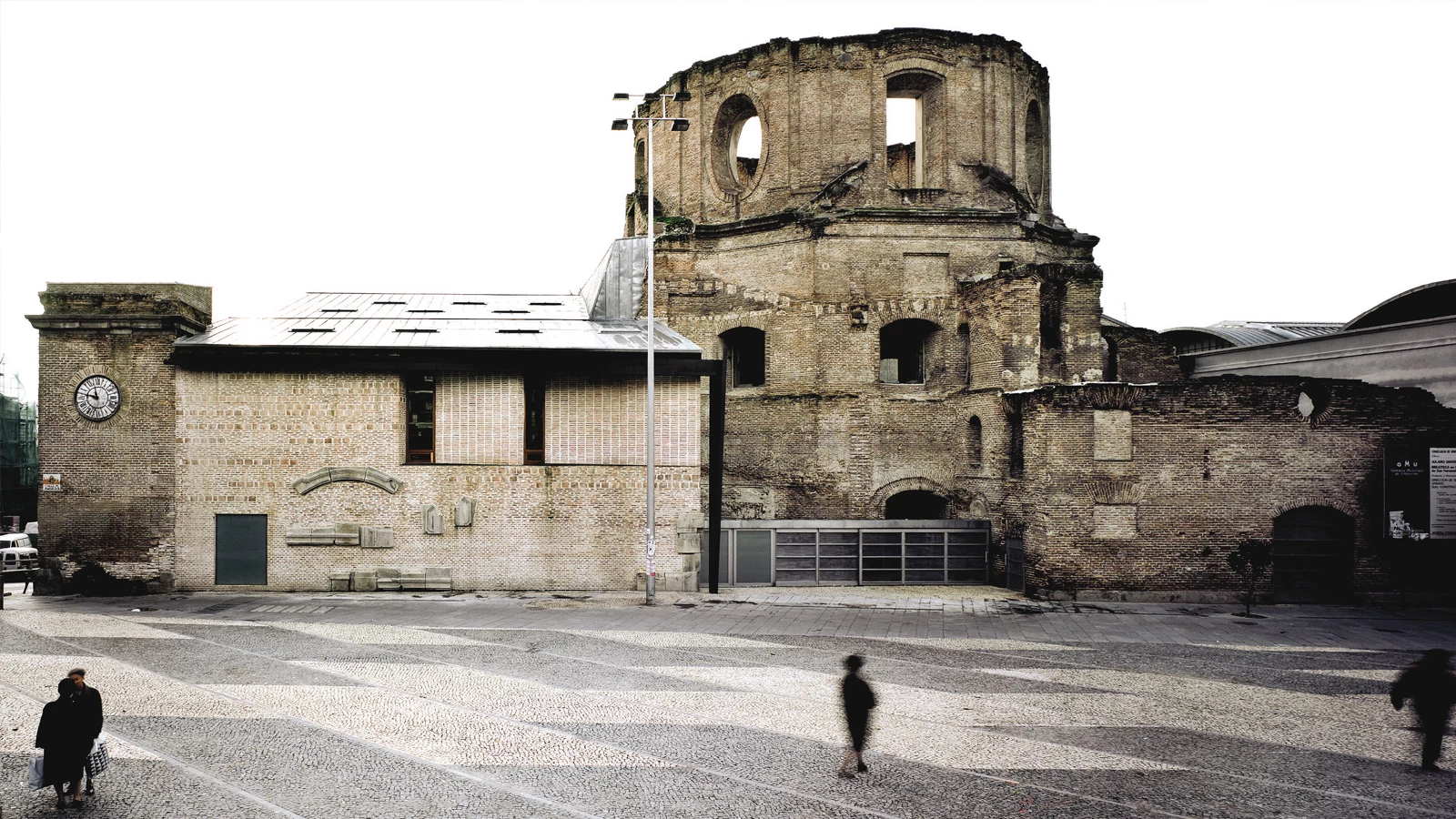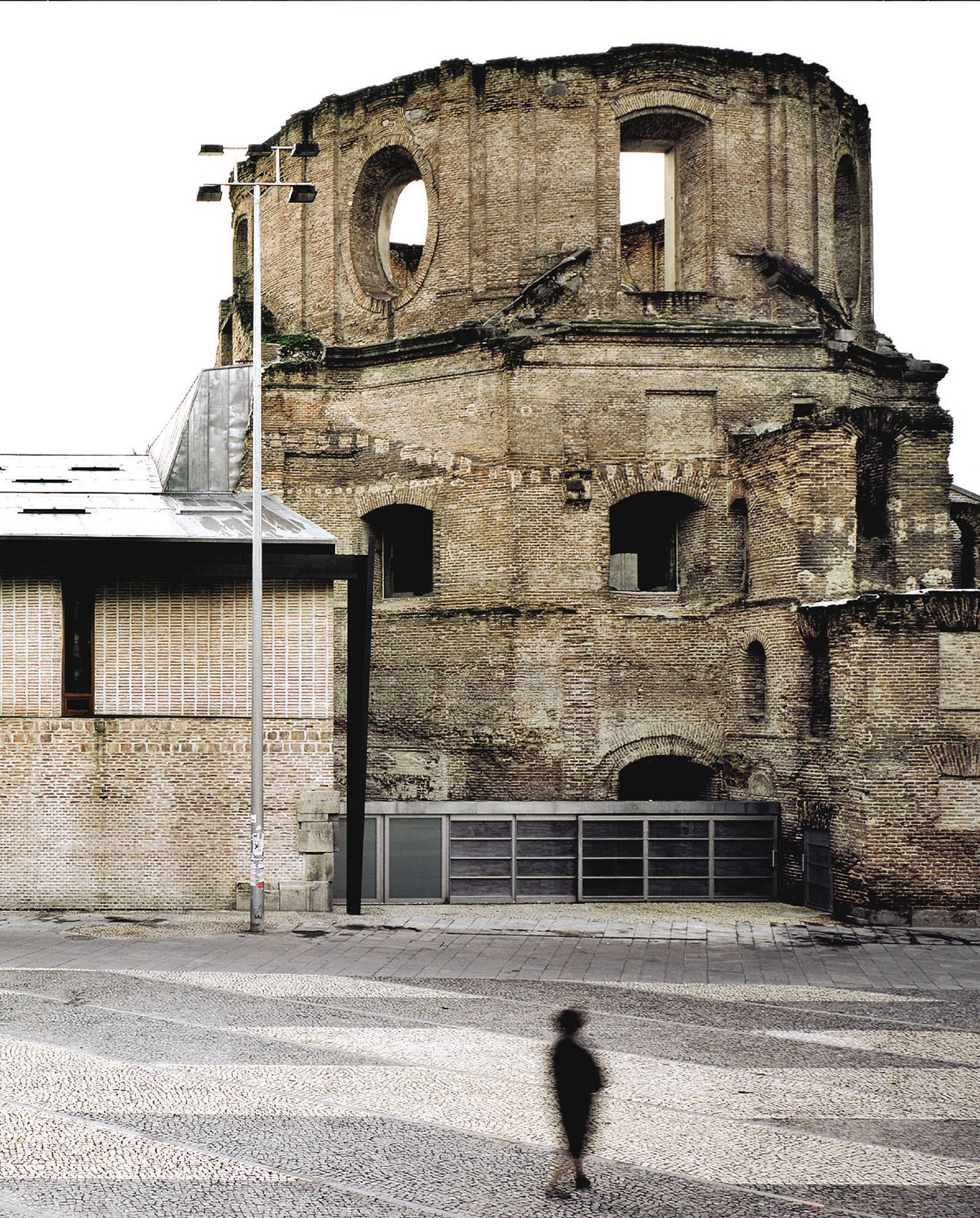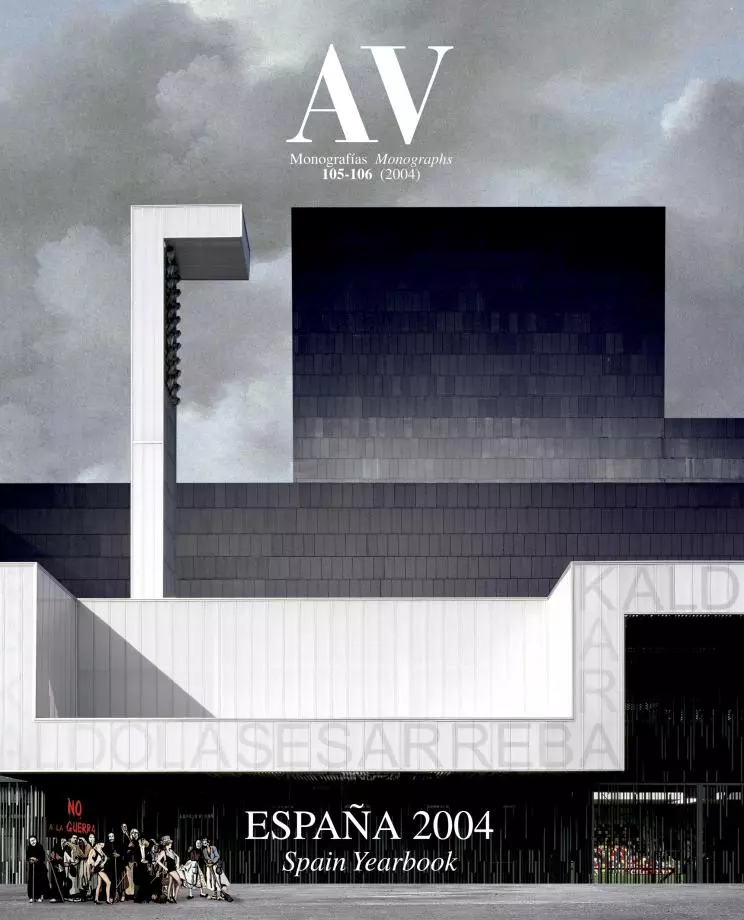Library and Lecture Hall, Madrid
José Ignacio Linazasoro- Type Library Refurbishment Culture / Leisure Education University
- Material Ceramics Brick
- Date 2003
- City Madrid
- Country Spain
- Photograph Miguel de Guzmán
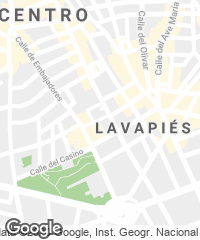
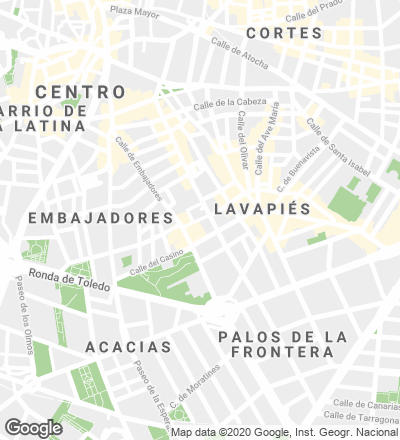
On december of 2001, Madrid’s Lavapiés quarter celebrated the inauguration of Agustín Lara square, remodelled after the winning project of a competition convened by the Gerencia Municipal de Urbanismo. The program buried a four-level parking lot and spanned a two-level unevenness, concentrating the ramps and a stairway on the side of Mesón de Paredes street. Different materials separated one area from another: granite in the circulations, concrete paving in the tree-lined area and Portuguese black and white paving, in the shape of giant rhombi, in the central space. Presiding the southern side of this plaza are the Escuelas Pías de San Fernando, which had survived a neglect of over seventy years, since the fire of 1936. Their restoration concludes now – second phase of the project for the recovery of the area –, comprising the adaptation of the church as a library and the construction of a lecture hall for the Universidad Nacional de Educación a Distancia.
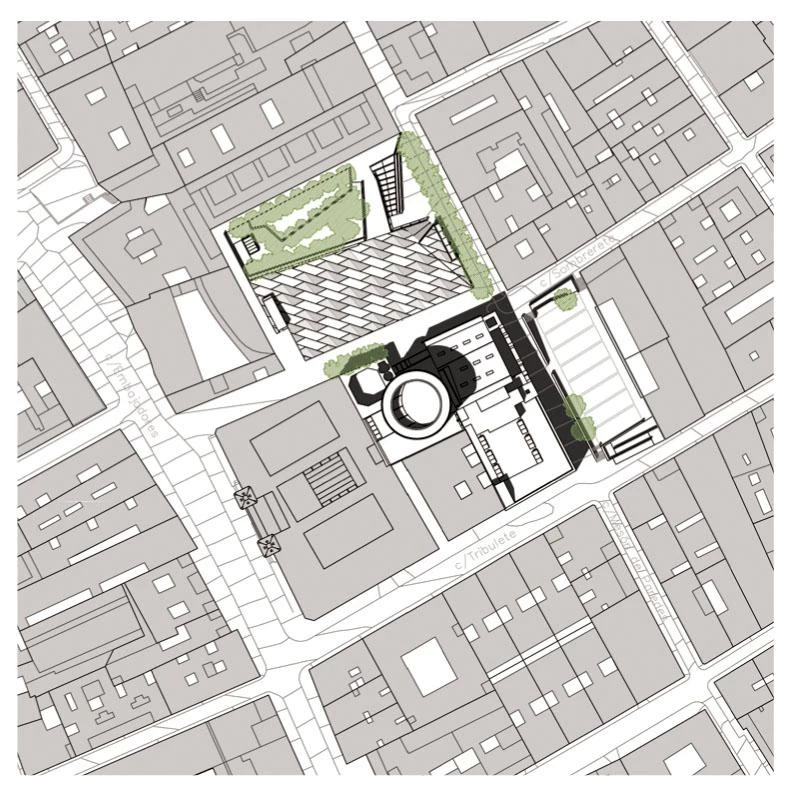
In what used to be the Escuelas Pías, destroyed in a fire in 1936, now are a library (which takes up the church aisle) and a lecture hall (in the adjacent plot). The square’s refurbishment is part of the same project.

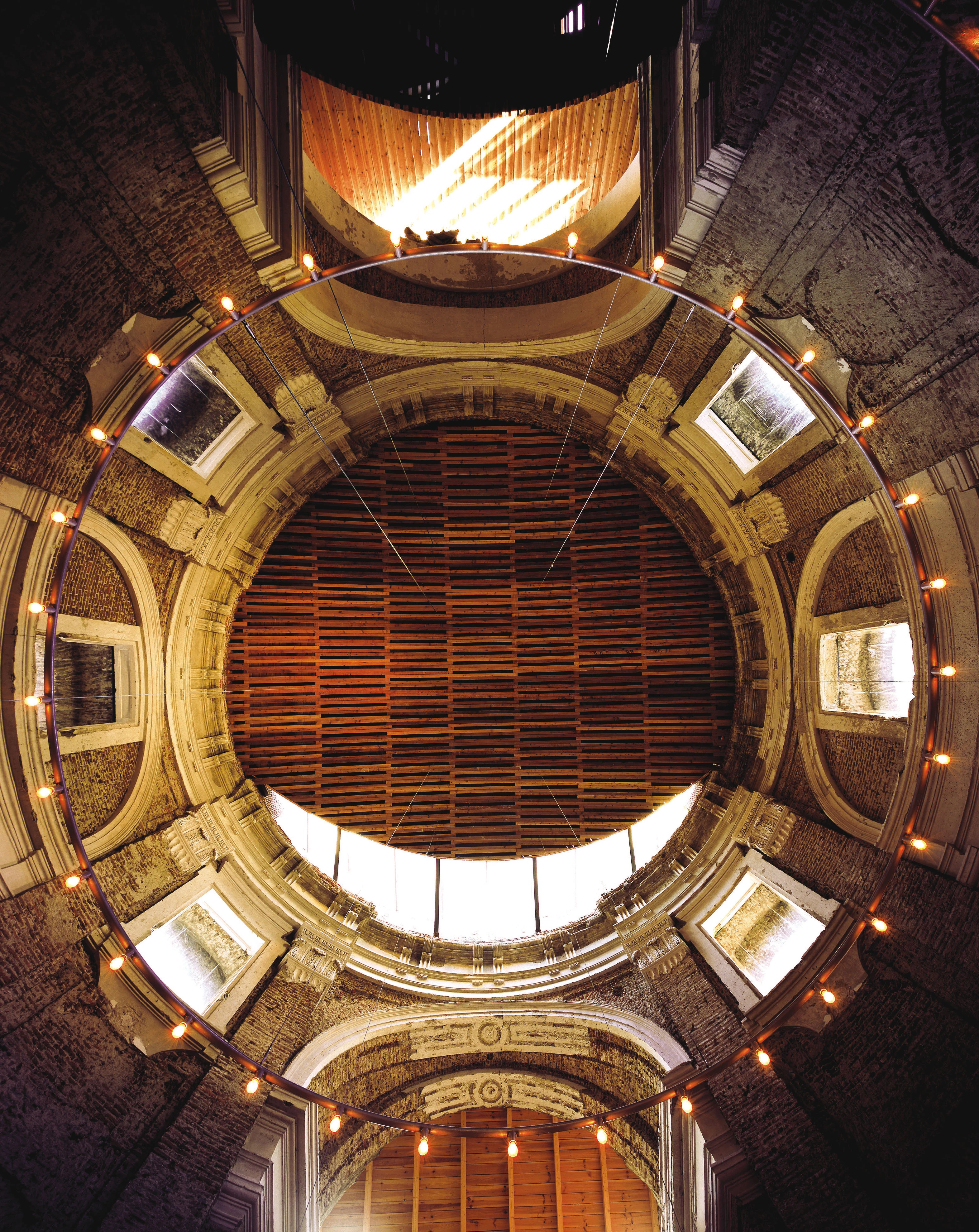
The reading room is in the central nave of the temple, and it is reached through an exterior hallway and a lobby (already in the interior) that incorporate the street paving. This space has two heights: a main one at level with the plaza, and an attic over the lobby. The light takes on different nuances depending on where it comes from: a wooden latticework covers the old nave from side to side filtering the light that reaches the hall; the walls receive direct sunlight thanks to the void that is left between them and the roof structure, emphasizing their irregular texture. The main hall extends under the lantern, that has been covered with a wooden framework at a level lower to that of the old tambour, so that the image of what was once a church in ruins remains on the outside. Furniture designed ex profeso defines the space as a sort of installation.
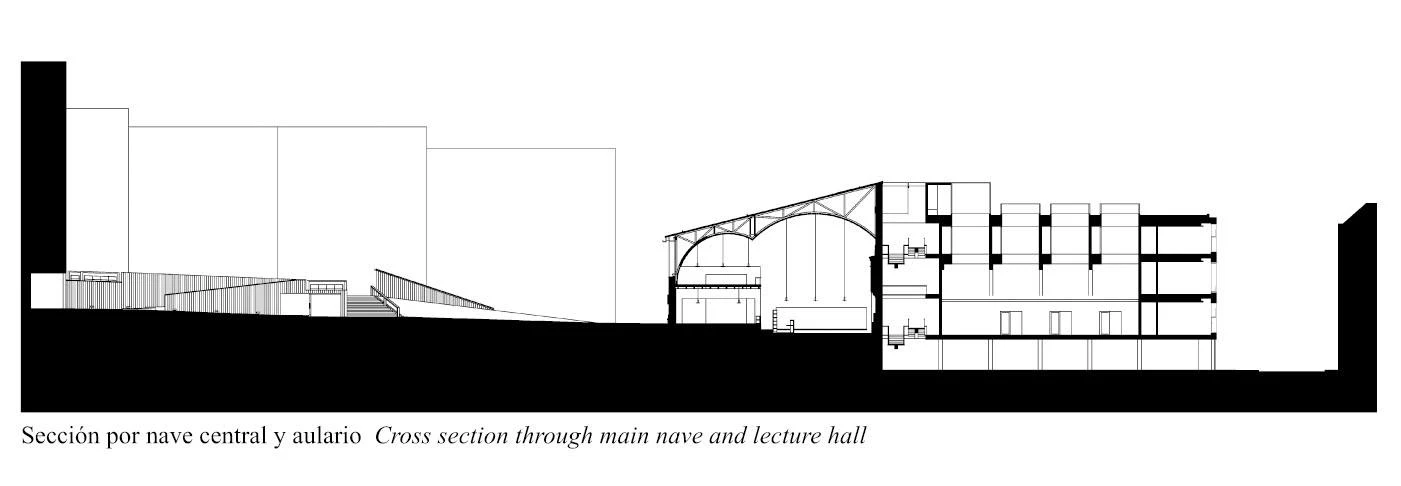
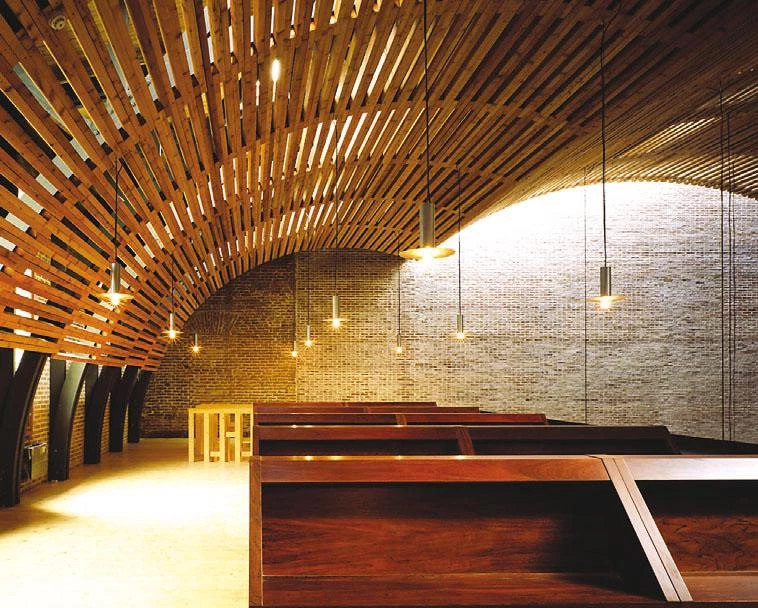
The tambour of the church is covered at a lower level, so that on the outside the character of the ruins still remains. New entrances of light, direct or filtered through wooden frameworks, accentuate the old walls.
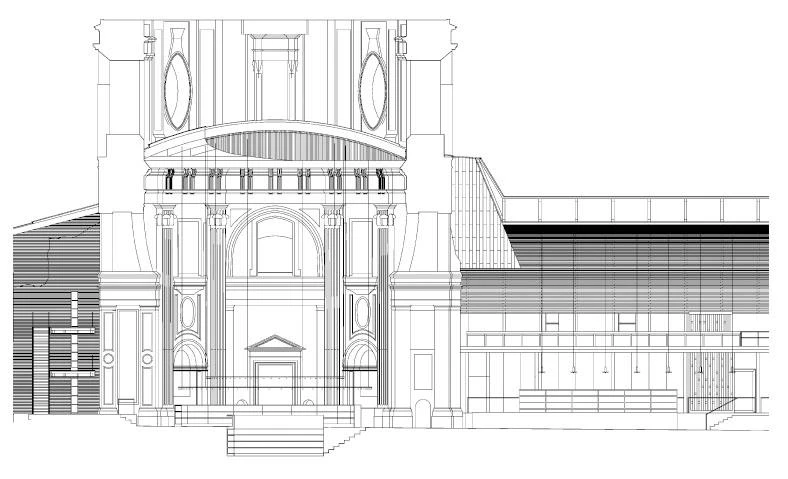
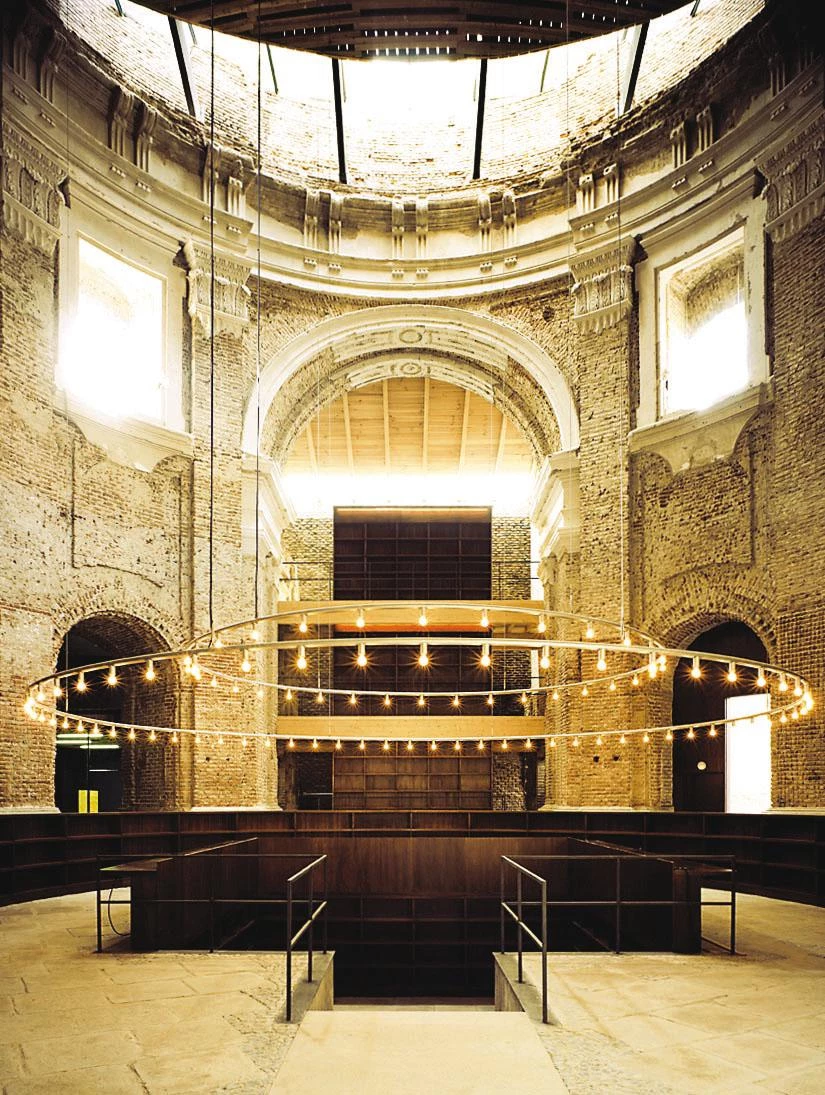
The lecture hall, in the adjacent plot, is accessed from Tribulete street, yet it is connected to the library by an exterior lobby built in what used to be the entrance to the church. Two staircases, one next to the access and another one attached to the side wall of the temple, link the different classroom levels. These are laid out around a central space – taken up in the intermediate floors by the main hall – and connected by a perimetral corridor. Eight skylights cross the volume in the shape of glazed courtyards ensuring the illumination of the main hall, while a grid of voids, opened on the brick tile wall, lets light into the classrooms.
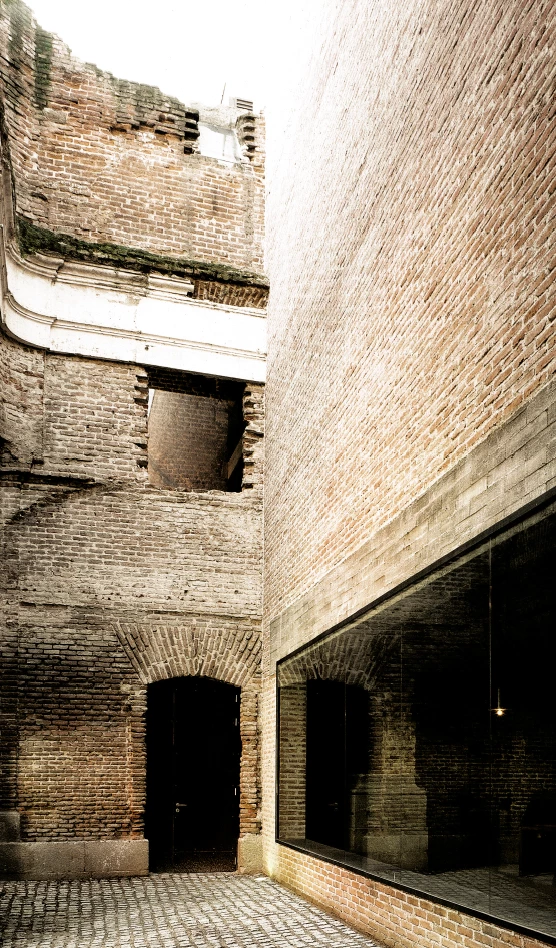
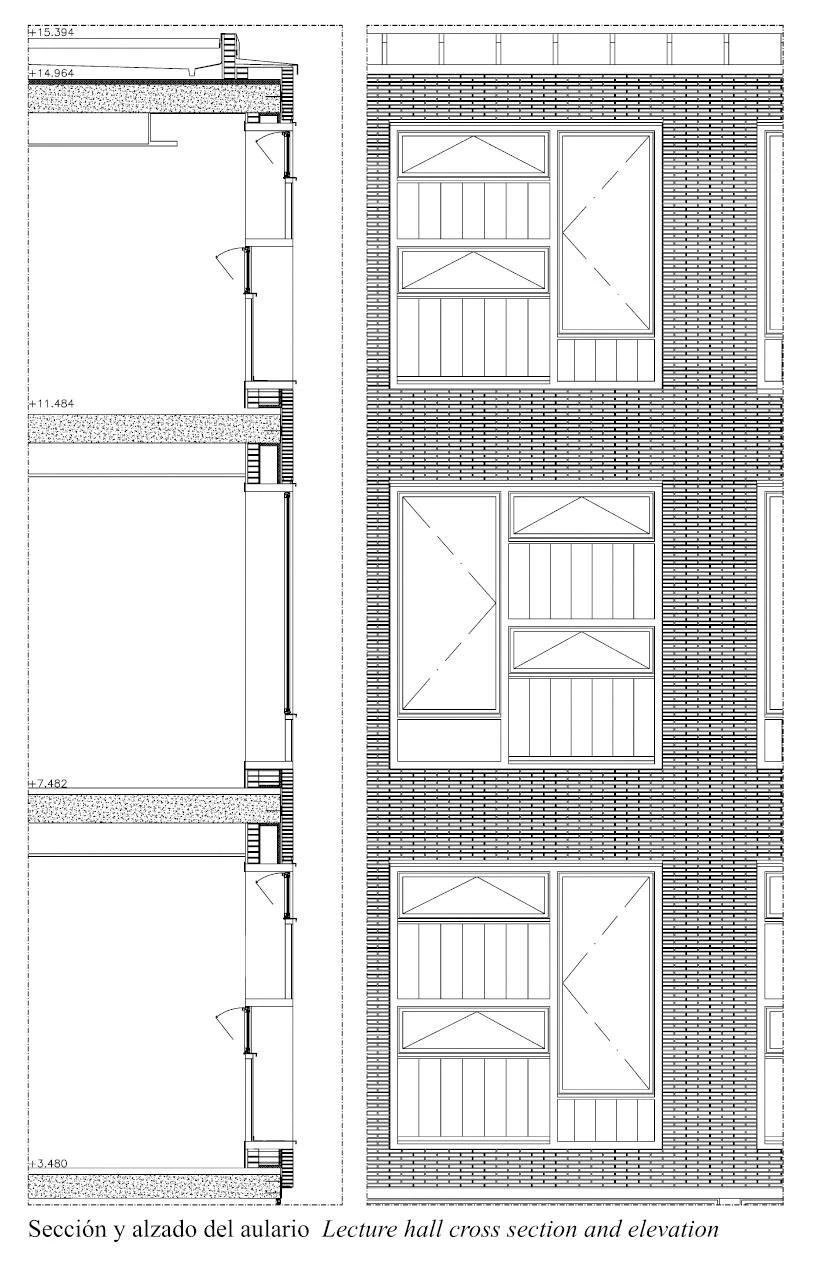
The facade of the lecture hall, aligned with the church wall, has large pine wood openings along one brick wall. A freestanding staircase of treated wood and steel links the classrooms with the library.
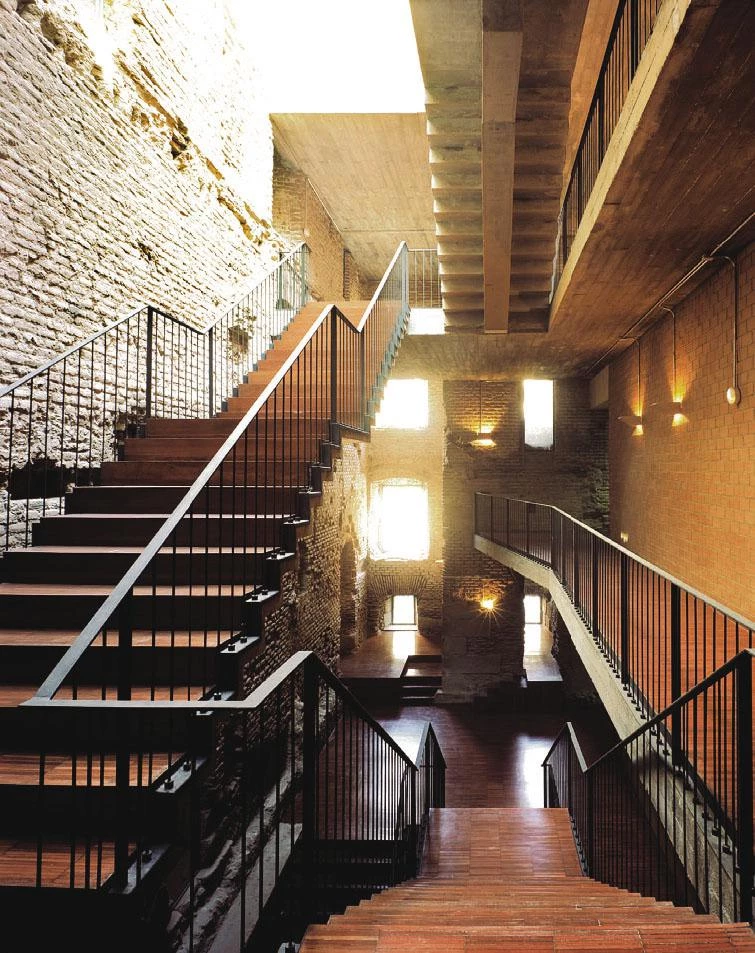
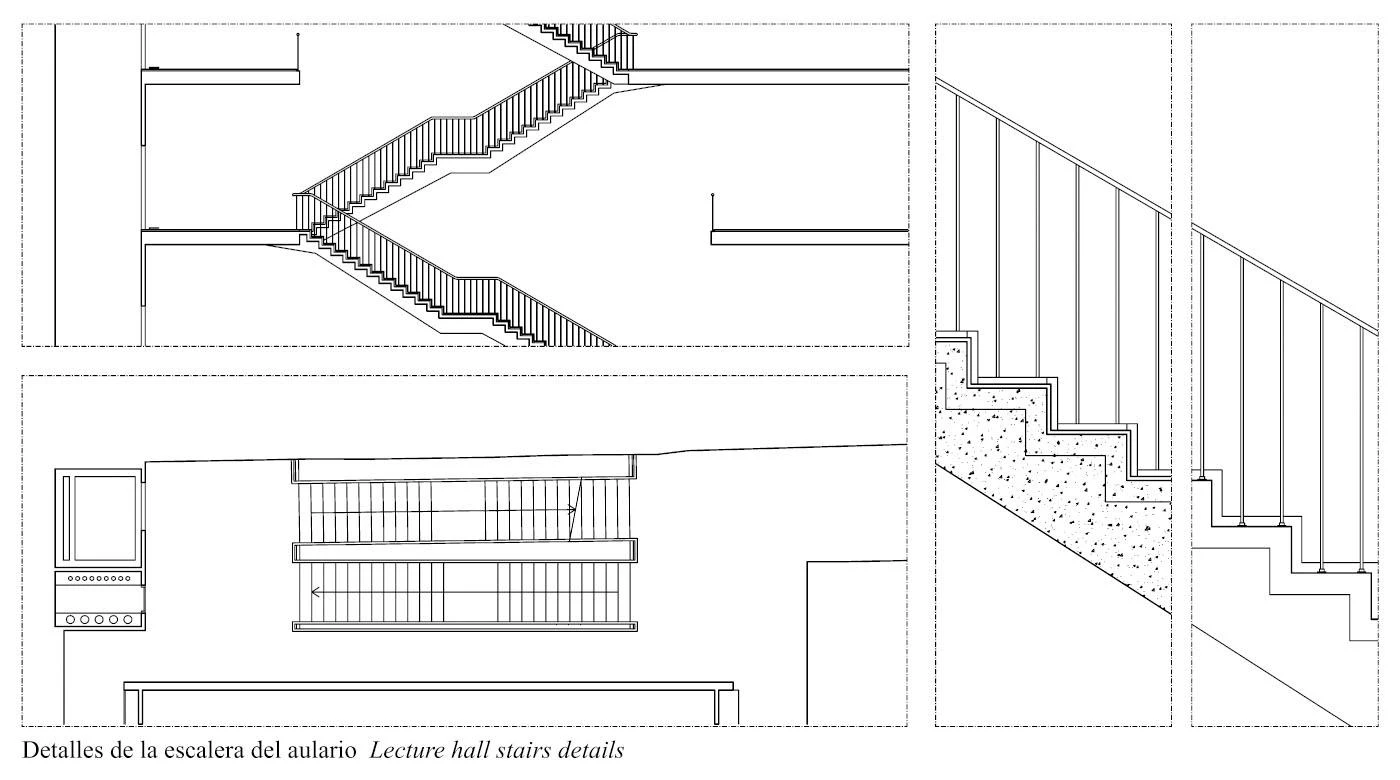
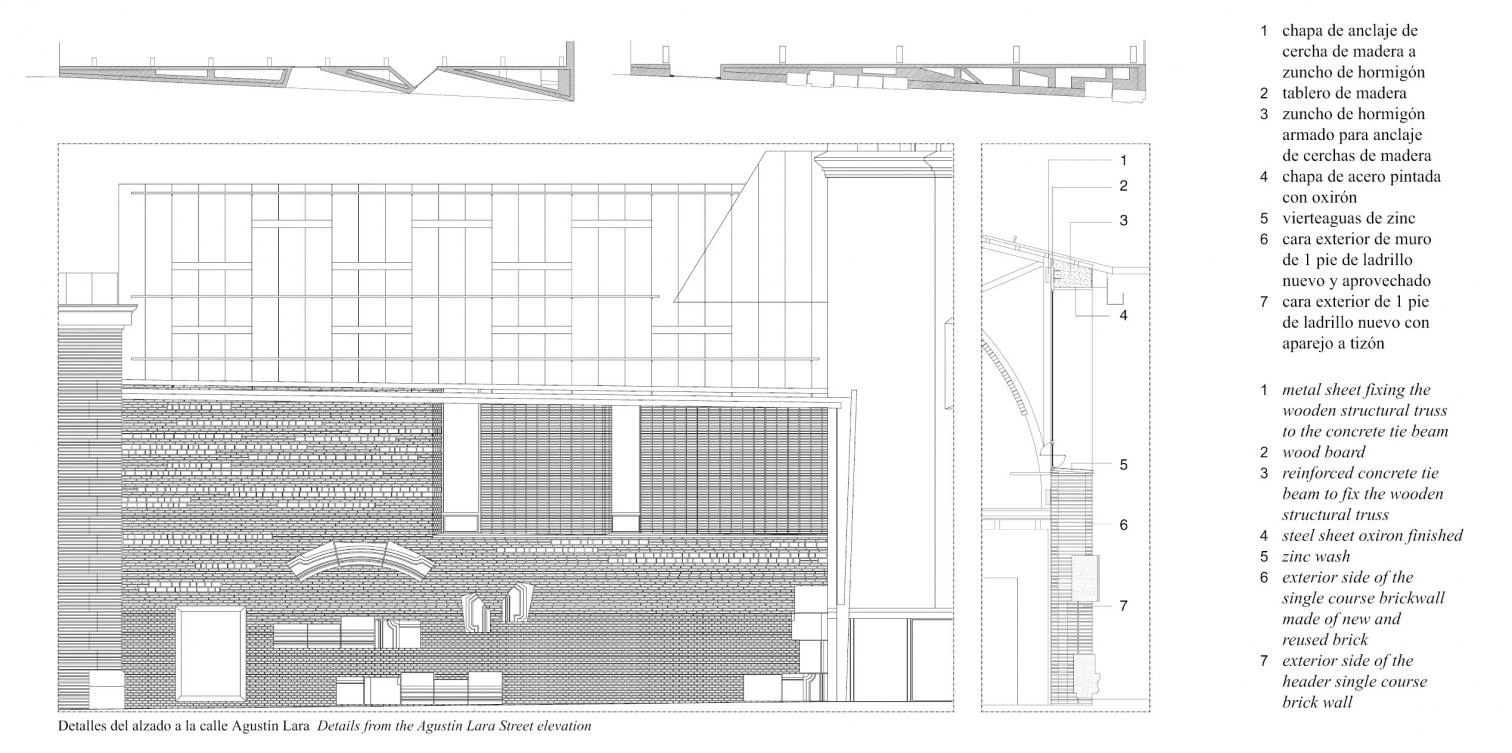
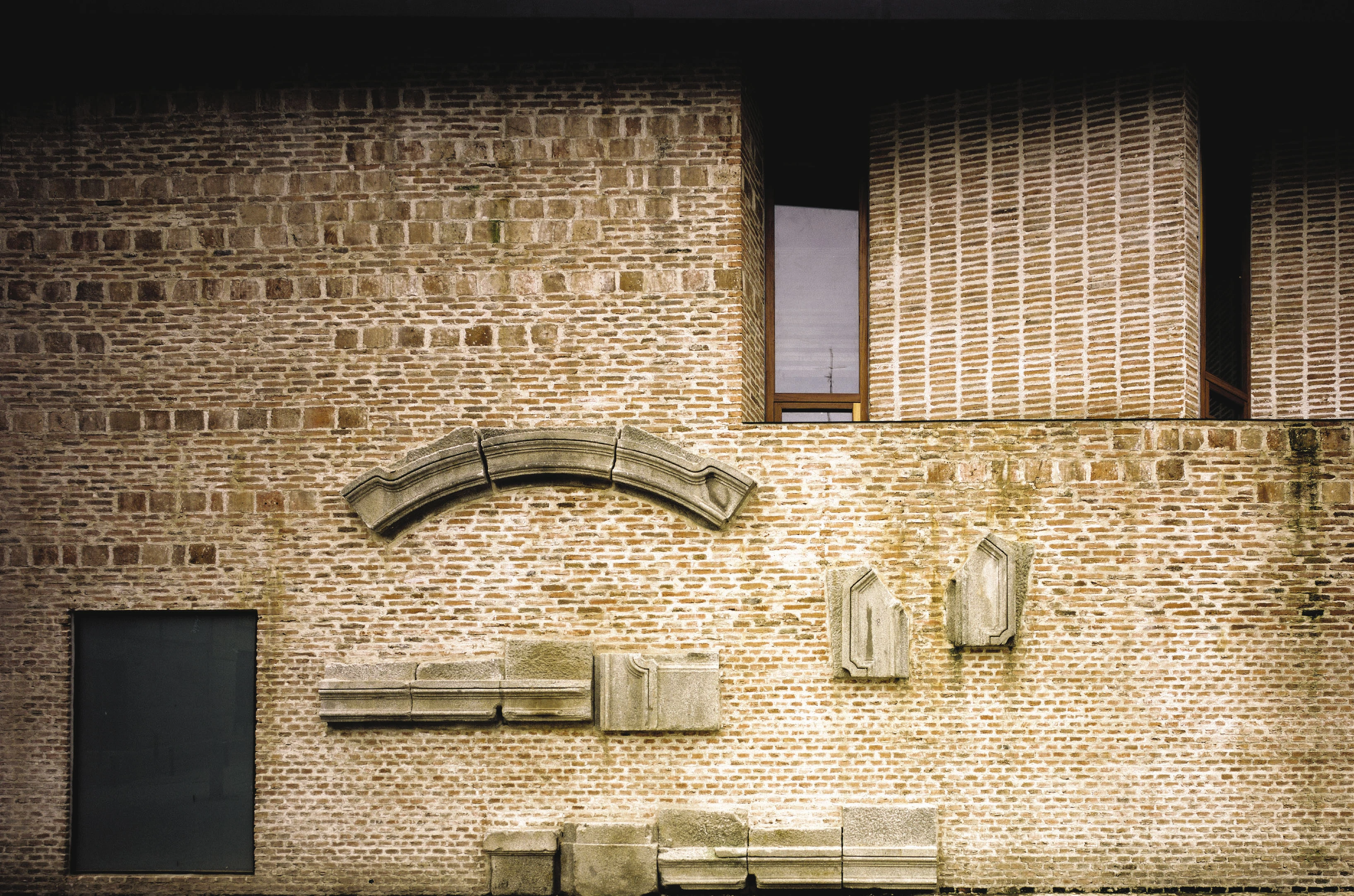
Cliente Client
Ayuntamiento de Madrid
Arquitecto Architect
José Ignacio Linazasoro
Colaboradores Collaborators
J. M. García del Monte, A. M. Montiel Jiménez; F. Rodríguez Colorado, H. Sebastián de Erice; Emilio Esteras (dirección de obra site supervision); F. Rodríguez (maqueta model); Ricardo Sánchez (diseño gráfico graphic design)
Contratista Contractor
Aldesa (Escuelas Pías), Ferrovial Agromán (Plaza de Agustín Lara y aparcamiento square and parking)
Fotos Photos
Miguel de Guzmán

