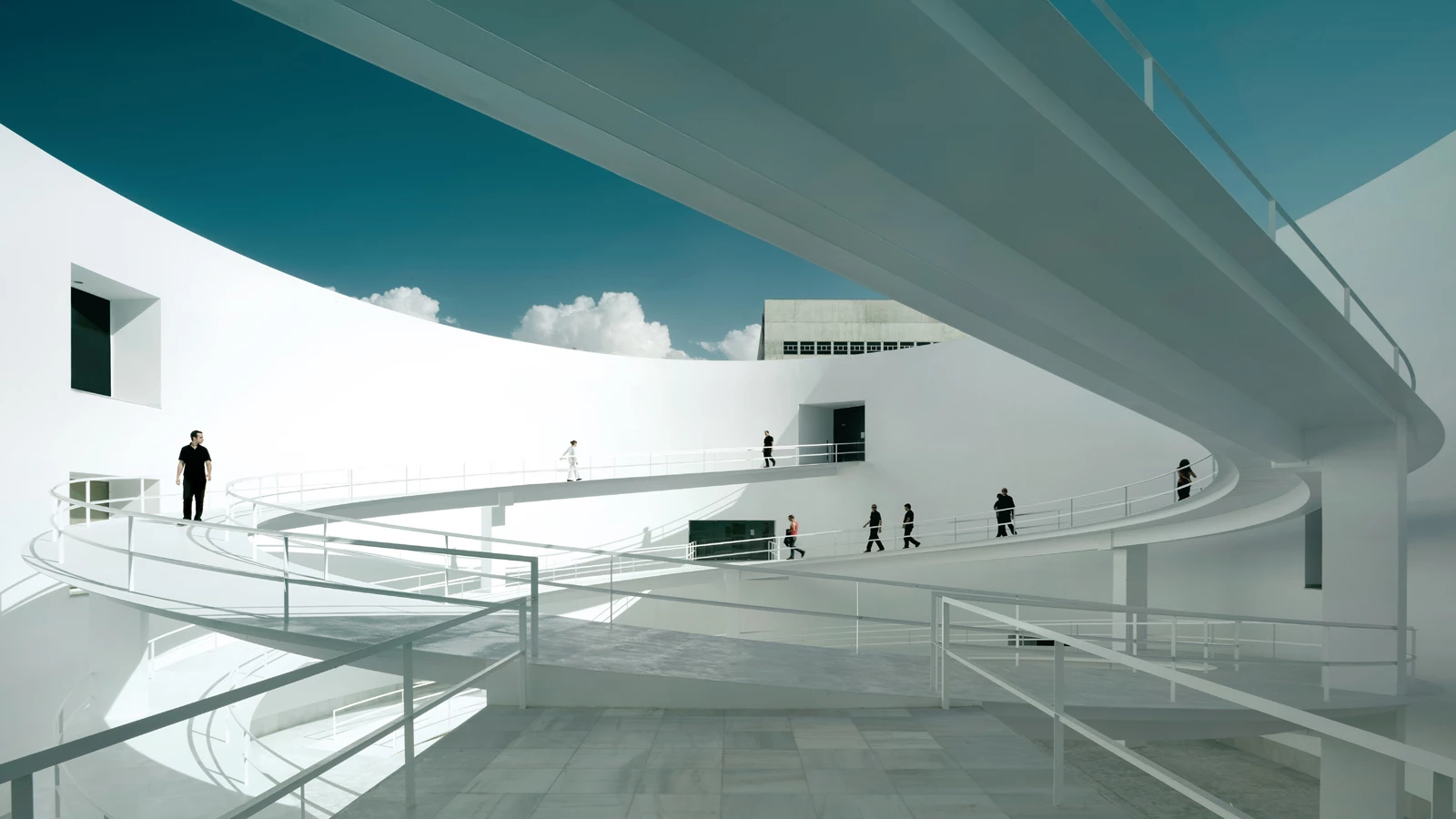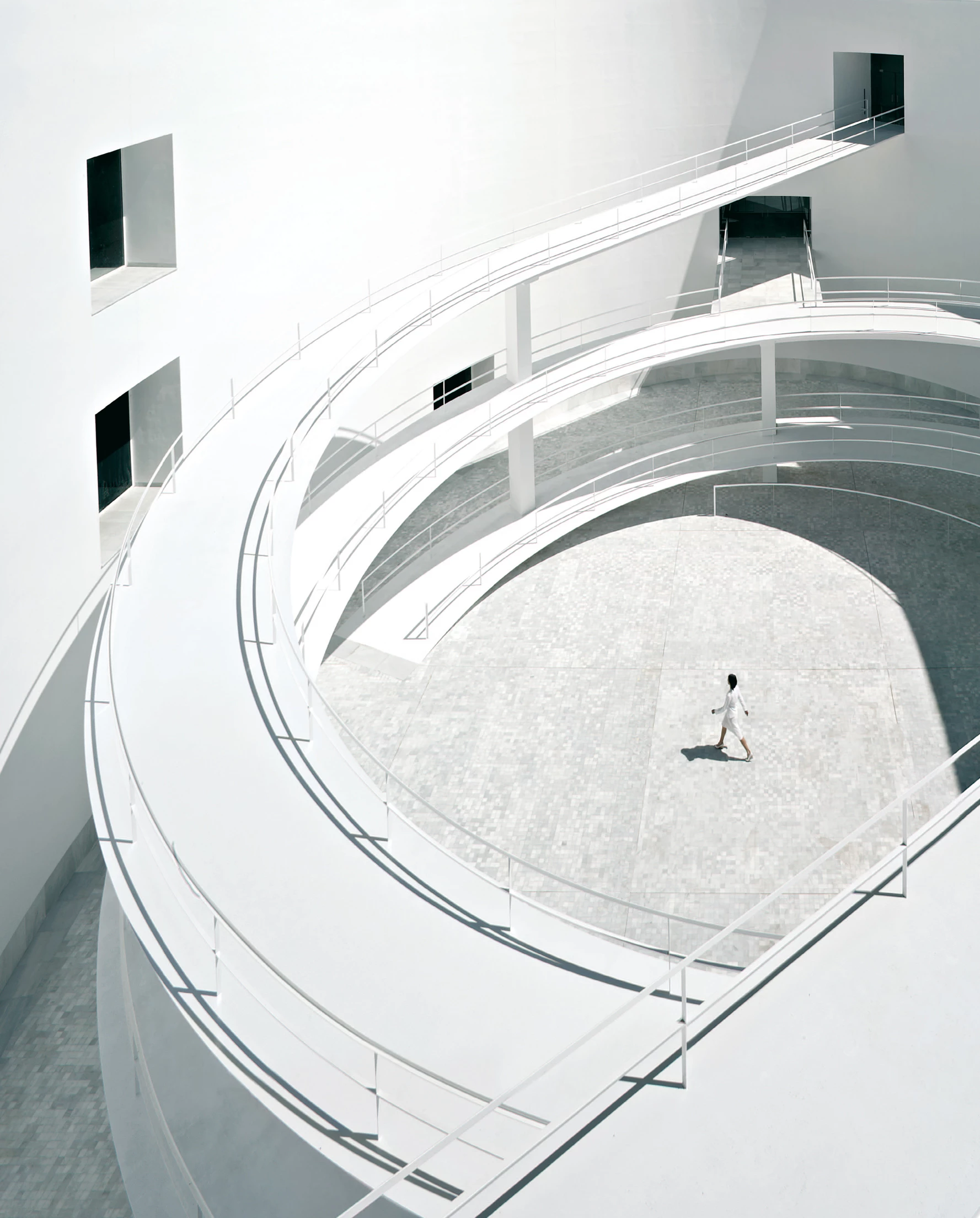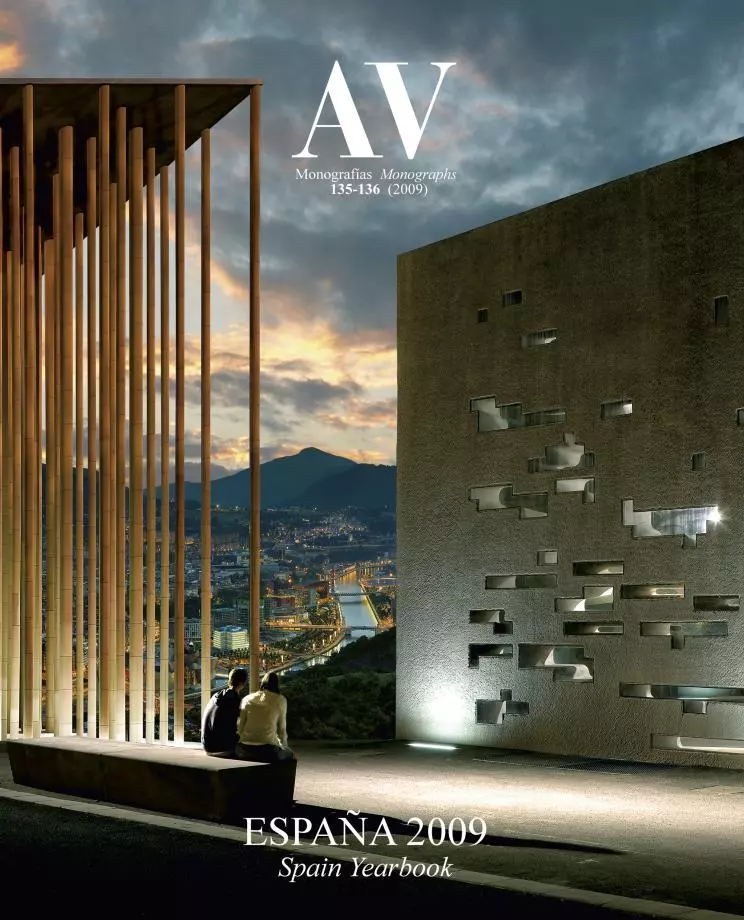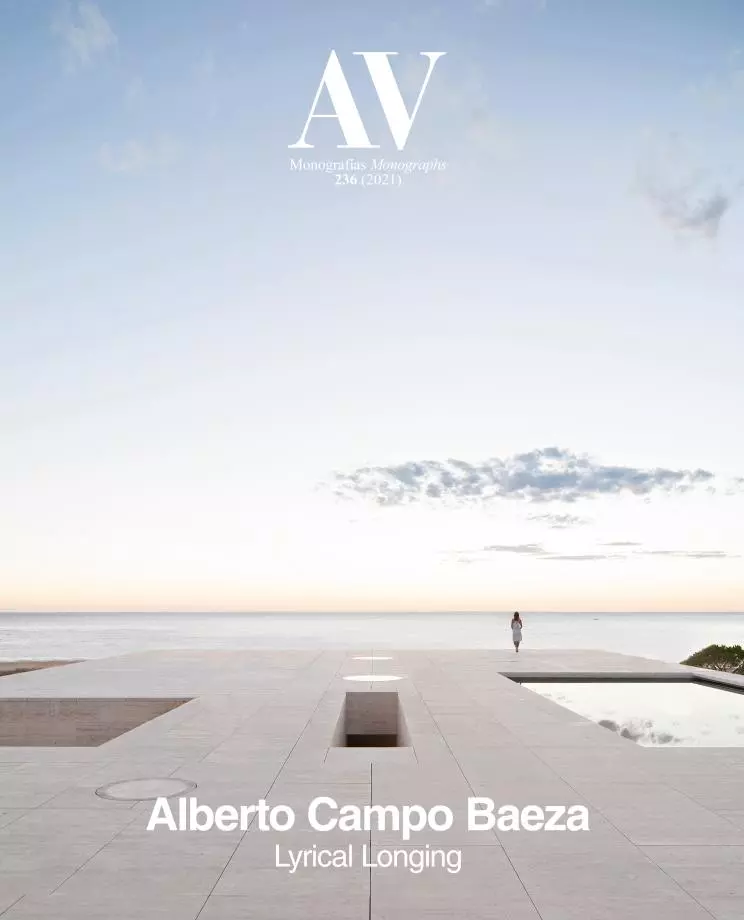Andalusia Museum of Memory, Granada
Alberto Campo Baeza- Type Museum Culture / Leisure
- Date 2006 - 2009
- City Granada
- Country Spain
- Photograph Javier Callejas Fernando Alda
- Brand Úrculo Ingenieros KONE
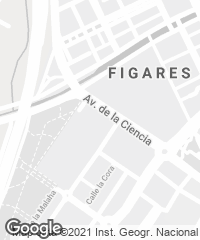
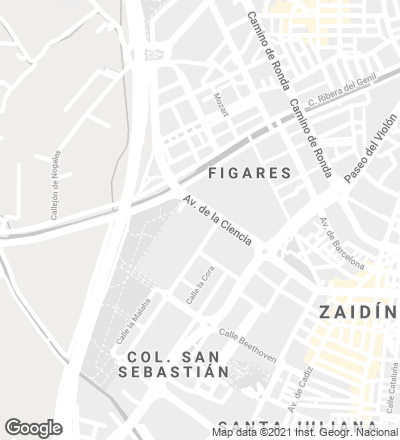
Located next to the central headquarters of the Caja Granada Savings Bank, a building by the same architect, right at the point where the River Genil and the Granada beltway meet, rises the new cultural complex of the financial institution. It is a colossal prismatic concrete volume measuring 120 meters long and 60 wide, and which performs like a podium taking up the whole site assigned. On its western side, the center is rounded off by a ten-story screen building containing the library, the mediatheque, administration offices and a restaurant on the top floor, conceived as a large window with superb views of the Alhambra, Sierra Nevada and Sierra Elvira.
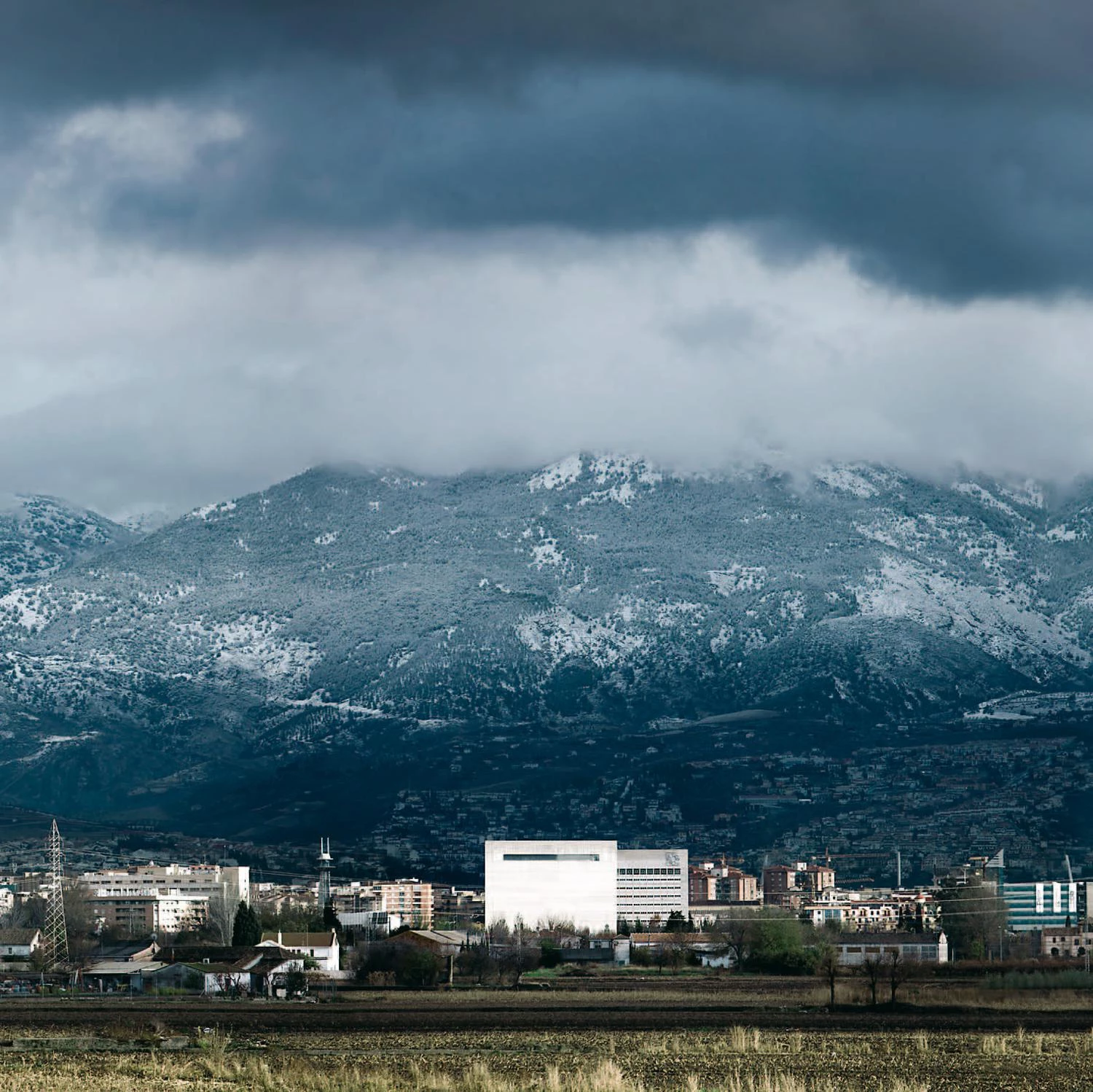
Rising right by the headquarters of the Caja Granada Savings Bank, the new cultural center of the financial institution is devised as a prismatic volume of ten floors that rests on a reinforced concrete podium.
Access to the center is through a large platform located on the northwest end, through a monumental door that leads to the access courtyard. From there one directly reaches the museum, with an adjacent area for workshops and a warehouse. For its part, the ground floor contains the reception, the cafeteria, two bays for offices, a services module and a scenic space for different uses with retractable stands and capacity for 300 spectators, taking up the three bays of the southwest end. The first floor contains an area for temporary exhibitions and an independent access to the theater.
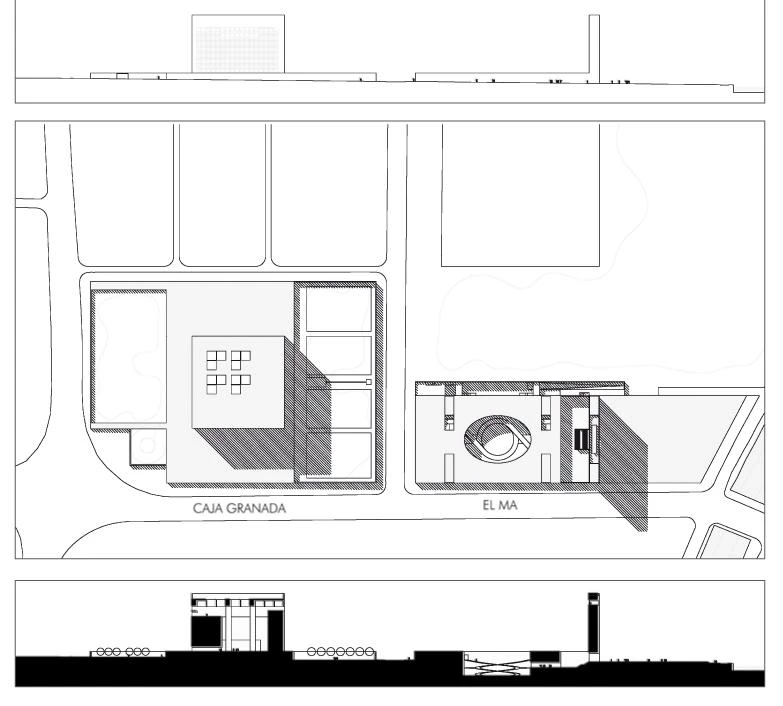
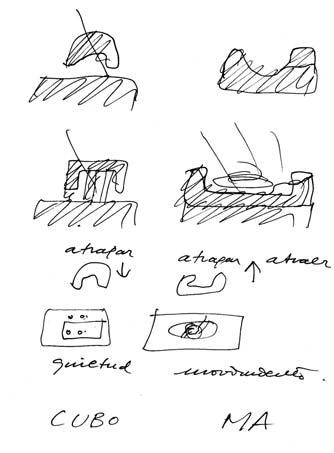
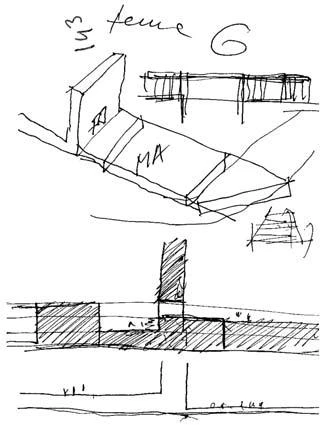

The compact character of the building has been achieved with an external enclosure built with exposed concrete walls and phenolic board formworks measuring three meters wide, in tune with the Caja Granada building. The screen building has only a few windows, located in the interior courtyards, with dimensions adapted to the large scale of the project. The predominant color in the interior is white, both in the finishes of the vertical walls – painted plaster –, as in the Macael marble surfaces of the floors, with a detailing that follows the modulation of the project.
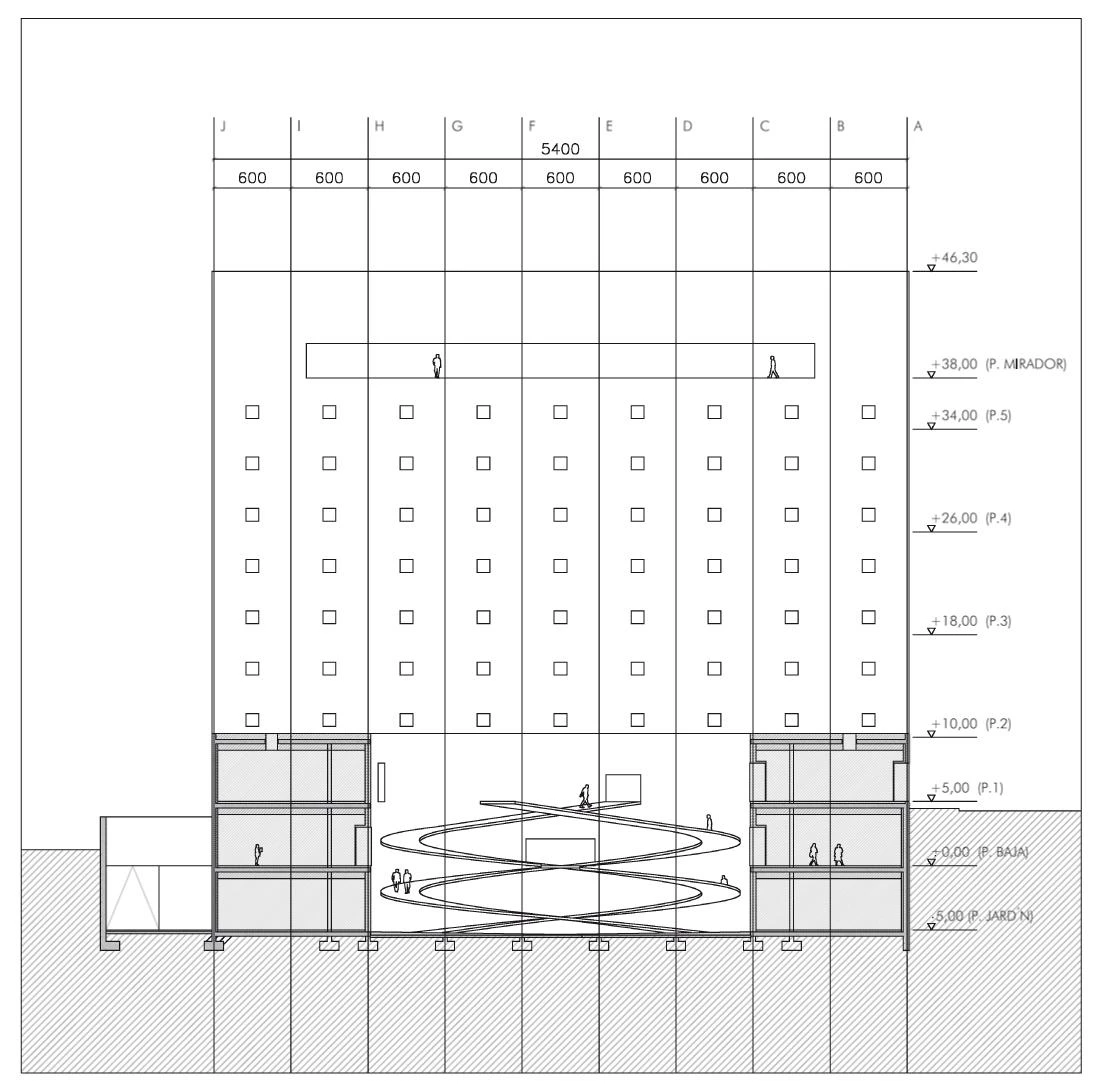
Of exposed concrete, the new building sets up a dialogue with the nearby headquarters of the institution. A monumental door gives access to the main courtyard and leads directly to a central space presided by the screen building, the top floor of which is occupied by a restaurant with panoramic views of Sierra Nevada.
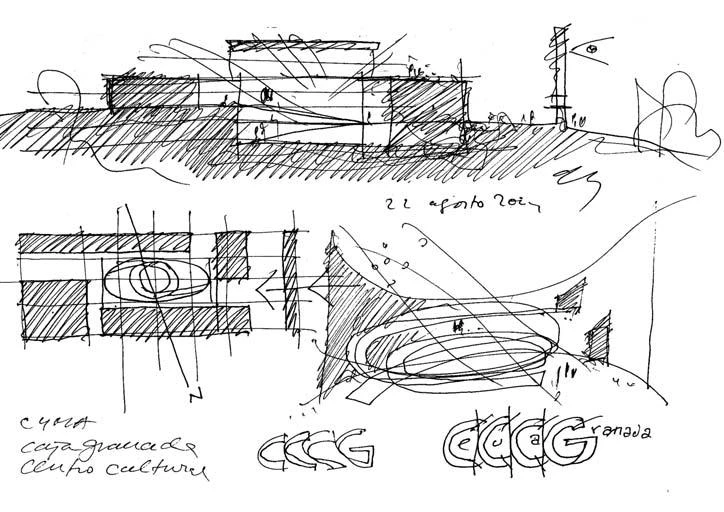
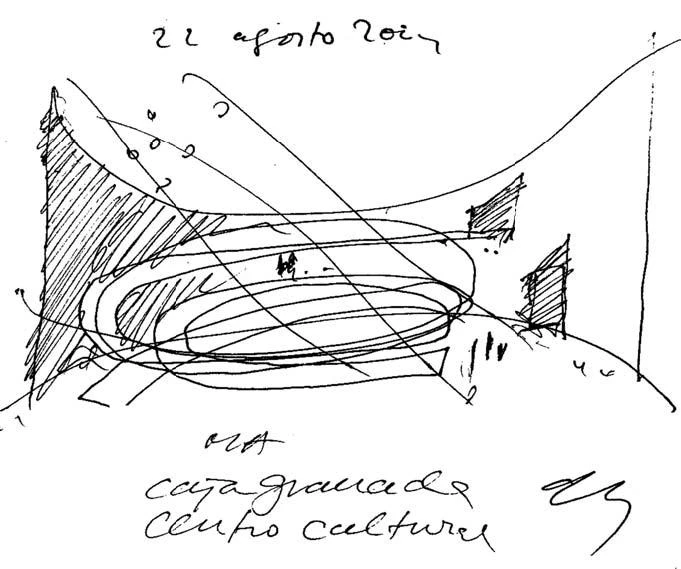
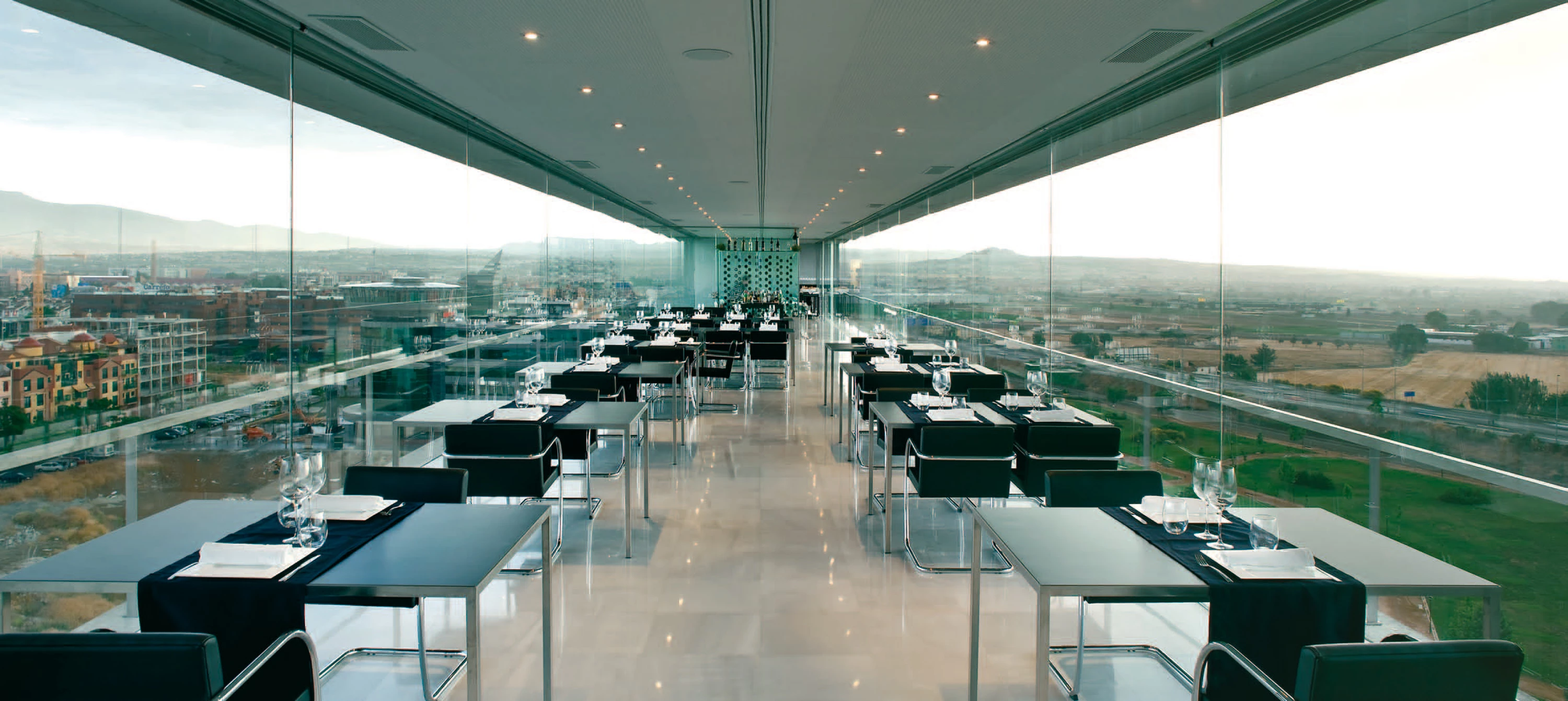
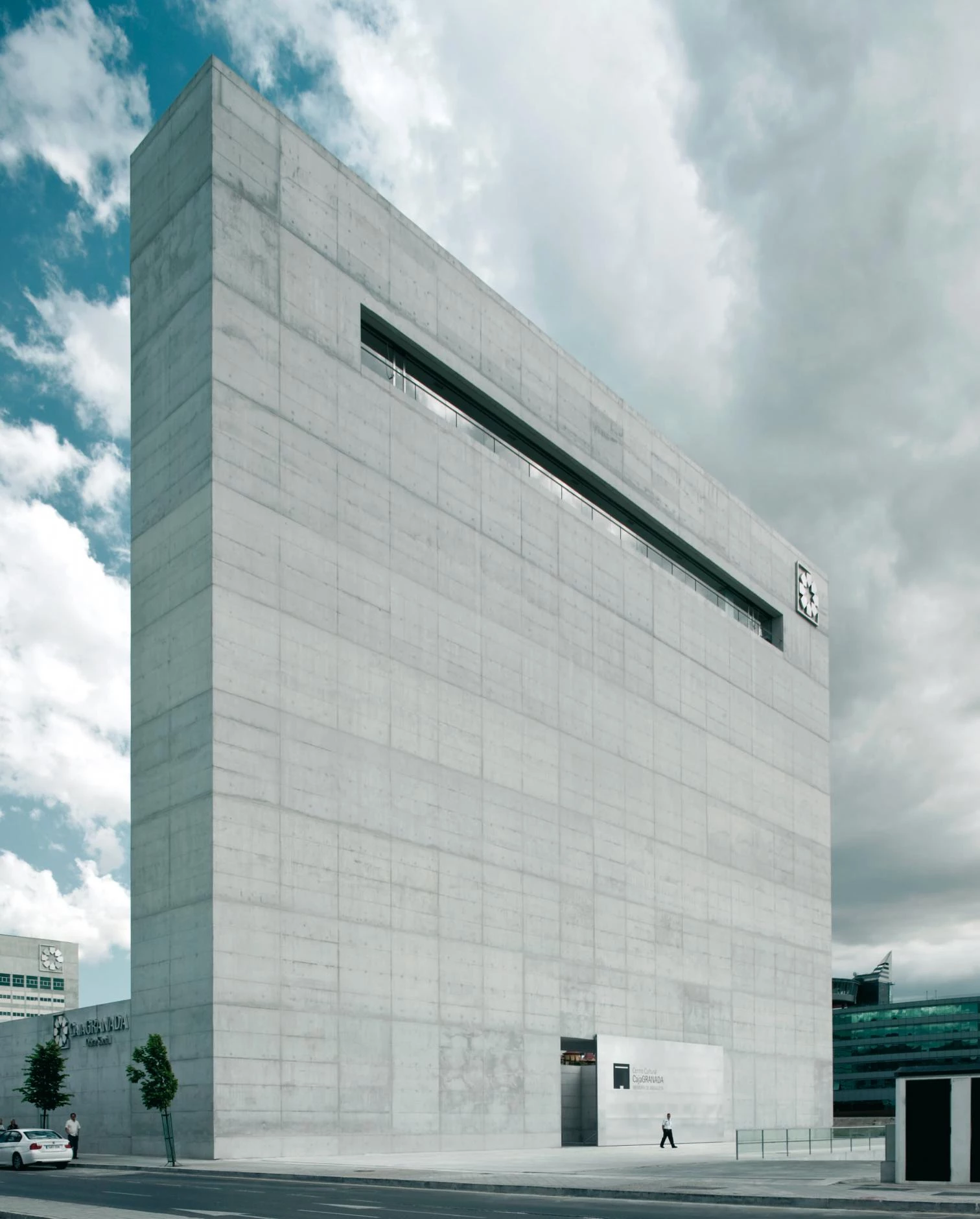
The most significant space of the work is an elliptical courtyard whose axes coincide with the interior and exterior diameter of the Carlos V Palace in the Alhambra precinct. In its interior a helicoidal ramp of laminated steel organizes the circulations. The footbridge consists of a central rib, formed of a warped metallic profile with two lateral steel plates and concentric cross beams separated by one meter and placed consecutively along this rib. The backbone rests on six reinforced concrete buttresses, and it is topped by a ten millimeter thick light steel sheet.
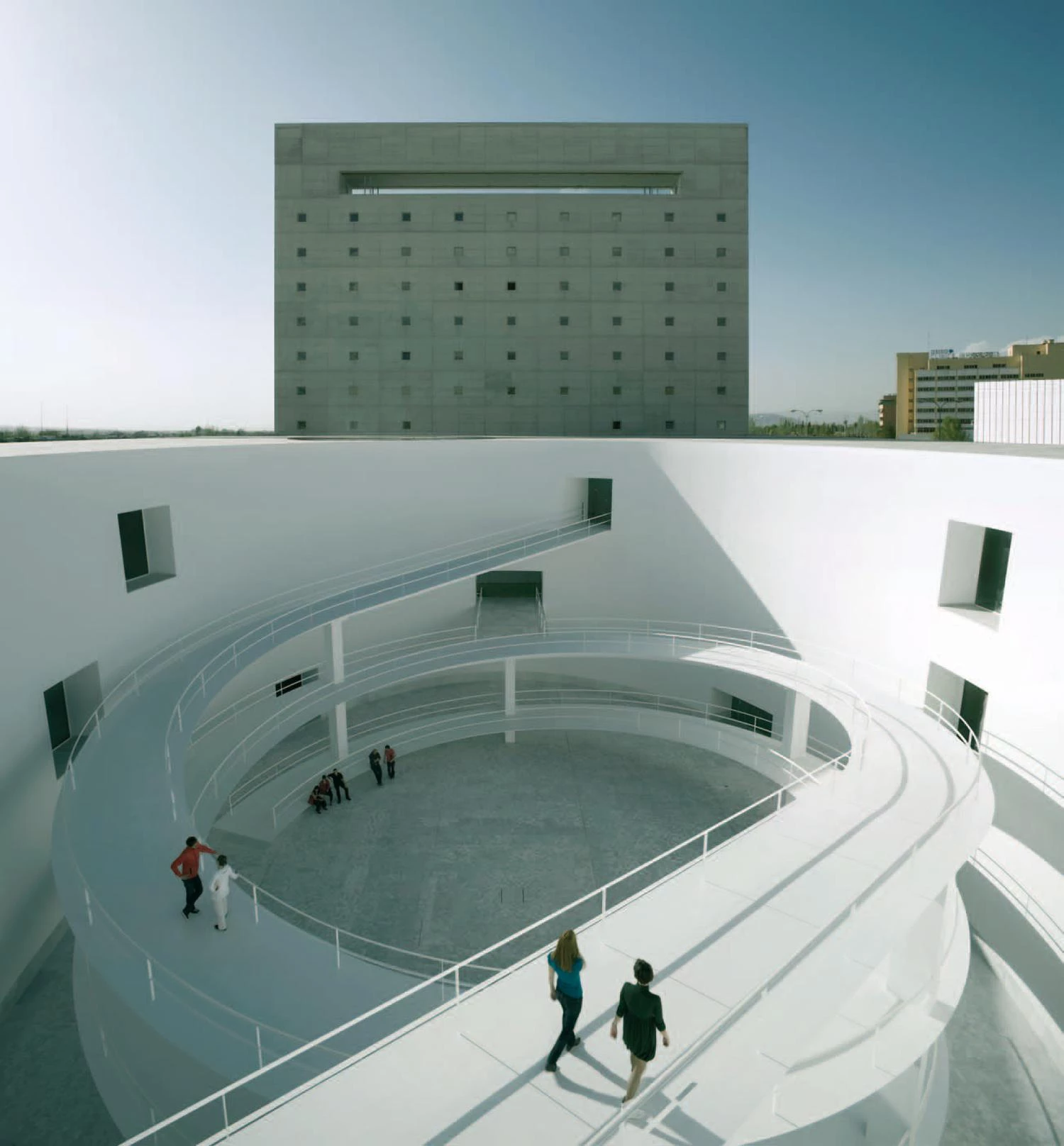

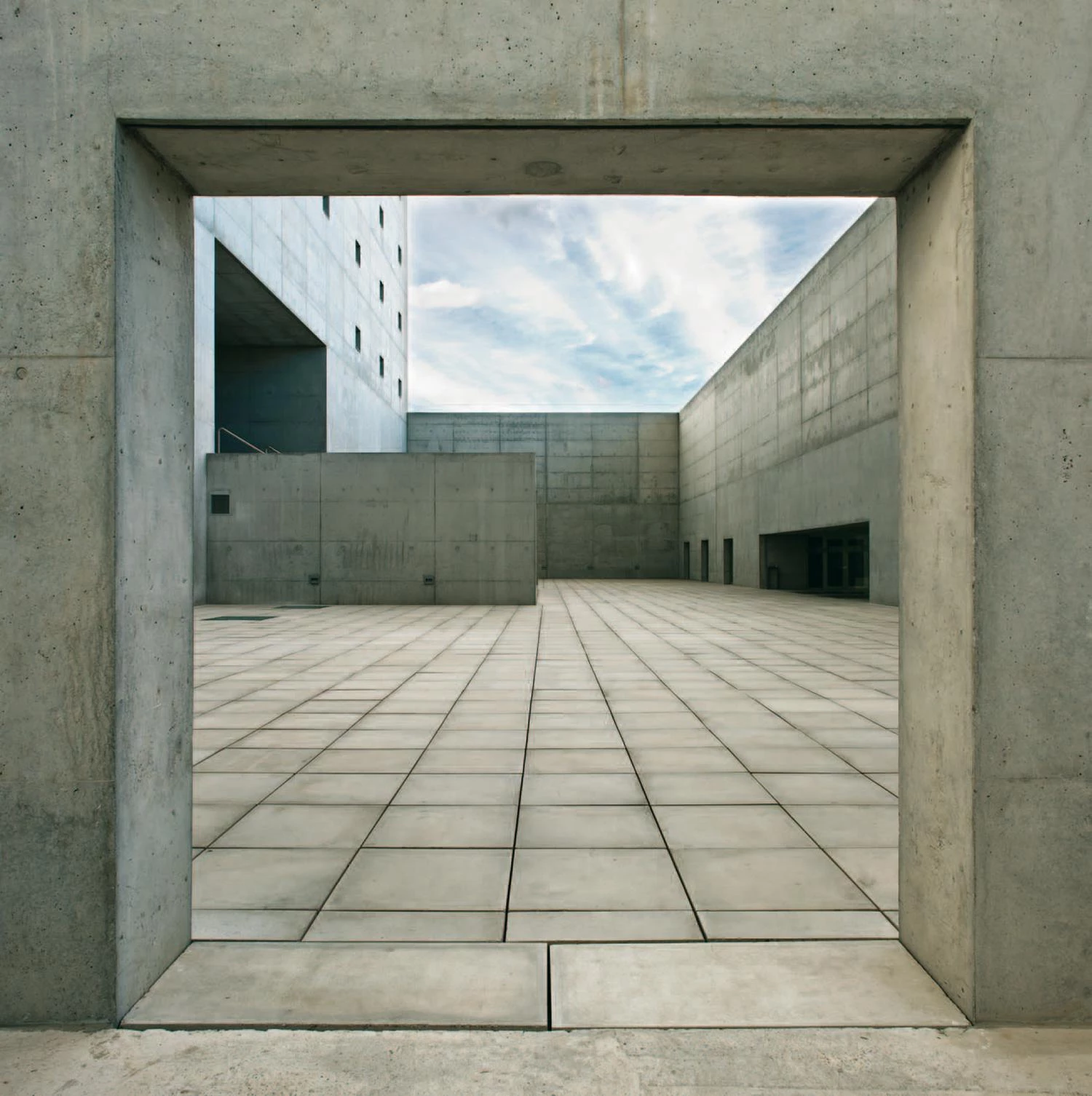
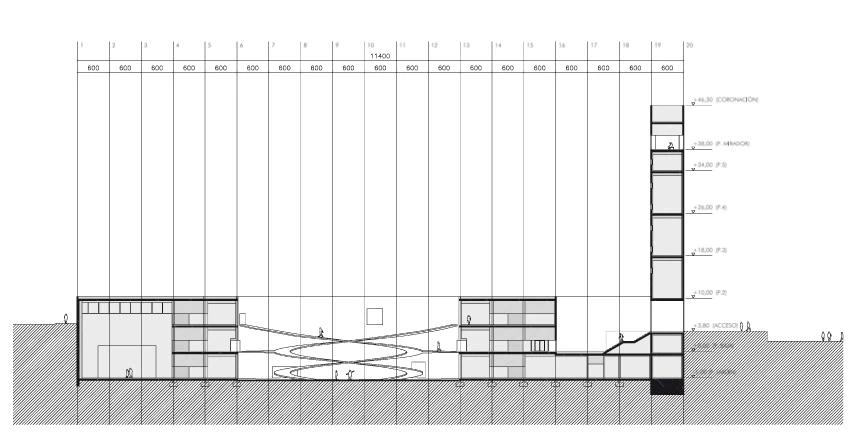
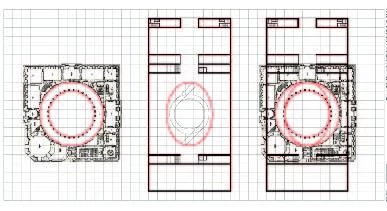
The most important space is the central courtyard, inside which a helicoidal ramp organizes all the museum itineraries and whose axes coincide with the exterior and interior diameter of the Carlos V Palace of the Alhambra.
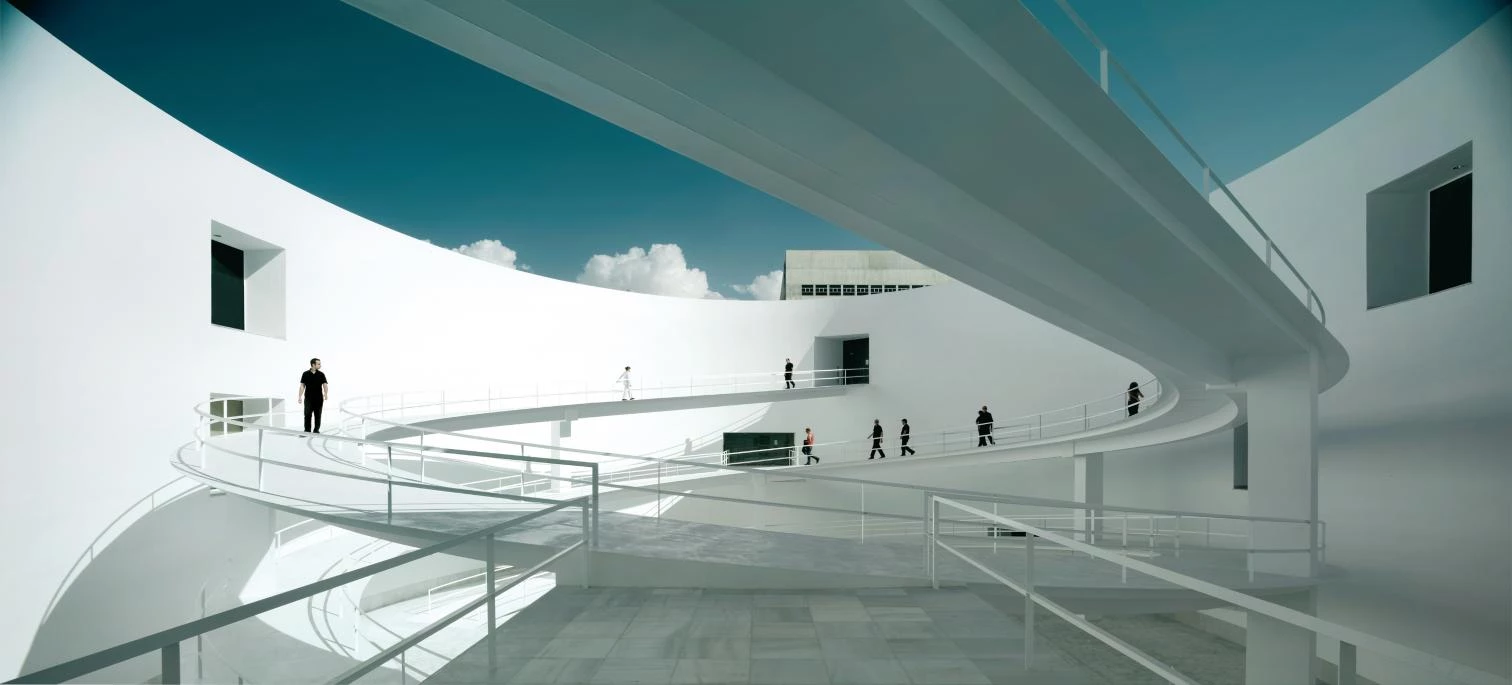
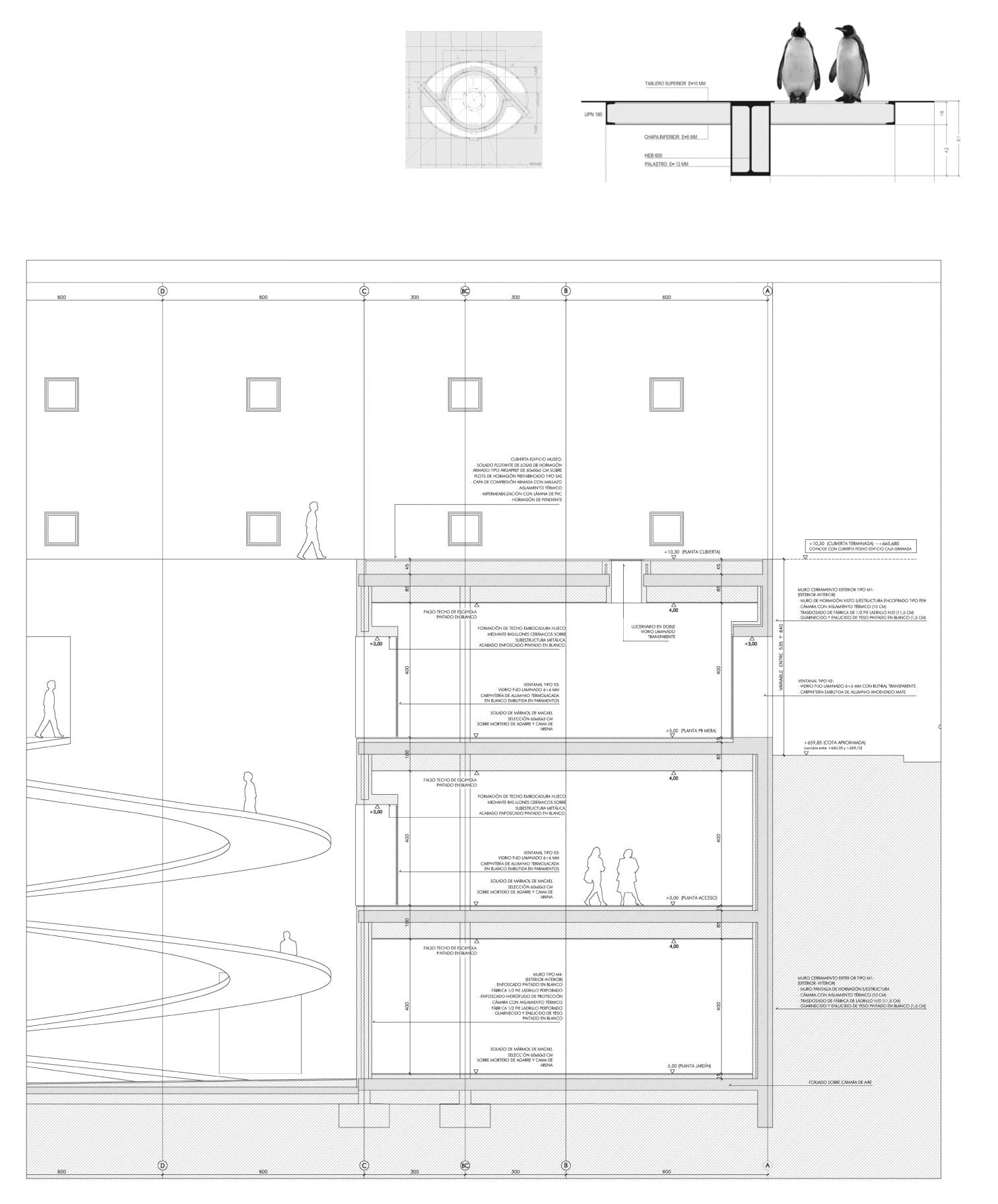
The helicoidal ramp has been built on a central rib, formed of a metallic profile with two side plates and beams that are separated from one another by a distance of one meter, and topped by a light metallic sheet.
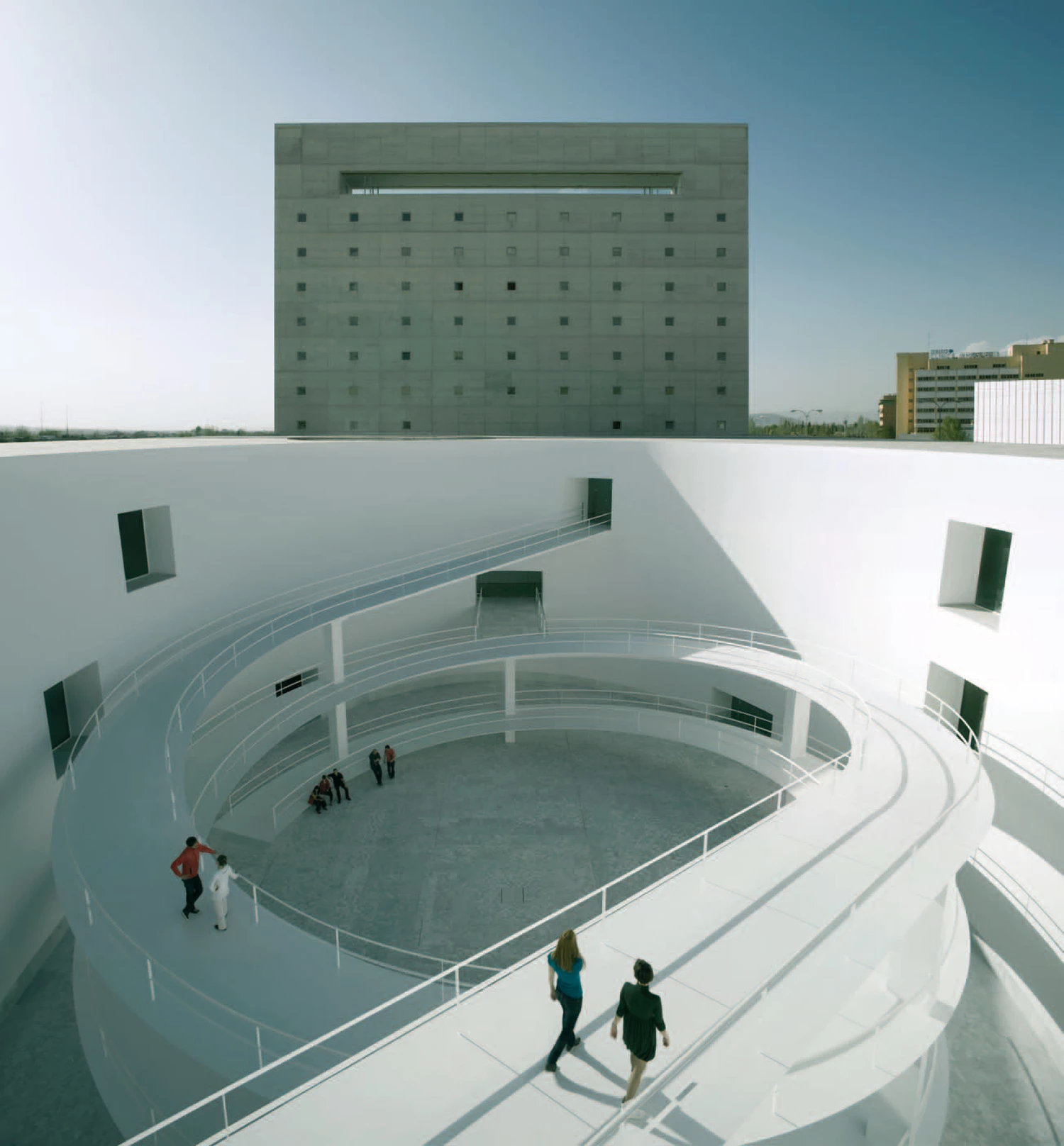
Promotor Developer
Caja Granada
Arquitecto Architect
Alberto Campo Baeza
Arquitectos colaboradores Collaborators
Alejandro Cervilla García, Ignacio Aguirre López
Estructura Structure
Andrés Rubio Morán, Mª Concepción Pérez Gutiérrez
Ingeniería Engineering
R. Úrculo Ingenieros Consultores S.A.
Colaboradores Collaborators
Miguel Cabrillo, Sergio Sánchez Muñoz, Petter Palander; 3.14 Gestión + Arquitectura (gestión de proyecto project management); Luís Olmedo (aparejador quantity surveyor); GPD, General de Producciones y Diseño S.A. (museografía museography)
Contratista Contractor
Estructuras Reina María, Grupo Salmerón, Metalistería Torcuato López, Aislamientos Tabiplac, AFF, I.T. Curiel, Crespo y Blasco, Flamesa, P.R.S. Proyectos e Instalaciones, Kone Elevadores, Andarivel
Superficie Floor area
15.000 m²
Fotos Photos
Javier Callejas, Fernando Alda

