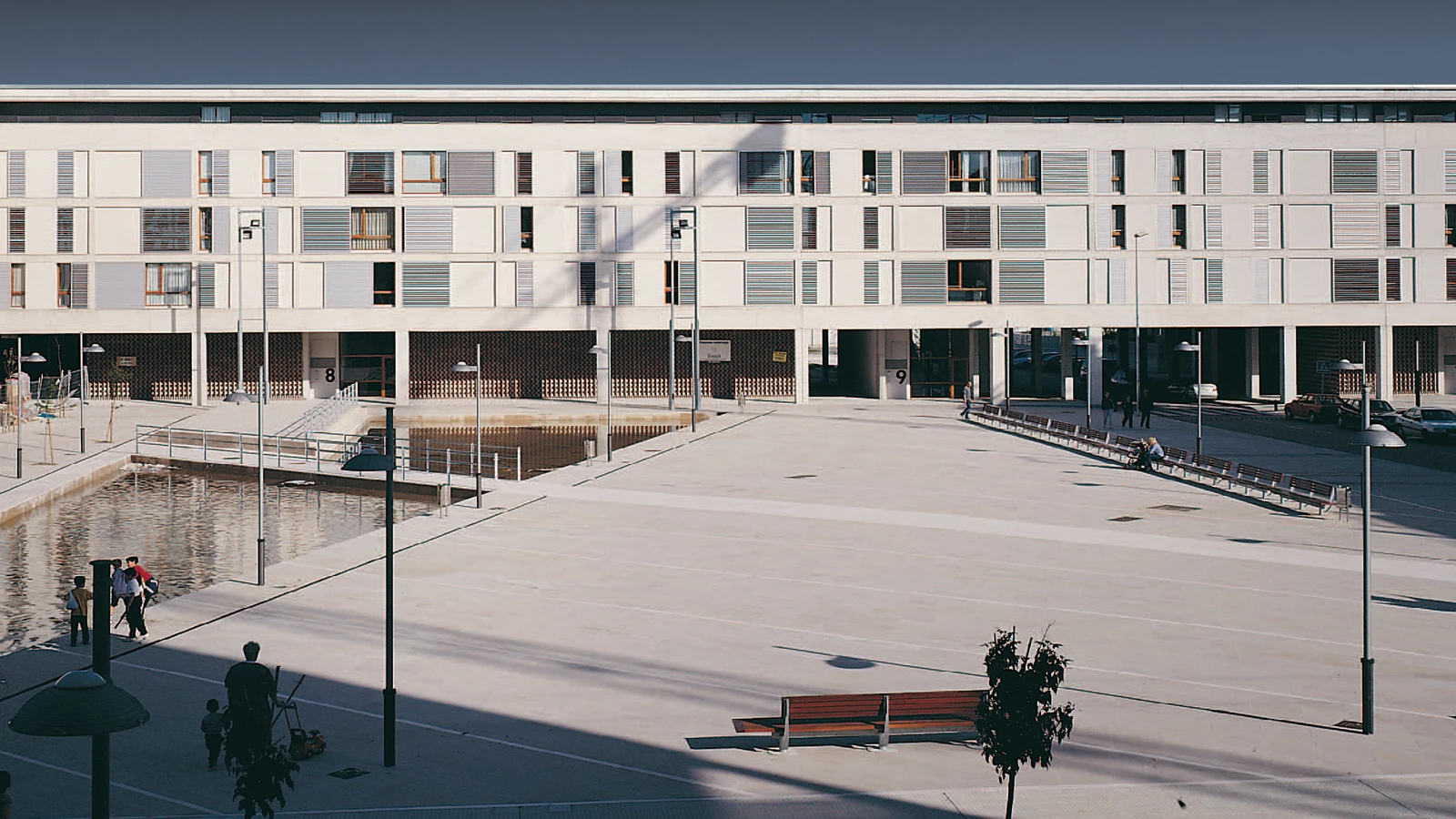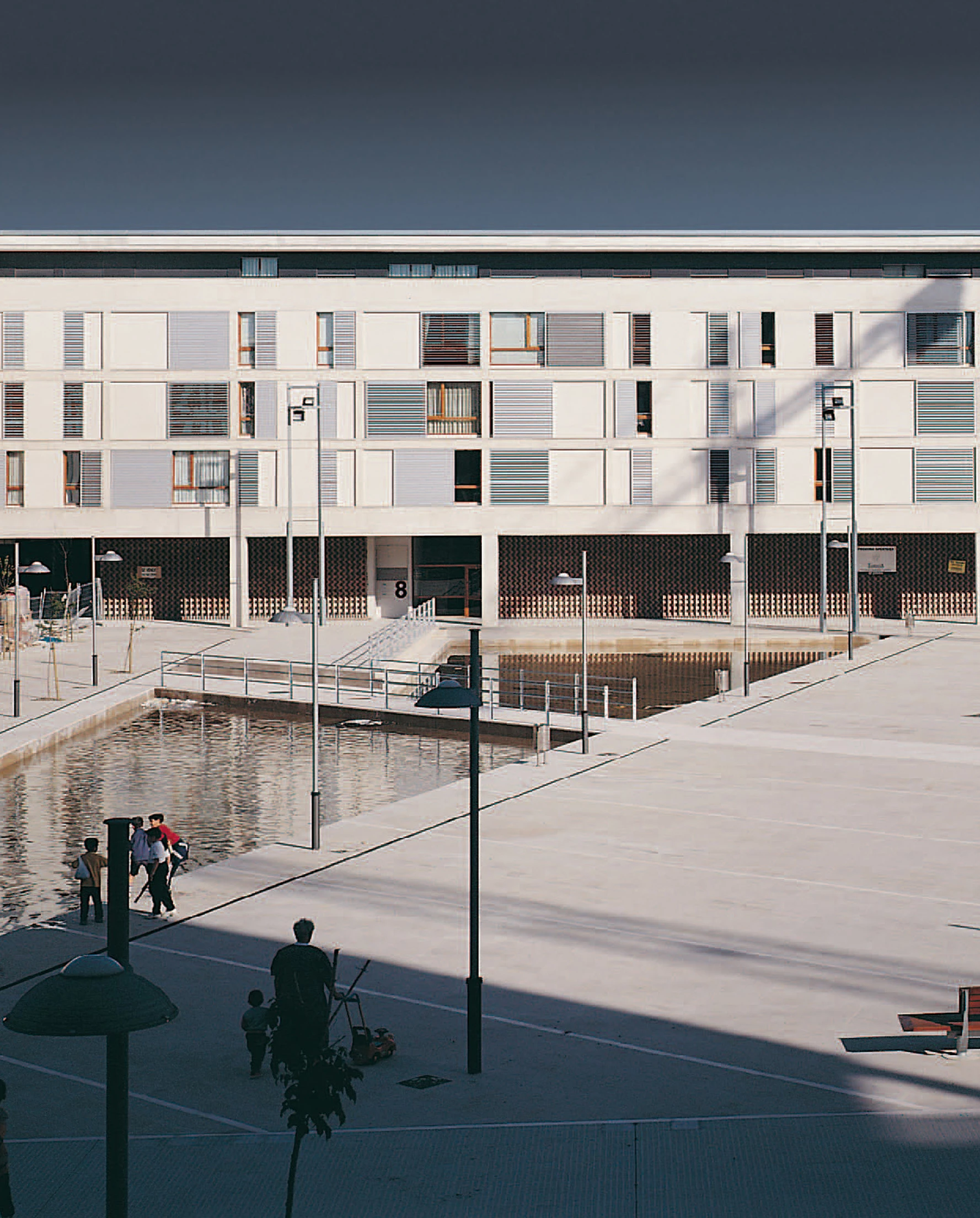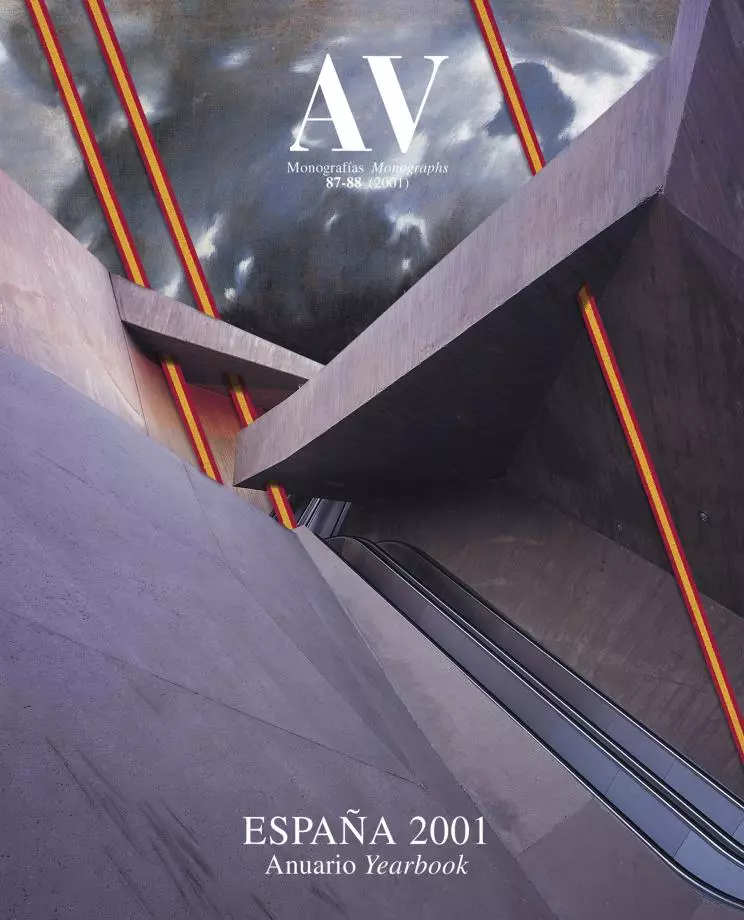Residential Block, Berriozar
Tabuenca & Leache Tabuenca & Saralegui- Type Collective Housing
- Material Concrete Aluminum
- Date 2000
- City Berriozar (Navarre)
- Country Spain
- Photograph Luis Prieto
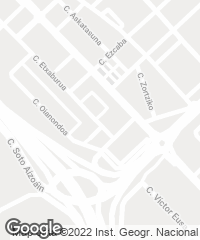
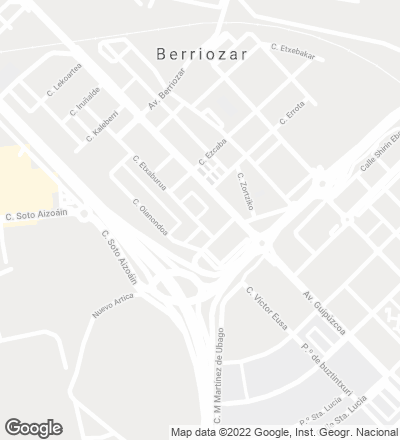
Regulations and economic restrictions which determine social housing are counterbalanced by the opportunity that these projects offer – generally of a great volume and through municipal commission – to intervene in the periphery of the city and to define the urban space. In Berriozar, a small village on the outskirts of Pamplona, the commission to build 103 social dwellings next to the highway has forced to review the existing master plan to provide a plot that is neither city nor country with an urban contour. As part of a larger T-shaped unit, the residential block crosses the road that constitutes the main axis of the new urban development, forming a visual screen that at the same time conceals an adjacent supermarket and creates a public square.
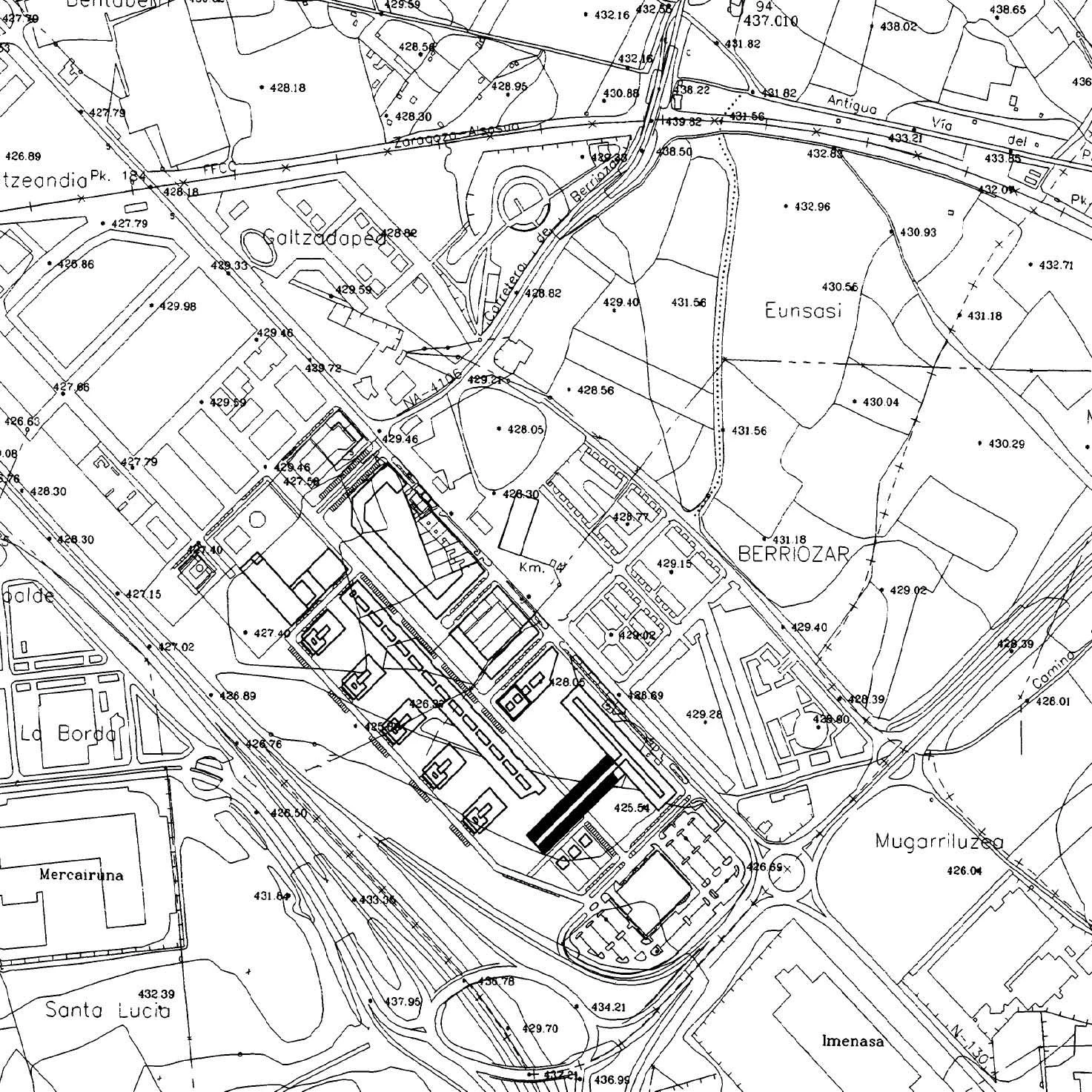
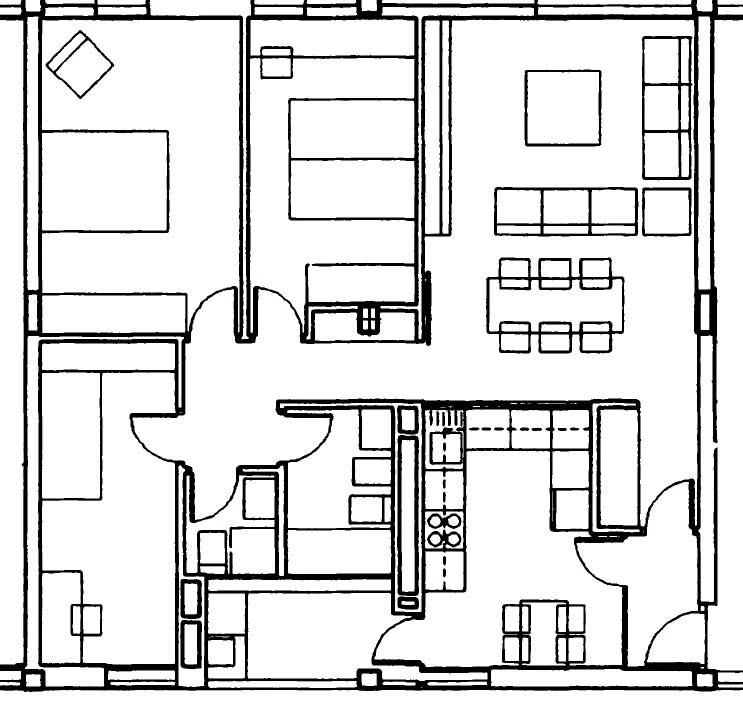
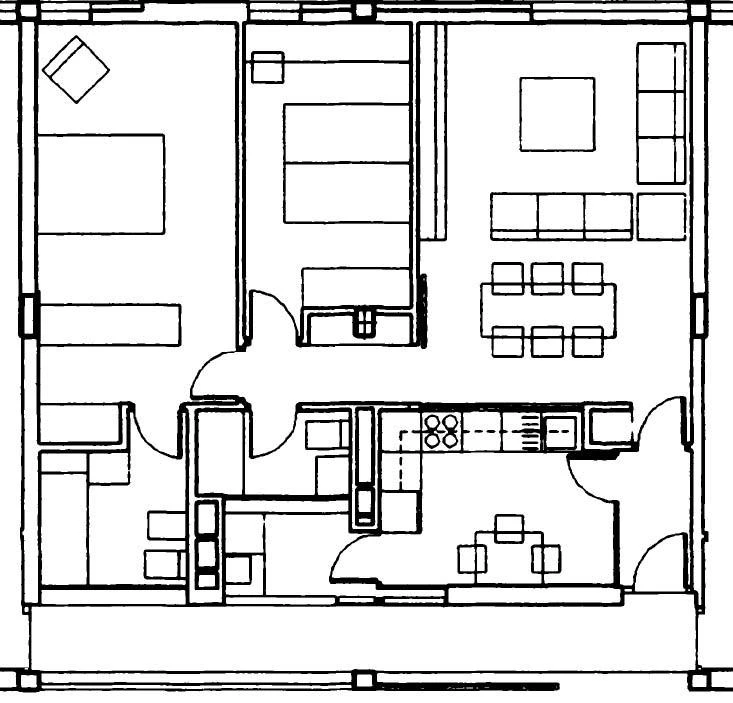
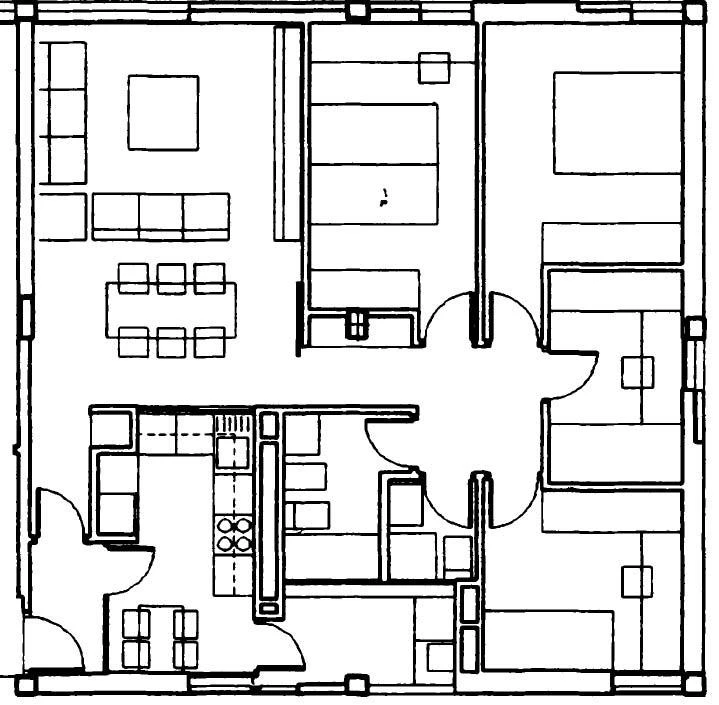
A T-shaped block, formed by two narrow parallel bays, acts as a visual screen that conceals the nearby supermarket when crossing the street that constitutes the main axis of this urban development close to Pamplona.


On a 27 meter wide and 120 meter long plot, the only bay foreseen by the initial design is replaced by two 4 and 5 story parallel blocks over a shopping arcade. The few courtyards foreseen in the partial plan are replaced by a large void that becomes the protagonist of the development. Only four circulation cores cross this space, forming semi-open transparent volumes that give access to six dwellings per floor. Partially adopting an access gallerie scheme, two open corridors start from these cores at each floor to connect with a two-room dwelling and two three-room dwellings on each end. All entrances and service facilities are grouped in the bays flanking the courtyard, while the living rooms and bedrooms are placed along the exterior facades . Clearly displaying this layout, the structural concrete grid is filled up on elevations with sliding shutters towards the street and is closed with fixed slats to maintain the courtyard’s privacy. A vertical opening aligned with one of the walls brings in a tangent plan of light into each bedroom of the dwellings.
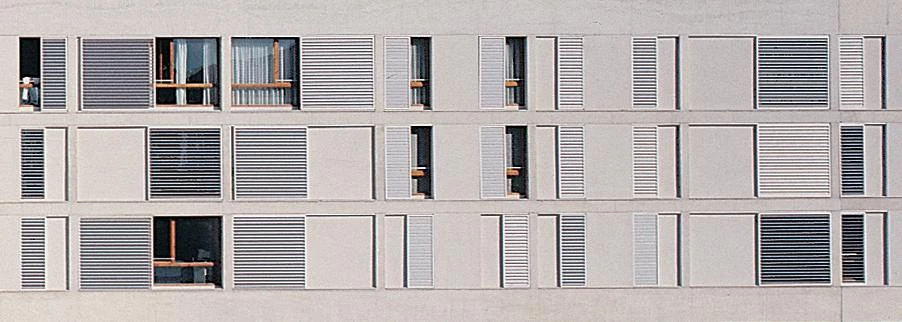


Reducing the total number of circulation cores allowed to cut down costs and hence to improve the quality of some finishes, such as the window frames installed within the concrete structure of the facade.
A simple volume without recesses, cutting down the number of circulation cores and the reiteration of simple constructional solutions, has made it possible to reduce the total building cost and to improve the quality of the finish, beyond what is common in this type of housing developments. Aluminum slats, walls with monolayer mortar parging and hollow brick latticework round off these elevations which use the color white as common denominator. The same finish is compulsory by regulation for the buildings that complete the square, which will be commissioned to other teams of architects.


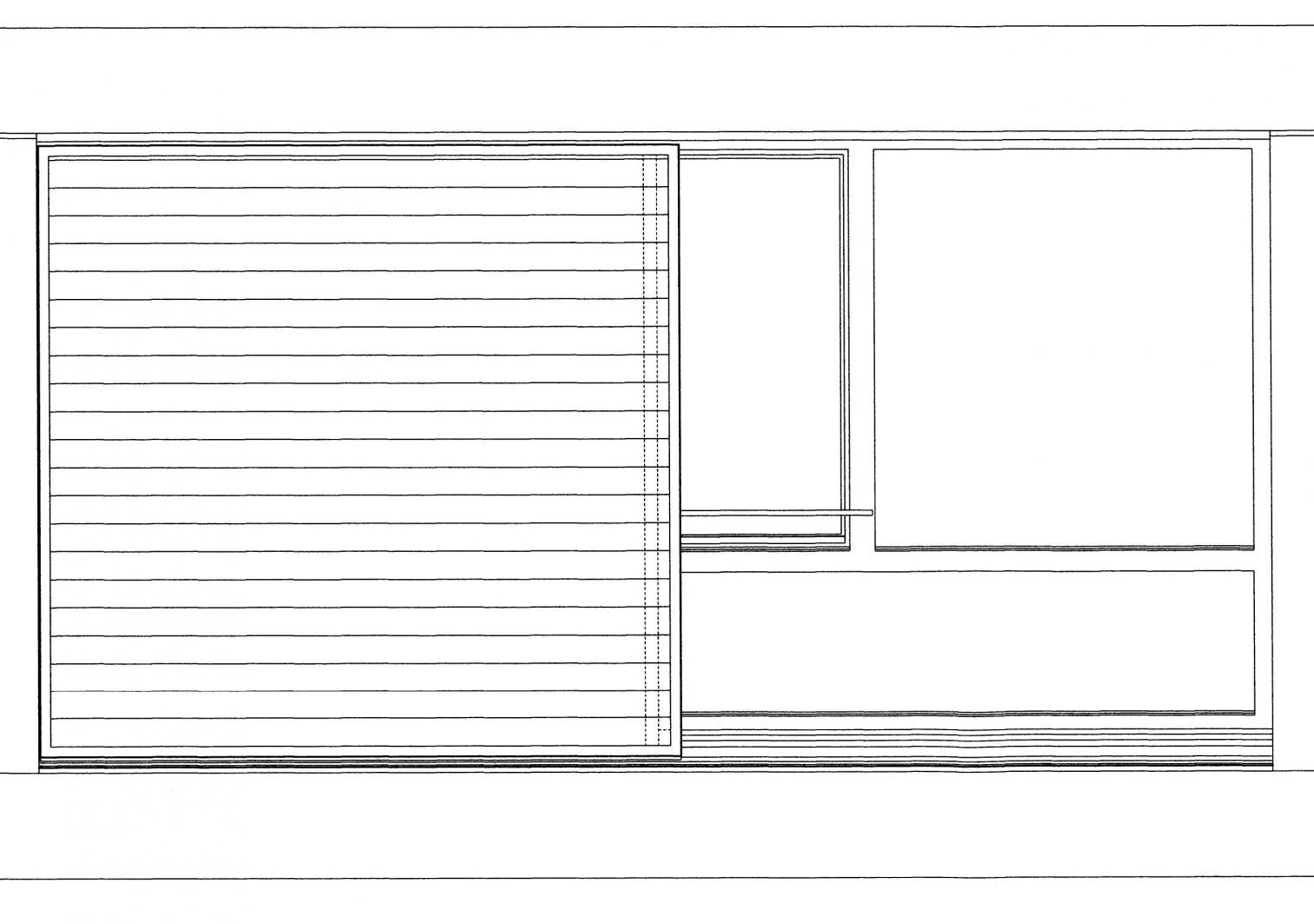
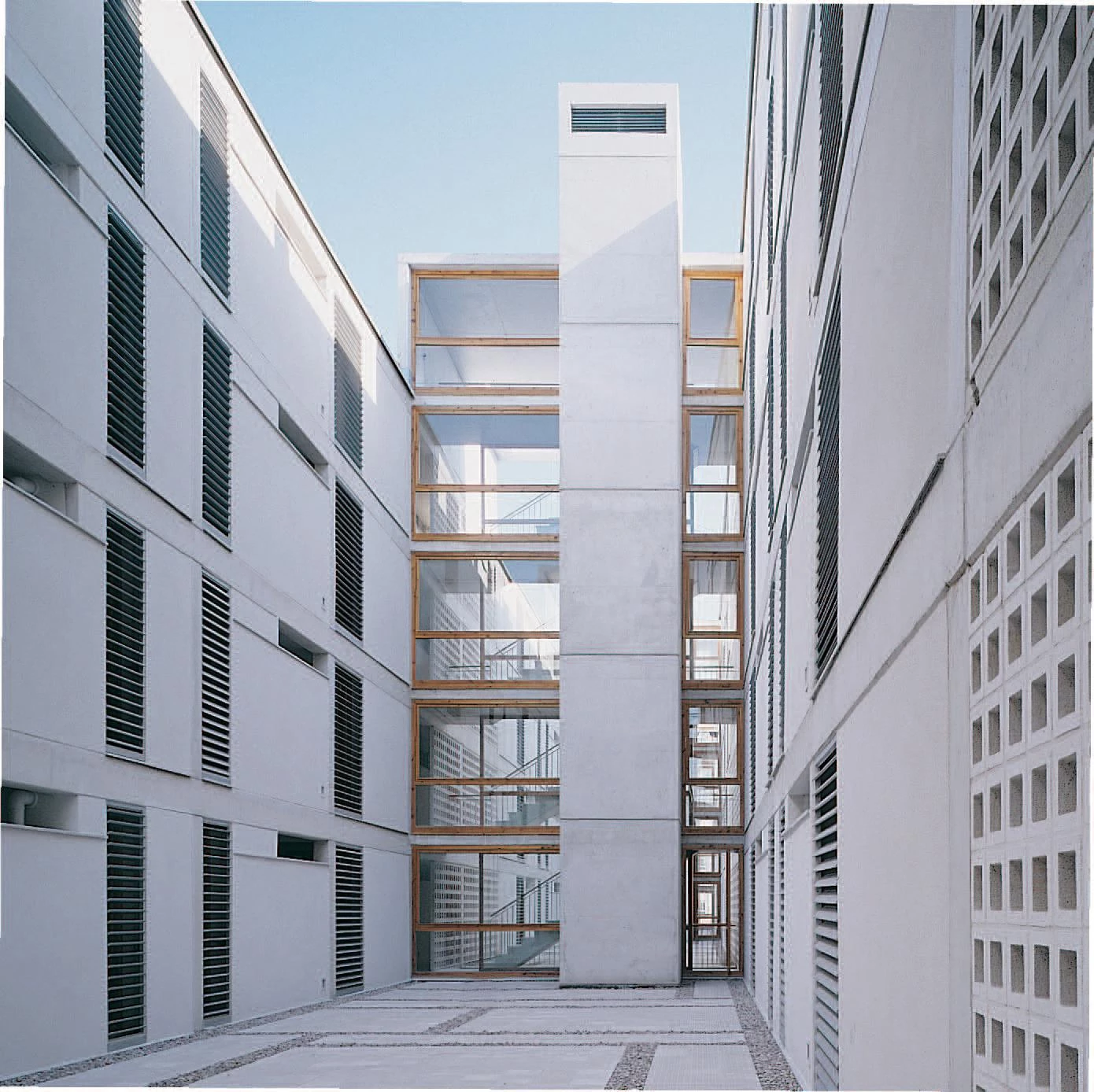
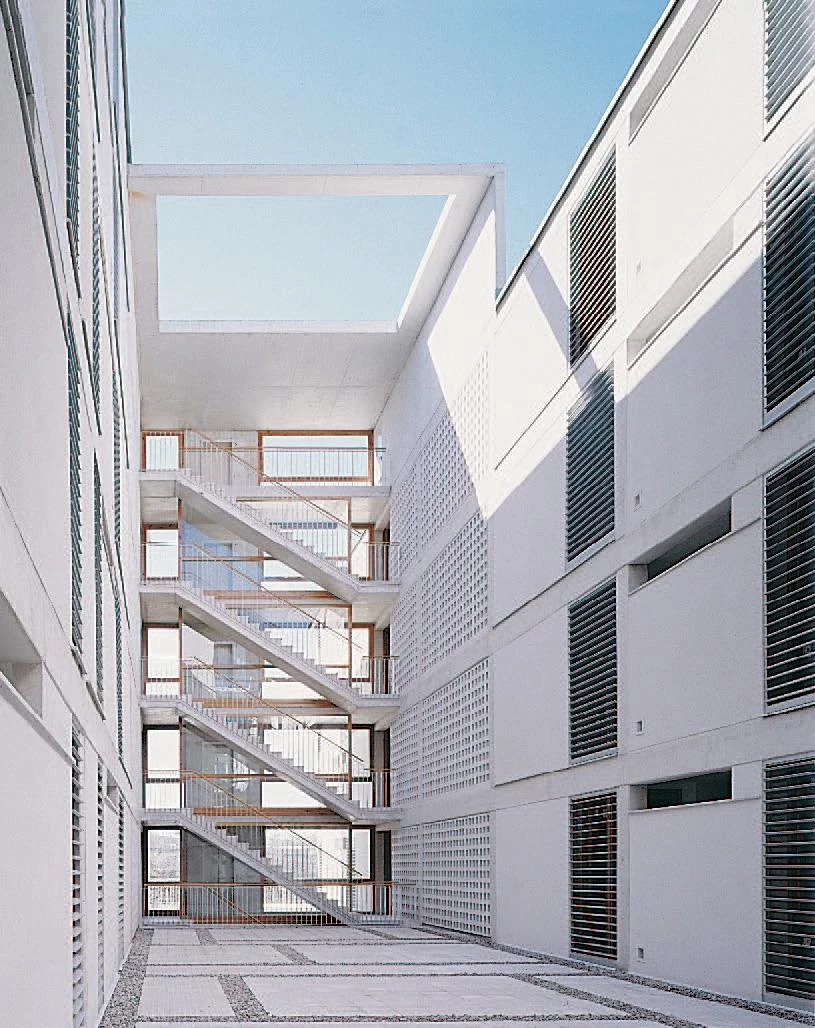
Reducing the total number of circulation cores allowed to cut down costs and hence to improve the quality of some finishes, such as the window frames installed within the concrete structure of the facade.
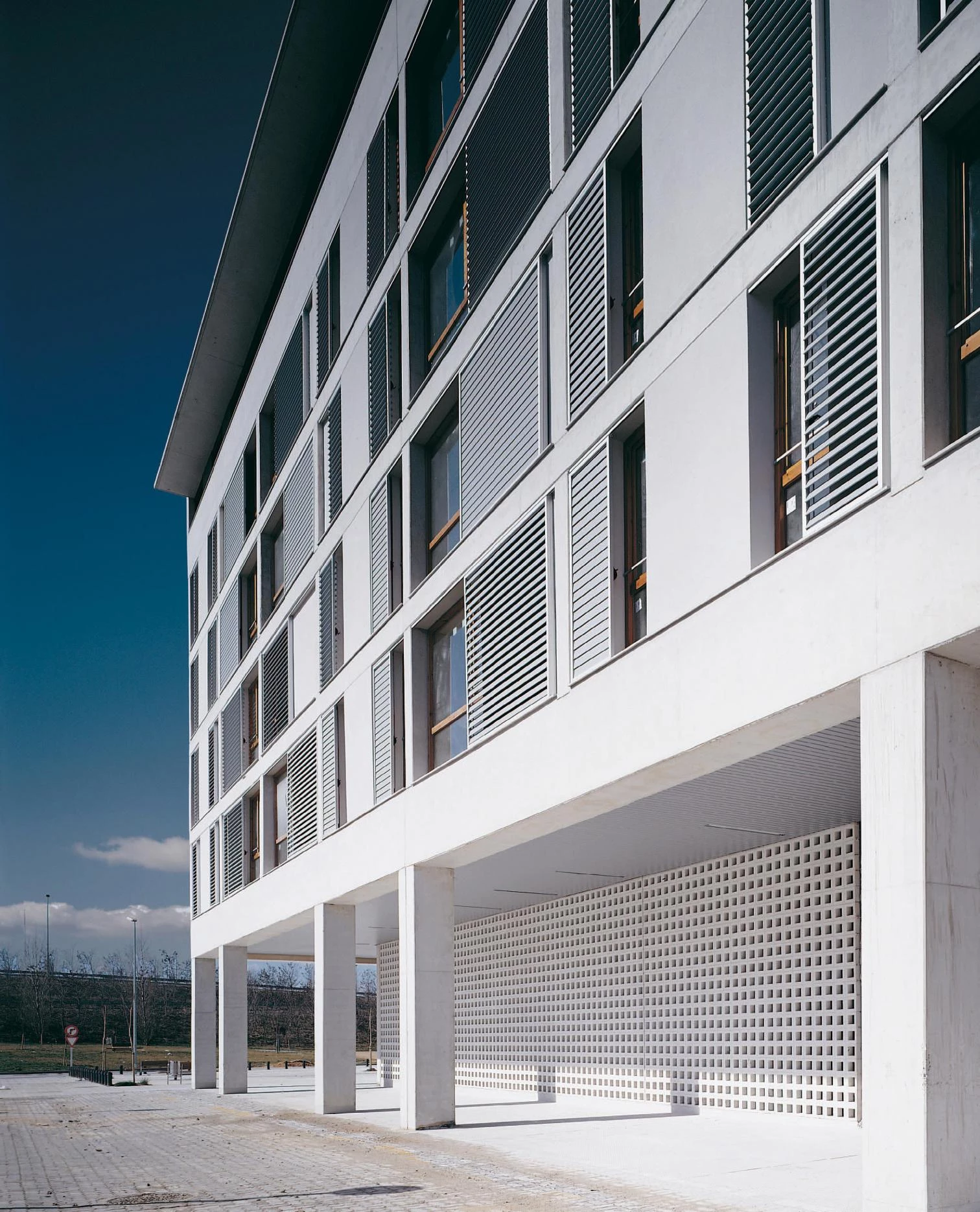
Cliente Client
VINSA
Arquitectos Architects
Fernando Tabuenca, Jesús Leache, Luis Tabuenca, Fermín Saralegui
Colaboradores Collaborators
Félix Birrun, Arturo Pérez, José Luis Sola (aparejadores quantity surveyor)
Consultores Consultants
GE Igenieros (instalaciones mechanical engineering)
Contratista Contractor
Tudeco
Fotos Photos
Luis Prieto

