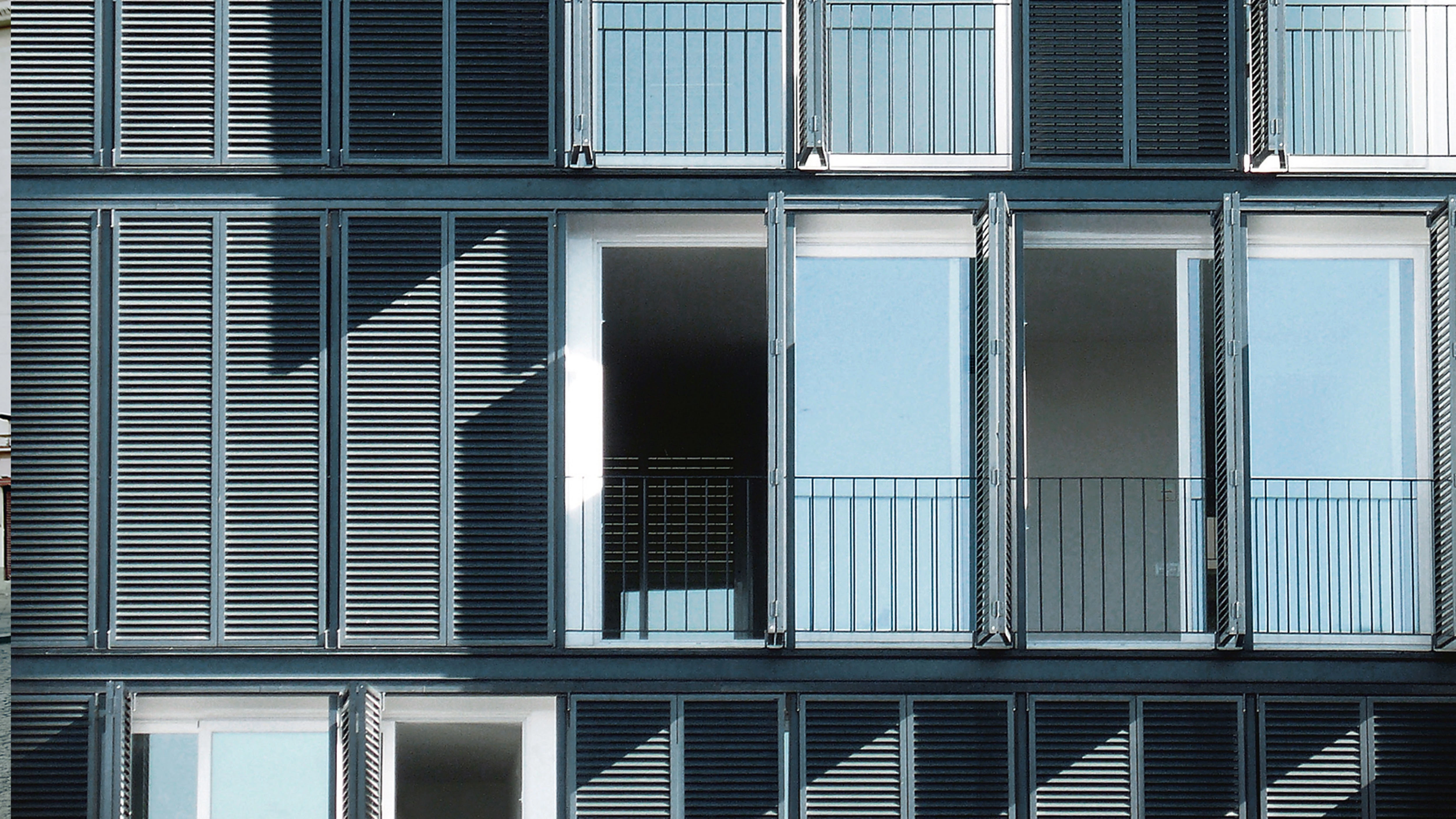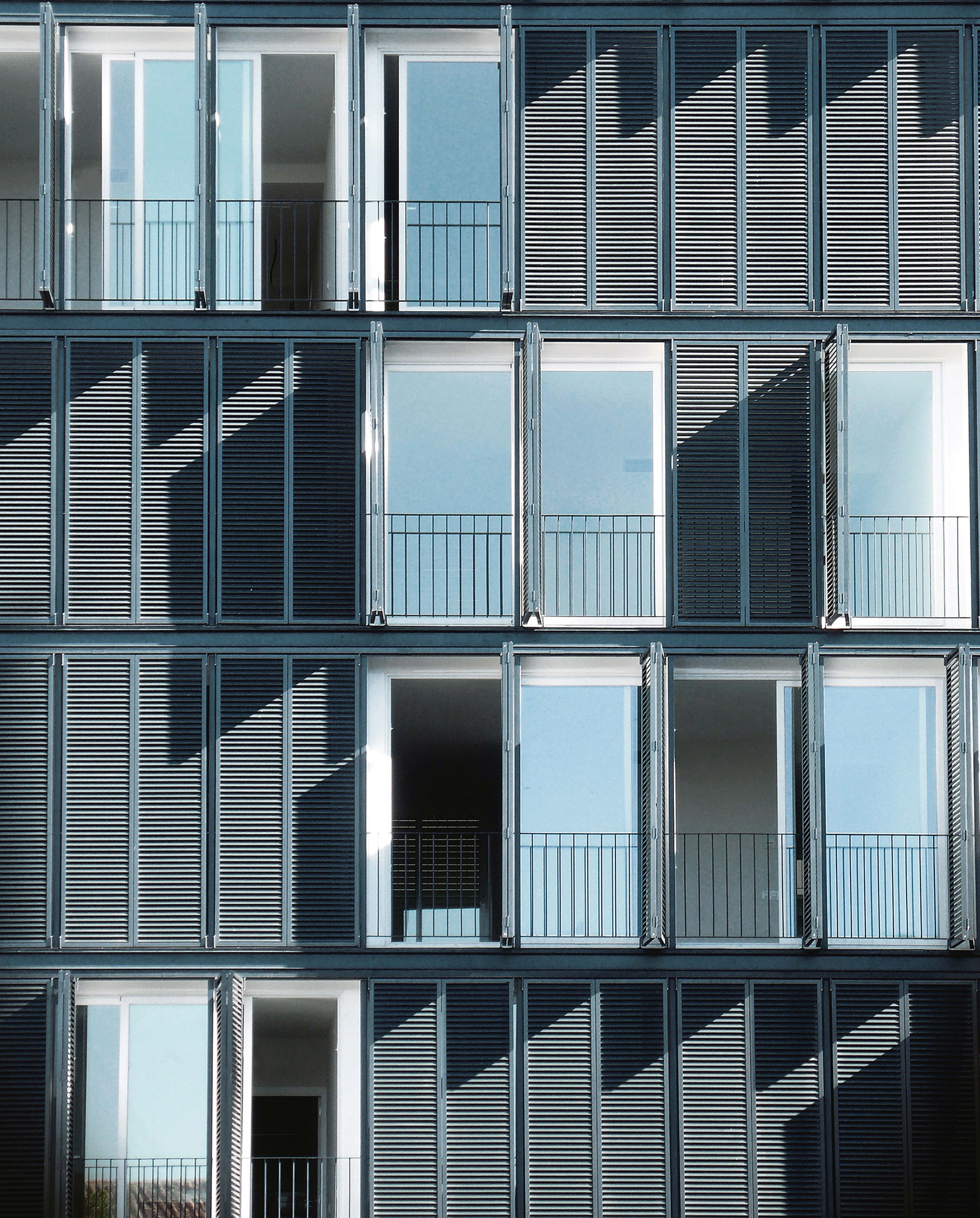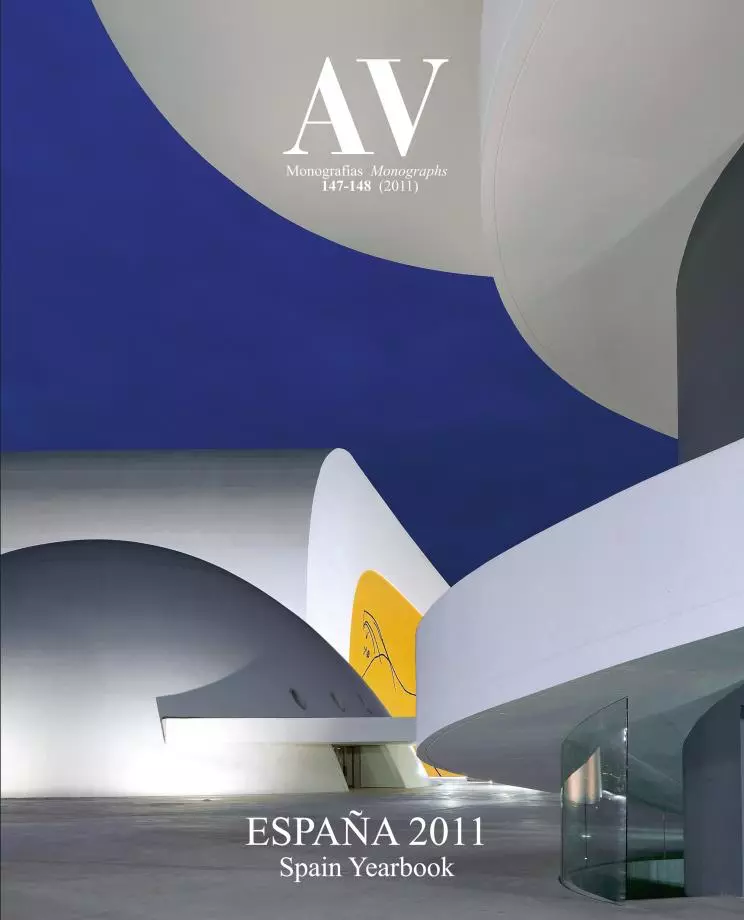22 Social Dwellings in el Rastro
Alberola, Díaz-Mauriño & Martorell- Type Collective Housing
- Material Aluminum
- Date 2010
- City Madrid
- Country Spain
- Photograph Jorge López Conde
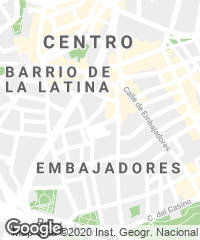
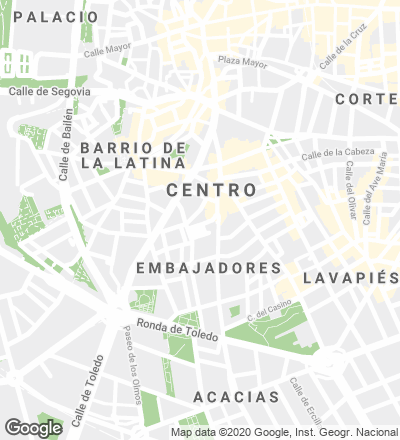
The project called for the construction of 22 social housing units to be rented by youngsters, in the center of El Rastro – an open air flea market held in Madrid’s La Latina quarter on Sundays, and that began in 1740. The area was filled with ‘corralas’, a characteristic building type organized around a large central courtyard, with access to the dwellings through walkways. Some have interior alleys that are occupied by shops and stands during market days.
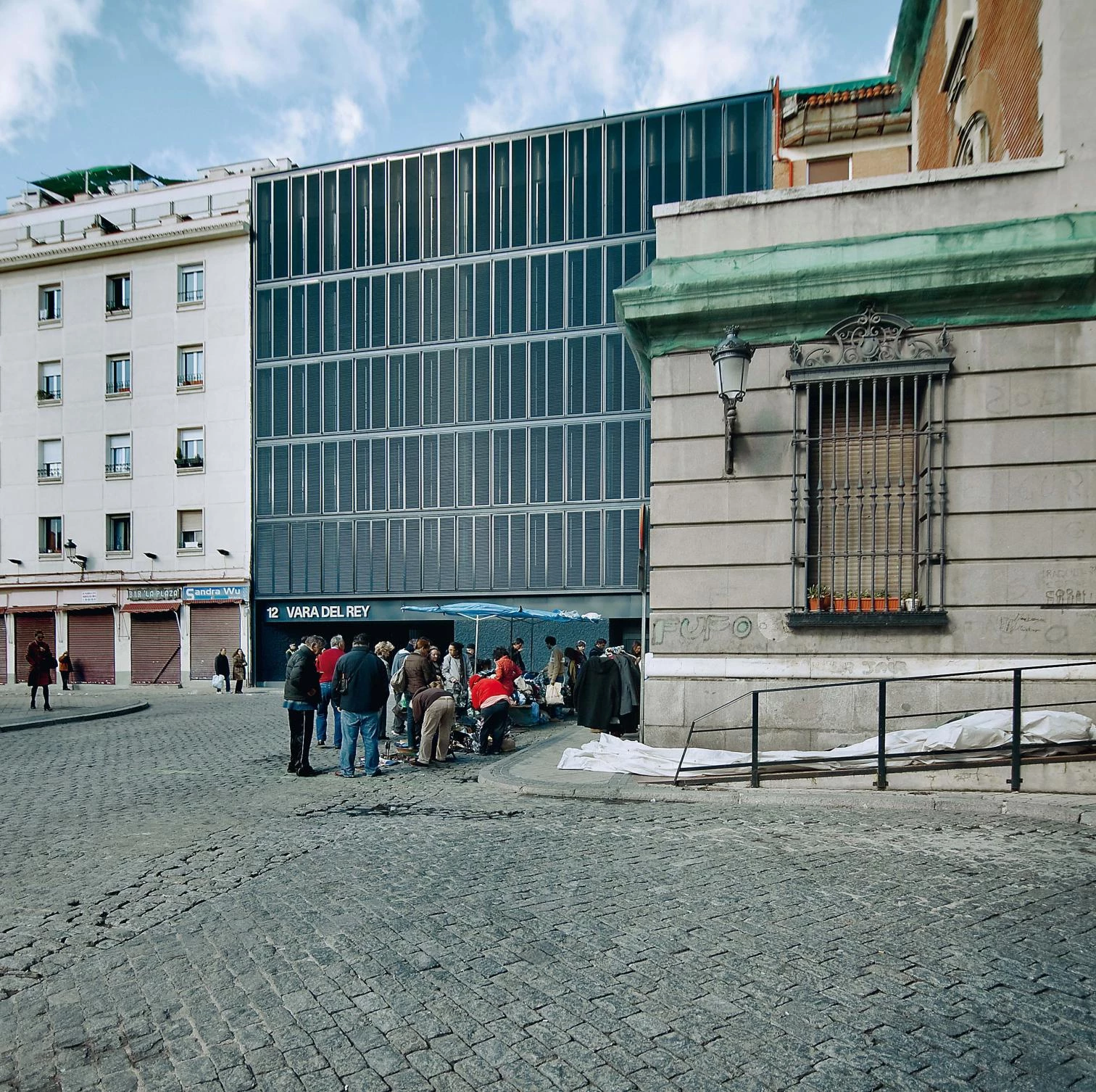
The facade is an open reinterpretation of the typical balcony of the 19th century housing block; towards the square the balconies multiply and squeeze up like the crowds walking around on market days.
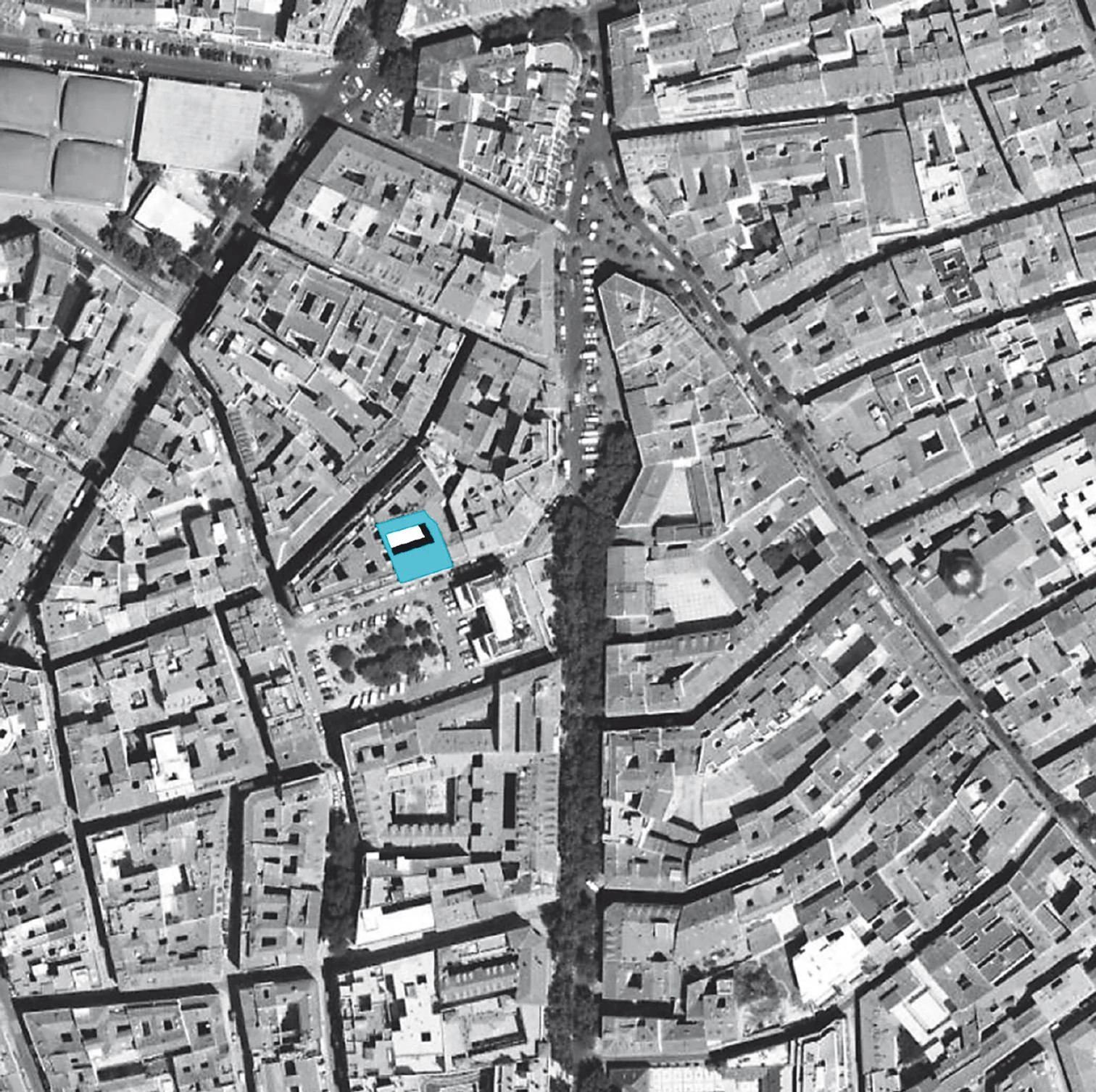
However, there were no more ‘corralas’ left in the urban block where this plot is located. The neighborhood courtyards have been replaced by light shafts, functional but lifeless. Something similar has happened with the facades: the traditional balconies that made them wider with spaces between interior and exterior have been replaced by windows. Overcoming this spatial and functional impoverishment was the aim of the project. The system chosen, and the recovery of the communal interior area as organizing element, was one of the initial decisions, rejecting the current conventional type of block with a hall and small light wells. The unique location in the square suggested opening up the courtyard to the plaza through a large entrance, as in some old buildings in the neighborhood.
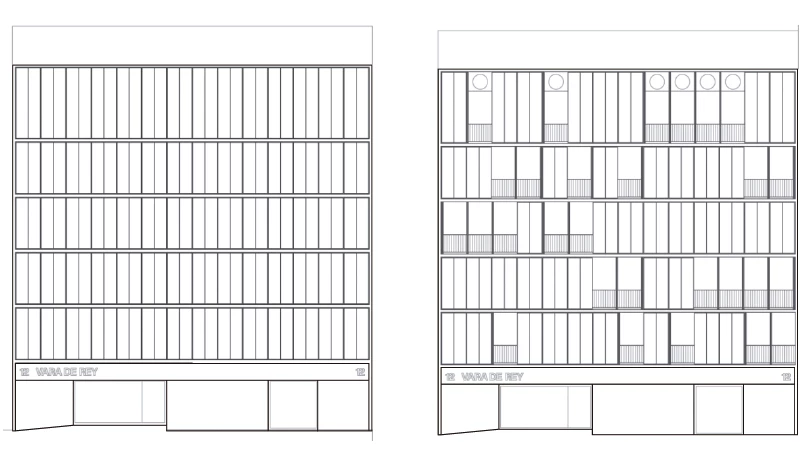
The main facade openings, looking southwards, is formed of window shutters with aluminum slats and frames, with double sheet glass and insulation; these parallel diaphragms leave a cushion between apartments and square, a space that can be spatially and climatically adapted by each user.
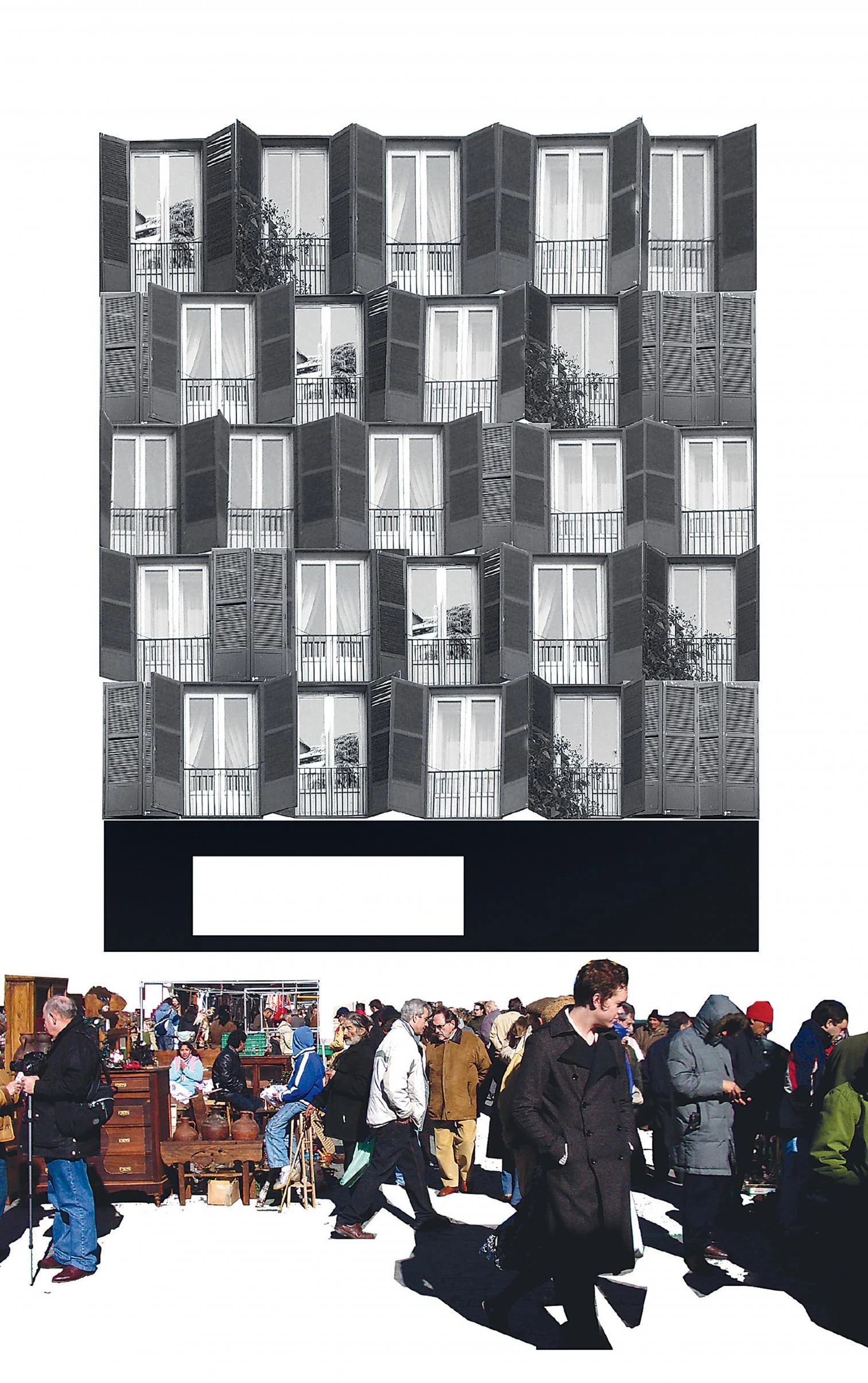
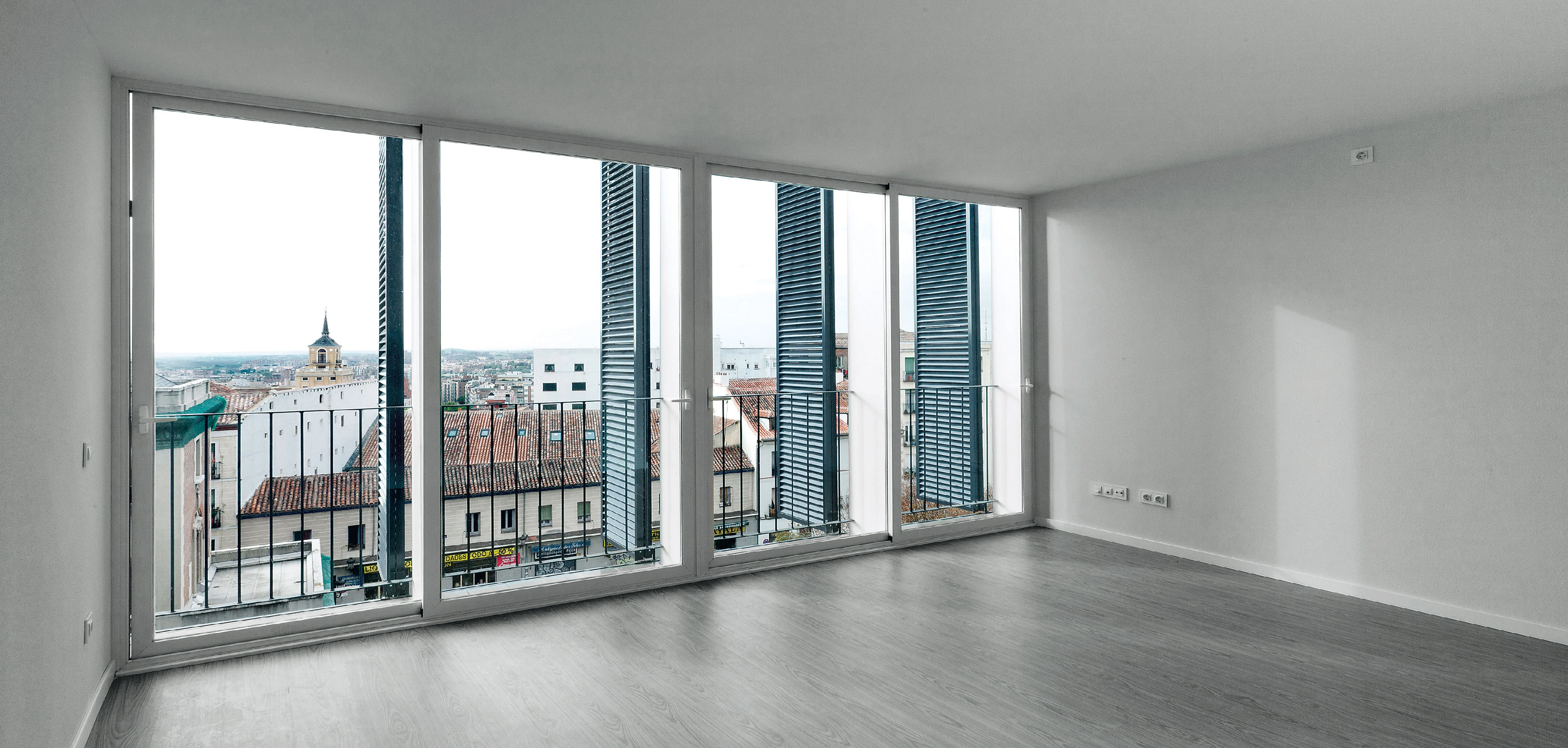
The residential program consists mainly of a volume lined up with the existing buildings, open to the street and with cross-through apartments. The rest is placed at the rear of the plot, with the dwellings hanging – like a backpack – in the two upper floors, to ensure more sunlight and ventilation. Beneath them, several open galleries accommodate the communal areas. Both pieces are linked through footbridges that define the perimeter of the courtyard. The location, in very specific places, of the stairs and the lift addresses the irregular geometry of the plot.
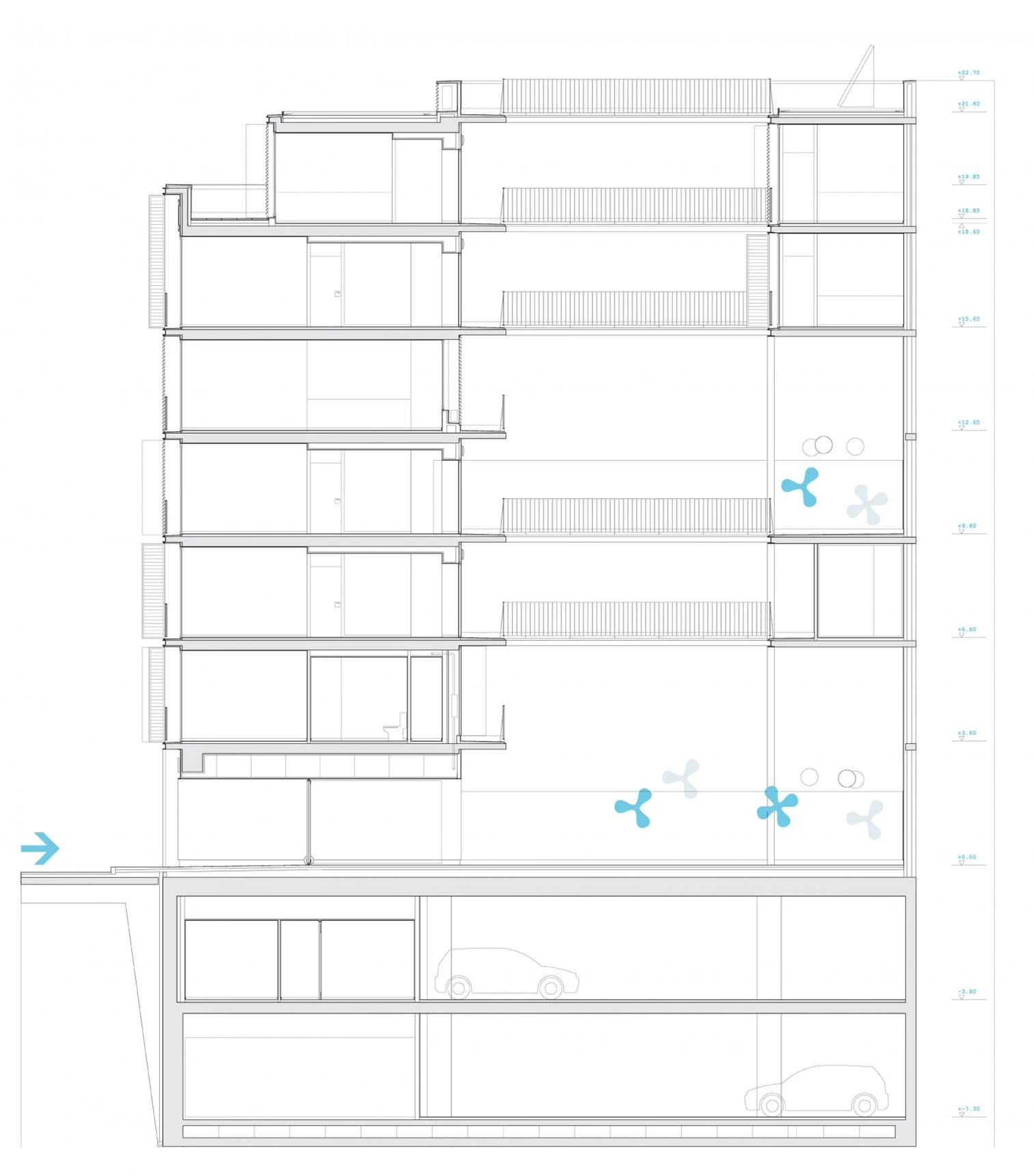

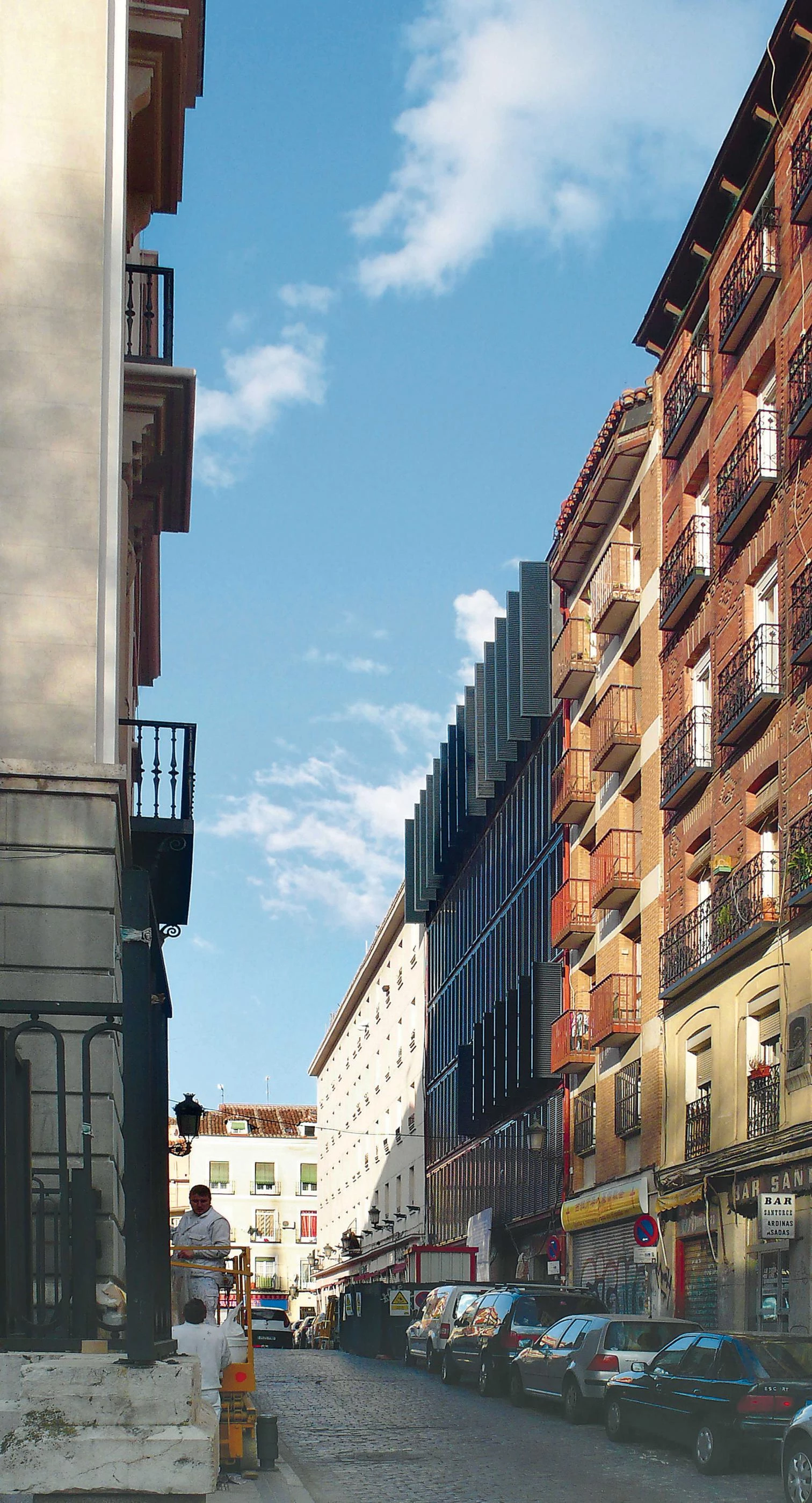
From the point of view of the research, the project explores the idea of depth, with different nuances and senses: field depth in photographic terms when connecting the square with the central courtyard, making the interior spaces flow out to the exterior and extending the reach of the urban fabric and its circulation paths; depth of use when letting the private courtyard open up on market days, thus changing its nature; physical depth in the stratified facade, optical diaphragm and also the thermal cushion of the building; and depth of memory, because the building reinterprets traditional elements like the ‘corrala’, the alley, the balcony and the window shutters.

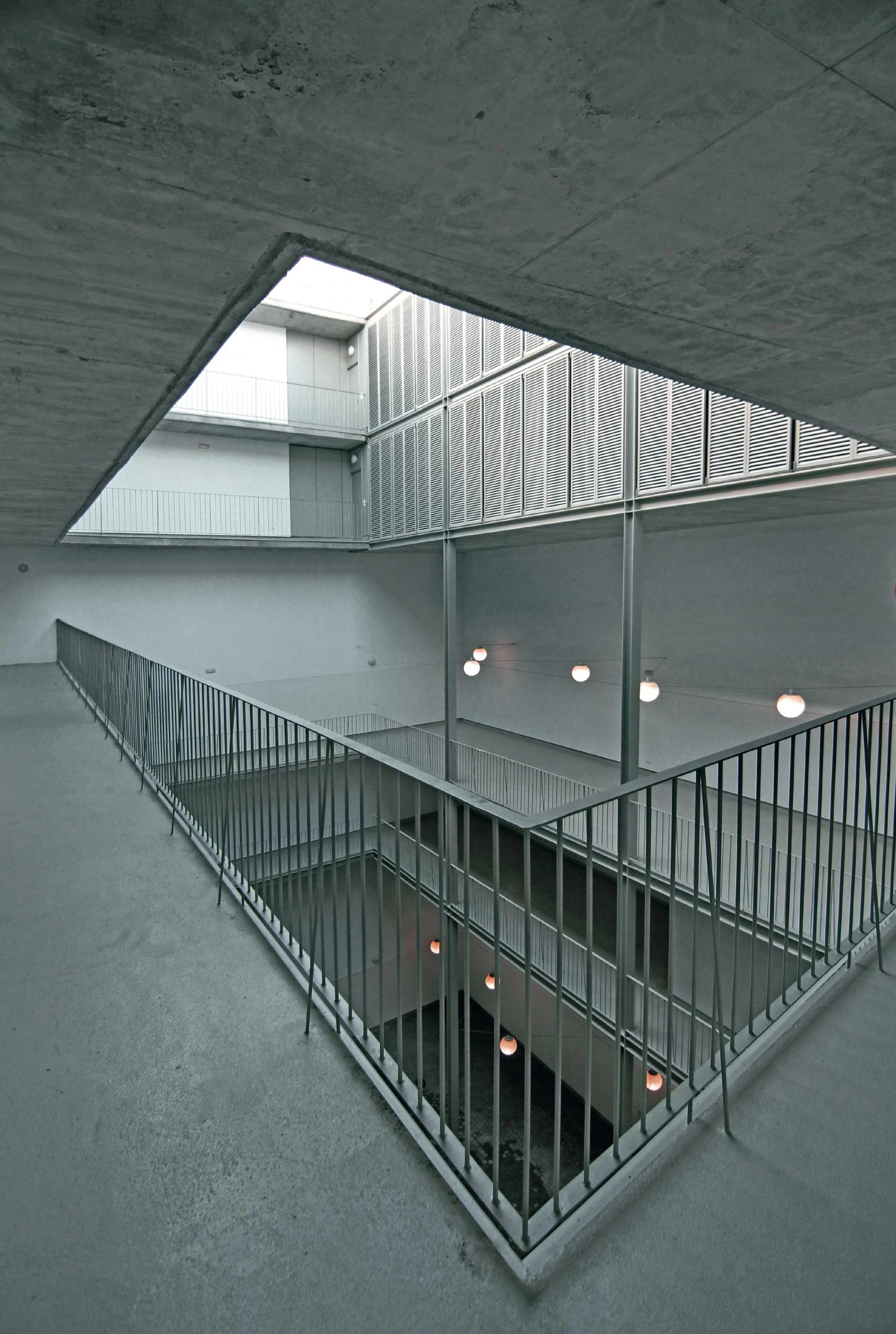

The central courtyard is conceived as an intermediate space between the private and public areas; a place for interaction that extends the dwellings and favors coexistence – parking for bicycles, communal laundry room and clotheslines – and spaces for other uses.
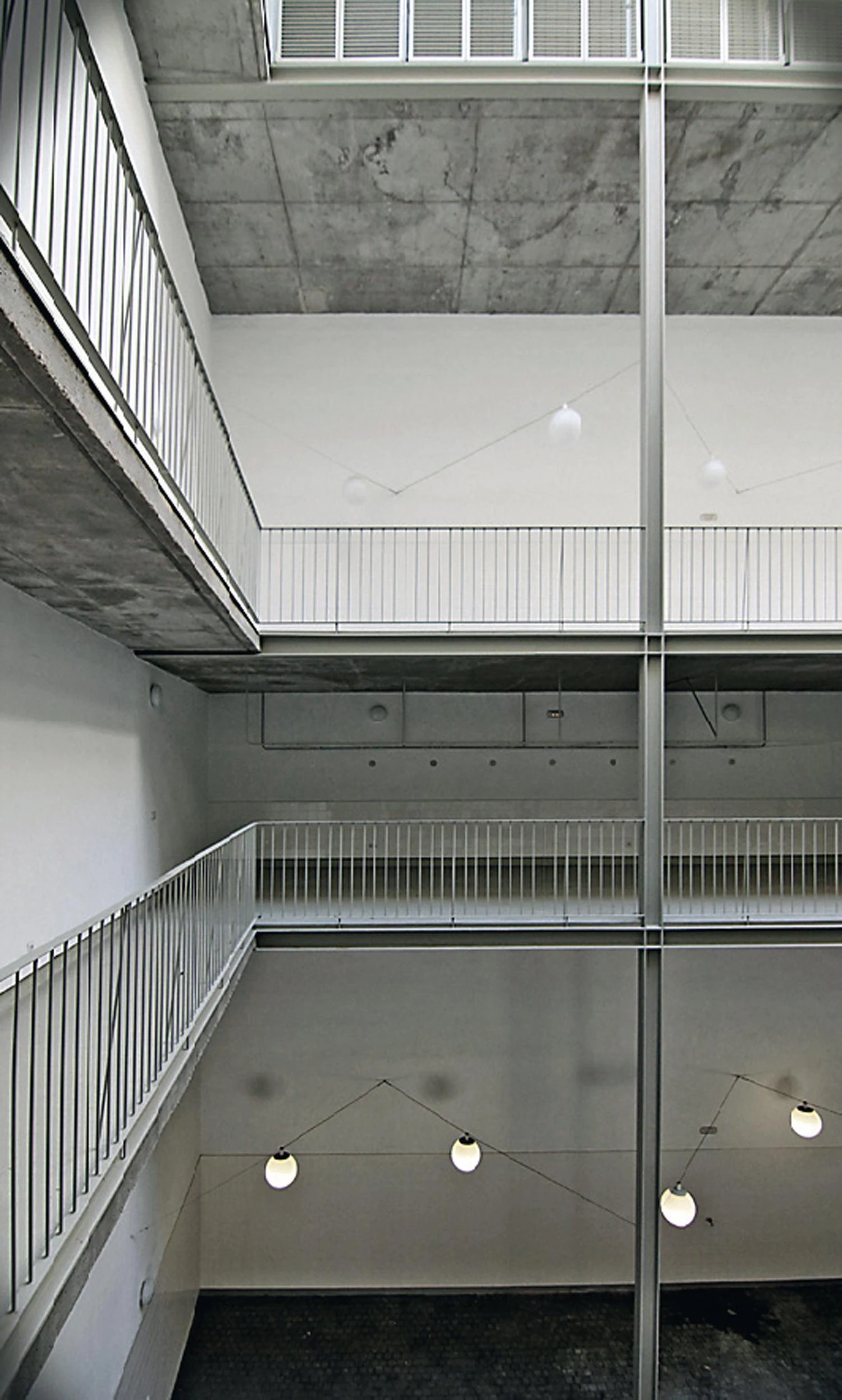
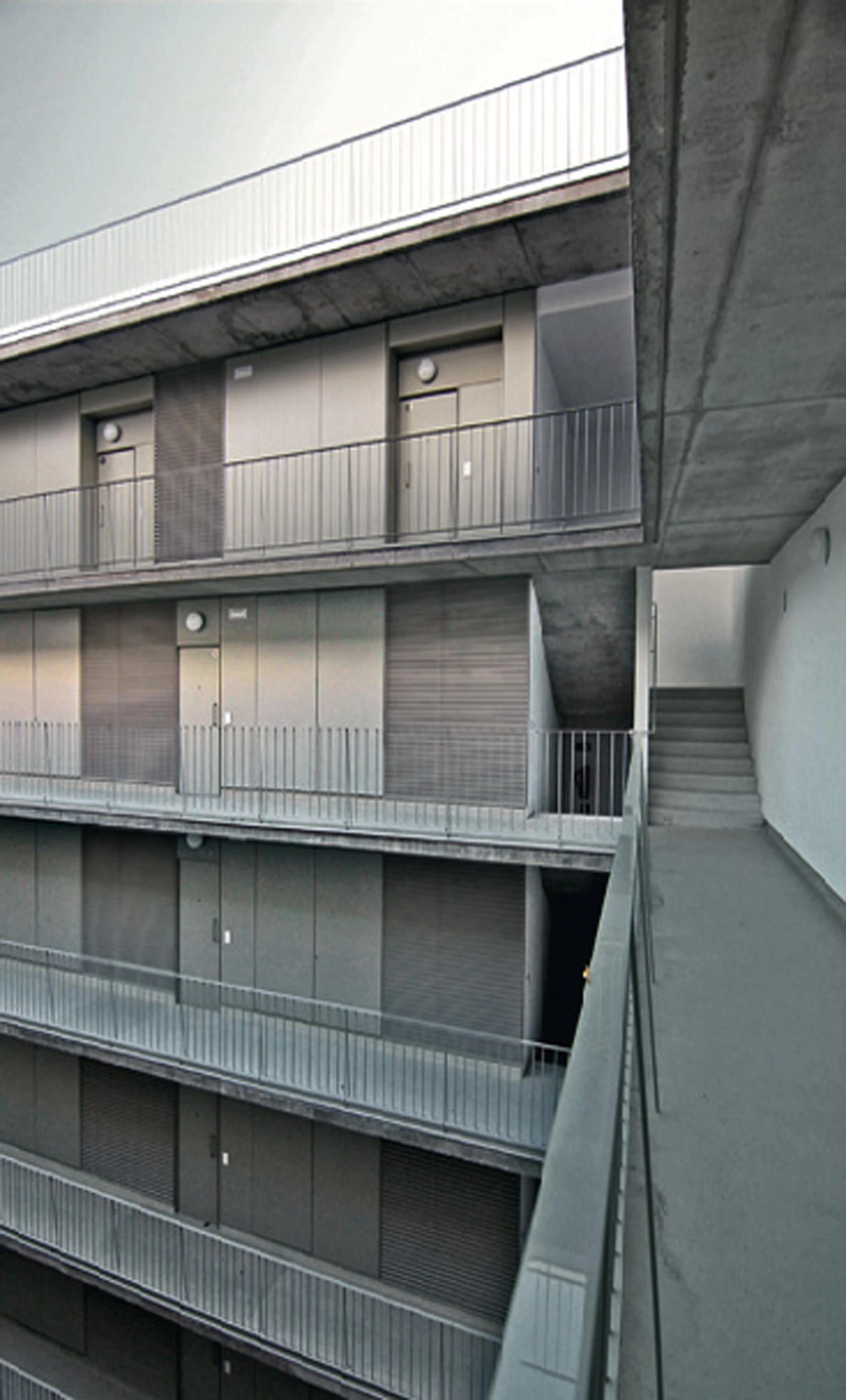
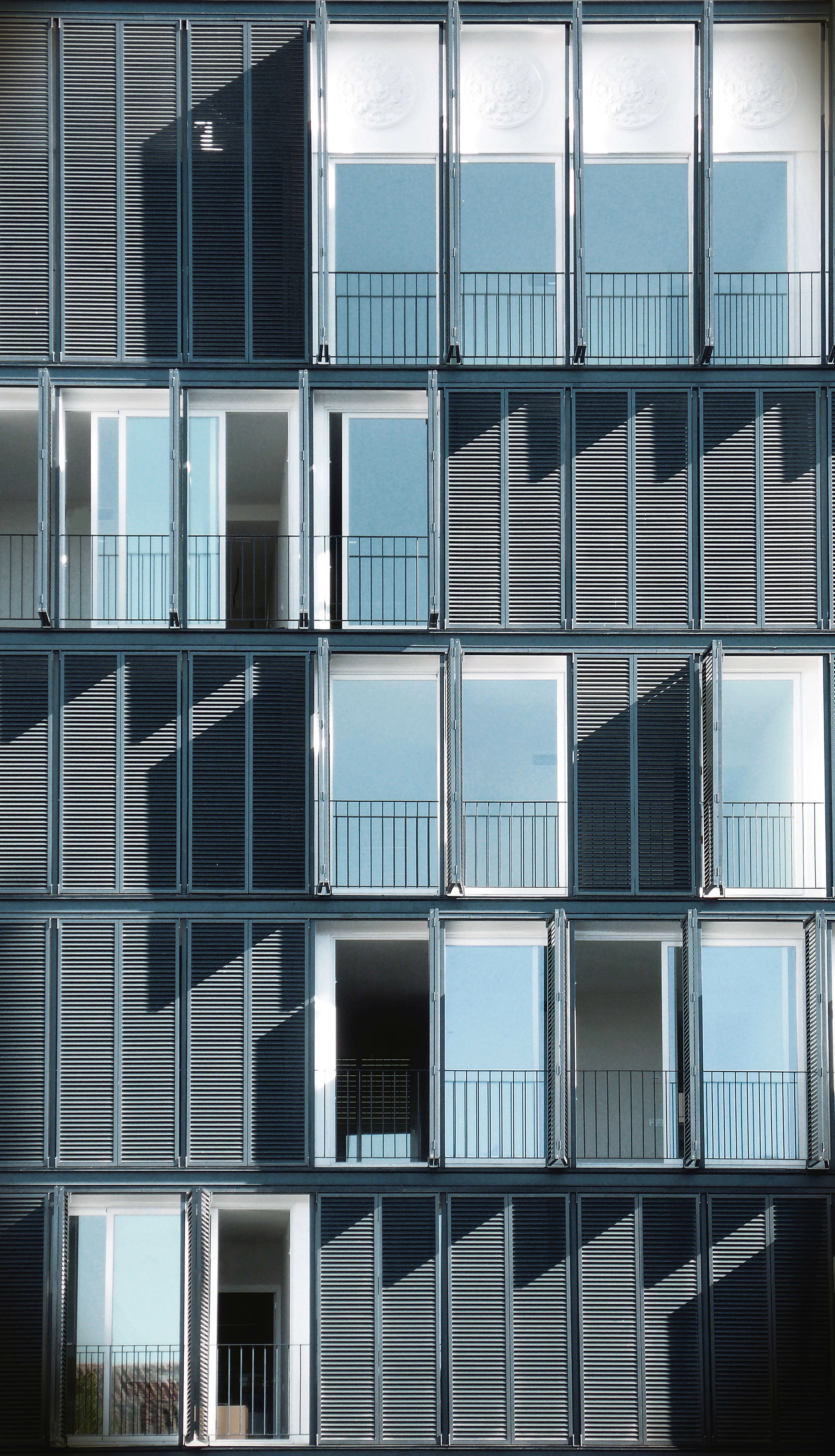
Cliente Client
Empresa Municipal de la Vivienda y Suelo de Madrid (EMVS)
Arquitectos Architects
Mónica Alberola, Luis Díaz-Mauriño, Consuelo Martorell
Colaboradores Collaborators
Pablo Martín Palomeque; José Ramón Pérez Arroyo (arquitecto técnico quantity surveyor)
Consultores Consultants
Eduardo Cardero (cálculo de estructura structure calculation); Mario Abajo/Maproing (instalaciones mechanical engineering);
Contratista Contractor
Ferrovial Agroman, S.A.
Fotos Photos
Jorge López Conde; Alberola, Díaz-Mauriño y Martorell; Ferrovial

