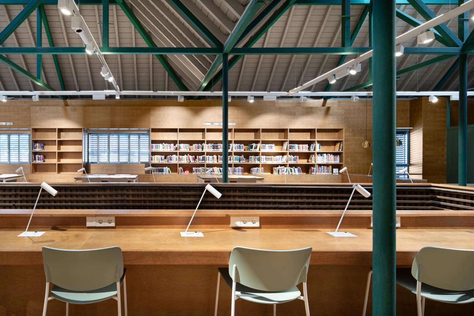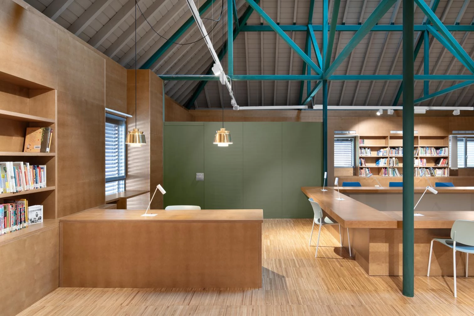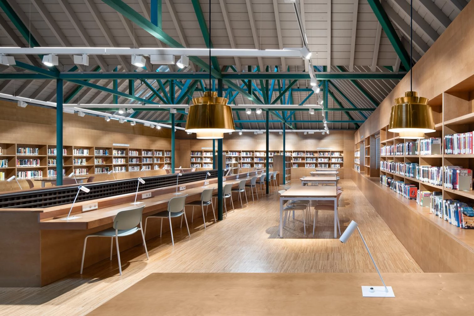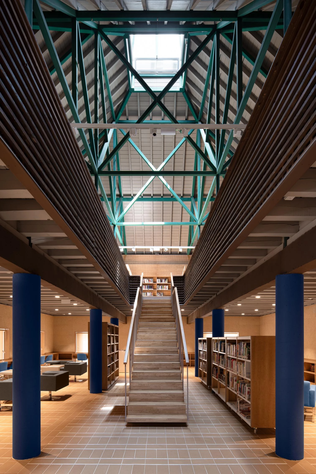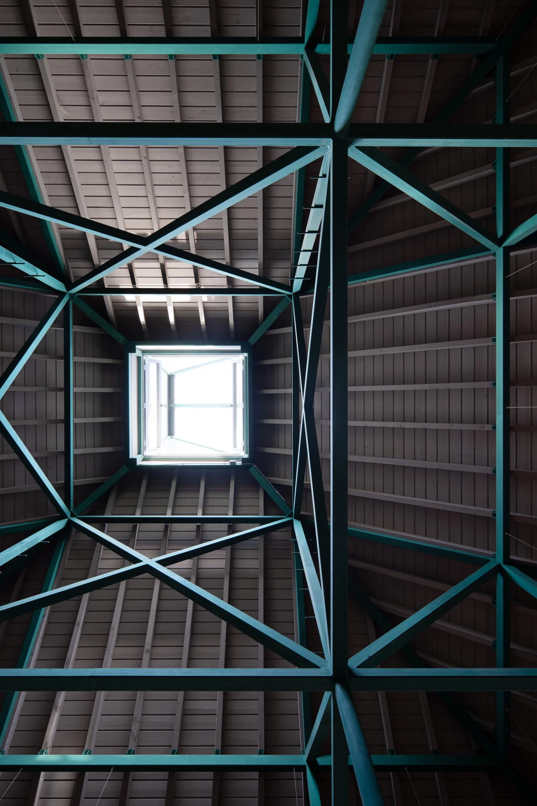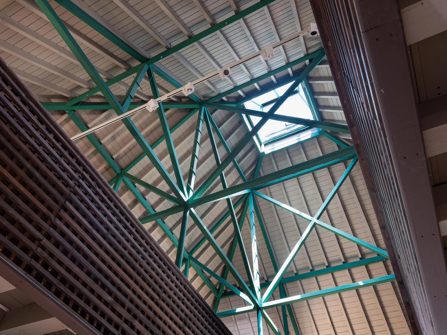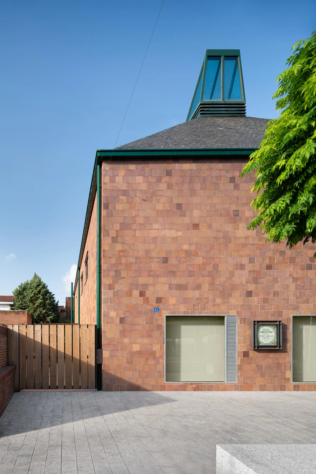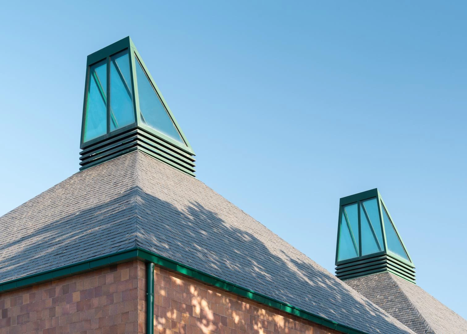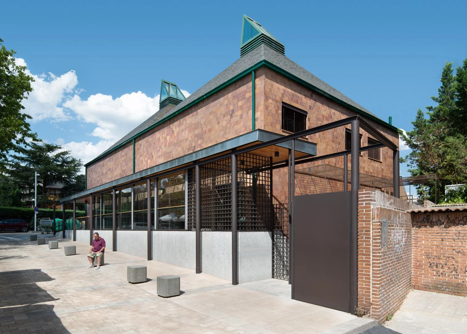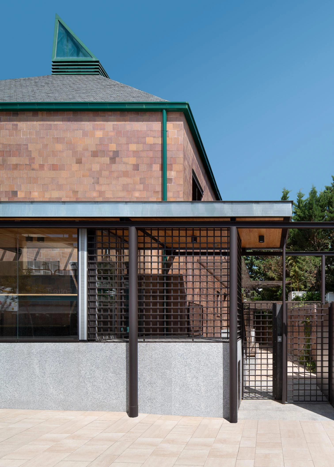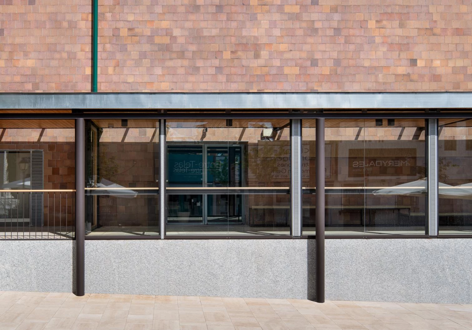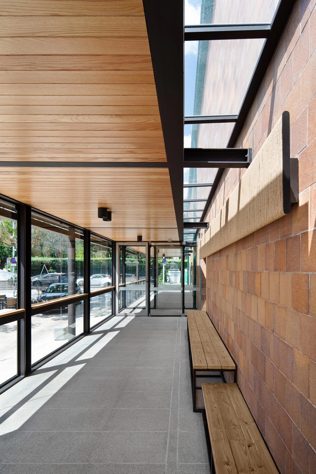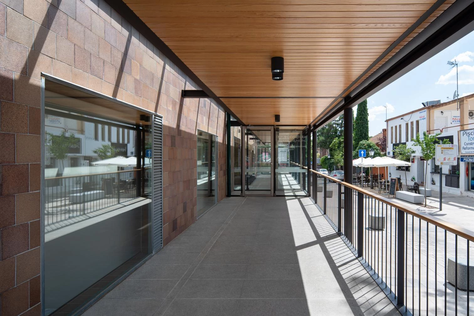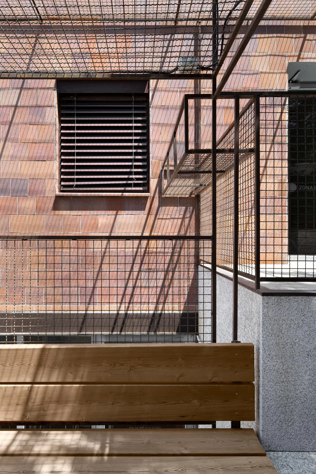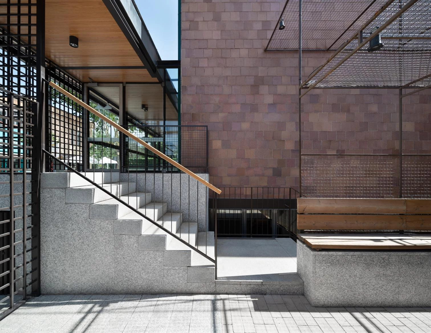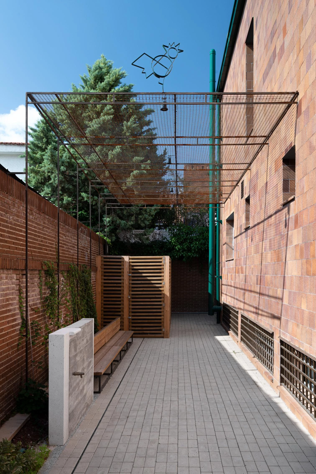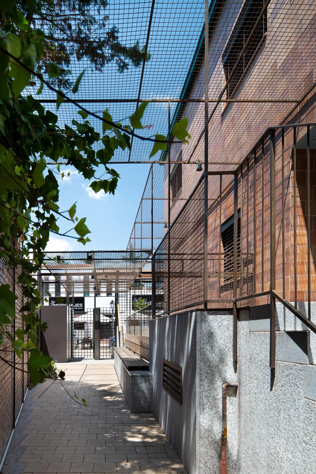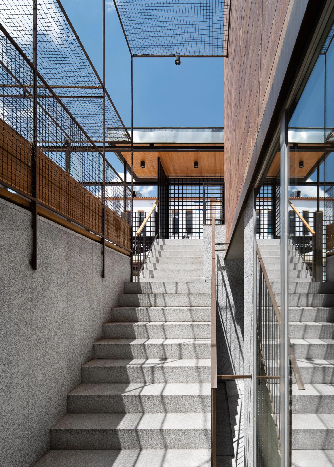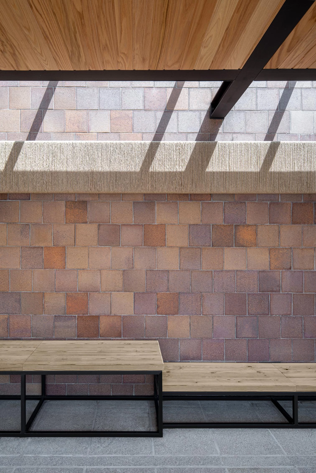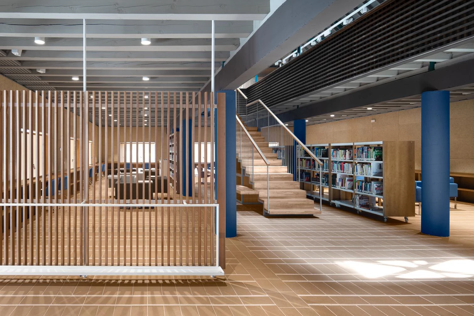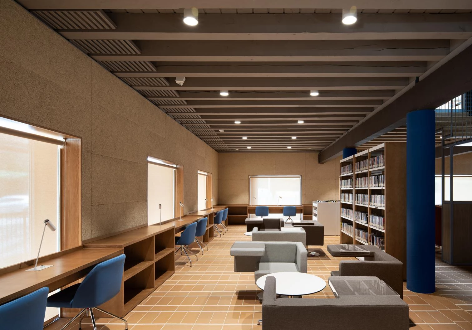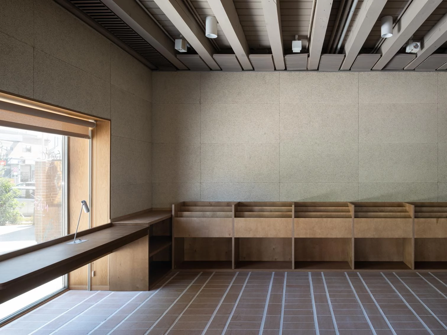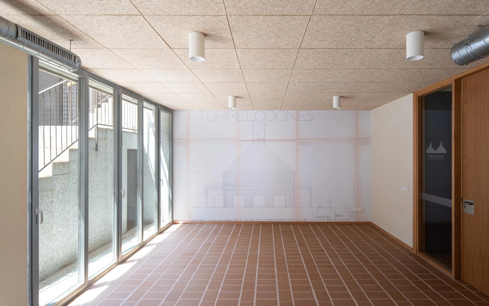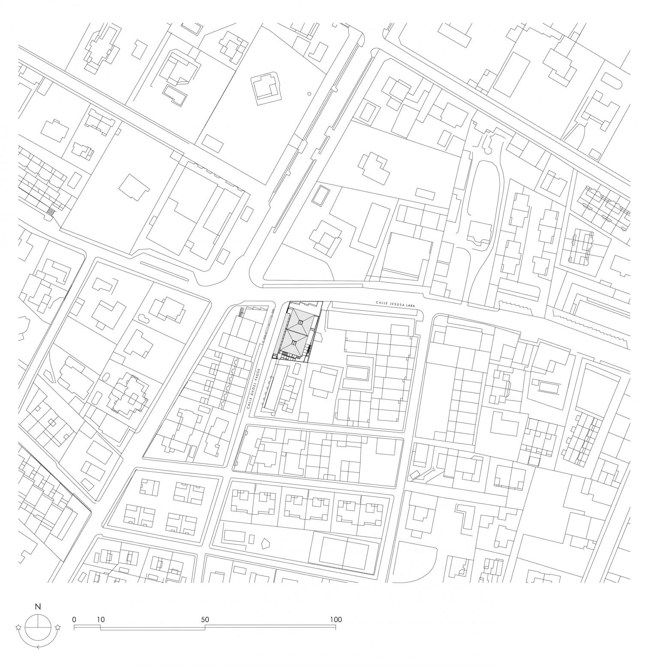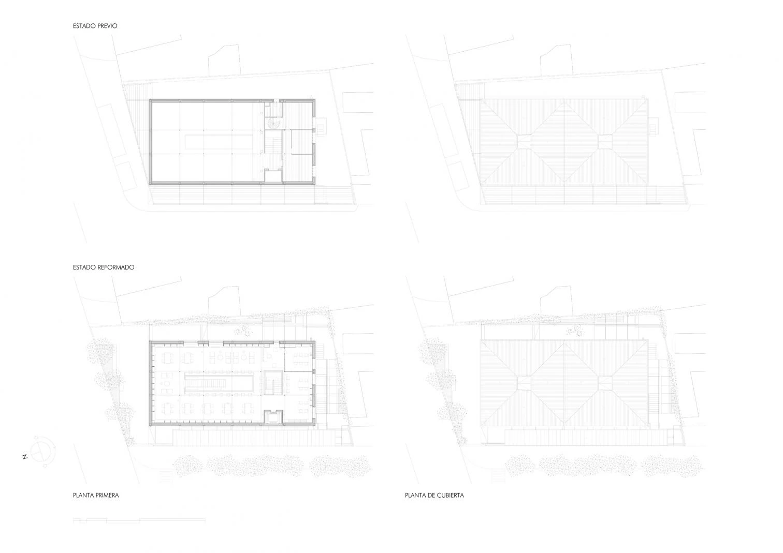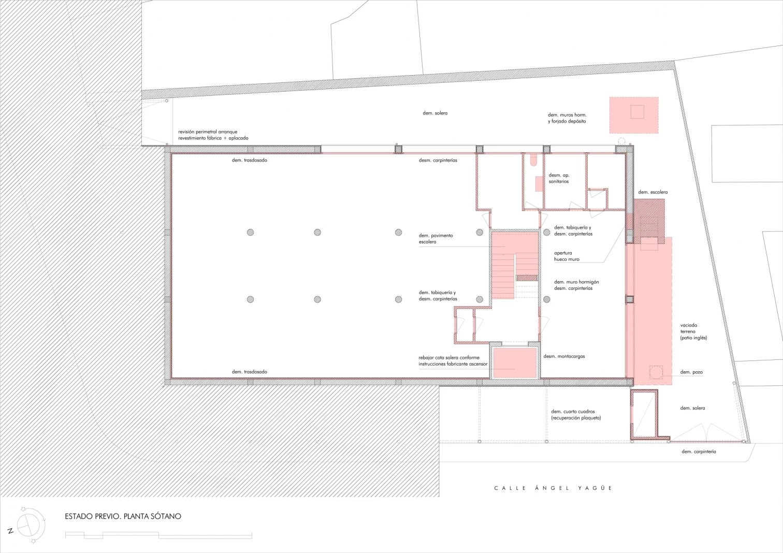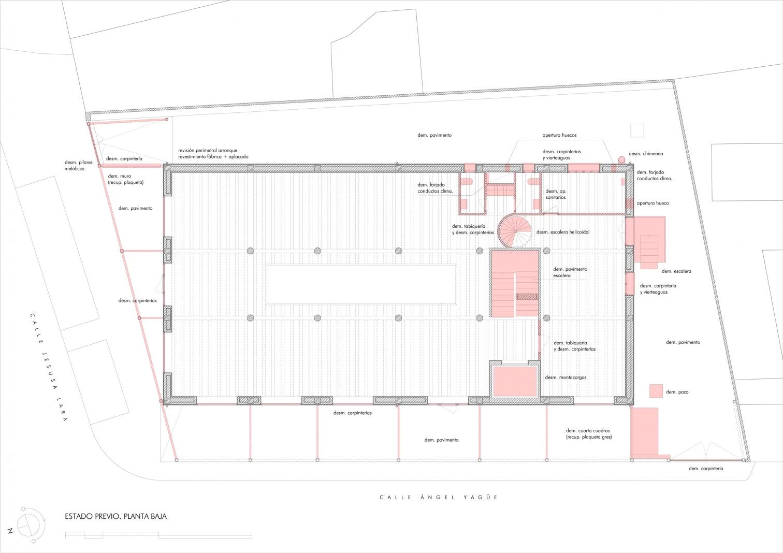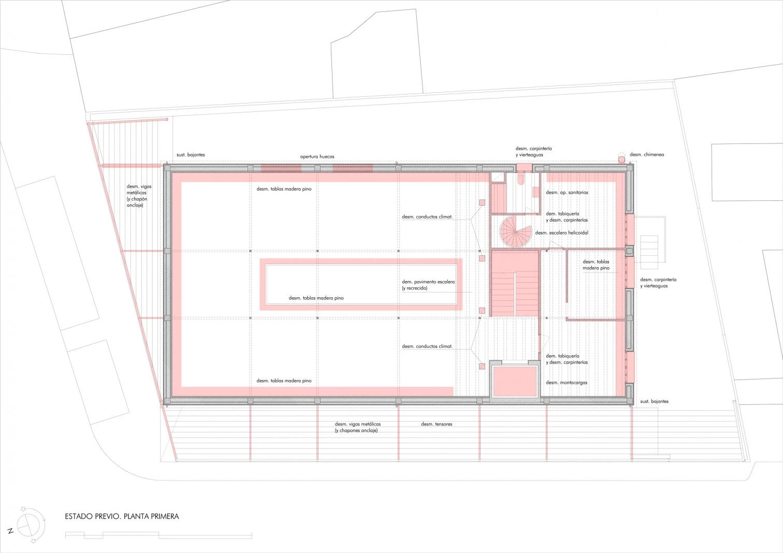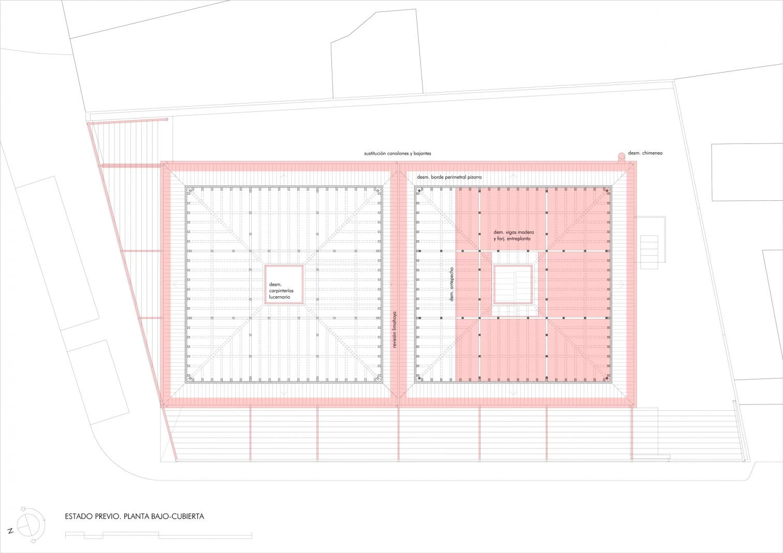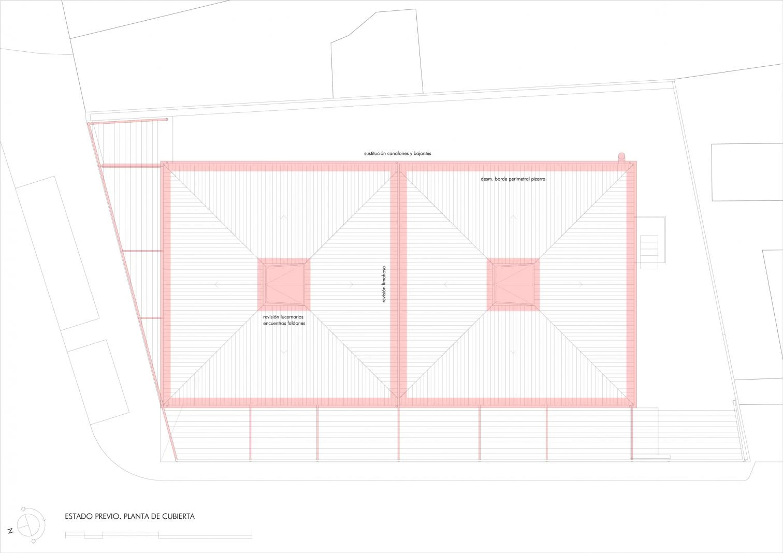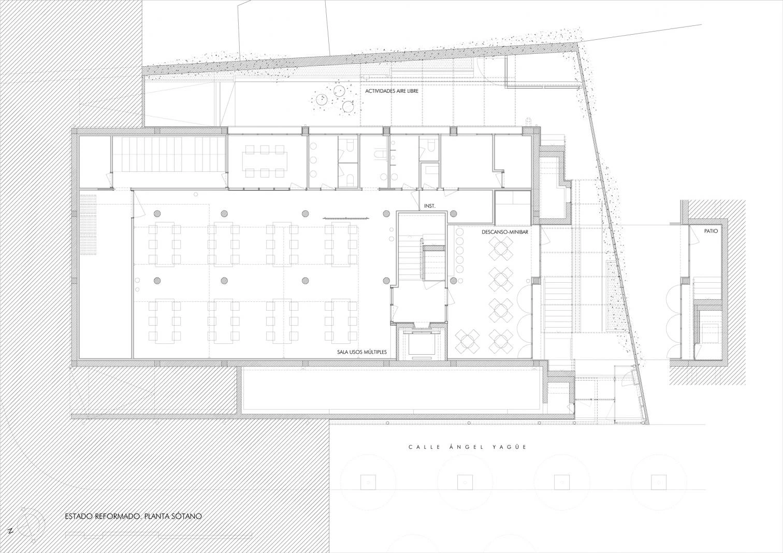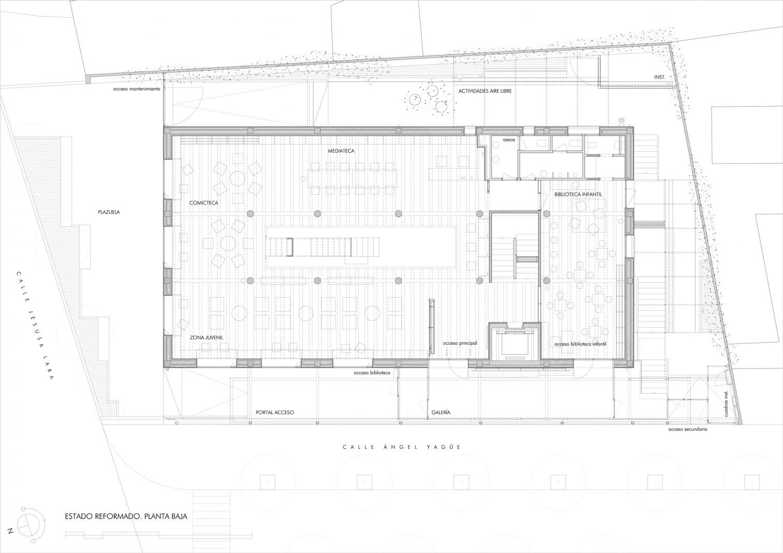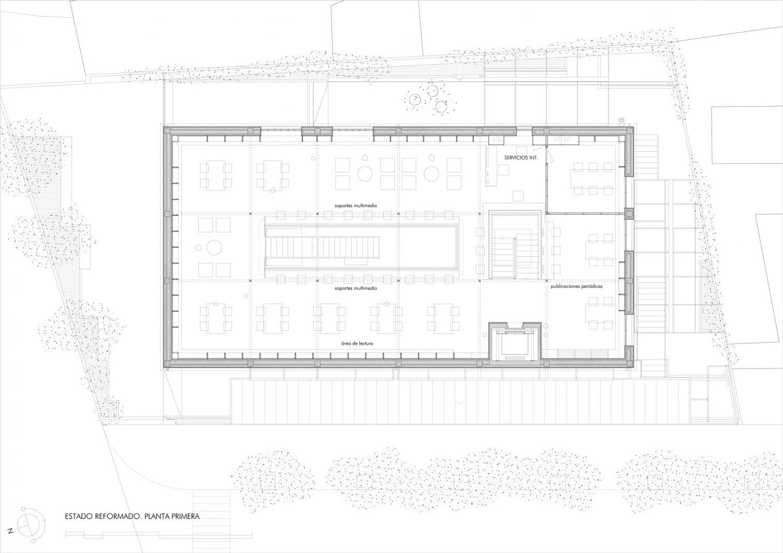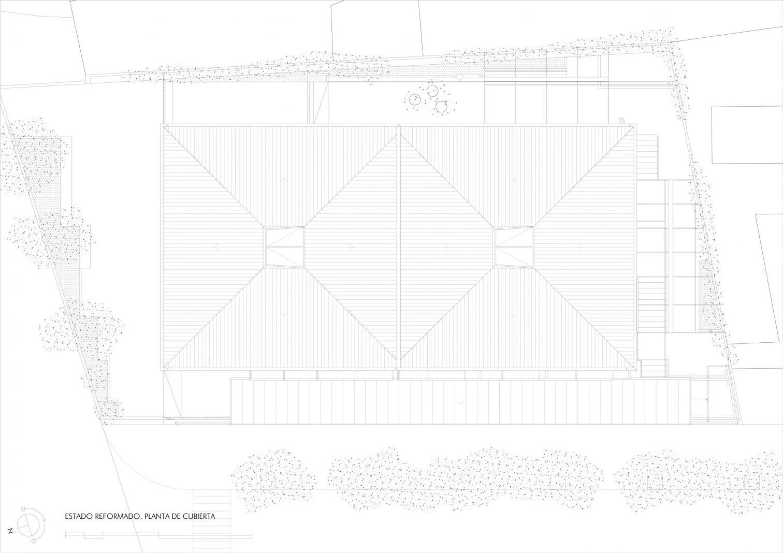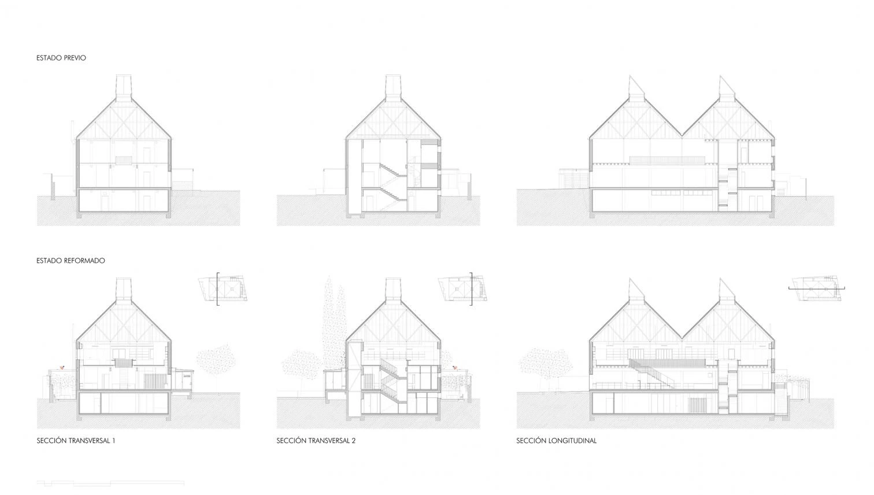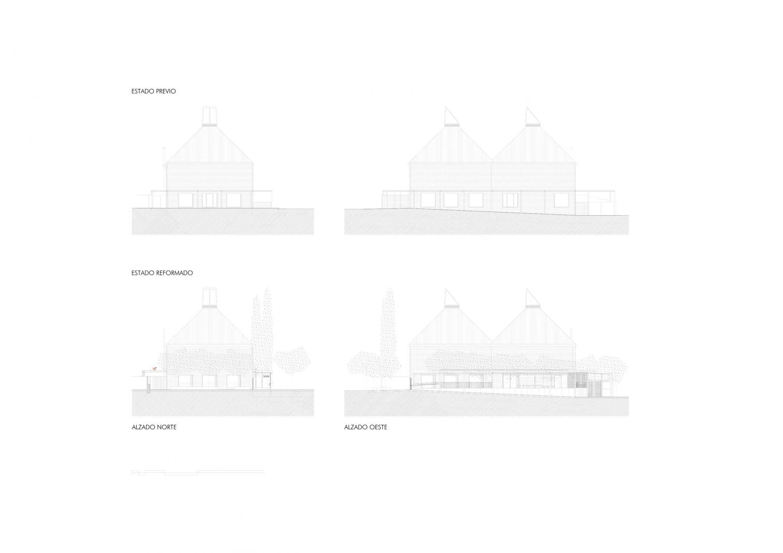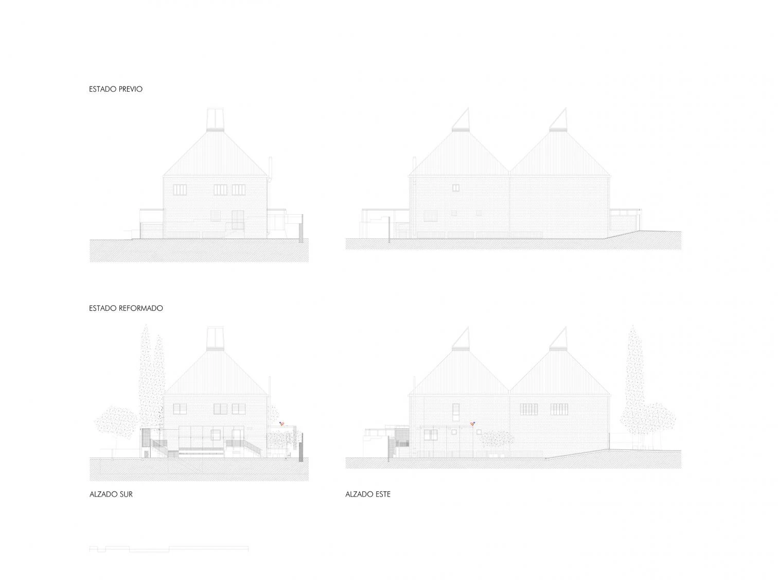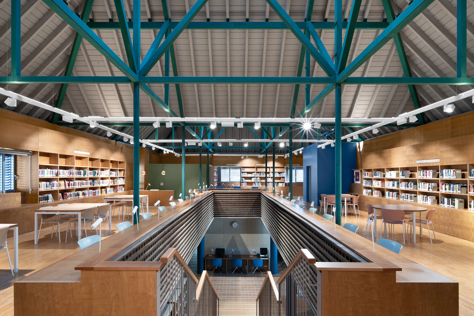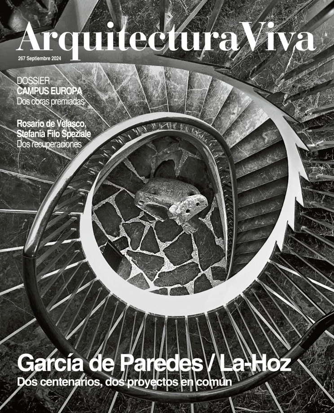Caja de Cultura Municipal Library in Torrelodones
Gabriel Gallegos Borges- Type Refurbishment Culture / Leisure Library
- Date 2023
- City Torrelodones (Madrid)
- Country Spain
- Photograph Gabriel Gallegos Alonso
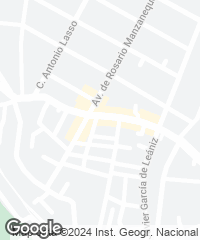
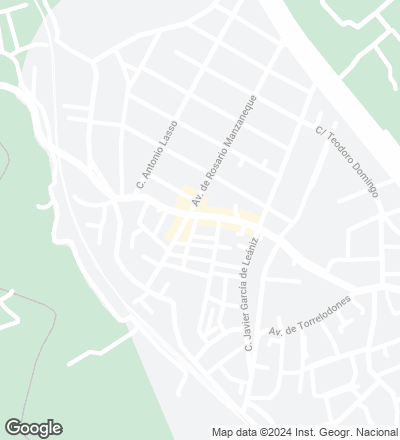
The architect Gabriel Gallegos Borges (Valladolid, 1956) was commissioned to adapt Villa Fabriciano, completed by Francisco Javier Sáenz de Oíza in 1994, into a cultural facility for Torrelodones, a municipality of the Madrid metropolitan area. The building in the past housed a space for showcasing and selling furniture, a workshop, a warehouse, and a residential annex. When the commercial activity was ceased, tCity Hall acquired the premises to turn it into a town library.
The sober, compact, stoneware-clad volume has a rectangular floorplan, the sum of the squares that are the base of two pavilions crowned with slate-covered truncated pyramids in turn topped with skylights. The organization lines are established by three longitudinal and six transversal bays, at whose intersections the vertical structure is arranged: reinforced-concrete supports in the lower levels and tubular steel pillars above, on which the metal frame of the two pavilions emerges.
The creation of a space suitable for the new purpose of the complex involved demolition and consolidation work, as well as adding new structures. Notable among the interventions were: elimination of partitions, and also of the house’s ceiling, which blocked views of the covering structure; new windows in the longitudinal enclosure facing the inner courtyard; installation of motorized joinery in the skylights to facilitate ventilation of the space under the roof; and new stairs built with steel and wood.
In addition, partly taking advantage of the supports of the existing pergola structure on the outer perimeter of the building adjacent to Calle Ángel Yagüe, a new gallery acts as a filter between the library and the street. The outdoor court was reconditioned for children’s open-air activities. Improvement of the immediate urban environs with elements like a small square provided a visual-acoustic filter on the Calle Jesusa Lara side.
The structural organization and formal characteristics of the existing building facilitated its adaptation for the library’s functional workings on all three levels.
