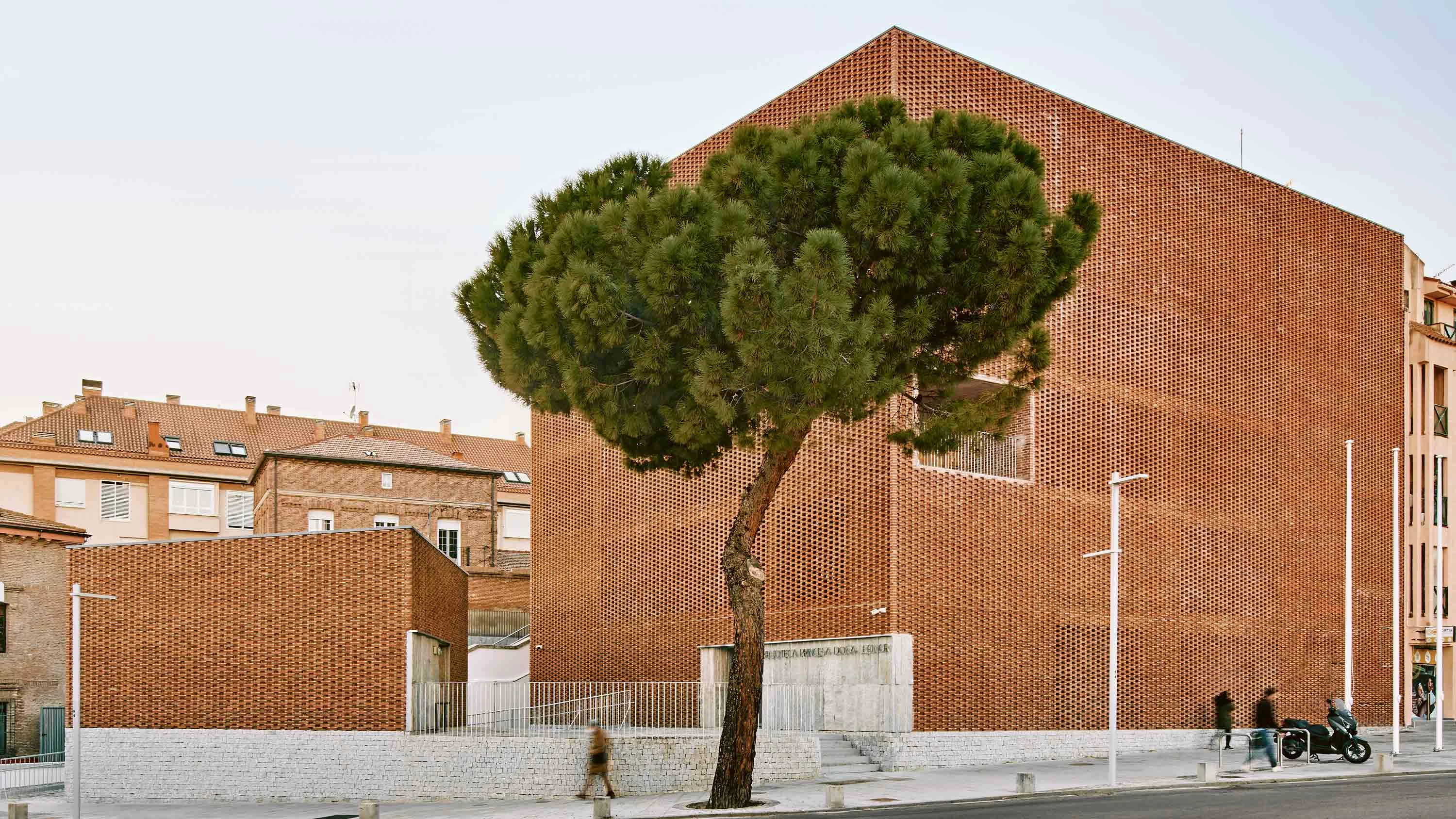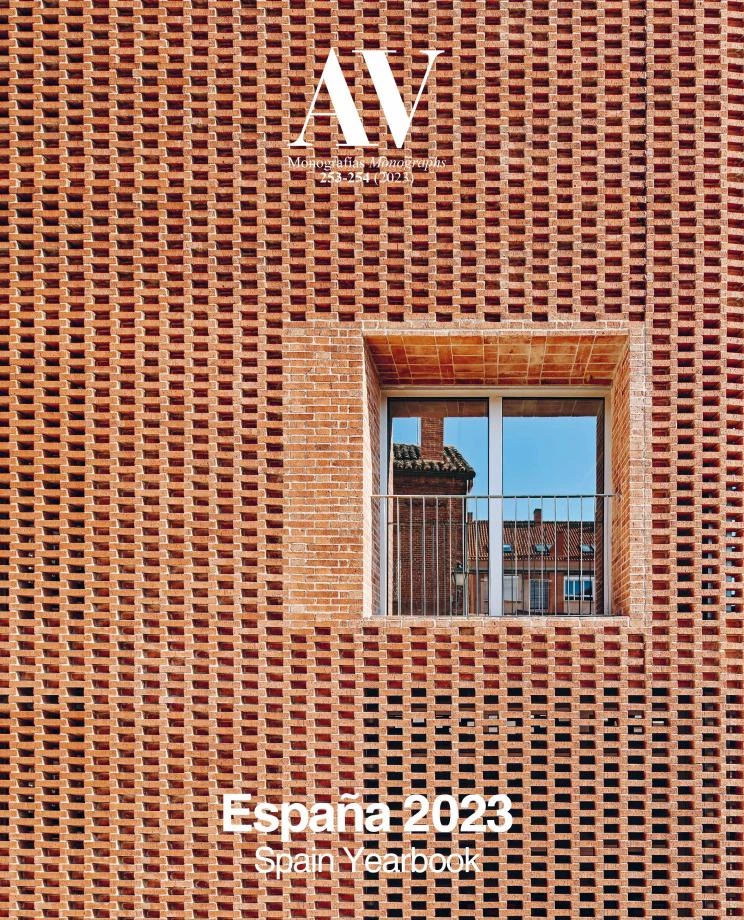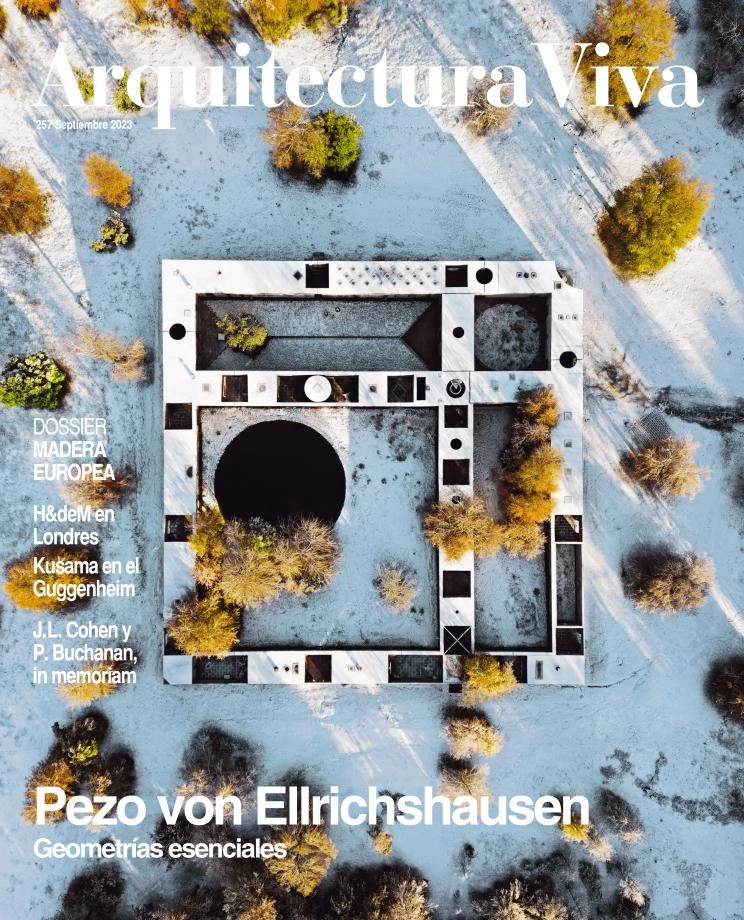Municipal Library and Theater in Boadilla del Monte
Matos Castillo Néstor Montenegro Toni Gelabert- Type Library Theater Culture / Leisure Refurbishment
- Material Brick
- Date 2017 - 2021
- City Boadilla del Monte (Madrid)
- Country Spain
- Photograph José Hevia
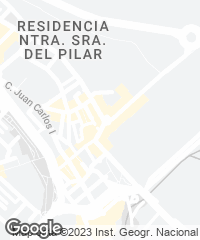
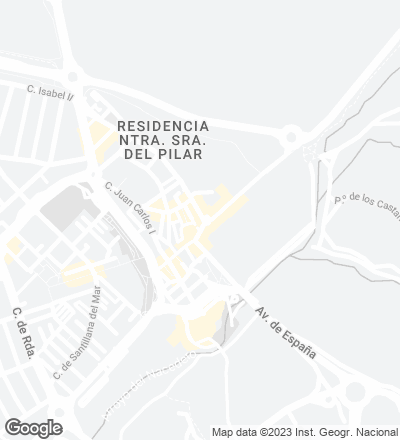
The project to refurbish and convert the Casa de la Cultura de Boadilla del Monte into a new library and municipal theater involved working on a building completed in the 1980s and which housed two uses, but combined in a slightly confused way. The new building is set out as public space, built making the most of the urban, programmatic, and material conditions of the original construction. The intervention has reorganized each one of those parameters to plan a new facility with a contemporary and collective vocation.
A first strategy of the project consisted in separating the main building into two parts, going from one to two buildings, and generating new independent accesses that, facing one another, build a public place in the form of a square raised over the level of the streets around it. An intermediate space, a hard and accessible where the entrances to the library and the theater are situated.
The second strategy involves materials. The new building keeps brick as facade material, aiming to combine innovation and tradition. Brick is very present in the urban context of the Madrid municipality, including nearby heritage elements, like the walls of the Gardens of the Palace of Infante Don Luis, of the 18th century or the Church of San Cristóbal complex, built in the 13th century. The building thus stands as two volumes identical in material and of different sizes.
The third strategy is structural. The old building was raised so that the pillars of the intermediate floors would work under tension, supporting the ceiling of the auditorium from large trusses on a sloping roof that sheltered an unused space. The project inverts the direction of the loads, and those pillars are made to work under compression, unloading on two large post-stressed beams on the theater’s ceiling. In this way it is possible to optimize the volume of the original building by creating a new large reading hall under the roof.
The refurbishment project manages to make the most of the conditions of the place: an independent access to the theater is built; the roof is elevated up to the maximum height allowed; and the structural performance of the building is enhanced, proposing a new double-height reading space with northern zenithal light on the top floor; finally, the material character of the facade is rearranged in order to qualify the relationship with the exterior of the program and of the building with its historic context.
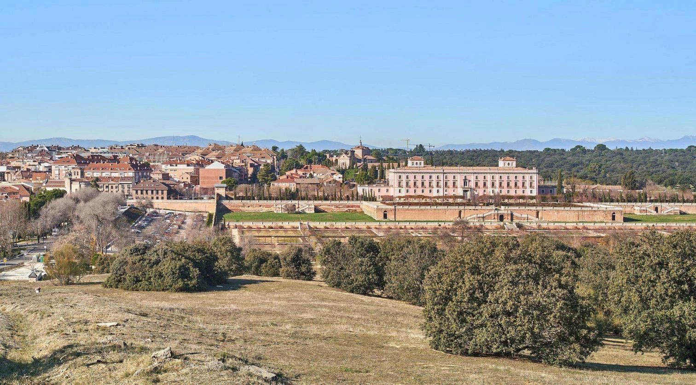
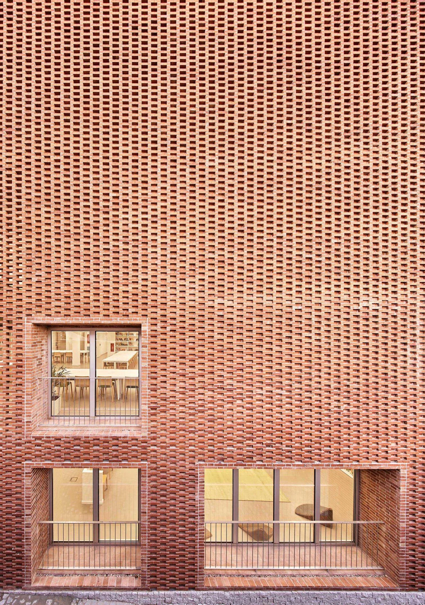
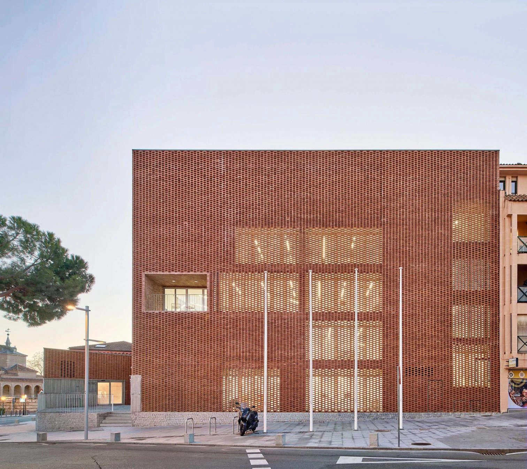
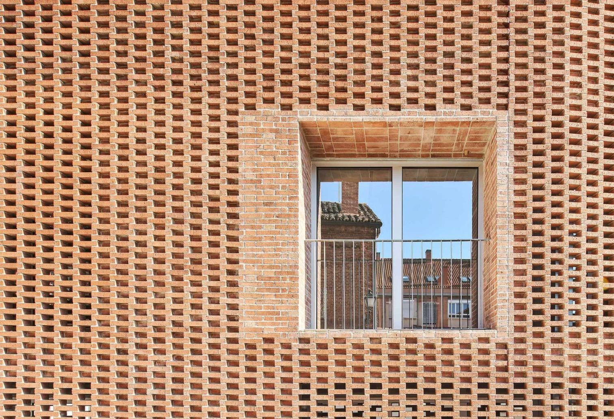
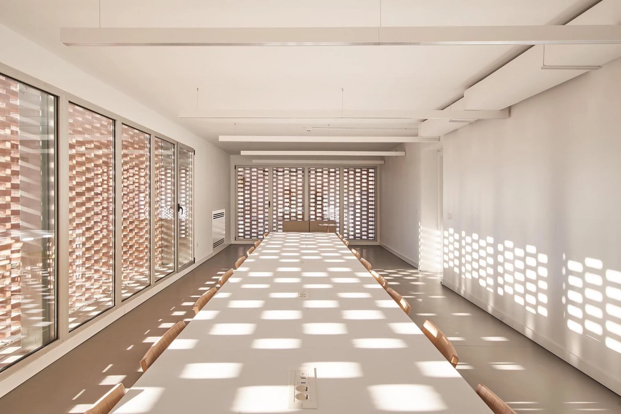
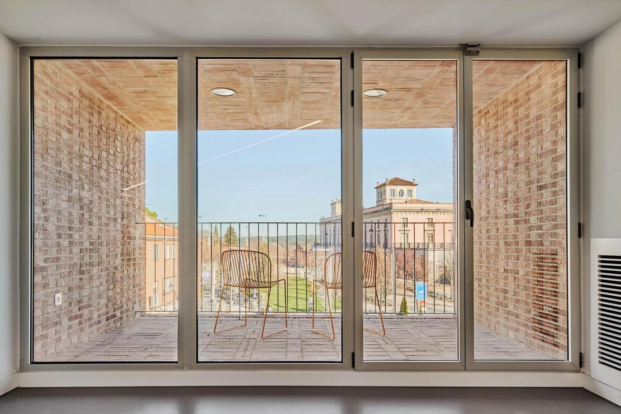
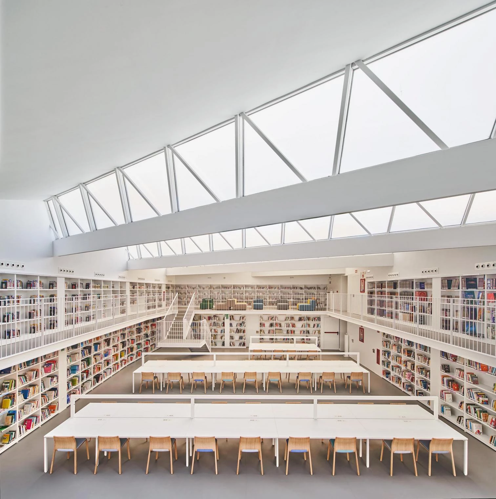
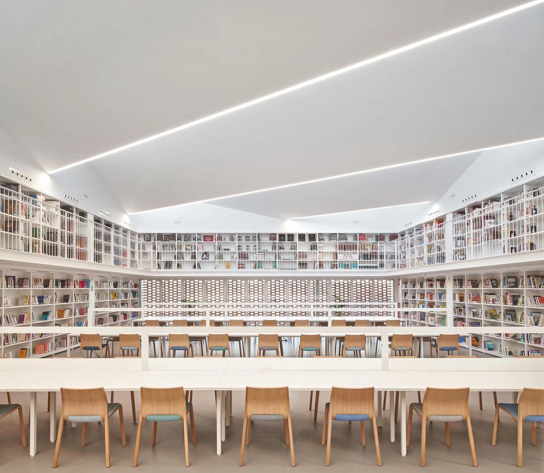
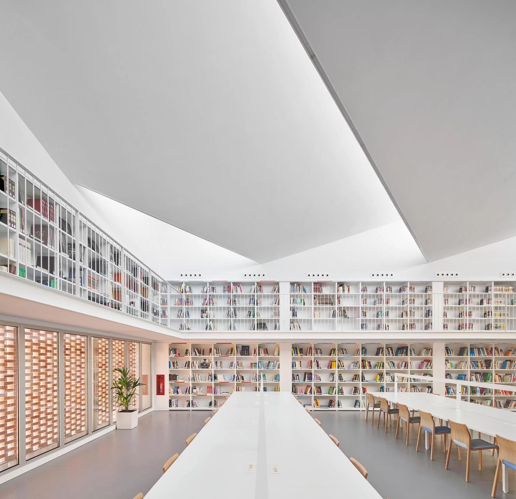
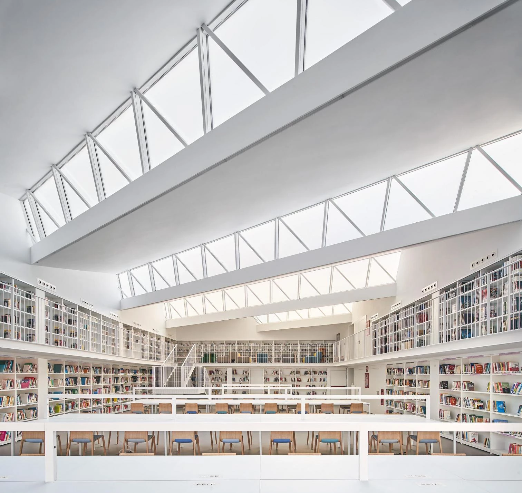
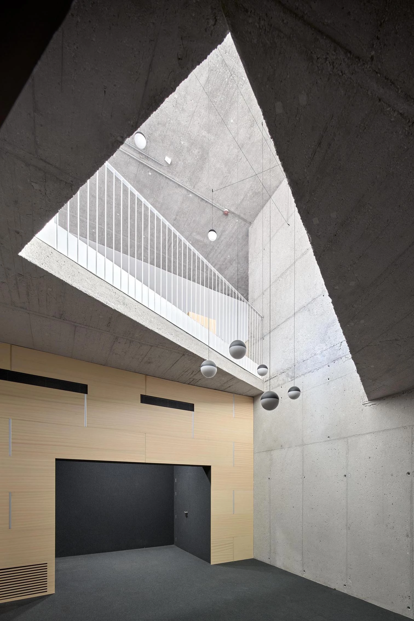
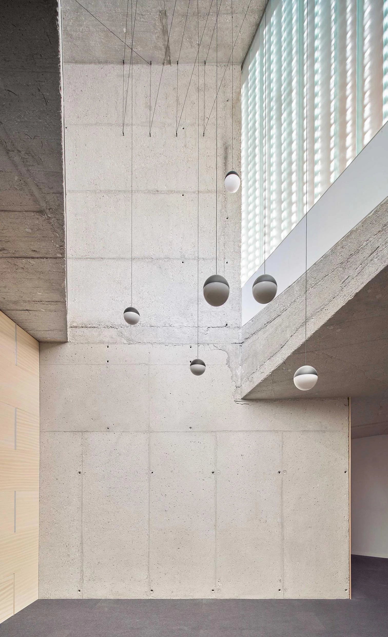
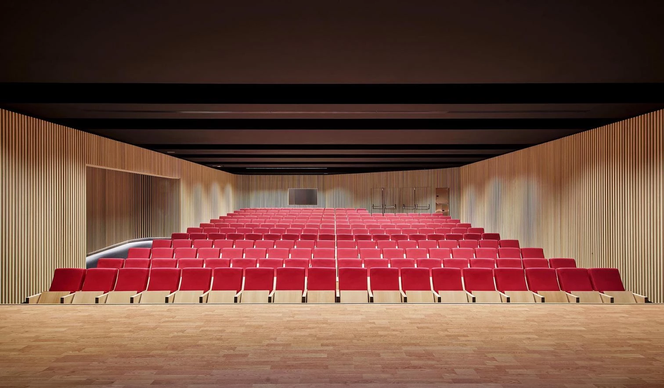
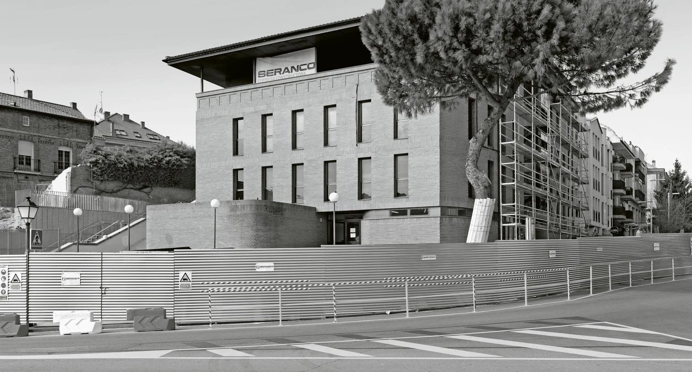
Previous state
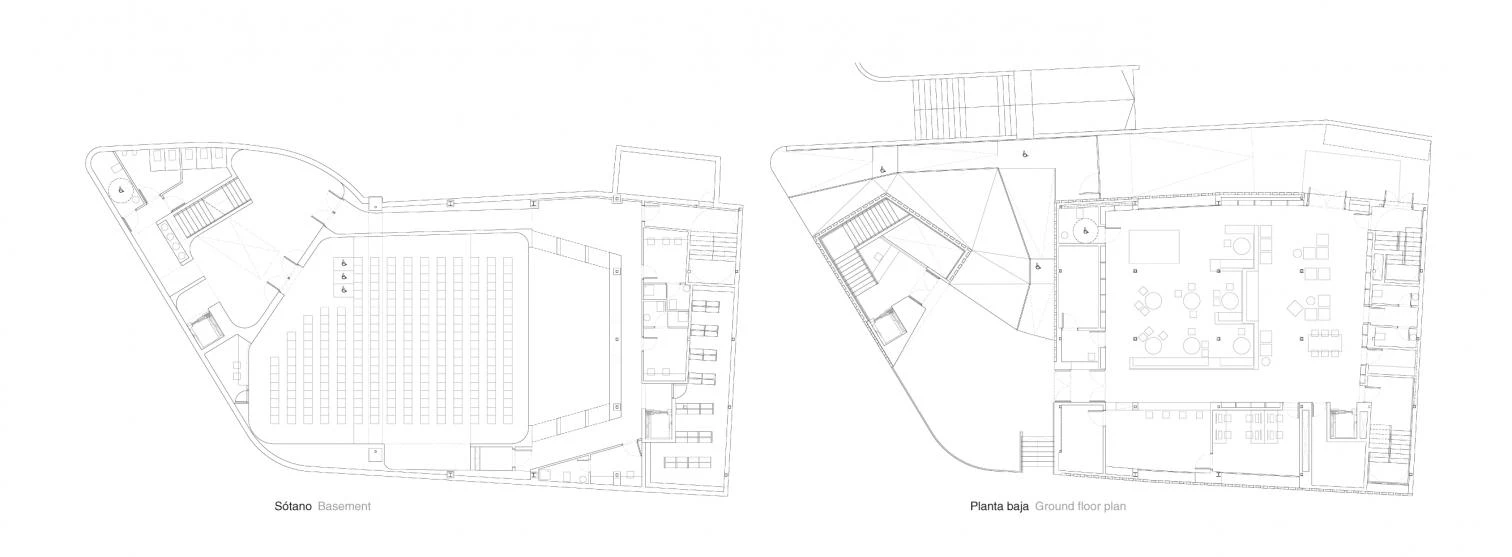
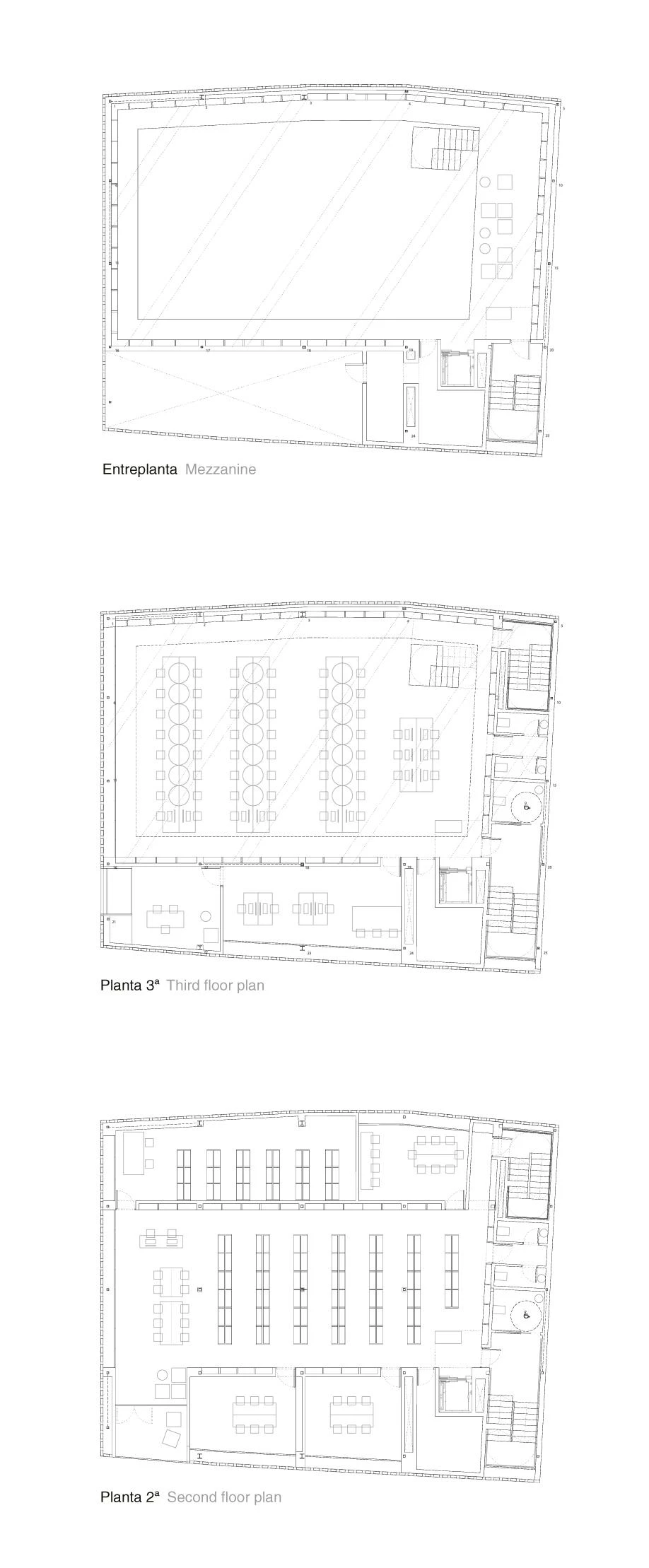
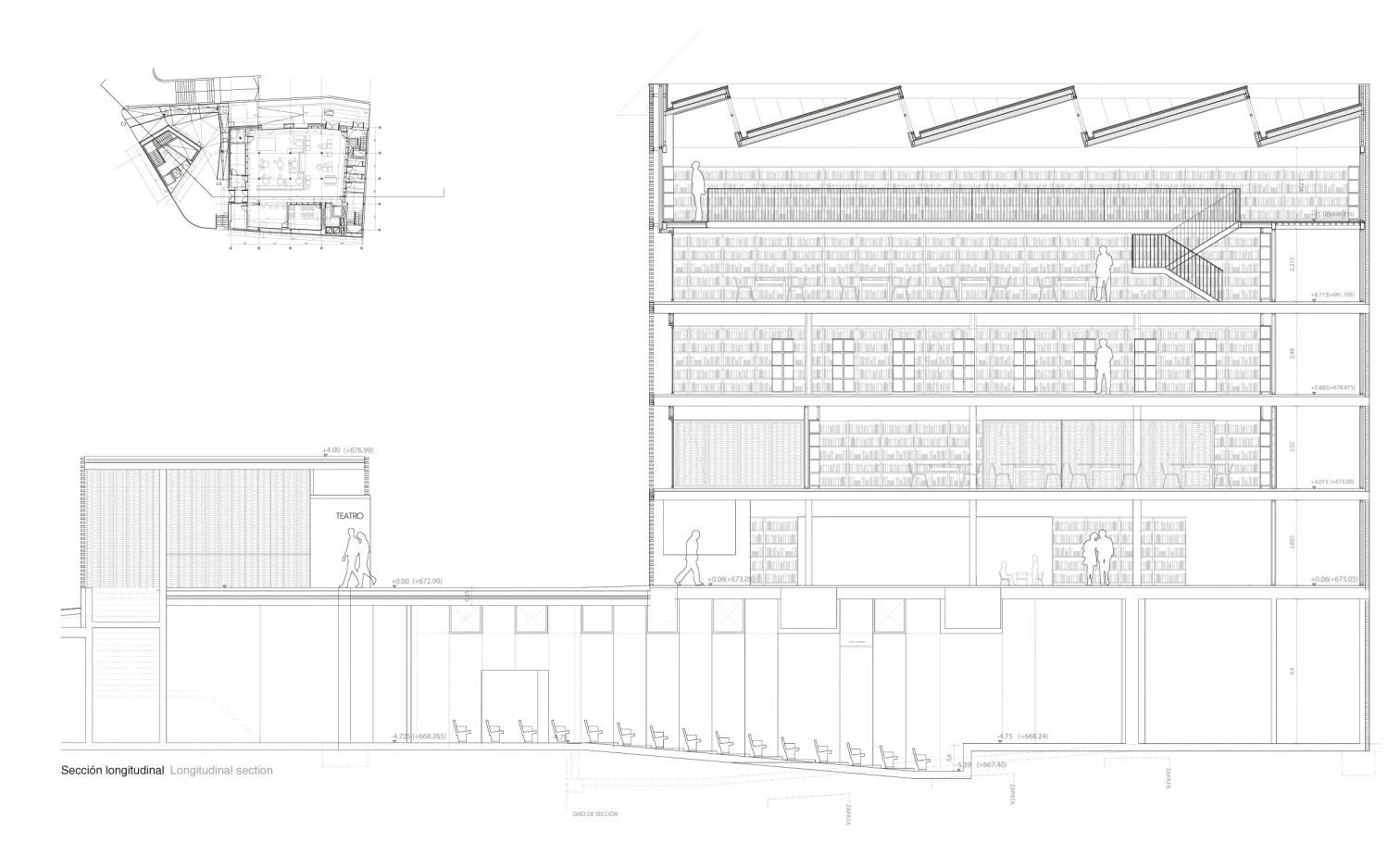
Cliente Client
Ayuntamiento de Boadilla del Monte
Arquitectos Architects
Beatriz Matos, Alberto Martínez Castillo, Néstor Montenegro, Antoni Gelabert
Colaboradores Collaborators
Silvio Escolano (estructuras structures); 3D3 Ingeniería (instalaciones mechanical engineering); Javier Mach Cestero, Javier González Nieto (aparejadores quantity surveyors)
Contratista Contractor
SERANCO S.A., Cortizo (carpintería aluminio aluminum carpentry)
Superficie construida Floor area
2.339m²
Presupuesto Budget
3.471.944€
Fotos Photos
José Hevia, Ana Matos

