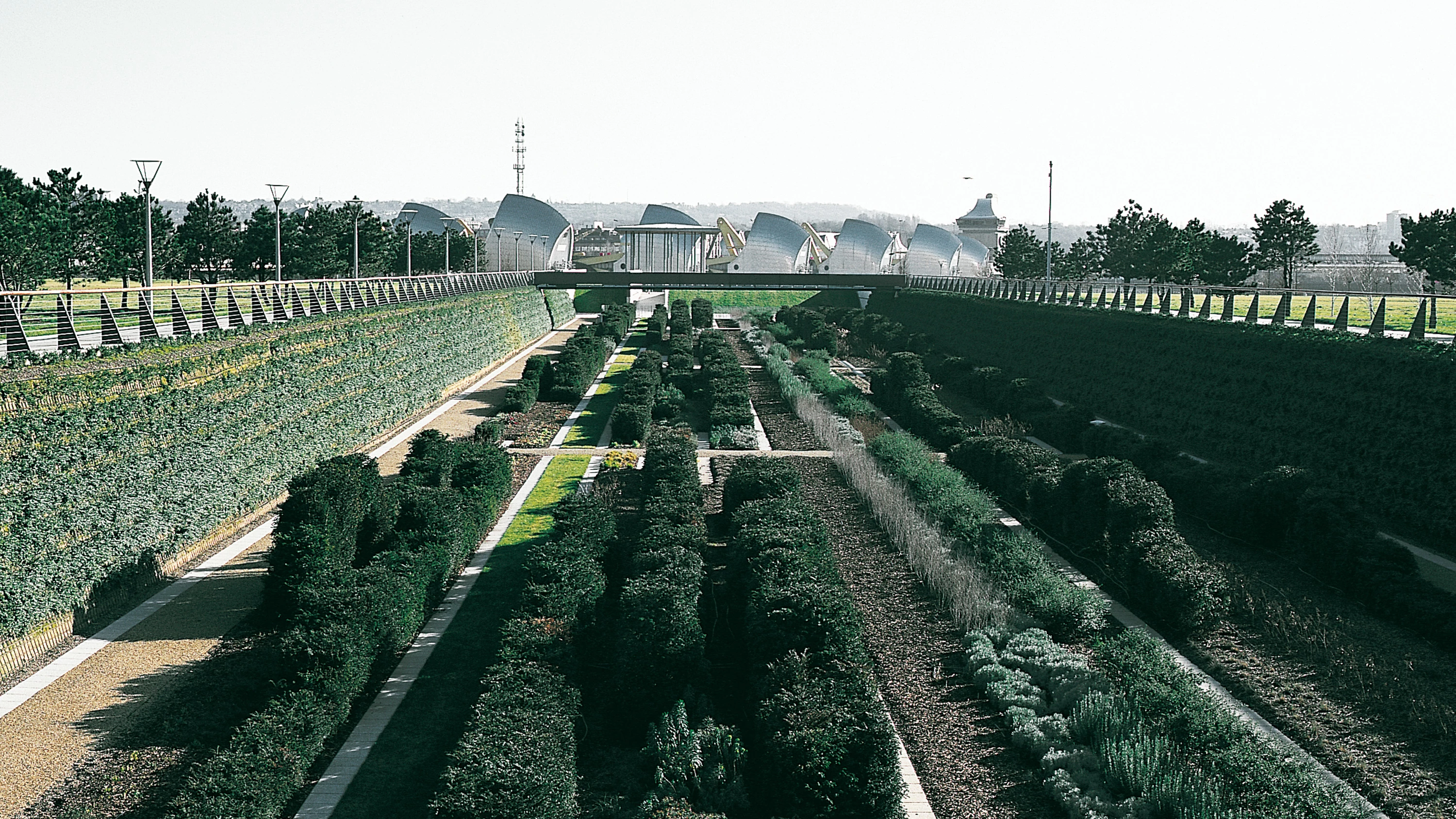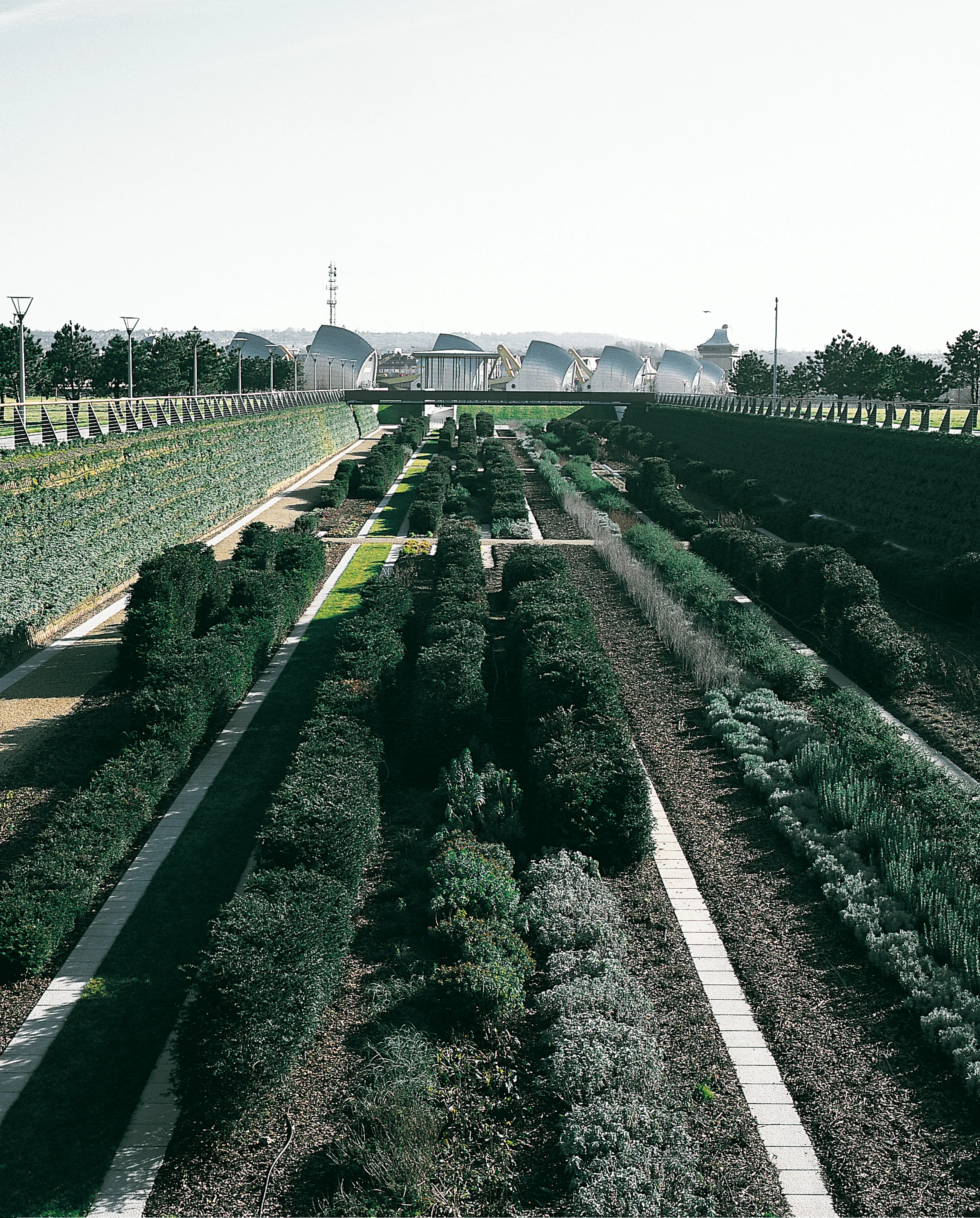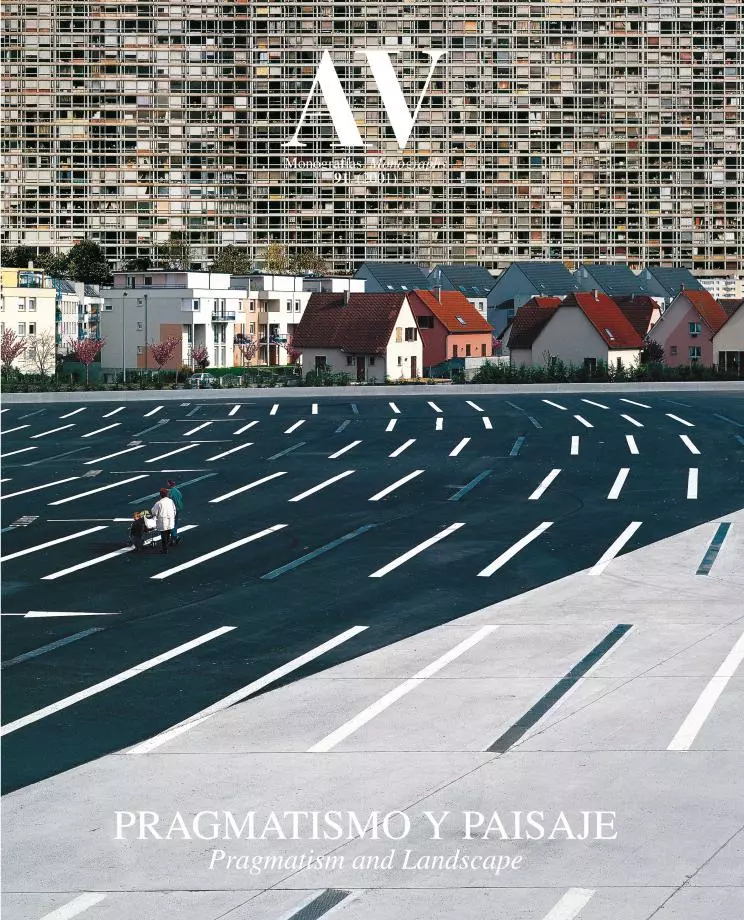Thames Barrier, London
Groupe Signes Patel Taylor- Type Landscape architecture / Urban planning Park Refurbishment
- Date 2001
- City London
- Country United Kingdom
- Photograph Jason Orton
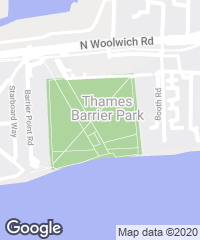
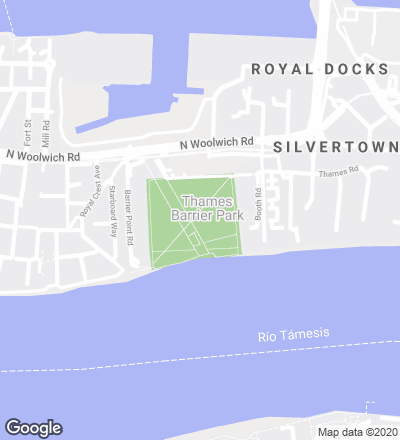
The eastern end of the Docklands – now a desolate landscape of factories, brick houses and slightly more recent commercial businesses – will be unrecognizable in one hundred years time. Within the foreseen transformation process, a park recently opened is proposed as a catalyst of future urban processes and as identifying element of the new neighborhood. Large flour silos that once served as scenic background of the movie The Cement Garden now preside over the plot that in a near future will provide the neighbors with a place to stay, defining the lines and the geometry of this settlement in the making.
The park takes its name from Thames Barrier, the unit of metallic shells of the plant that presides the views of the park from the opposite shore of the Thames River. With an approximately squared floor plan, the park finds its source of inspiration in the harbor area landscape of docks and breakwaters. A green pier crosses the parcel diagonally, cutting into the prairie with a sunken strip that, protected from the wind, provides a microclimate for more delicate plants. Forming a vegetal and multicolor river, a series of linear plantations are arranged along this trench, that is structured from parallel hedges of yew tree cut out in consecutive ondulated profiles. Among these ‘vegetal waves’ lavender and rosemary clumps give a distinctive color and smell to the promenade that flows between retaining walls formed by soil cages upholstered in yew tree, in a free recreation of the kitchen garden present in the English park. As if they were bridges over a river, both catwalks join the two halves in which the elevated grass platform is divided, emphasizing the free-flowing condition evoked by the green dock. A fountain tautens the linear shape of this park within the park, announcing the presence of the green dock next to the parking lot, while a commemorative pavilion over a wooden platform points it out from the river.
If the green dock is a spot for contemplation, by contrast, the platform is conceived as a space for action and movement, as a continuous field that allows all types of sports activities; the ‘keep off the grass’ sign commonly seen in other countries is replaced here by an express and written invitation to use the field as a playground. Pine trees are haphazardly scattered on the edges of the platform, searching for a contrast with the formal character of the deep-set garden and the uniform plantations of birch trees that mark the point where the park and the river meet... [+]
Cliente Client
London Development Agency
Arquitectos Architects
Groupe Signes, Patel Taylor
Colaboradores Collaborators
Tweeds (aparejador quantity surveyor);
Consultores Consultants
Ove Arup (ingeniería engineering)
Contratista Contractor
May Gurney
Fotos Photos
Jason Orton; James Winspear / View; Peter Cook / View

